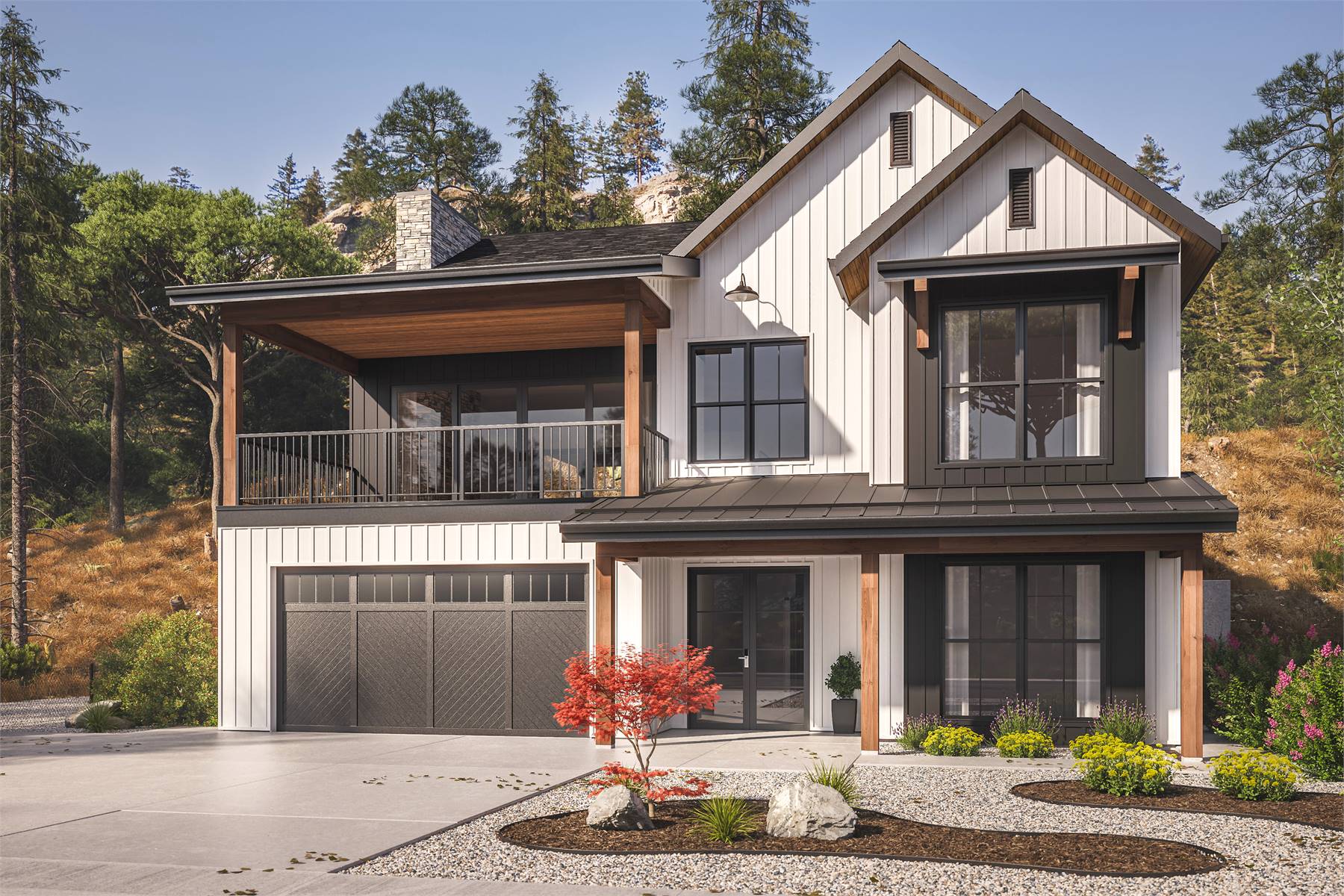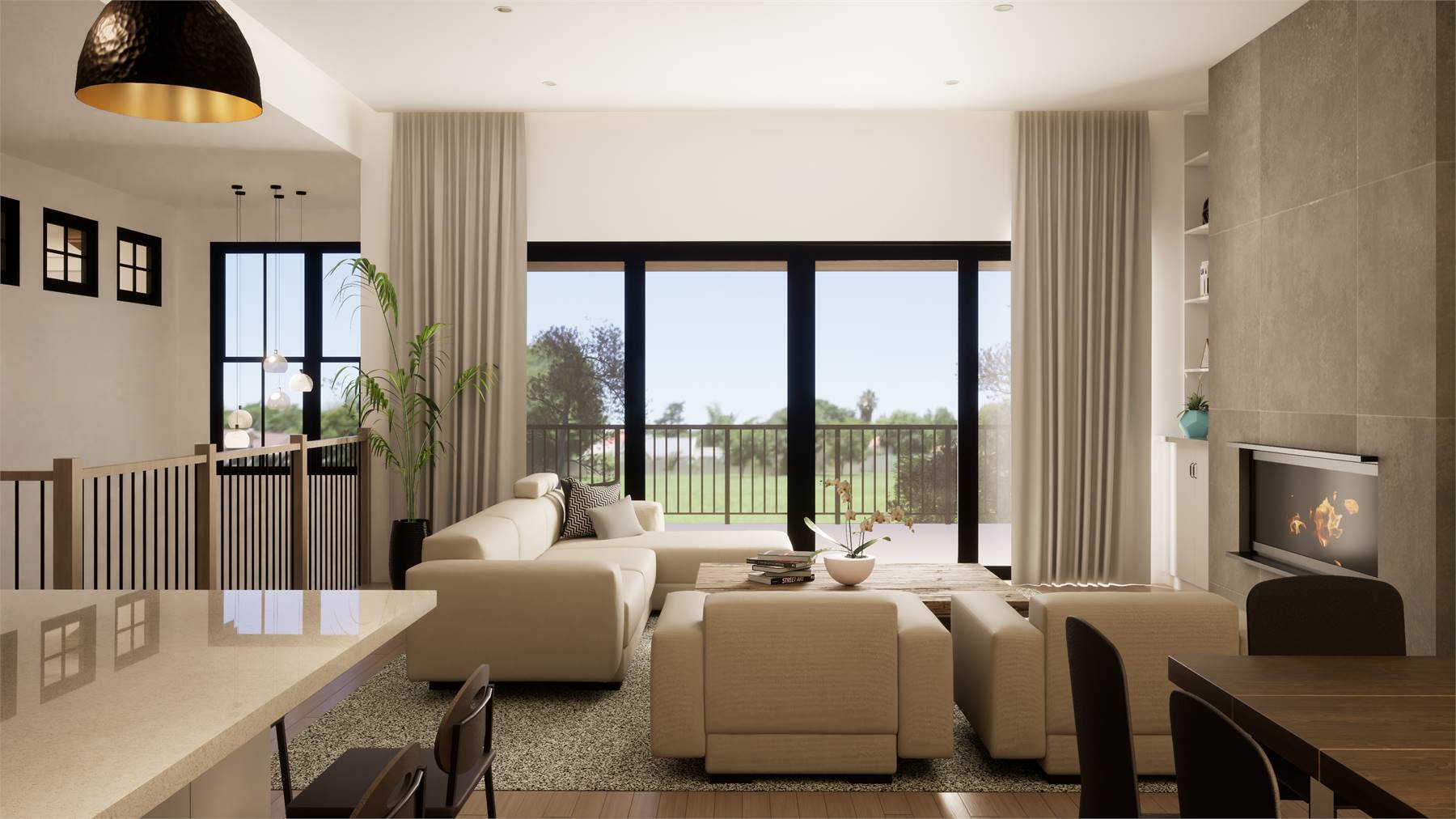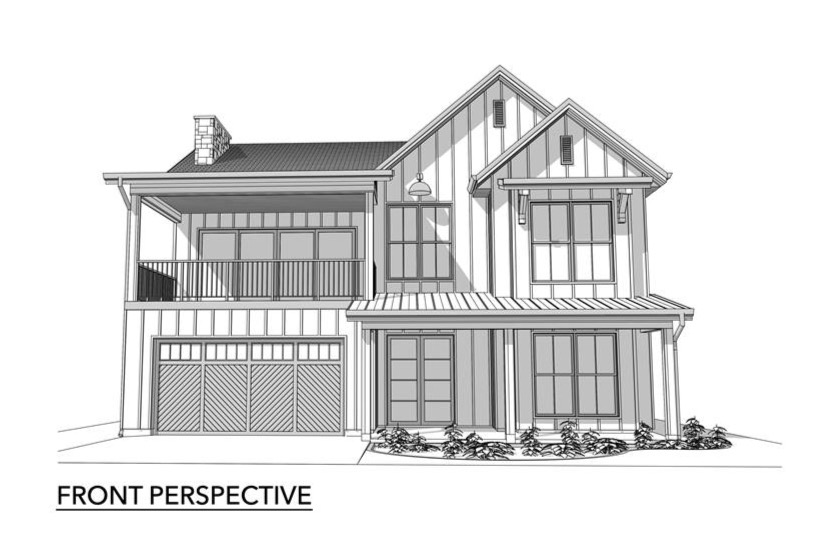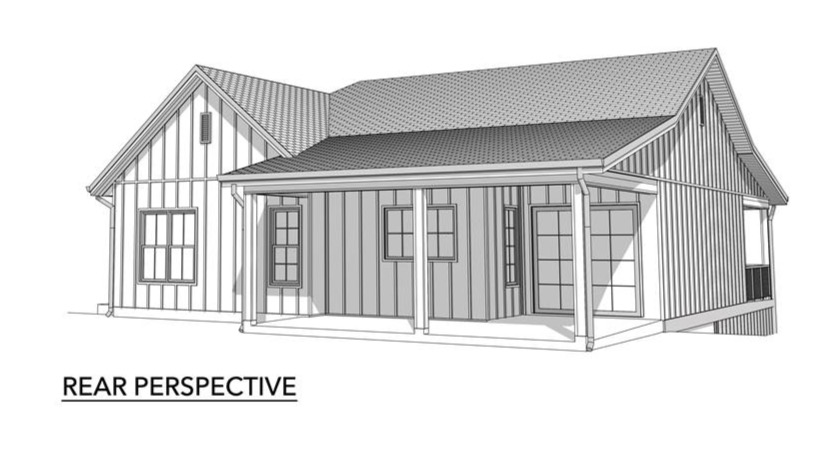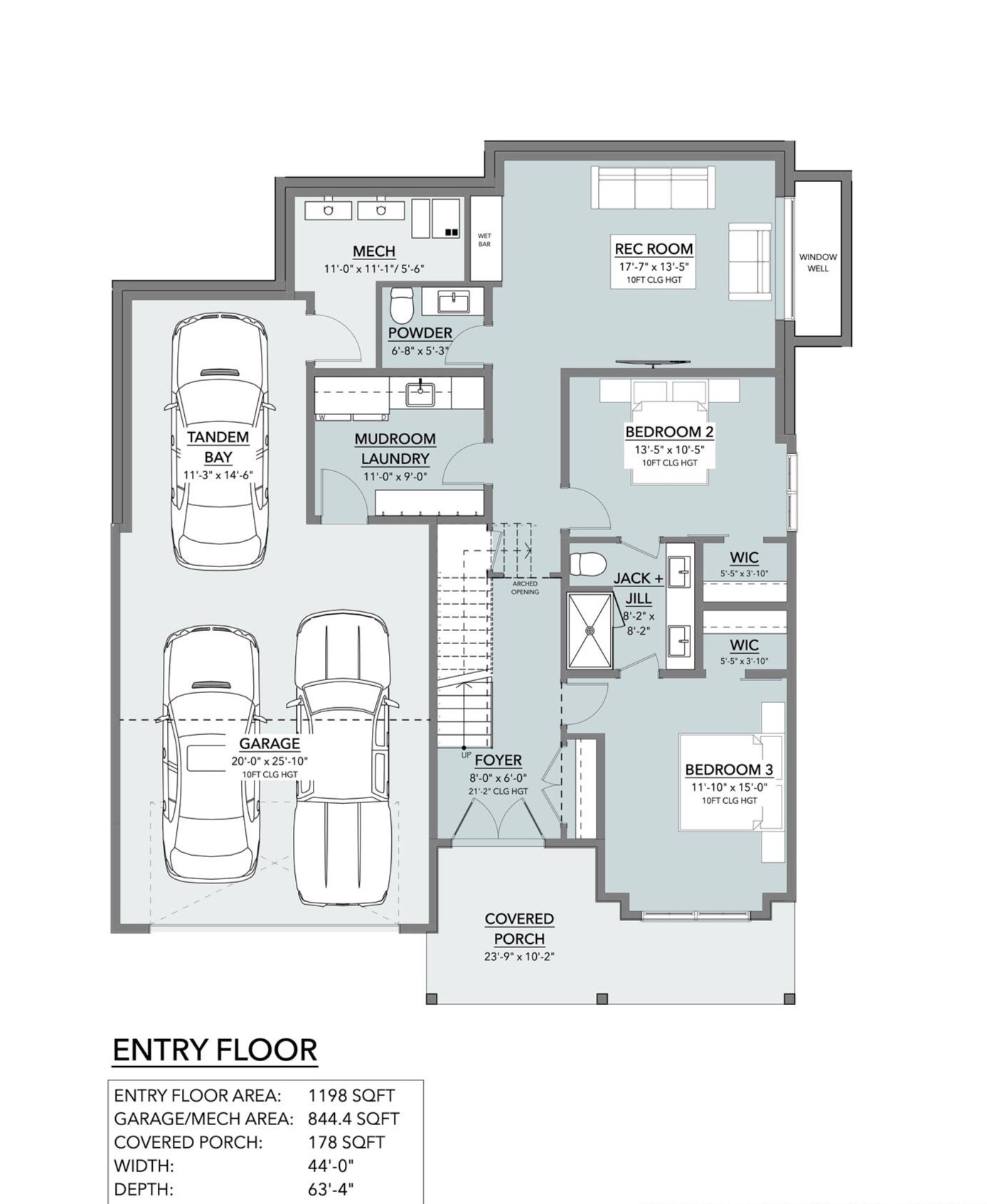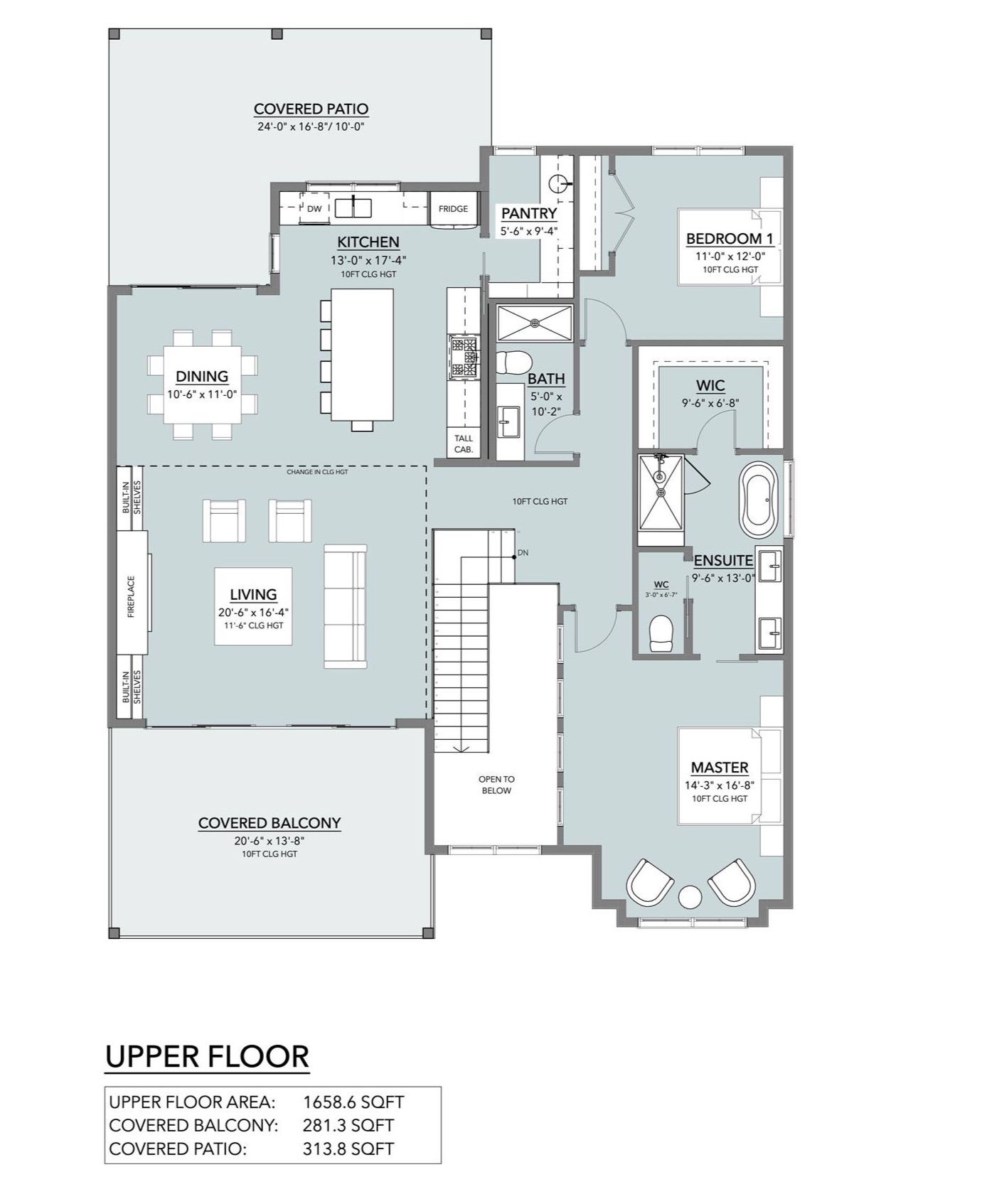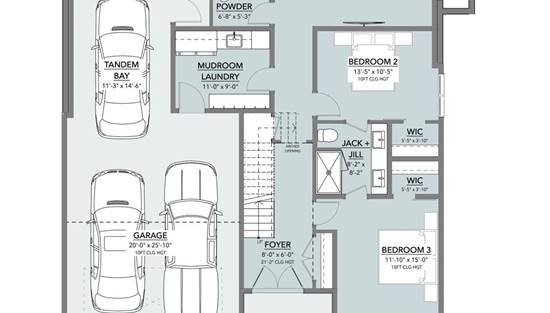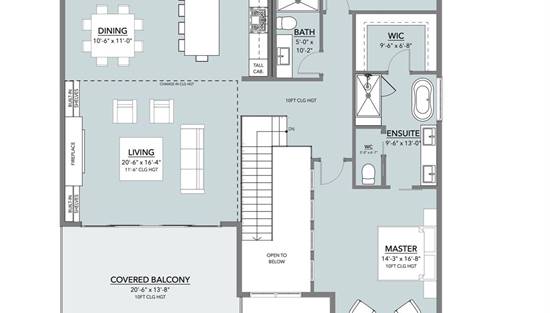- Plan Details
- |
- |
- Print Plan
- |
- Modify Plan
- |
- Reverse Plan
- |
- Cost-to-Build
- |
- View 3D
- |
- Advanced Search
About House Plan 10790:
House Plan 10790 is an amazing inverted modern farmhouse that can help you make the most of an upslope! It offers 2,857 square feet, four bedrooms, and three-and-a-half bathrooms in addition to a tandem garage that parks three. On the entry level, there's a pair of Jack-and-Jill bedrooms, a rec room, a powder room, and the laundry/mudroom. Upstairs on the main level, the primary suite has a luxe private bath while the final bedroom has access to a nearby hall bath. The main living areas are open concept, with an island kitchen overlooking the dining and living spaces. Make sure not to miss the outdoor living on both sides--there's a covered balcony in front of the living area, over the garage, and a covered patio behind the kitchen!
Plan Details
Key Features
2 Story Volume
Attached
Covered Front Porch
Covered Rear Porch
Deck
Double Vanity Sink
Fireplace
Foyer
Front-entry
Great Room
Inverted Living
Kitchen Island
Laundry 1st Fl
L-Shaped
Primary Bdrm Upstairs
Mud Room
Open Floor Plan
Outdoor Living Space
Pantry
Rec Room
Separate Tub and Shower
Sitting Area
Split Bedrooms
Suited for sloping lot
Suited for view lot
Tandem
Vaulted Ceilings
Walk-in Closet
Walk-in Pantry
Build Beautiful With Our Trusted Brands
Our Guarantees
- Only the highest quality plans
- Int’l Residential Code Compliant
- Full structural details on all plans
- Best plan price guarantee
- Free modification Estimates
- Builder-ready construction drawings
- Expert advice from leading designers
- PDFs NOW!™ plans in minutes
- 100% satisfaction guarantee
- Free Home Building Organizer
.png)
.png)
