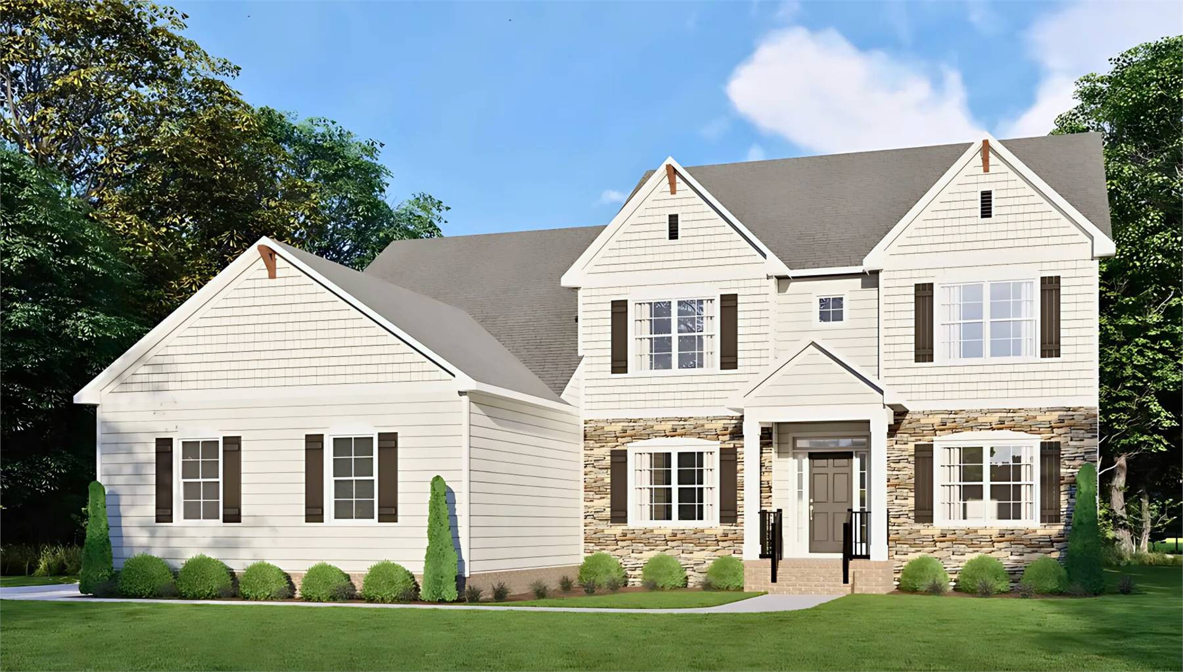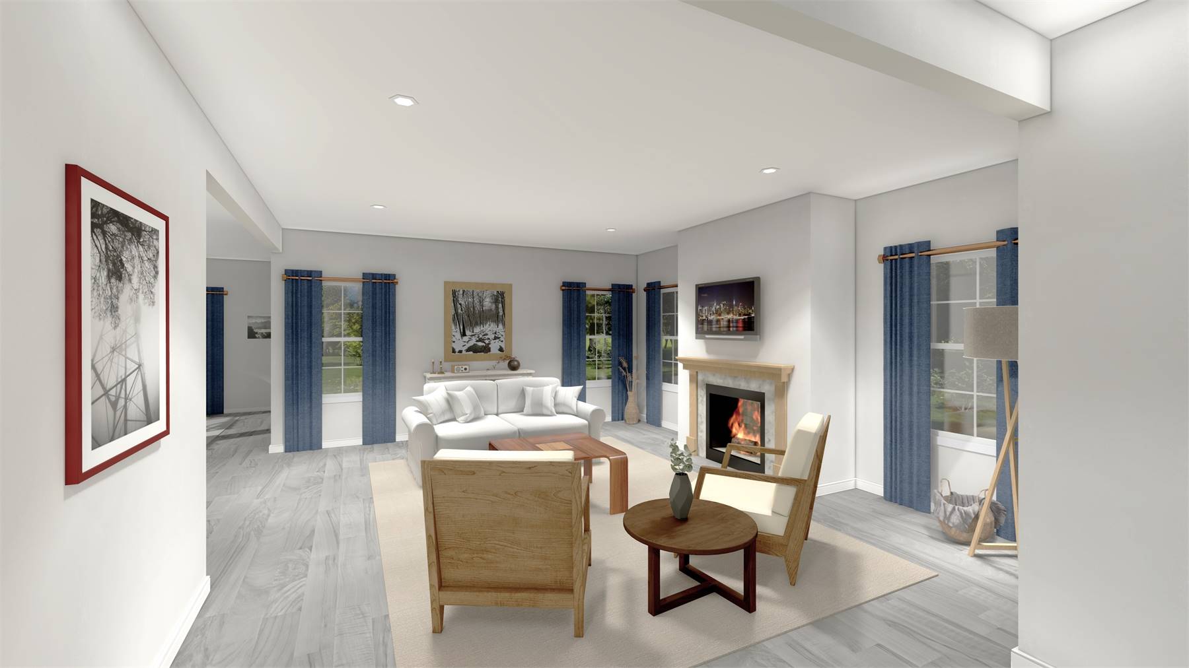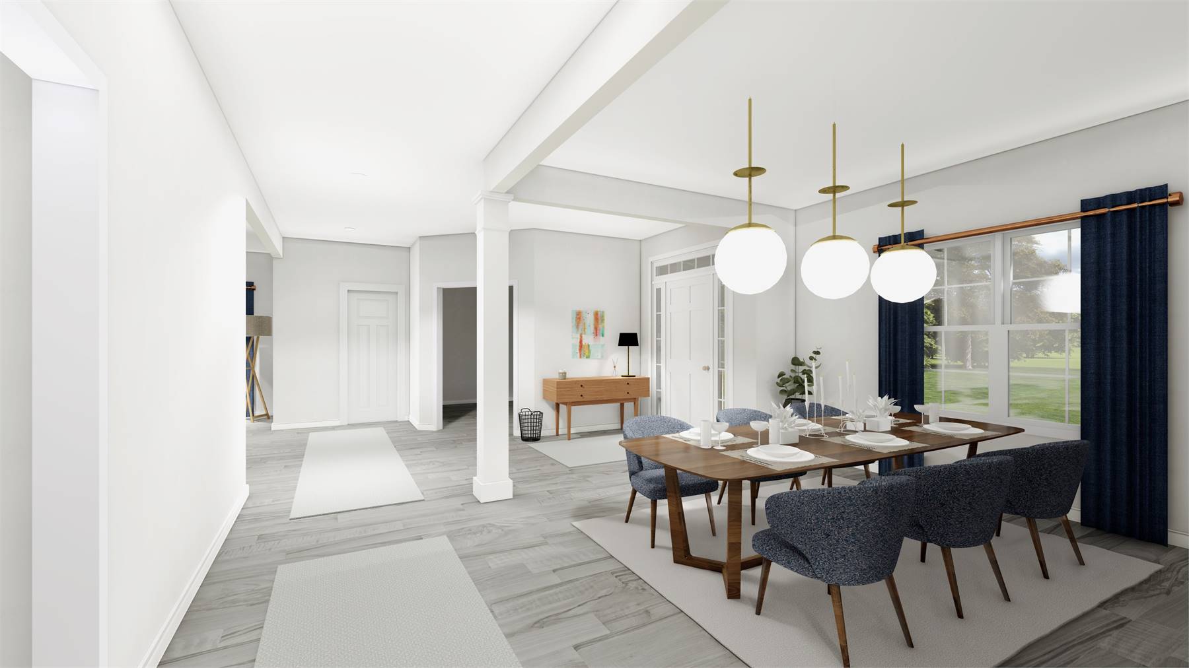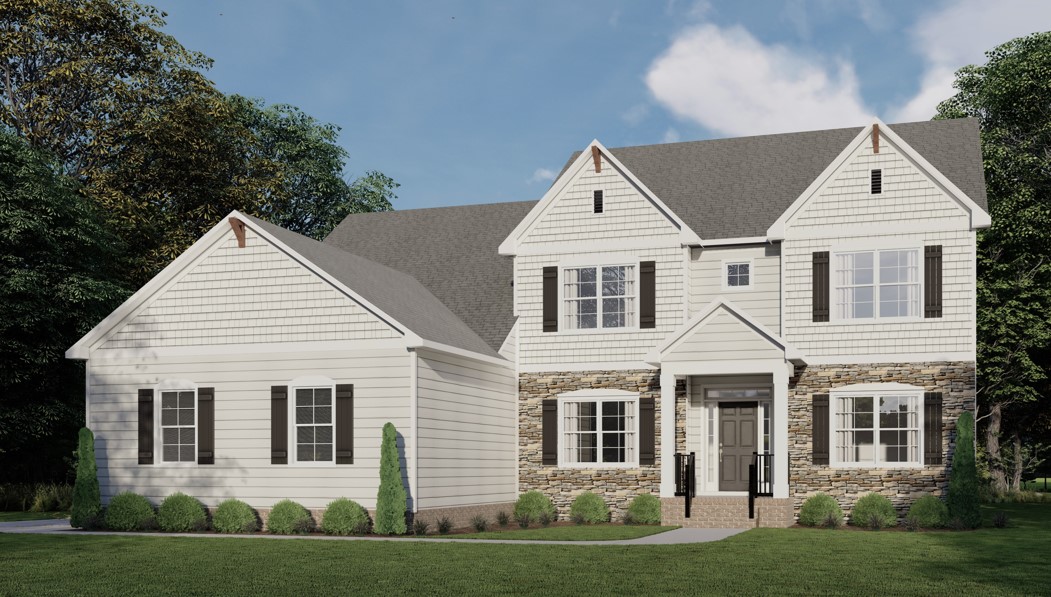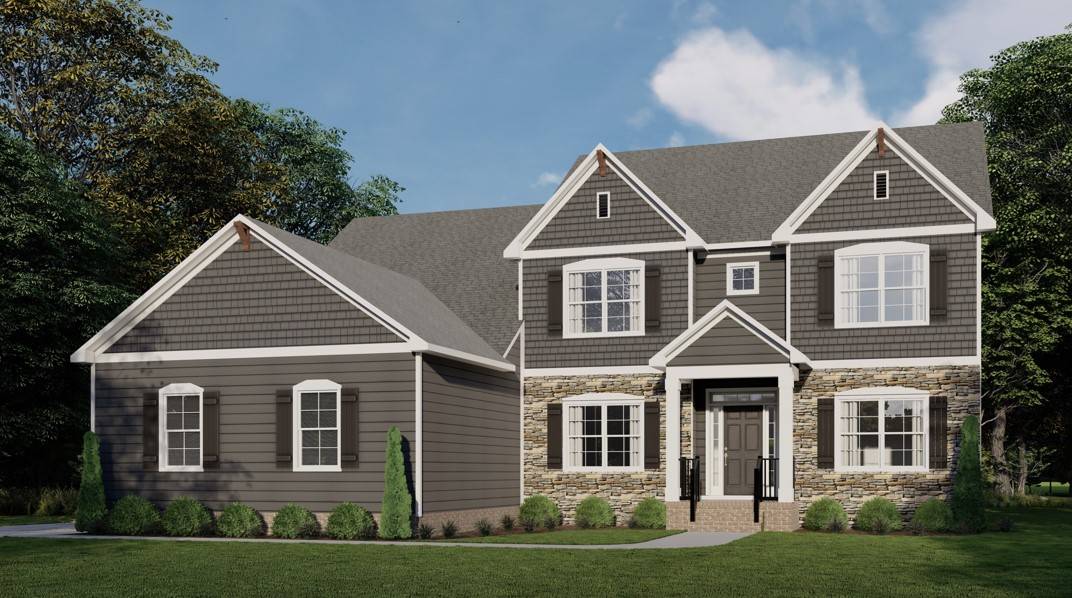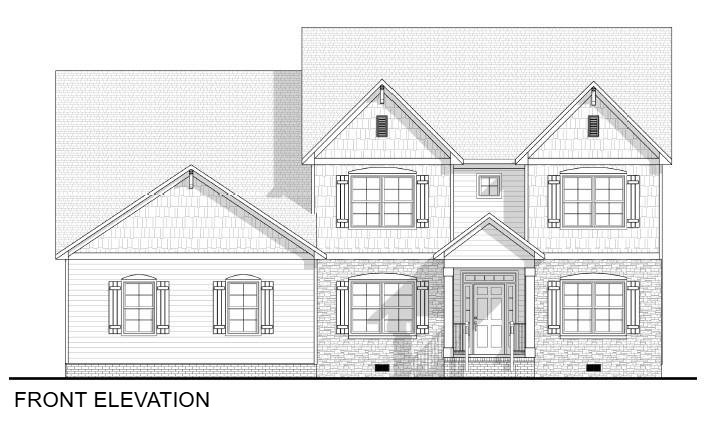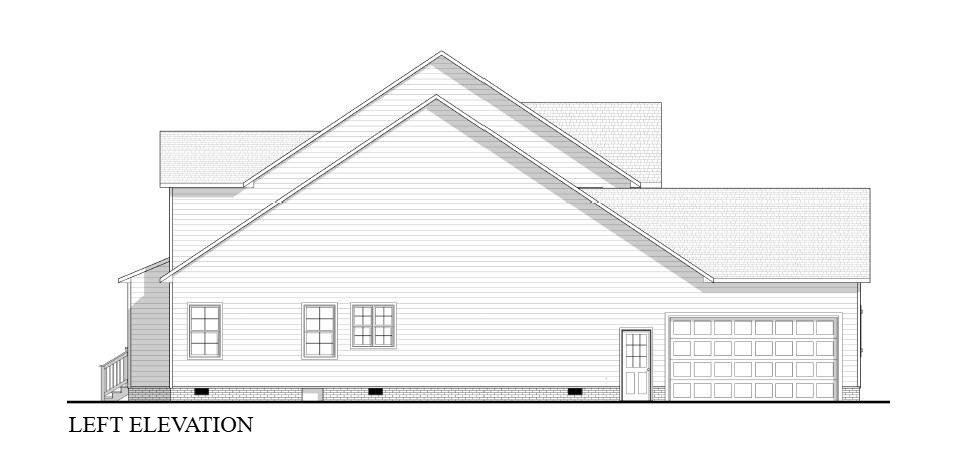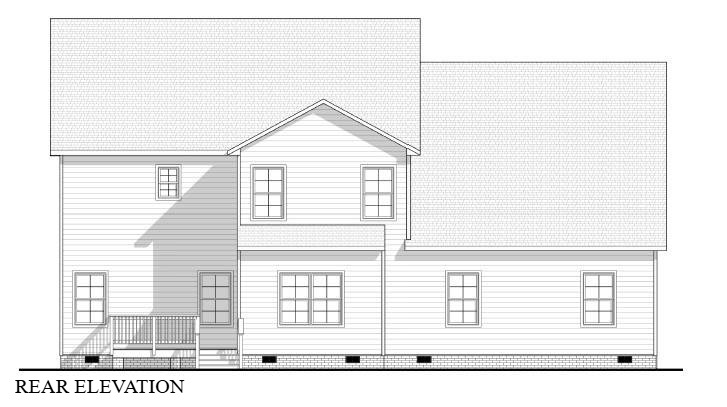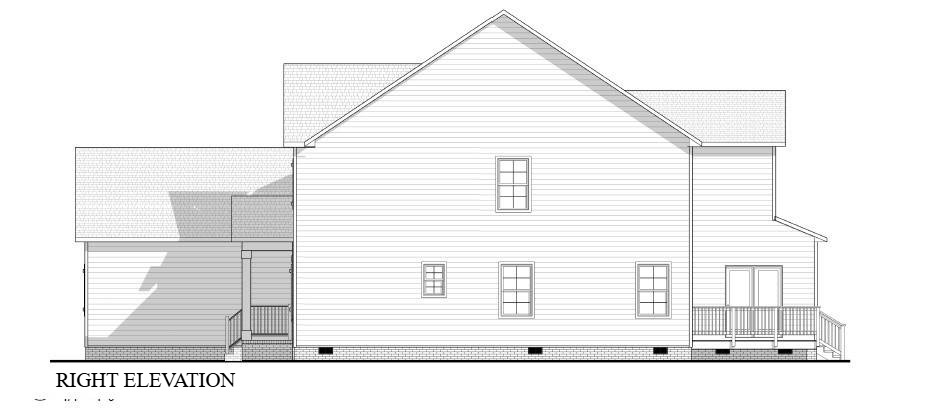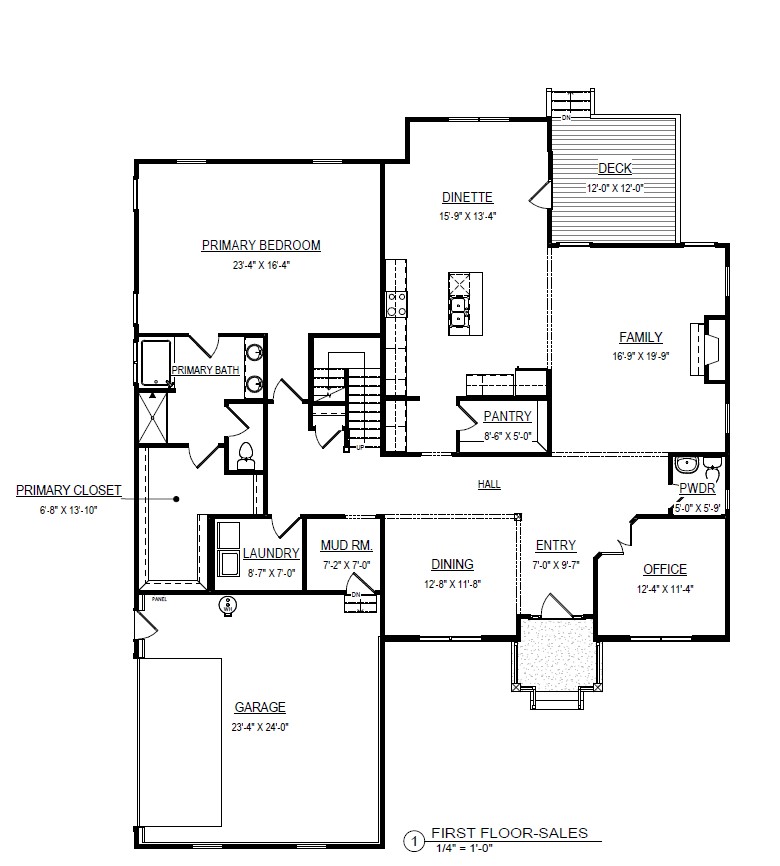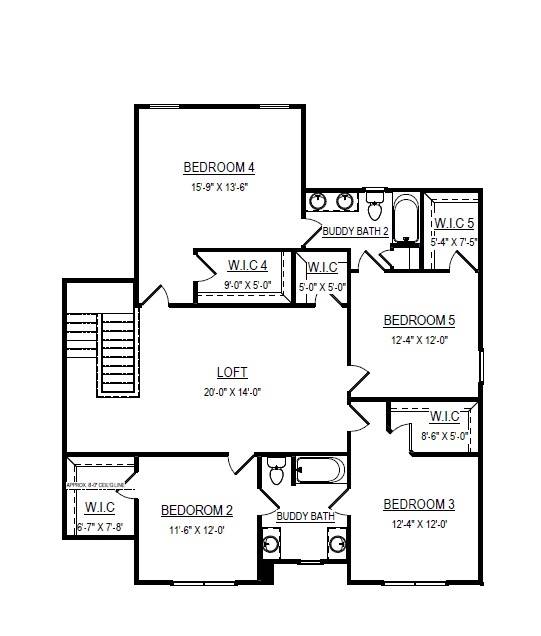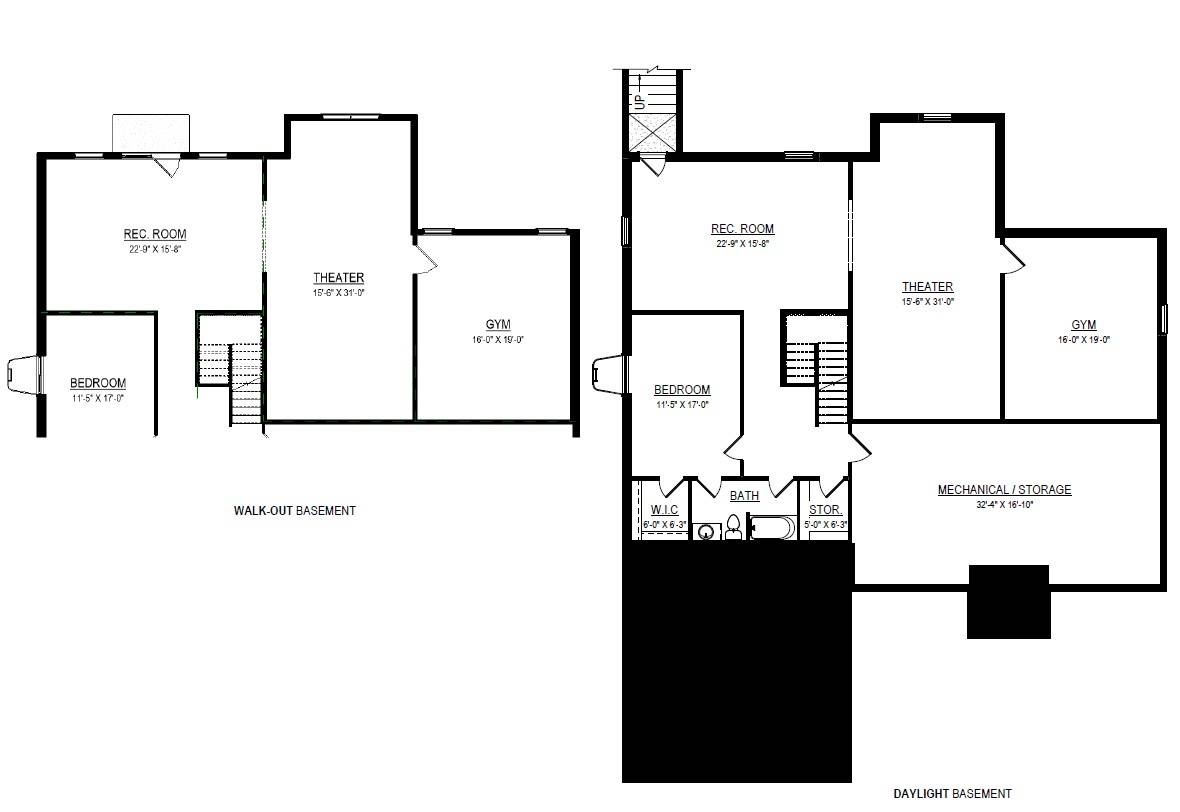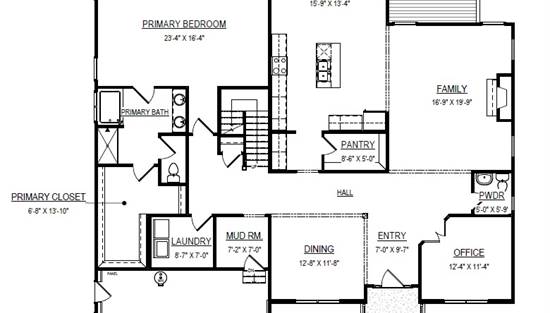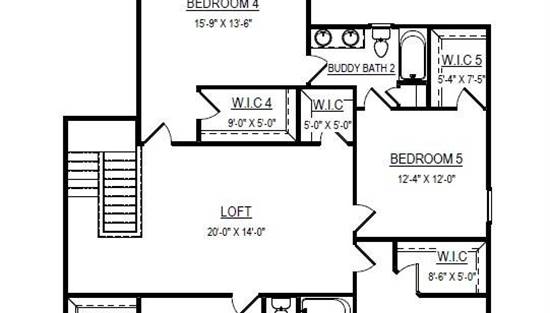- Plan Details
- |
- |
- Print Plan
- |
- Modify Plan
- |
- Reverse Plan
- |
- Cost-to-Build
- |
- View 3D
- |
- Advanced Search
About House Plan 10791:
Need a big house for a big family? See if House Plan 10791 is the perfect fit! This two-story traditional design boasts 3,986 square feet with five bedrooms and three-and-a-half bathrooms. The main level includes the open living areas with an island kitchen, the formal dining room, the office, the absolutely luxurious primary suite, the powder room, the laundry room, and the mudroom. The second story is made for the kids with two sets of Jack-and-Jill bedrooms with four-piece baths spread around a central loft area. You won't lack for storage space in this home, either!
Plan Details
Key Features
Attached
Deck
Dining Room
Double Vanity Sink
Family Room
Fireplace
Foyer
Front Porch
Great Room
Home Office
Kitchen Island
Laundry 1st Fl
Loft / Balcony
L-Shaped
Primary Bdrm Main Floor
Mud Room
Nook / Breakfast Area
Open Floor Plan
Separate Tub and Shower
Side-entry
Split Bedrooms
Walk-in Closet
Walk-in Pantry
Build Beautiful With Our Trusted Brands
Our Guarantees
- Only the highest quality plans
- Int’l Residential Code Compliant
- Full structural details on all plans
- Best plan price guarantee
- Free modification Estimates
- Builder-ready construction drawings
- Expert advice from leading designers
- PDFs NOW!™ plans in minutes
- 100% satisfaction guarantee
- Free Home Building Organizer
(3).png)
(6).png)
