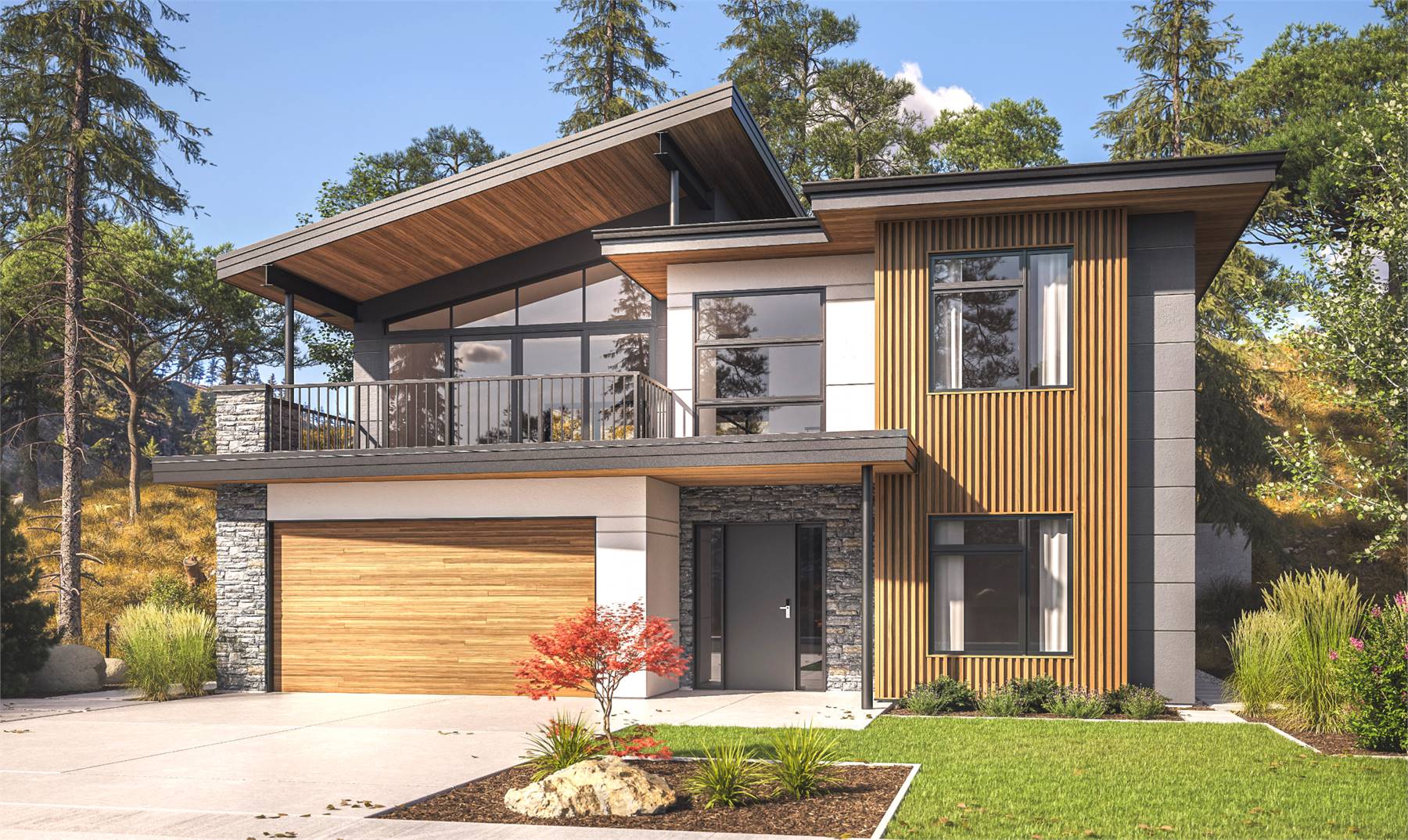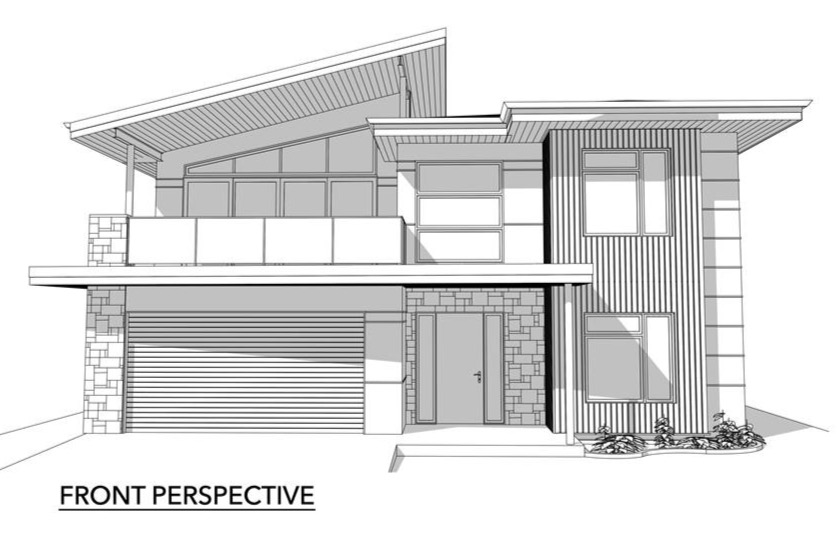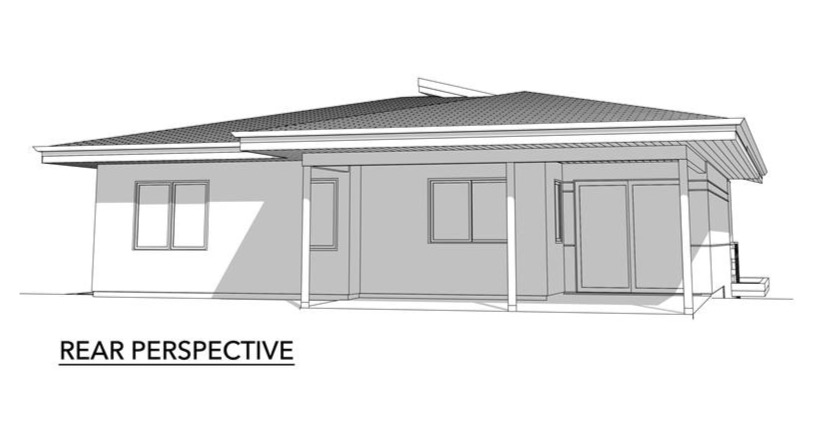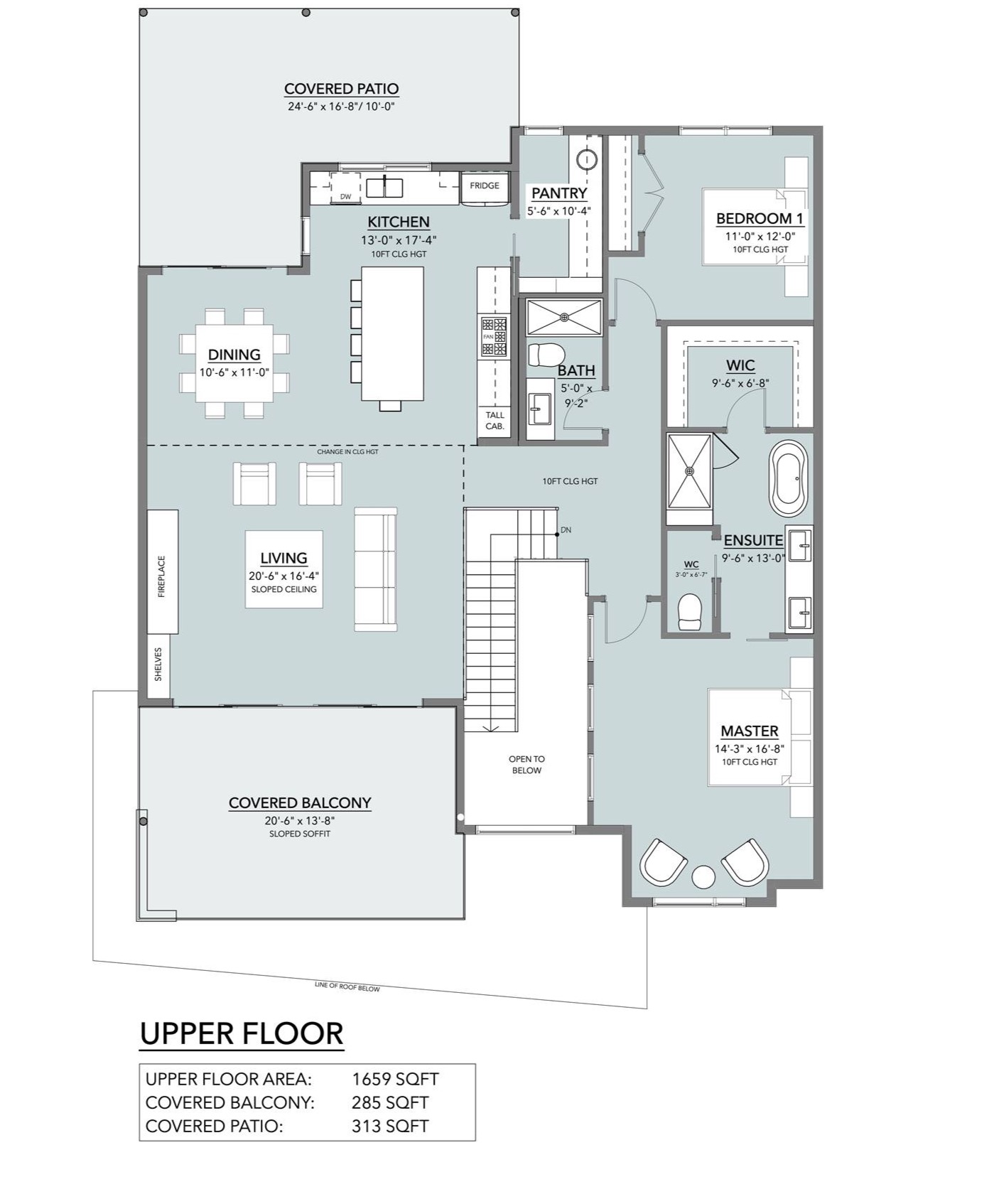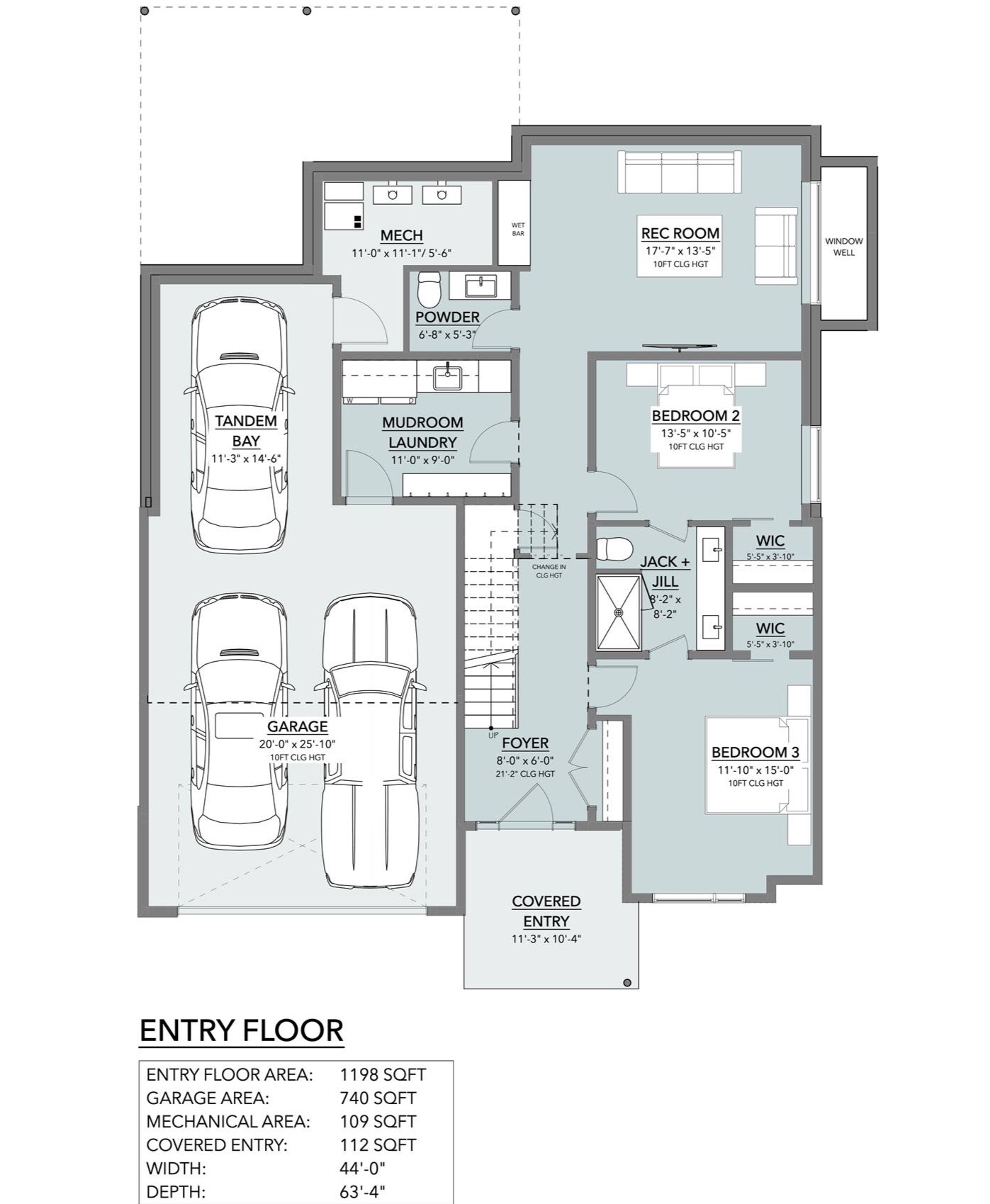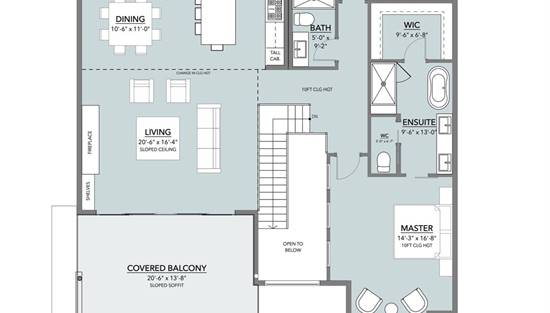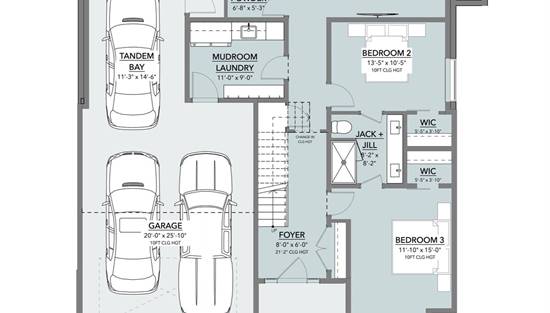- Plan Details
- |
- |
- Print Plan
- |
- Modify Plan
- |
- Reverse Plan
- |
- Cost-to-Build
- |
- View 3D
- |
- Advanced Search
Designed for modern living and maximum flexibility, House Plan 10806 delivers 2,857 square feet of smartly arranged space across two functional levels. The ground floor entry includes a 3-car garage with tandem parking, leading into a welcoming foyer, spacious recreation room, and a combined mudroom/laundry area. Two bedrooms on this level share a convenient Jack and Jill full bathroom—perfect for kids, guests, or multi-generational living. Upstairs, the heart of the home shines with sloped ceilings, an open-concept living room and dining area, and a large kitchen featuring an oversized central island and walk-in pantry. The primary suite offers a private retreat with a luxurious ensuite and walk-in closet. A fourth bedroom and full bathroom add versatility, while covered front and rear balconies extend your living space outdoors—ideal for relaxing or entertaining in any season.
Build Beautiful With Our Trusted Brands
Our Guarantees
- Only the highest quality plans
- Int’l Residential Code Compliant
- Full structural details on all plans
- Best plan price guarantee
- Free modification Estimates
- Builder-ready construction drawings
- Expert advice from leading designers
- PDFs NOW!™ plans in minutes
- 100% satisfaction guarantee
- Free Home Building Organizer
(3).png)
(6).png)
