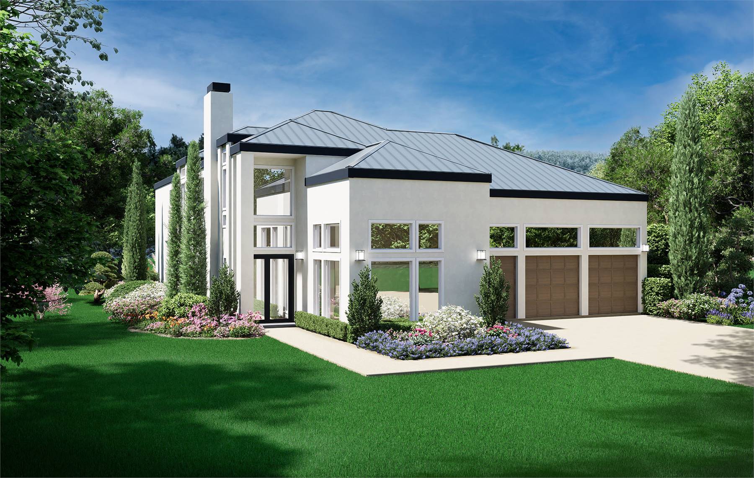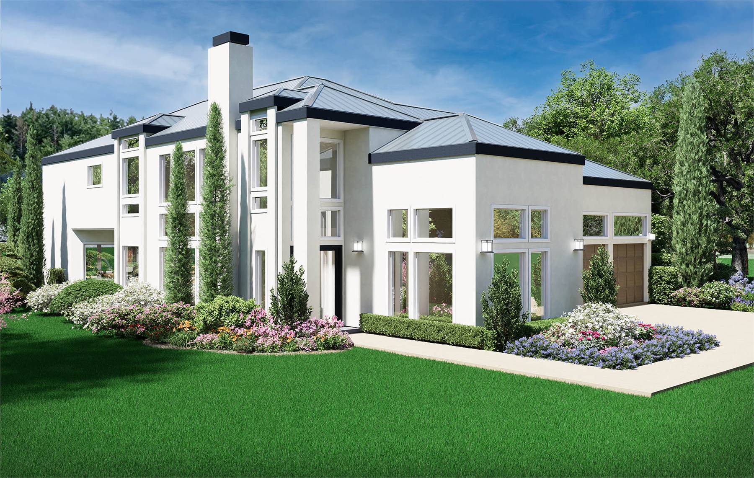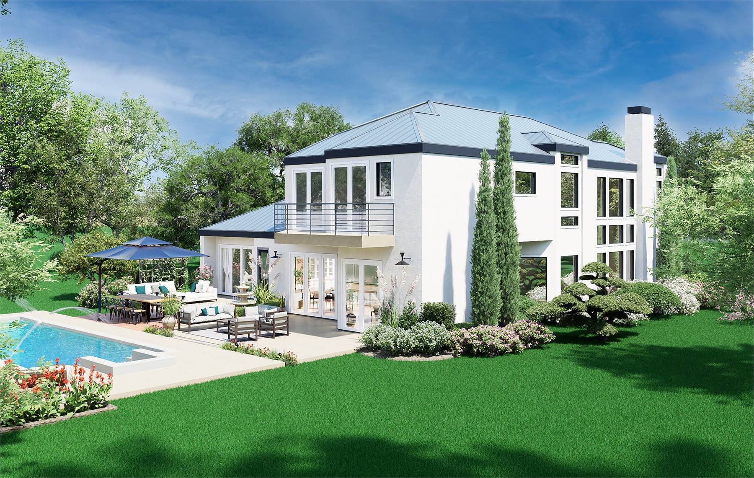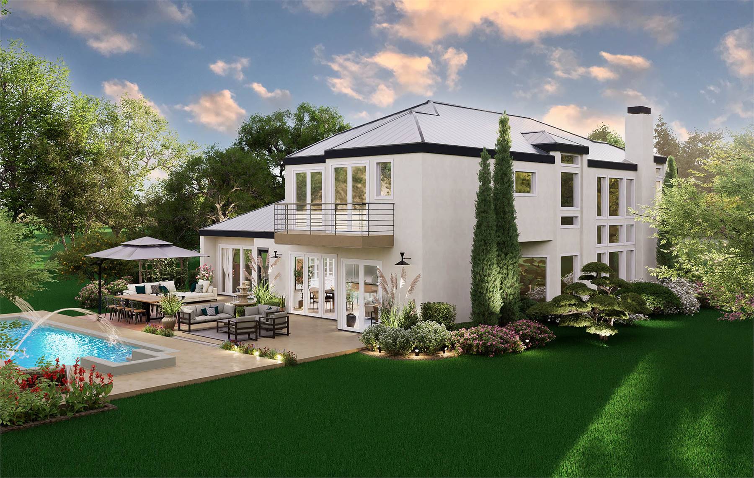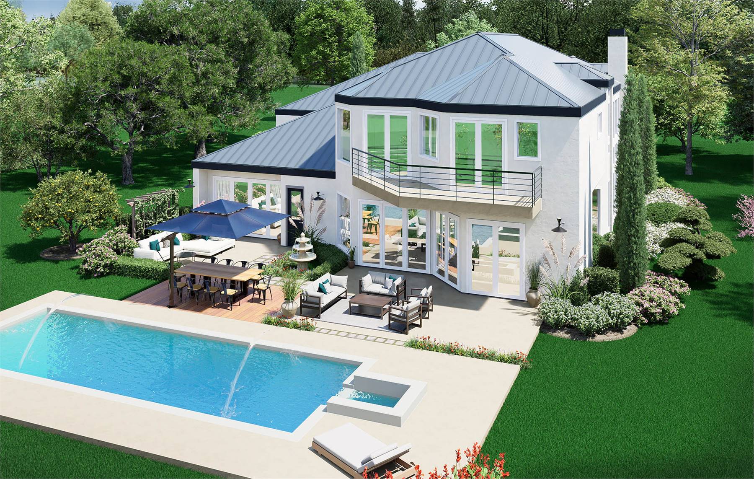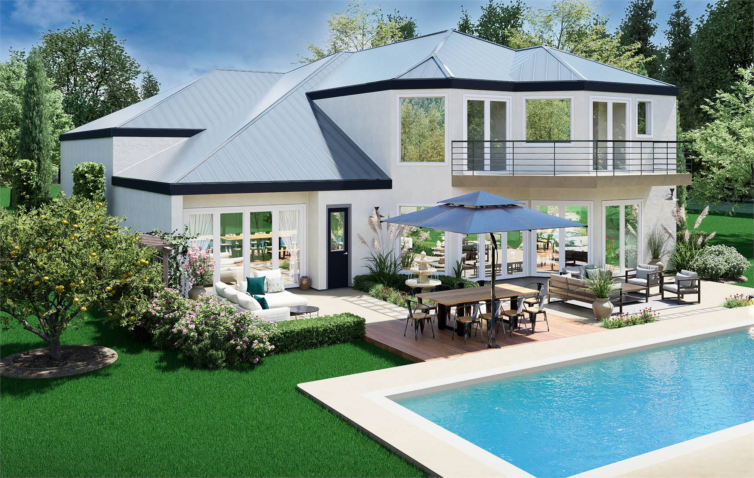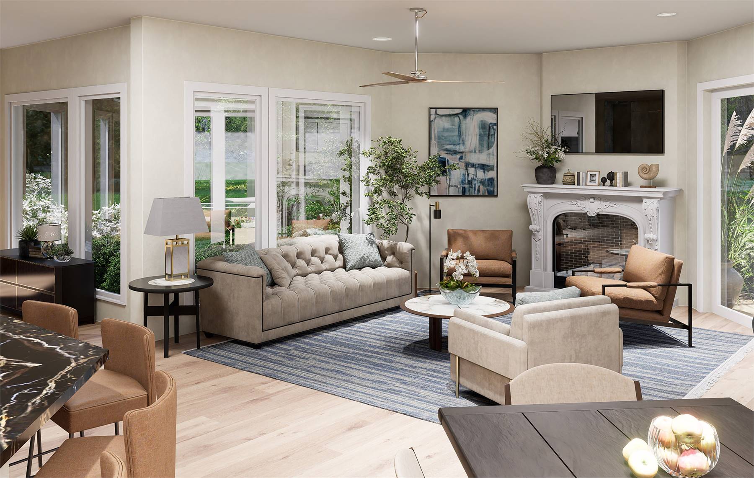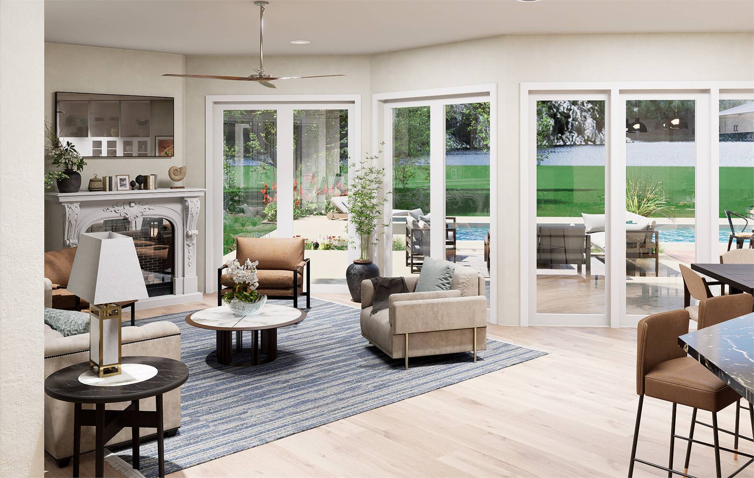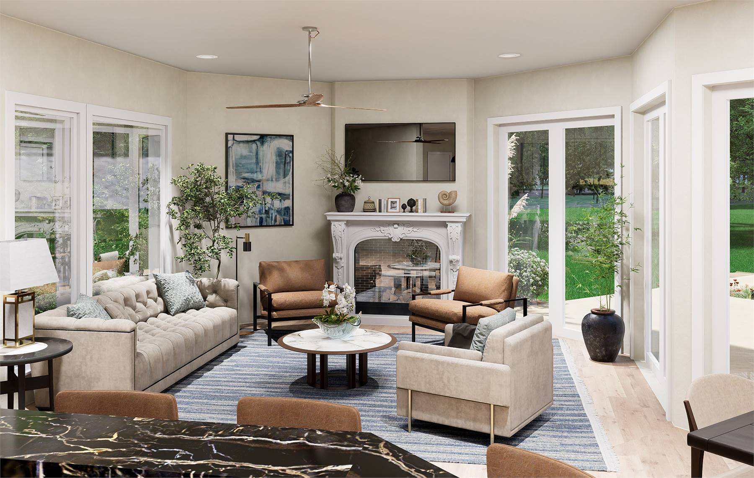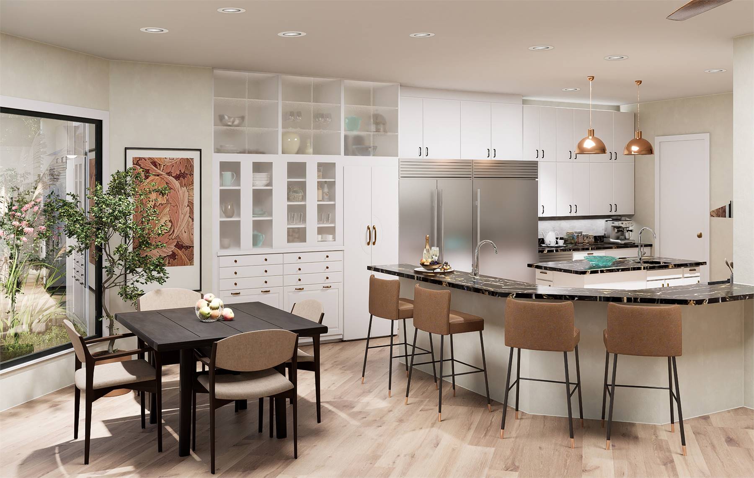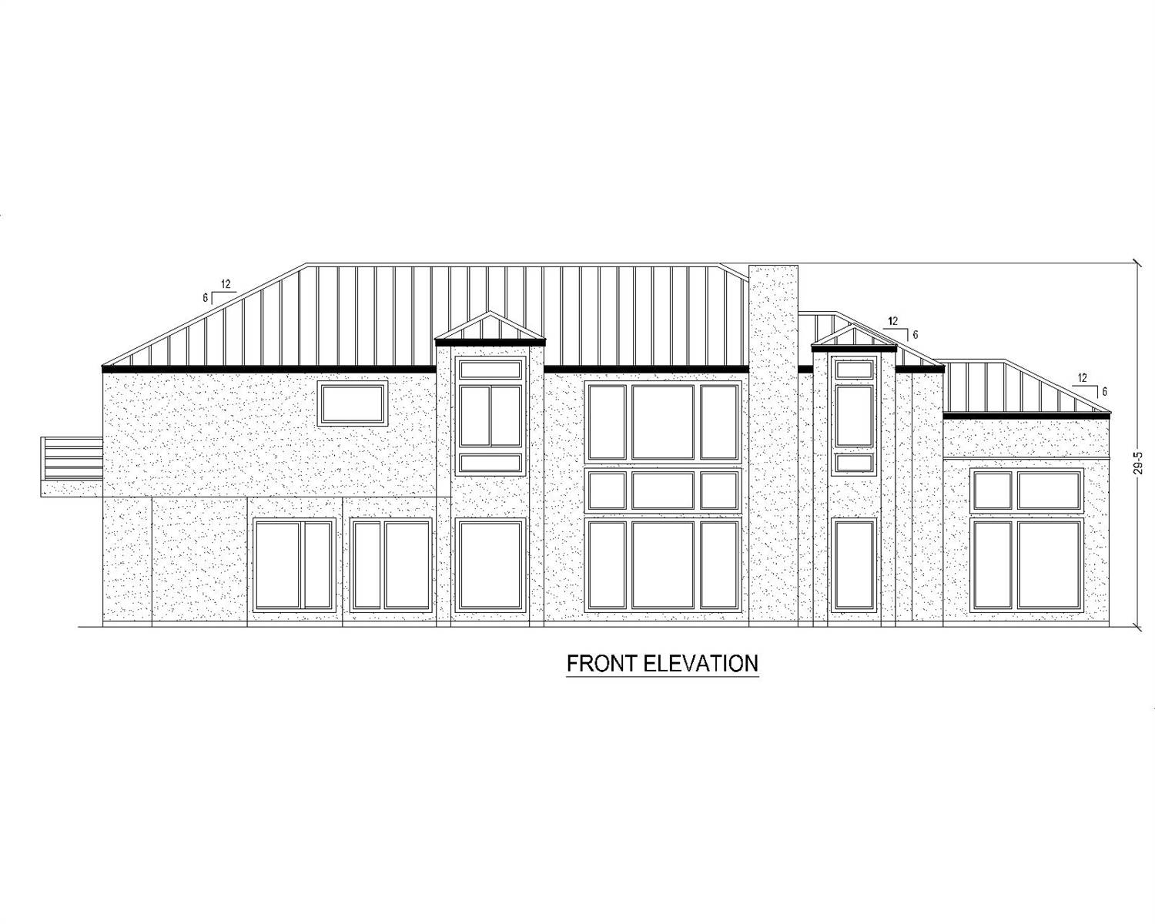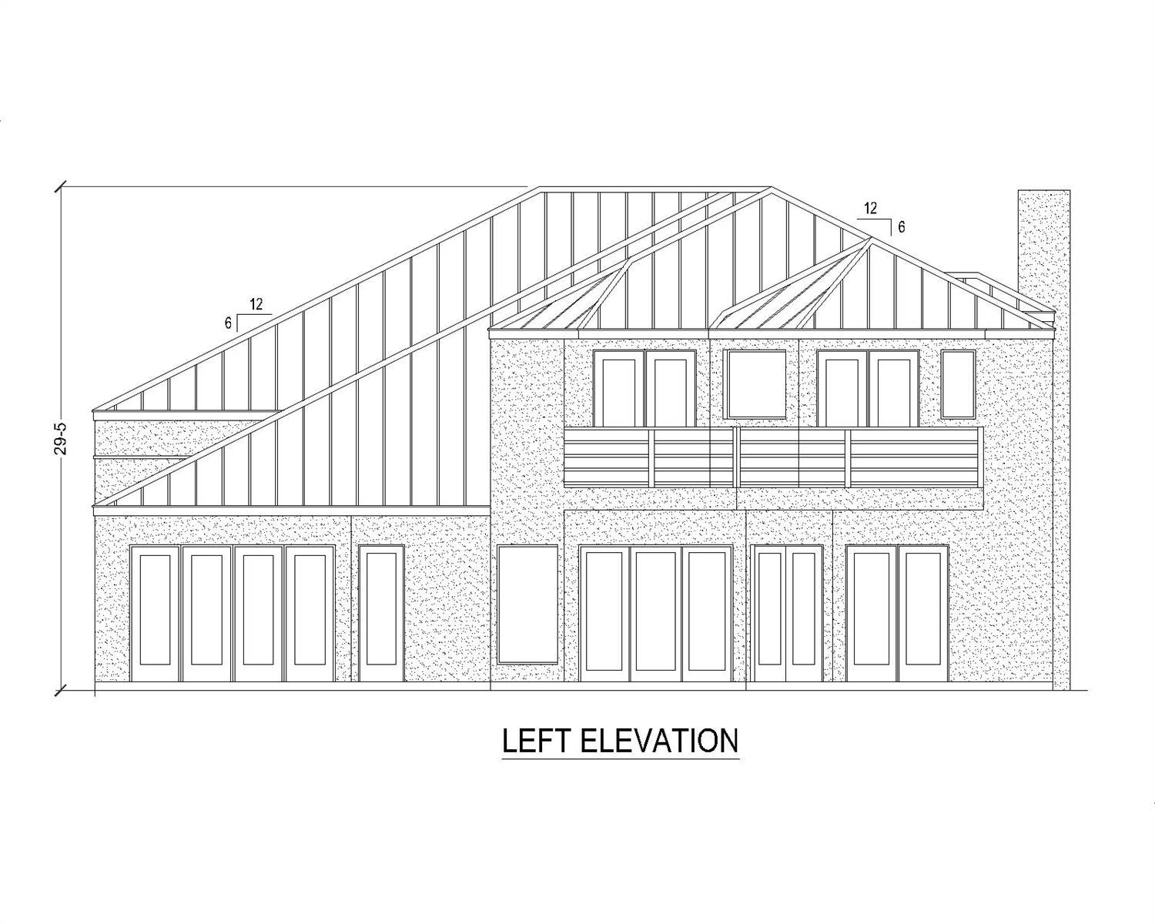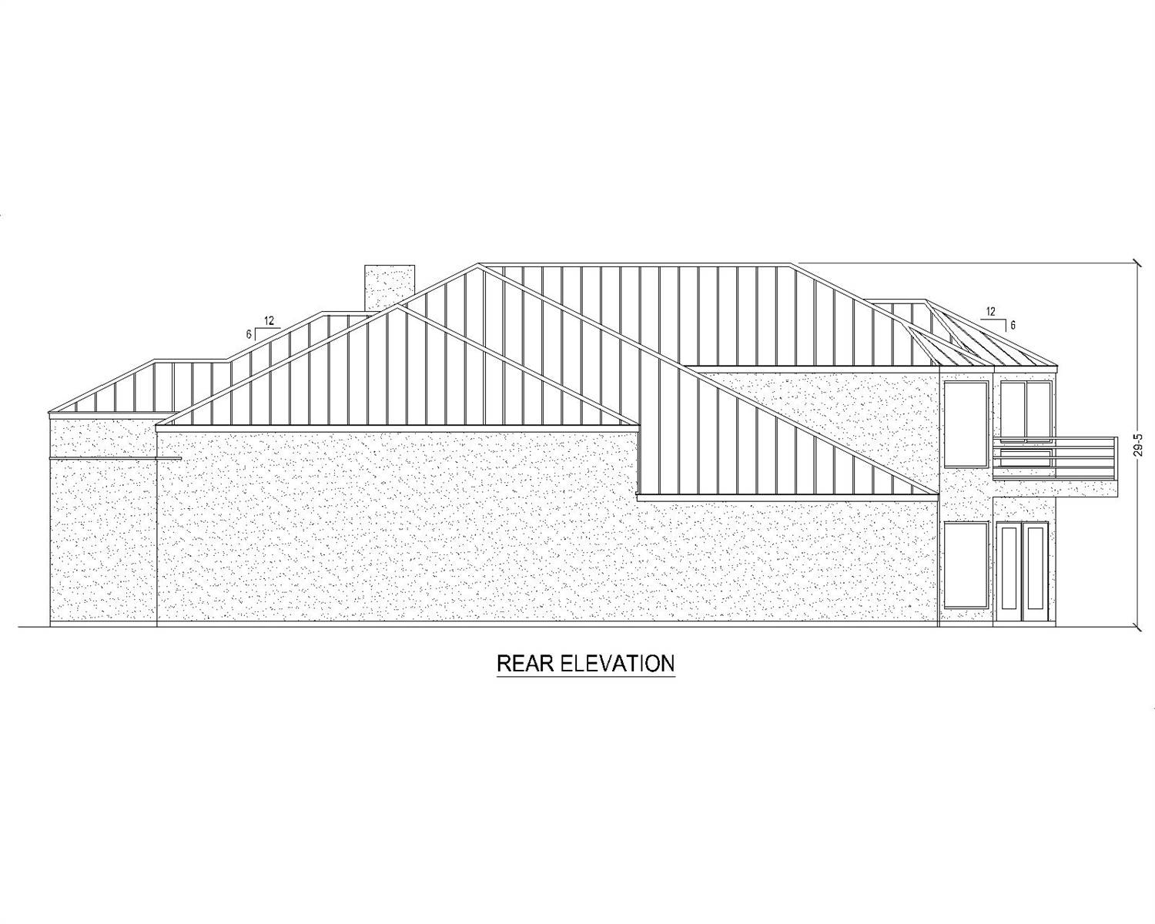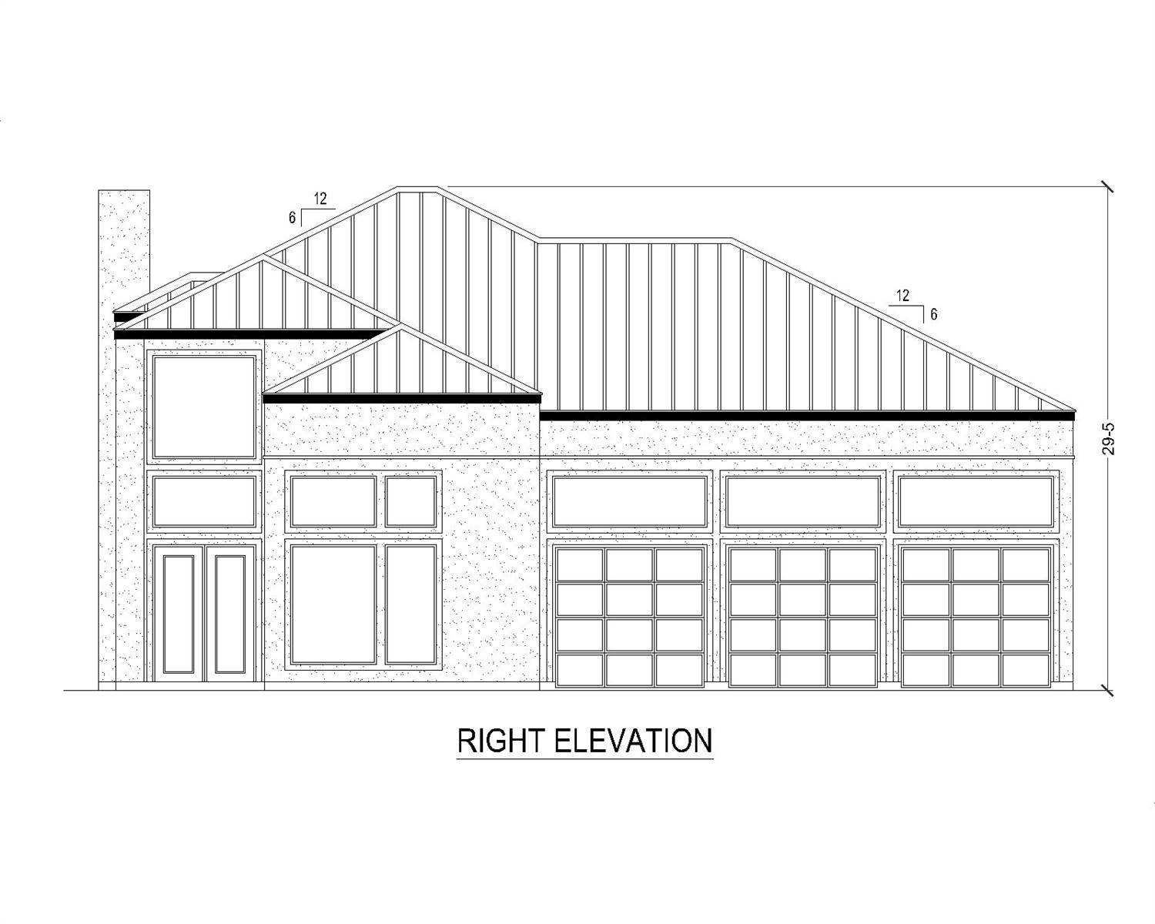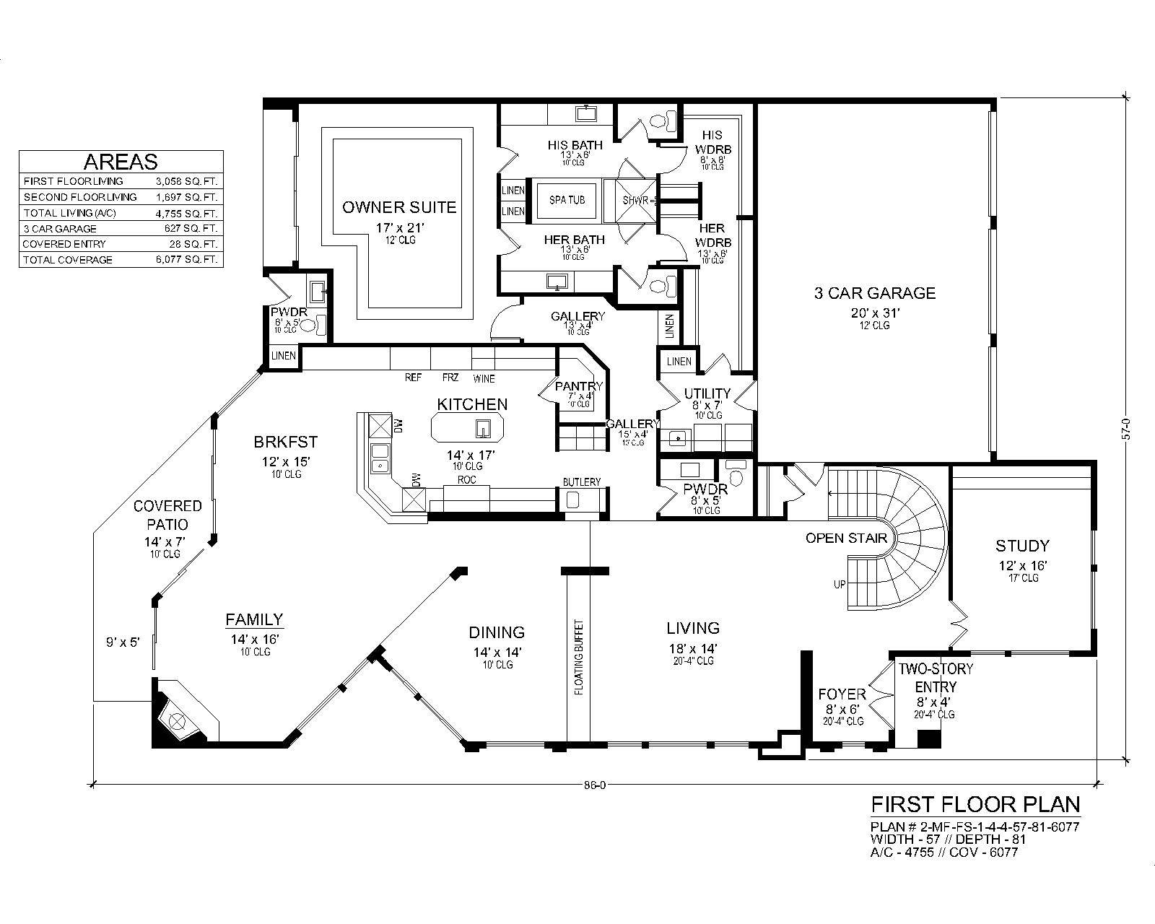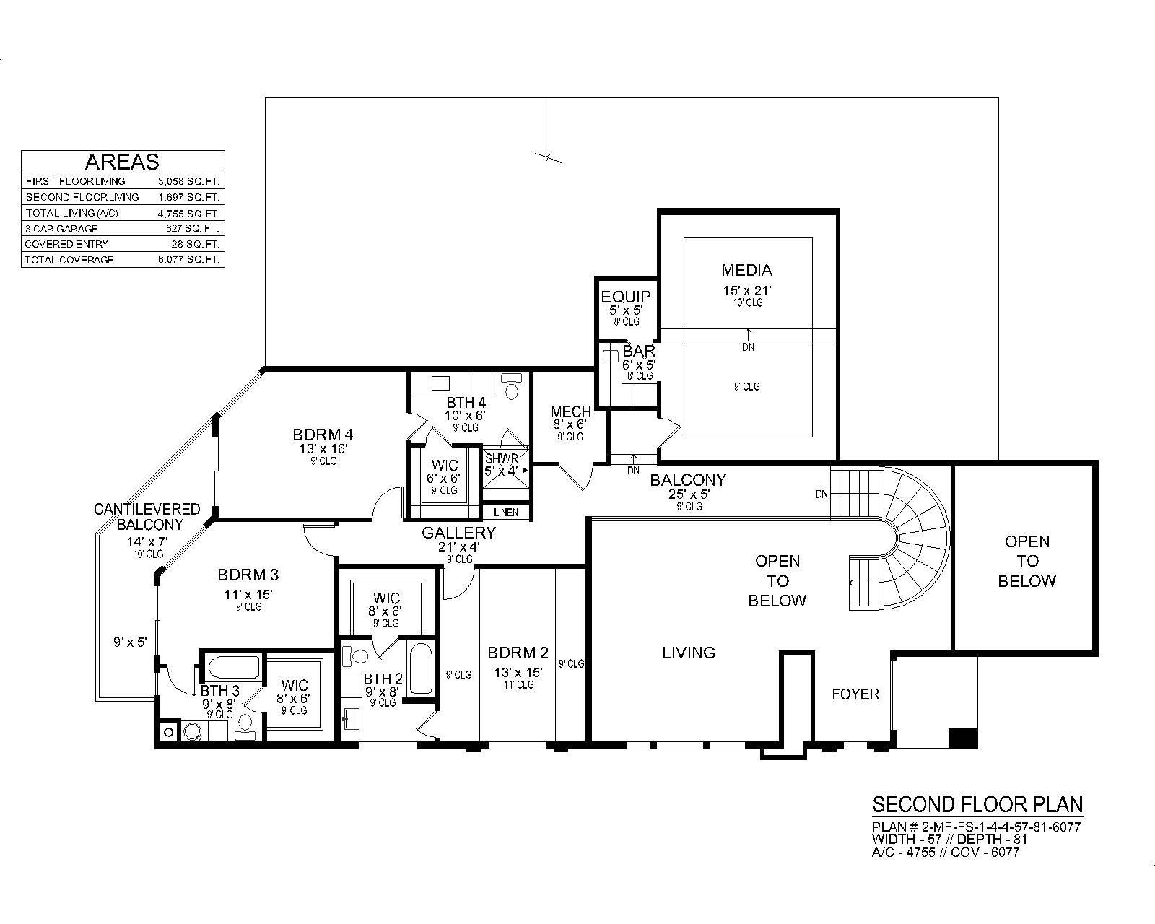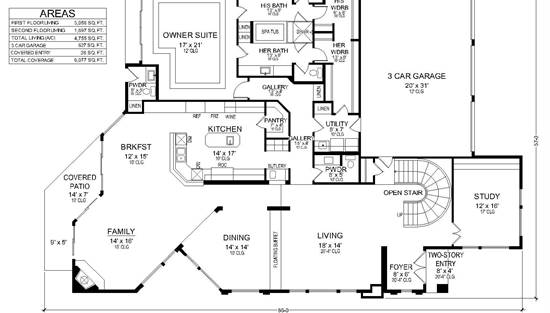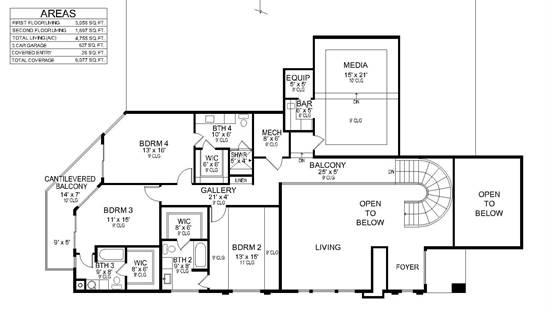- Plan Details
- |
- |
- Print Plan
- |
- Modify Plan
- |
- Reverse Plan
- |
- Cost-to-Build
- |
- View 3D
- |
- Advanced Search
About House Plan 10824:
House Plan 10824 delivers 4,755 square feet of bold, contemporary style with a layout designed for comfort, flow, and wow factor. A soaring two-story foyer and open spiral staircase set the tone, while a front study provides privacy for working or relaxing. The heart of the home features an open floor plan that includes a spacious living room, formal dining space, and a stunning family room with fireplace. The adjacent breakfast nook and gourmet kitchen are equipped with a butler’s pantry and a walk-in pantry for ultimate functionality. The owner's suite is a true retreat, offering his-and-her bath areas with separate sinks, toilets, closets, and a shared spa tub and shower—plus direct access to the utility room for added convenience. Upstairs, you’ll find three secondary bedrooms each with full en-suites and walk-in closets, along with a media room complete with a bar, storage area, and access to a showpiece balcony. The three-car garage adds the finishing touch to this luxurious home.
Plan Details
Key Features
2 Story Volume
Attached
Bonus Room
Butler's Pantry
Covered Front Porch
Covered Rear Porch
Dining Room
Double Vanity Sink
Family Room
Fireplace
Formal LR
Foyer
Great Room
Guest Suite
His and Hers Primary Closets
Home Office
Kitchen Island
Laundry 1st Fl
Library/Media Rm
Loft / Balcony
Primary Bdrm Main Floor
Nook / Breakfast Area
Open Floor Plan
Pantry
Peninsula / Eating Bar
Separate Tub and Shower
Side-entry
Suited for corner lot
Suited for view lot
U-Shaped
Vaulted Ceilings
Vaulted Foyer
Vaulted Great Room/Living
Vaulted Primary
Walk-in Closet
Walk-in Pantry
Build Beautiful With Our Trusted Brands
Our Guarantees
- Only the highest quality plans
- Int’l Residential Code Compliant
- Full structural details on all plans
- Best plan price guarantee
- Free modification Estimates
- Builder-ready construction drawings
- Expert advice from leading designers
- PDFs NOW!™ plans in minutes
- 100% satisfaction guarantee
- Free Home Building Organizer
(3).png)
(6).png)
