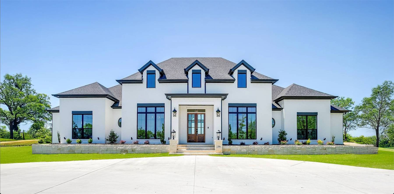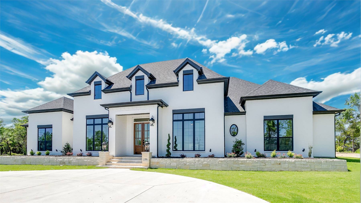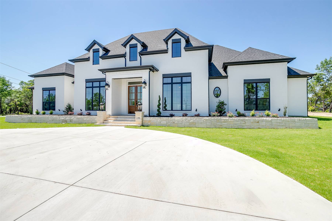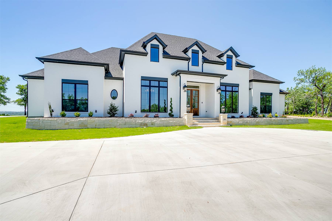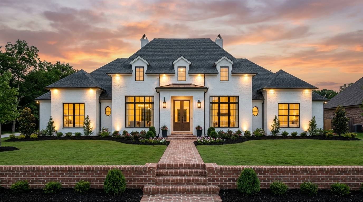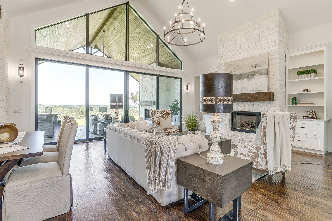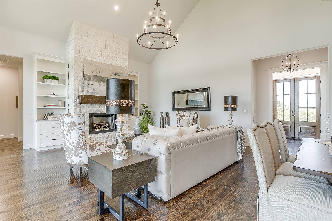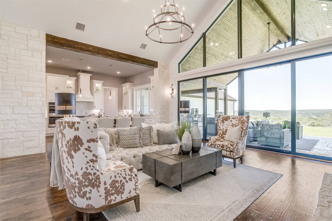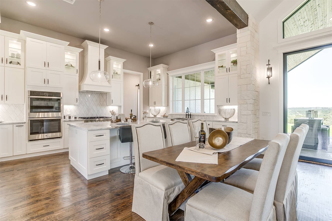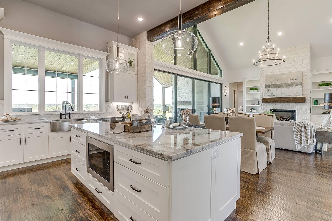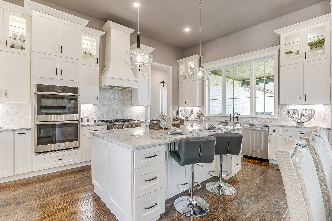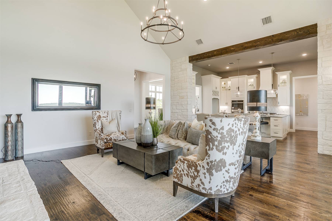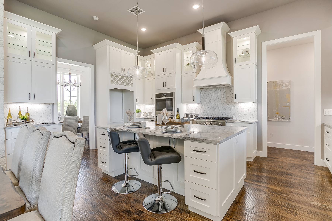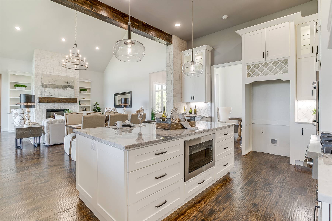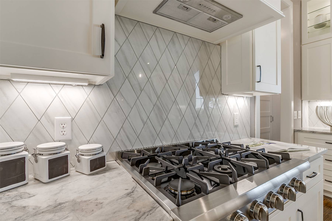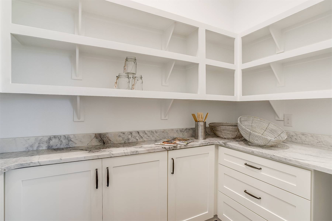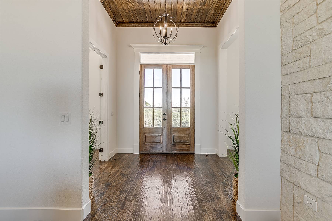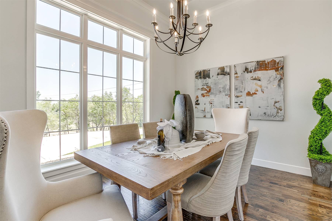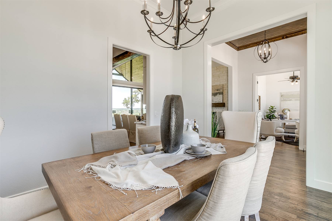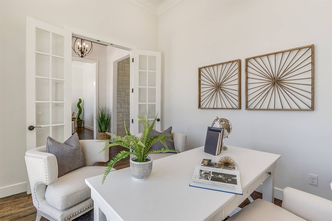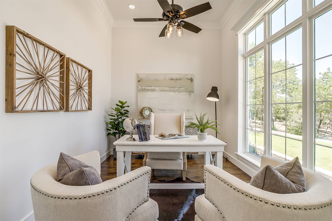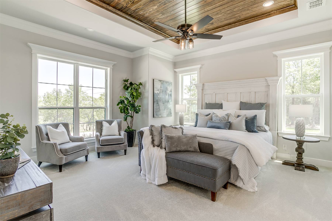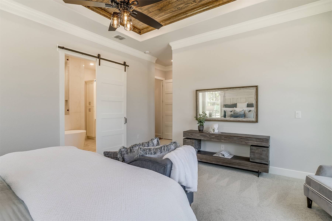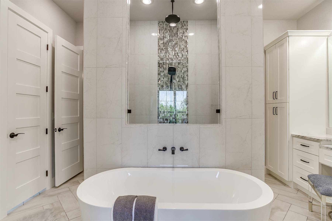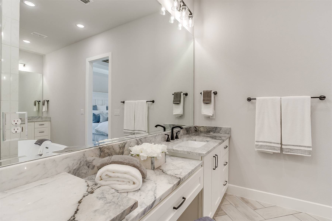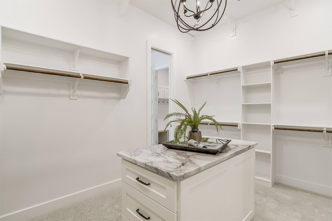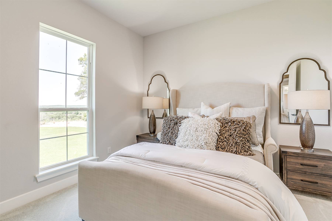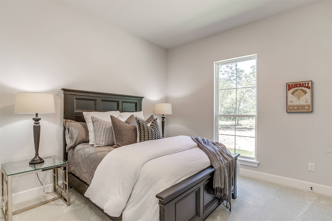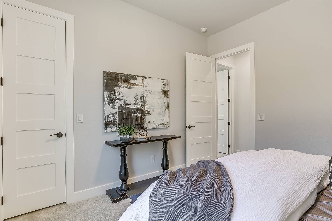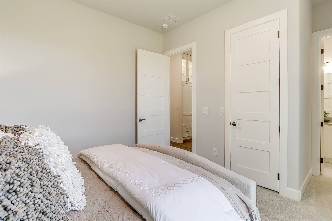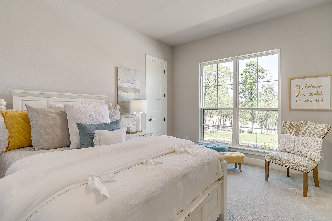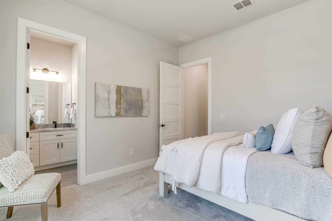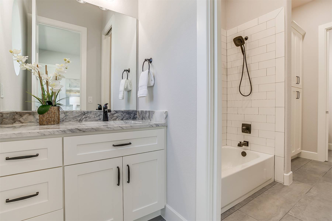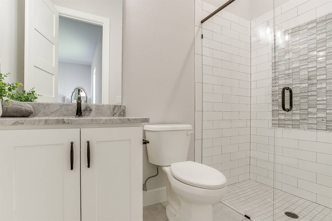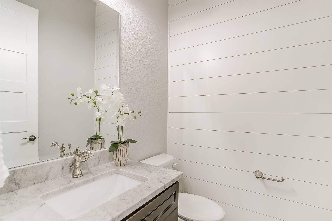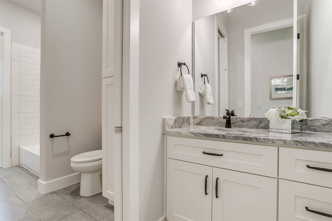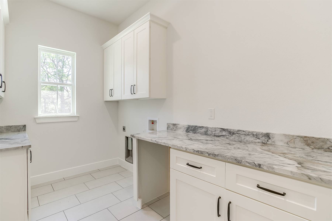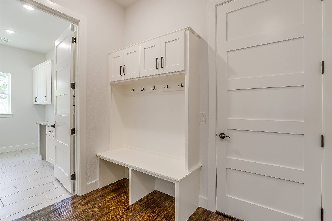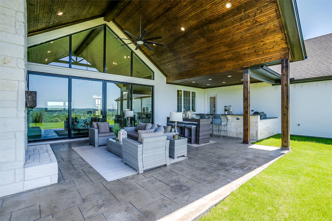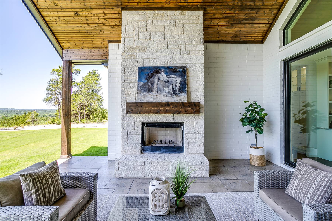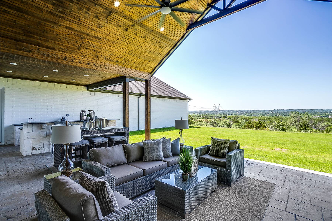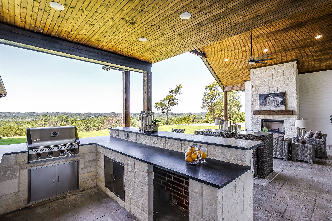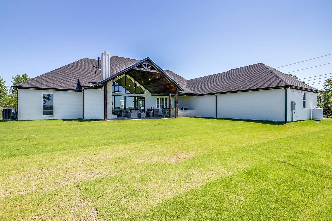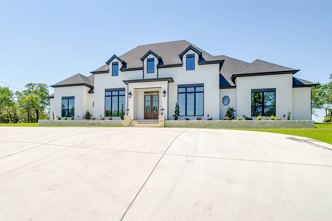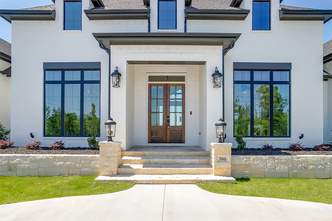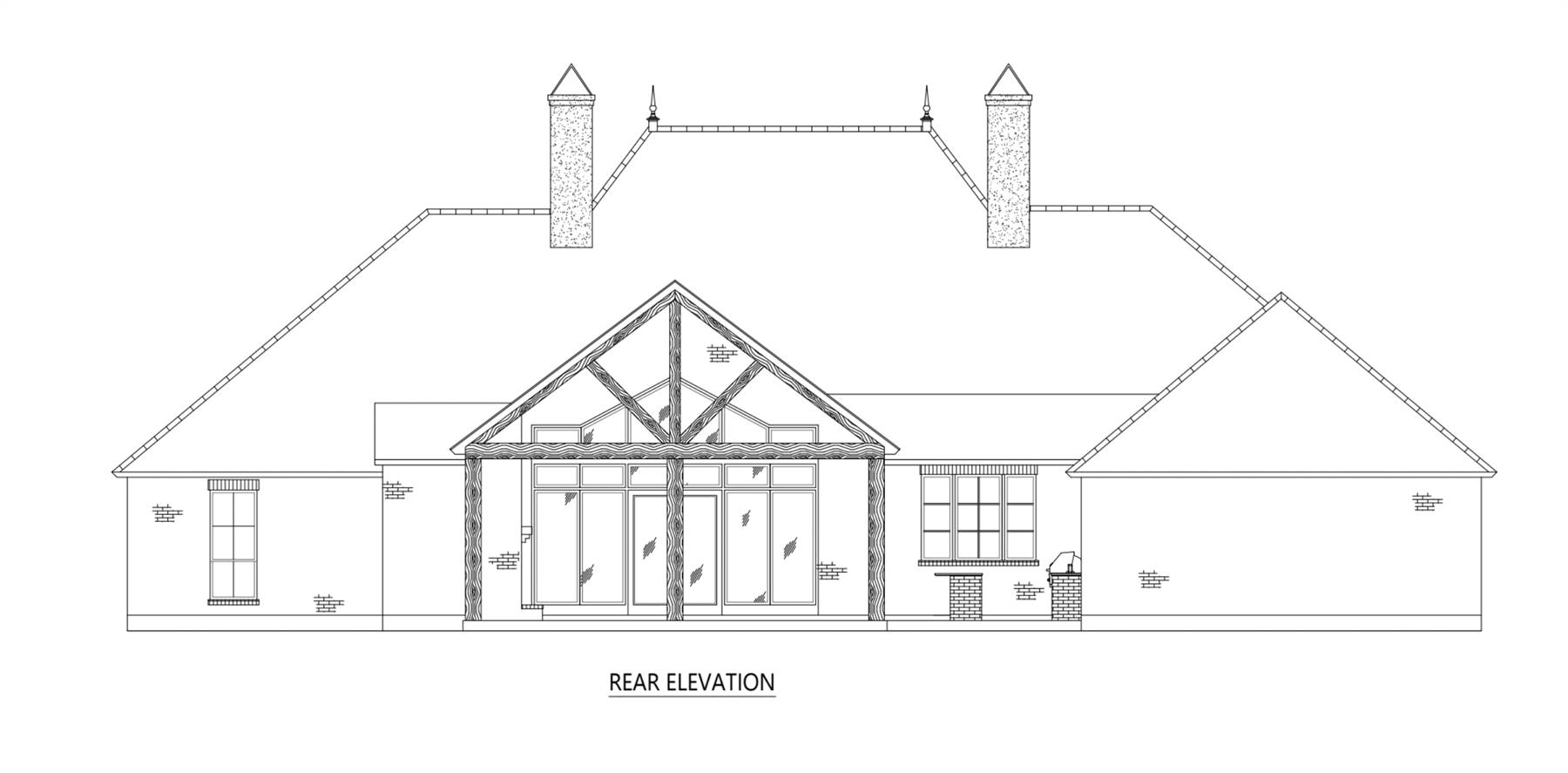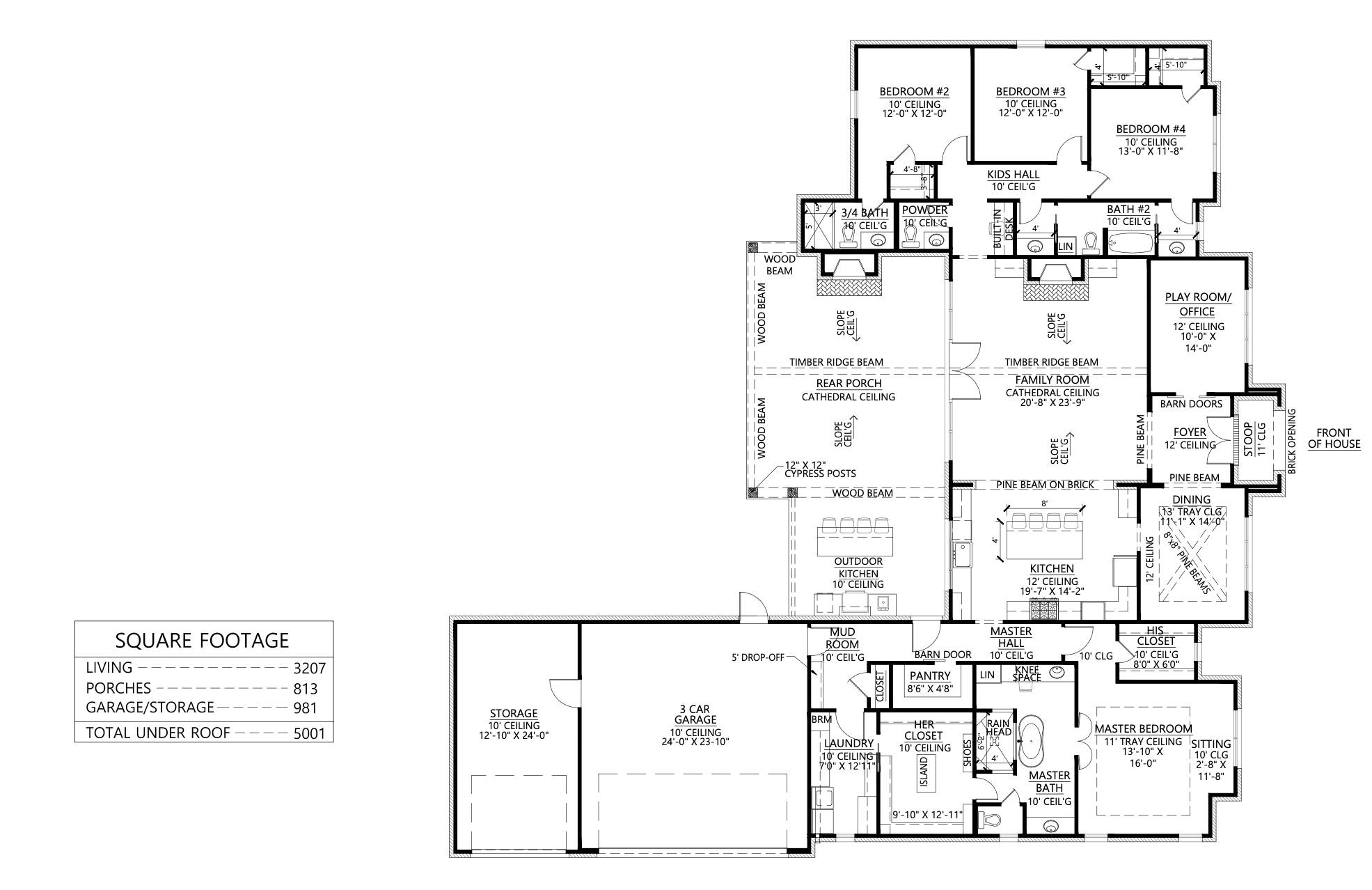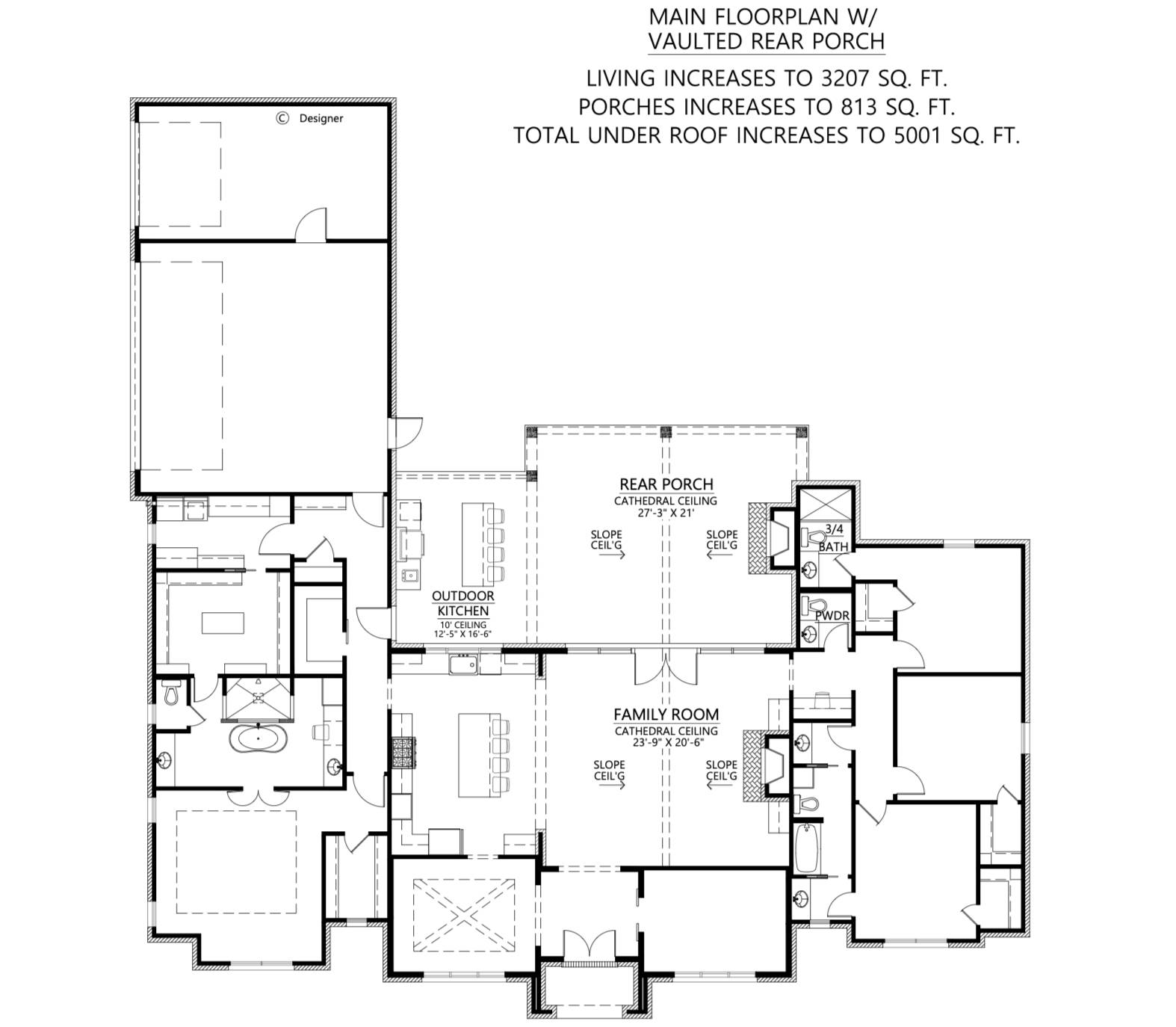- Plan Details
- |
- |
- Print Plan
- |
- Modify Plan
- |
- Reverse Plan
- |
- Cost-to-Build
- |
- View 3D
- |
- Advanced Search
About House Plan 10850:
House Plan 10850 is a refined reimagining of the best-selling House Plan 2009, thoughtfully enhanced with vaulted ceilings and a larger footprint for even greater impact. With 3,207 square feet of stylish living space, this European-inspired ranch brings warmth, sophistication, and grandeur to every corner. The open-concept design seamlessly connects an expanded kitchen with an oversized island to the family room, where vaulted ceilings and a wood-burning fireplace create a sense of airy comfort. French doors open onto an extended rear porch with a full outdoor kitchen and plenty of room to dine and relax alfresco. This four-bedroom, three-bathroom layout balances luxury and livability with a stunning primary suite that boasts dual walk-in closets and a spa-quality bath. A formal dining room adds grace to special gatherings, while a versatile front flex space offers options for work, play, or hosting. If you admired the St. Tropez, you’ll love this next-level design that amplifies every feature with more space, height, and elegance.
Plan Details
Key Features
Attached
Country Kitchen
Covered Front Porch
Covered Rear Porch
Dining Room
Double Vanity Sink
Family Room
Fireplace
Foyer
His and Hers Primary Closets
Home Office
Kitchen Island
Laundry 1st Fl
Primary Bdrm Main Floor
Mud Room
Open Floor Plan
Outdoor Kitchen
Outdoor Living Space
Rear Porch
Separate Tub and Shower
Sitting Area
Slab
Split Bedrooms
Storage Space
Suited for view lot
U-Shaped
Vaulted Ceilings
Vaulted Foyer
Vaulted Great Room/Living
Vaulted Kitchen
Vaulted Primary
Walk-in Closet
Walk-in Pantry
Build Beautiful With Our Trusted Brands
Our Guarantees
- Only the highest quality plans
- Int’l Residential Code Compliant
- Full structural details on all plans
- Best plan price guarantee
- Free modification Estimates
- Builder-ready construction drawings
- Expert advice from leading designers
- PDFs NOW!™ plans in minutes
- 100% satisfaction guarantee
- Free Home Building Organizer
(3).png)
(6).png)
