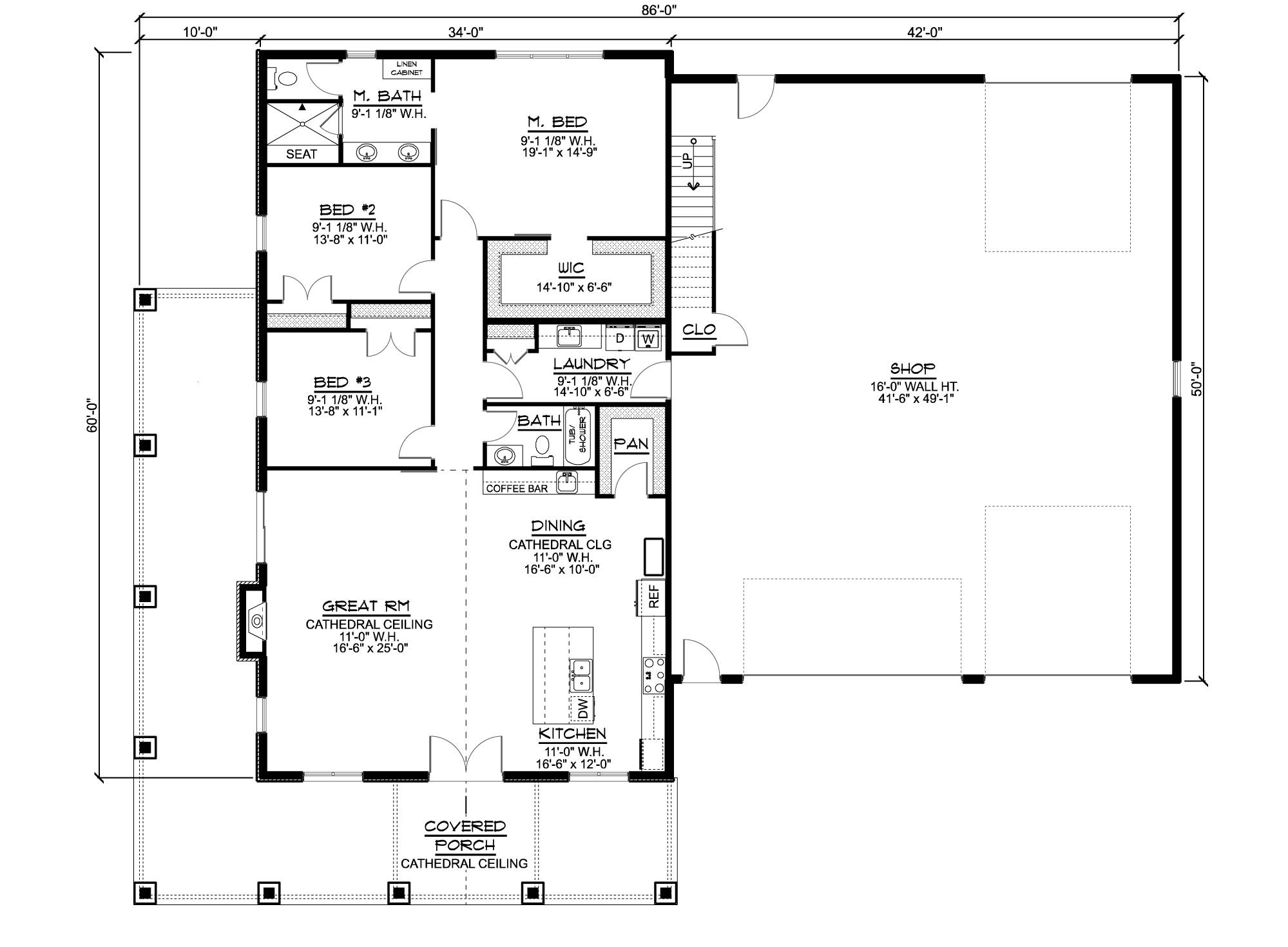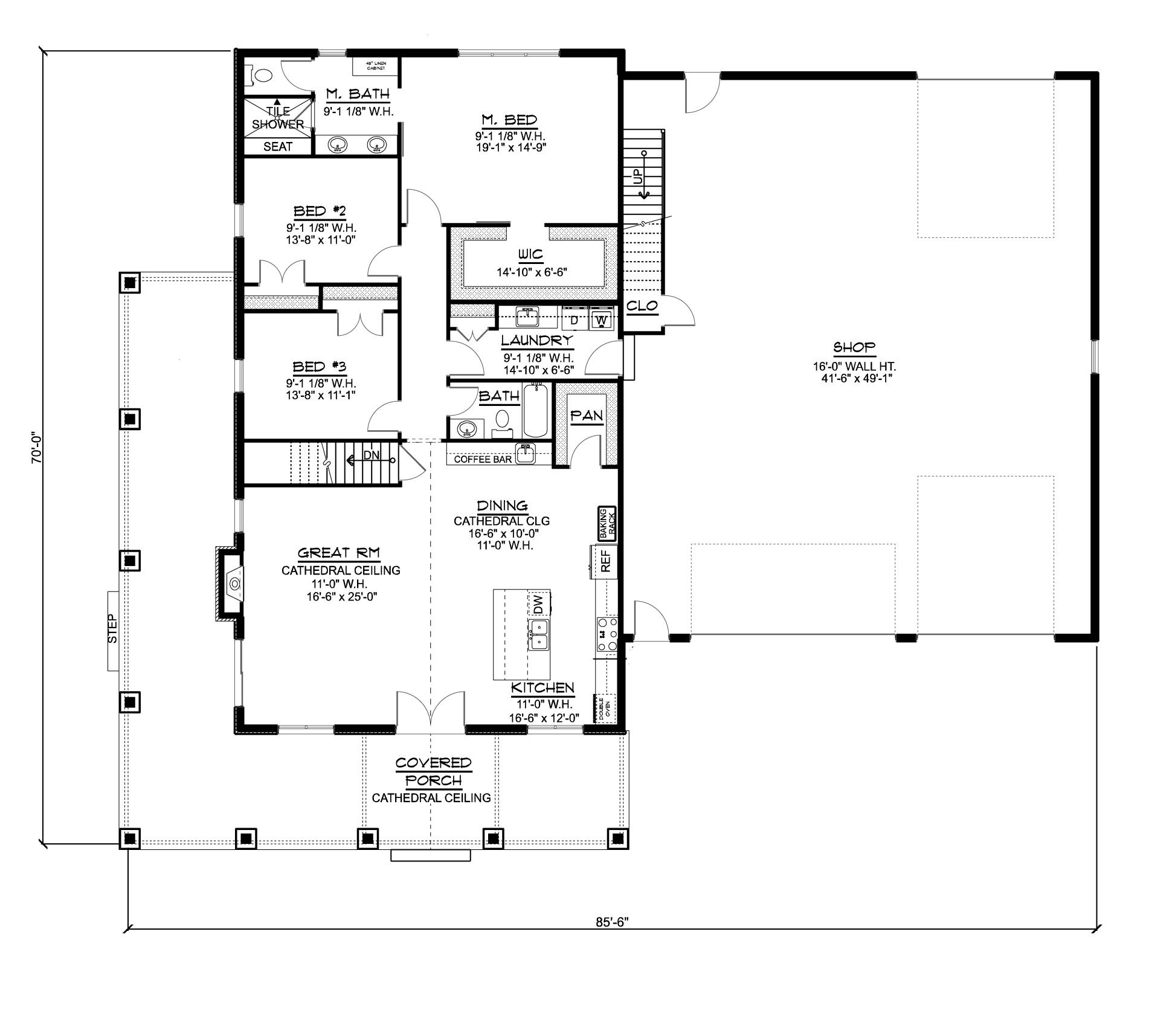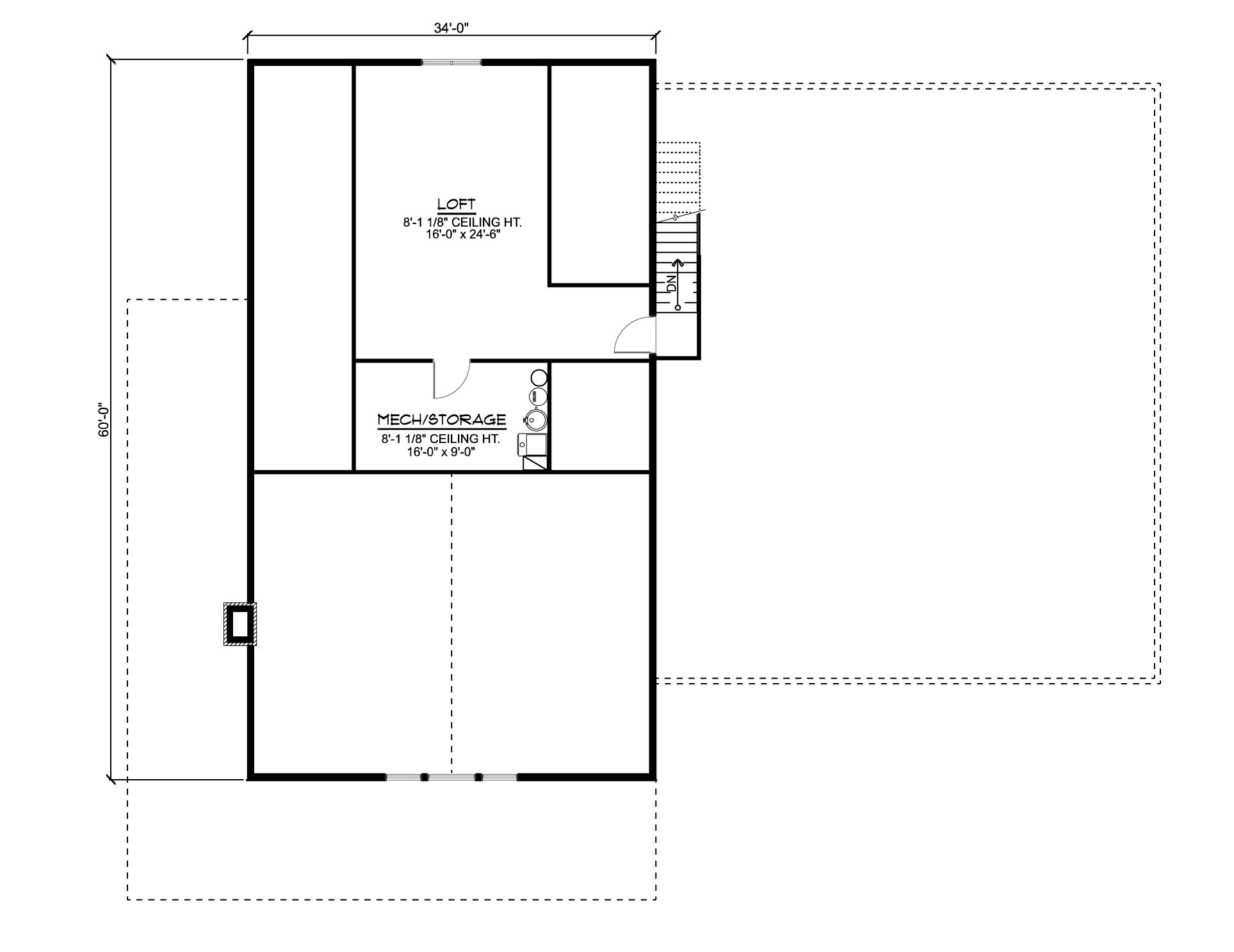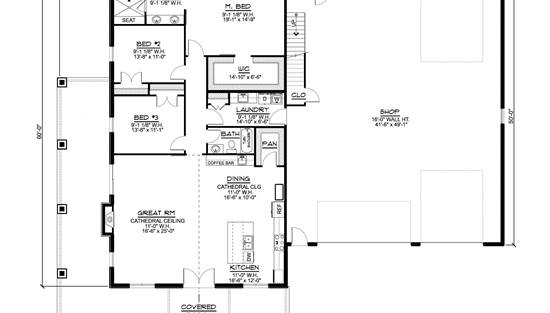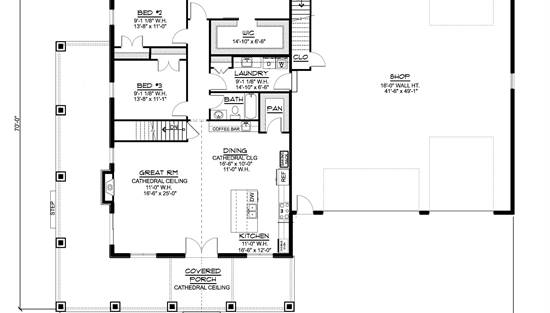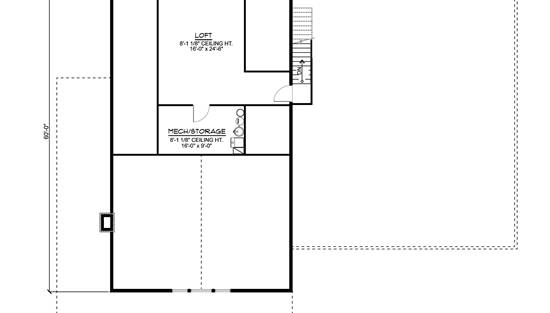- Plan Details
- |
- |
- Print Plan
- |
- Modify Plan
- |
- Reverse Plan
- |
- Cost-to-Build
- |
- View 3D
- |
- Advanced Search
About House Plan 10870:
House Plan 10870 offers the best of country-inspired living with the durability and flexibility of a barndominium layout. Spanning 2,039 square feet, this two-story design includes 3 bedrooms, 2 full bathrooms, and a wide-open main level ideal for both everyday life and entertaining. The loft space upstairs adds a cozy bonus area that can function as a lounge, home office, or playroom, while the additional storage room ensures practical organization. The oversized 3-car garage is a dream for hobbyists, car lovers, or anyone needing space for tools and gear. With a footprint of 86 feet wide by 70 feet deep, this plan is ideal for broad lots and scenic rural properties. Clean lines, rustic charm, and thoughtful flow make House Plan 10870 a standout for those looking to embrace country living with modern efficiency.
Plan Details
Key Features
Attached
Covered Front Porch
Dining Room
Double Vanity Sink
Family Style
Fireplace
Front-entry
Great Room
Kitchen Island
Laundry 1st Fl
Loft / Balcony
L-Shaped
Primary Bdrm Main Floor
Mud Room
Open Floor Plan
Outdoor Living Space
Rear-entry
RV Garage
Storage Space
Suited for view lot
Vaulted Ceilings
Vaulted Great Room/Living
Walk-in Closet
Walk-in Pantry
Workshop
Wraparound Porch
Build Beautiful With Our Trusted Brands
Our Guarantees
- Only the highest quality plans
- Int’l Residential Code Compliant
- Full structural details on all plans
- Best plan price guarantee
- Free modification Estimates
- Builder-ready construction drawings
- Expert advice from leading designers
- PDFs NOW!™ plans in minutes
- 100% satisfaction guarantee
- Free Home Building Organizer
(3).png)
(6).png)




