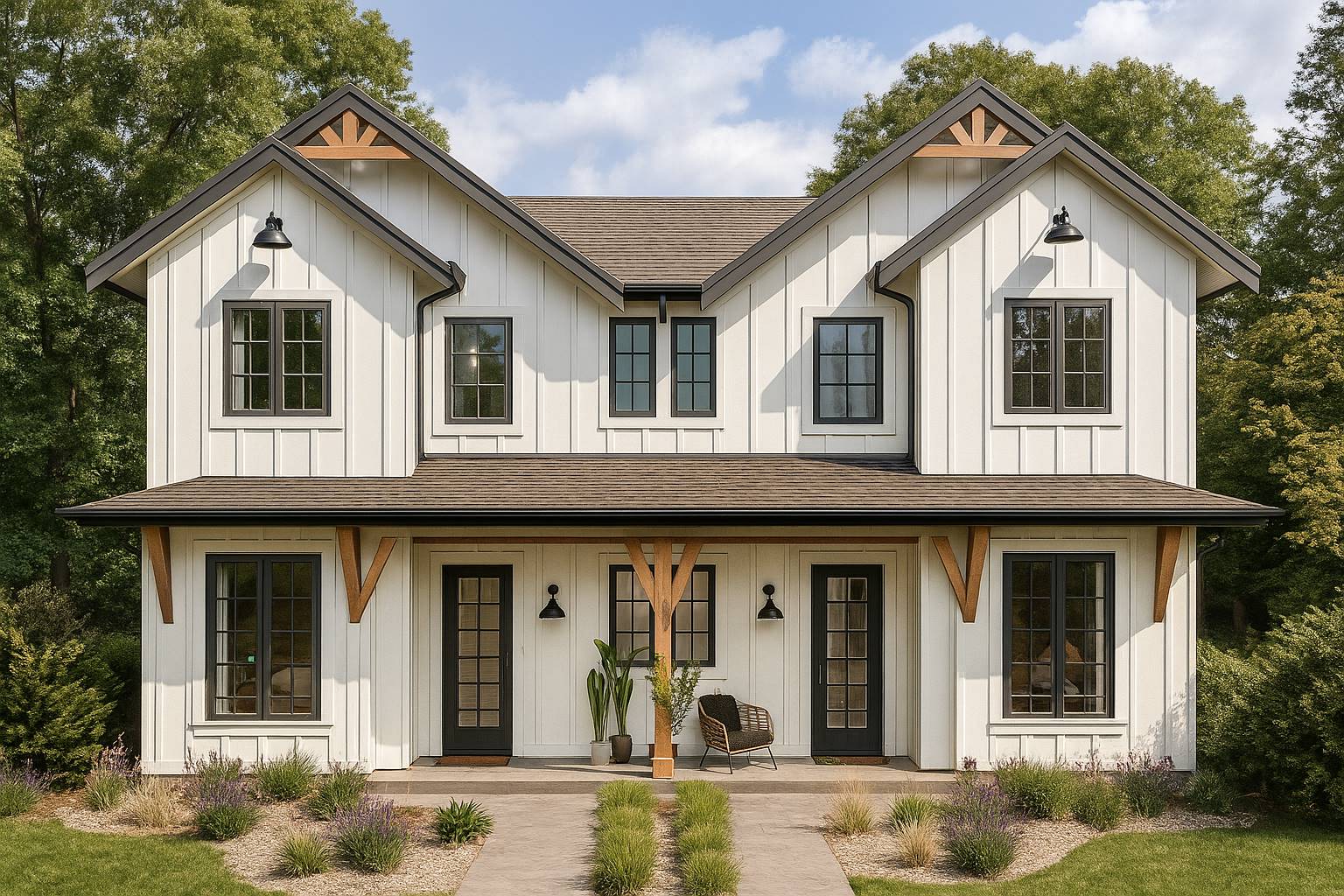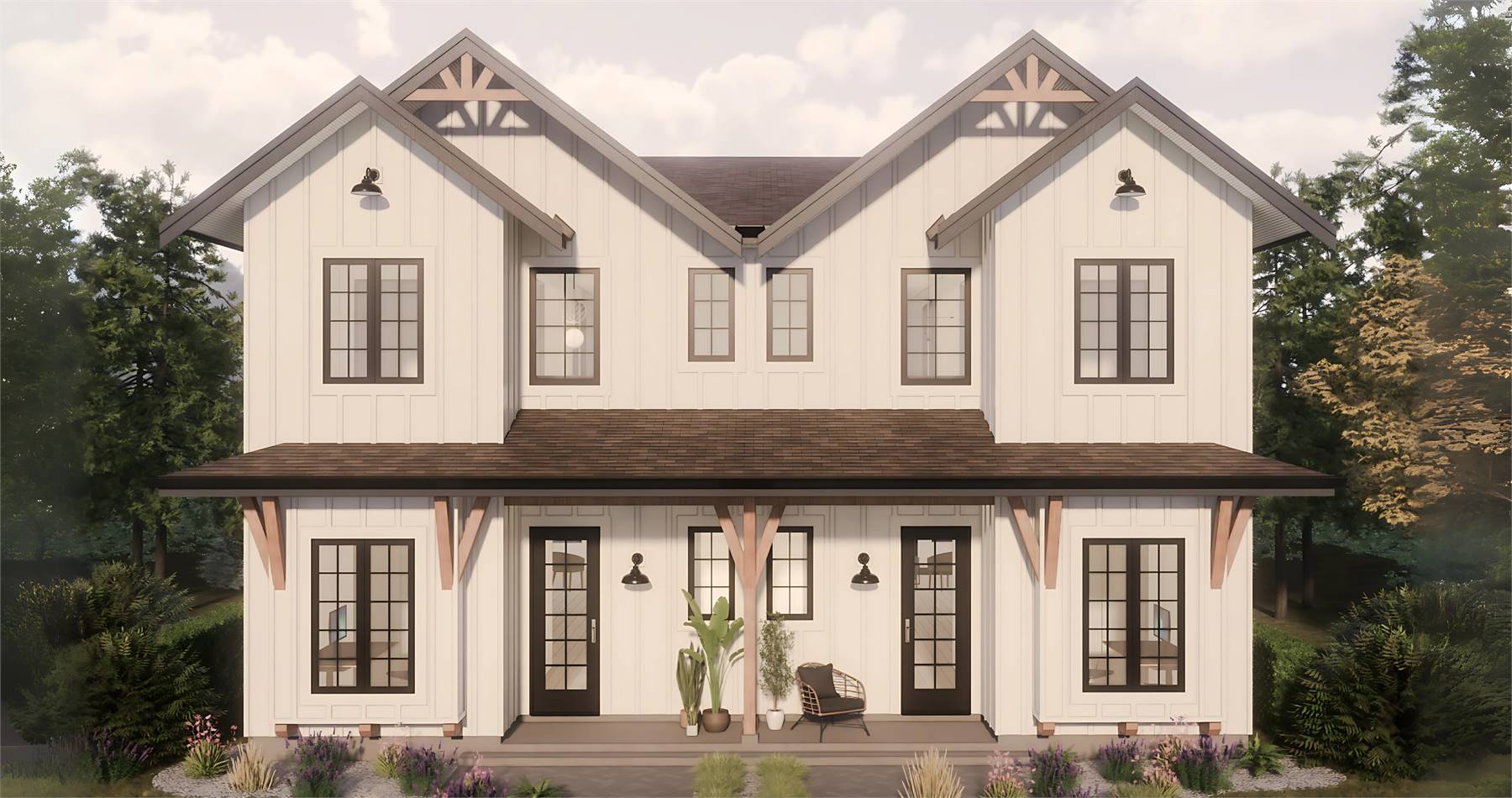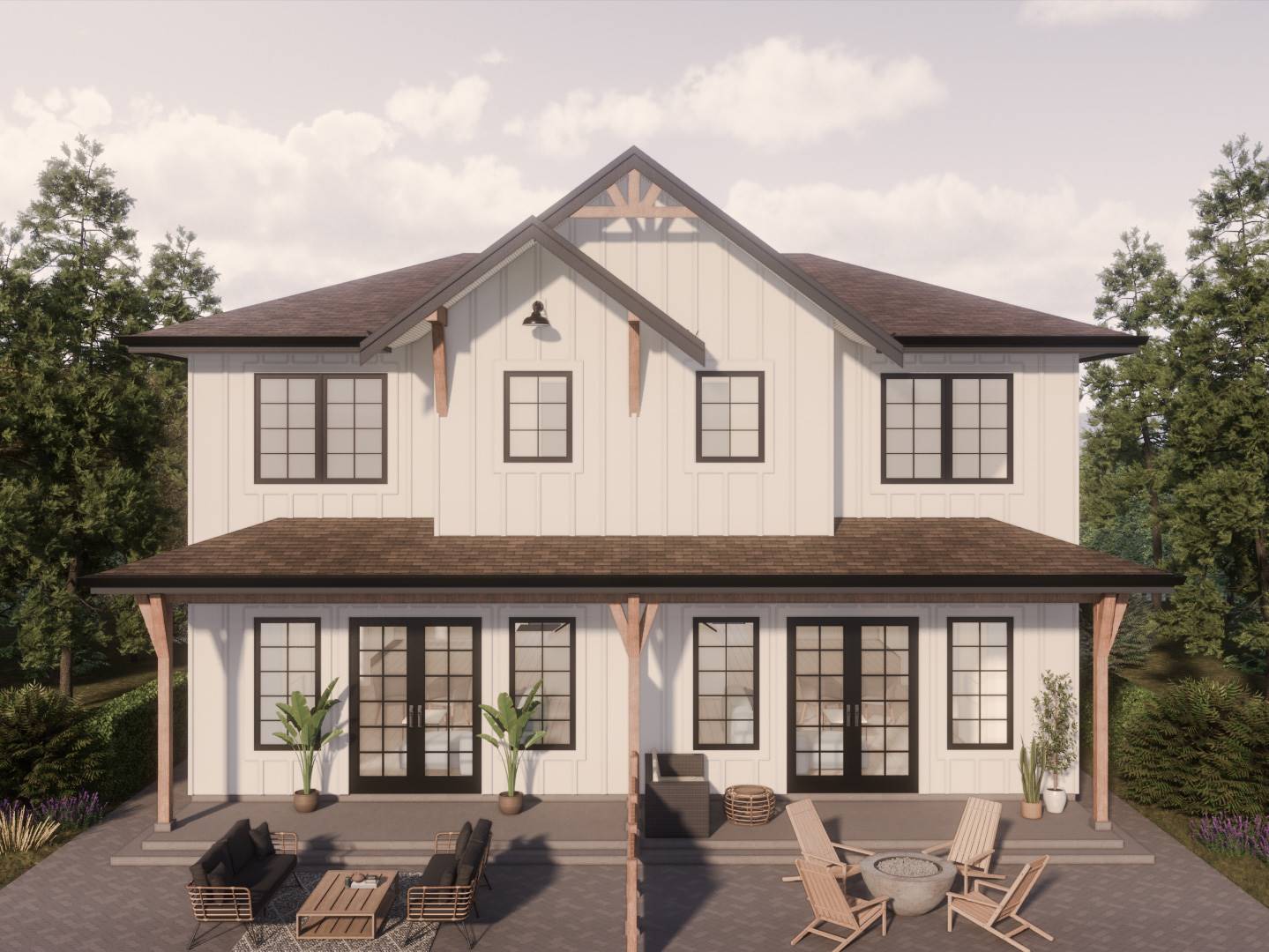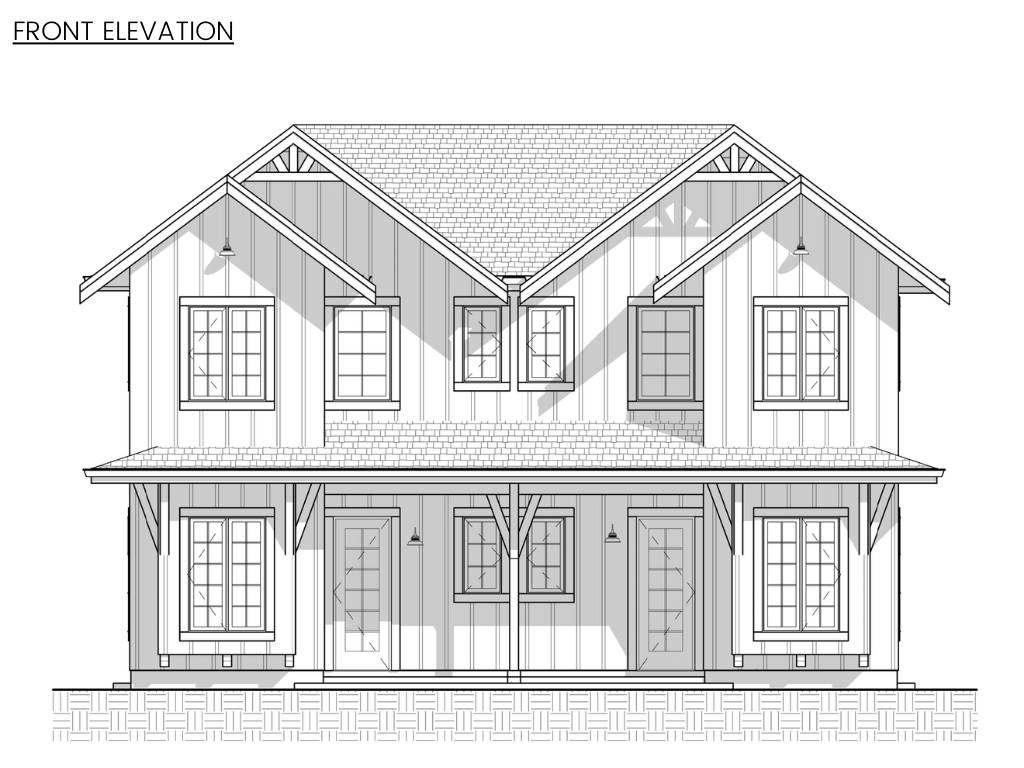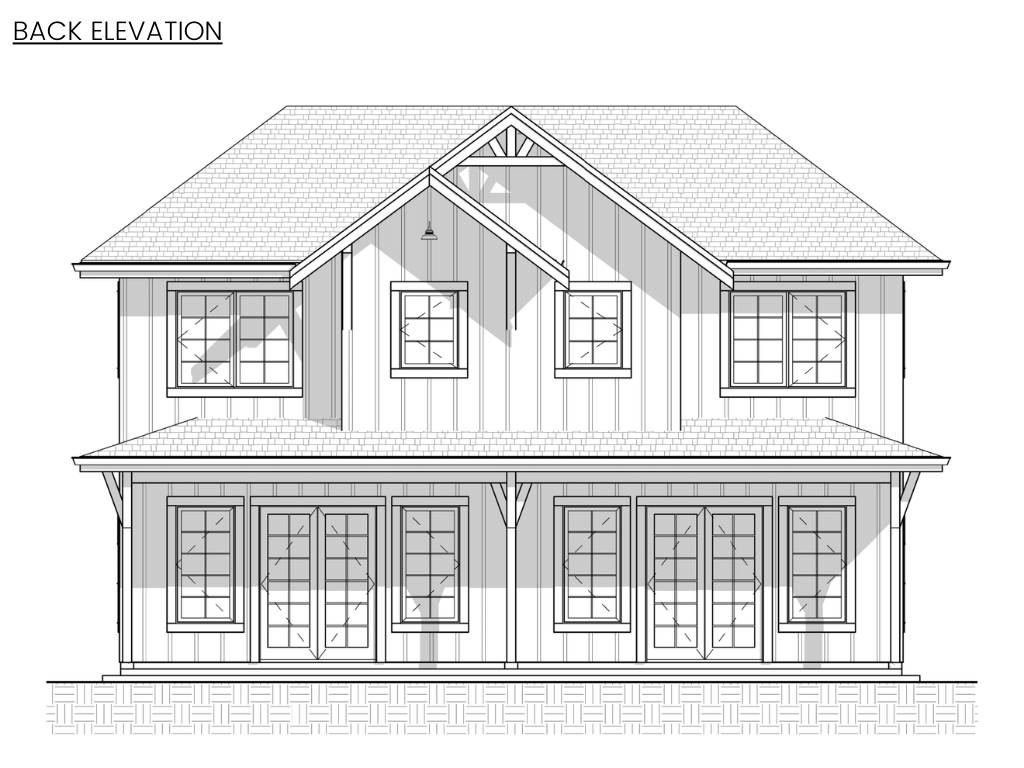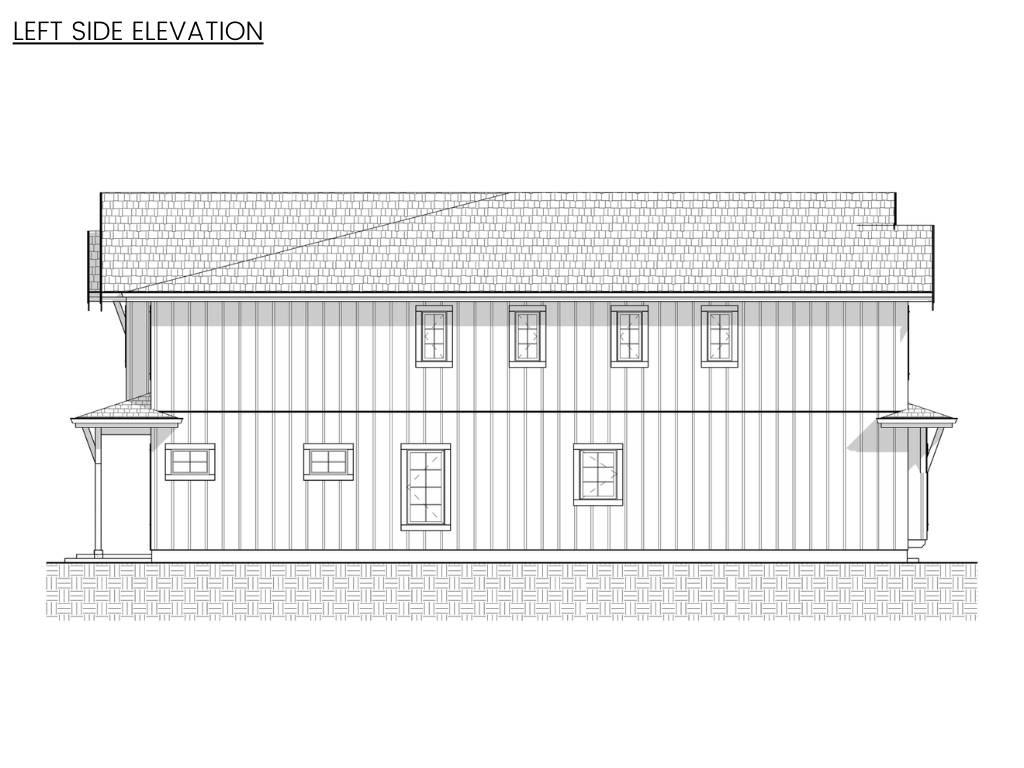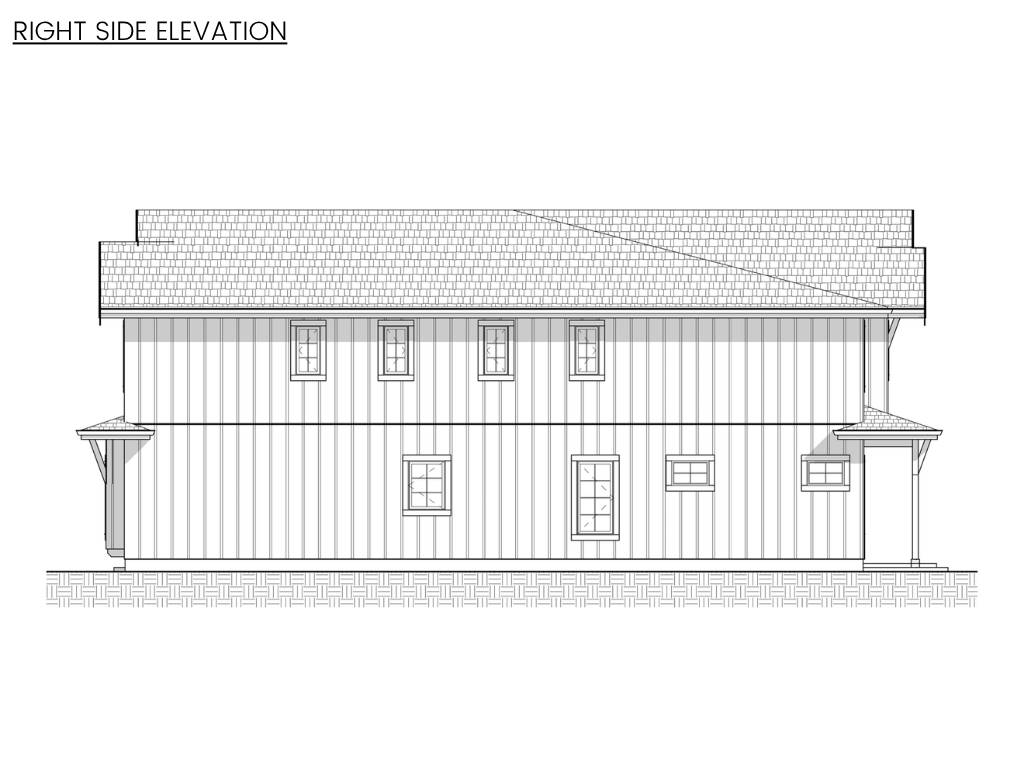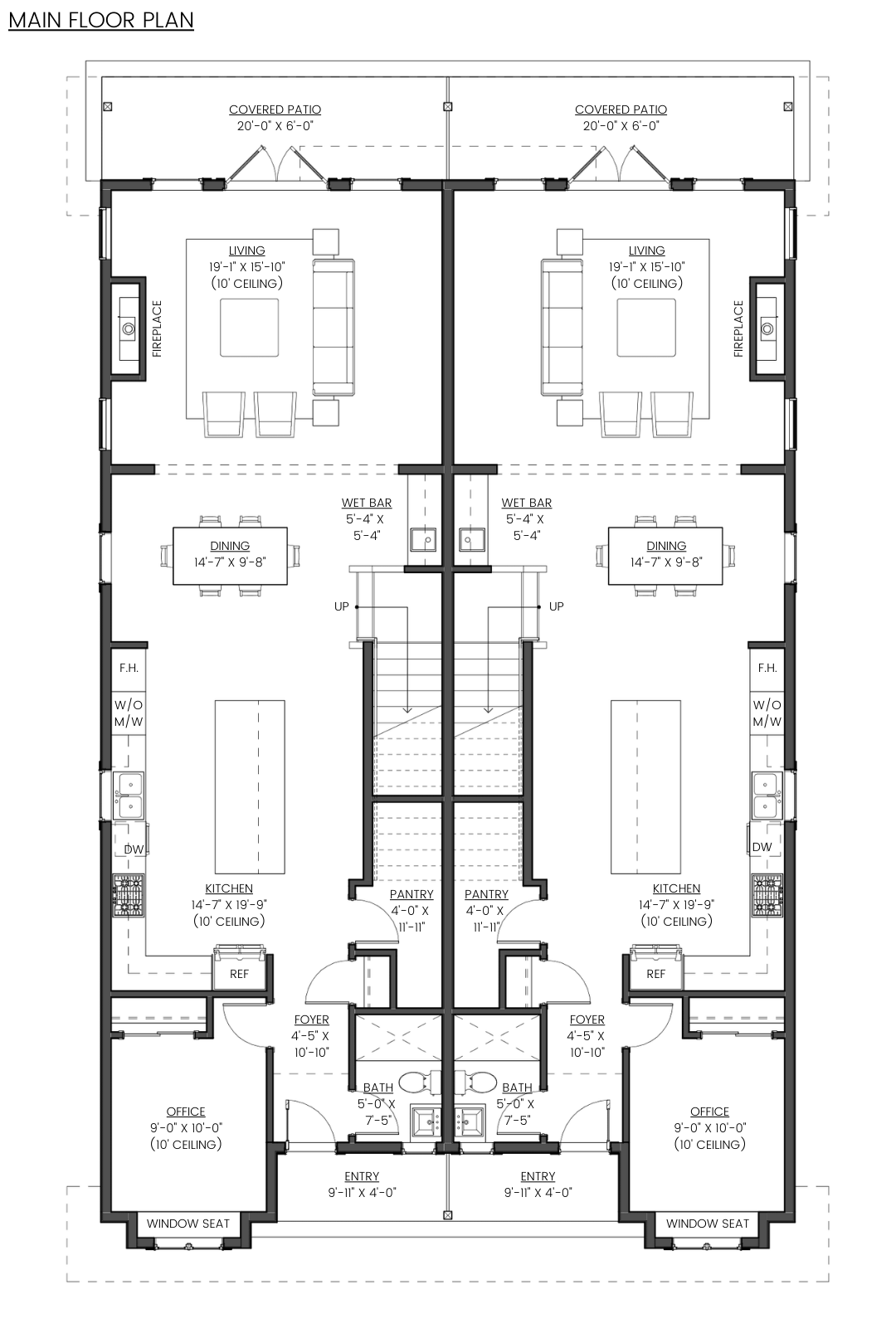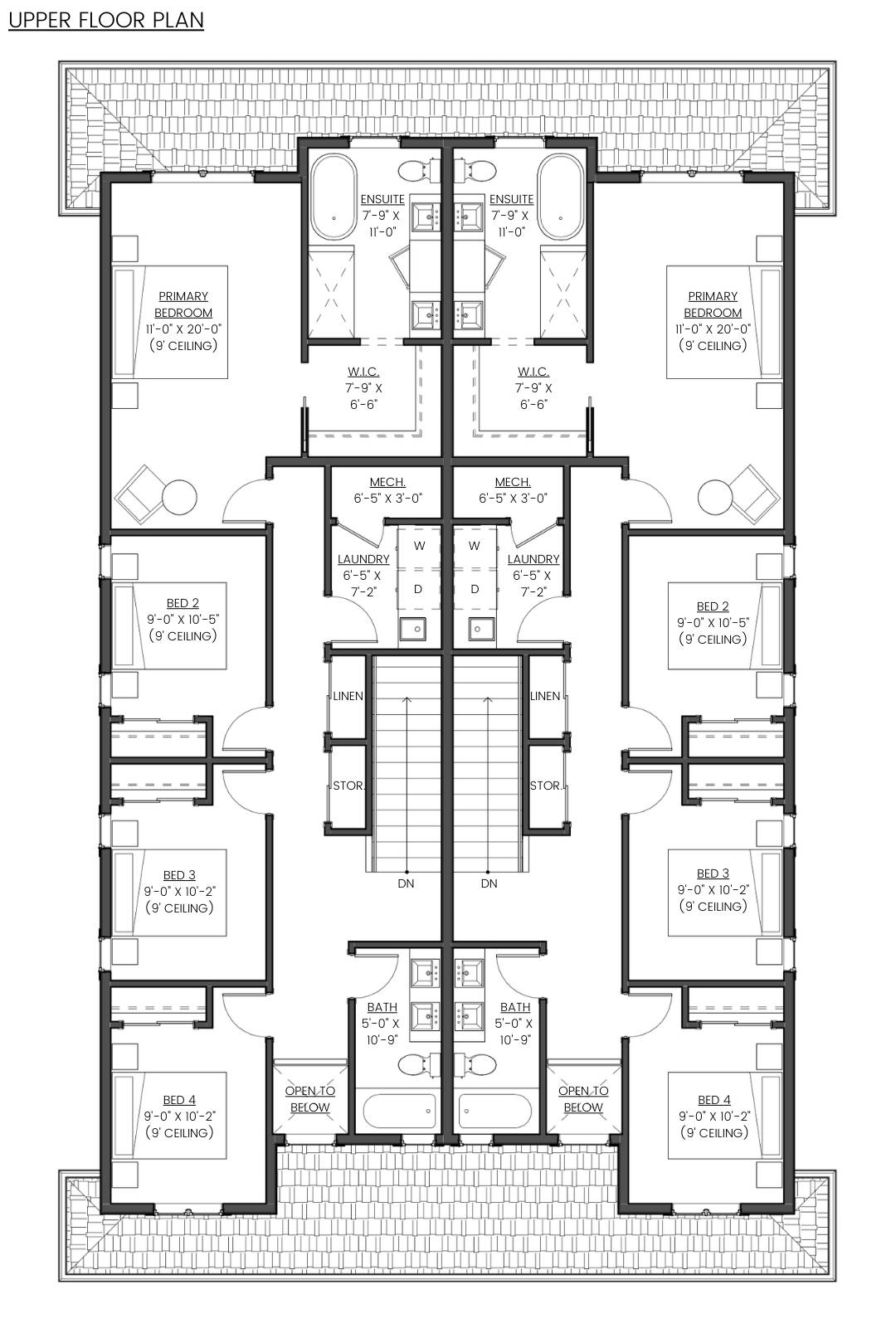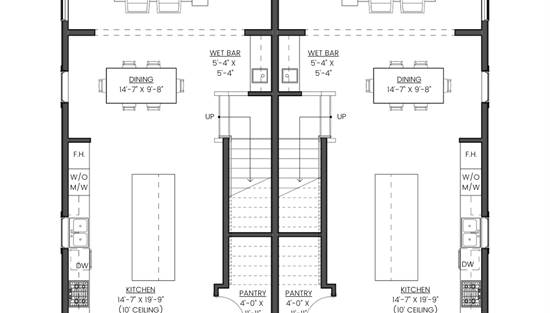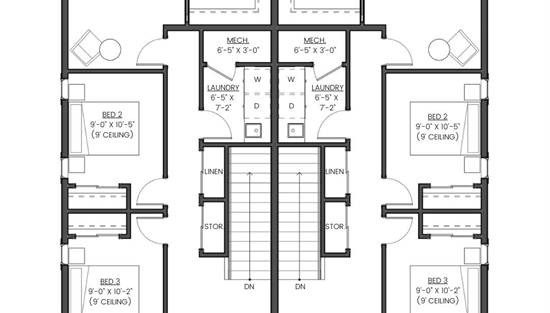- Plan Details
- |
- |
- Print Plan
- |
- Modify Plan
- |
- Reverse Plan
- |
- Cost-to-Build
- |
- View 3D
- |
- Advanced Search
About House Plan 10886:
House Plan 10886 is a 2,259-square-foot modern farmhouse duplex offering mirrored two-story units, each with 4 bedrooms and 3 bathrooms. The main level includes a private office, full bath, and a bright open layout with an L-shaped kitchen, central island, and a dining area complete with a wet bar. The living room features a cozy fireplace and opens to a private covered rear patio. Upstairs, each unit’s layout includes a primary bedroom with a stylish ensuite and walk-in closet, plus three additional bedrooms, a shared full bath, laundry area, and ample closet space. This plan is perfect for extended families, rental income, or investment properties with a modern yet welcoming aesthetic.
Plan Details
Key Features
2 Story Volume
Covered Front Porch
Covered Rear Porch
Dining Room
Double Vanity Sink
Family Room
Family Style
Fireplace
Foyer
Home Office
Kitchen Island
Laundry 2nd Fl
L-Shaped
Primary Bdrm Upstairs
None
Open Floor Plan
Separate Tub and Shower
Sitting Area
Walk-in Closet
Walk-in Pantry
Build Beautiful With Our Trusted Brands
Our Guarantees
- Only the highest quality plans
- Int’l Residential Code Compliant
- Full structural details on all plans
- Best plan price guarantee
- Free modification Estimates
- Builder-ready construction drawings
- Expert advice from leading designers
- PDFs NOW!™ plans in minutes
- 100% satisfaction guarantee
- Free Home Building Organizer
.png)
.png)
