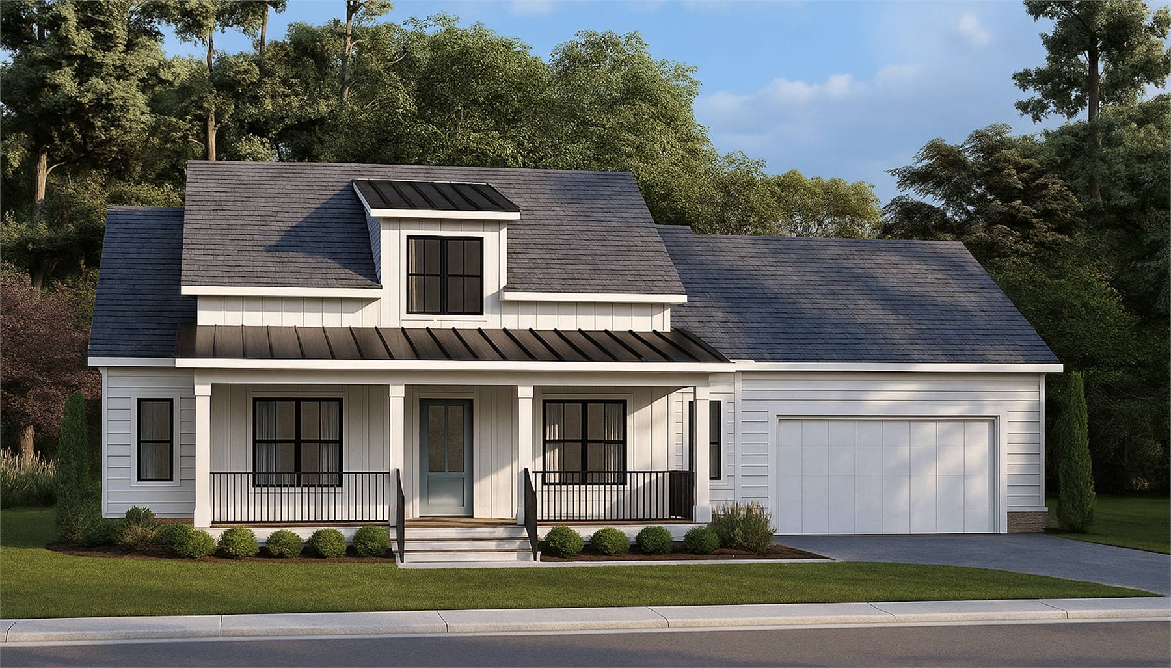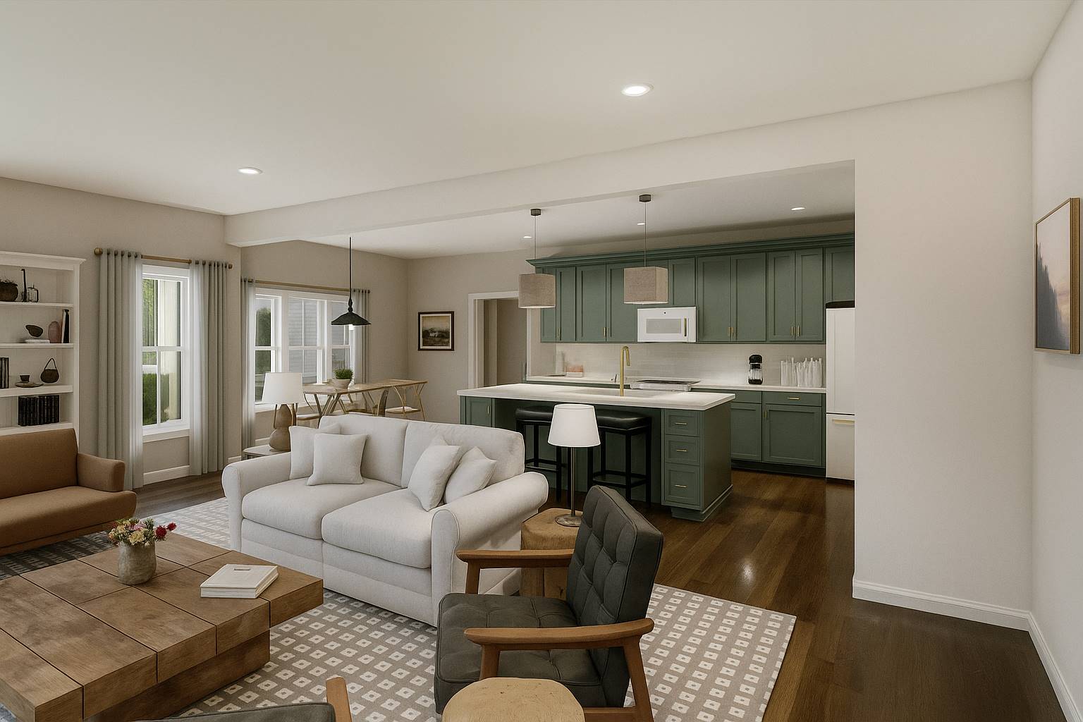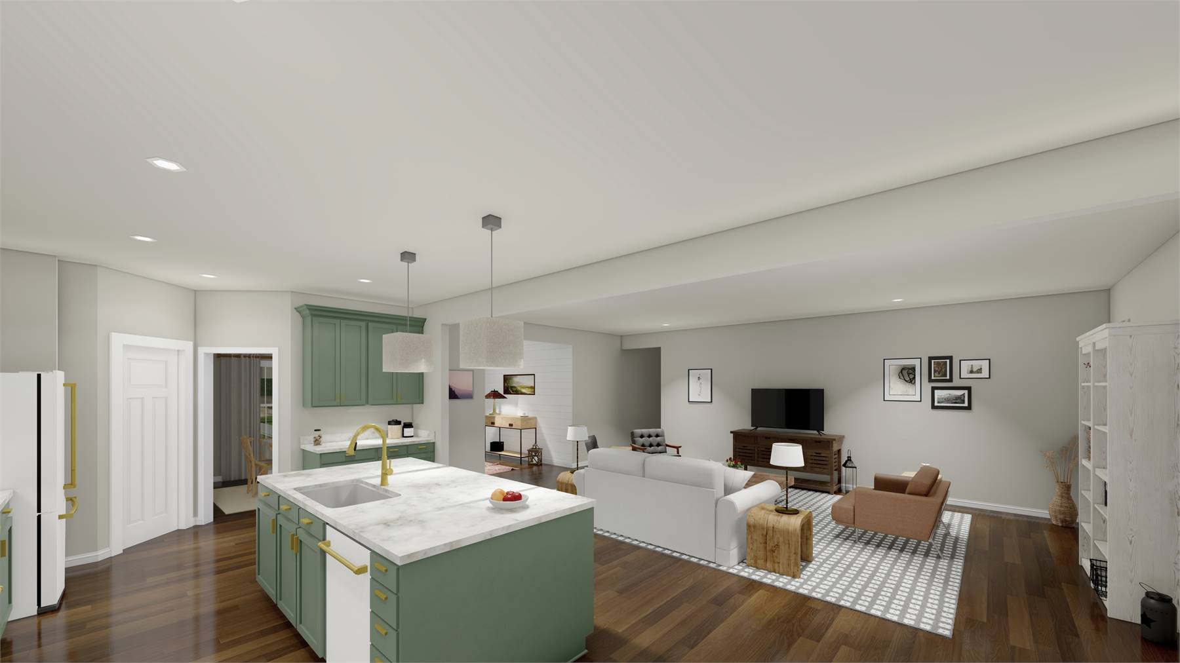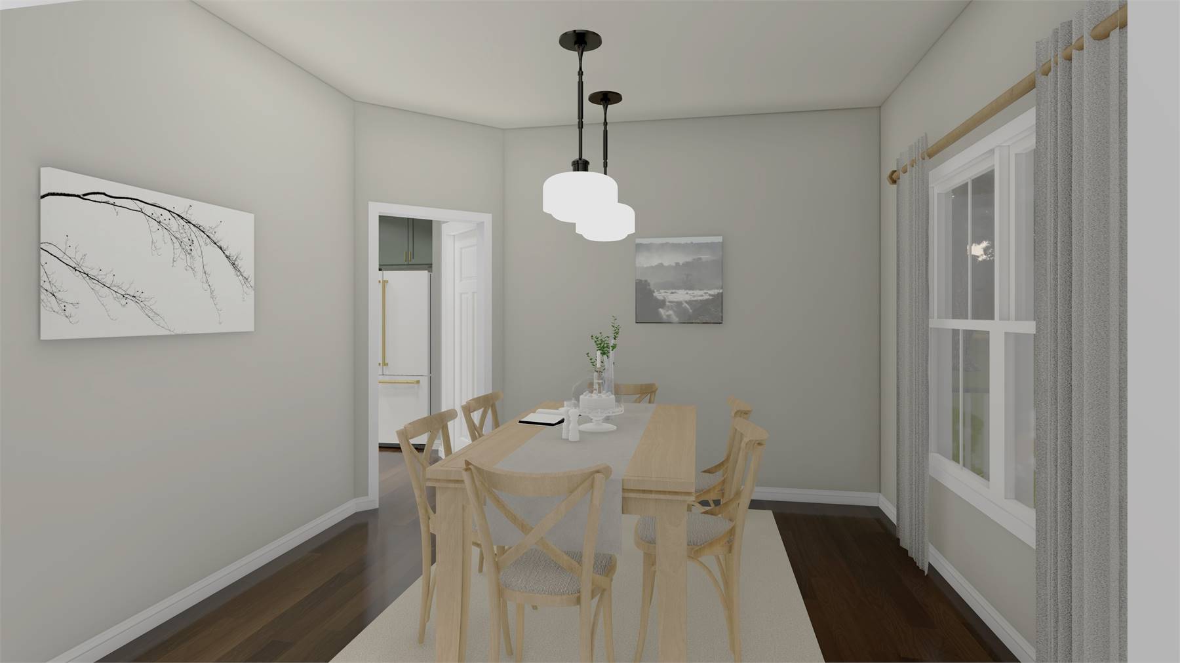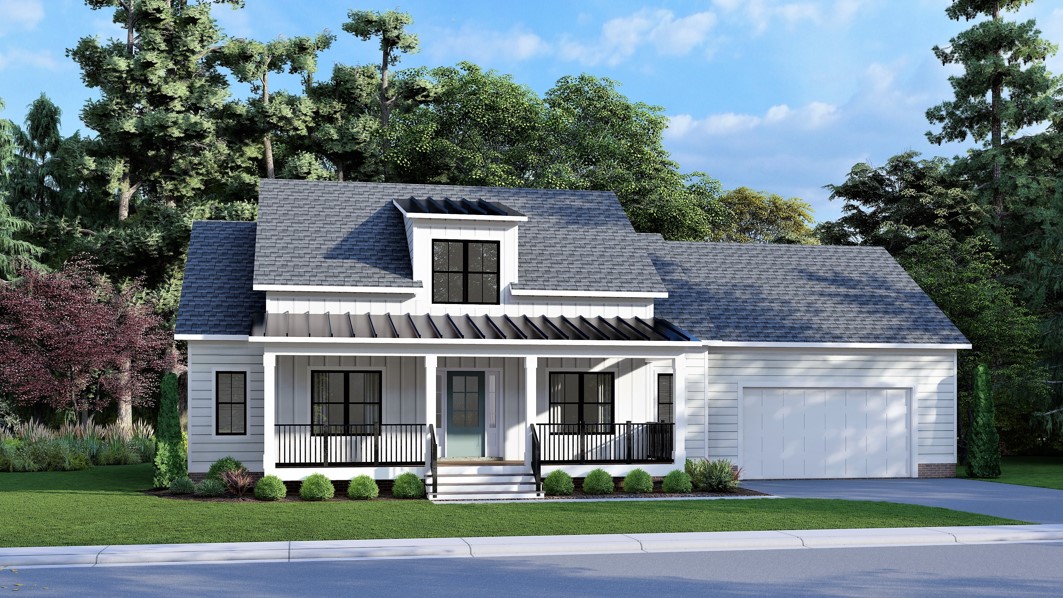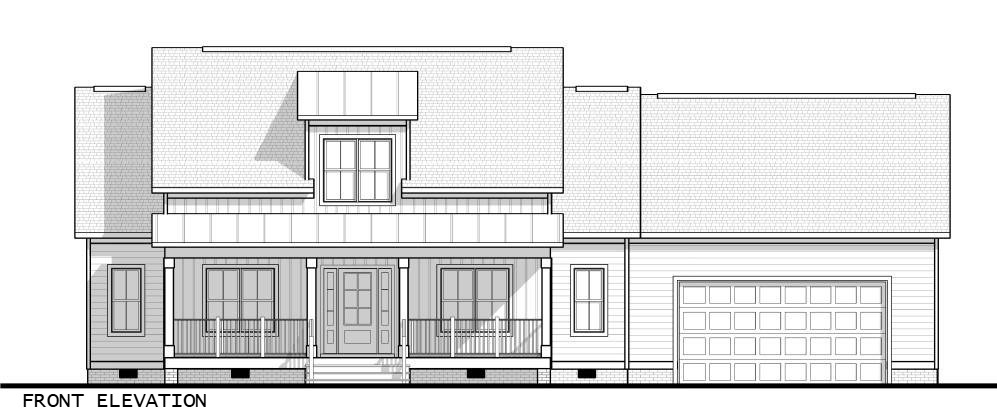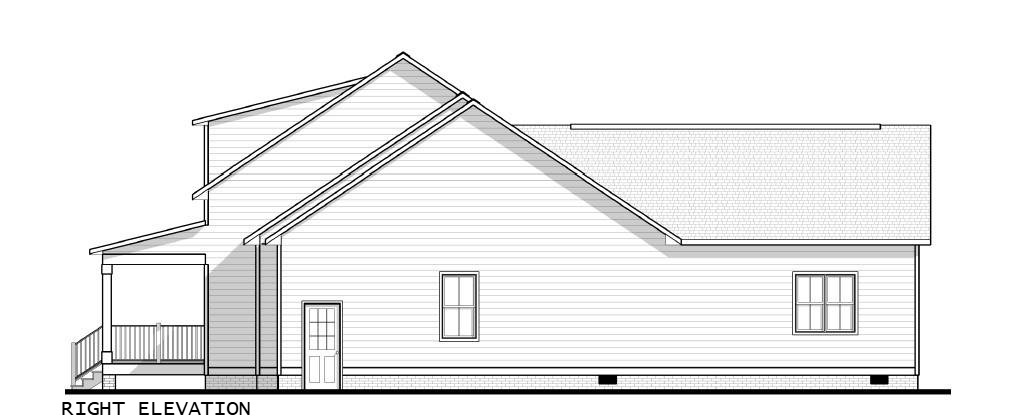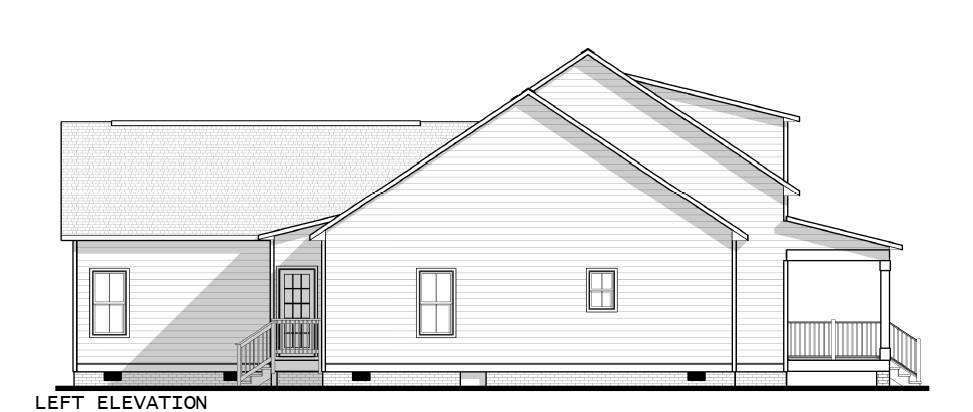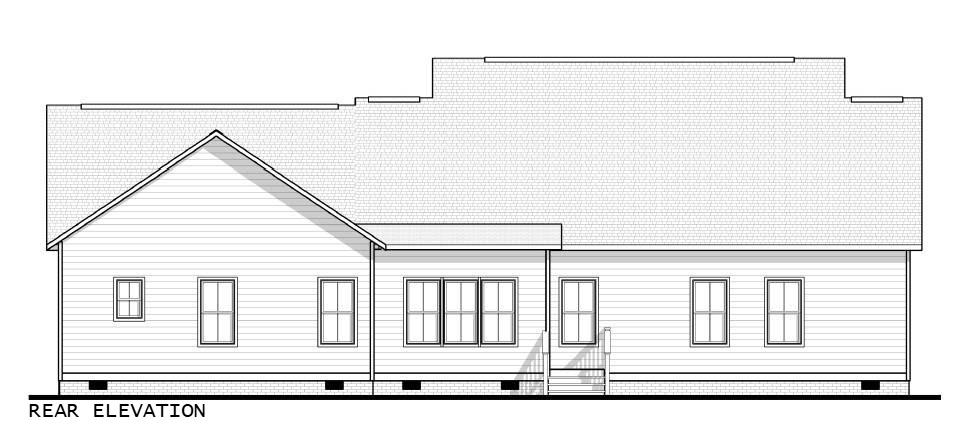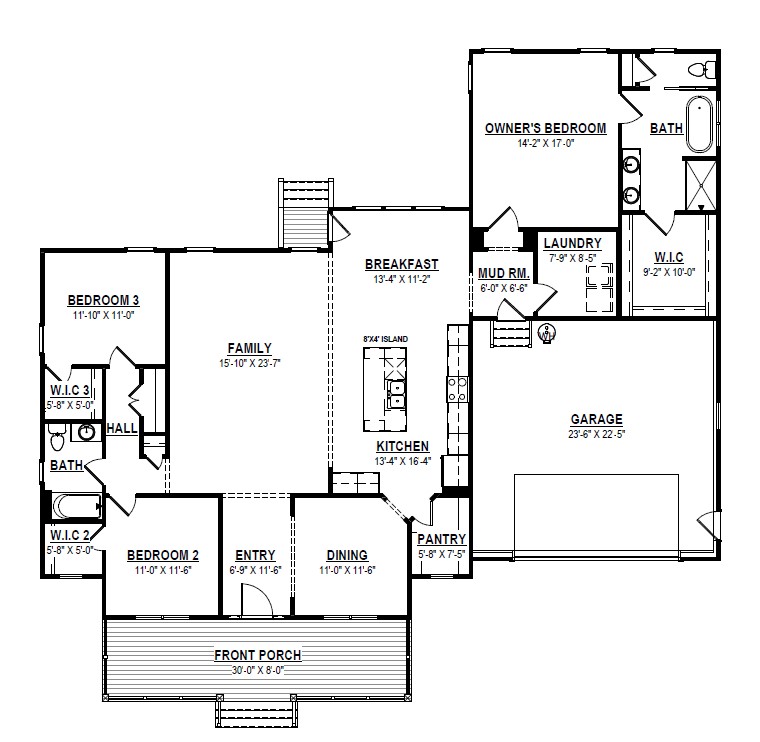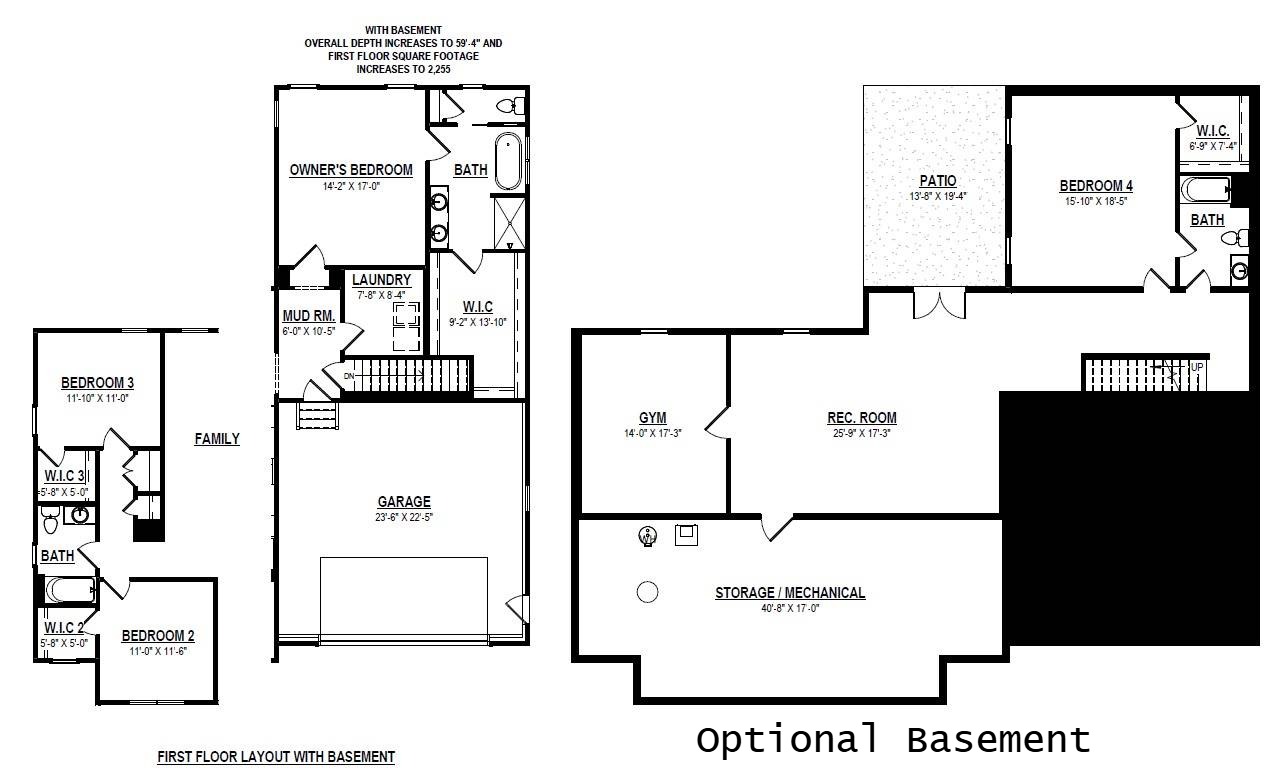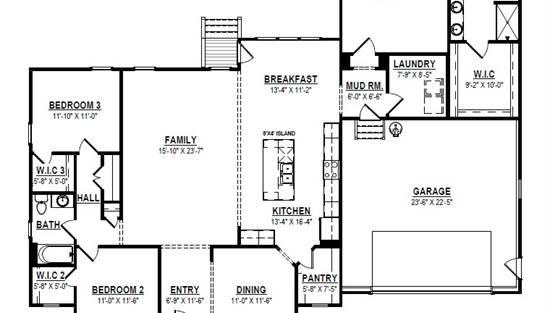- Plan Details
- |
- |
- Print Plan
- |
- Modify Plan
- |
- Reverse Plan
- |
- Cost-to-Build
- |
- View 3D
- |
- Advanced Search
About House Plan 10895:
House Plan 10895 offers classic farmhouse style with modern functionality, all within a comfortable 2,158 sq. ft. layout. This 3-bedroom, 2-bath design includes a welcoming front porch, formal entry, and dining space that leads into an expansive family room and island kitchen. The split-bedroom layout ensures privacy, with the owner’s suite tucked behind the garage and secondary bedrooms located on the opposite side of the home. Thoughtful extras like a walk-in pantry, mudroom, and spacious laundry add everyday convenience. Each bedroom features its own walk-in closet, making storage a breeze. For those needing extra room to grow, the optional finished basement includes a large rec room, private guest suite, and even a dedicated gym. With flexible living and timeless curb appeal, this home is perfect for modern families who love both style and substance.
Plan Details
Key Features
Attached
Dining Room
Double Vanity Sink
Family Room
Front Porch
Kitchen Island
Laundry 1st Fl
Primary Bdrm Main Floor
Mud Room
Nook / Breakfast Area
Open Floor Plan
Pantry
Separate Tub and Shower
Split Bedrooms
Suited for view lot
Walk-in Closet
Walk-in Pantry
Build Beautiful With Our Trusted Brands
Our Guarantees
- Only the highest quality plans
- Int’l Residential Code Compliant
- Full structural details on all plans
- Best plan price guarantee
- Free modification Estimates
- Builder-ready construction drawings
- Expert advice from leading designers
- PDFs NOW!™ plans in minutes
- 100% satisfaction guarantee
- Free Home Building Organizer
