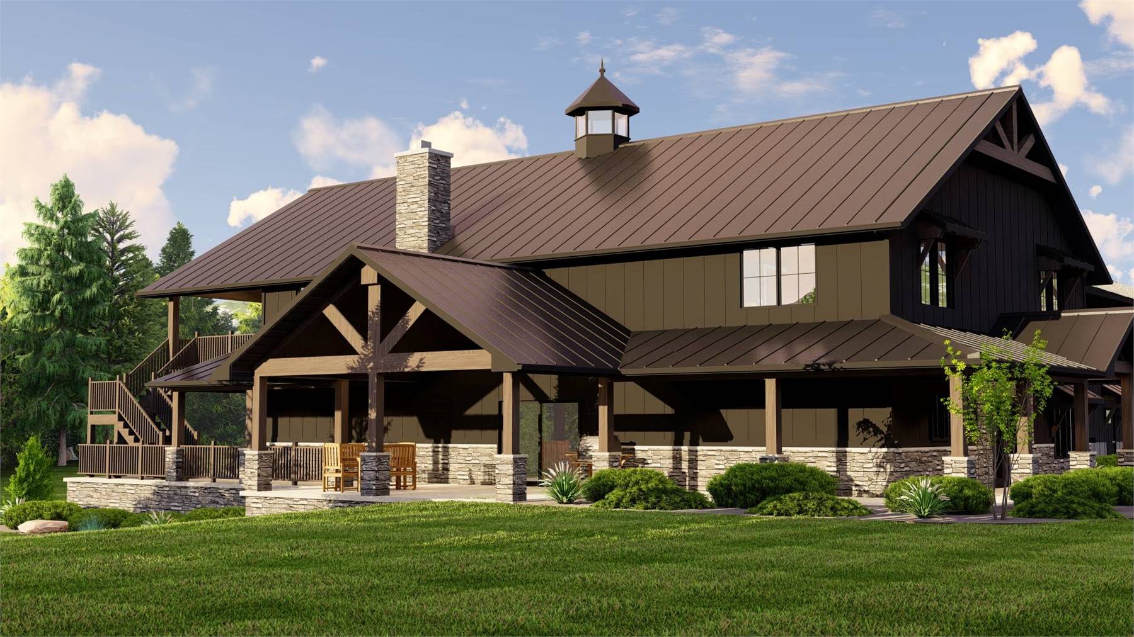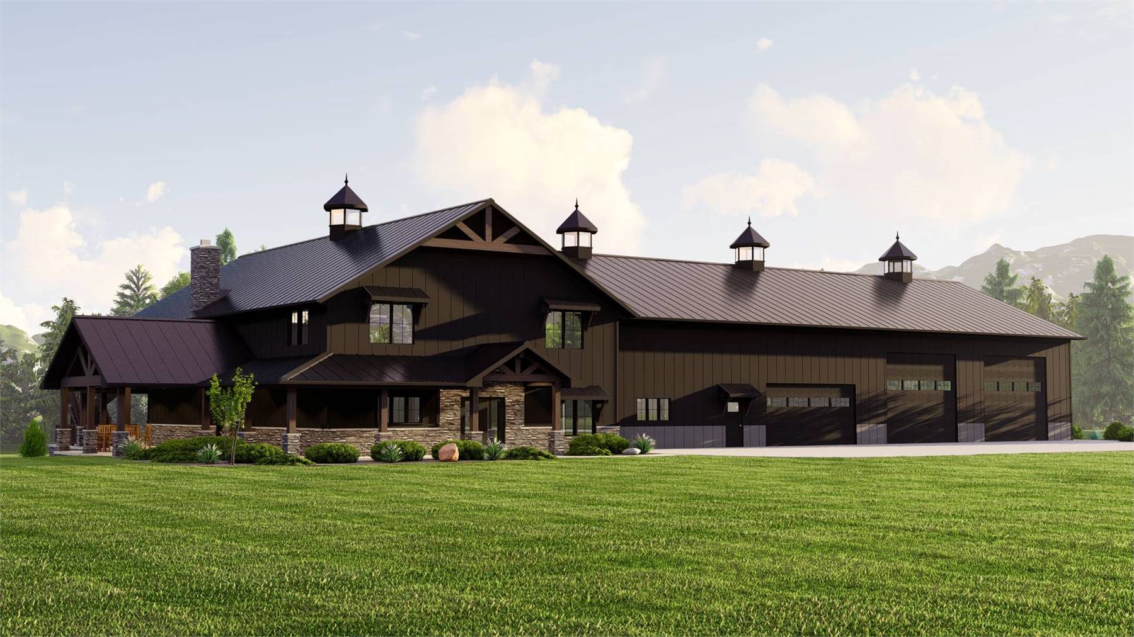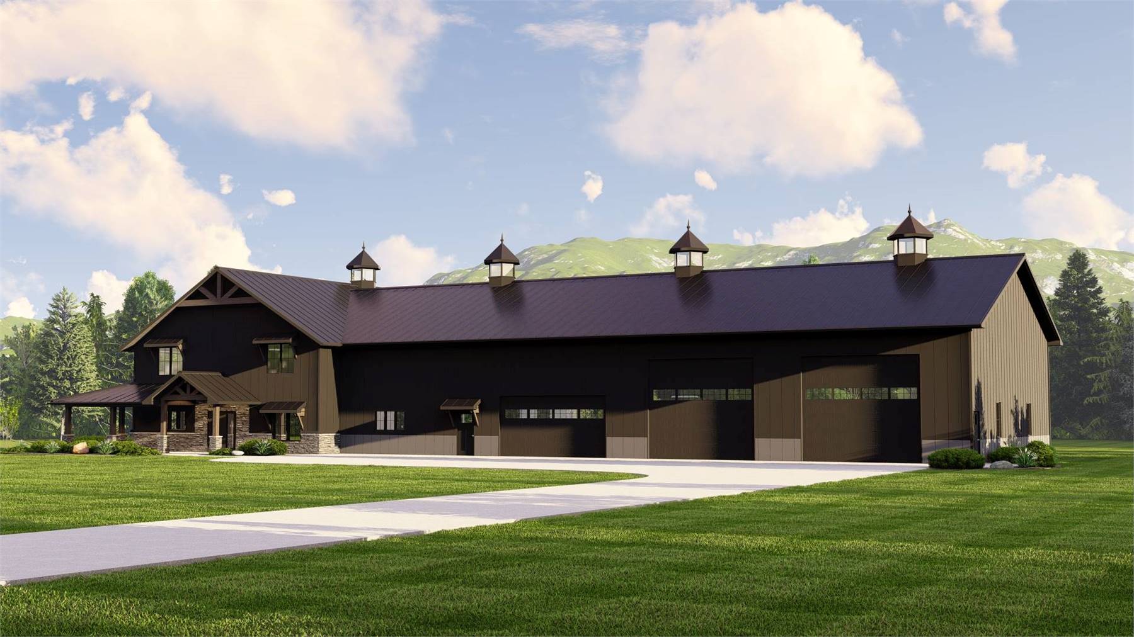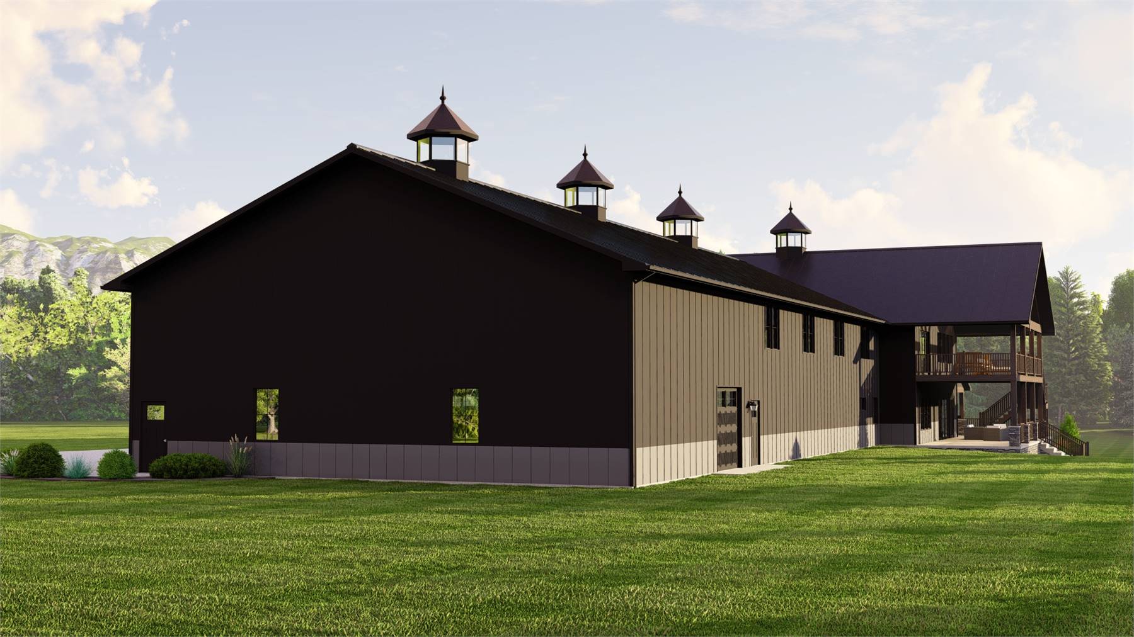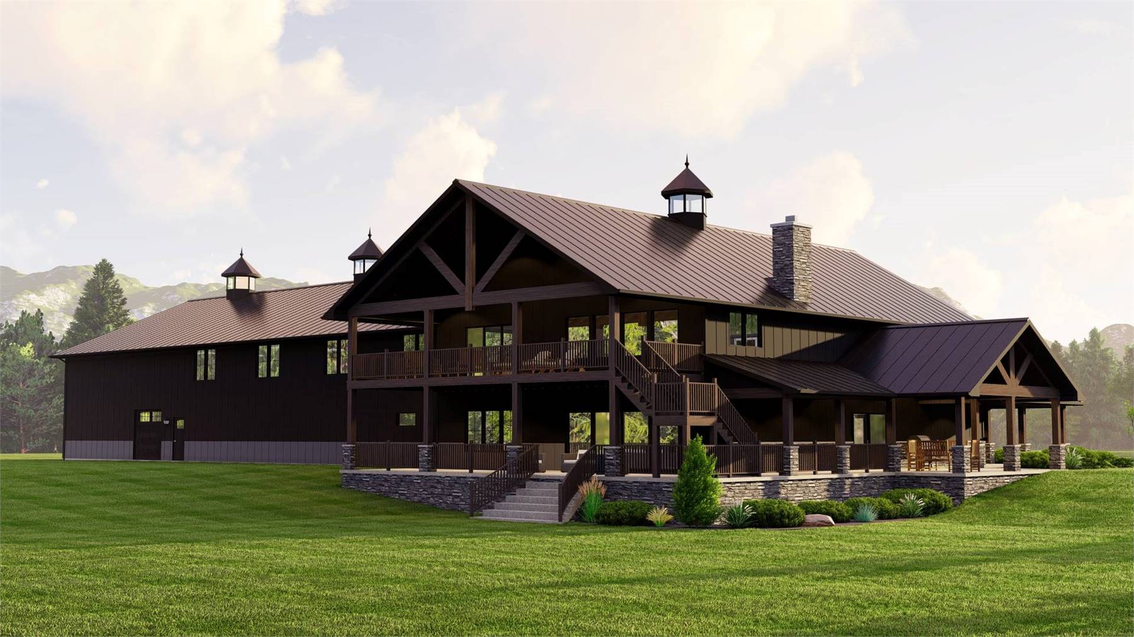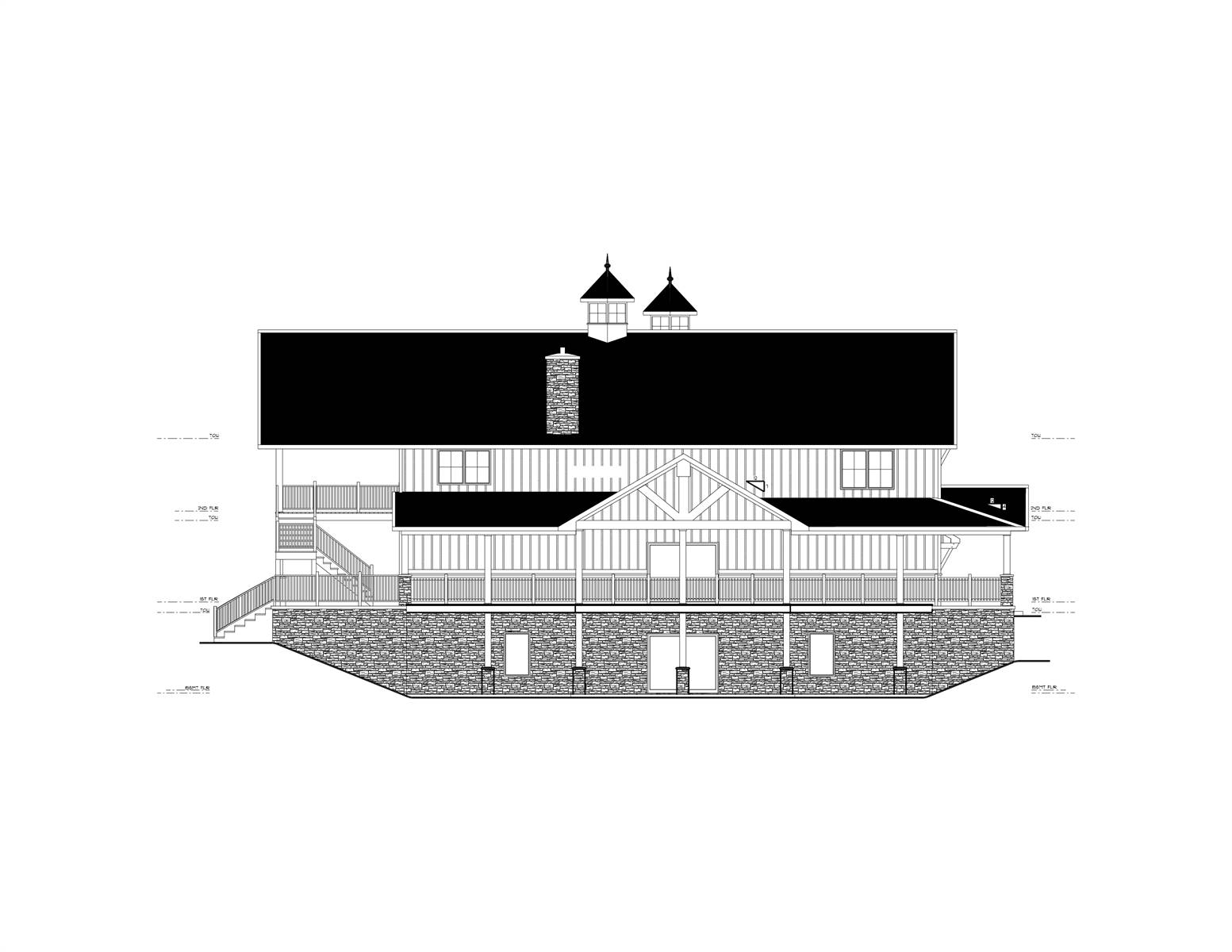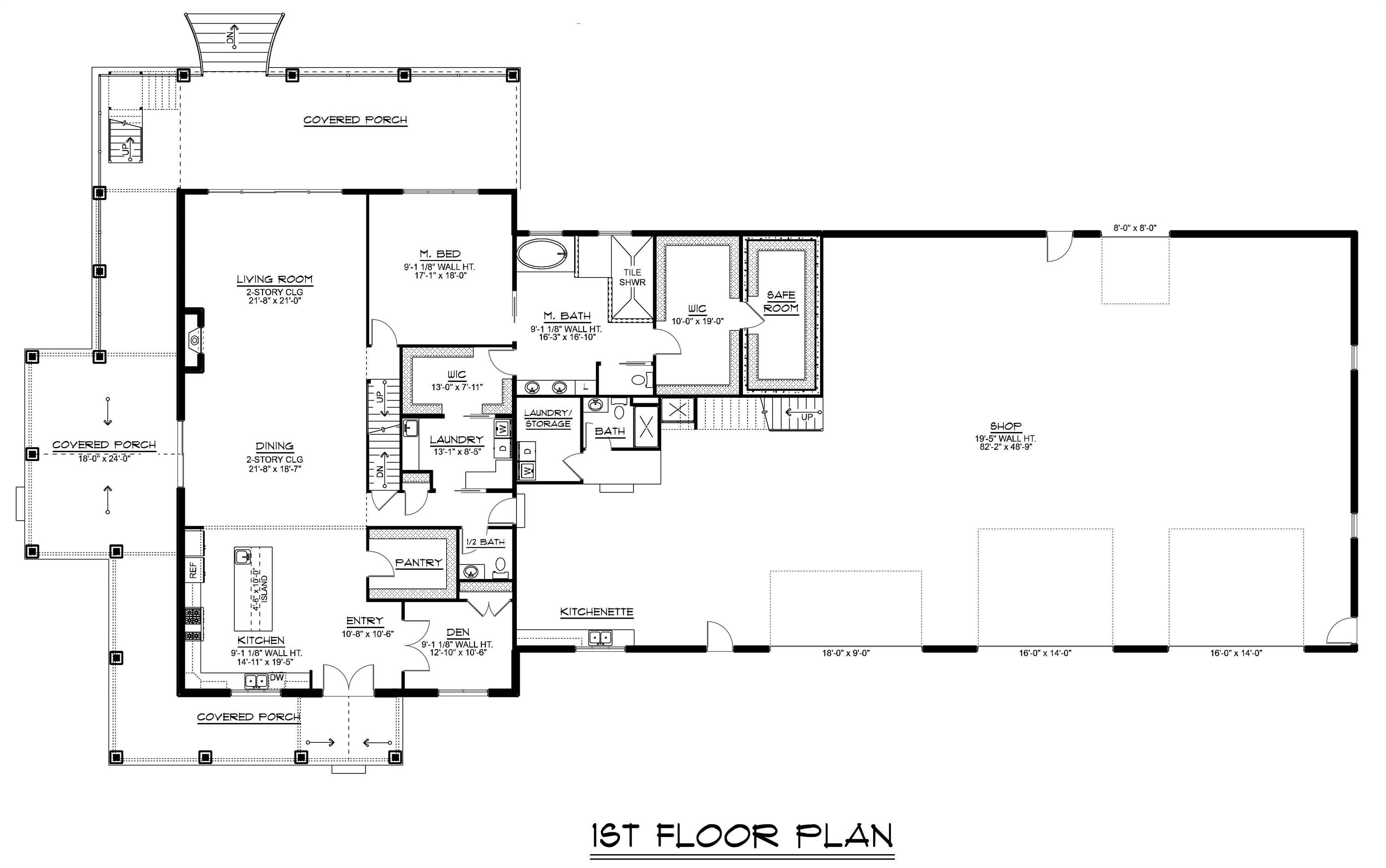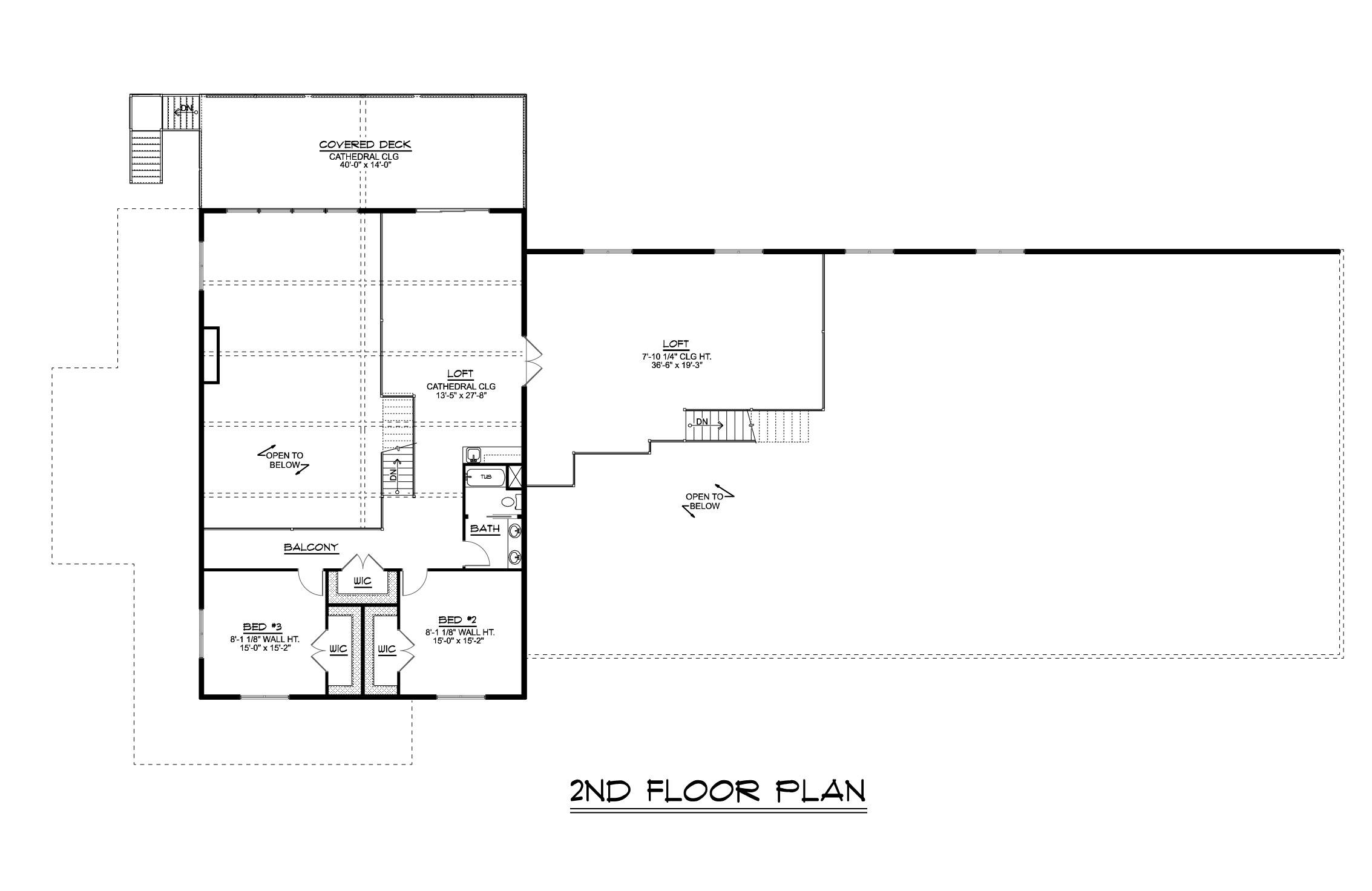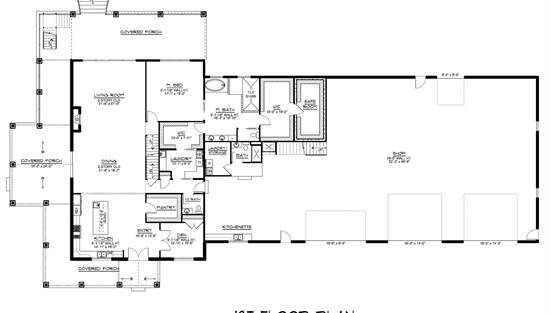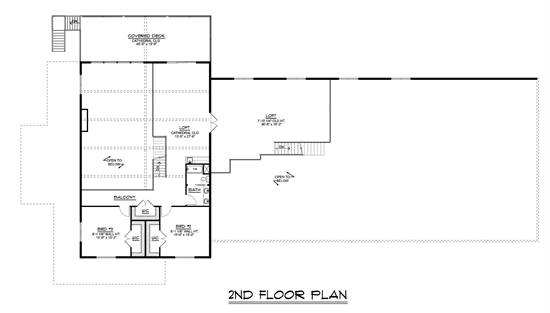- Plan Details
- |
- |
- Print Plan
- |
- Modify Plan
- |
- Reverse Plan
- |
- Cost-to-Build
- |
- View 3D
- |
- Advanced Search
House Plan 10896 offers 4,601 square feet of modern farmhouse living with expansive wraparound porches, soaring ceilings, and flexible multi-use spaces. The main floor features an open-concept living and dining area with two-story ceilings and a central fireplace, complemented by a spacious L-shaped kitchen and island. A front den provides options for a home office or guest suite, while the private rear primary suite includes a spa-inspired bath with a soaking tub, separate shower, and a large walk-in closet. A built-in safe room adds an extra layer of security. Upstairs, two more bedrooms, a full bath, and a loft provide versatile living space for family or guests. The attached 4-car garage includes RV storage, a workshop, kitchenette, and full bathroom—perfect for those who work from home or need space for tools, gear, or creative projects. This home balances classic charm with highly functional features built for today’s lifestyle.
Build Beautiful With Our Trusted Brands
Our Guarantees
- Only the highest quality plans
- Int’l Residential Code Compliant
- Full structural details on all plans
- Best plan price guarantee
- Free modification Estimates
- Builder-ready construction drawings
- Expert advice from leading designers
- PDFs NOW!™ plans in minutes
- 100% satisfaction guarantee
- Free Home Building Organizer
(3).png)
(6).png)
