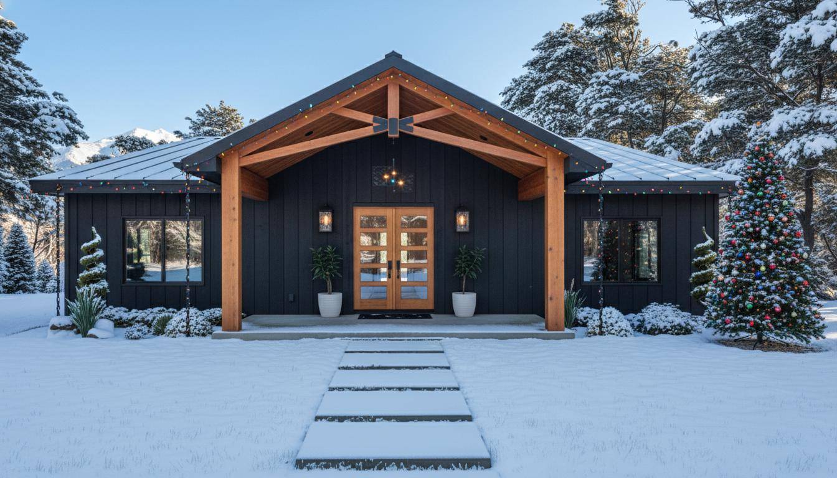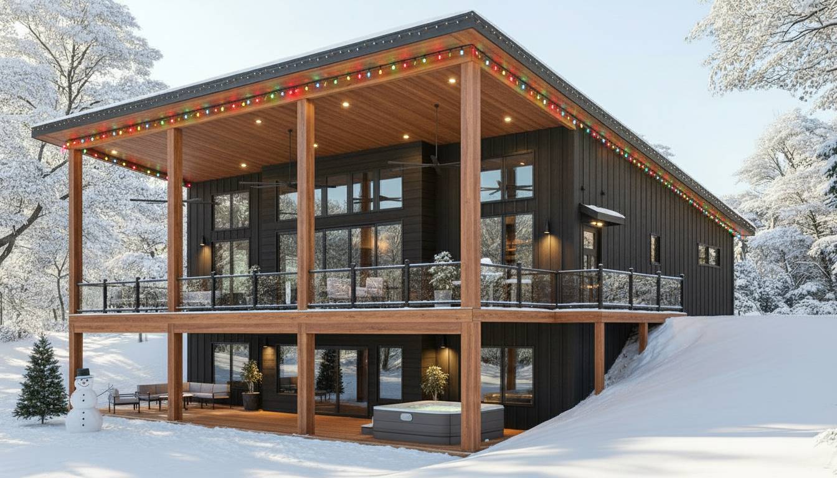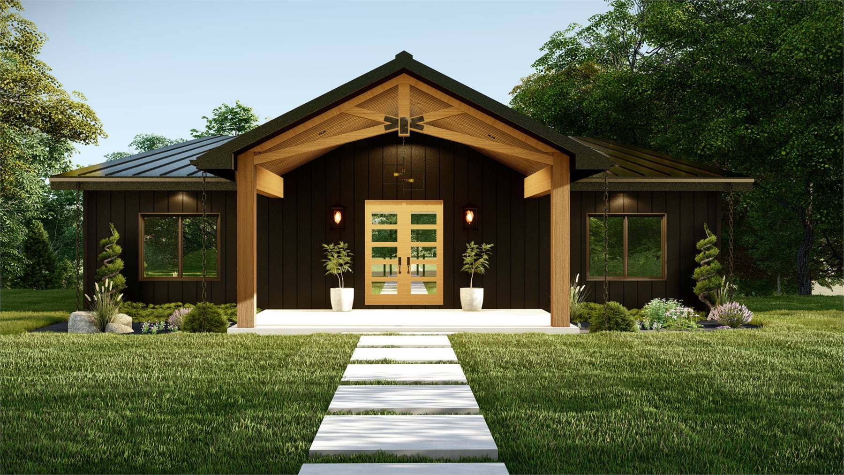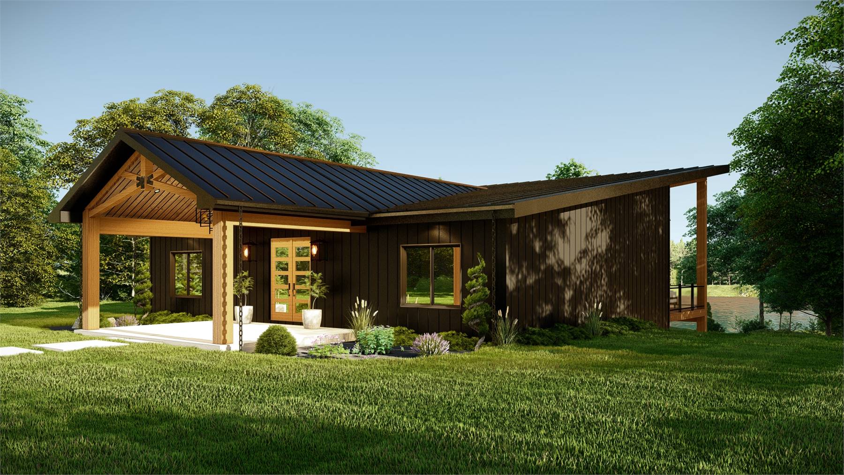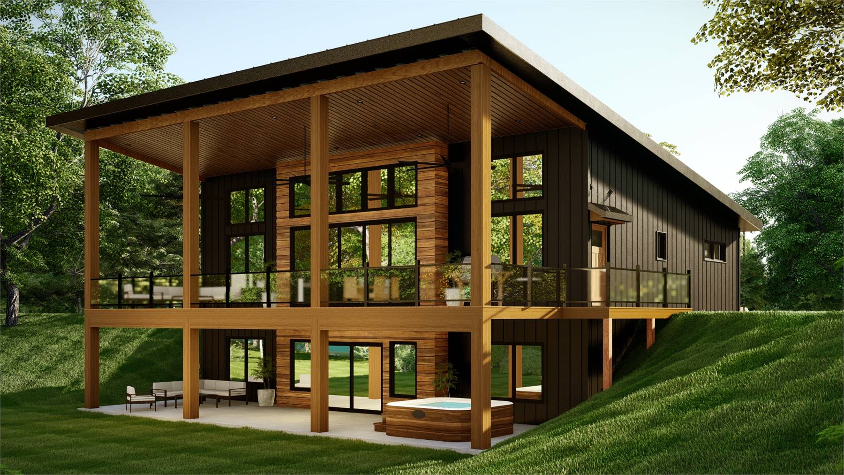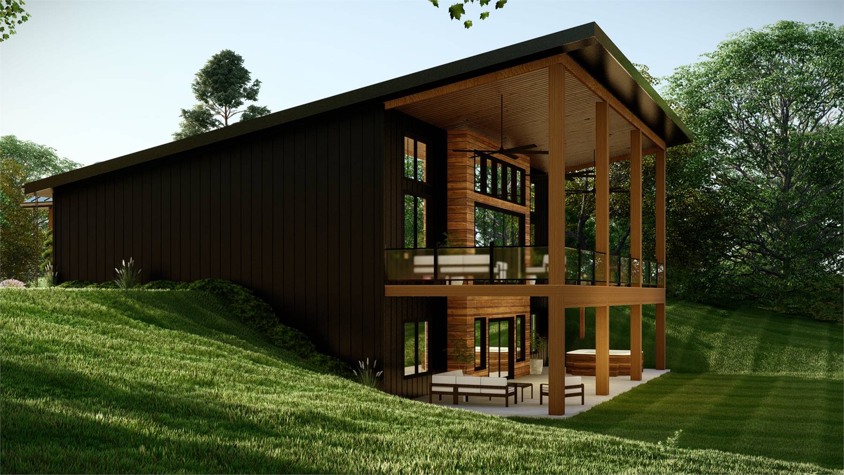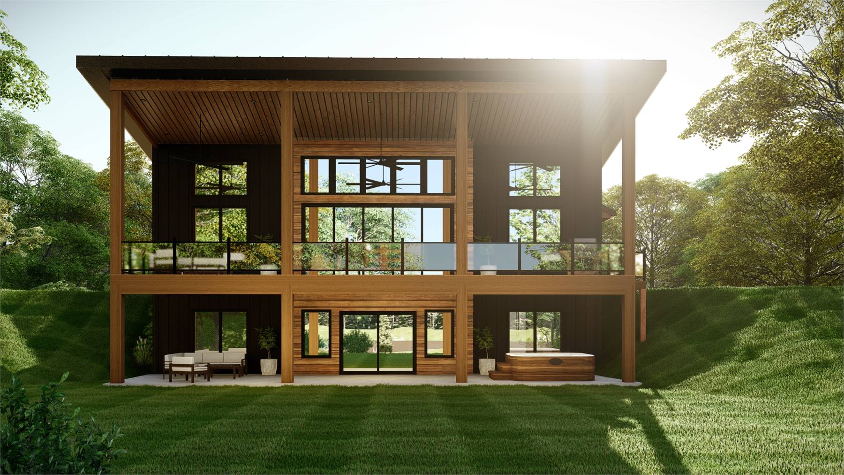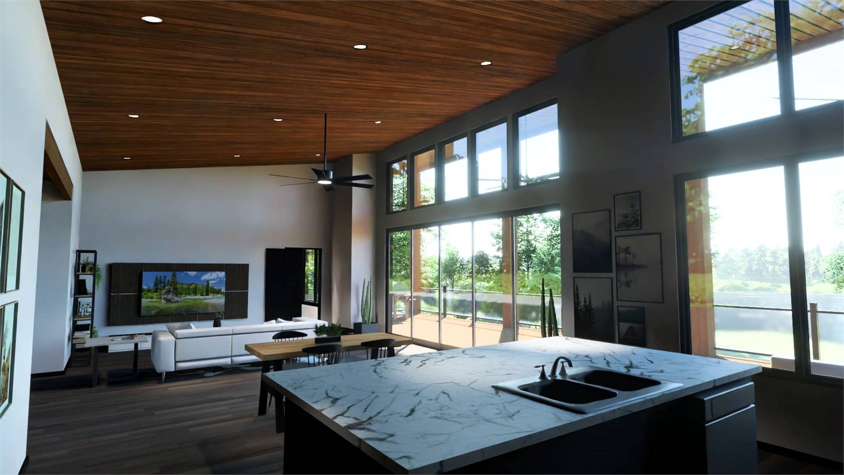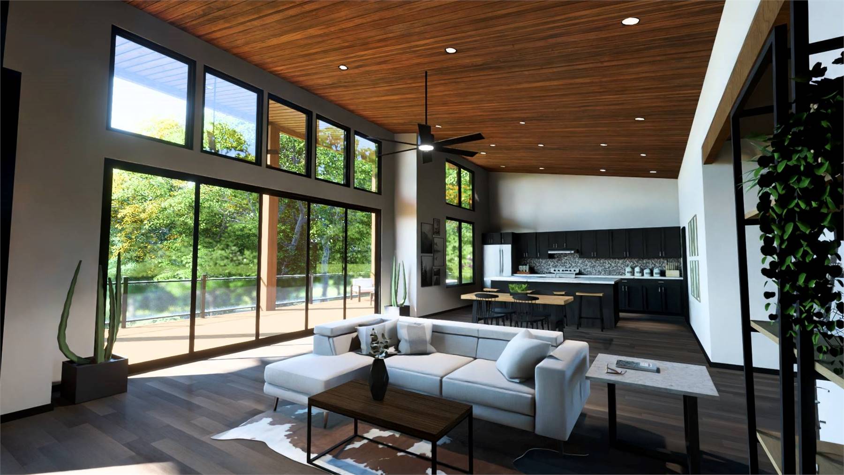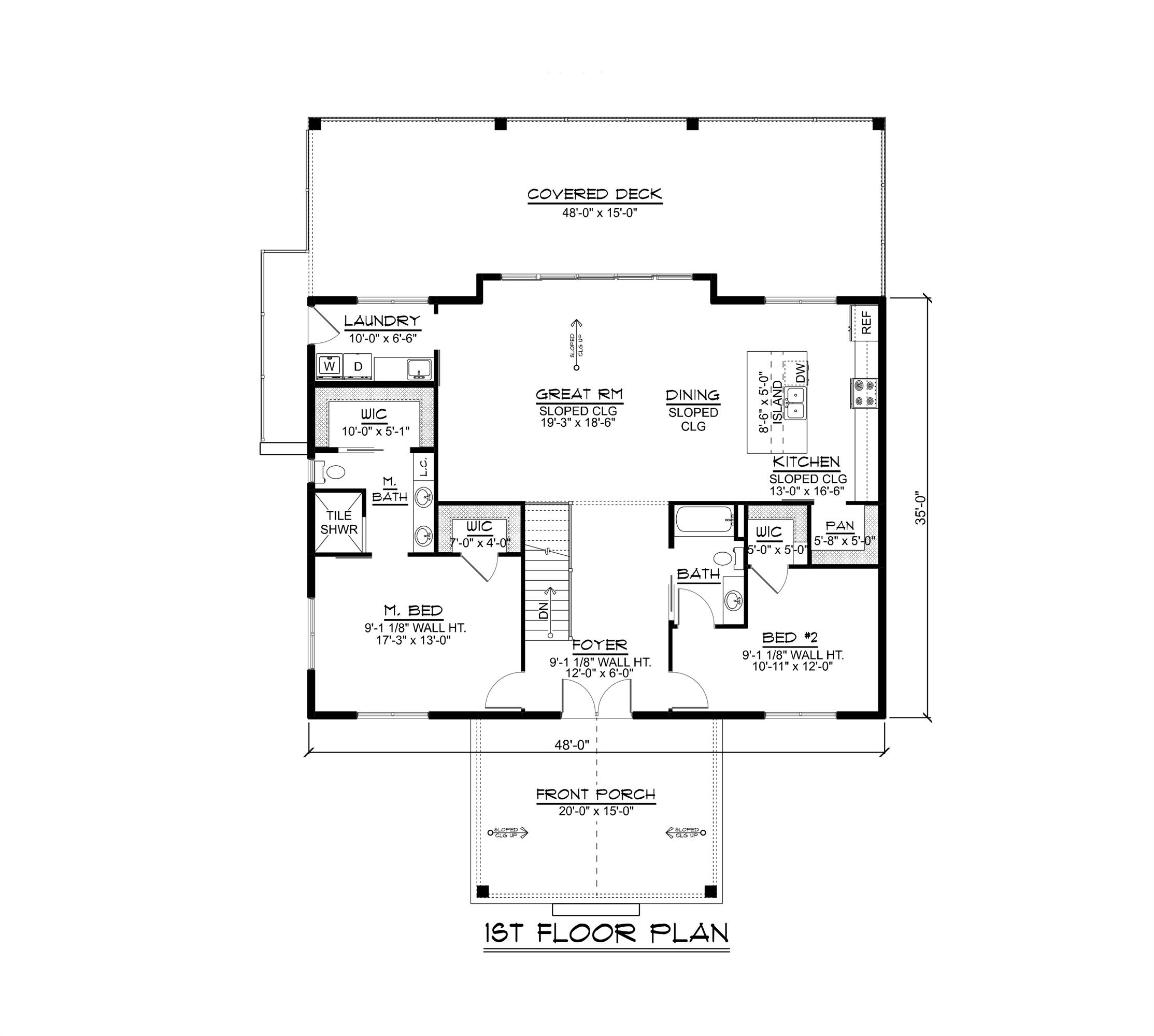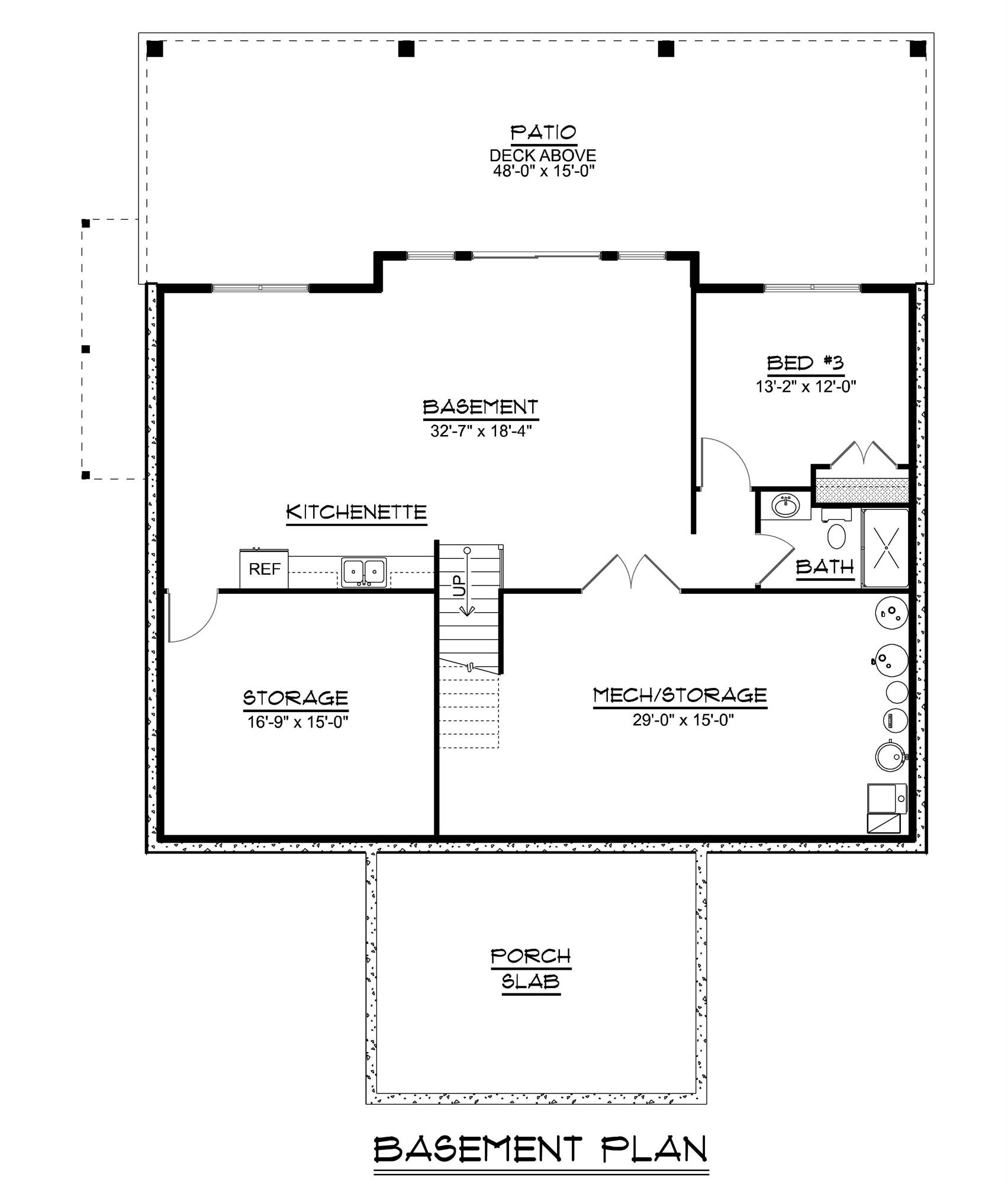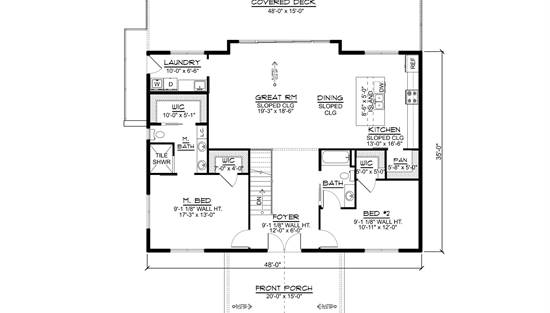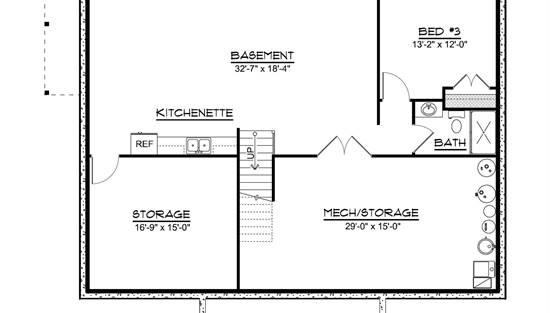- Plan Details
- |
- |
- Print Plan
- |
- Modify Plan
- |
- Reverse Plan
- |
- Cost-to-Build
- |
- View 3D
- |
- Advanced Search
About House Plan 10897:
House Plan 10897 delivers the same thoughtfully designed layout as its sister plan, House Plan 10898, but without a garage, making it ideal for compact lots or alternative parking solutions. This 1,679-square-foot modern barndominium-style home features sloped ceilings, open living areas, and a bright great room that connects to the dining area and well-equipped kitchen with island and walk-in pantry. A large front porch and an expansive covered rear deck extend the living space outdoors. The split-bedroom layout includes a private primary suite with spa-inspired ensuite and walk-in closet, and a second bedroom with its own bathroom and storage. The optional 1,720-square-foot lower level includes a third bedroom, kitchenette, and abundant flex space to customize to your lifestyle.
Plan Details
Key Features
Country Kitchen
Covered Front Porch
Covered Rear Porch
Deck
Dining Room
Double Vanity Sink
Foyer
Great Room
Guest Suite
Kitchen Island
Laundry 1st Fl
Primary Bdrm Main Floor
Open Floor Plan
Outdoor Living Space
Pantry
Split Bedrooms
Storage Space
Suited for sloping lot
Suited for view lot
Walk-in Closet
Walk-in Pantry
Build Beautiful With Our Trusted Brands
Our Guarantees
- Only the highest quality plans
- Int’l Residential Code Compliant
- Full structural details on all plans
- Best plan price guarantee
- Free modification Estimates
- Builder-ready construction drawings
- Expert advice from leading designers
- PDFs NOW!™ plans in minutes
- 100% satisfaction guarantee
- Free Home Building Organizer
