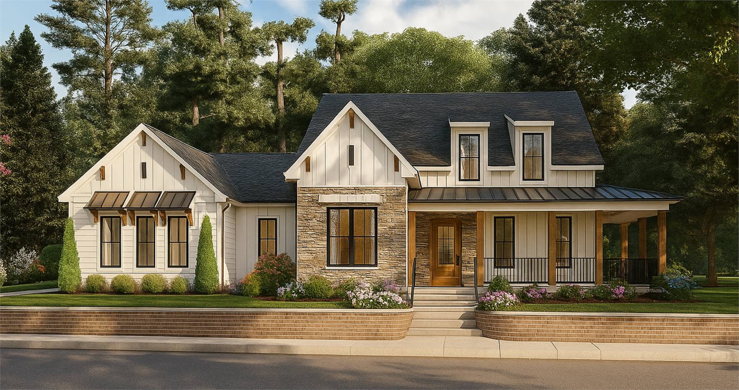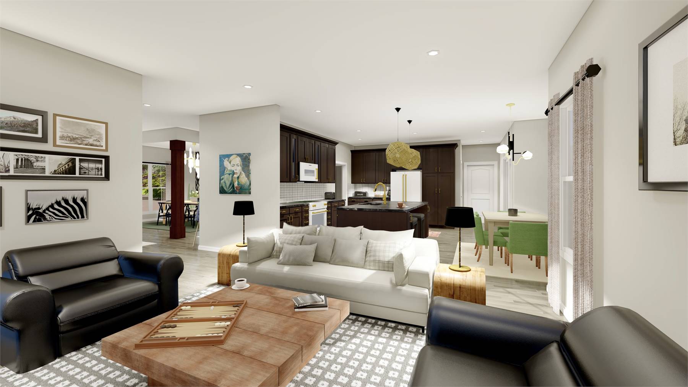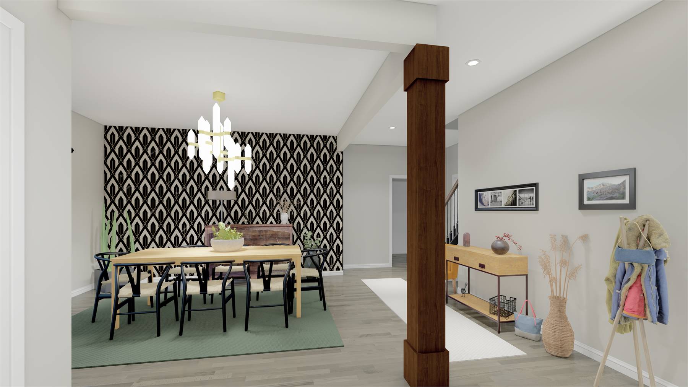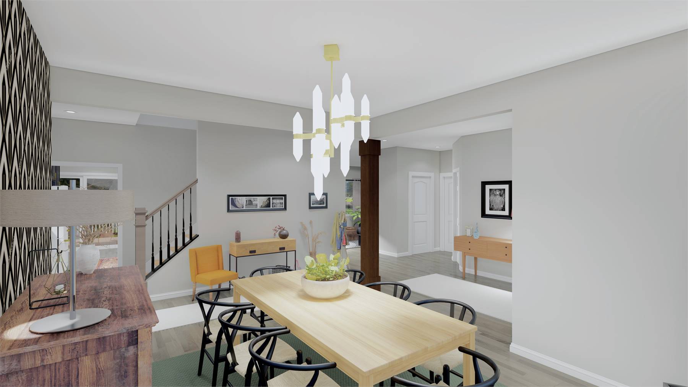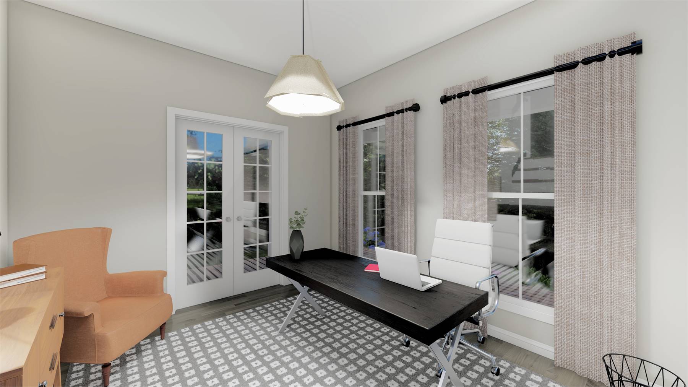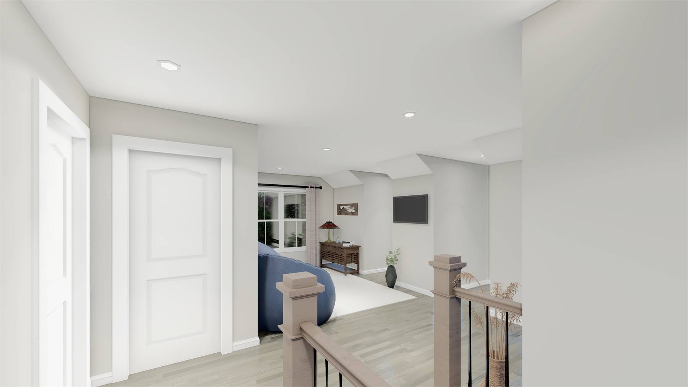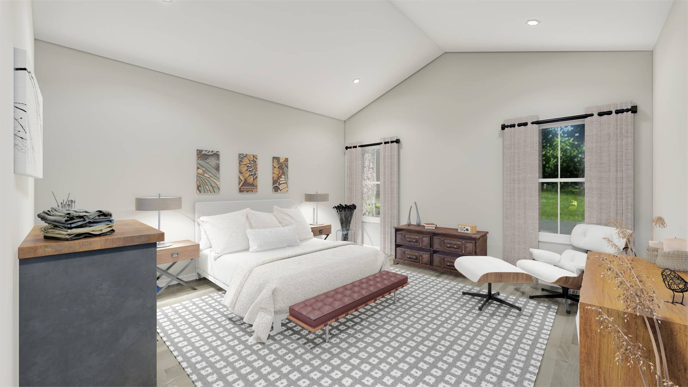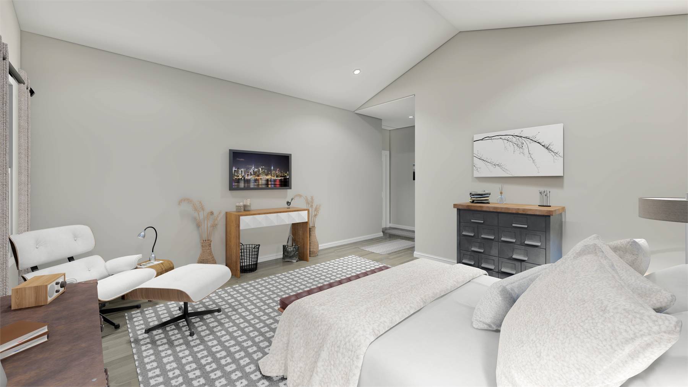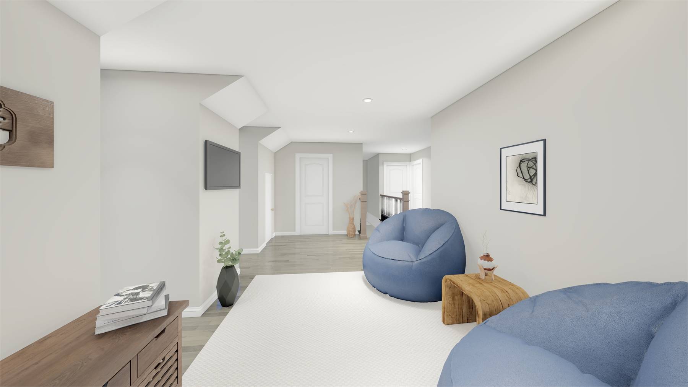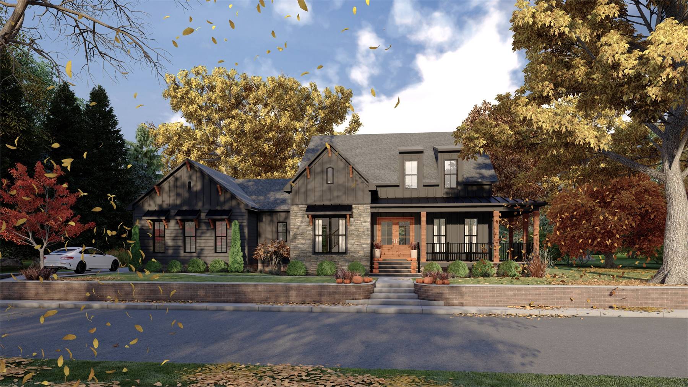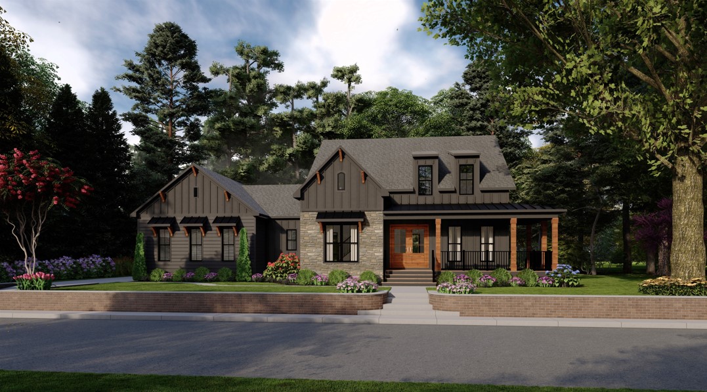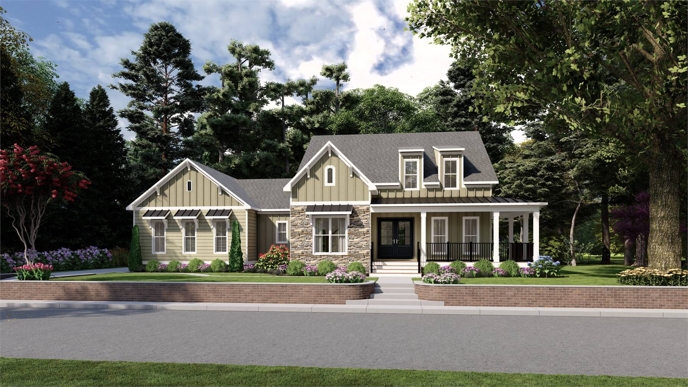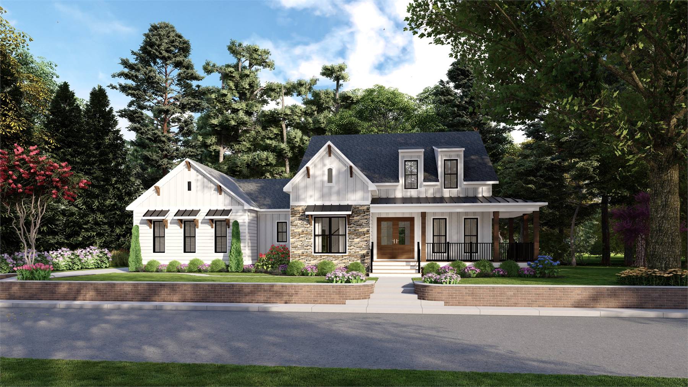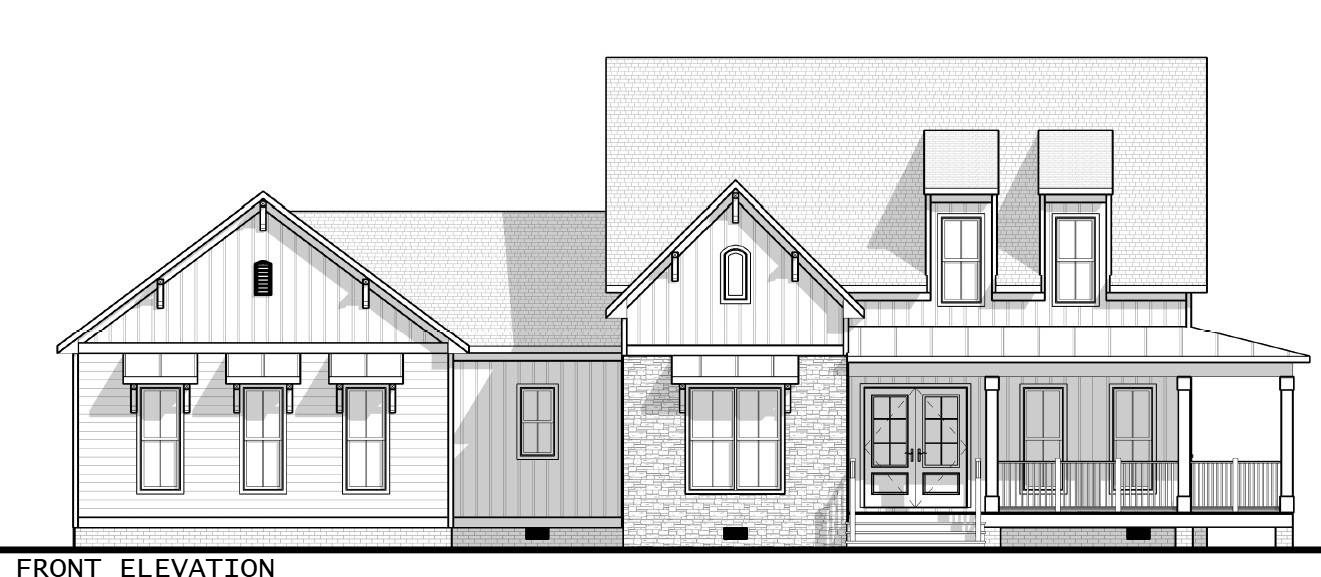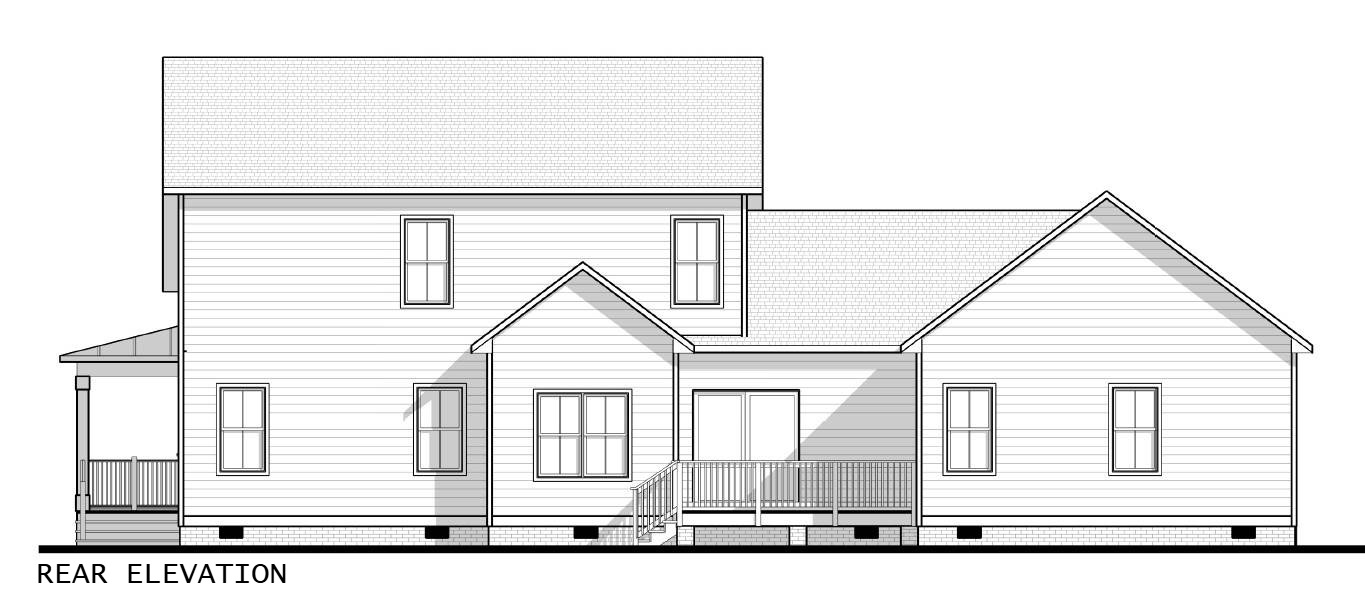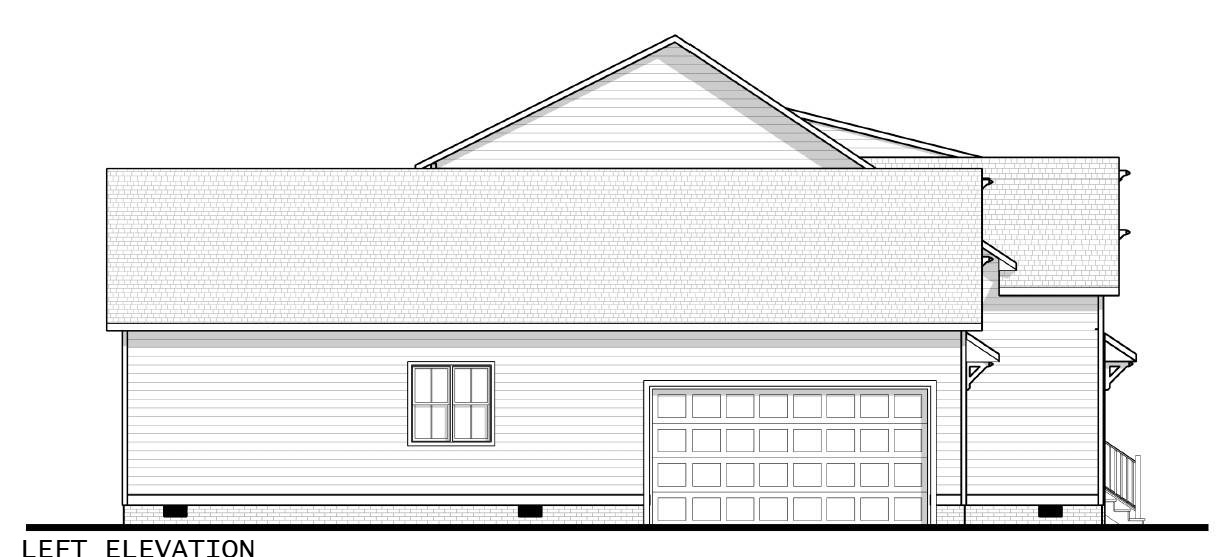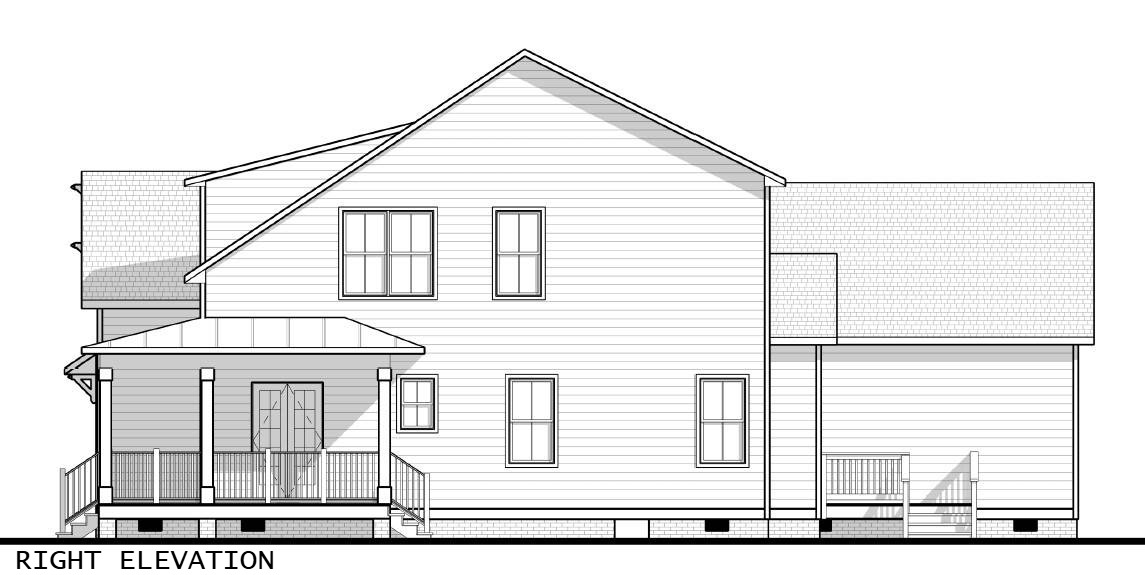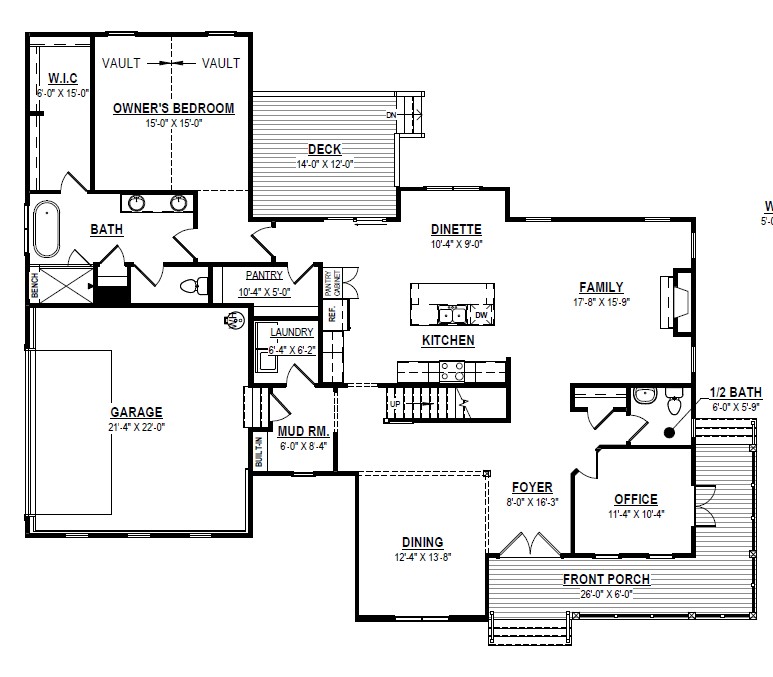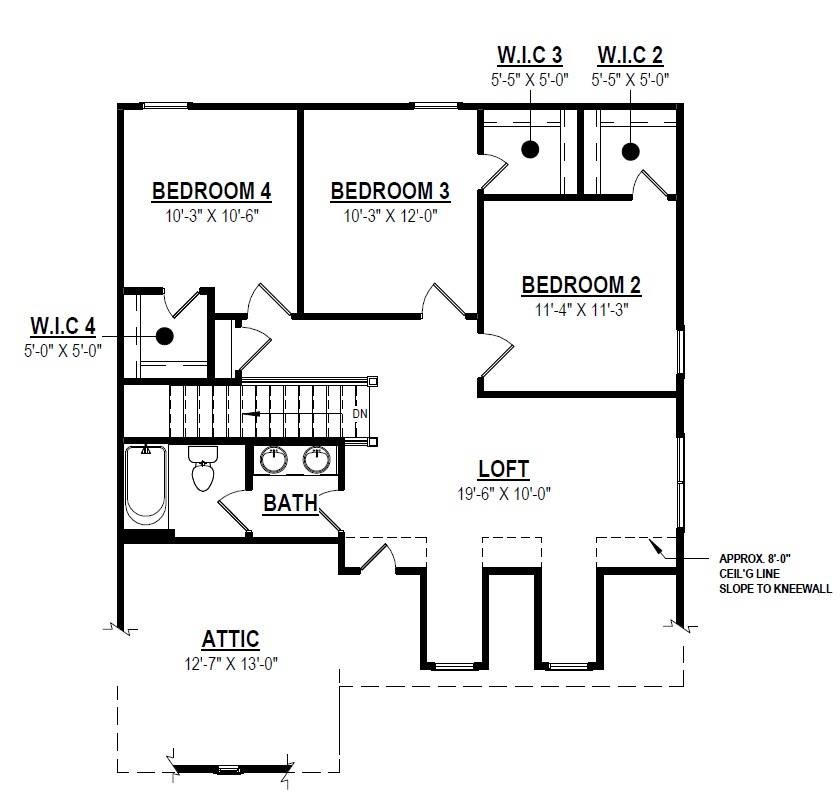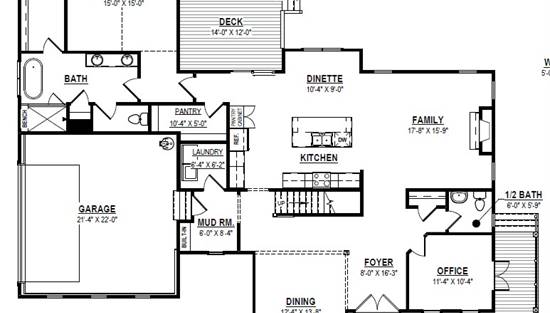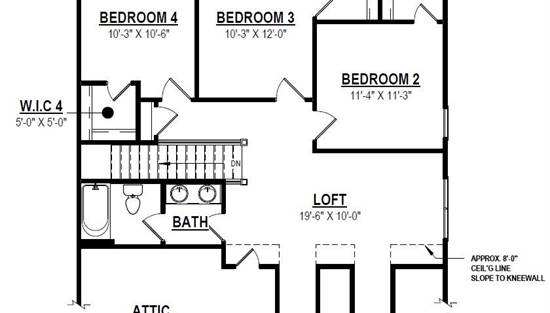- Plan Details
- |
- |
- Print Plan
- |
- Modify Plan
- |
- Reverse Plan
- |
- Cost-to-Build
- |
- View 3D
- |
- Advanced Search
About House Plan 10905:
House Plan 10905 delivers nearly 3,000 square feet of refined living space with a functional and inviting layout. The two-story design opens with a grand wraparound porch leading to a bright foyer, flanked by a formal dining room and a quiet home office. A nearby half bath adds convenience. The open-concept main level features a generous kitchen with a large island and walk-in pantry, a casual dinette area, and a family room centered around a fireplace—perfect for everyday living and entertaining. The private owner’s suite on the main floor includes a vaulted ceiling, an expansive walk-in closet, and a spa-like ensuite with a soaking tub and separate shower. Upstairs offers three additional bedrooms, a full bathroom, and a flexible loft that can serve as a lounge, playroom, or study space. Complete with a two-car garage and a rear deck, House Plan 10905 is designed for comfort, style, and everyday functionality.
Plan Details
Key Features
Attached
Deck
Dining Room
Double Vanity Sink
Family Room
Fireplace
Foyer
Front Porch
Home Office
Kitchen Island
Laundry 1st Fl
L-Shaped
Primary Bdrm Main Floor
Mud Room
Nook / Breakfast Area
Open Floor Plan
Pantry
Separate Tub and Shower
Suited for view lot
Walk-in Closet
Walk-in Pantry
Build Beautiful With Our Trusted Brands
Our Guarantees
- Only the highest quality plans
- Int’l Residential Code Compliant
- Full structural details on all plans
- Best plan price guarantee
- Free modification Estimates
- Builder-ready construction drawings
- Expert advice from leading designers
- PDFs NOW!™ plans in minutes
- 100% satisfaction guarantee
- Free Home Building Organizer
(3).png)
(6).png)
