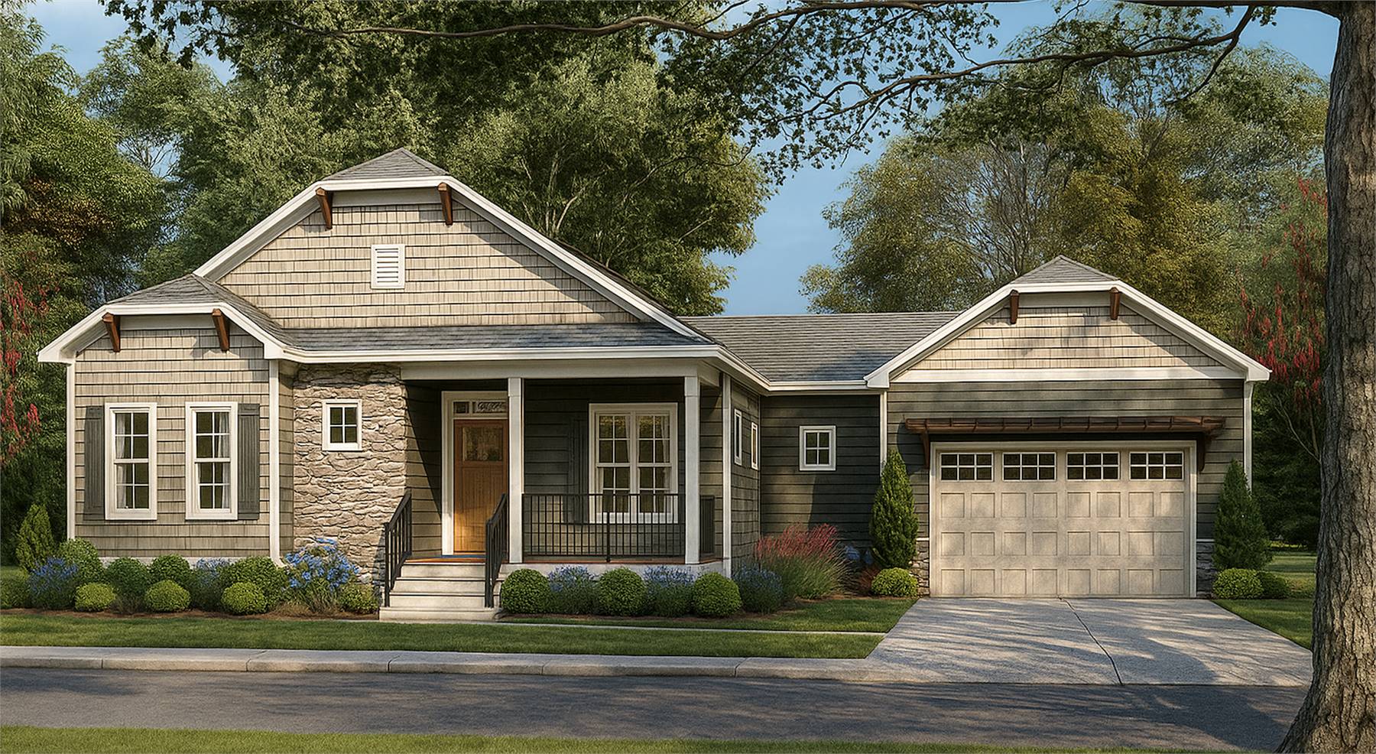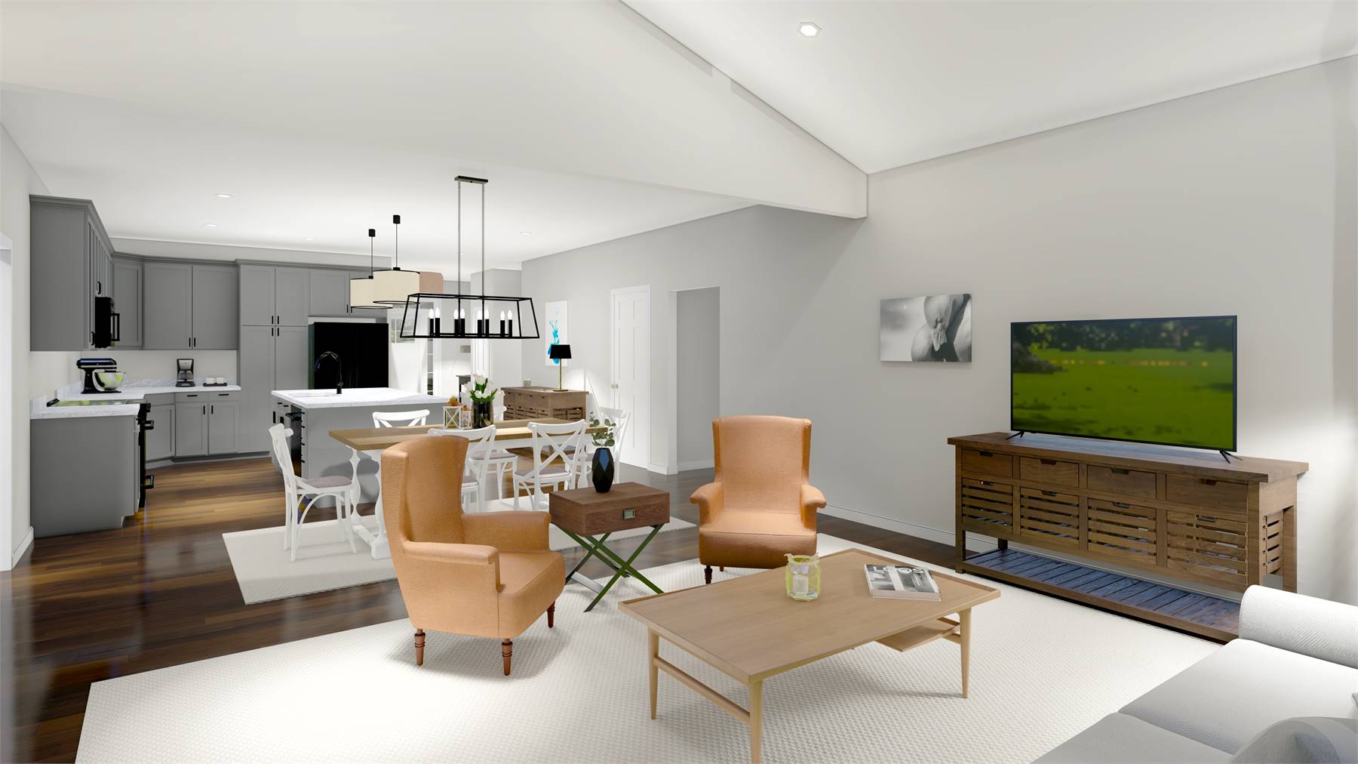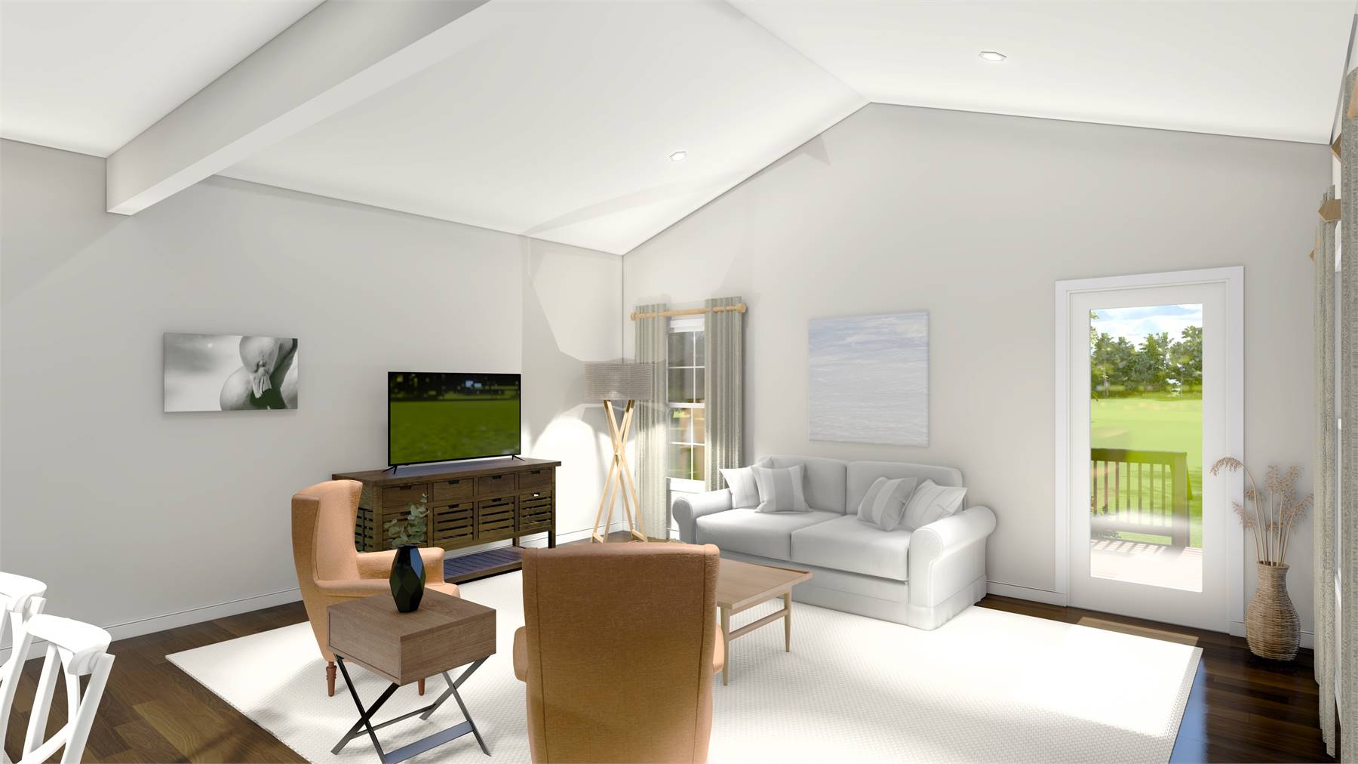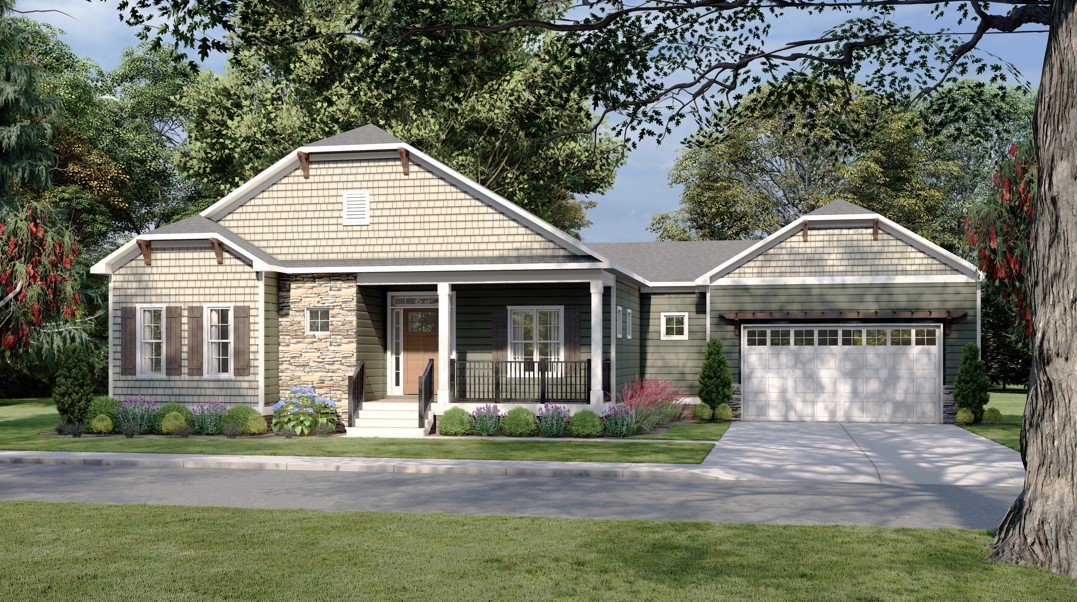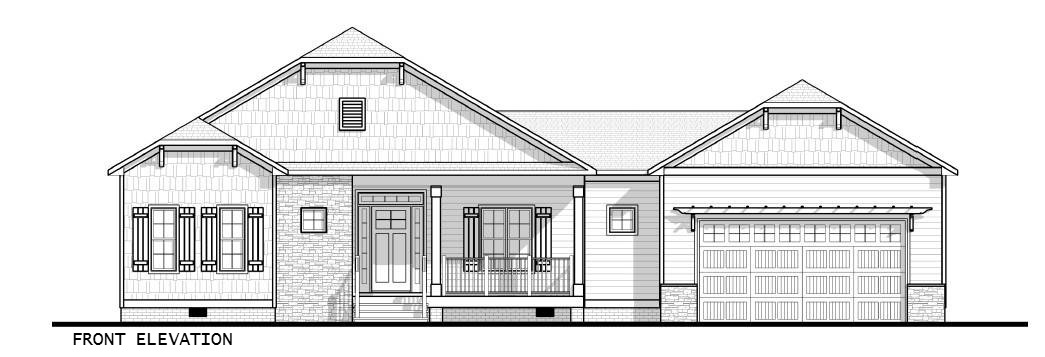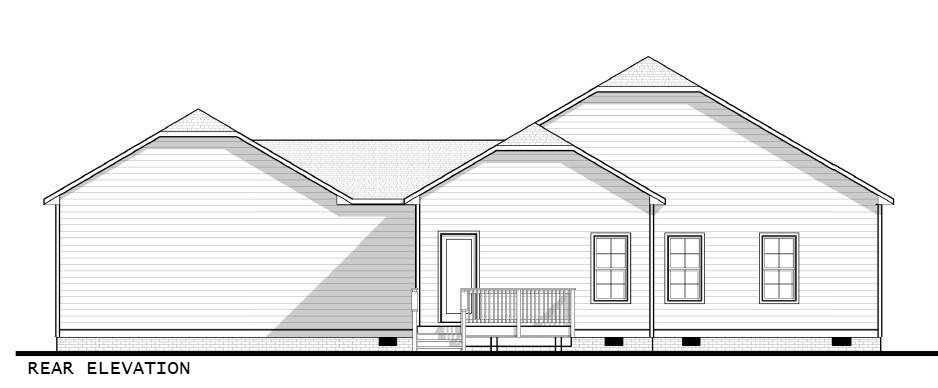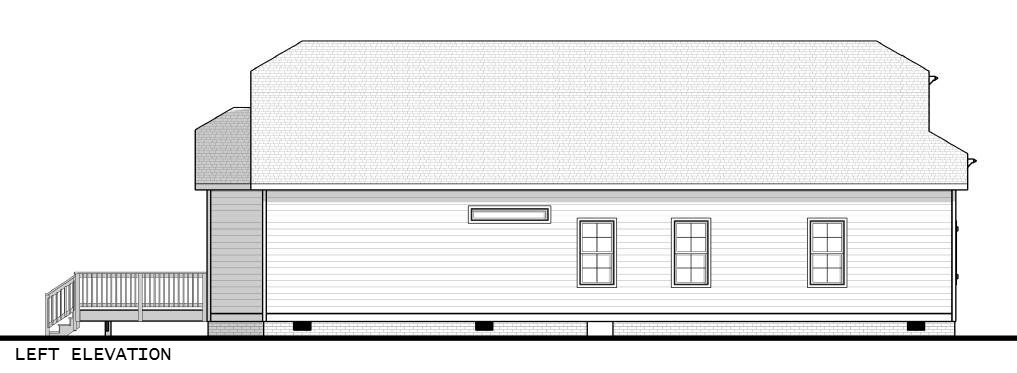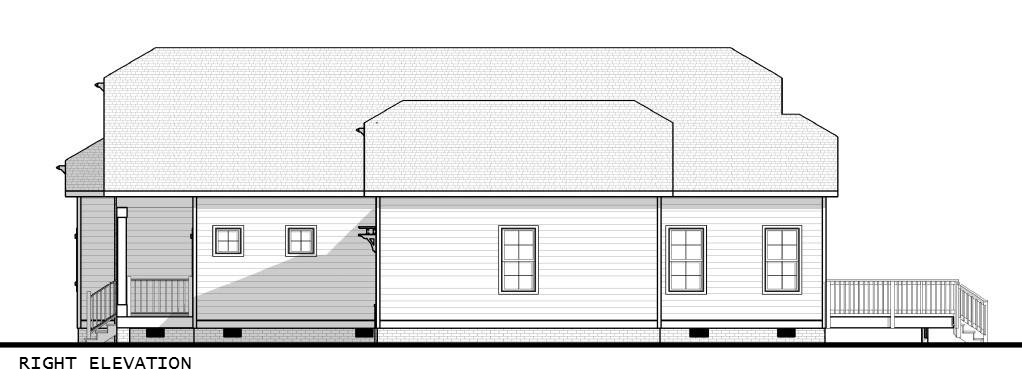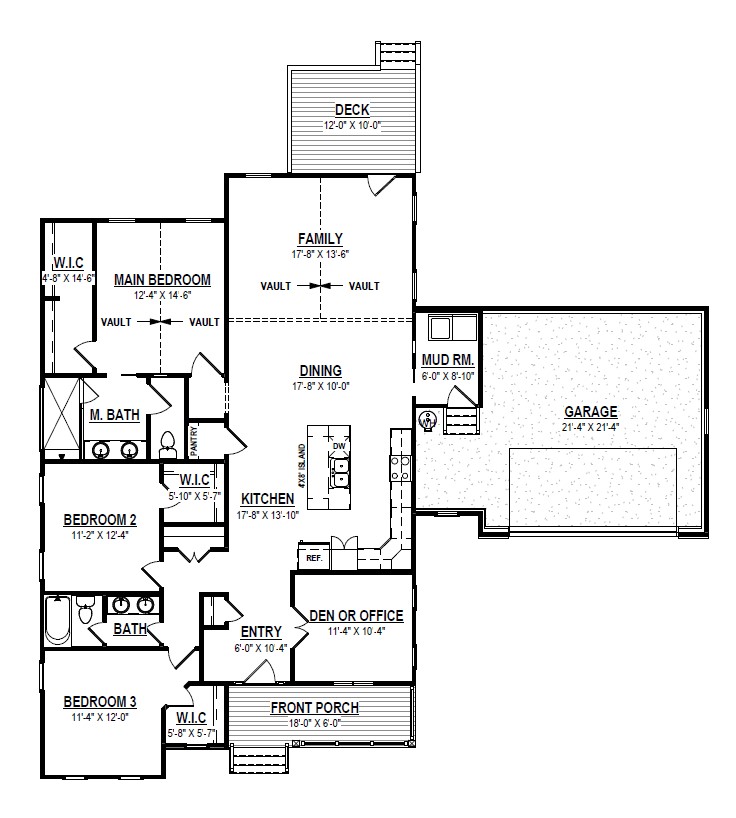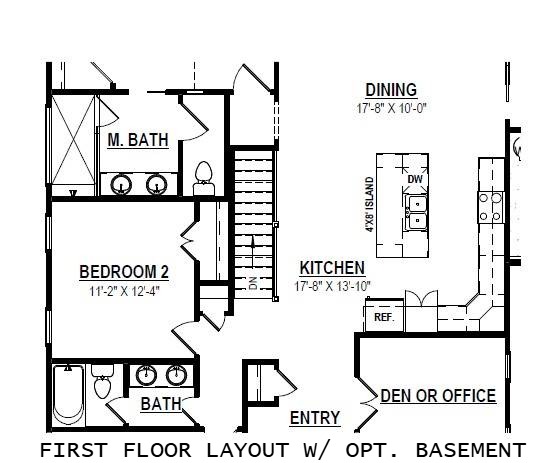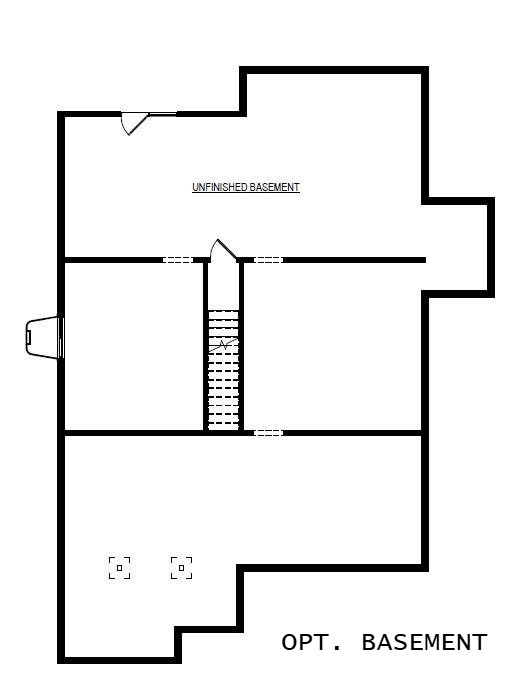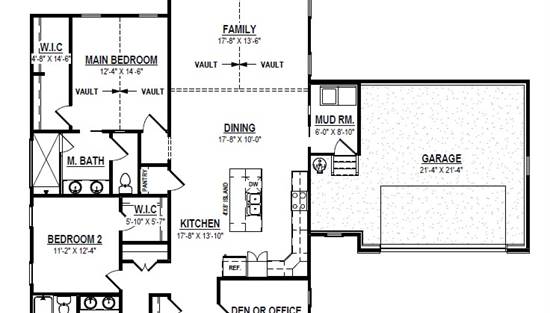- Plan Details
- |
- |
- Print Plan
- |
- Modify Plan
- |
- Reverse Plan
- |
- Cost-to-Build
- |
- View 3D
- |
- Advanced Search
About House Plan 10907:
House Plan 10907 is a beautifully designed craftsman-style ranch featuring 1,894 square feet of smart, single-level living. The welcoming covered front porch opens into a thoughtful layout with a home office or den near the entry. The open-concept living space includes a stylish L-shaped kitchen with a large central island, a vaulted family room, and a dining area that opens to a rear deck. The primary bedroom suite is privately situated on the left wing of the home and includes a spacious ensuite bath with dual sinks, a soaking tub, separate shower, and a walk-in closet. Two secondary bedrooms share a full bath on the opposite side, ideal for families or guests. A well-placed mudroom connects to the 2-car garage, keeping things tidy and efficient. An optional basement provides ample room to expand, offering the potential to double the home’s square footage.
Plan Details
Key Features
Attached
Deck
Dining Room
Double Vanity Sink
Family Room
Family Style
Front Porch
Kitchen Island
Laundry 1st Fl
L-Shaped
Primary Bdrm Main Floor
Open Floor Plan
Suited for corner lot
Walk-in Closet
Build Beautiful With Our Trusted Brands
Our Guarantees
- Only the highest quality plans
- Int’l Residential Code Compliant
- Full structural details on all plans
- Best plan price guarantee
- Free modification Estimates
- Builder-ready construction drawings
- Expert advice from leading designers
- PDFs NOW!™ plans in minutes
- 100% satisfaction guarantee
- Free Home Building Organizer
(3).png)
(6).png)
