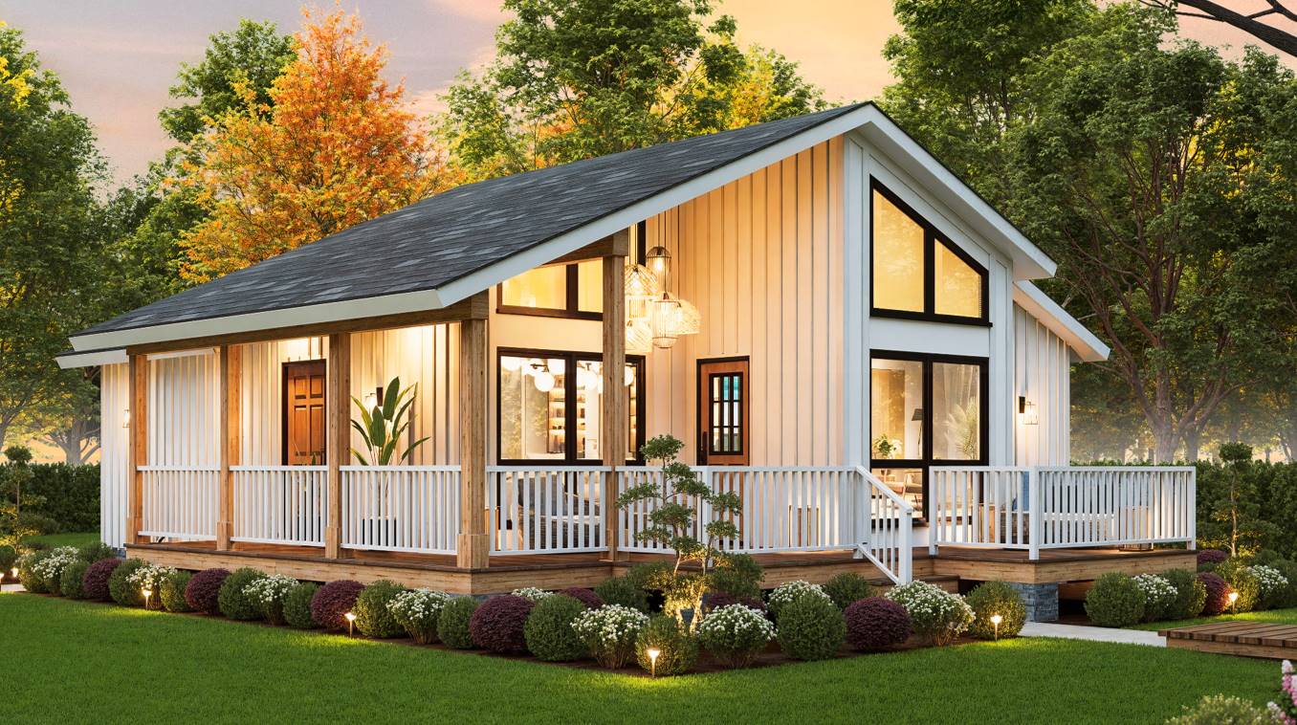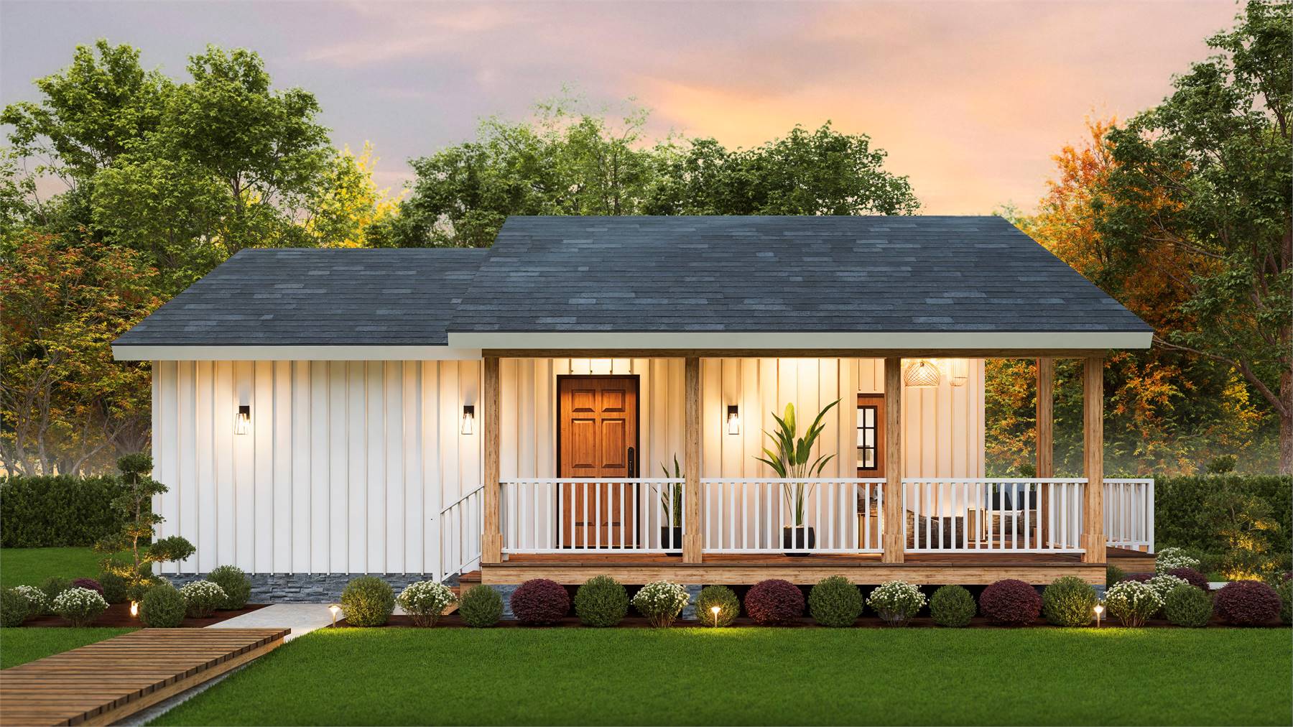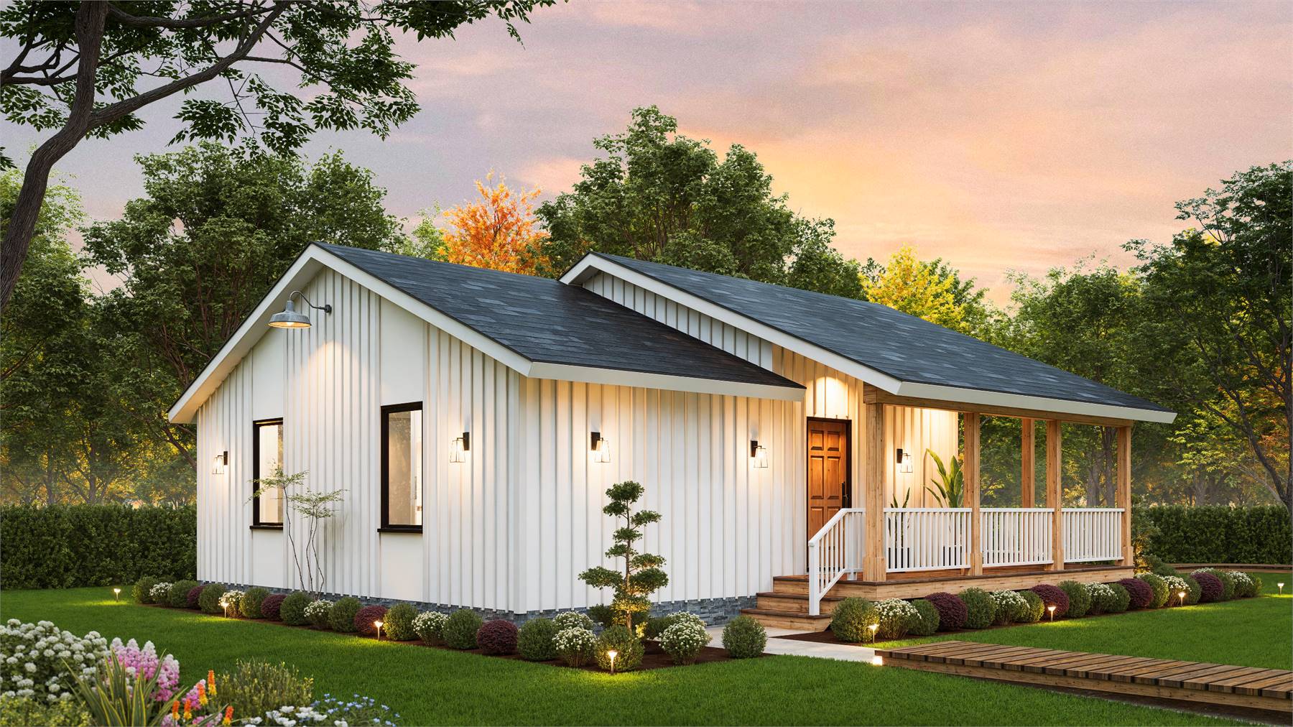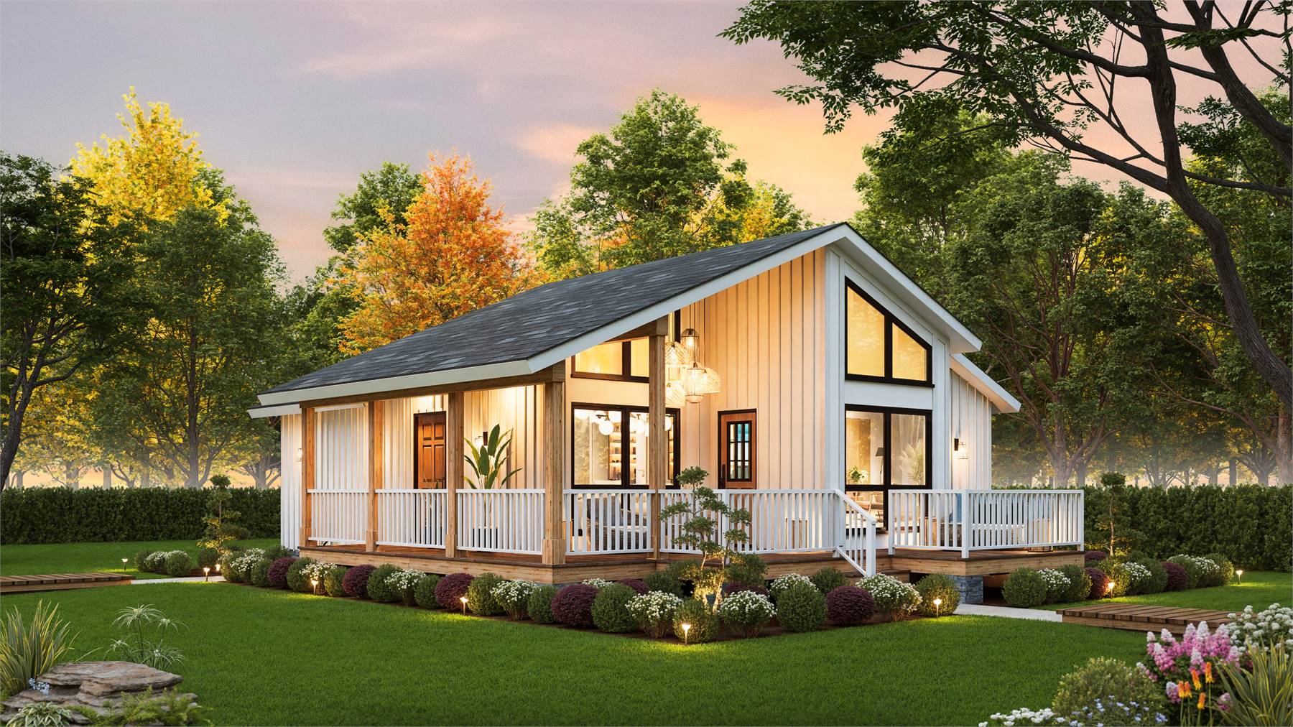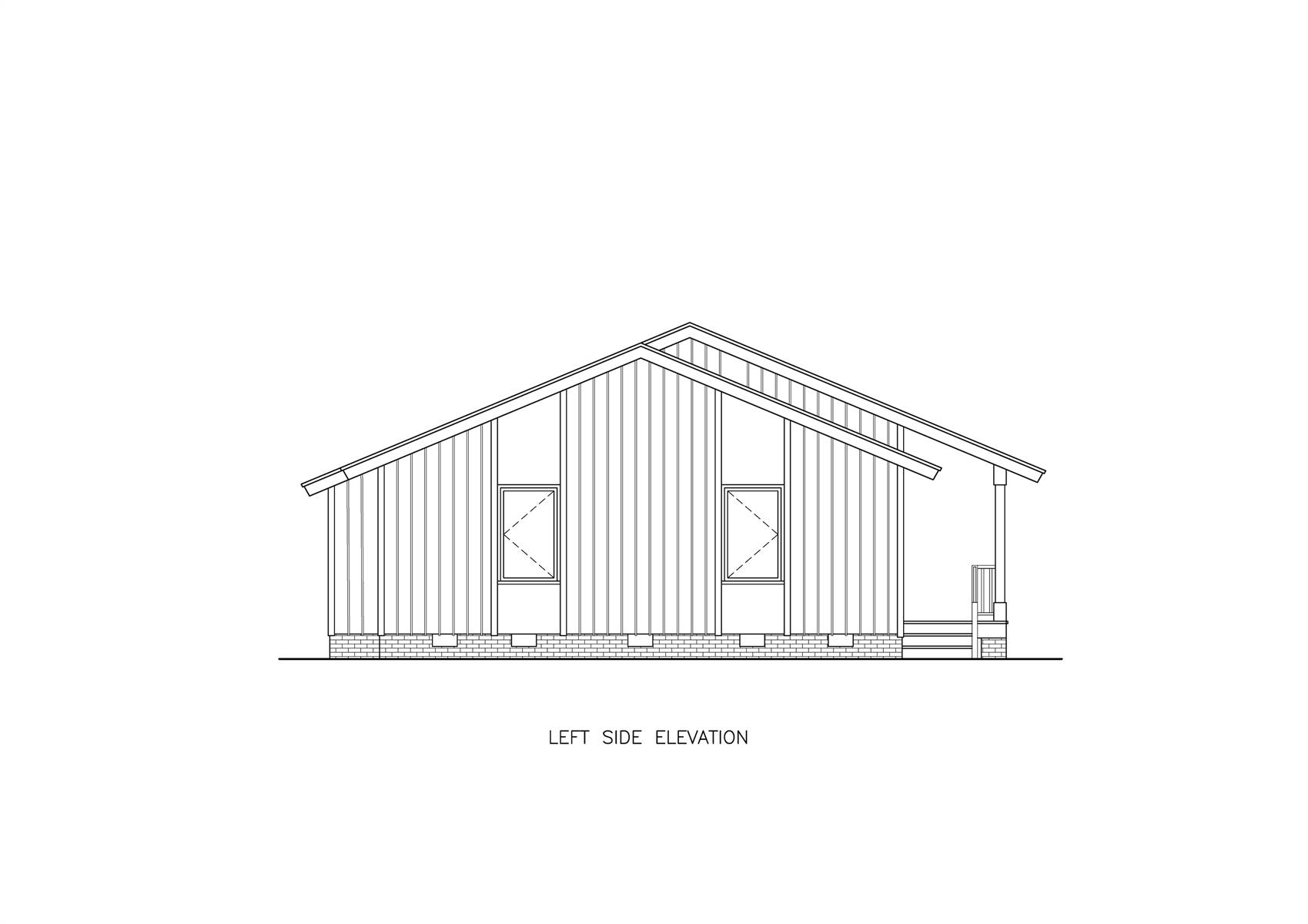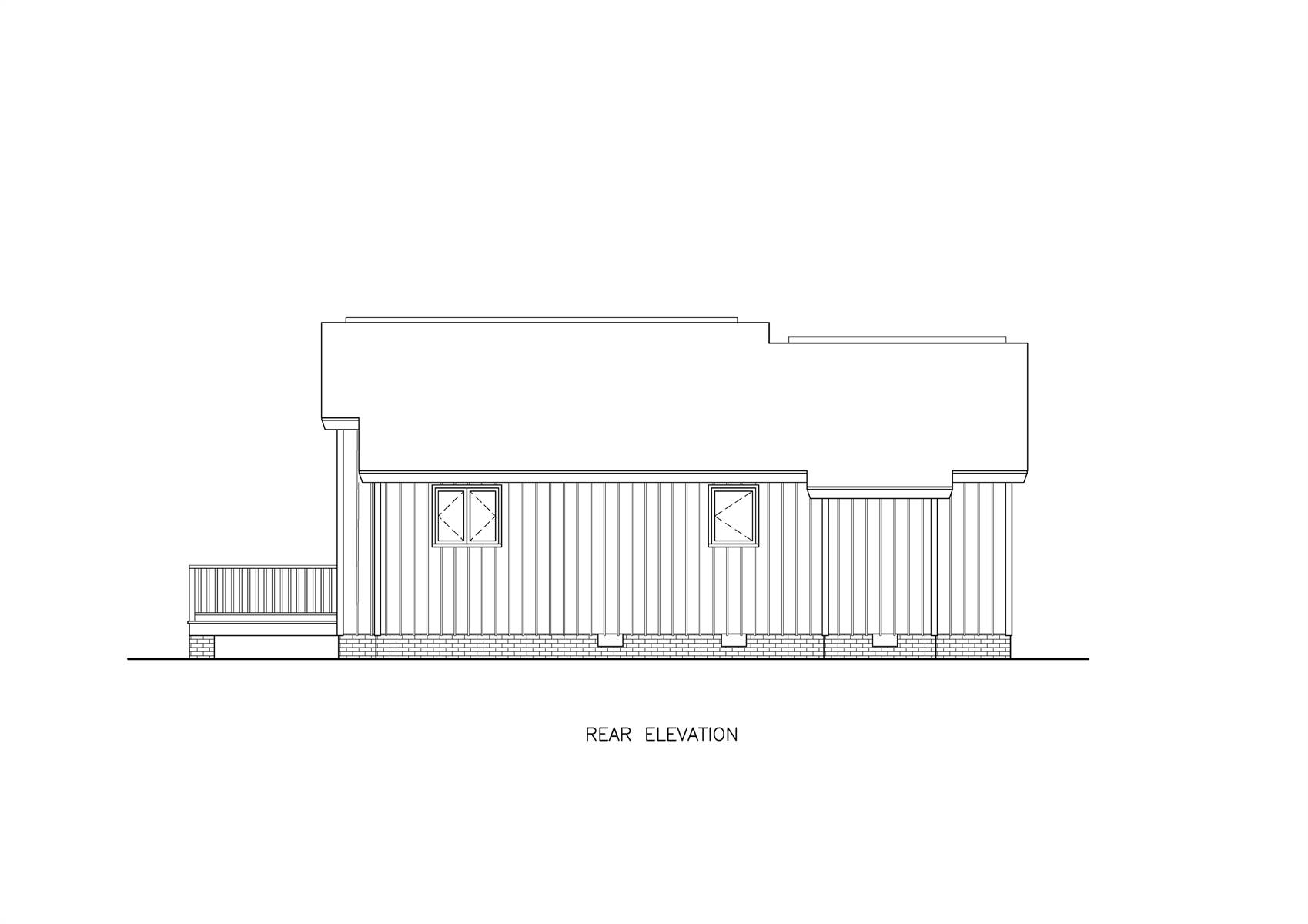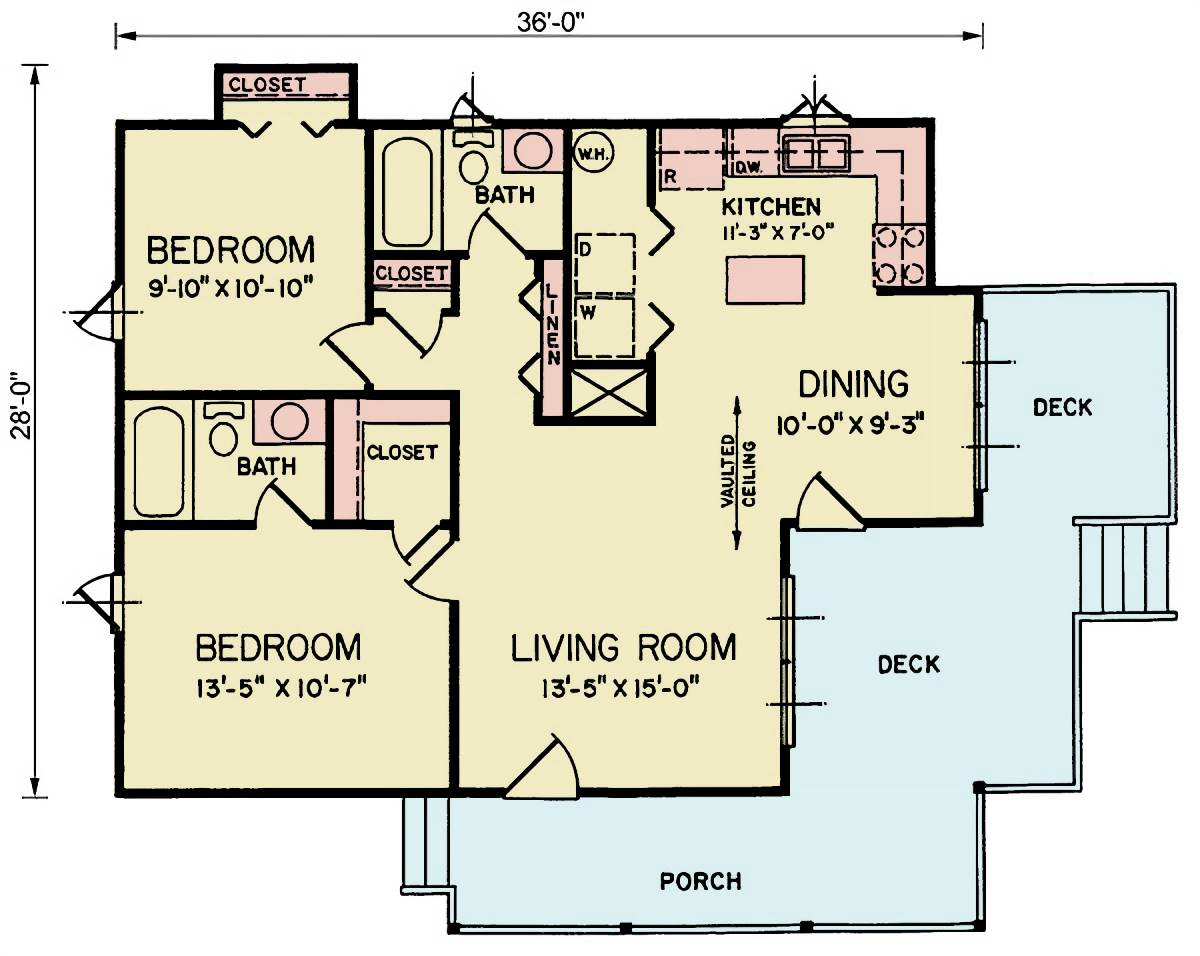- Plan Details
- |
- |
- Print Plan
- |
- Modify Plan
- |
- Reverse Plan
- |
- Cost-to-Build
- |
- View 3D
- |
- Advanced Search
House Plan: DFD-10926
See All 6 Photos > (photographs may reflect modified homes)
About House Plan 10926:
Need a vacation cottage? Let House Plan 10926 be your first look! This 922-square-foot home has a simple look from the street, but just look to the side and you'll see it's optimized for a view lot. The layout includes two bedrooms and two bathrooms including one private suite, vaulted living and dining, and an island kitchen with a laundry closet. Beside the common areas, you'll enjoy walls of windows and a wraparound porch that invites you outside!
Plan Details
Key Features
Covered Front Porch
Deck
Dining Room
Family Style
Formal LR
Kitchen Island
Laundry 1st Fl
L-Shaped
Primary Bdrm Main Floor
None
Suited for view lot
Vaulted Ceilings
Vaulted Great Room/Living
Walk-in Closet
Wraparound Porch
Build Beautiful With Our Trusted Brands
Our Guarantees
- Only the highest quality plans
- Int’l Residential Code Compliant
- Full structural details on all plans
- Best plan price guarantee
- Free modification Estimates
- Builder-ready construction drawings
- Expert advice from leading designers
- PDFs NOW!™ plans in minutes
- 100% satisfaction guarantee
- Free Home Building Organizer
.png)
.png)
