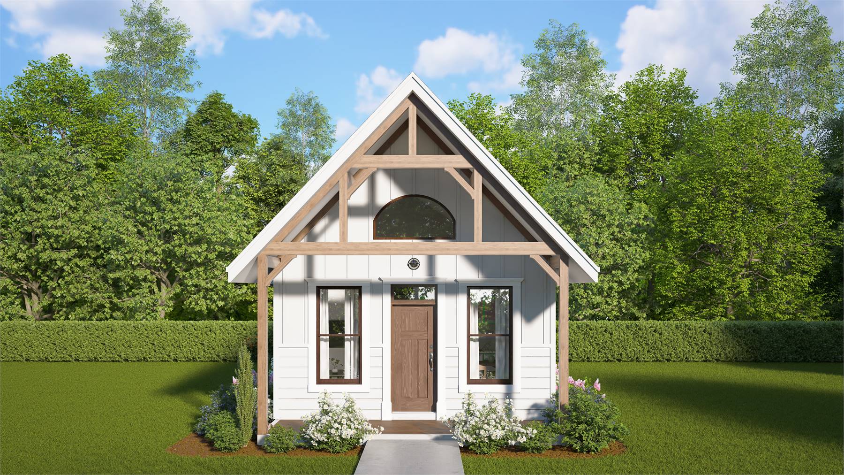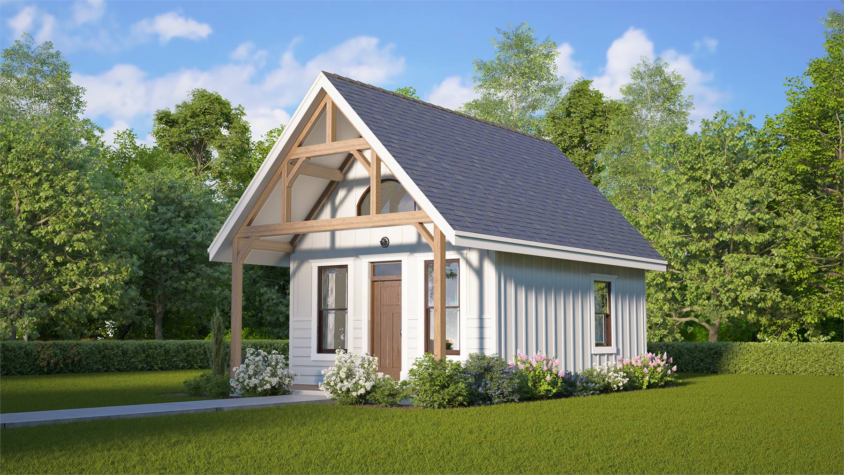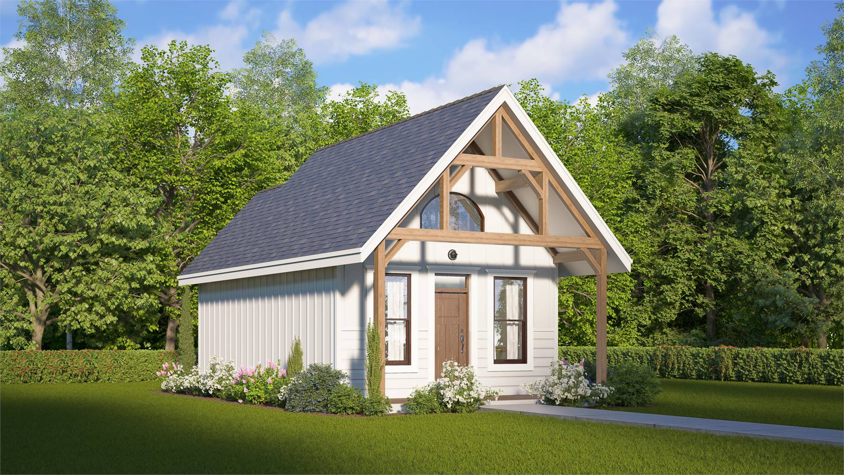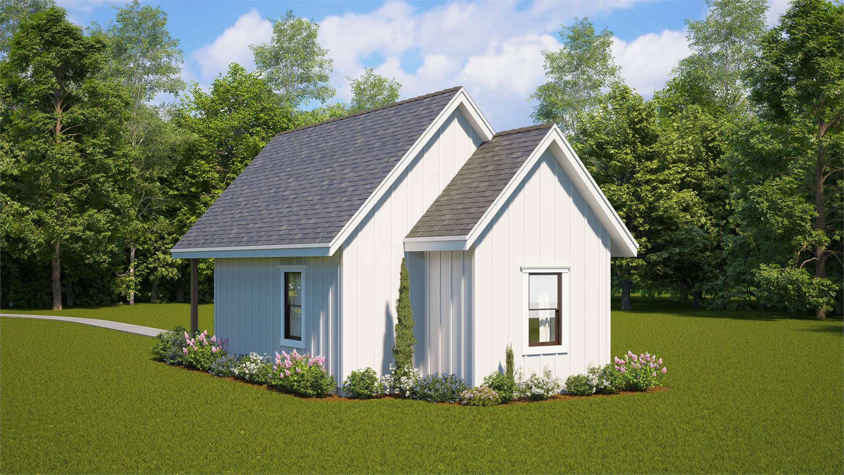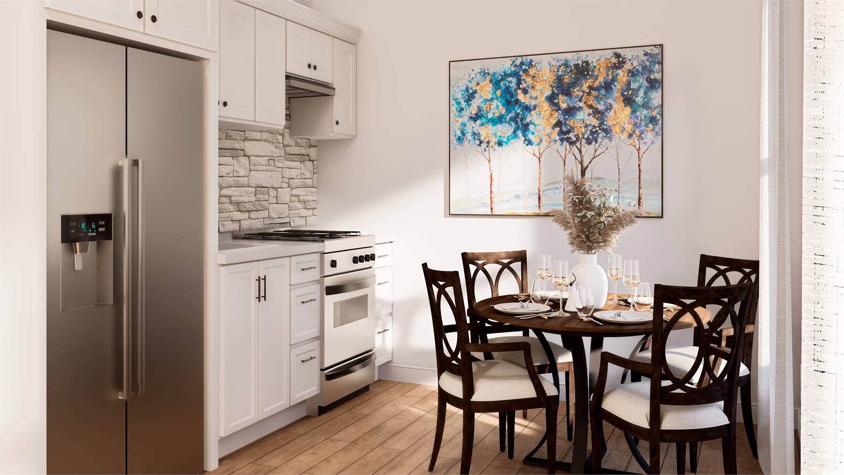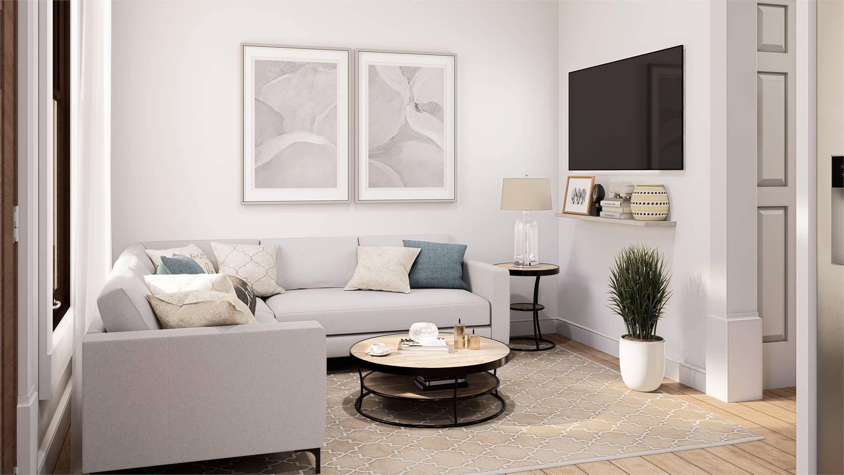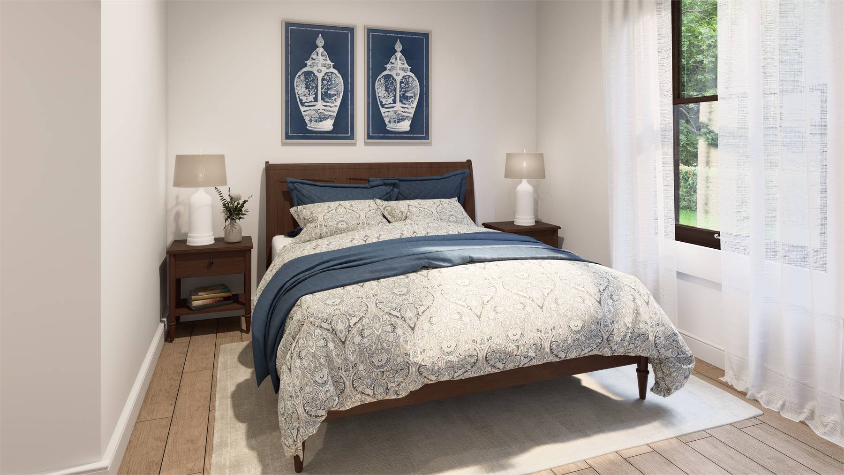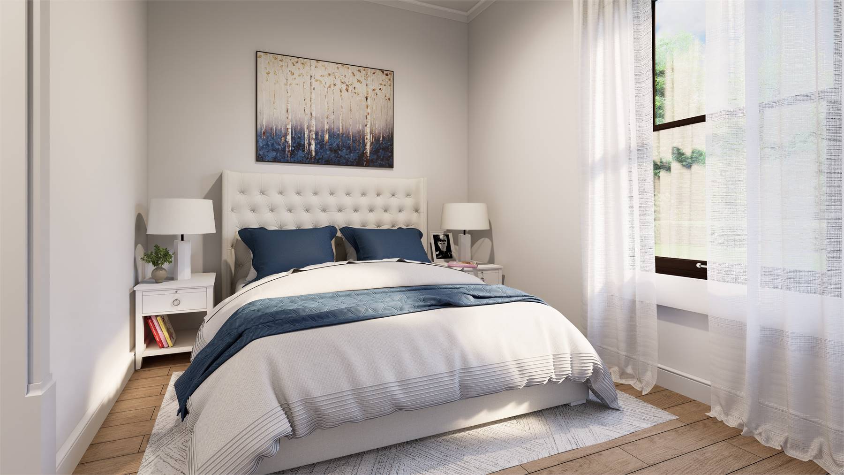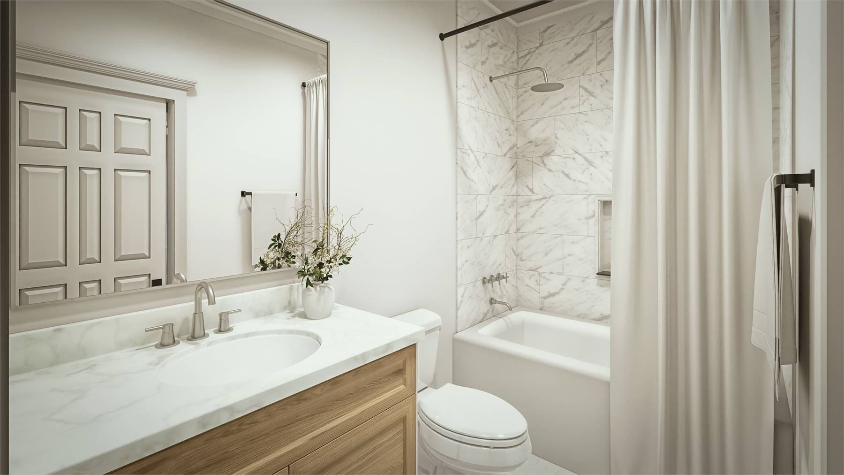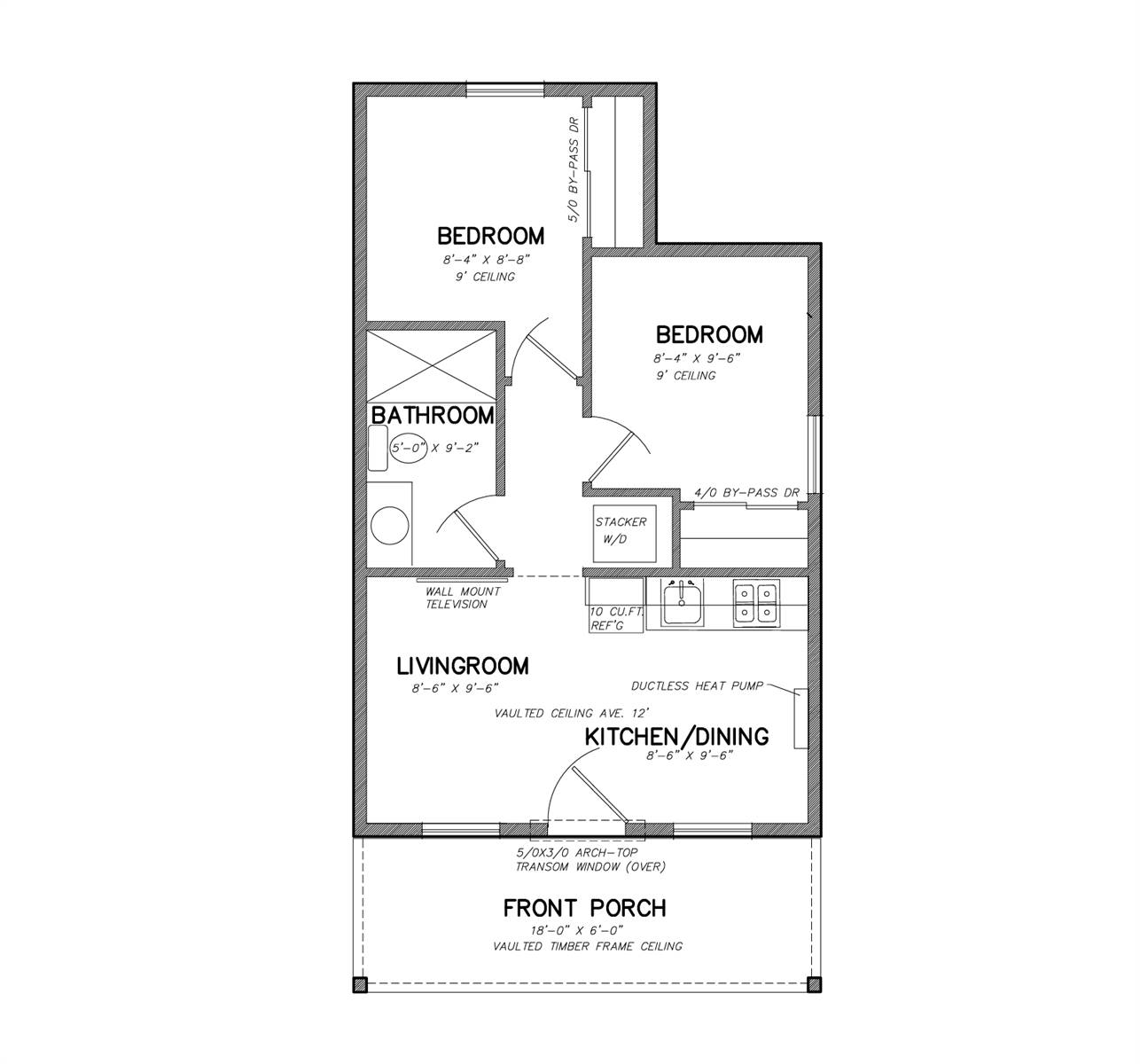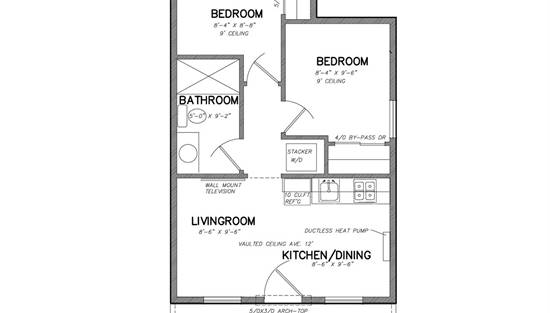- Plan Details
- |
- |
- Print Plan
- |
- Modify Plan
- |
- Reverse Plan
- |
- Cost-to-Build
- |
- View 3D
- |
- Advanced Search
About House Plan 10928:
House Plan 10928 is here to answer the call if you need a super tiny and efficient cottage! It offers 470 square feet with two bedrooms and one bathroom as well as stacked laundry appliances, so it covers all the bases. The layout also includes an eat-in one-wall kitchen open to the living space in front, all beneath a vaulted ceiling. As for energy efficincy, it comes built-in with 2x6 framing, a ductless heat pump for HVAC, and a tankless water heater you can choose to mount inside or outside.
Plan Details
Key Features
Country Kitchen
Covered Front Porch
Family Style
Great Room
Laundry 1st Fl
None
Open Floor Plan
Suited for narrow lot
Vaulted Ceilings
Vaulted Great Room/Living
Vaulted Kitchen
Build Beautiful With Our Trusted Brands
Our Guarantees
- Only the highest quality plans
- Int’l Residential Code Compliant
- Full structural details on all plans
- Best plan price guarantee
- Free modification Estimates
- Builder-ready construction drawings
- Expert advice from leading designers
- PDFs NOW!™ plans in minutes
- 100% satisfaction guarantee
- Free Home Building Organizer
(3).png)
(6).png)
