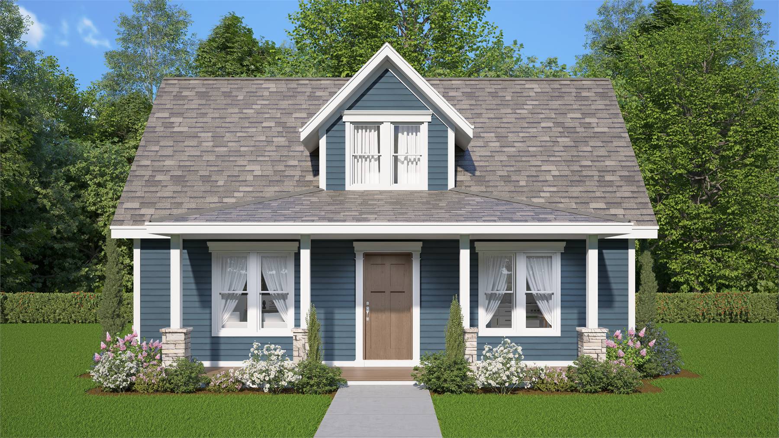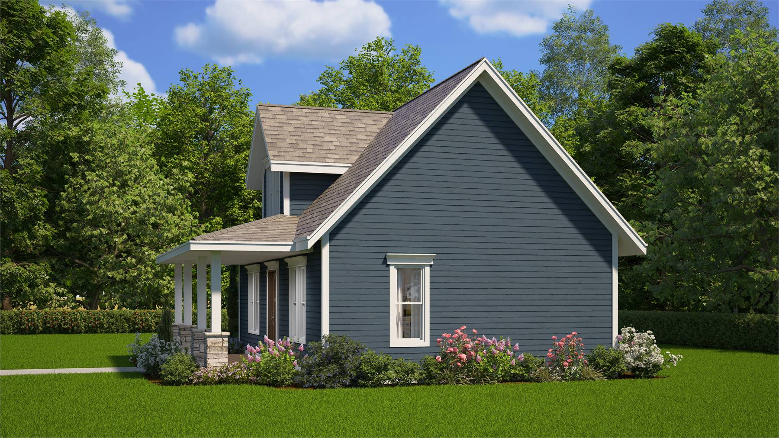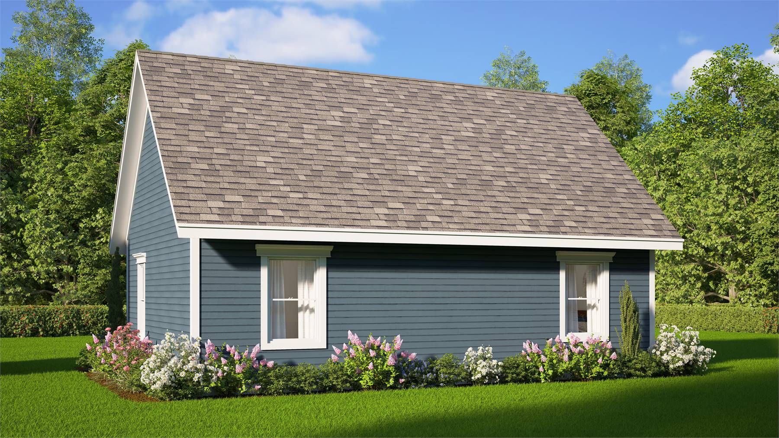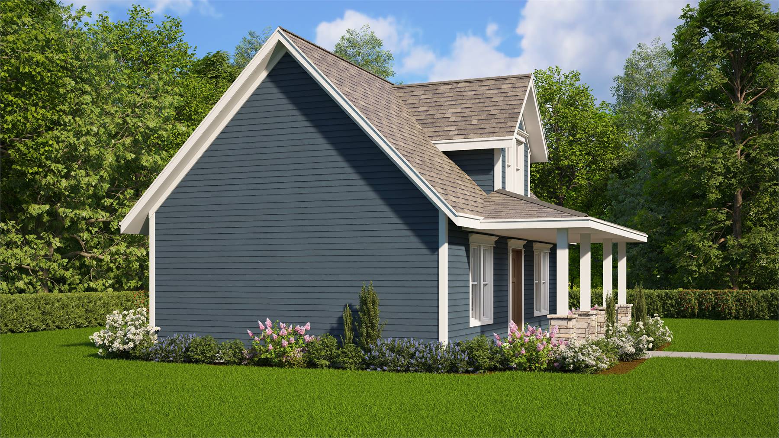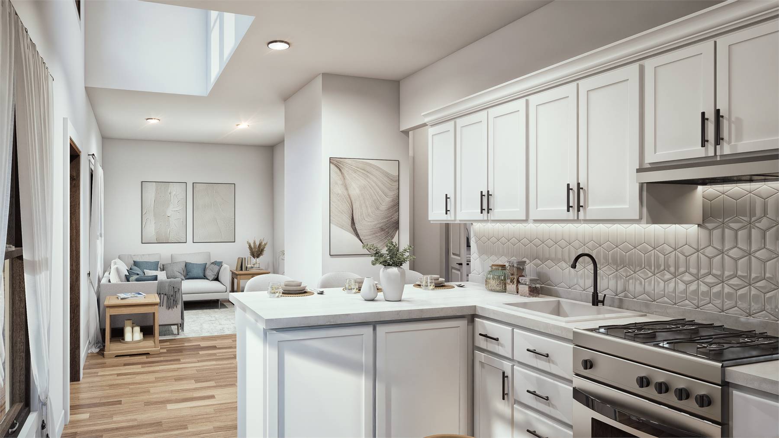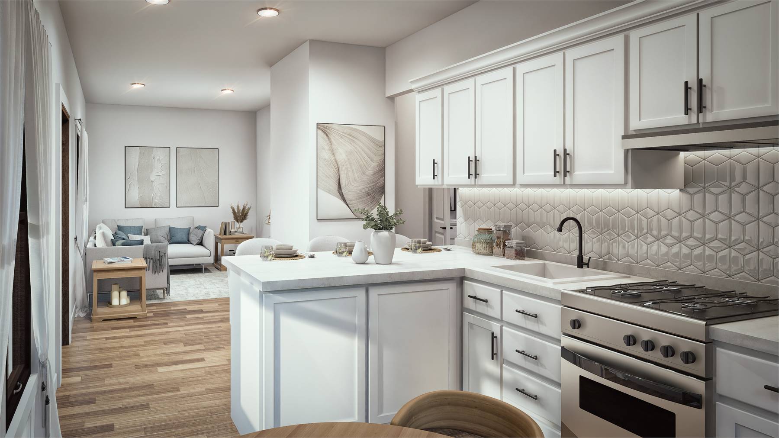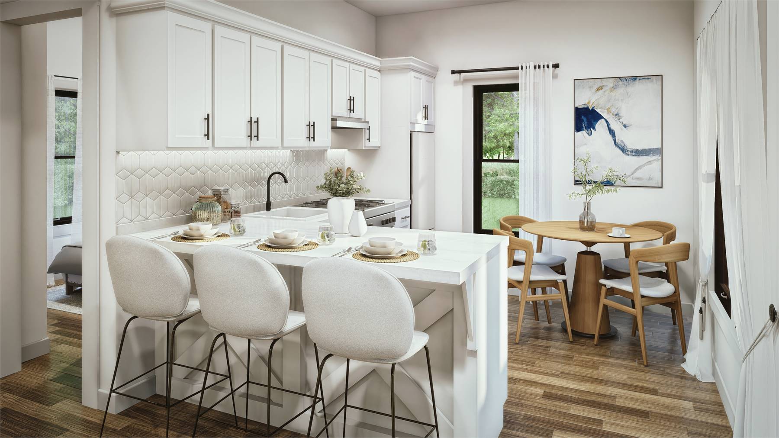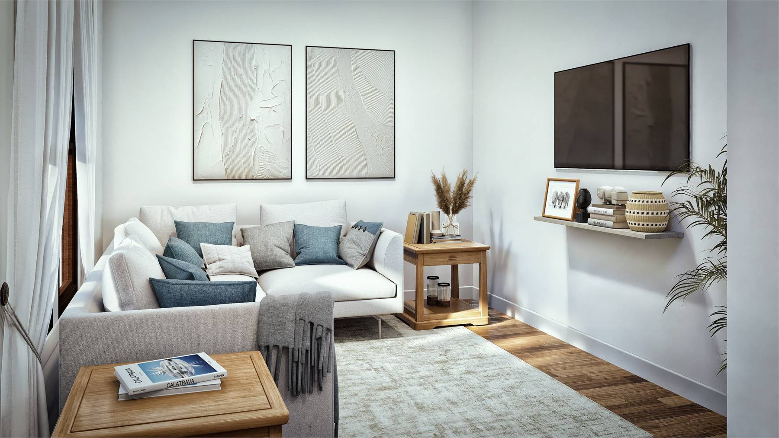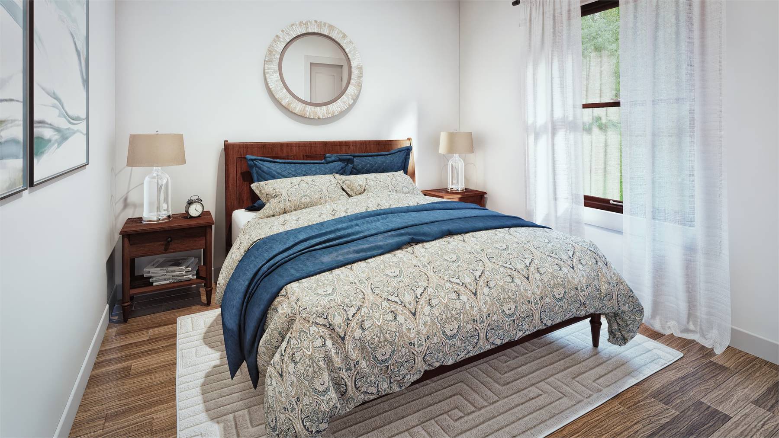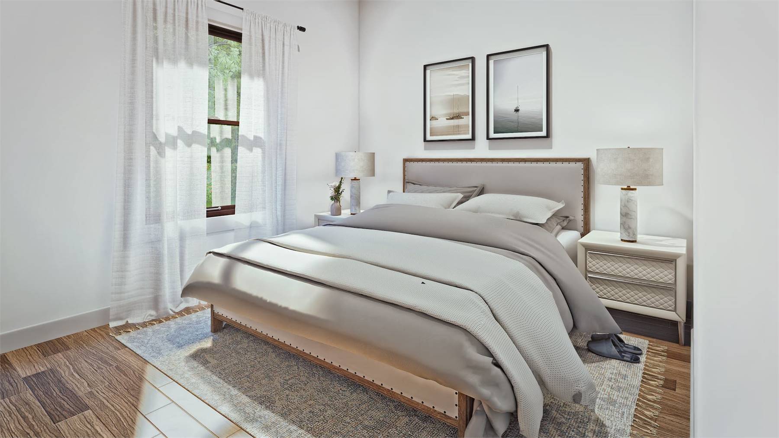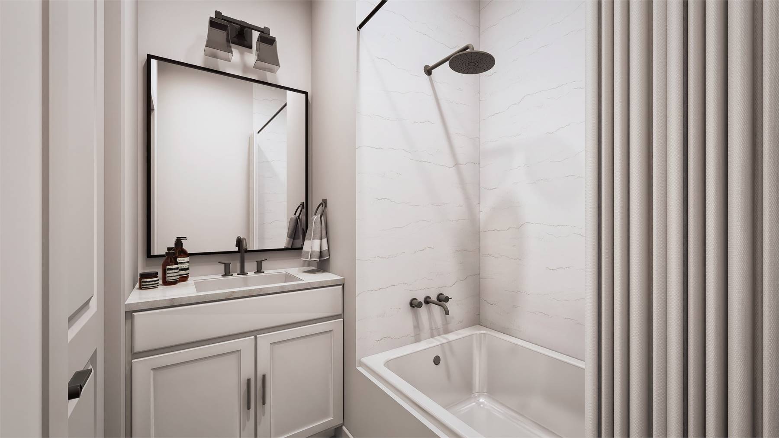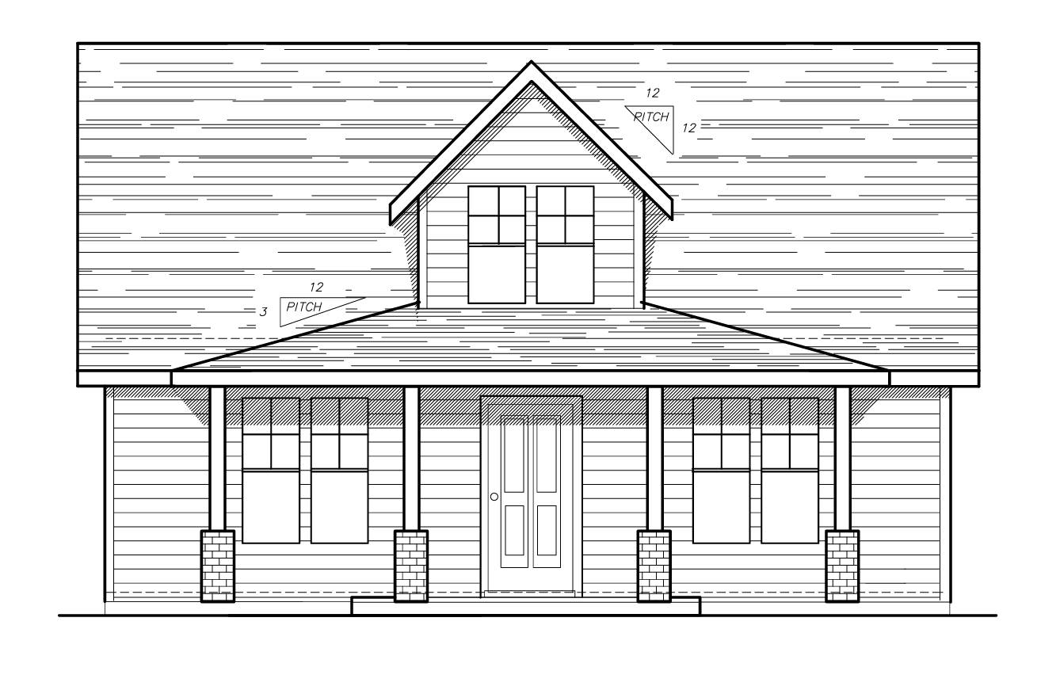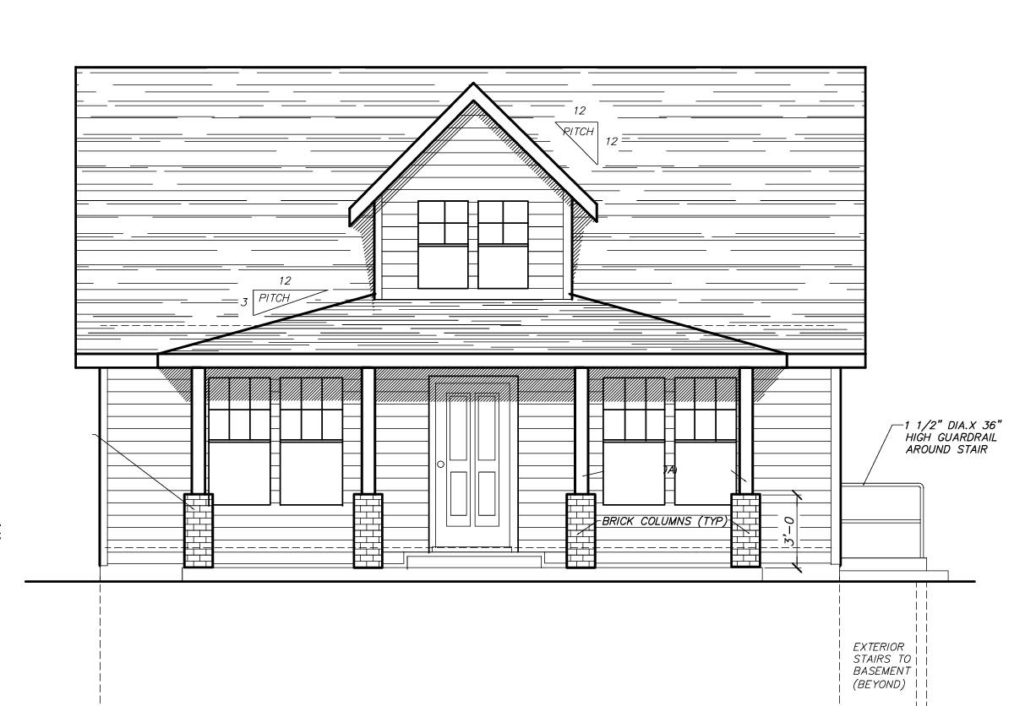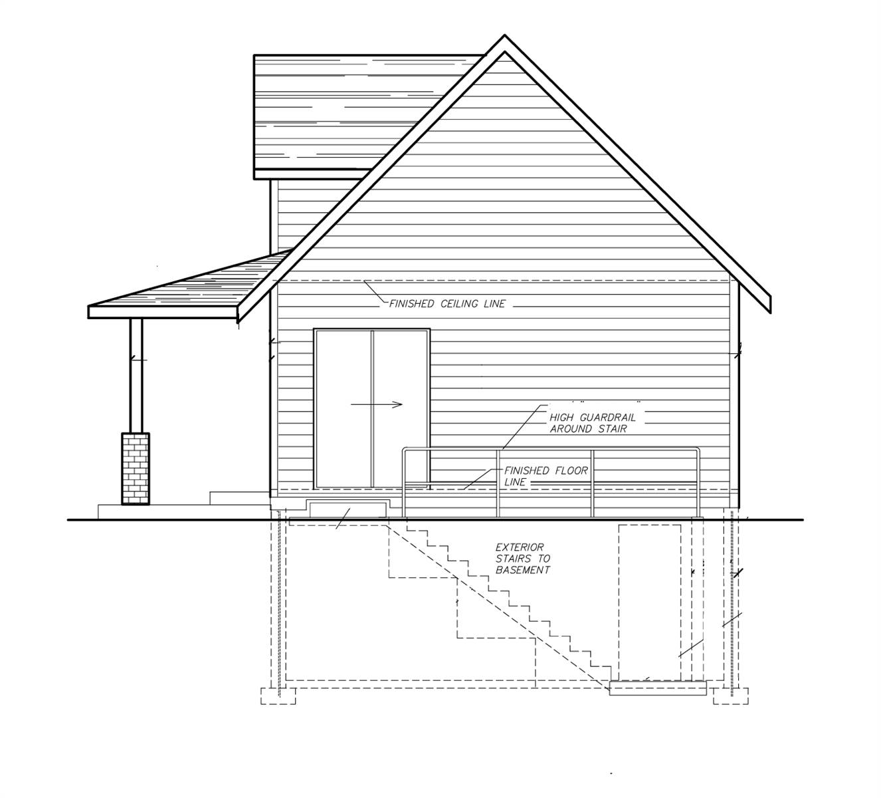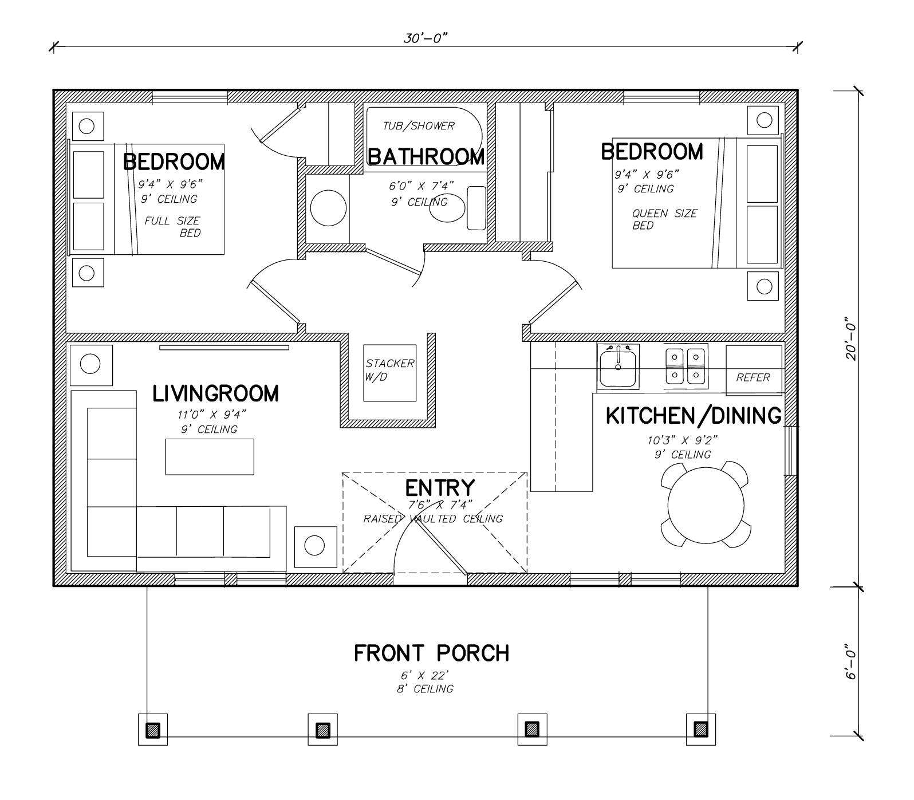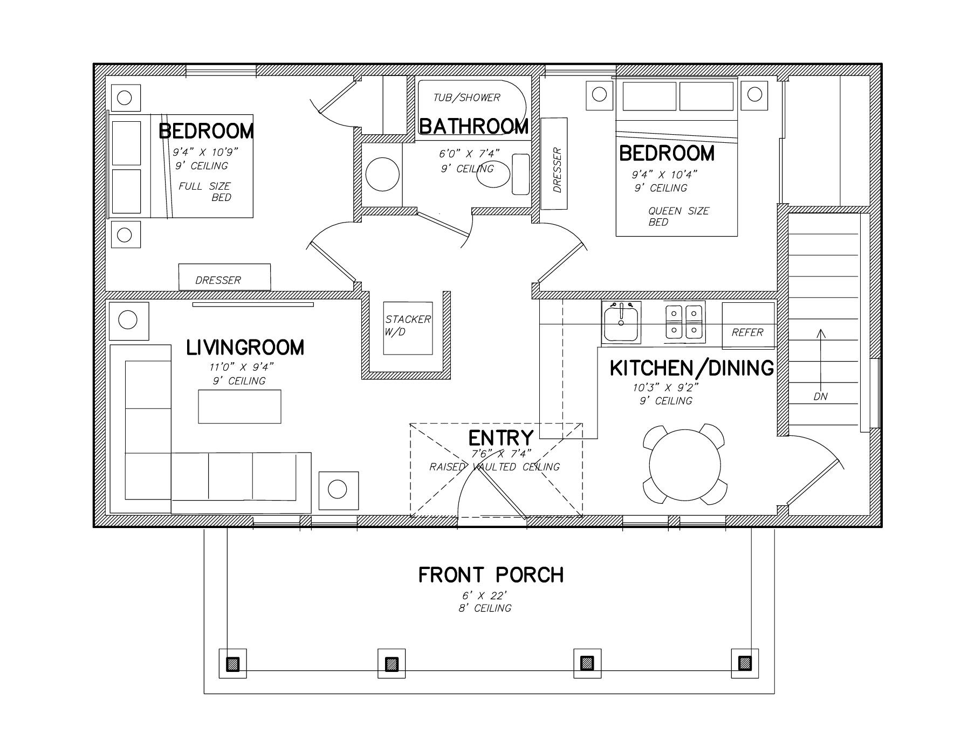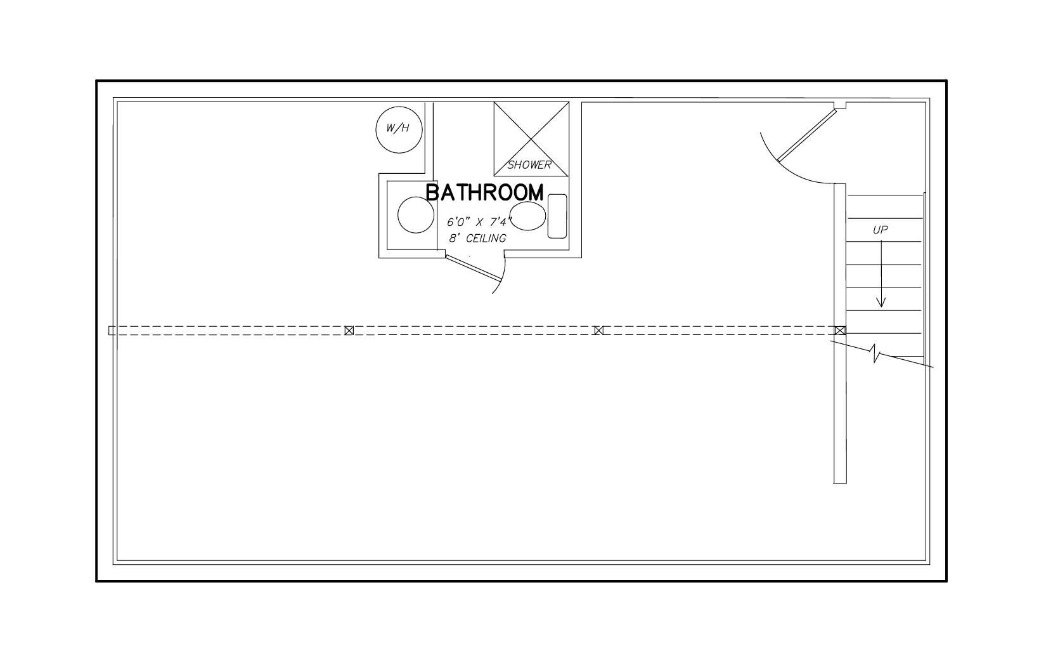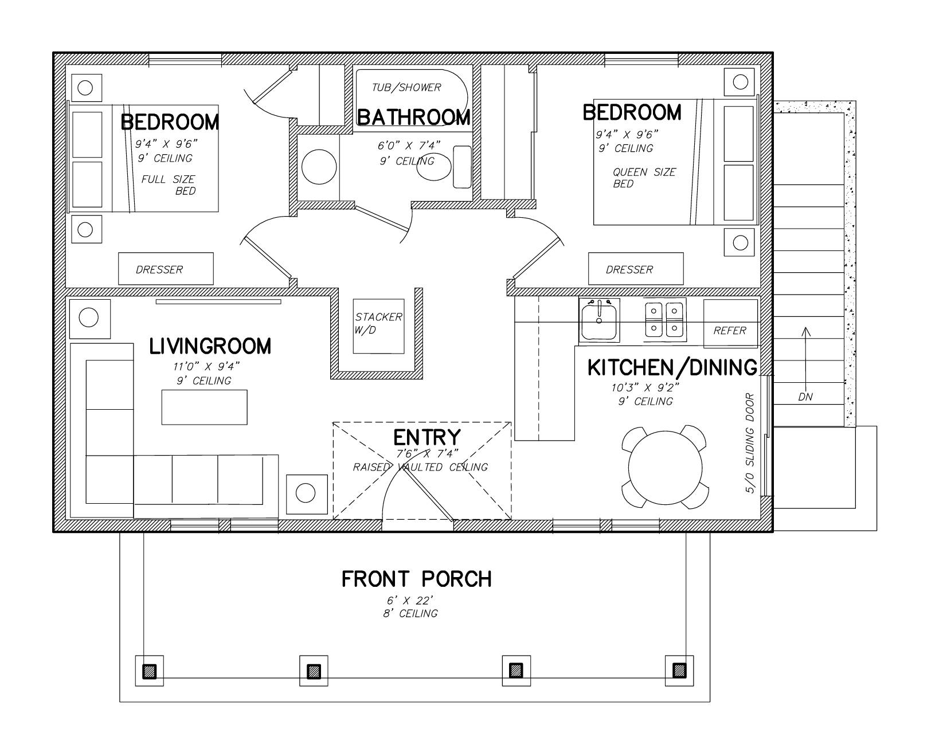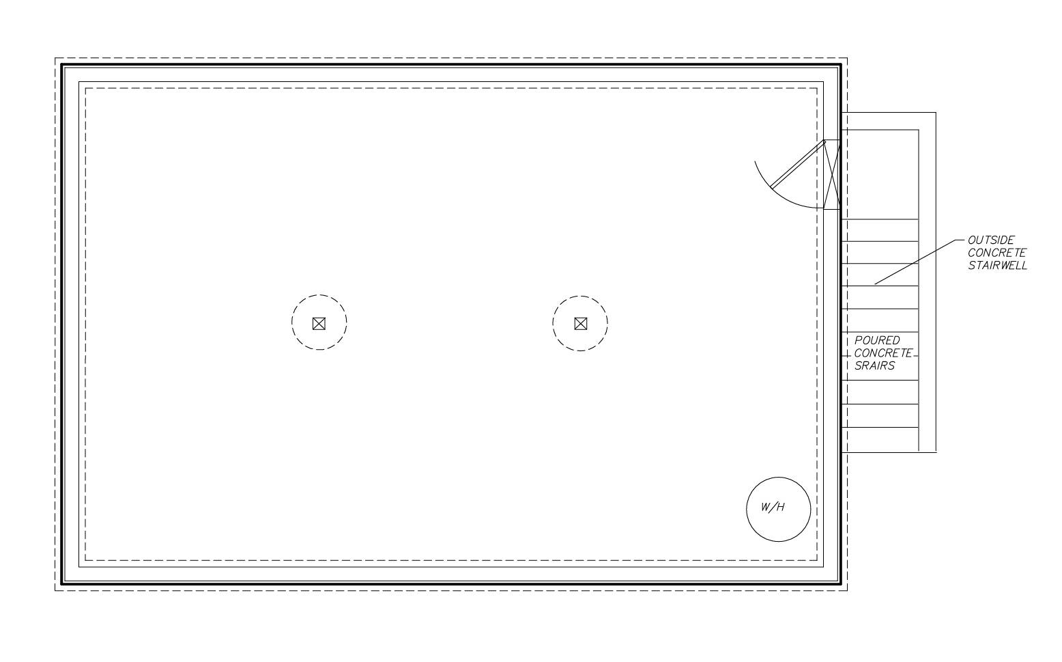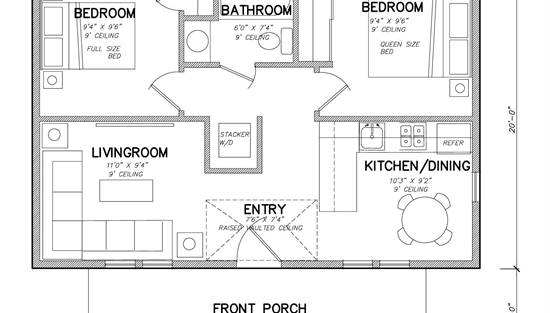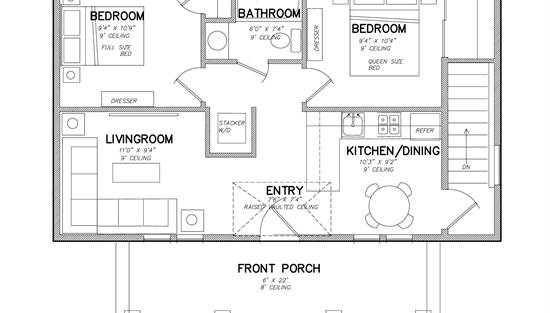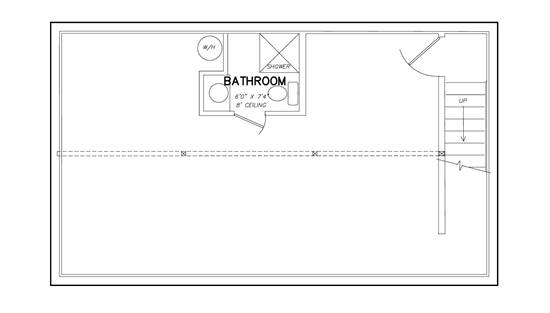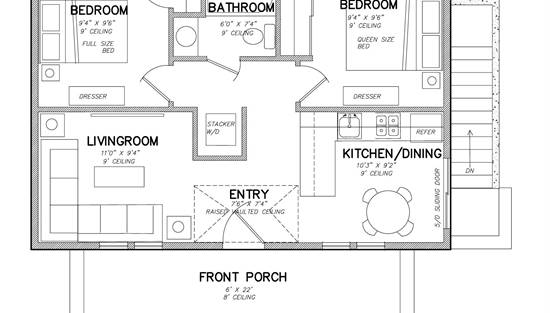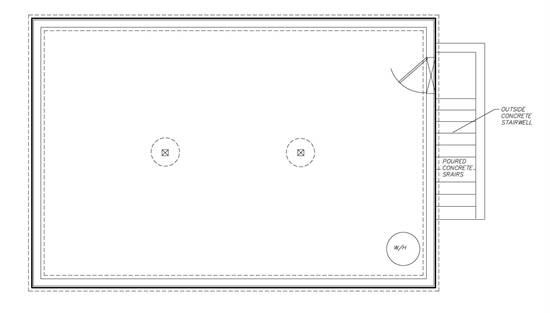- Plan Details
- |
- |
- Print Plan
- |
- Modify Plan
- |
- Reverse Plan
- |
- Cost-to-Build
- |
- View 3D
- |
- Advanced Search
About House Plan 10929:
House Plan 10929 is a lovely little cottage made for minimalists or serving as a guest house! It offers 600 square feet with two bedrooms and one bathroom on one level. The design is made for affordability with a rectangular footprint and energy-saving features like 2x6 framing, a ductless heat pump for heating and cooling, and a tankless water heater. Step inside from the covered front porch and you'll find a lovely peninsula kitchen with bar seating and room for a table on one side and the living area on the other. The back hallway places the bedrooms in opposite corners while the shared hall bath and laundry are between them. What a handy layout for everyday or vacation living!
The basement foundation with interior stairs increases the main level to 680 square feet and increases the width to 34', with 2' additional on each side.
The basement foundation with interior stairs increases the main level to 680 square feet and increases the width to 34', with 2' additional on each side.
Plan Details
Key Features
Covered Front Porch
Family Style
Great Room
Laundry 1st Fl
L-Shaped
None
Peninsula / Eating Bar
Suited for corner lot
Suited for narrow lot
Architect Recommended Home Product Ideas
Click for Architect Preferred Home Products!

