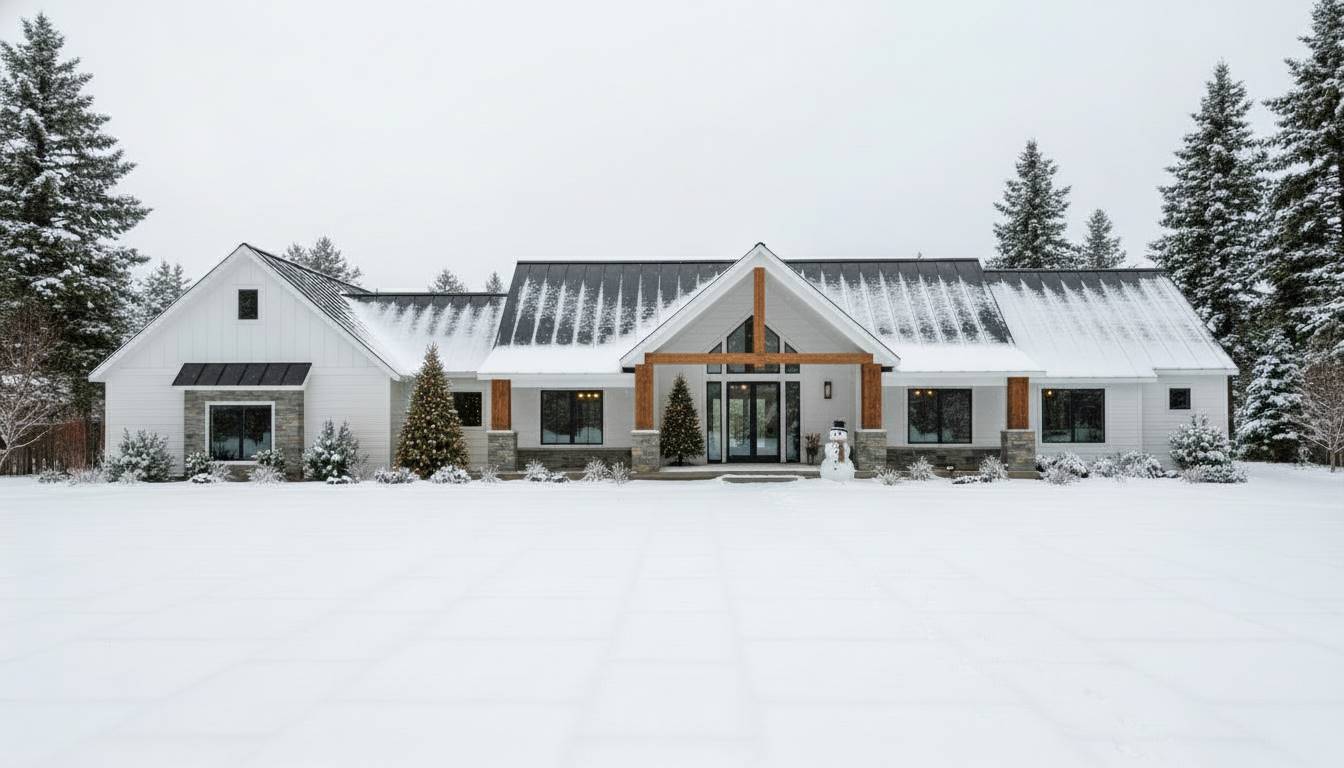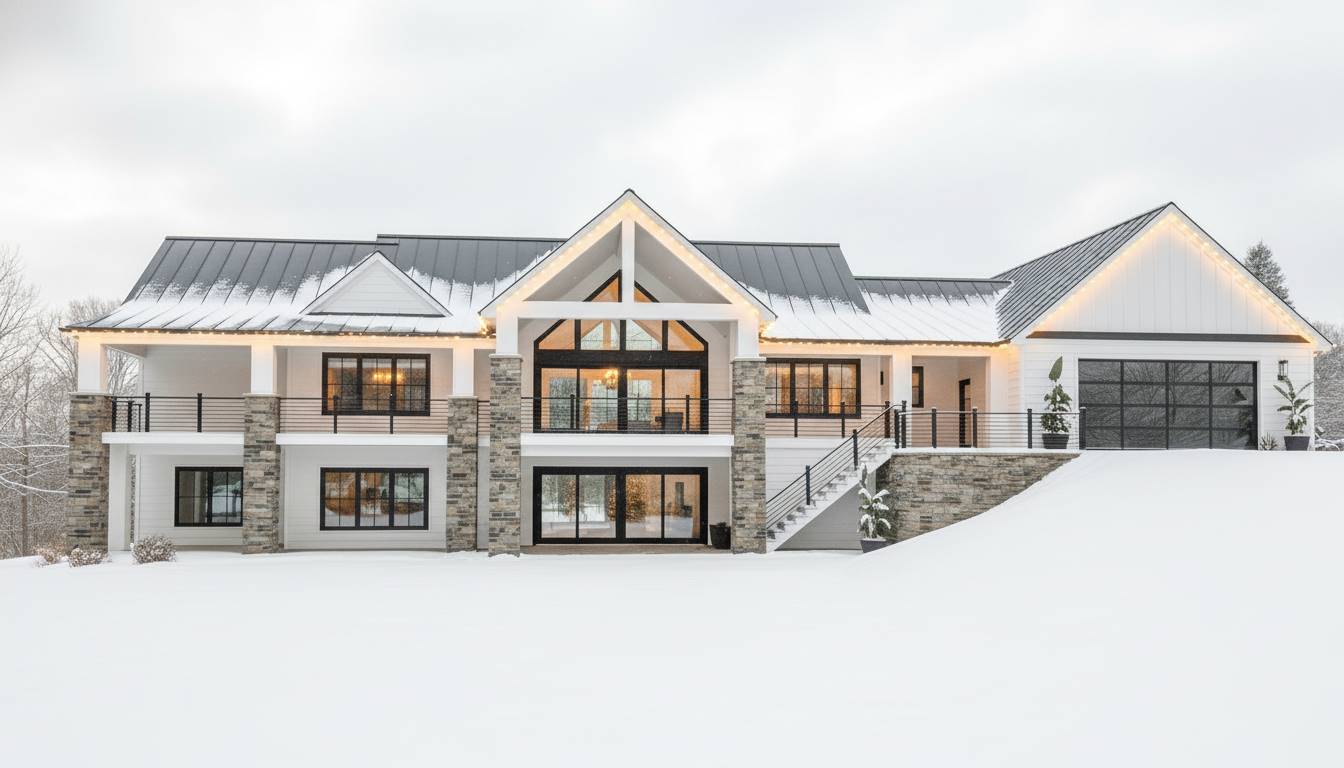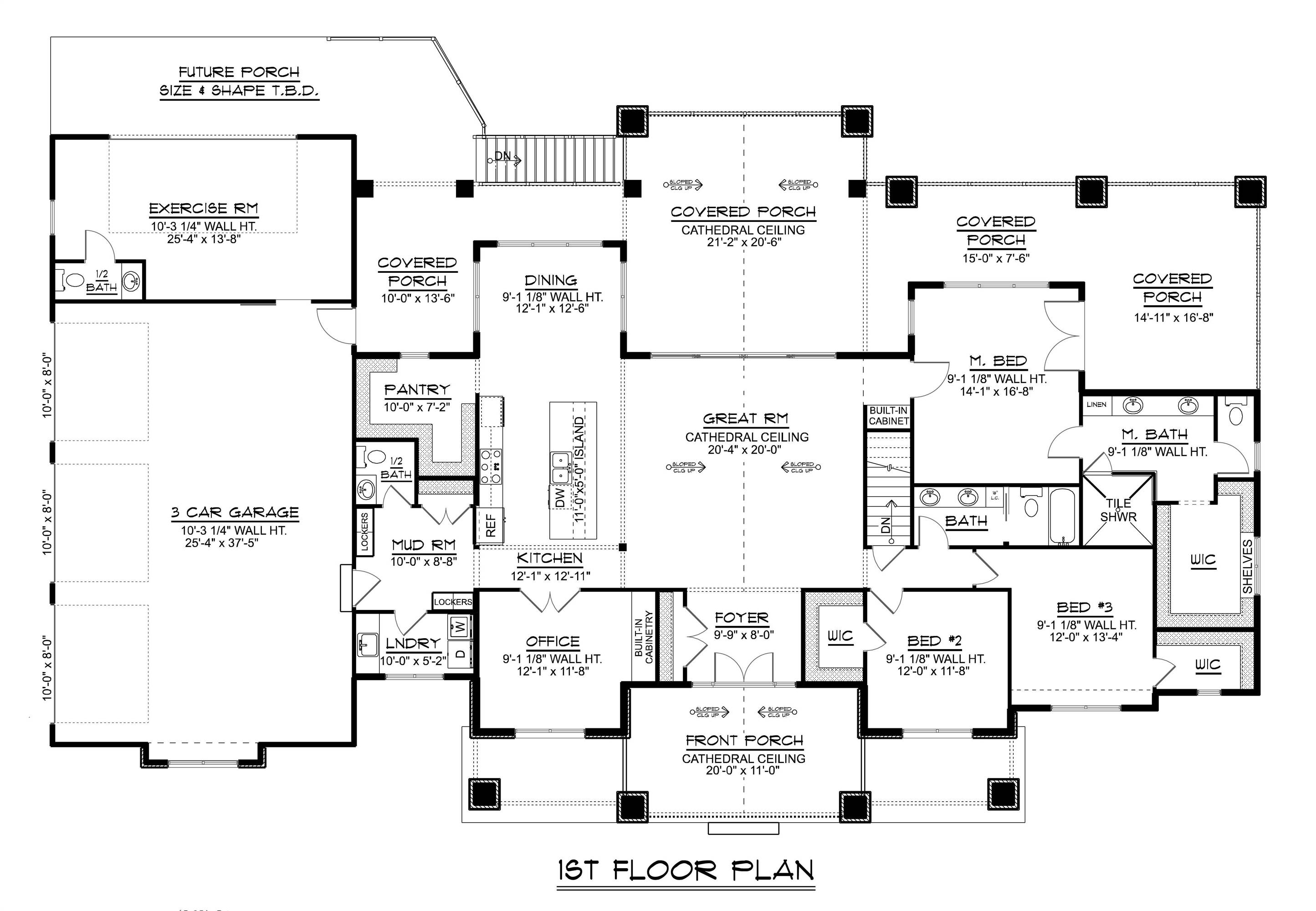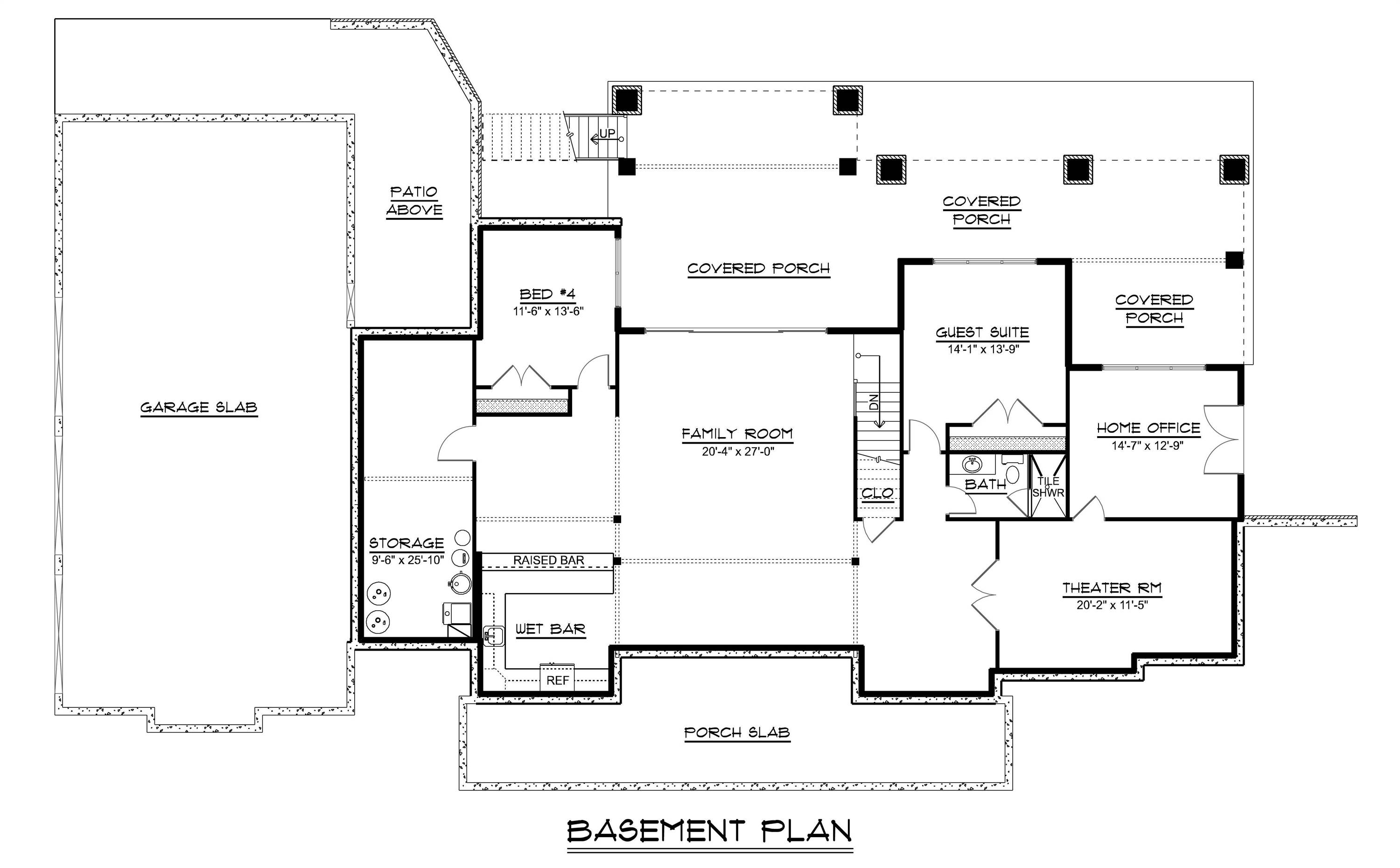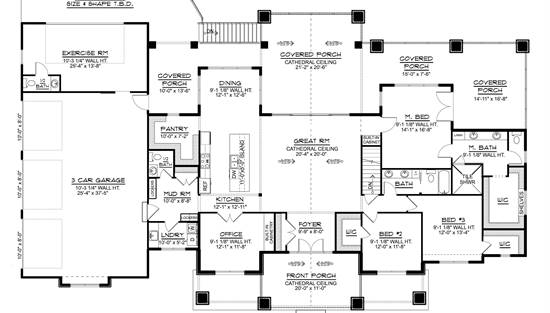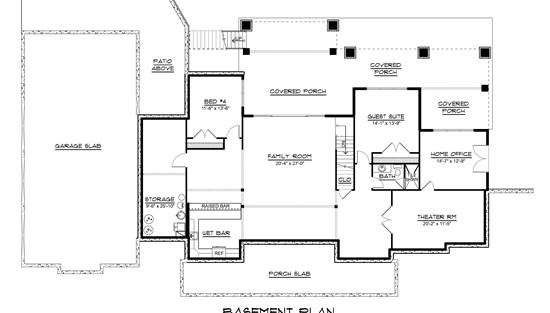- Plan Details
- |
- |
- Print Plan
- |
- Modify Plan
- |
- Reverse Plan
- |
- Cost-to-Build
- |
- View 3D
- |
- Advanced Search
About House Plan 10936:
House Plan 10936 offers 2,488 square feet of beautifully designed single-level living with an eye for both style and practicality. A large cathedral-ceiling front porch welcomes you into a spacious foyer, where a private office sits quietly to the left. Straight ahead, the open-concept great room features soaring ceilings and flows effortlessly into a gourmet kitchen with an oversized island, walk-in pantry, and adjacent dining area. Rear porch access with cathedral ceilings extends living space outdoors. The right wing houses a luxurious primary suite with porch access, a spa-style bath, and a walk-in closet, while two additional bedrooms with walk-in closets share a full bath with dual sinks. A laundry and mudroom lead into the 3-car garage, which includes a half-bath-equipped exercise room. An optional lower level provides room to grow, doubling the home’s square footage with flexible space for a home theater, rec room, guest suite, or more—making House Plan 10936 the perfect blend of luxury, function, and future flexibilit
Plan Details
Key Features
Attached
Covered Front Porch
Covered Rear Porch
Dining Room
Double Vanity Sink
Exercise Room
Family Style
Foyer
Great Room
Kitchen Island
Laundry 1st Fl
Primary Bdrm Main Floor
Mud Room
Nook / Breakfast Area
Open Floor Plan
Side-entry
Vaulted Ceilings
Walk-in Closet
Walk-in Pantry
Build Beautiful With Our Trusted Brands
Our Guarantees
- Only the highest quality plans
- Int’l Residential Code Compliant
- Full structural details on all plans
- Best plan price guarantee
- Free modification Estimates
- Builder-ready construction drawings
- Expert advice from leading designers
- PDFs NOW!™ plans in minutes
- 100% satisfaction guarantee
- Free Home Building Organizer
.png)
.png)
