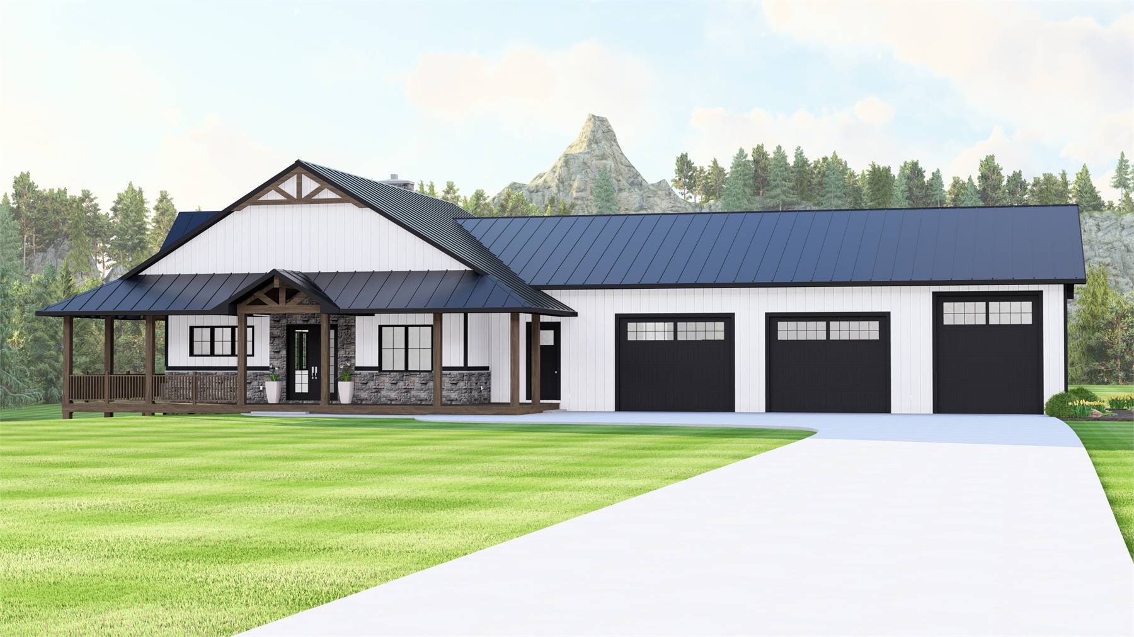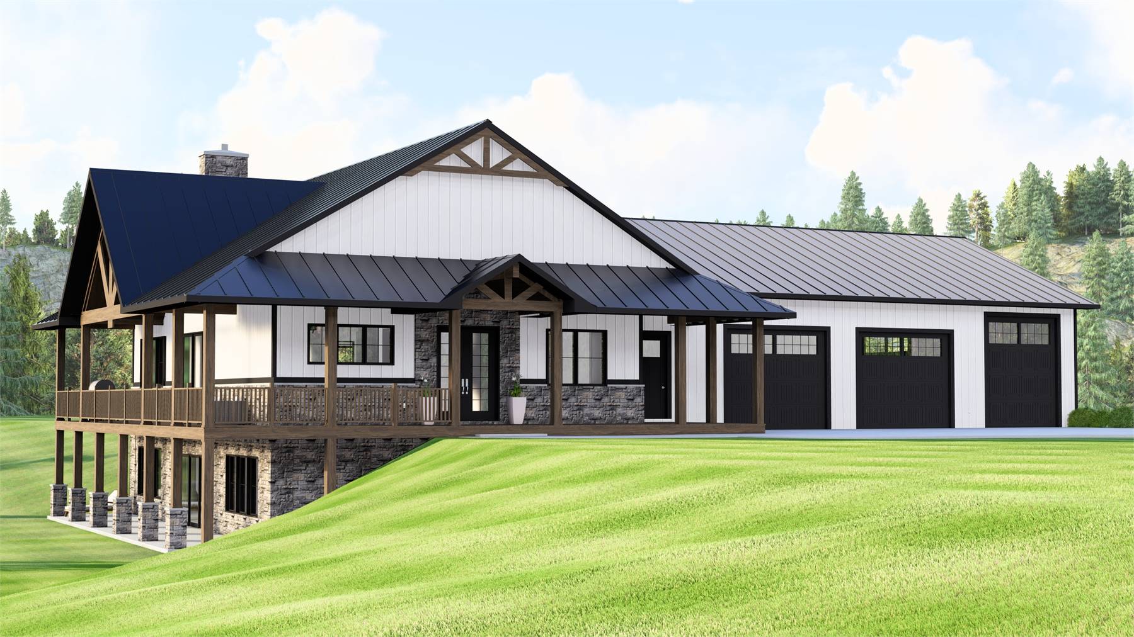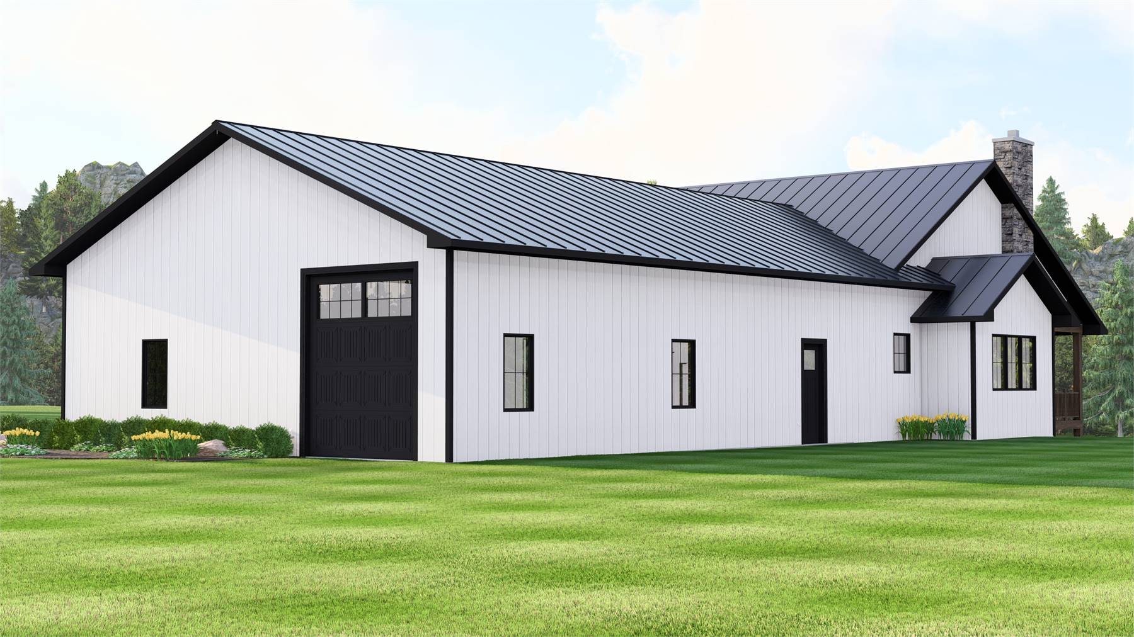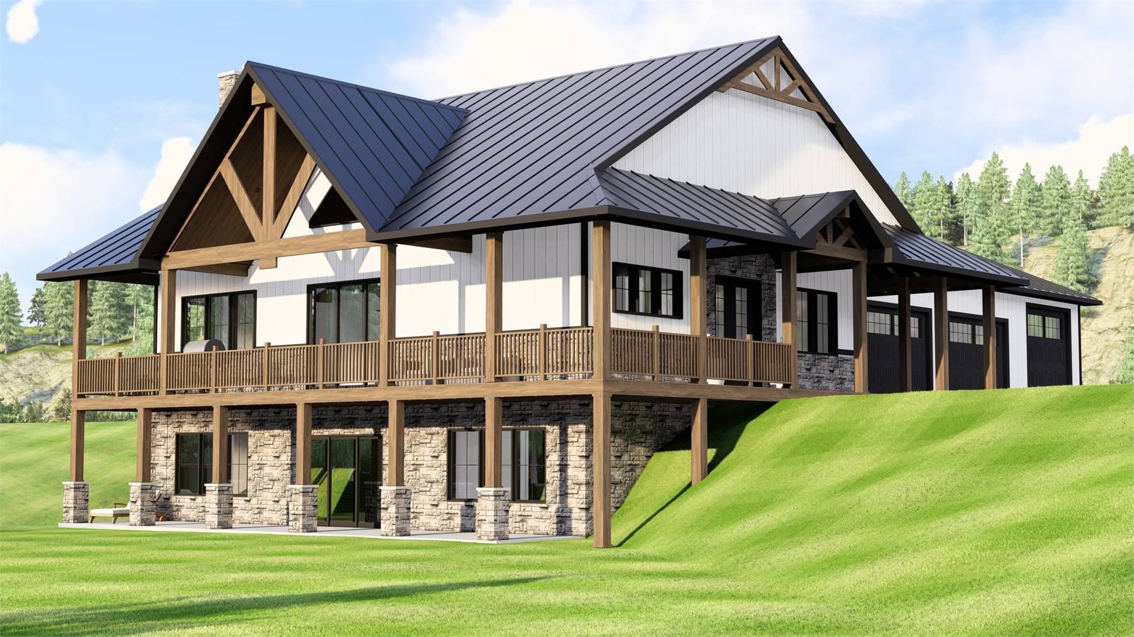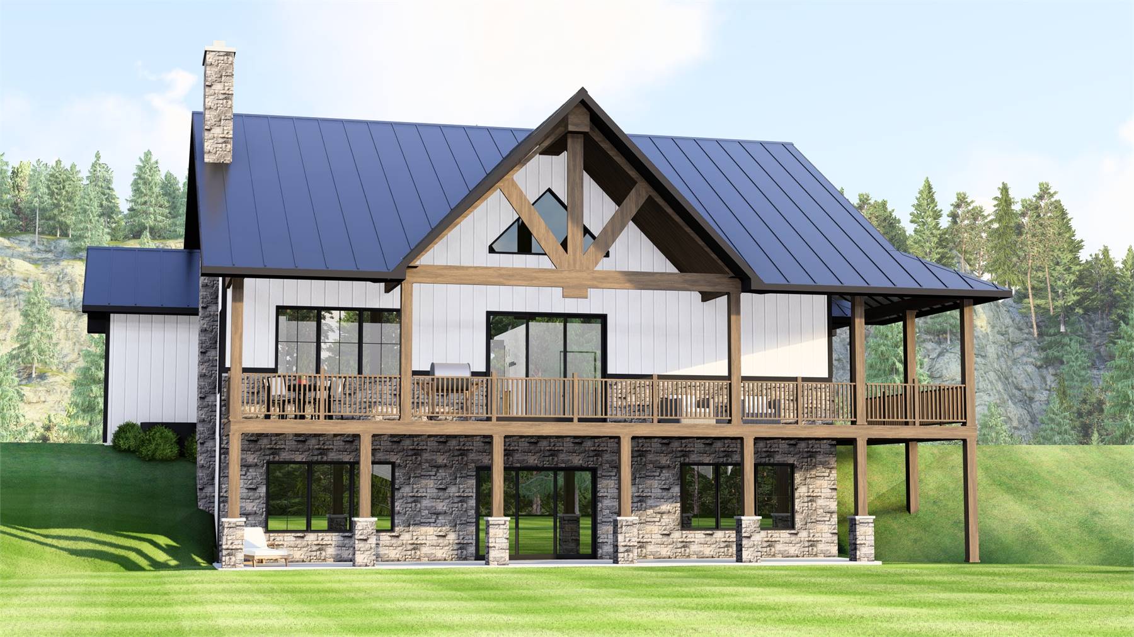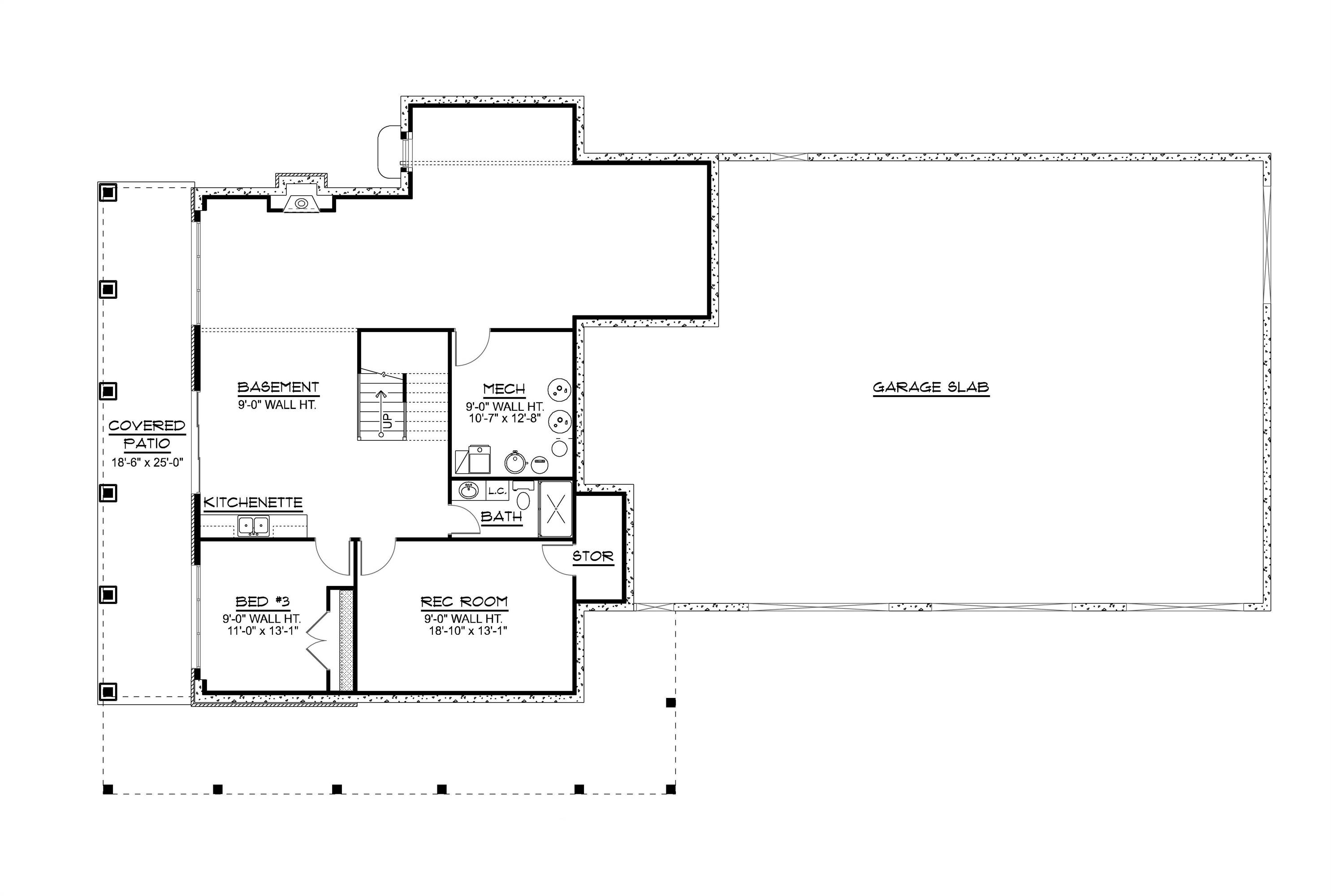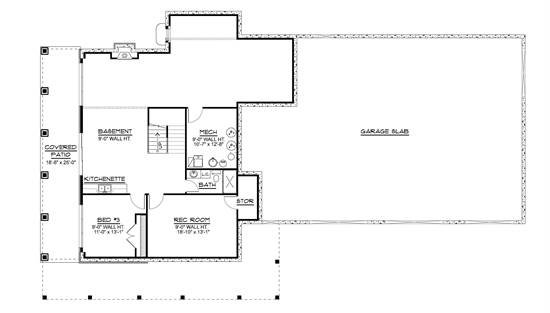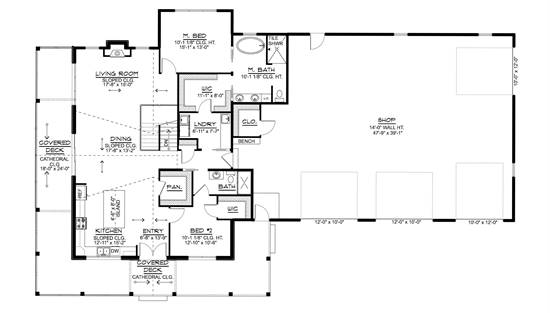- Plan Details
- |
- |
- Print Plan
- |
- Modify Plan
- |
- Reverse Plan
- |
- Cost-to-Build
- |
- View 3D
- |
- Advanced Search
About House Plan 10937:
House Plan 10937 blends rustic appeal with modern convenience in a 1,888-square-foot layout designed for effortless living. From the expansive wraparound covered deck to the open-concept interior, this home invites relaxation and entertaining. The kitchen boasts an L-shaped layout with a spacious island and walk-in pantry, connecting to the dining and living rooms with a fireplace and direct deck access. The split-bedroom design includes a luxurious primary suite with a private ensuite, walk-in closet, and direct access to the laundry room. A secondary bedroom features its own walk-in closet and a full bath nearby, perfect for guests or family. The standout 3-car garage offers an oversized footprint with a built-in shop and plenty of space for equipment or hobby storage. An optional basement plan adds even more versatility, doubling the home’s square footage for future growth or customization—making House Plan 10937 a smart, stylish choice for modern country living.
Plan Details
Key Features
Attached
Covered Front Porch
Deck
Dining Room
Double Vanity Sink
Fireplace
Formal LR
Foyer
Front-entry
Guest Suite
Kitchen Island
Laundry 1st Fl
L-Shaped
Primary Bdrm Main Floor
Open Floor Plan
Outdoor Living Space
Oversized
RV Garage
Separate Tub and Shower
Side-entry
Split Bedrooms
Walk-in Closet
Walk-in Pantry
Workshop
Wraparound Porch
Build Beautiful With Our Trusted Brands
Our Guarantees
- Only the highest quality plans
- Int’l Residential Code Compliant
- Full structural details on all plans
- Best plan price guarantee
- Free modification Estimates
- Builder-ready construction drawings
- Expert advice from leading designers
- PDFs NOW!™ plans in minutes
- 100% satisfaction guarantee
- Free Home Building Organizer
.png)
.png)
