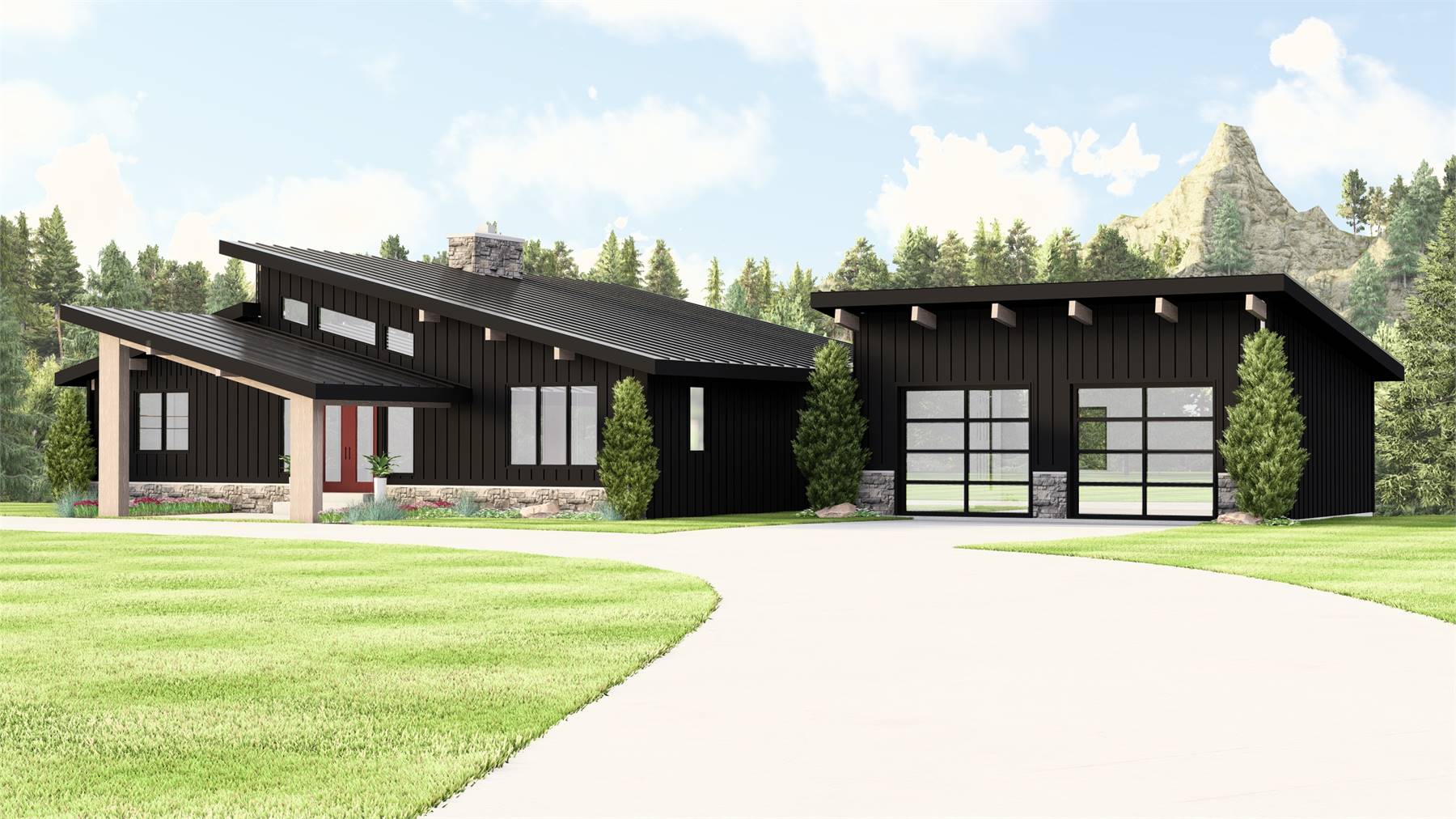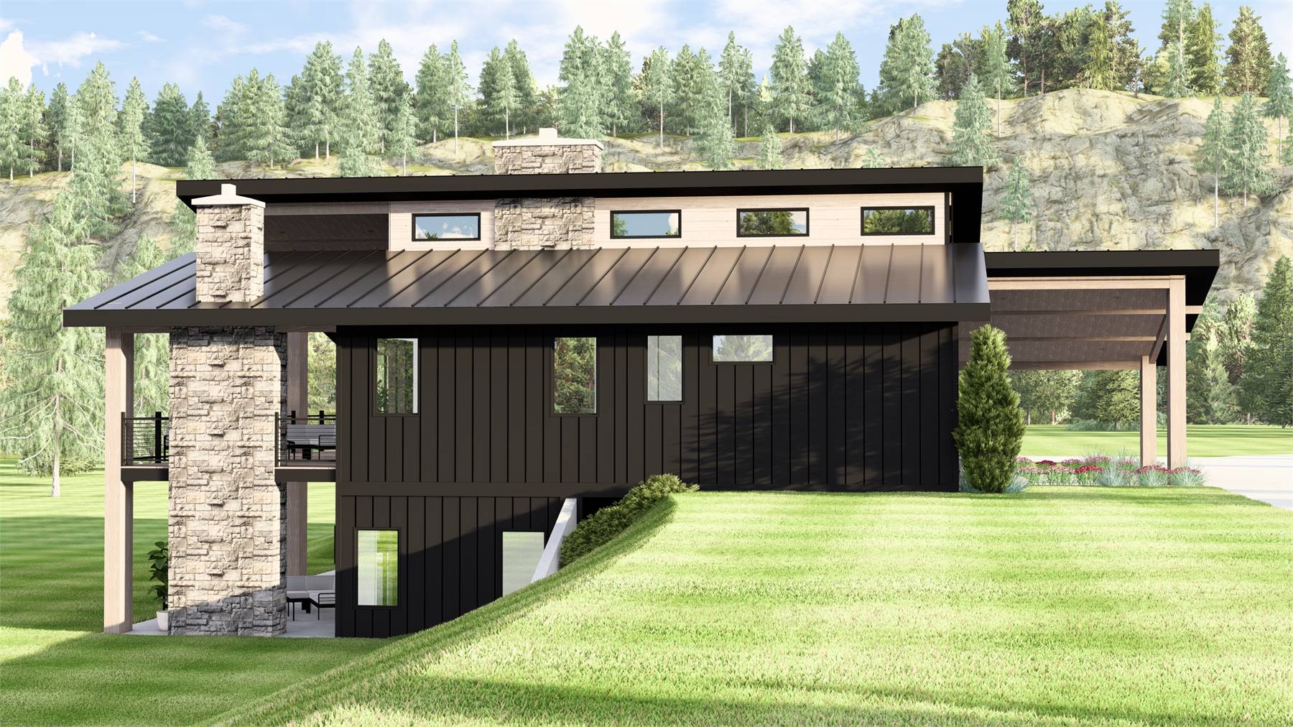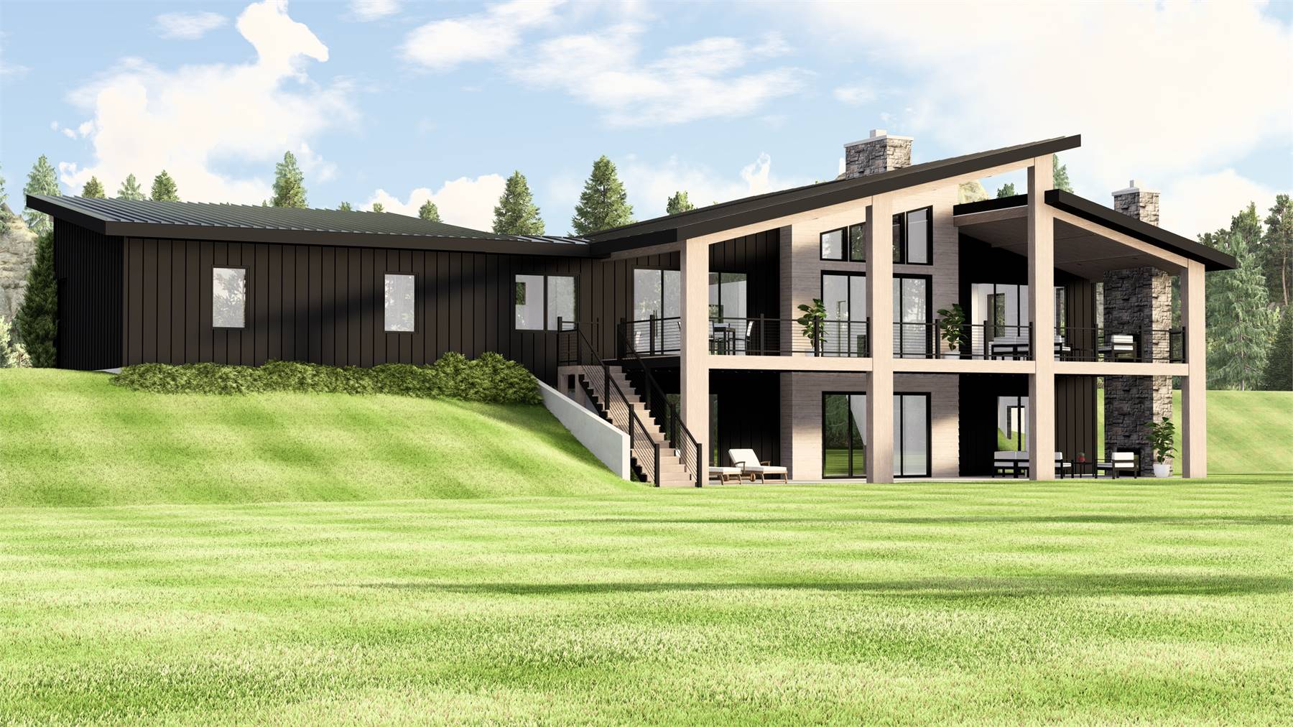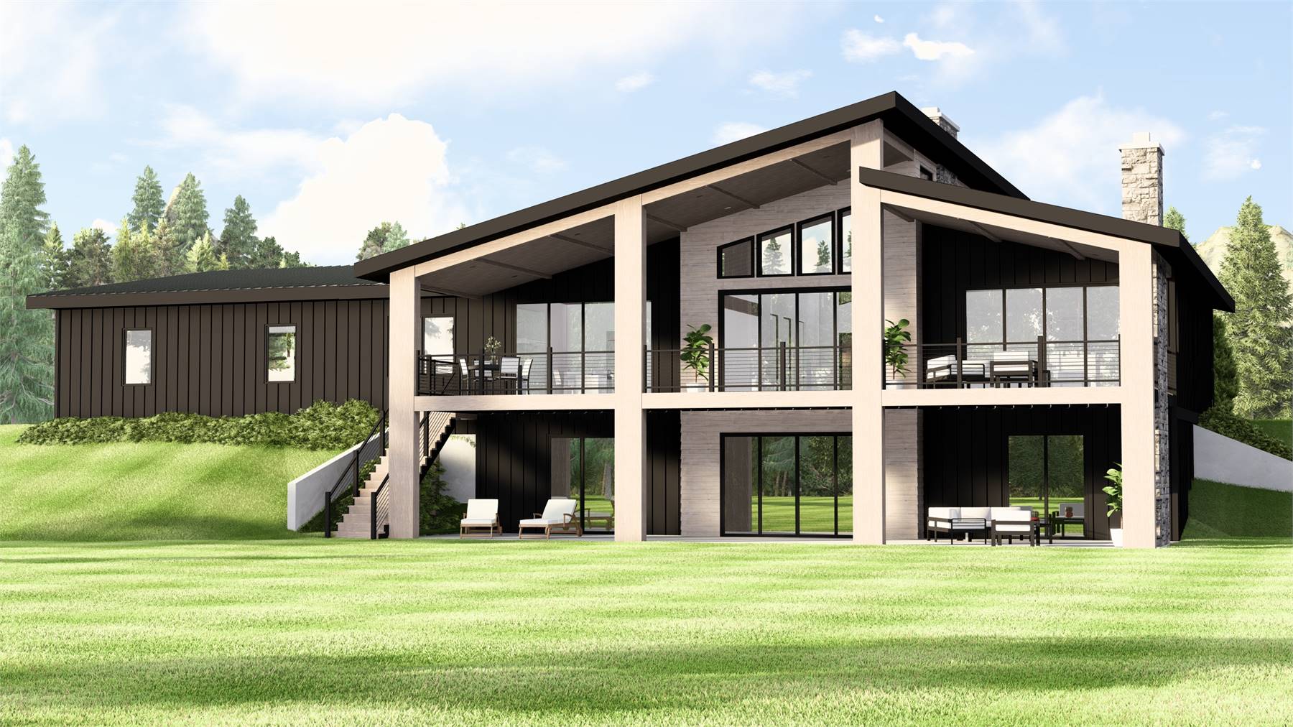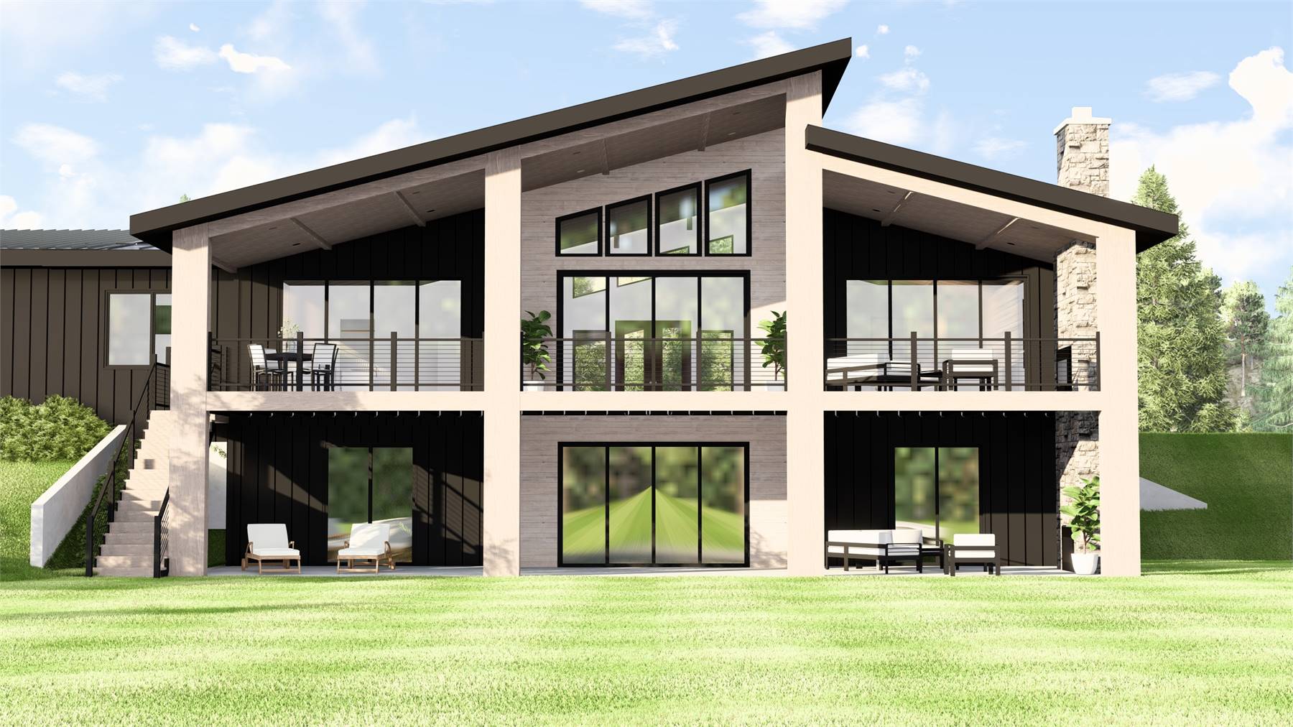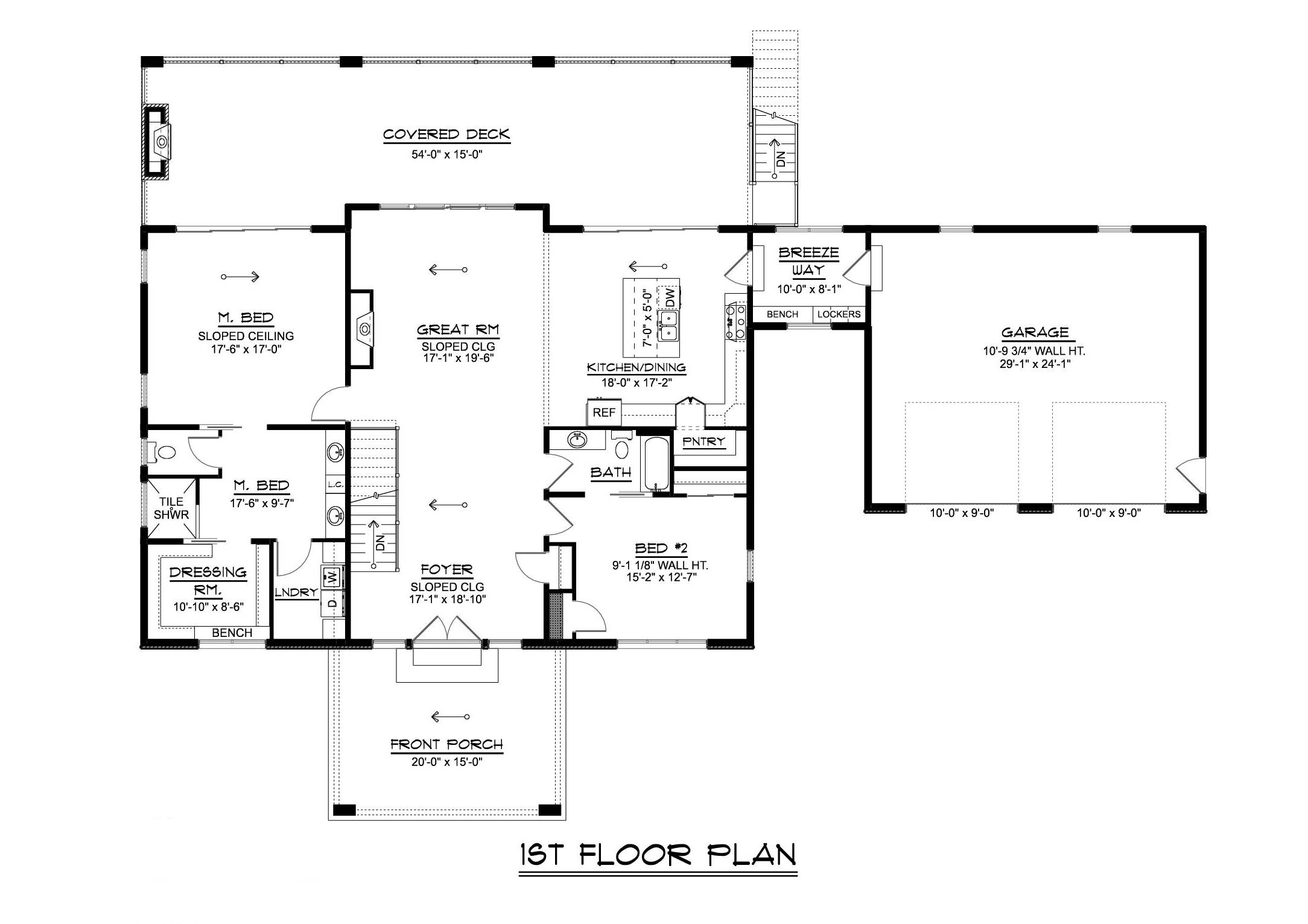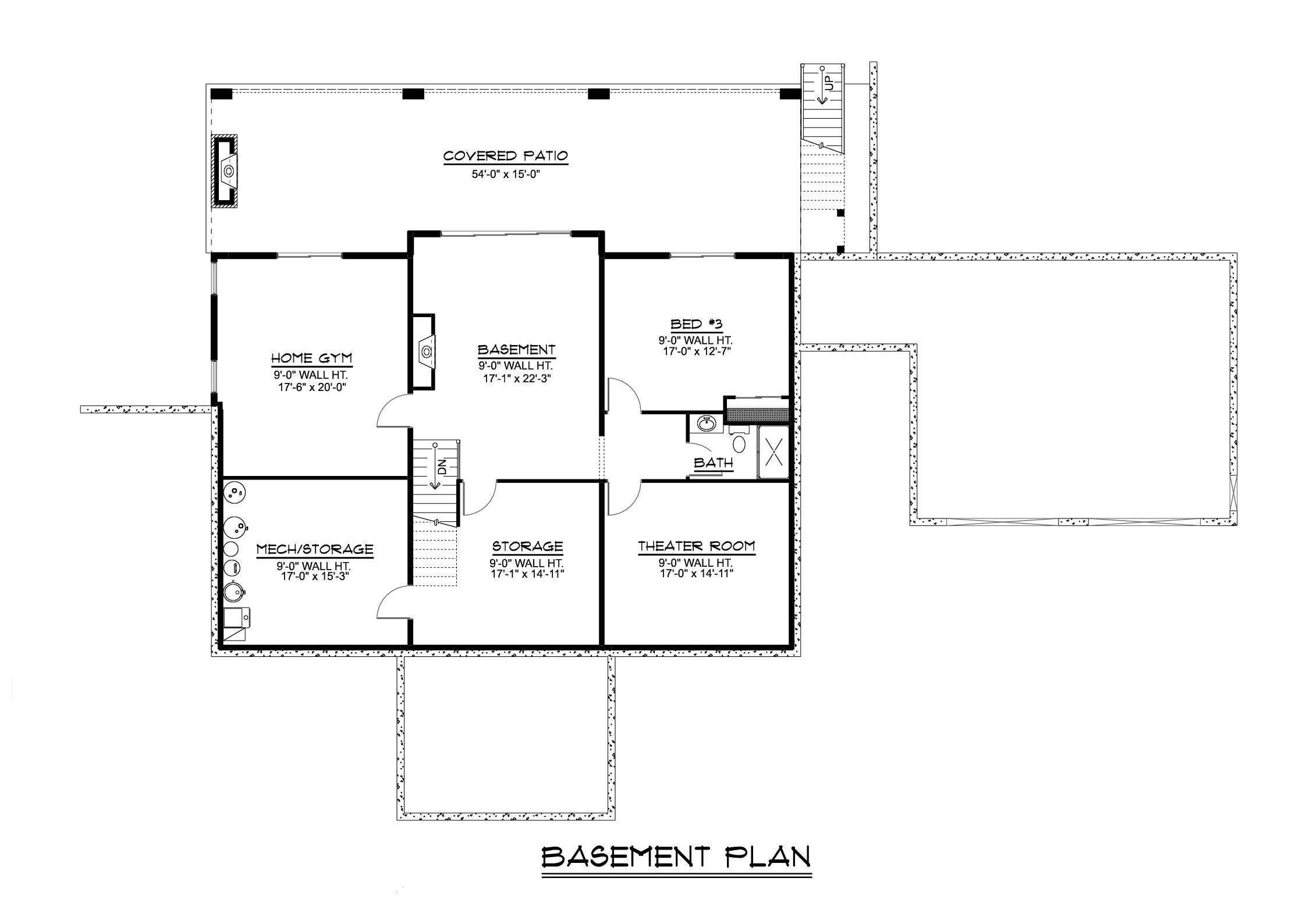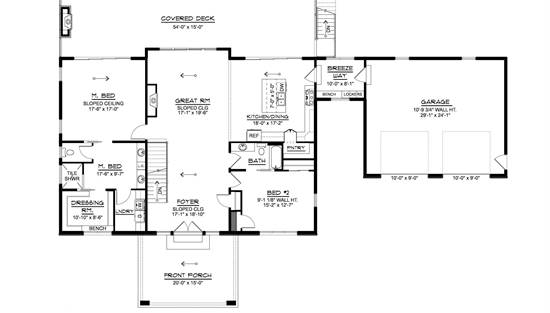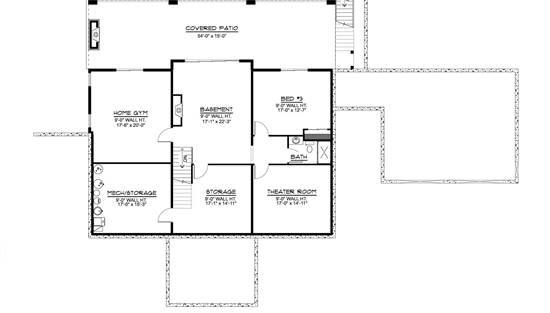- Plan Details
- |
- |
- Print Plan
- |
- Modify Plan
- |
- Reverse Plan
- |
- Cost-to-Build
- |
- View 3D
- |
- Advanced Search
About House Plan 10938:
House Plan 10938 is a versatile and elegant single-level home with 2,124 square feet of main-floor living, plus an optional 2,034 square foot lower level ideal for sloped or view lots. A wide front porch and vaulted foyer welcome you into an airy, open layout where the great room offers fireplace warmth and direct access to a sprawling covered porch. The kitchen is a standout feature with its oversized L-shaped layout, large island, and walk-in pantry, all conveniently located near the breezeway-connected garage. The split-bedroom plan ensures privacy, with the primary suite offering a spa-like bath, walk-in closet, and nearby laundry access. A second bedroom and full bath round out the main level. Expand downstairs to unlock a third bedroom, covered patio, and generous flex spaces perfect for a home gym, theater, rec room, or added storage—making House Plan 10938 a smart and stylish option for families with future growth in mind.
Plan Details
Key Features
Attached
Covered Front Porch
Covered Rear Porch
Deck
Double Vanity Sink
Fireplace
Foyer
Front-entry
Great Room
Guest Suite
Kitchen Island
Laundry 1st Fl
L-Shaped
Primary Bdrm Main Floor
Mud Room
Open Floor Plan
Outdoor Living Space
Split Bedrooms
Suited for sloping lot
Suited for view lot
Walk-in Closet
Walk-in Pantry
Build Beautiful With Our Trusted Brands
Our Guarantees
- Only the highest quality plans
- Int’l Residential Code Compliant
- Full structural details on all plans
- Best plan price guarantee
- Free modification Estimates
- Builder-ready construction drawings
- Expert advice from leading designers
- PDFs NOW!™ plans in minutes
- 100% satisfaction guarantee
- Free Home Building Organizer
.png)
.png)
