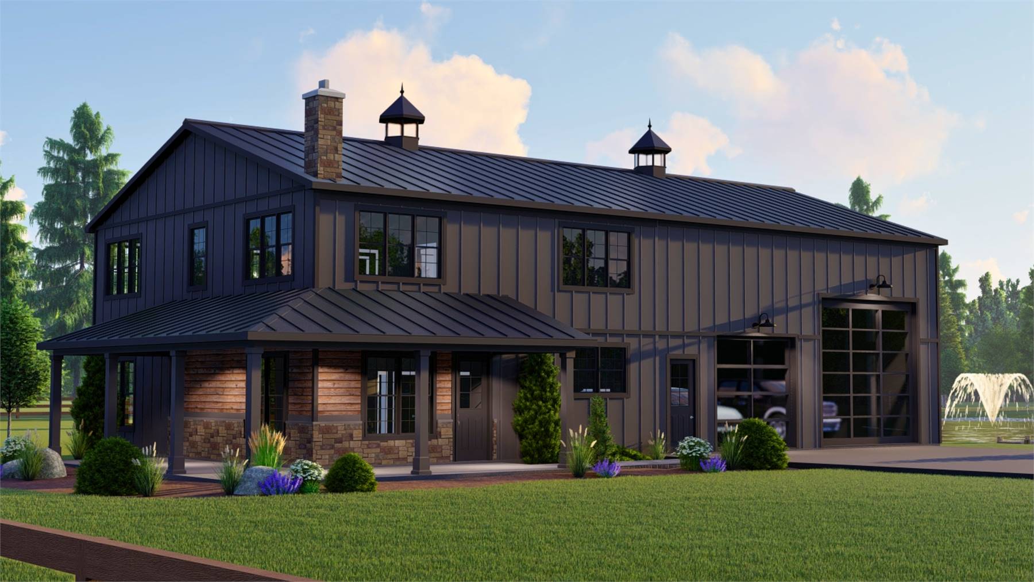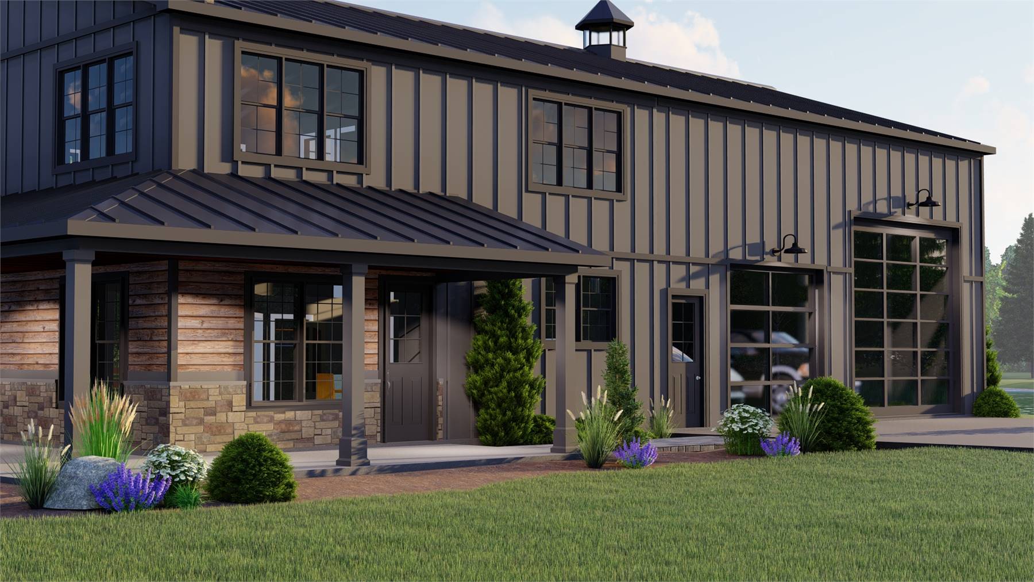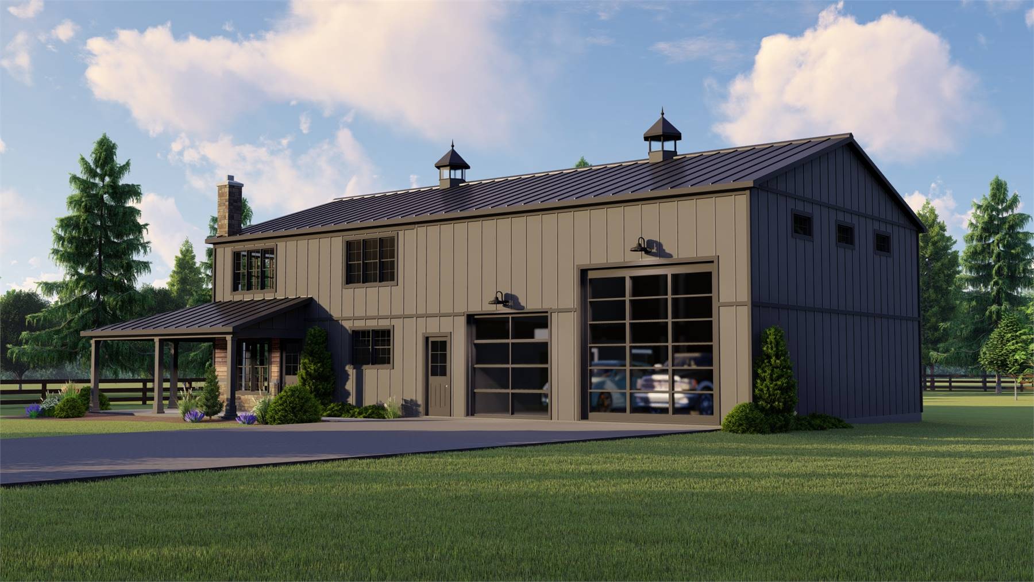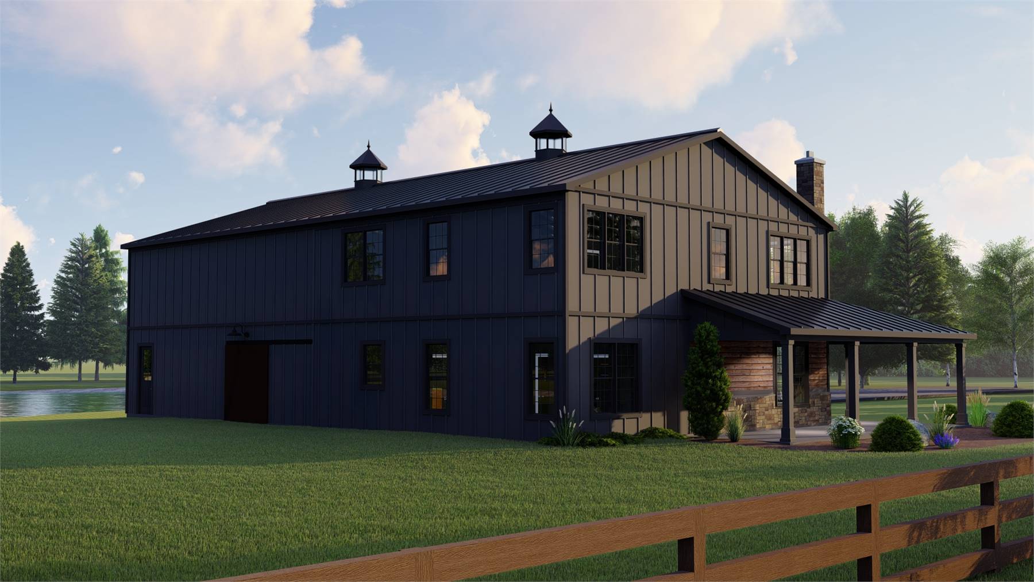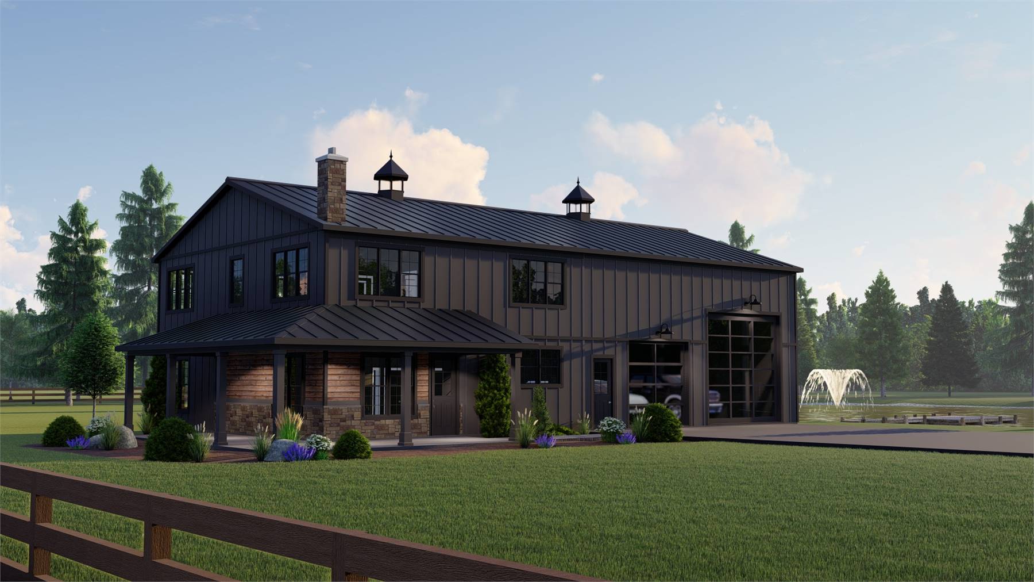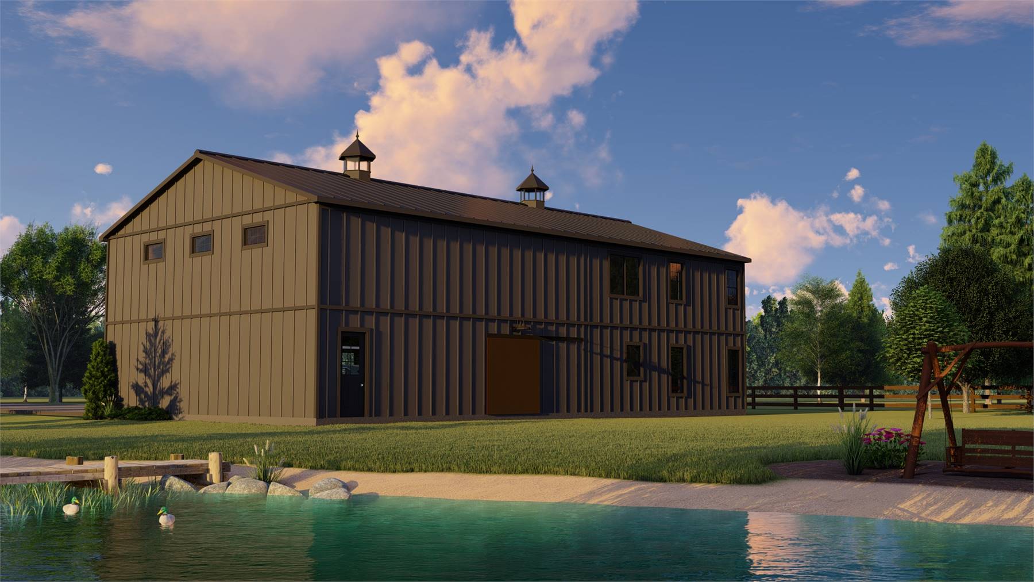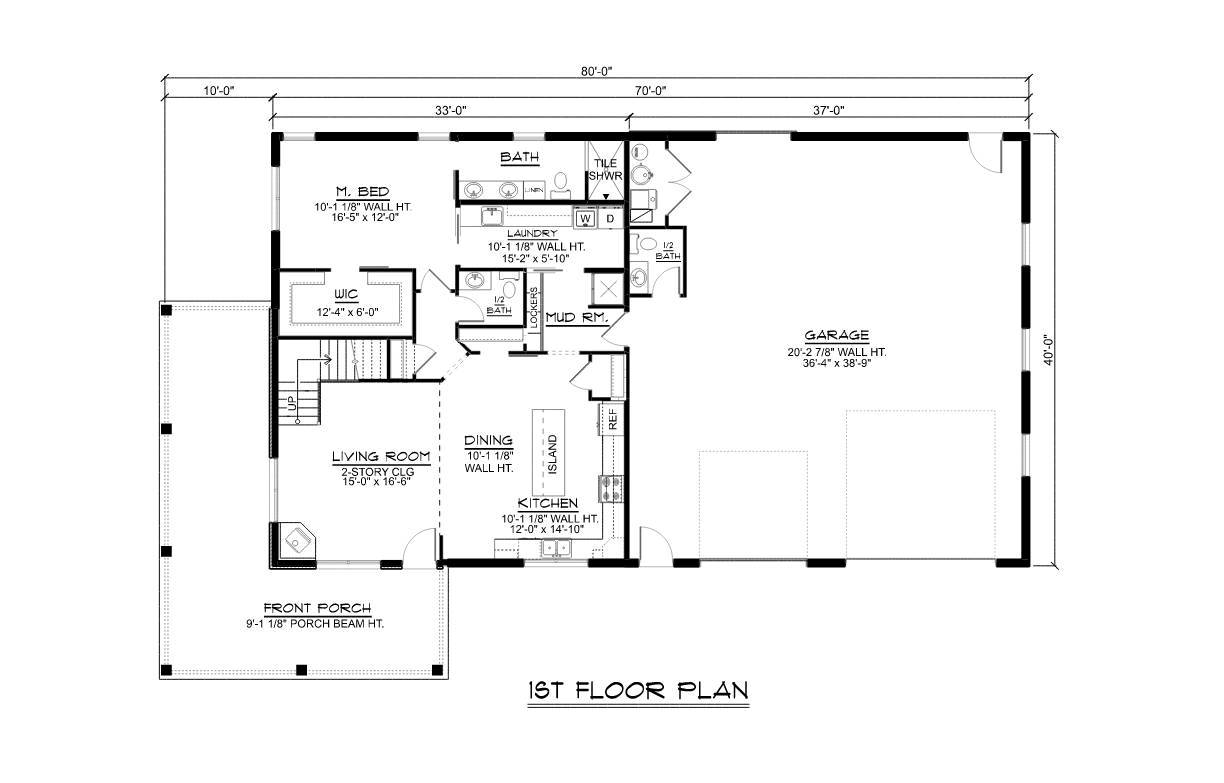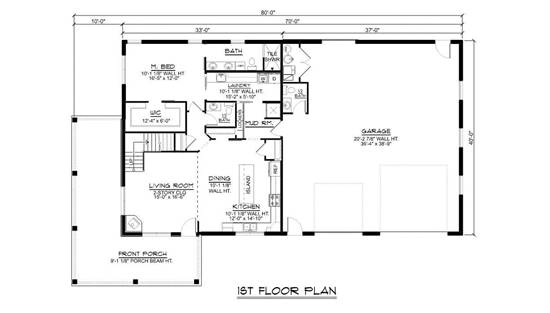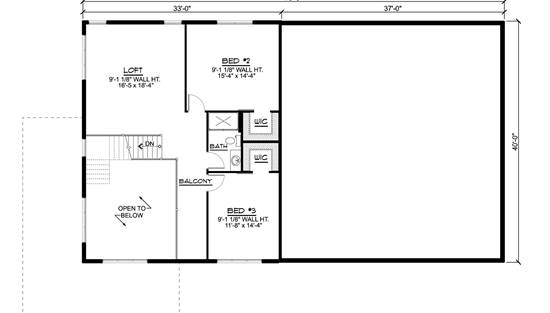- Plan Details
- |
- |
- Print Plan
- |
- Modify Plan
- |
- Reverse Plan
- |
- Cost-to-Build
- |
- View 3D
- |
- Advanced Search
About House Plan 10949:
House Plan 10949 is an amazing barnominium thoughtfully designed with 2,311 square feet, three bedrooms, two full bathrooms, two half baths, and an over-sized two-car garage suitable for large vehicles and/or workshop space. The main level offers a stunning great room with an island kitchen and a two-story living area with a corner fireplace. The primary suite is located in back and has a four-piece bath and a walk-in closet. The mudroom includes built-ins for storage and connects the kitchen, garage, and laundry room. Head upstairs to find the secondary bedrooms, a hall bath, and a loft!
Plan Details
Key Features
Attached
Covered Front Porch
Double Vanity Sink
Fireplace
Front-entry
Great Room
Kitchen Island
Laundry 1st Fl
Loft / Balcony
L-Shaped
Primary Bdrm Main Floor
Mud Room
Open Floor Plan
Oversized
Pantry
RV Garage
Split Bedrooms
Vaulted Ceilings
Vaulted Great Room/Living
Walk-in Closet
Wraparound Porch
Build Beautiful With Our Trusted Brands
Our Guarantees
- Only the highest quality plans
- Int’l Residential Code Compliant
- Full structural details on all plans
- Best plan price guarantee
- Free modification Estimates
- Builder-ready construction drawings
- Expert advice from leading designers
- PDFs NOW!™ plans in minutes
- 100% satisfaction guarantee
- Free Home Building Organizer
