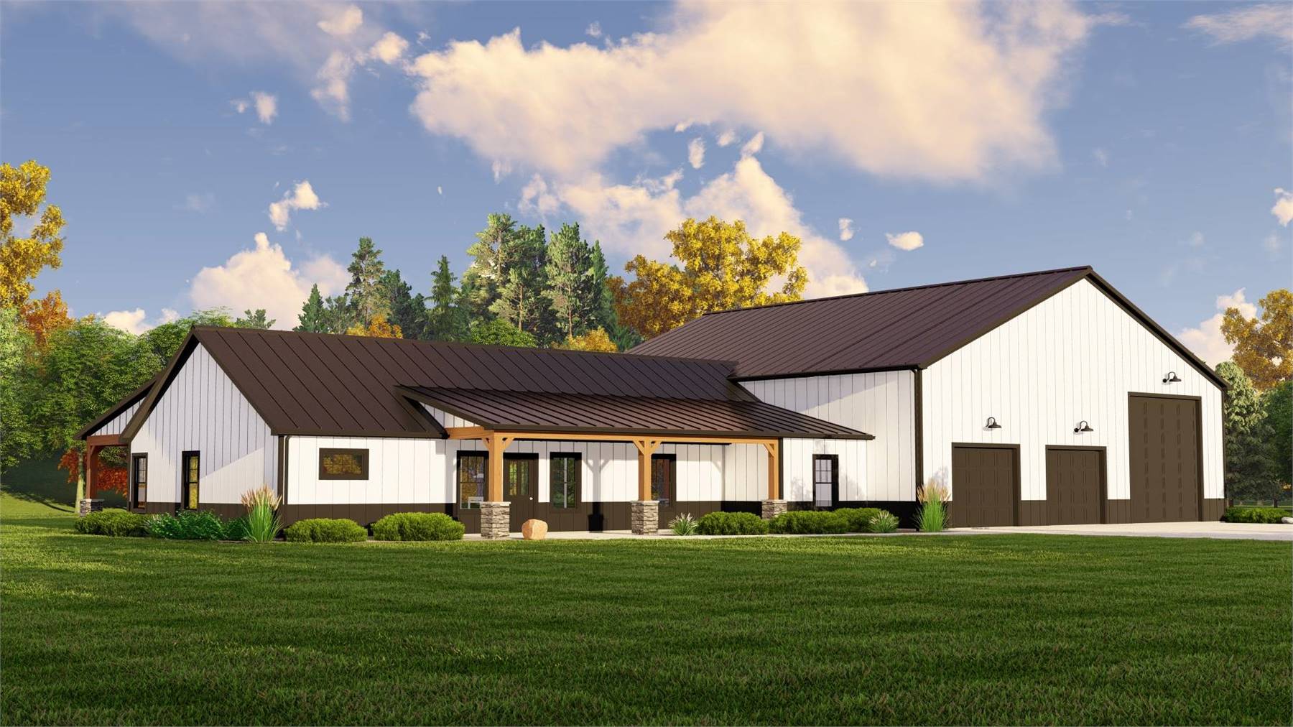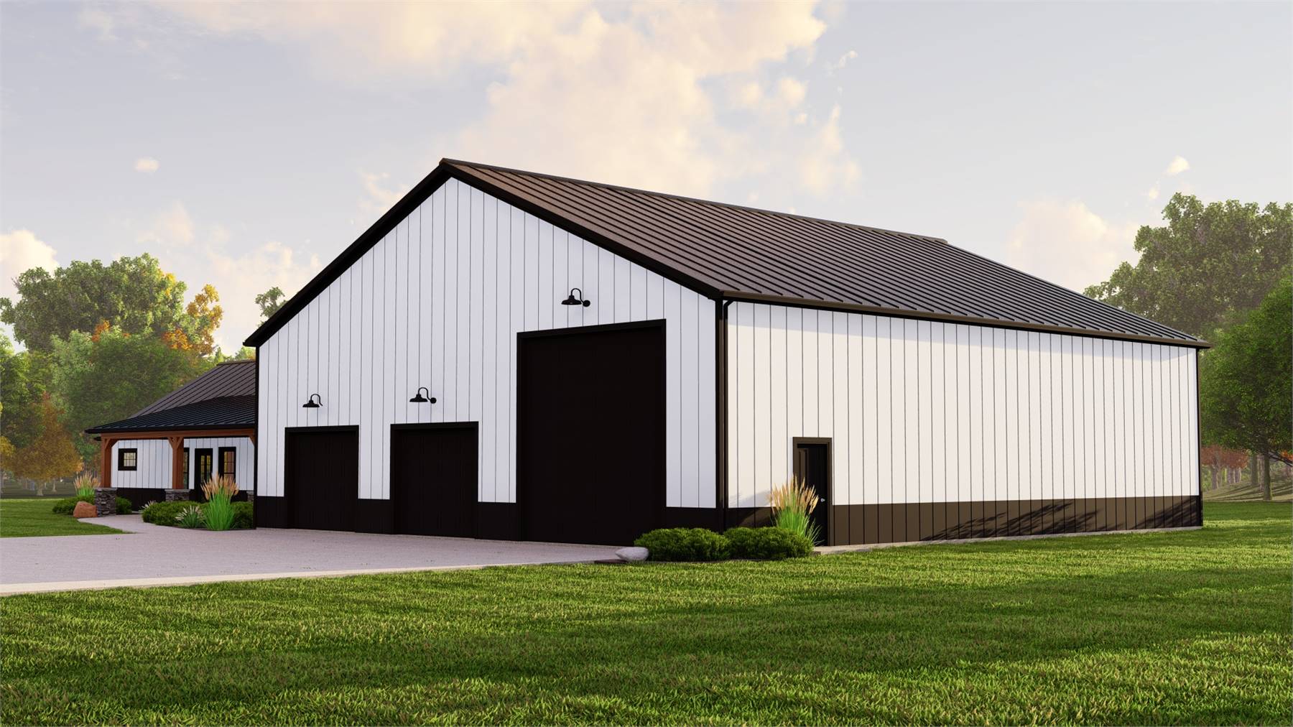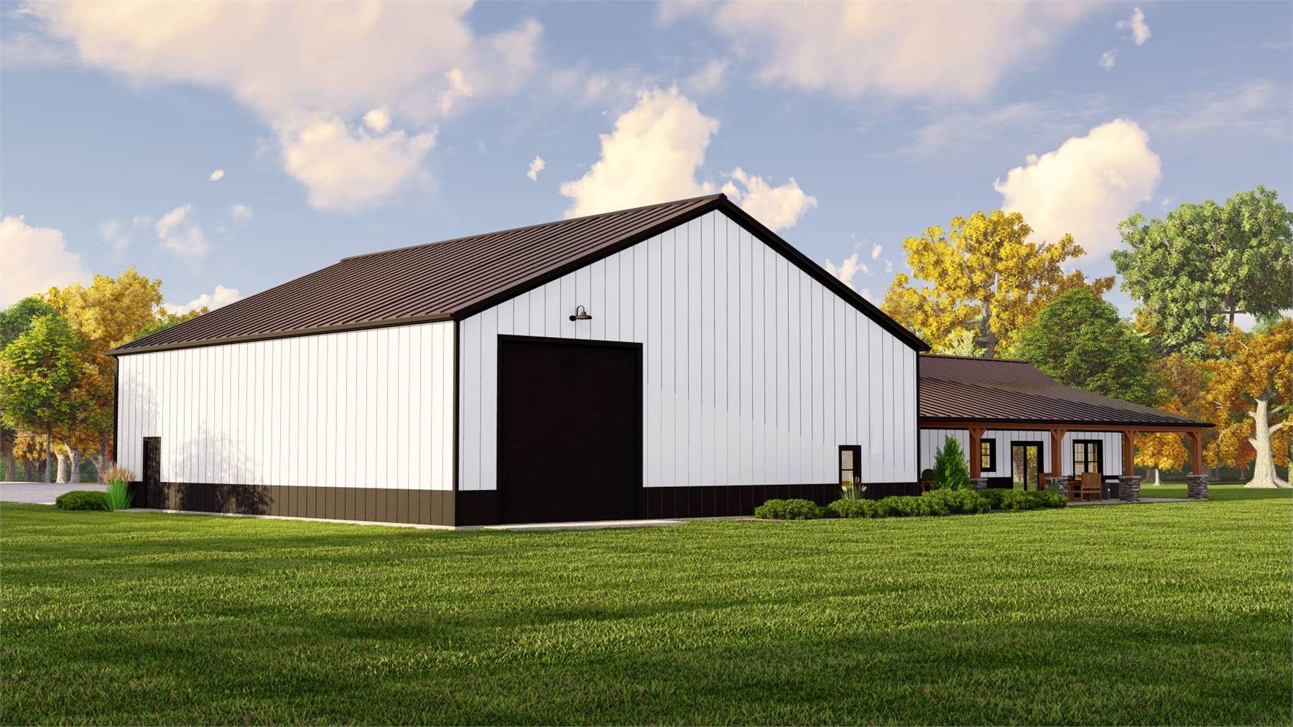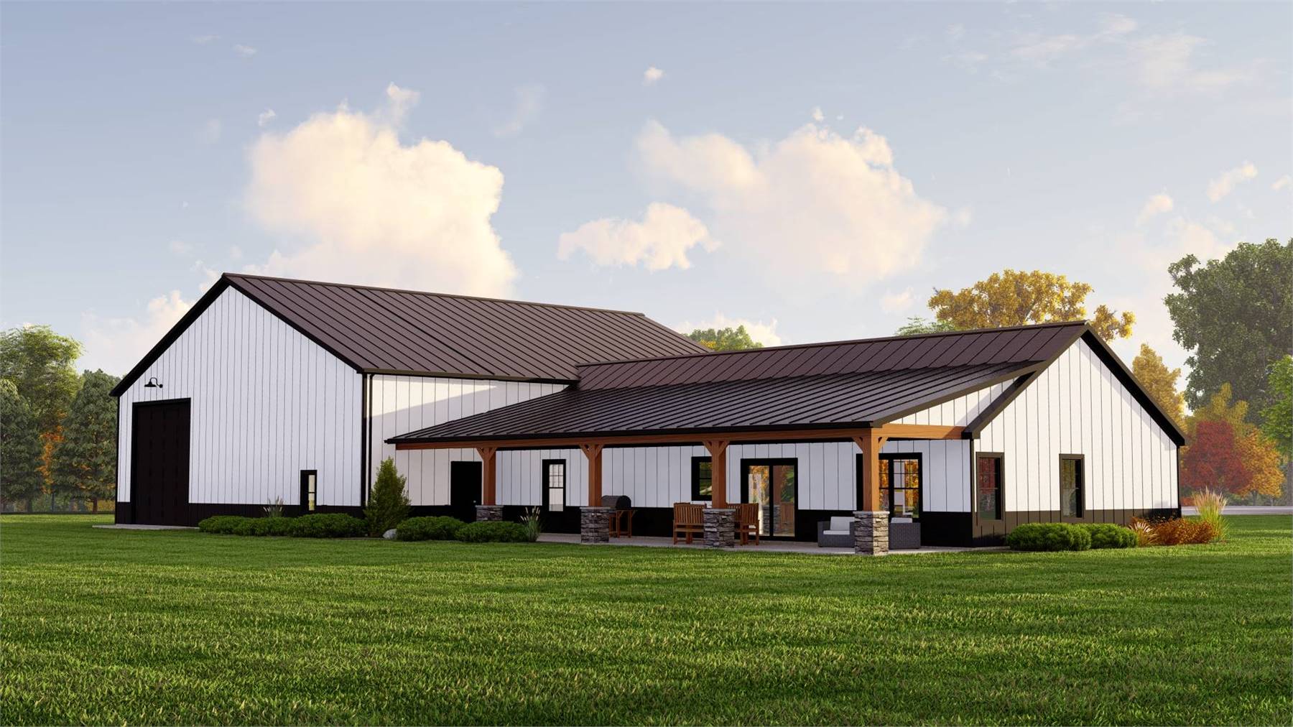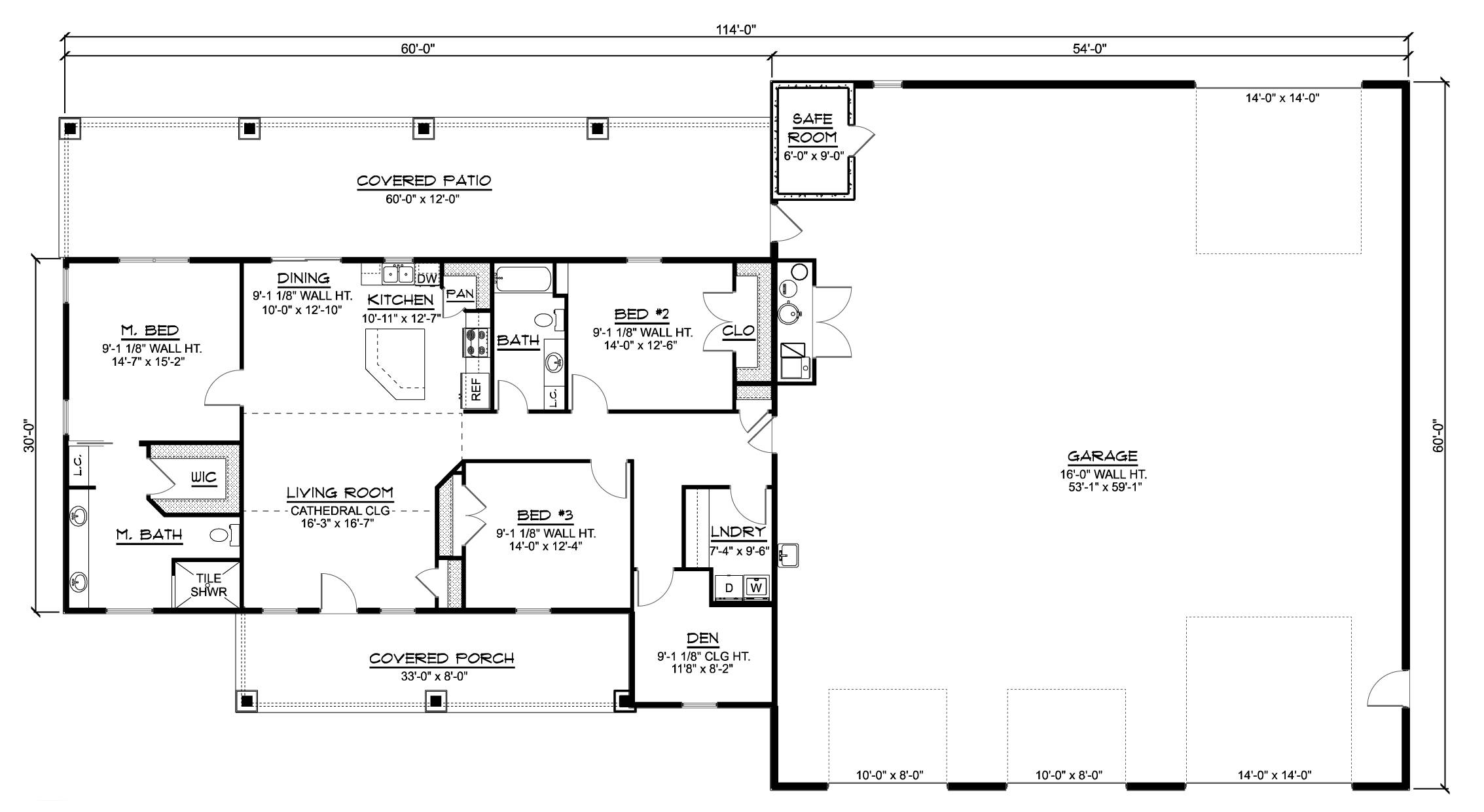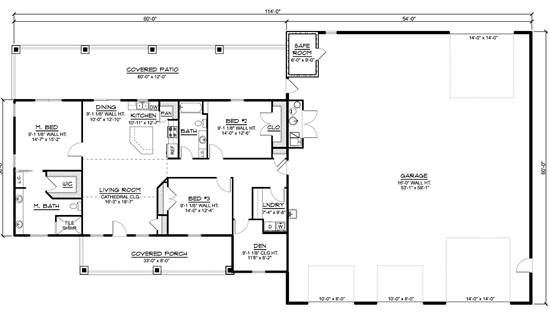- Plan Details
- |
- |
- Print Plan
- |
- Modify Plan
- |
- Reverse Plan
- |
- Cost-to-Build
- |
- View 3D
- |
- Advanced Search
About House Plan 10950:
House Plan 10950 combines a comfortable family home with an oversized garage for all your vehicle storage needs! The 1,896-square-foot interior places the open great room in the center, with vaulted living in front and the island kitchen and dining space in back. On one side, the four-piece primary suite has its privacy. On the other, two bedrooms share a hall bath, plus there's a den and the laundry room. The garage on the side parks at least four. Check out that RV bay! If that's not enough, there's also a safe room in the garage.
Plan Details
Key Features
Attached
Covered Front Porch
Covered Rear Porch
Double Vanity Sink
Front-entry
Great Room
Home Office
Kitchen Island
Laundry 1st Fl
L-Shaped
Primary Bdrm Main Floor
Mud Room
Open Floor Plan
Oversized
Rear-entry
RV Garage
Split Bedrooms
Suited for view lot
Vaulted Ceilings
Vaulted Great Room/Living
Walk-in Closet
Walk-in Pantry
Build Beautiful With Our Trusted Brands
Our Guarantees
- Only the highest quality plans
- Int’l Residential Code Compliant
- Full structural details on all plans
- Best plan price guarantee
- Free modification Estimates
- Builder-ready construction drawings
- Expert advice from leading designers
- PDFs NOW!™ plans in minutes
- 100% satisfaction guarantee
- Free Home Building Organizer
