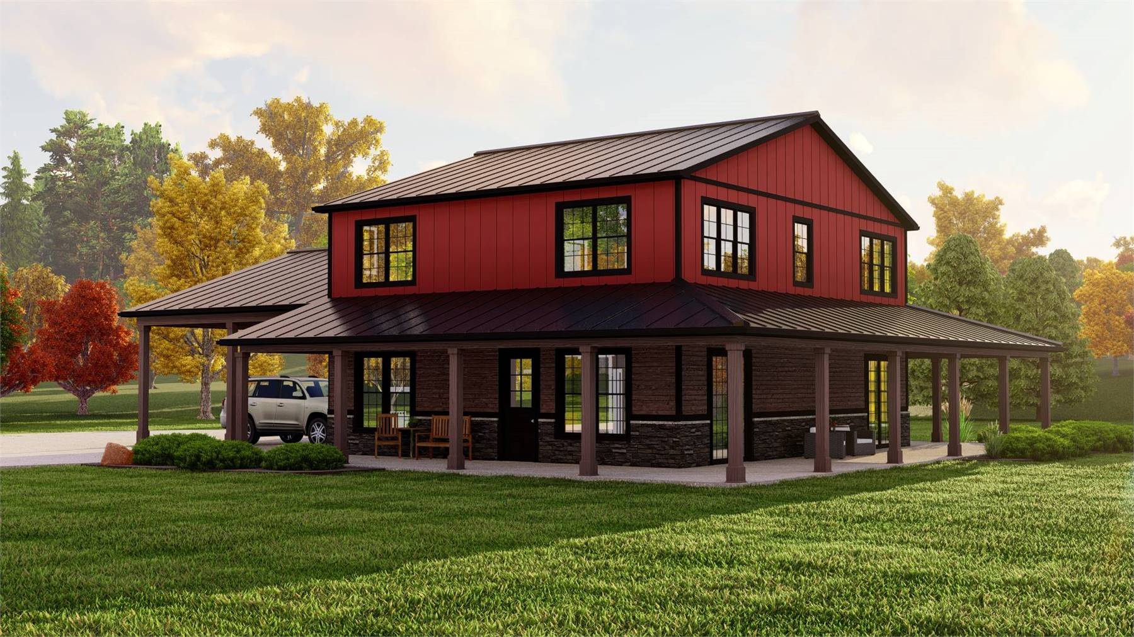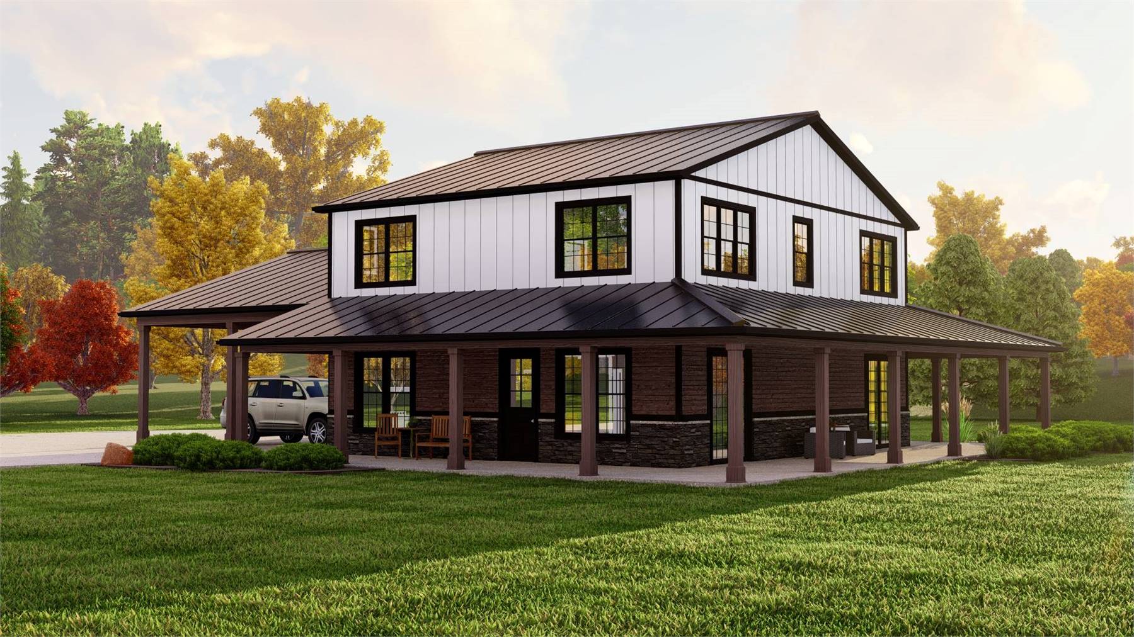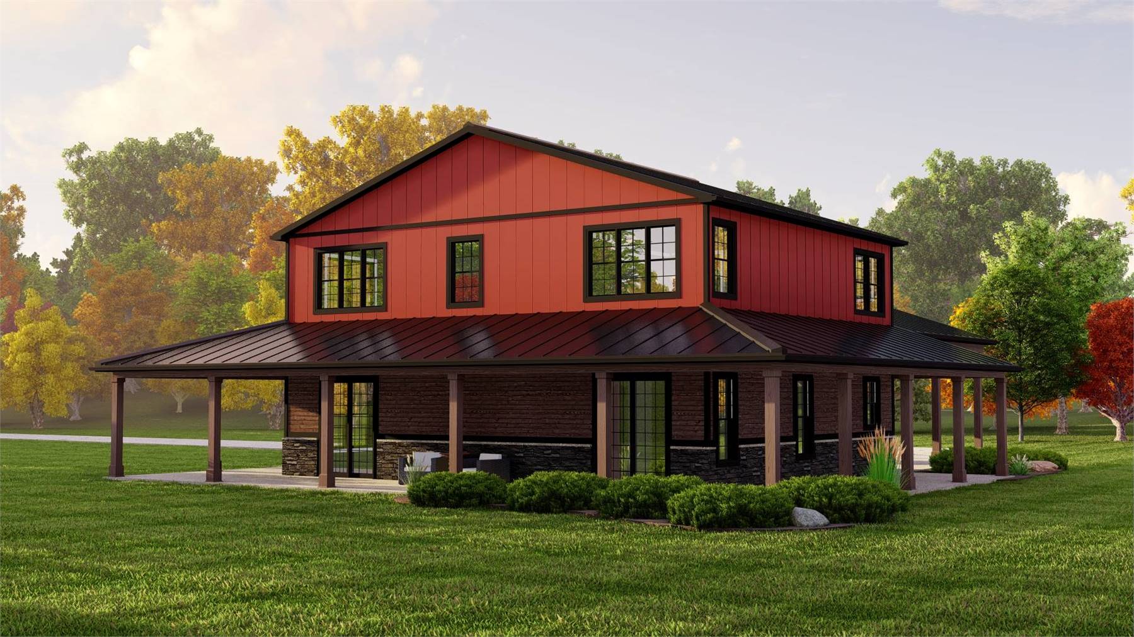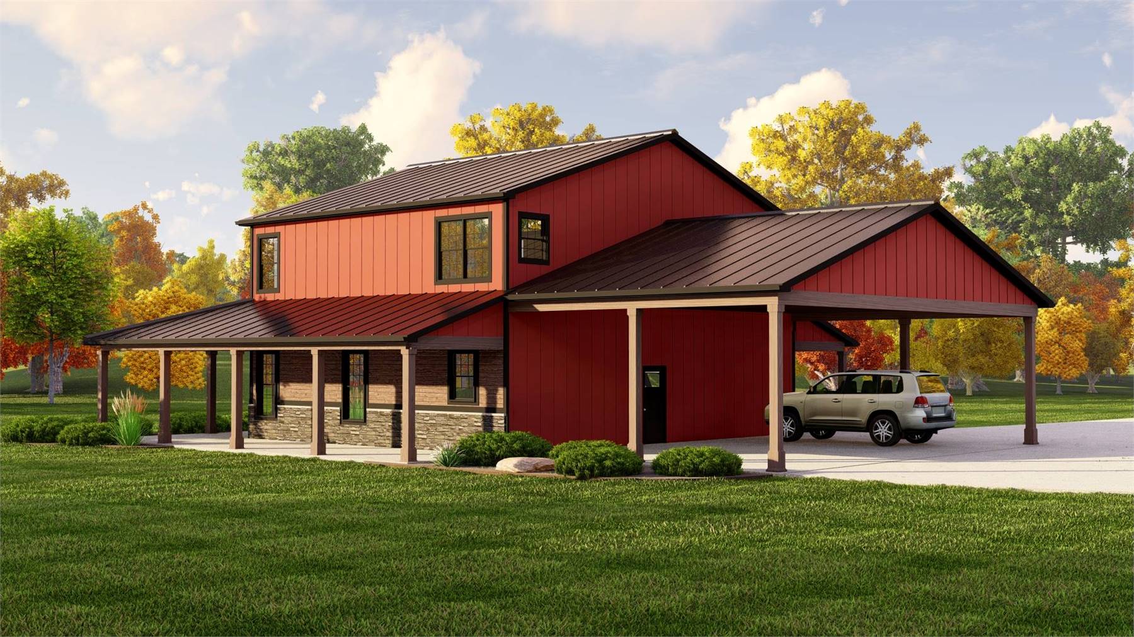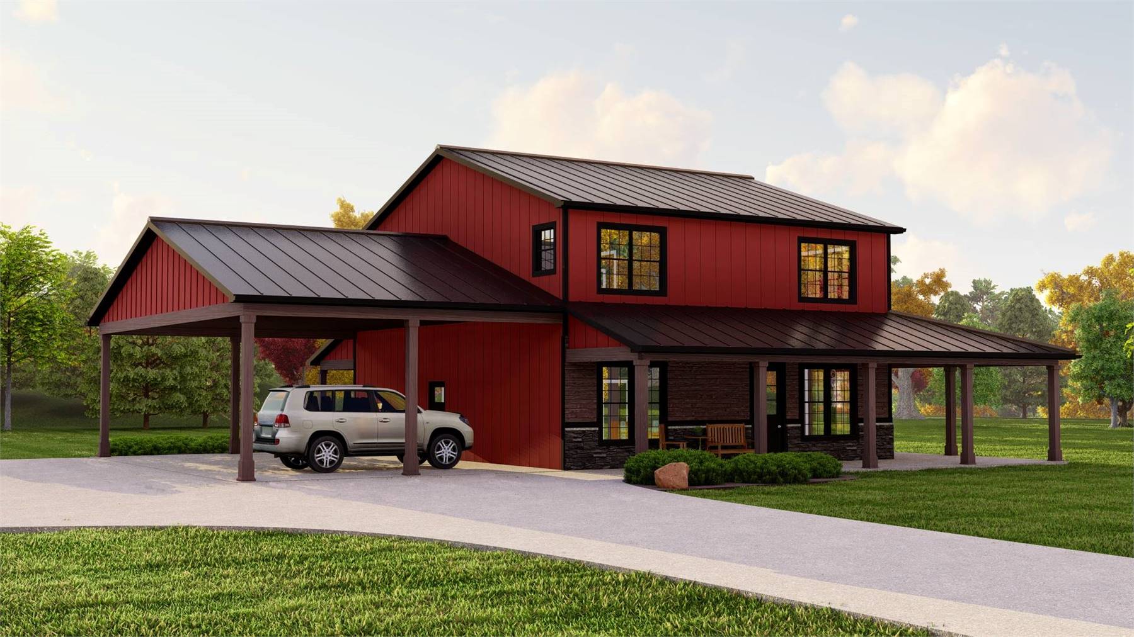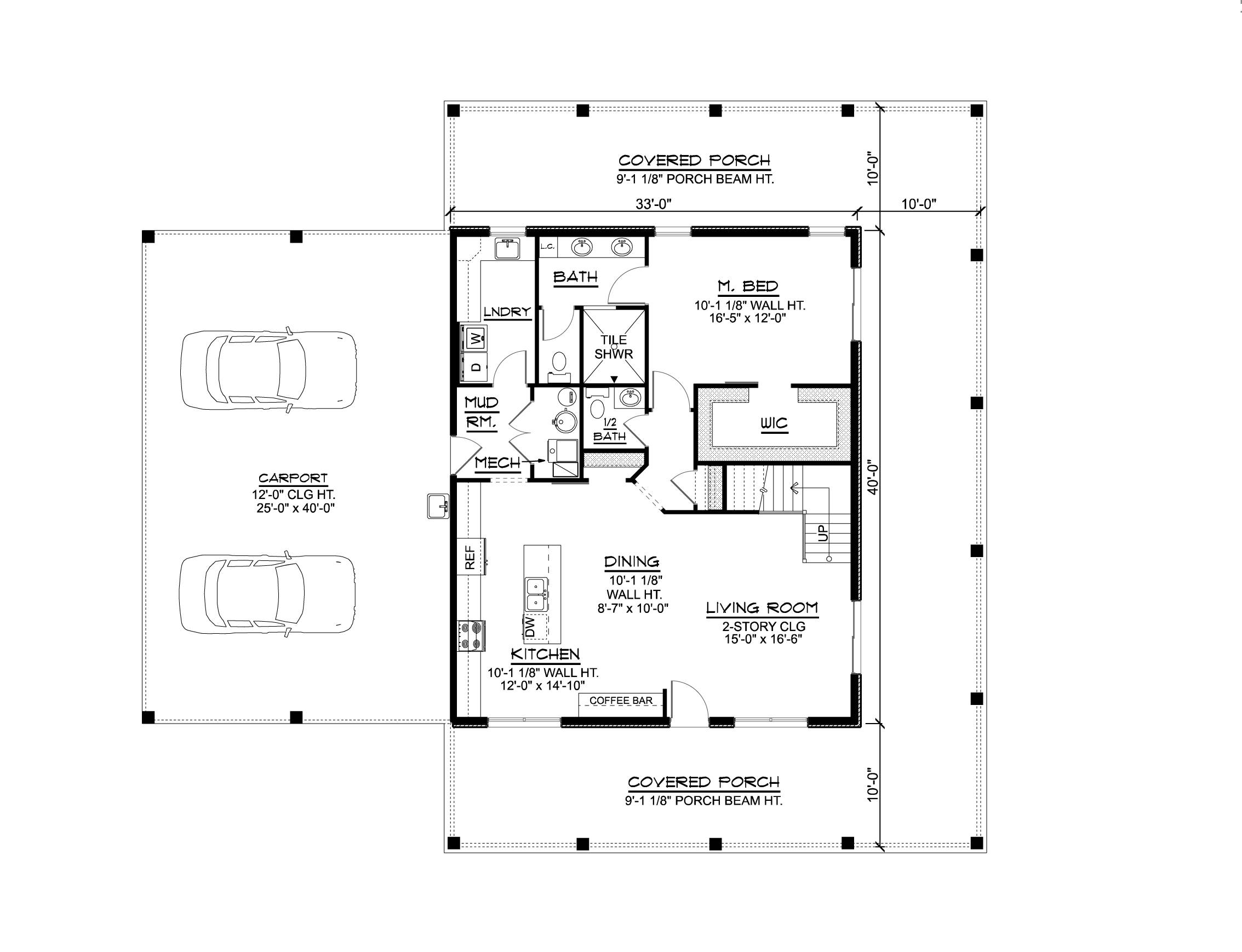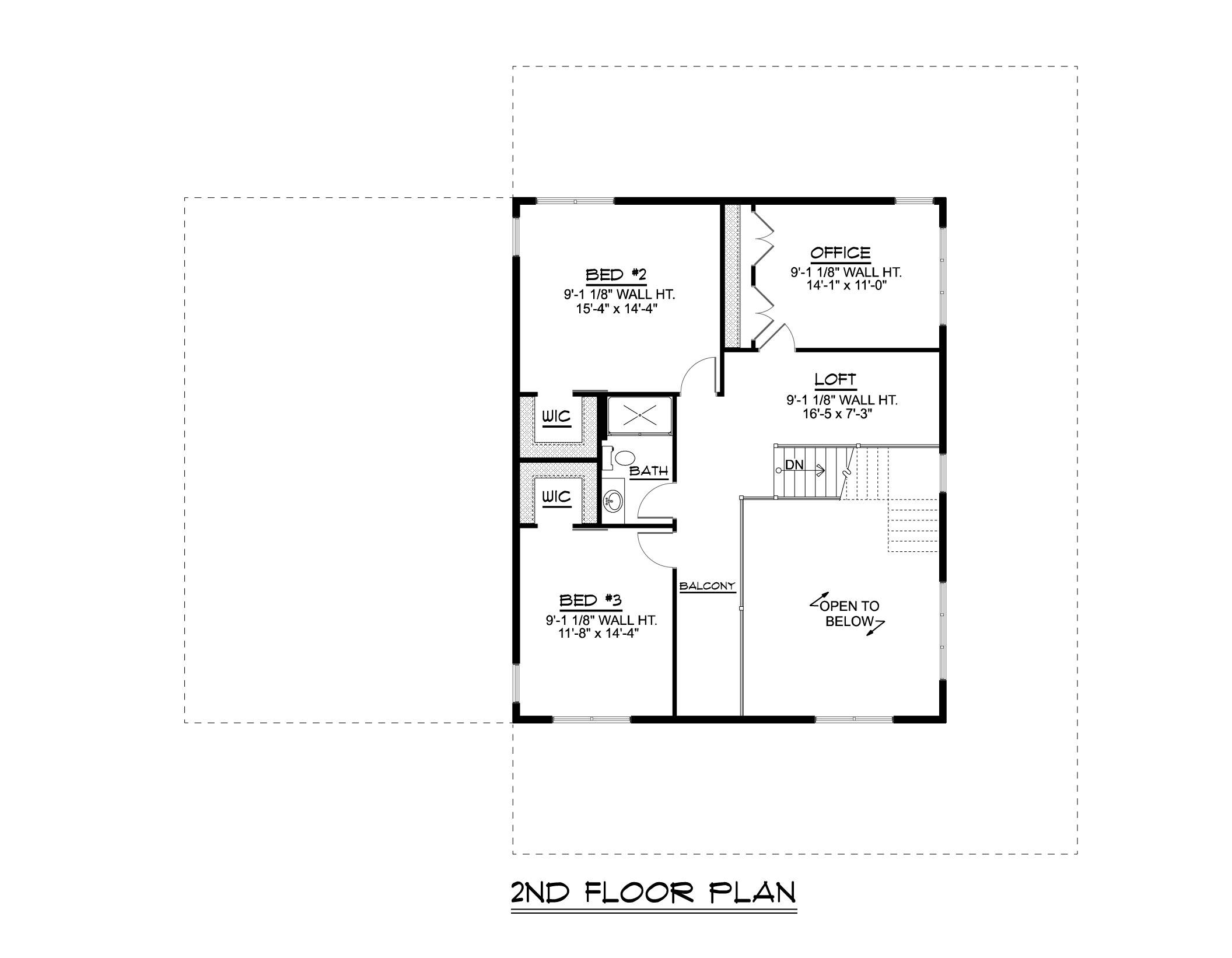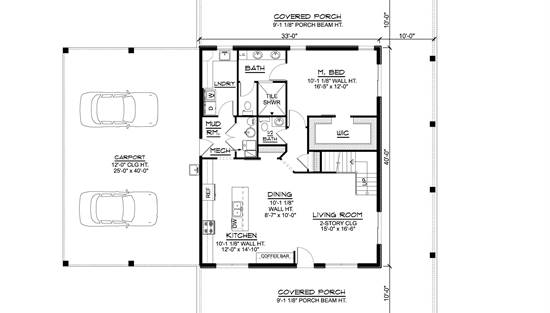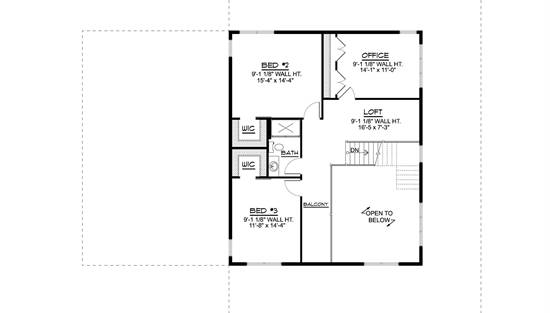- Plan Details
- |
- |
- Print Plan
- |
- Modify Plan
- |
- Reverse Plan
- |
- Cost-to-Build
- |
- View 3D
- |
- Advanced Search
House Plan 10952 is a 3-bedroom, 2,300-square-foot modern farmhouse perfect for families who love open, functional spaces. The main floor features a seamless flow between the great room, kitchen, and dining area, all opening to a covered rear porch ideal for outdoor living. A front-facing home office adds flexibility for working from home or quiet study. Upstairs, all bedrooms are thoughtfully arranged for privacy, with the primary suite offering a private retreat complete with a walk-in closet and spa-like bath. The 2-car carport includes a handy storage room for lawn tools or seasonal décor. With its balanced layout and farmhouse charm, this home fits beautifully on suburban or rural lots.
Build Beautiful With Our Trusted Brands
Our Guarantees
- Only the highest quality plans
- Int’l Residential Code Compliant
- Full structural details on all plans
- Best plan price guarantee
- Free modification Estimates
- Builder-ready construction drawings
- Expert advice from leading designers
- PDFs NOW!™ plans in minutes
- 100% satisfaction guarantee
- Free Home Building Organizer
(3).png)
(6).png)
