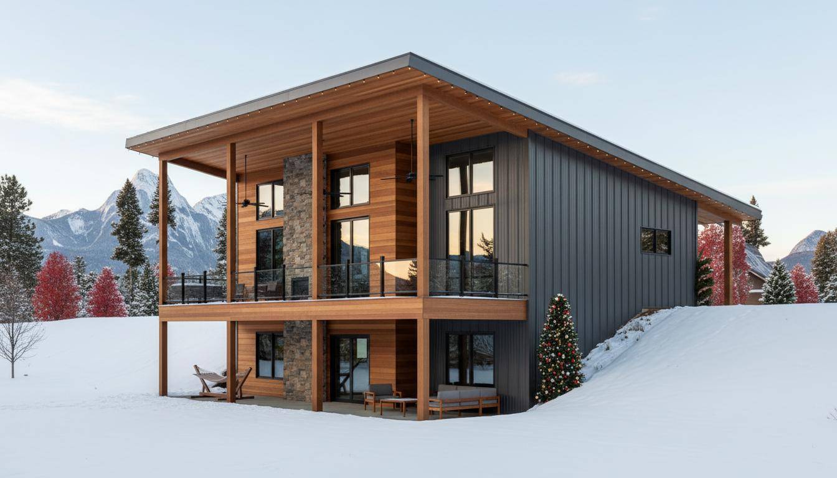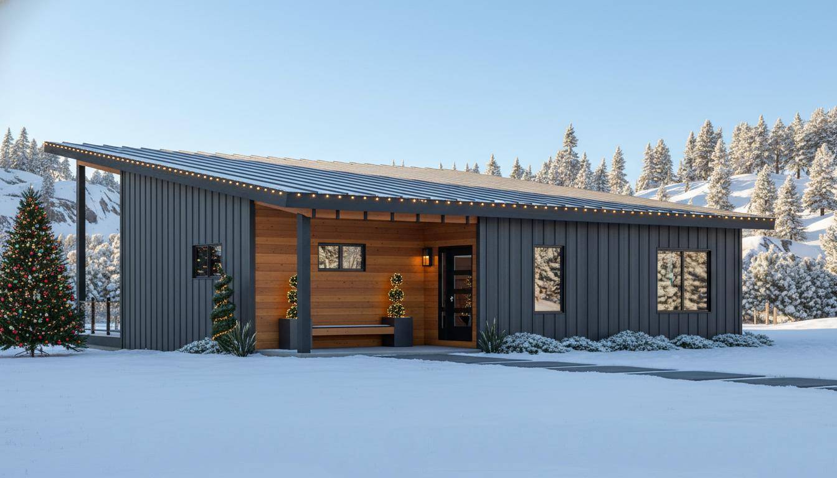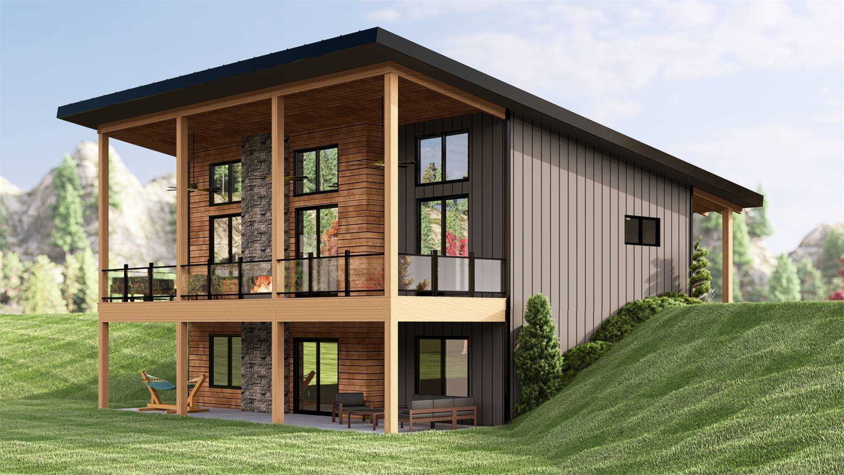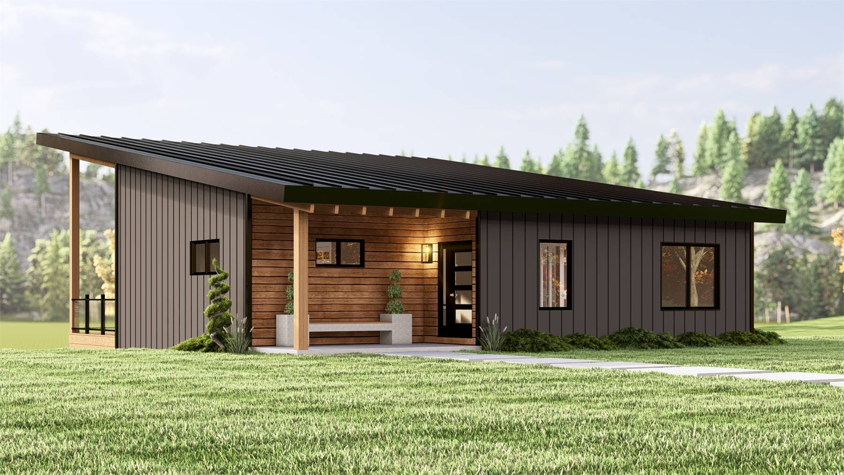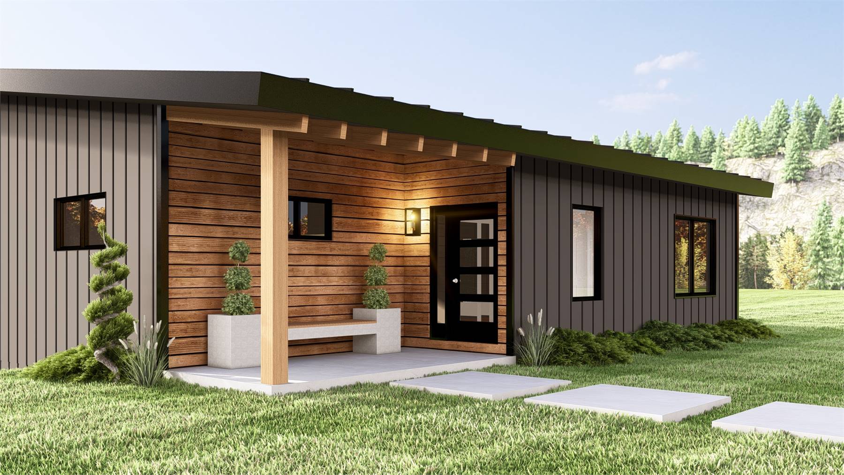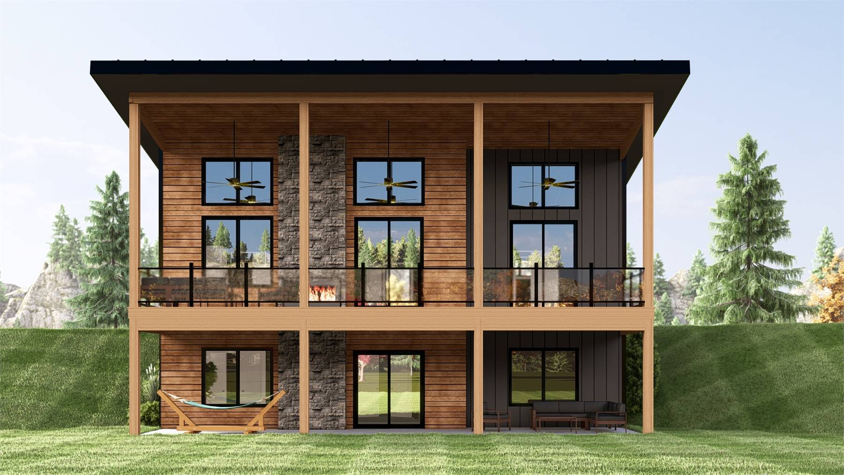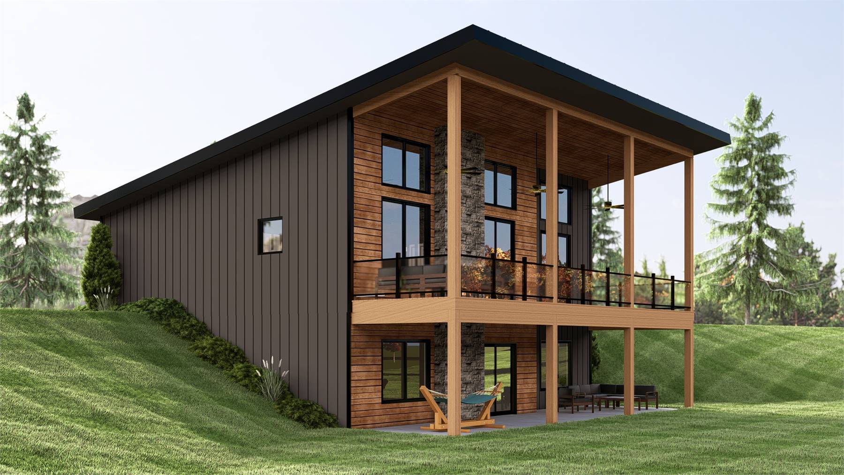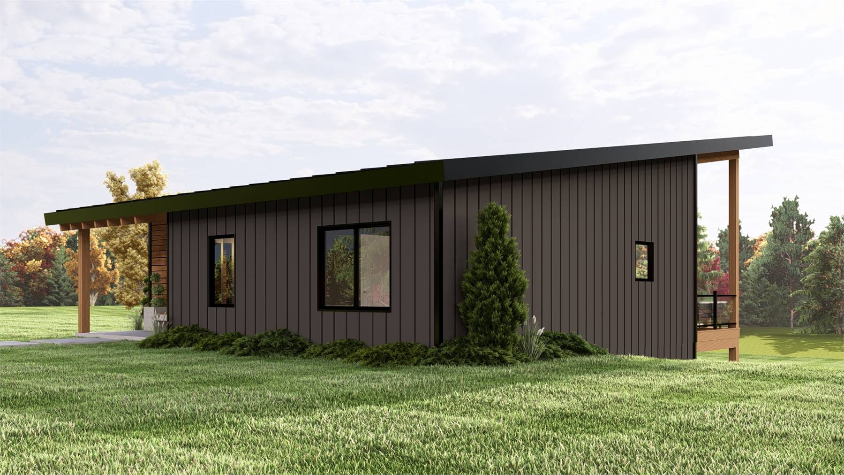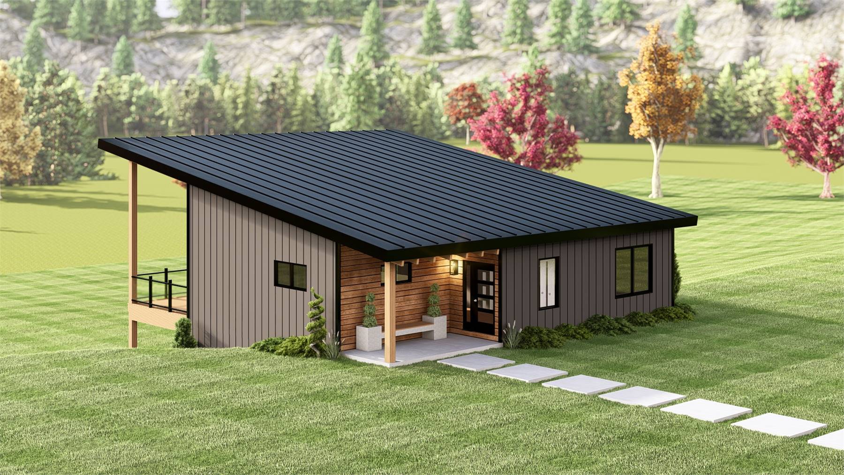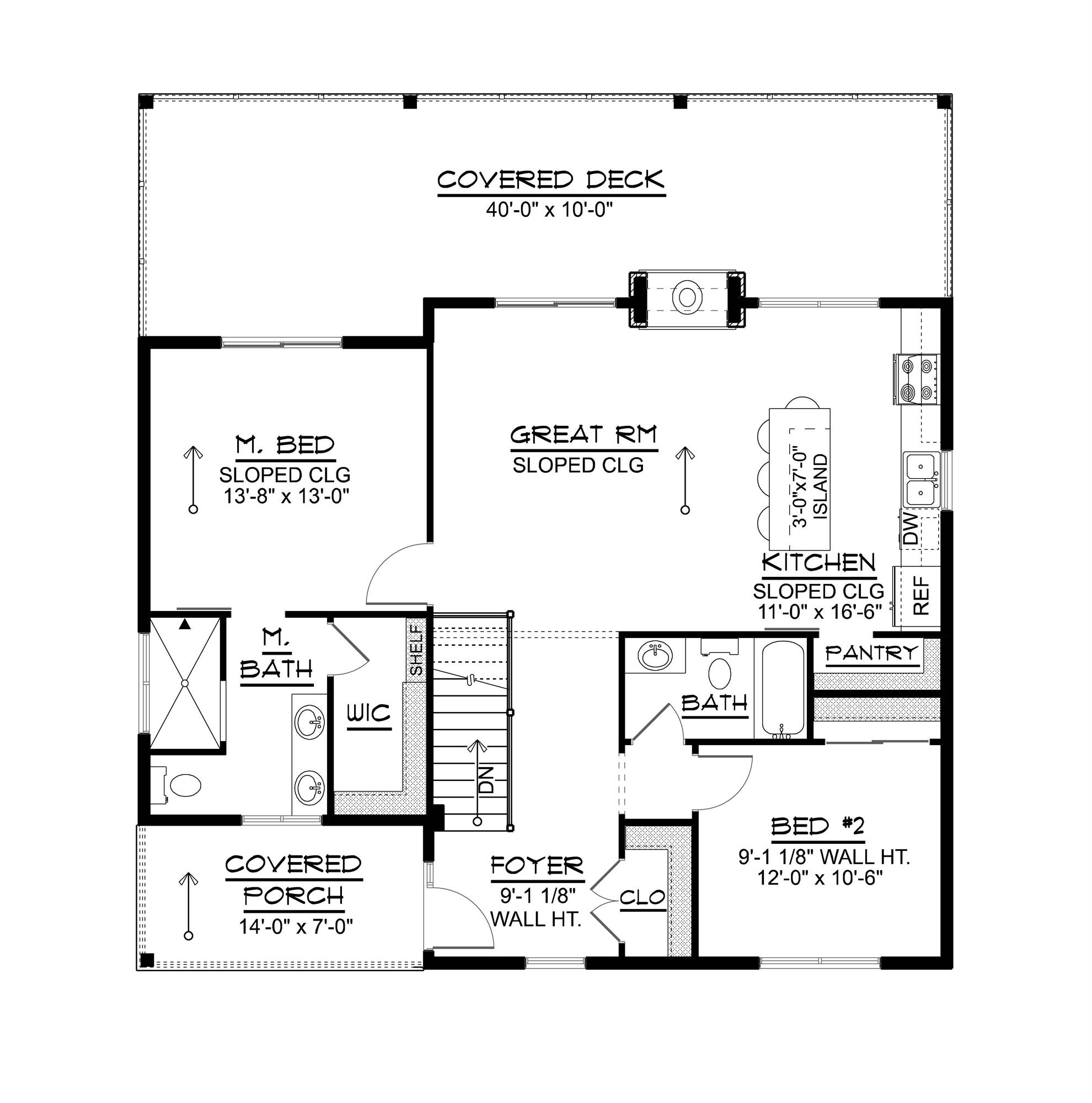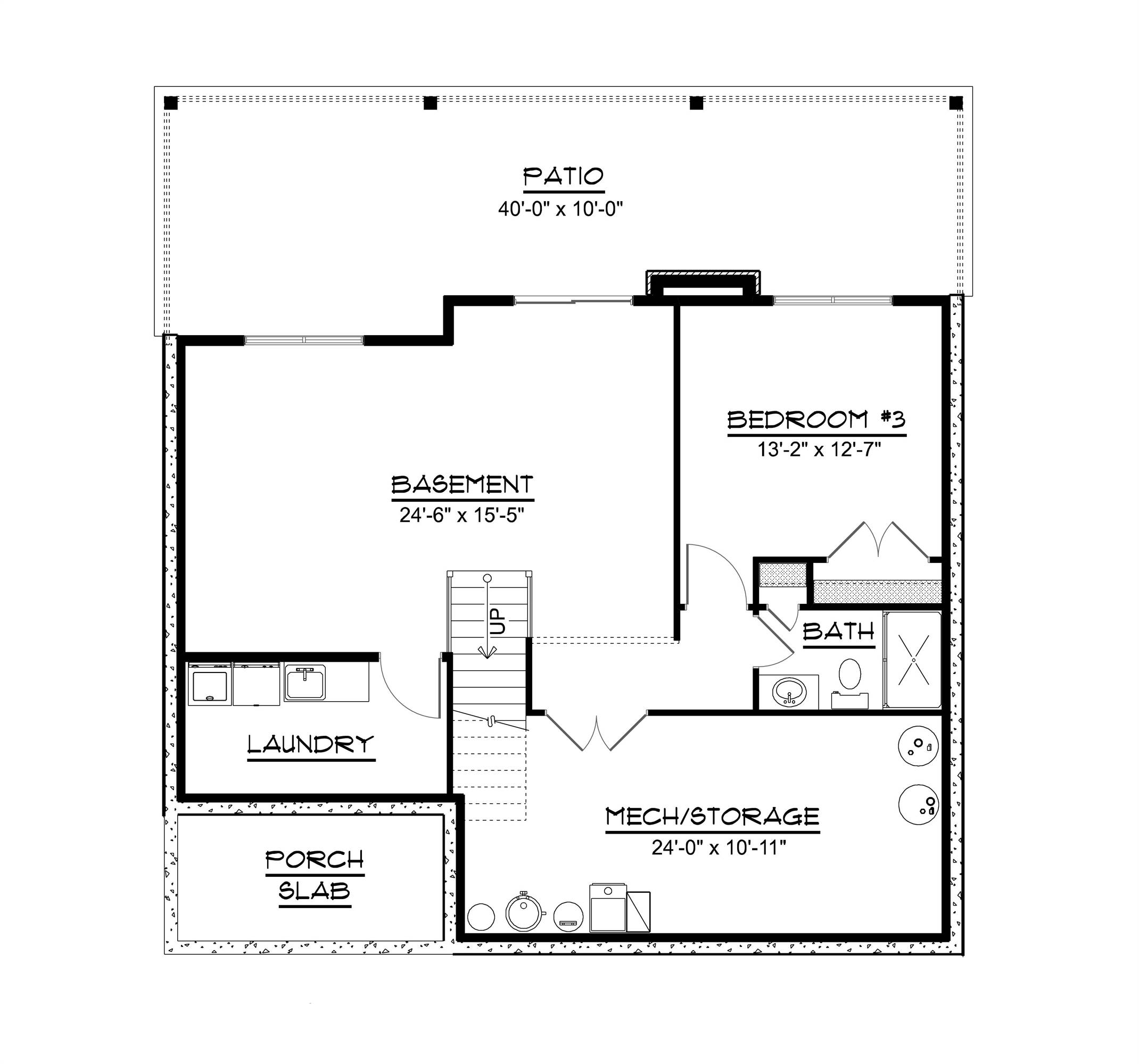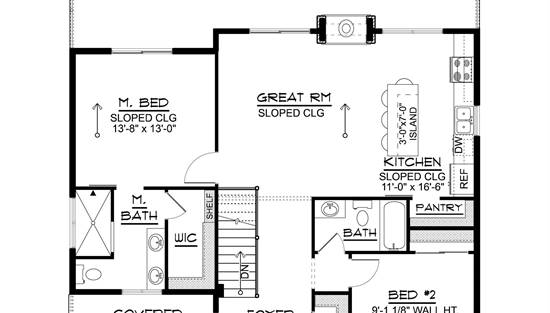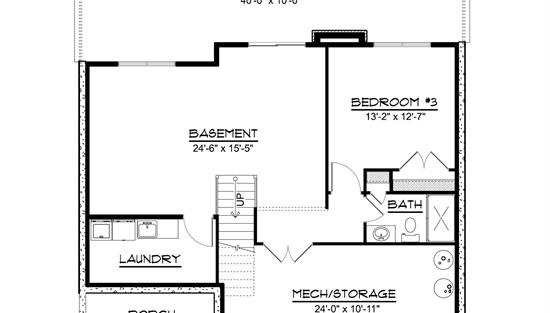- Plan Details
- |
- |
- Print Plan
- |
- Modify Plan
- |
- Reverse Plan
- |
- Cost-to-Build
- |
- View 3D
- |
- Advanced Search
About House Plan 10958:
A home design made for a lot with a view, House Plan 10958 is sure to be a favorite for vacation builds and can be easily built on a sloped lot! This 1,160-square-foot design offers two bedrooms and two bathrooms on the main level, plus the included basement expands the possibilities. The bedrooms are split for privacy, with a bedroom and bathroom in the front corner and the primary suite on the opposite side with the bedroom in back. The great room is one to behold with a vaulted ceiling spanning the whole kitchen and living space, high windows, and a two-sided fireplace it shares with the deck!
Plan Details
Key Features
Covered Front Porch
Covered Rear Porch
Deck
Double Vanity Sink
Fireplace
Foyer
Great Room
Kitchen Island
L-Shaped
Primary Bdrm Main Floor
None
Open Floor Plan
Outdoor Living Space
Split Bedrooms
Storage Space
Suited for sloping lot
Suited for view lot
Vaulted Ceilings
Vaulted Great Room/Living
Vaulted Kitchen
Walk-in Closet
Walk-in Pantry
Build Beautiful With Our Trusted Brands
Our Guarantees
- Only the highest quality plans
- Int’l Residential Code Compliant
- Full structural details on all plans
- Best plan price guarantee
- Free modification Estimates
- Builder-ready construction drawings
- Expert advice from leading designers
- PDFs NOW!™ plans in minutes
- 100% satisfaction guarantee
- Free Home Building Organizer
.png)
.png)
