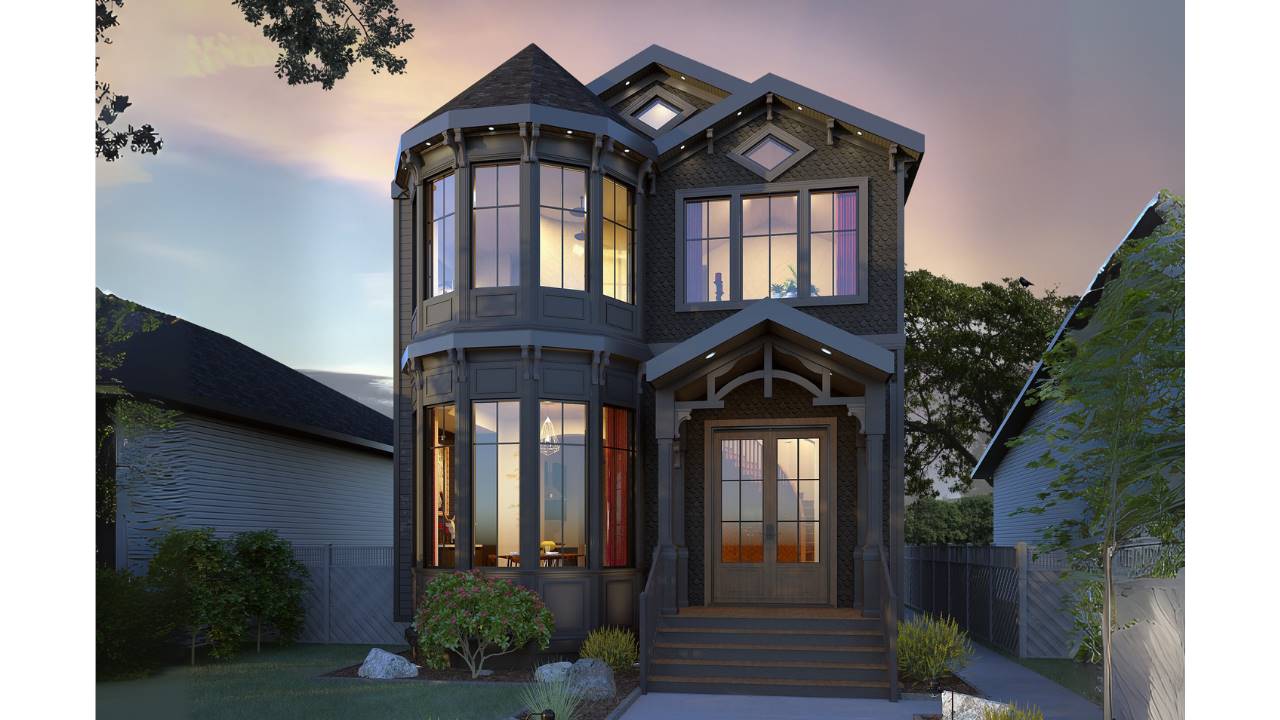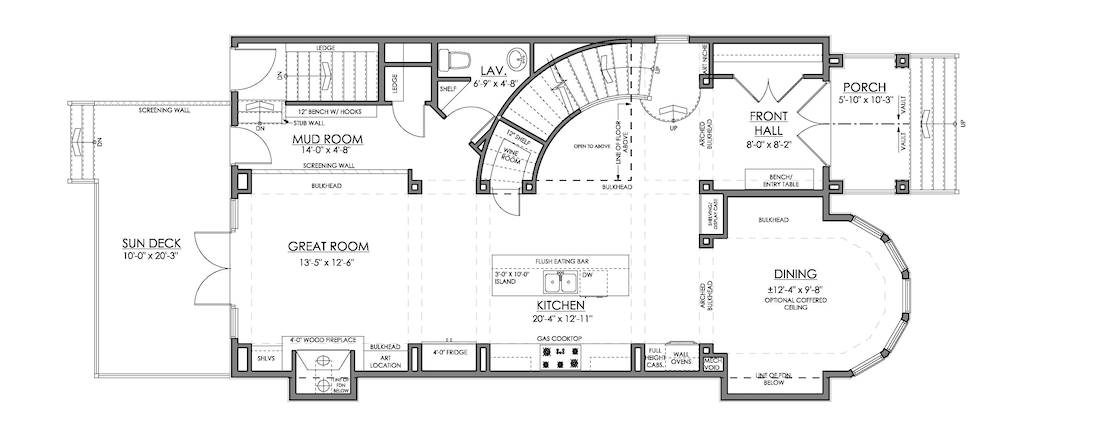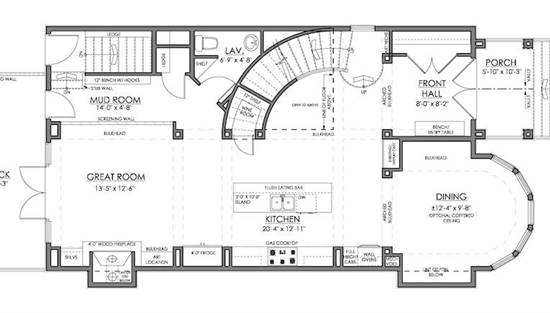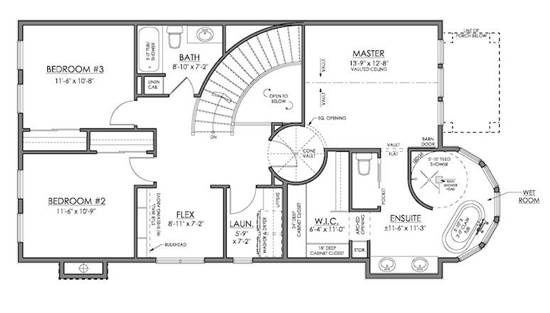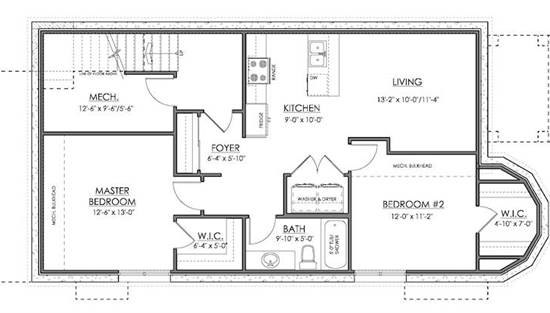- Plan Details
- |
- |
- Print Plan
- |
- Modify Plan
- |
- Reverse Plan
- |
- Cost-to-Build
- |
- View 3D
- |
- Advanced Search
About House Plan 10961:
House Plan 10961 offers 2,195 square feet of stylish living space in a narrow-lot-friendly, Victorian-inspired design. The home welcomes you with a grand entry hall and curved staircase, leading into a beautifully open main floor featuring a dining room with a standout circular bay window, a large kitchen with a central island, and a great room with fireplace and rear yard access. A convenient mudroom and powder room complete the main level. Upstairs, two bedrooms share a full bath alongside a versatile flex room and laundry area. The show-stopping primary suite at the rear features a luxurious ensuite with a mirrored circular bay window, spa-style wet room with soaking tub and walk-in shower, dual sinks, and a large walk-in closet, delivering both elegance and function.
Plan Details
Key Features
Covered Front Porch
Covered Rear Porch
Deck
Dining Room
Double Vanity Sink
Fireplace
Foyer
Great Room
Home Office
In-law Suite
Kitchen Island
Laundry 2nd Fl
Primary Bdrm Upstairs
Mud Room
Open Floor Plan
Pantry
Separate Tub and Shower
Split Bedrooms
Suited for corner lot
Suited for narrow lot
Vaulted Primary
Wine Cellar
Build Beautiful With Our Trusted Brands
Our Guarantees
- Only the highest quality plans
- Int’l Residential Code Compliant
- Full structural details on all plans
- Best plan price guarantee
- Free modification Estimates
- Builder-ready construction drawings
- Expert advice from leading designers
- PDFs NOW!™ plans in minutes
- 100% satisfaction guarantee
- Free Home Building Organizer
