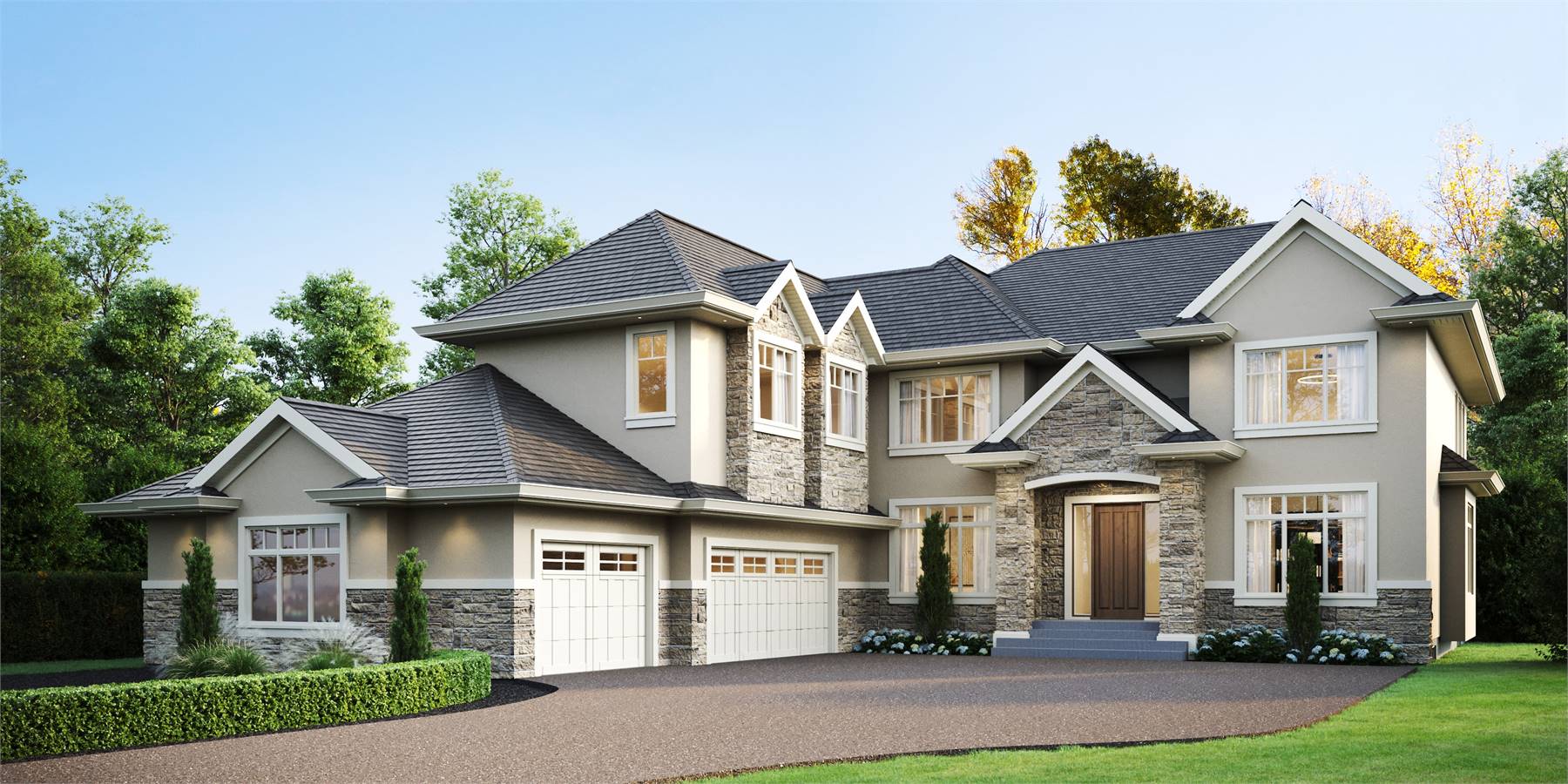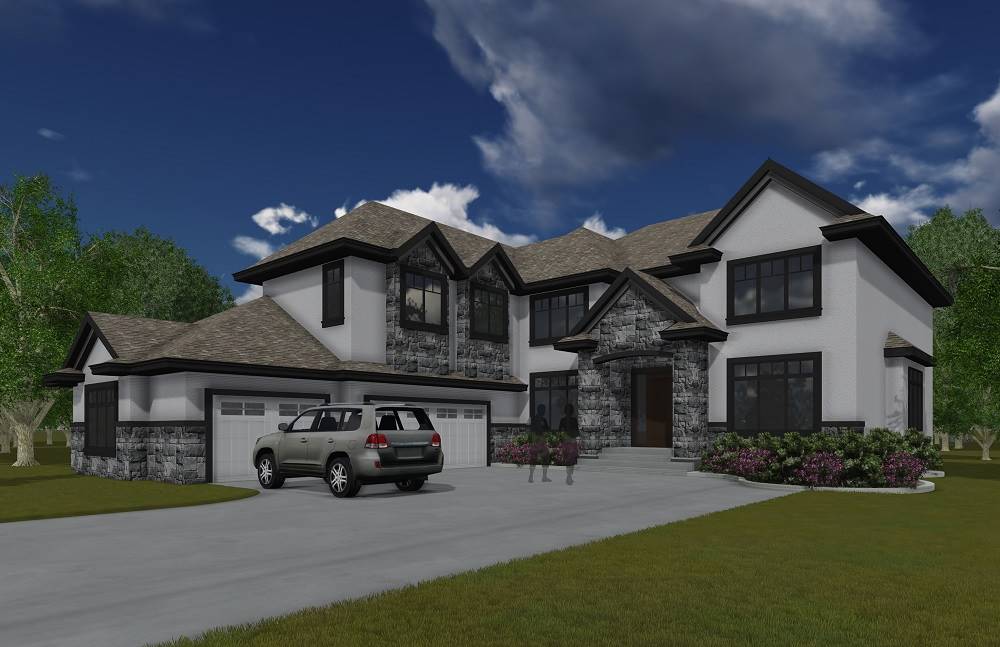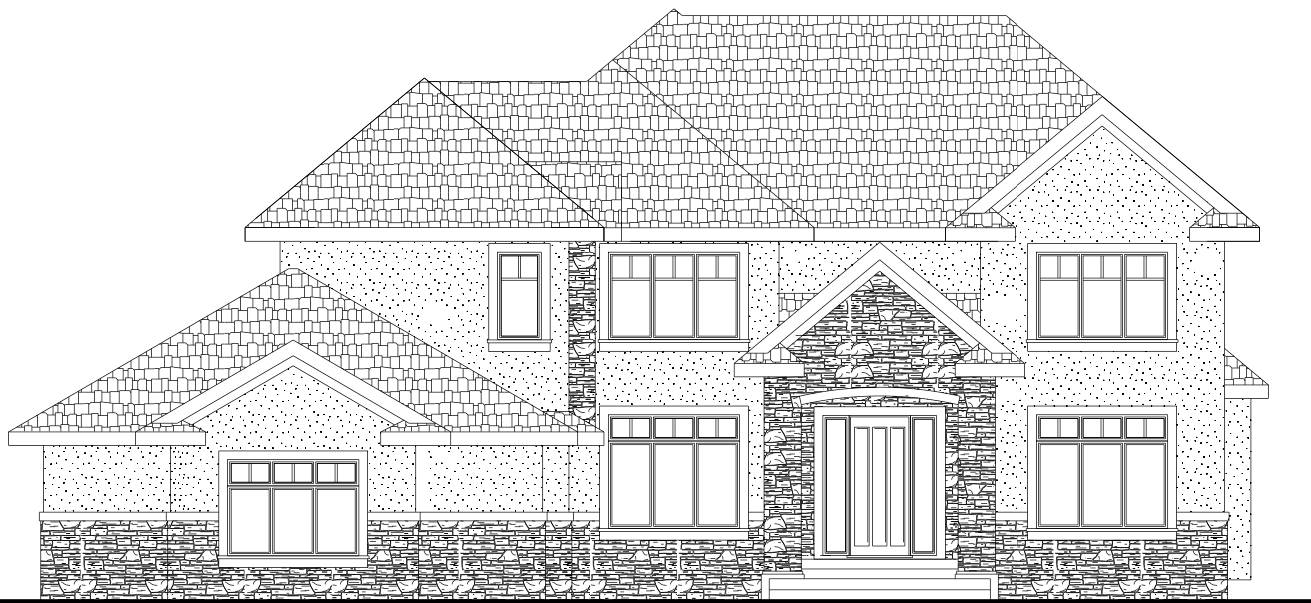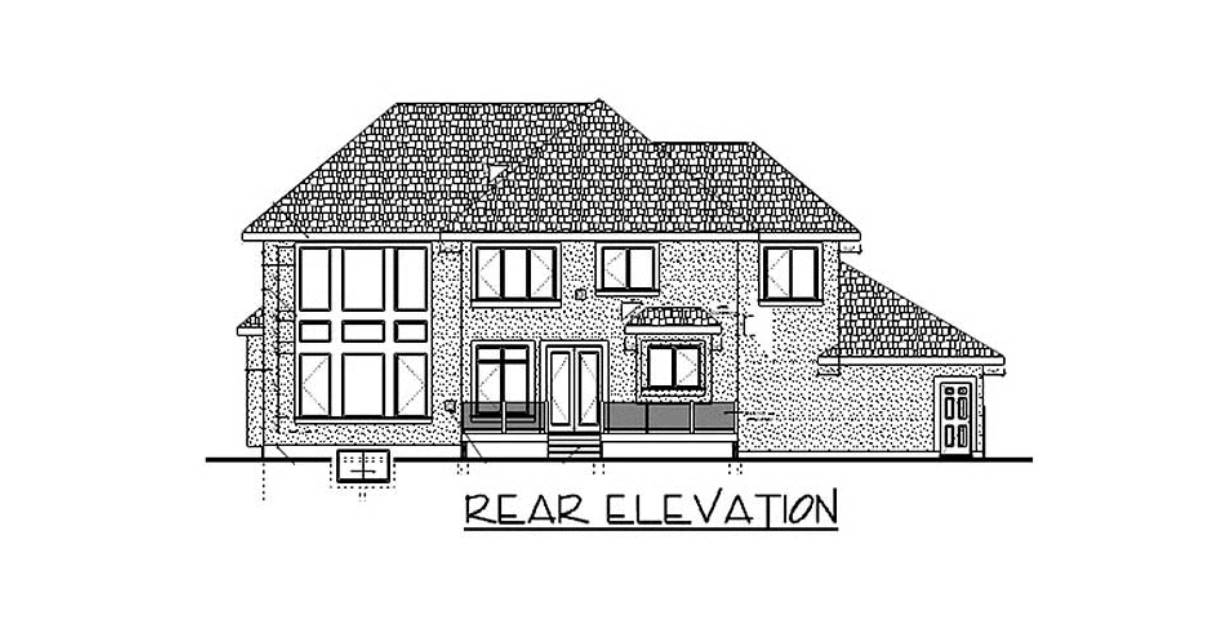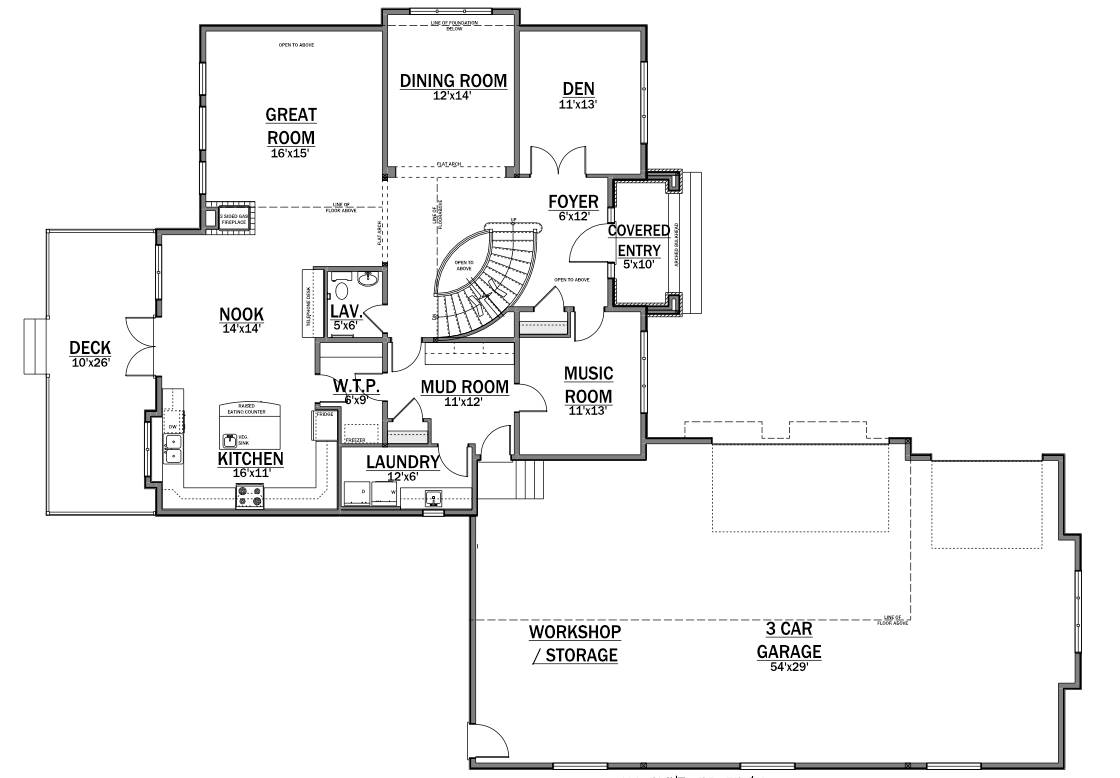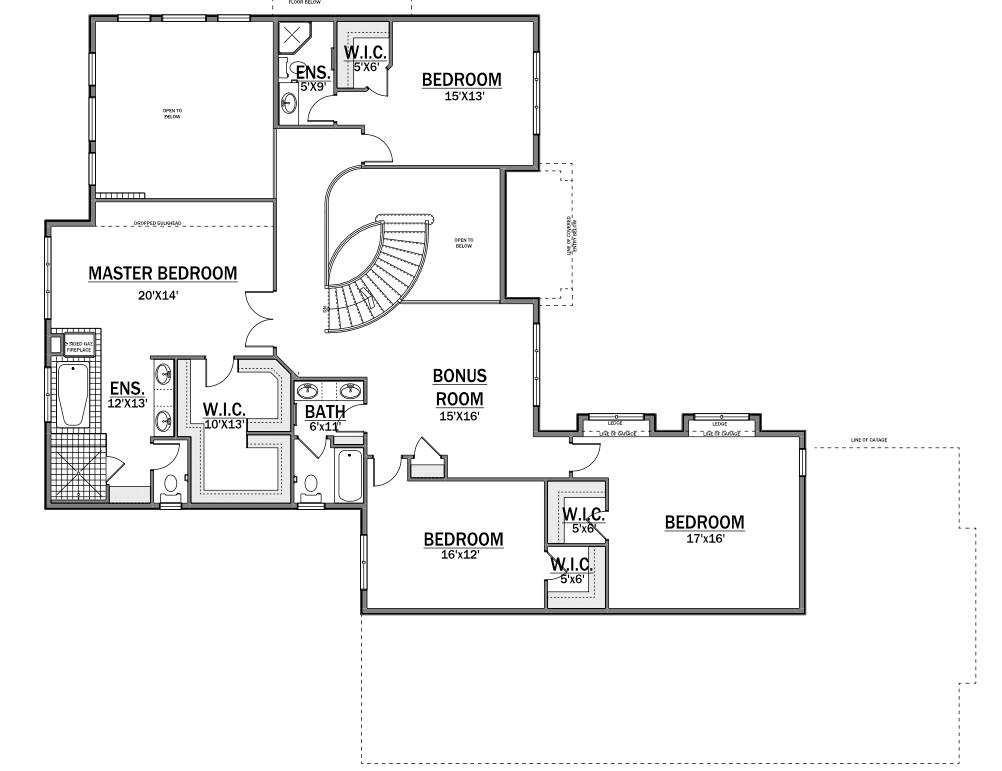- Plan Details
- |
- |
- Print Plan
- |
- Modify Plan
- |
- Reverse Plan
- |
- Cost-to-Build
- |
- View 3D
- |
- Advanced Search
About House Plan 10981:
House Plan 10981 is a European Traditional design that combines refined architectural details with a family-friendly layout. Spanning 3,811 square feet, this home offers four spacious bedrooms and three and a half bathrooms, including a luxurious upstairs primary suite with dual walk-in closets and a spa-inspired bath. The open-concept main level features a grand foyer, a vaulted great room with fireplace, and a kitchen designed for both everyday living and entertaining, complete with a walk-in pantry, butler’s pantry, and large island. A first-floor guest suite, mudroom, laundry, and home office provide convenience and versatility. Upstairs, a bonus room offers additional living or recreational space. With a covered porch, rear deck, and a 3-car side-entry garage, this house plan balances elegance, comfort, and practicality for today’s lifestyle.
Plan Details
Key Features
Attached
Bonus Room
Butler's Pantry
Courtyard/Motorcourt Entry
Covered Front Porch
Deck
Dining Room
Double Vanity Sink
Family Style
Fireplace
Foyer
Great Room
Guest Suite
His and Hers Primary Closets
Home Office
Kitchen Island
Laundry 1st Fl
Primary Bdrm Upstairs
Mud Room
Nook / Breakfast Area
Separate Tub and Shower
Storage Space
Suited for view lot
U-Shaped
Vaulted Ceilings
Walk-in Closet
Walk-in Pantry
Workshop
Build Beautiful With Our Trusted Brands
Our Guarantees
- Only the highest quality plans
- Int’l Residential Code Compliant
- Full structural details on all plans
- Best plan price guarantee
- Free modification Estimates
- Builder-ready construction drawings
- Expert advice from leading designers
- PDFs NOW!™ plans in minutes
- 100% satisfaction guarantee
- Free Home Building Organizer
