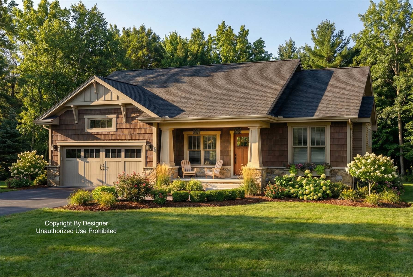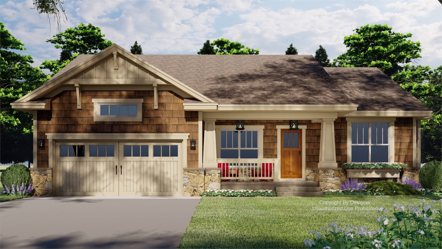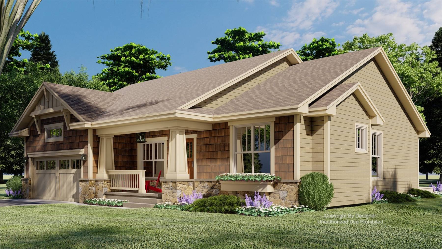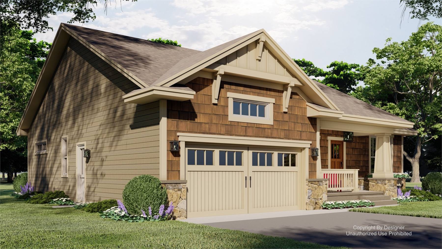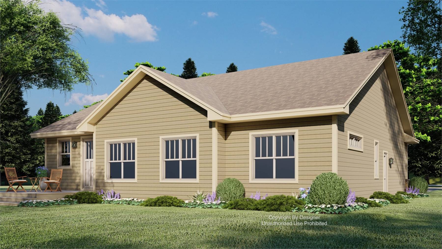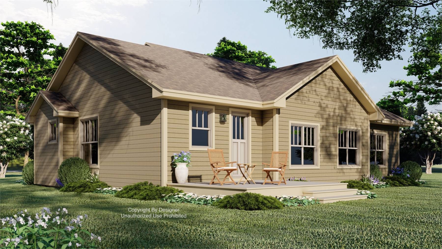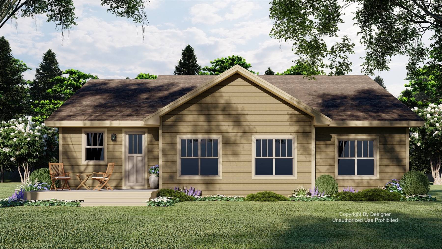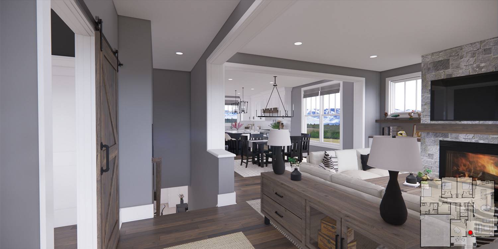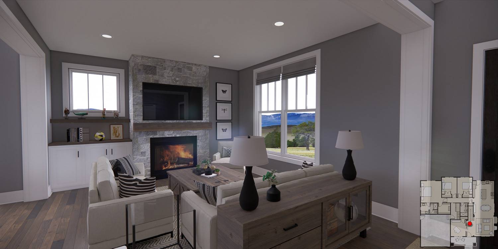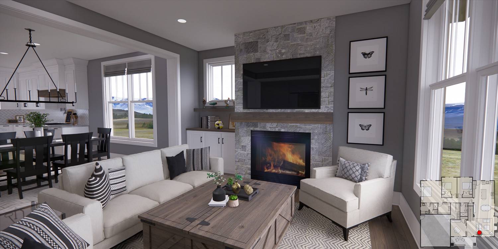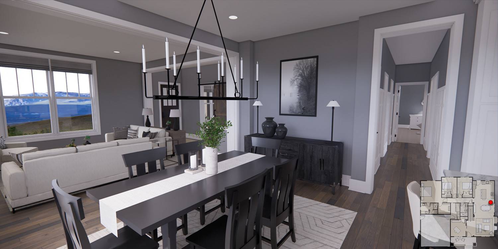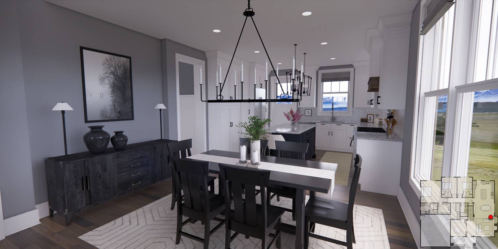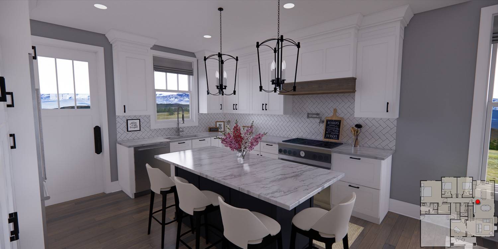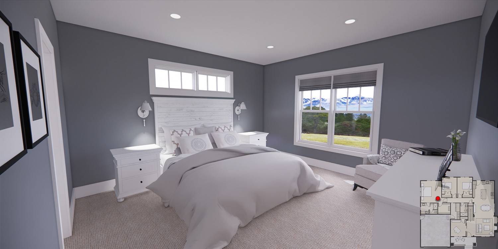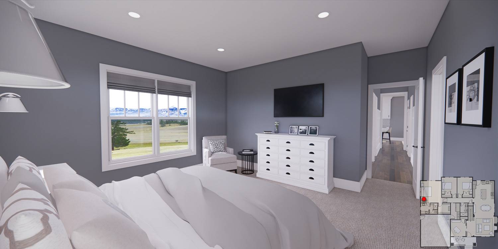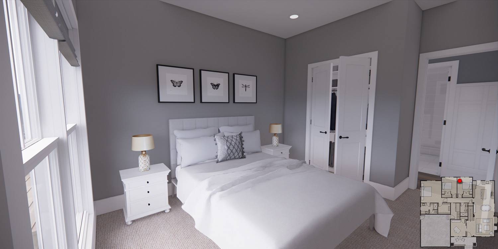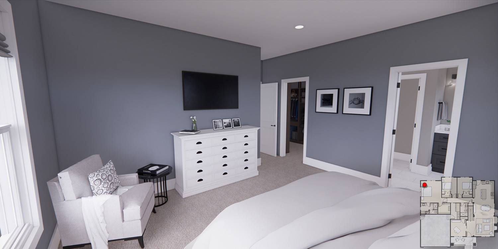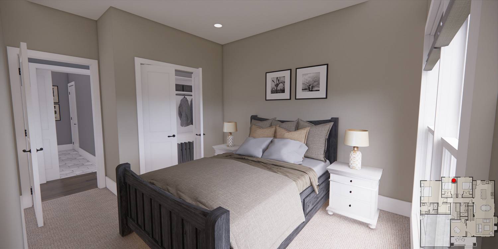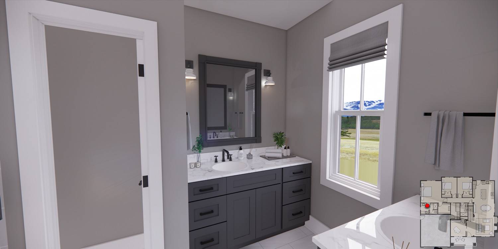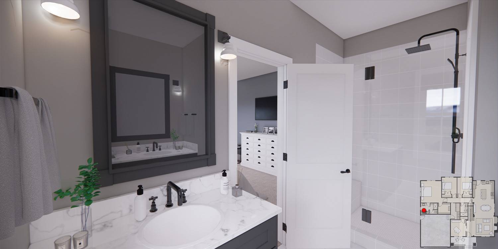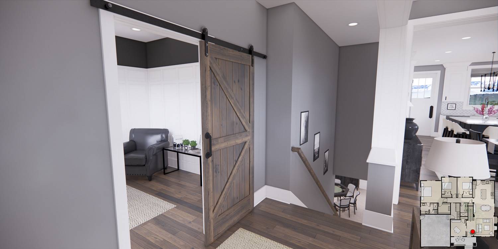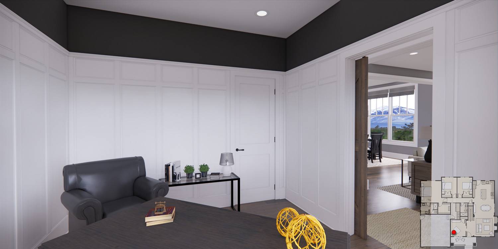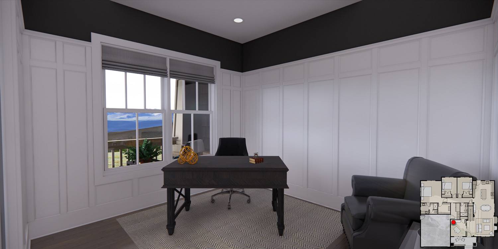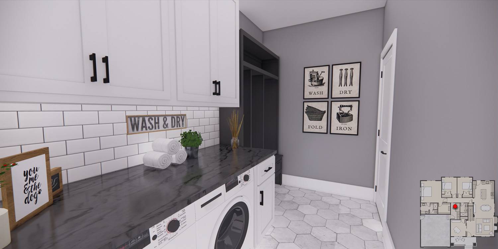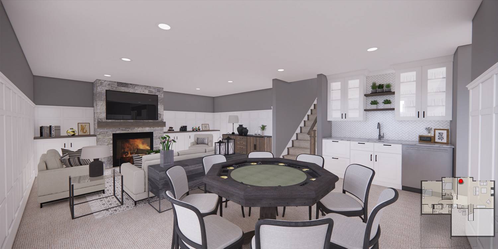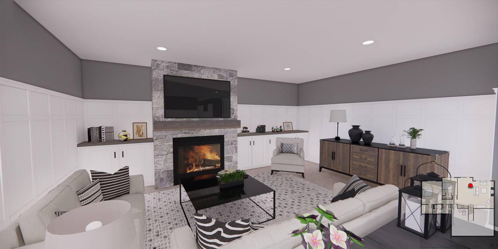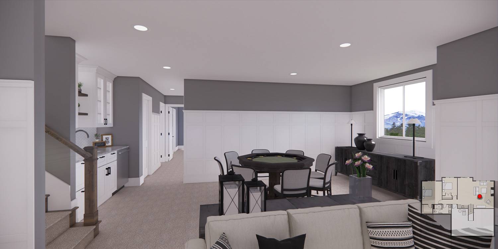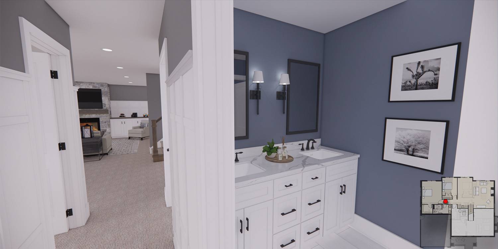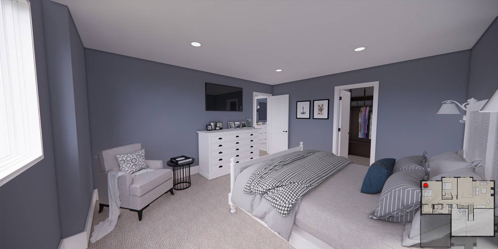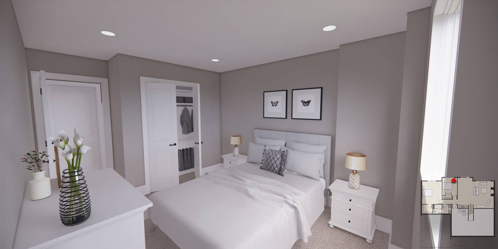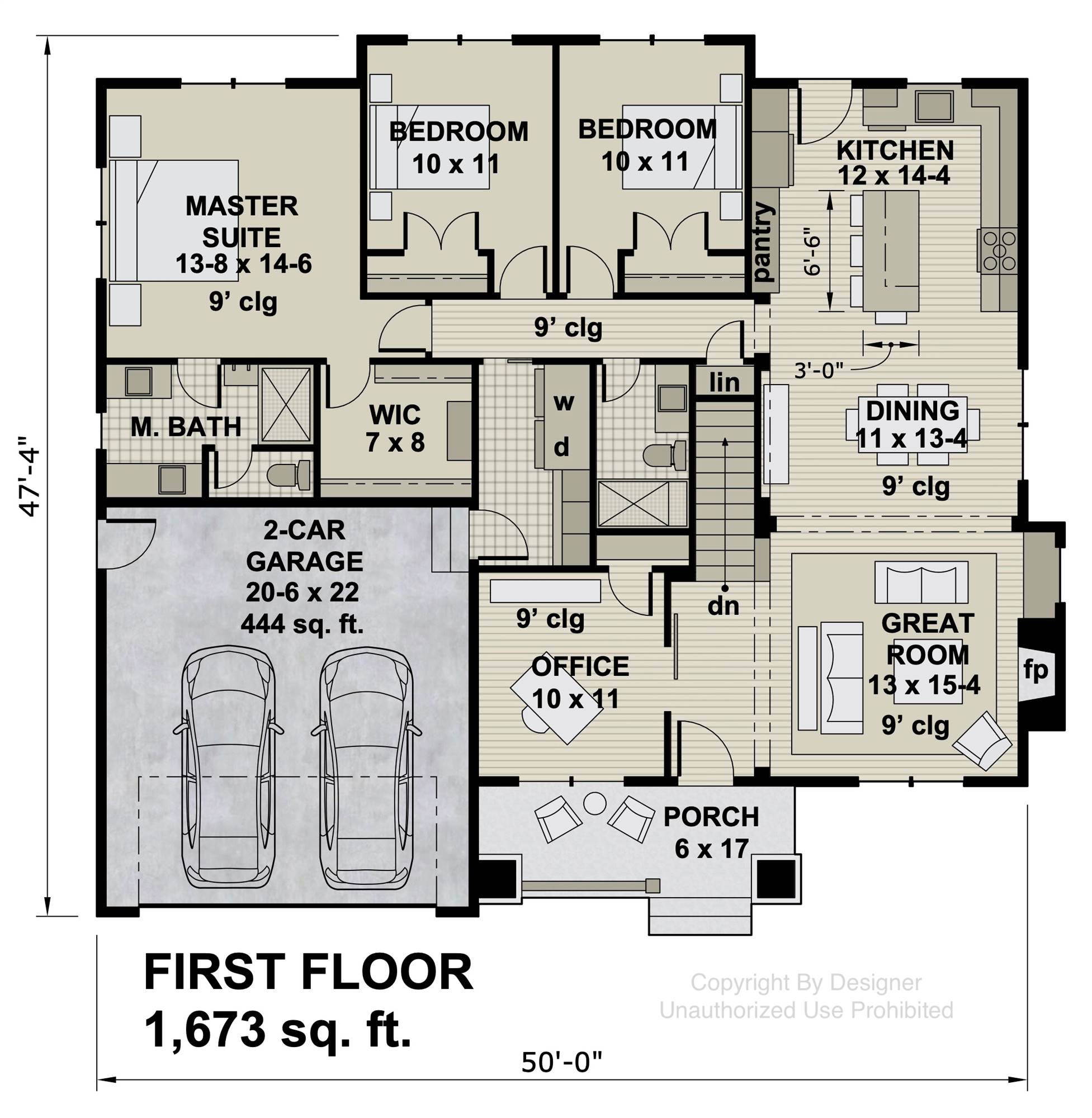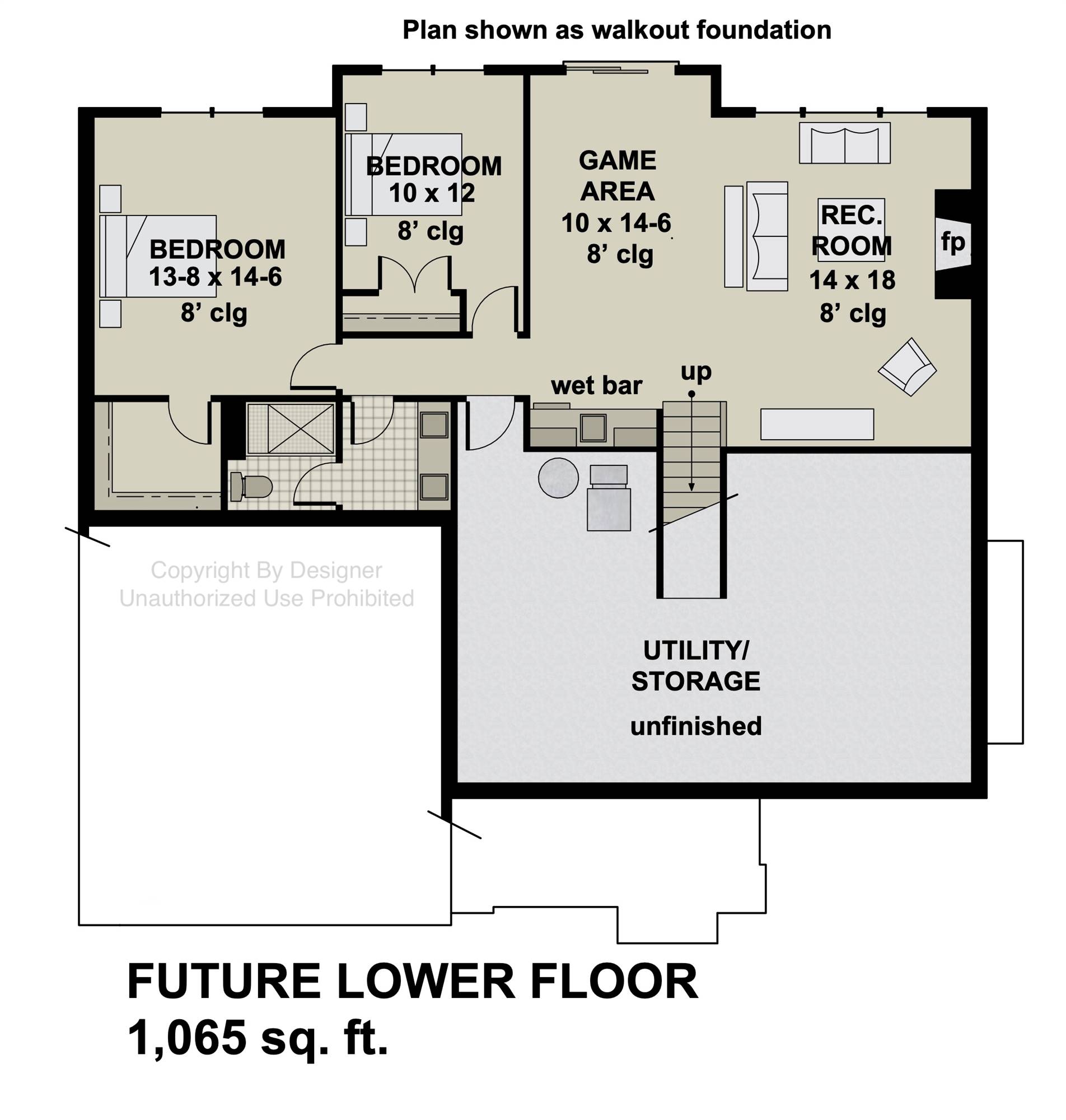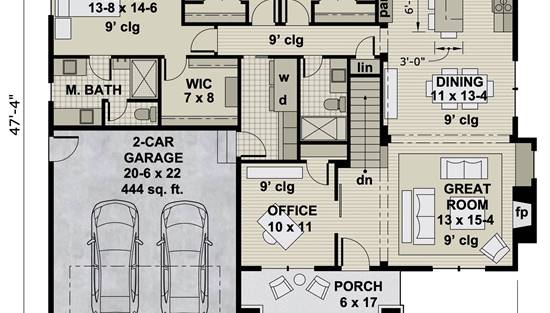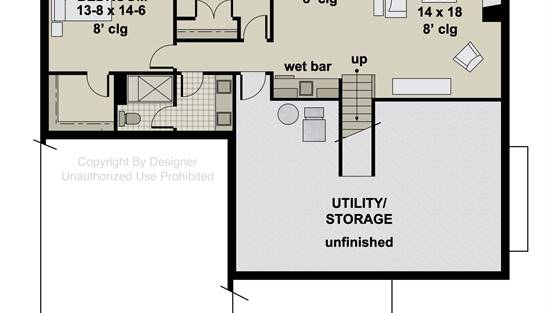- Plan Details
- |
- |
- Print Plan
- |
- Modify Plan
- |
- Reverse Plan
- |
- Cost-to-Build
- |
- View 3D
- |
- Advanced Search
About House Plan 11002:
House Plan 11002 delivers classic Craftsman curb appeal with a practical, inviting layout perfect for today’s families. At 1,673 square feet, this design features an open-concept living space with a great room centered around a cozy fireplace and flanked by built-in shelving, a spacious dining area, and a kitchen that shines with a large island, generous pantry, and plentiful cabinetry. The primary suite offers a private oasis with multiple windows, dual vanities, a large step-in shower, private toilet, and a roomy walk-in closet. Two additional bedrooms, a full bath, and a dedicated office with sliding barn door round out the main floor, while a mudroom/laundry area with garage access adds everyday convenience. The optional 1,065-square-foot lower level expands the home’s potential, providing two more bedrooms, a full bath, a rec room with fireplace and wet bar, and ample unfinished storage. House Plan 11002 is thoughtfully designed to maximize space while maintaining a warm, family-friendly feel.
Plan Details
Key Features
Attached
Covered Front Porch
Dining Room
Double Vanity Sink
Family Style
Fireplace
Foyer
Front-entry
Great Room
Kitchen Island
Laundry 1st Fl
Primary Bdrm Main Floor
Open Floor Plan
Pantry
Peninsula / Eating Bar
Rec Room
Suited for corner lot
Unfinished Space
U-Shaped
Walk-in Closet
Build Beautiful With Our Trusted Brands
Our Guarantees
- Only the highest quality plans
- Int’l Residential Code Compliant
- Full structural details on all plans
- Best plan price guarantee
- Free modification Estimates
- Builder-ready construction drawings
- Expert advice from leading designers
- PDFs NOW!™ plans in minutes
- 100% satisfaction guarantee
- Free Home Building Organizer
.png)
.png)
