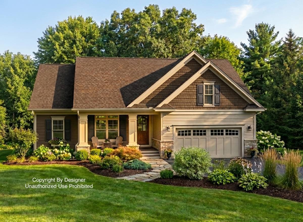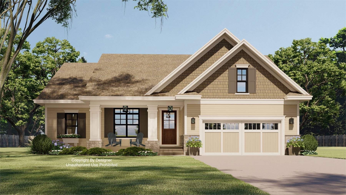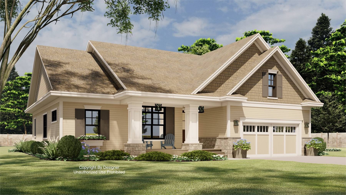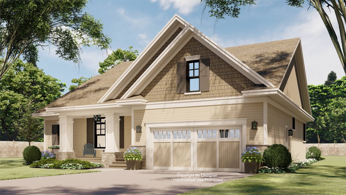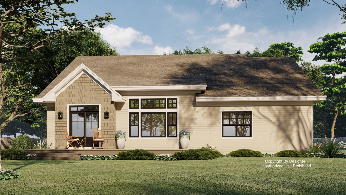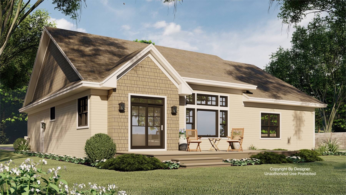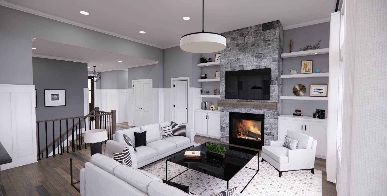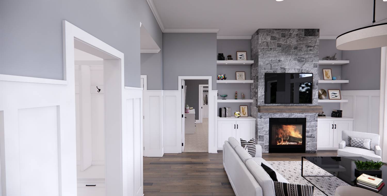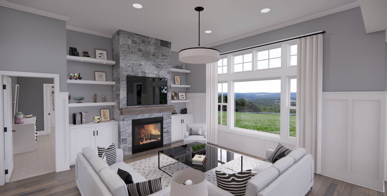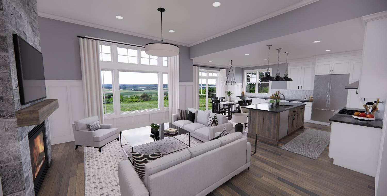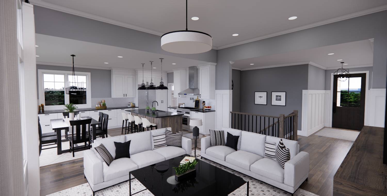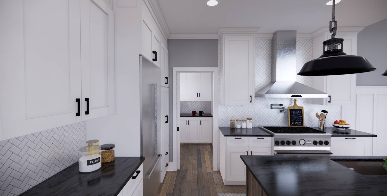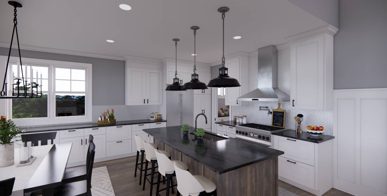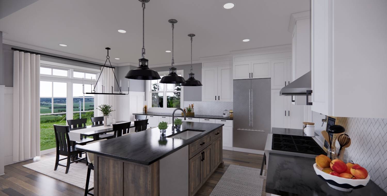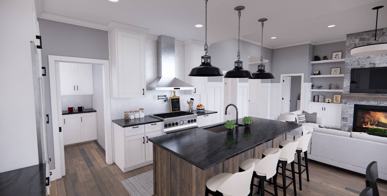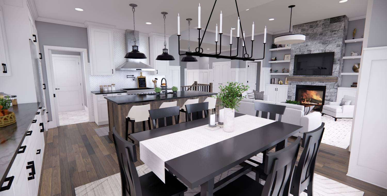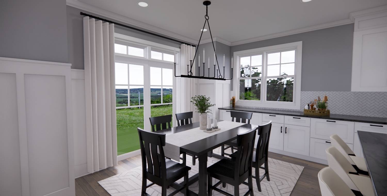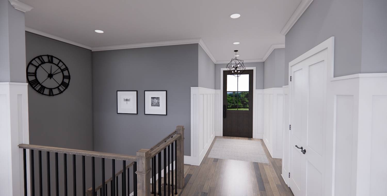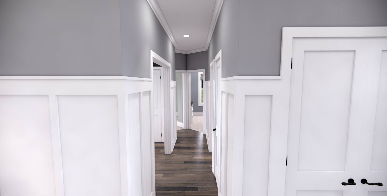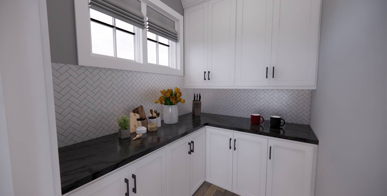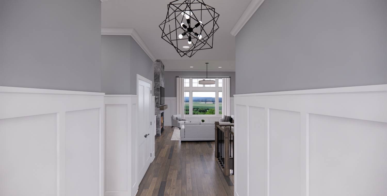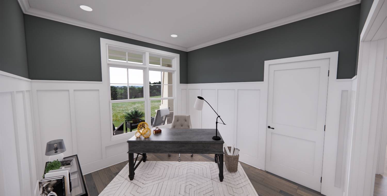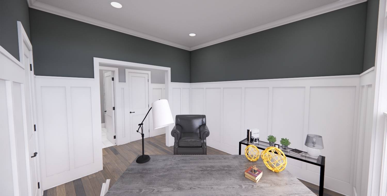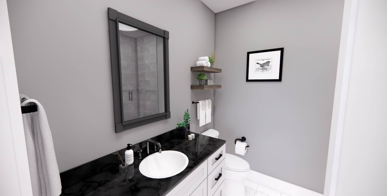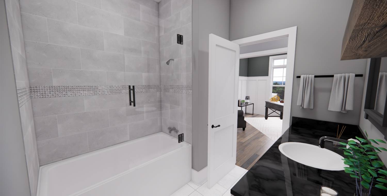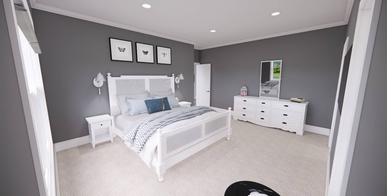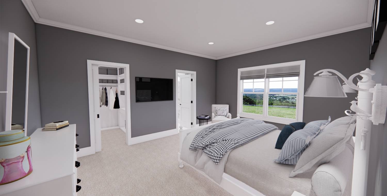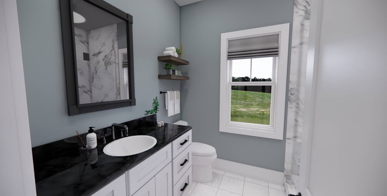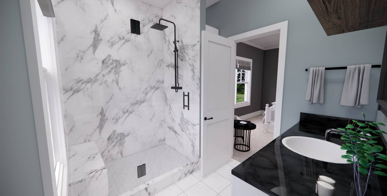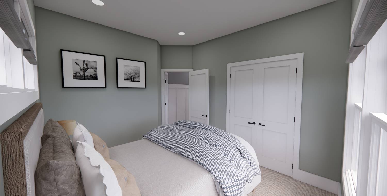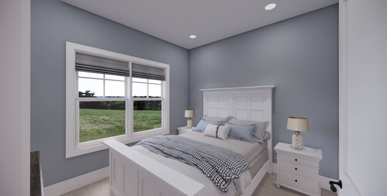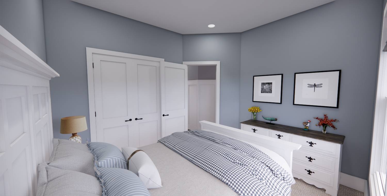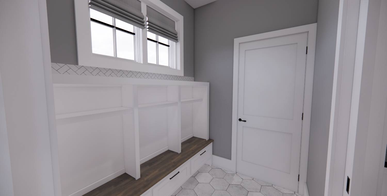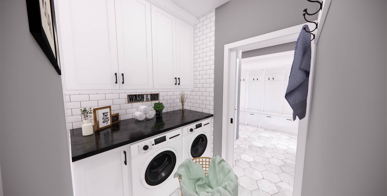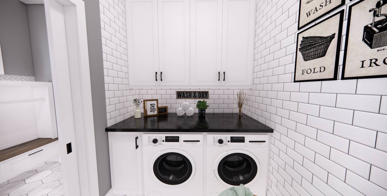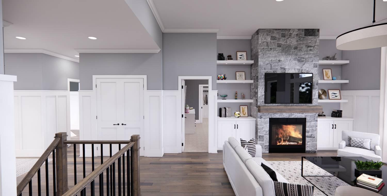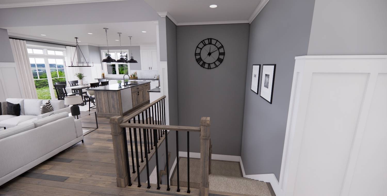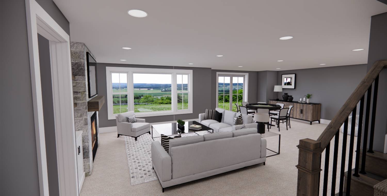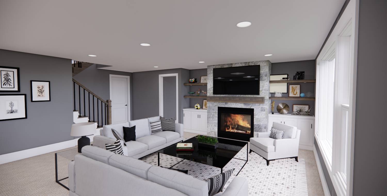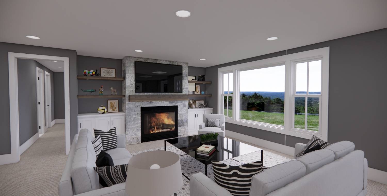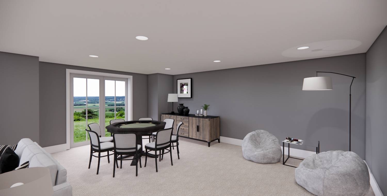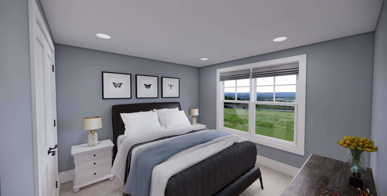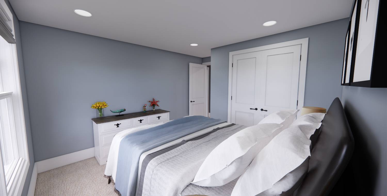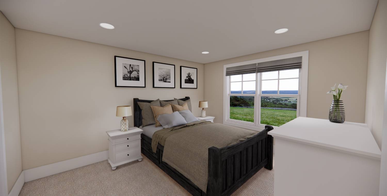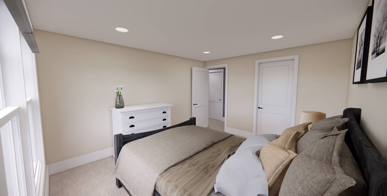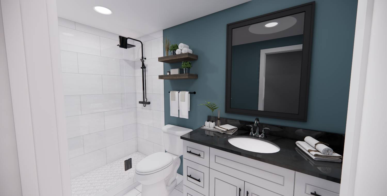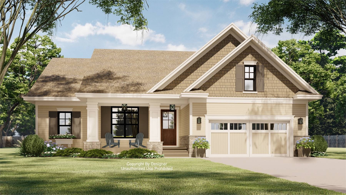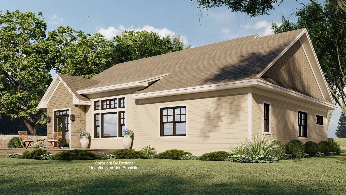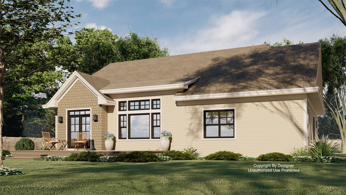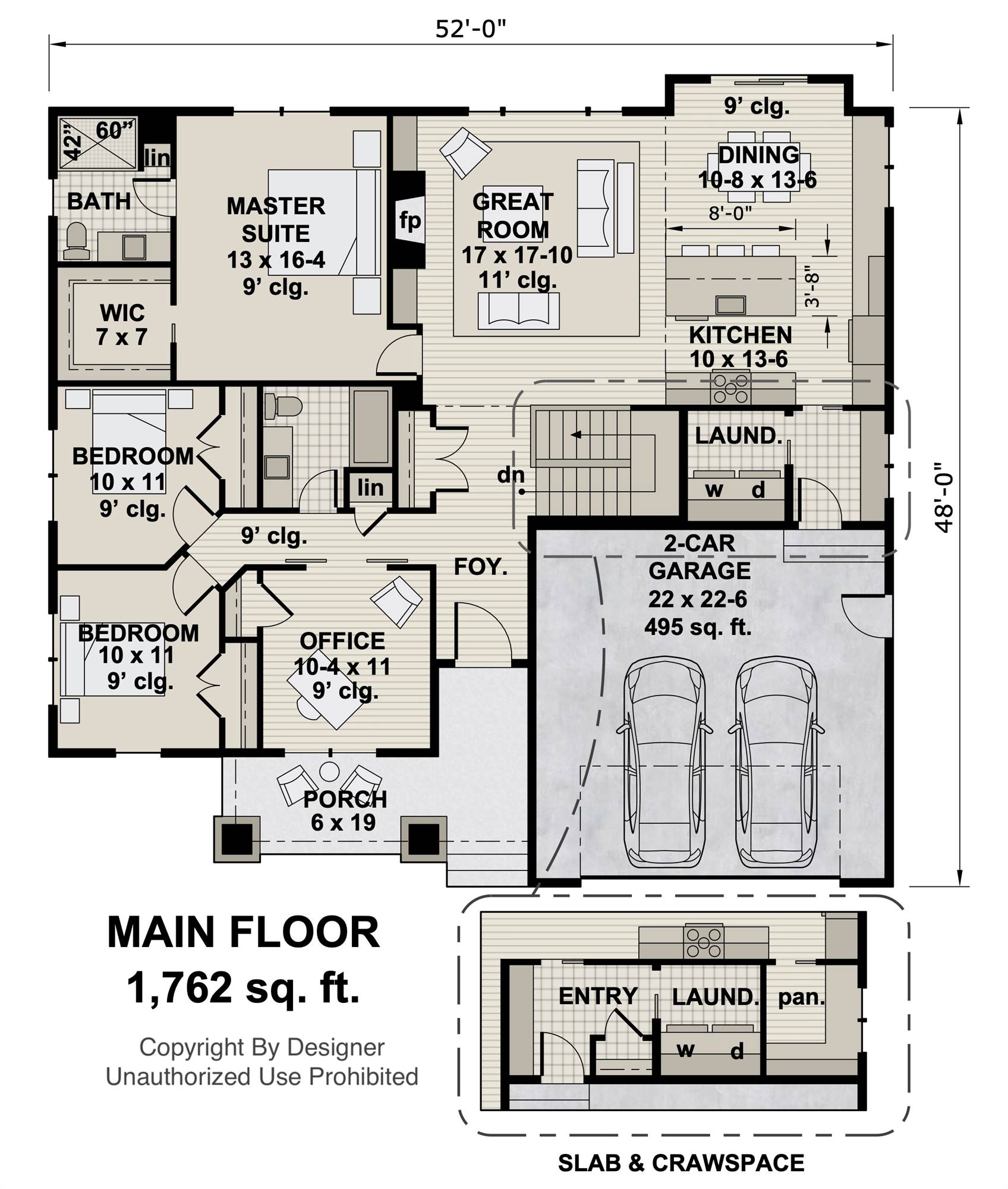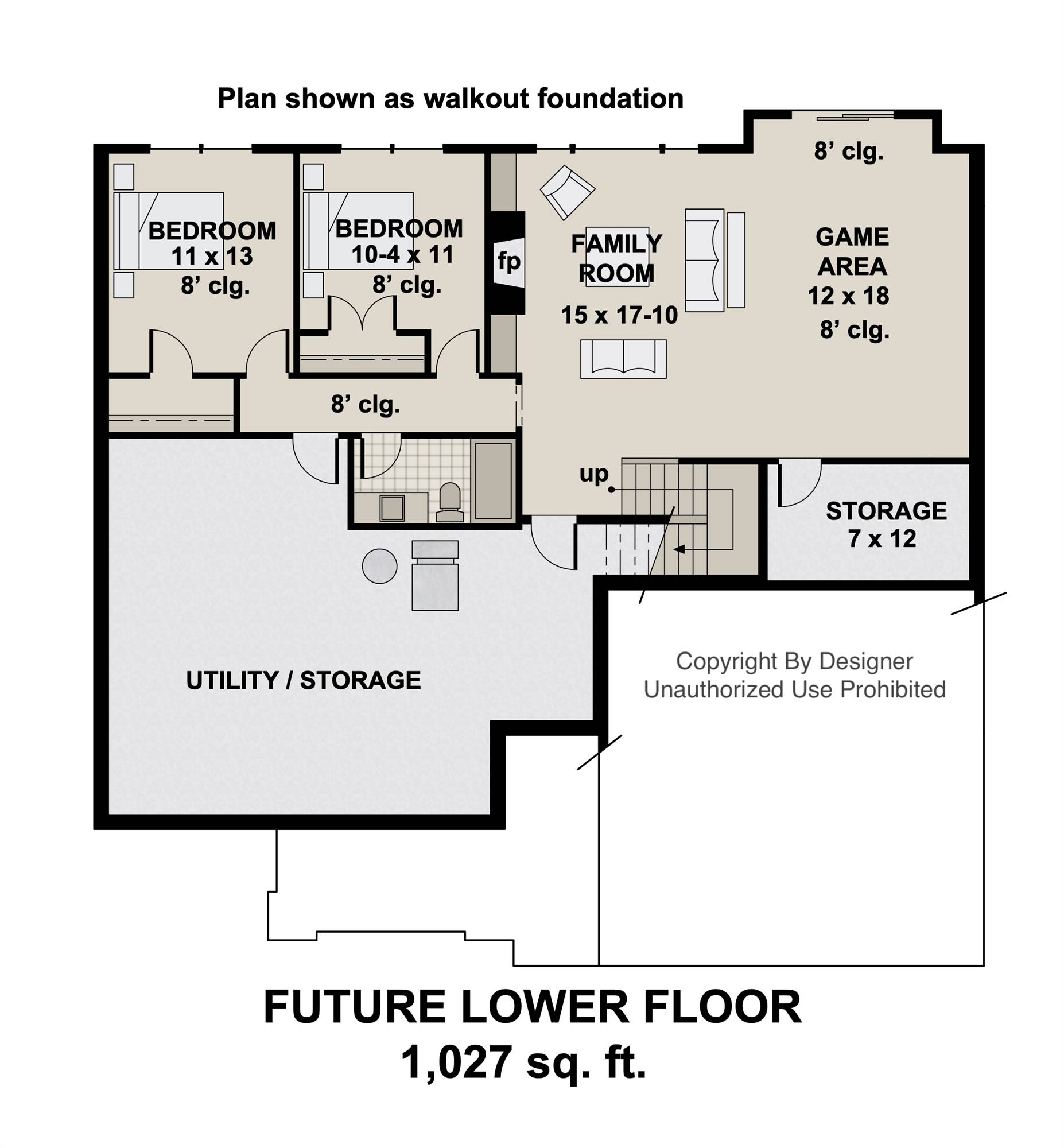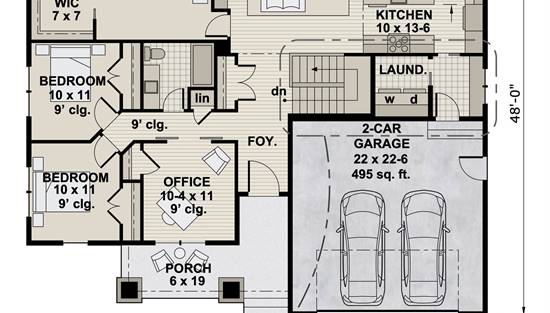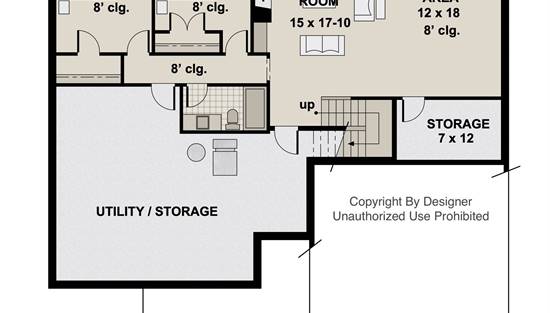- Plan Details
- |
- |
- Print Plan
- |
- Modify Plan
- |
- Reverse Plan
- |
- Cost-to-Build
- |
- View 3D
- |
- Advanced Search
About House Plan 11022:
House Plan 11022 delivers 1,762 square feet of Traditional charm, offering 3 bedrooms, 2 bathrooms, and a 2-car garage in a family-friendly design perfect for modest lots. From the covered porch, step into a formal entryway that opens to a bright and airy living space with vaulted ceilings, a picture window, and a fireplace surrounded by built-ins. The kitchen features an oversized island with bar seating, plentiful storage, and sliding door access to the backyard from the adjacent dining area. A barn-doored office, mudroom, and dedicated laundry add convenience, while the private primary suite includes a serene bedroom with reading nook potential, a walk-in closet, and a well-appointed bath with step-in shower and linen storage. Expand your living space with the optional 1,027-square-foot basement featuring two bedrooms, a bath, storage areas, and a family/game room with built-ins and a fireplace—ideal for entertaining or multi-generational living.
Plan Details
Key Features
Attached
Covered Front Porch
Dining Room
Family Room
Family Style
Fireplace
Foyer
Front-entry
Great Room
Home Office
Kitchen Island
Laundry 1st Fl
L-Shaped
Primary Bdrm Main Floor
Mud Room
Open Floor Plan
Peninsula / Eating Bar
Rec Room
Storage Space
Suited for corner lot
Walk-in Closet
Walk-in Pantry
Build Beautiful With Our Trusted Brands
Our Guarantees
- Only the highest quality plans
- Int’l Residential Code Compliant
- Full structural details on all plans
- Best plan price guarantee
- Free modification Estimates
- Builder-ready construction drawings
- Expert advice from leading designers
- PDFs NOW!™ plans in minutes
- 100% satisfaction guarantee
- Free Home Building Organizer
(3).png)
(6).png)
