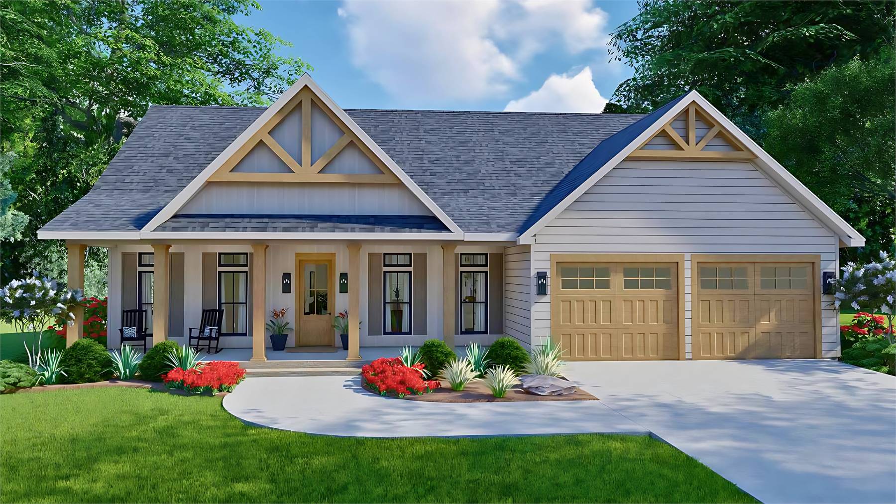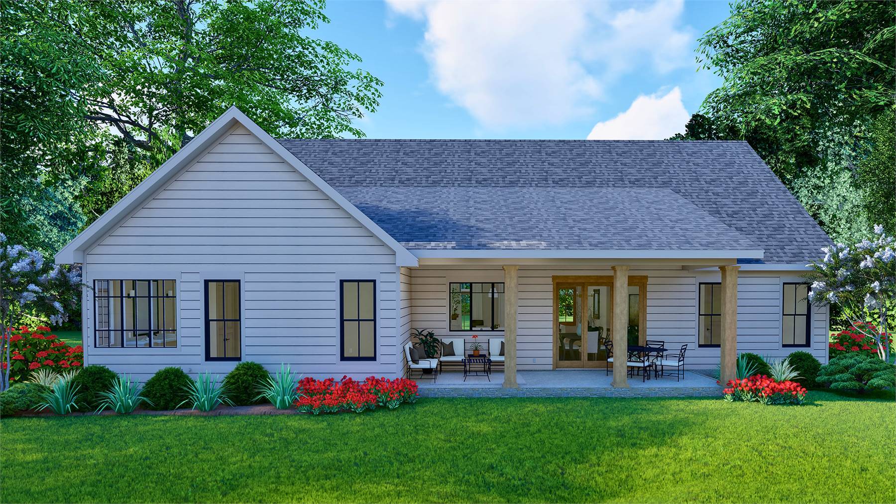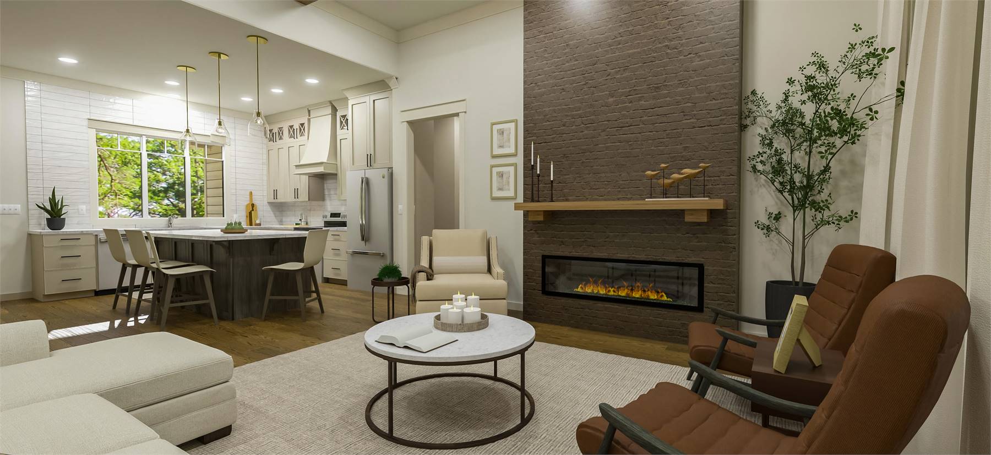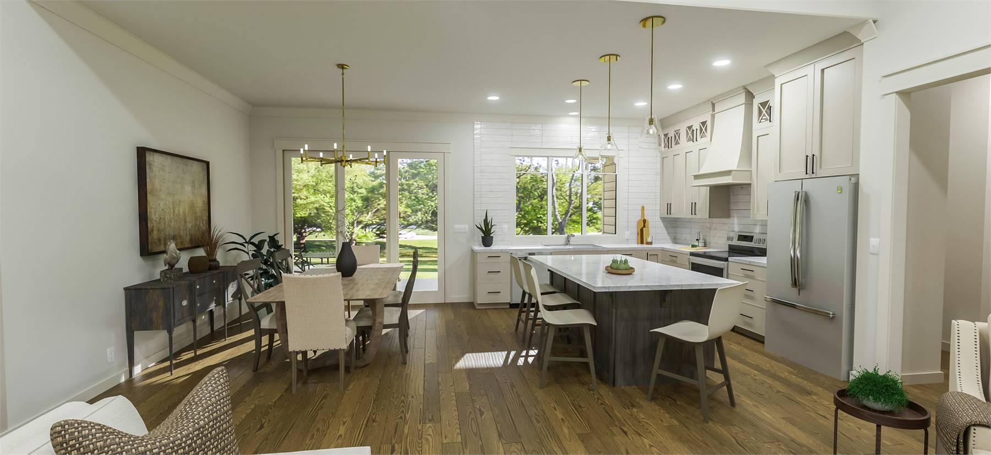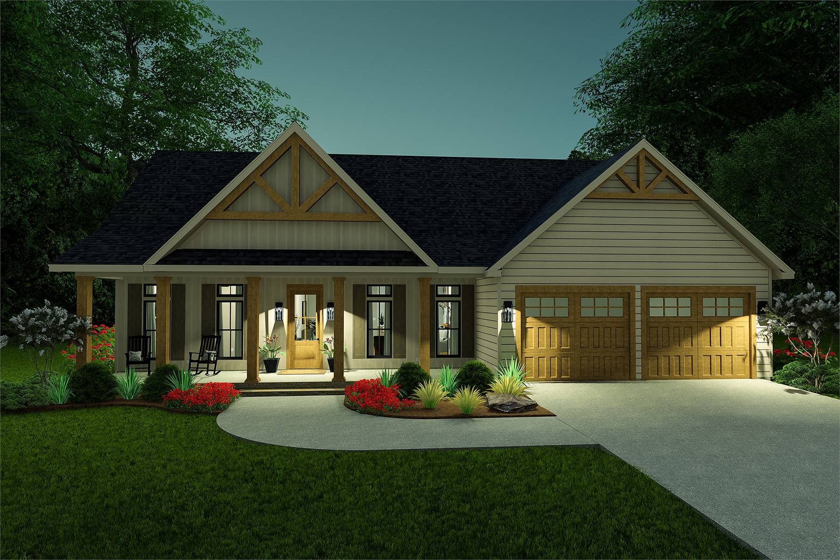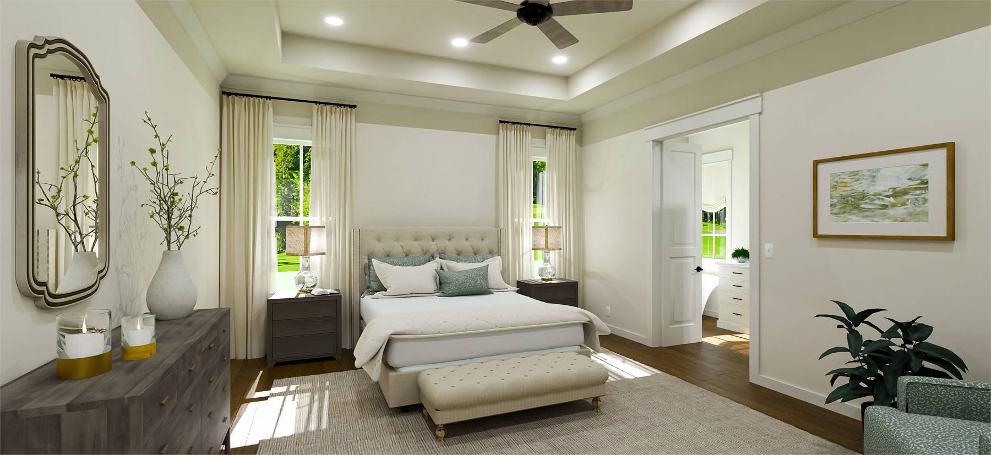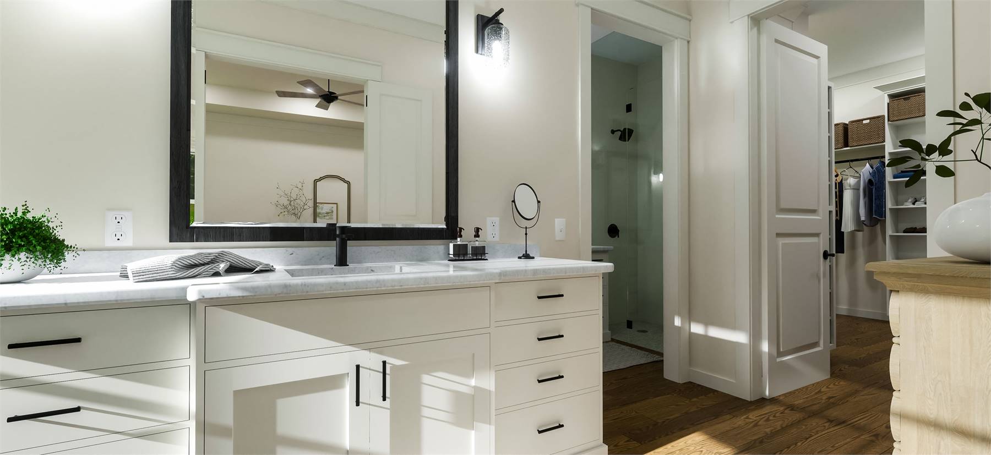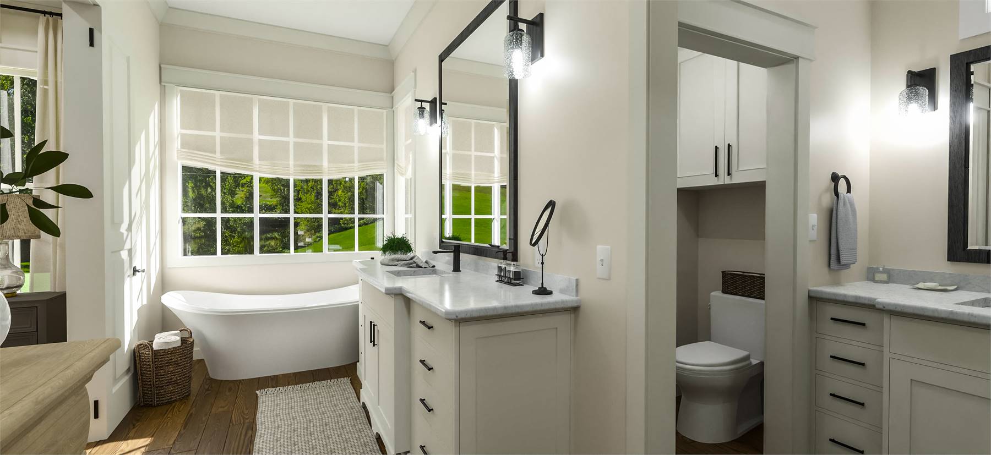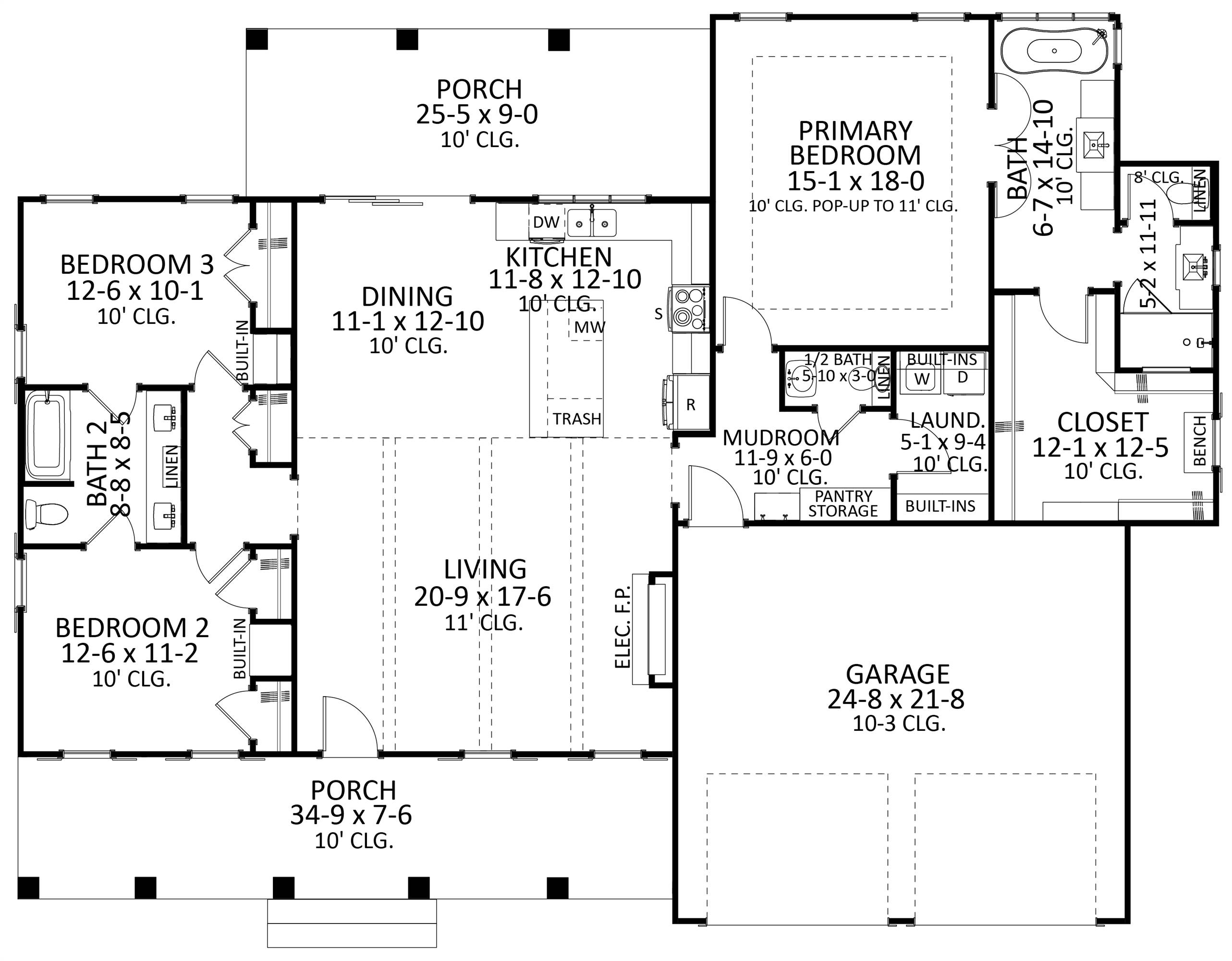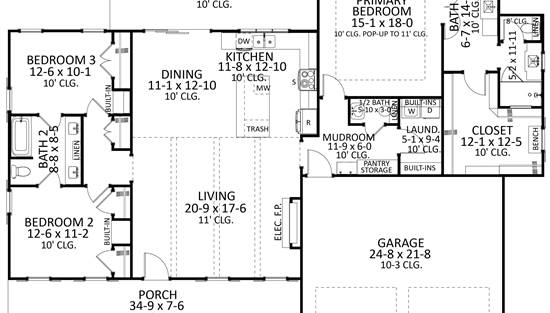- Plan Details
- |
- |
- Print Plan
- |
- Modify Plan
- |
- Reverse Plan
- |
- Cost-to-Build
- |
- View 3D
- |
- Advanced Search
About House Plan 11023:
If you're in the market for a cozy family ranch, see if House Plan 11023 is the perfect fit! It offers 1,930 square feet with three bedrooms and two-and-a-half bathrooms in a split-bedroom arrangement. The open-concept great room fills out the center of the home, with the living area in front and the island kitchen and dining in back. This is sandwiched between front and back covered porches to extend your space! The primary suite is located off the hallway with the powder room, laundry room, and mudroom. The bedroom has a dressy ceiling, and a luxurious private five-piece bath that connects to the walk-in closet. The other bedrooms on the opposite side of the house share a Jack-and-Jill bath.
Plan Details
Key Features
Attached
Covered Front Porch
Covered Rear Porch
Double Vanity Sink
Fireplace
Front-entry
Great Room
Kitchen Island
Laundry 1st Fl
L-Shaped
Primary Bdrm Main Floor
Mud Room
Open Floor Plan
Pantry
Separate Tub and Shower
Split Bedrooms
Suited for narrow lot
Vaulted Ceilings
Walk-in Closet
Build Beautiful With Our Trusted Brands
Our Guarantees
- Only the highest quality plans
- Int’l Residential Code Compliant
- Full structural details on all plans
- Best plan price guarantee
- Free modification Estimates
- Builder-ready construction drawings
- Expert advice from leading designers
- PDFs NOW!™ plans in minutes
- 100% satisfaction guarantee
- Free Home Building Organizer
(3).png)
(6).png)
