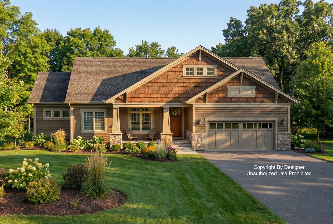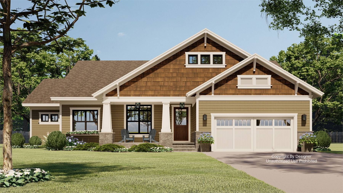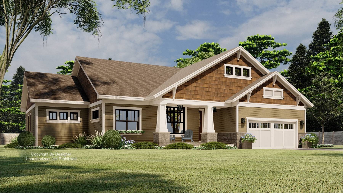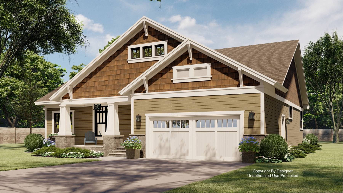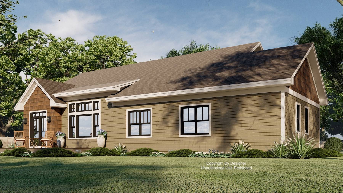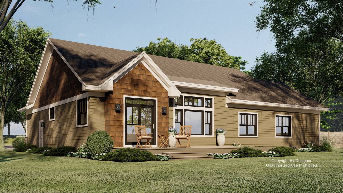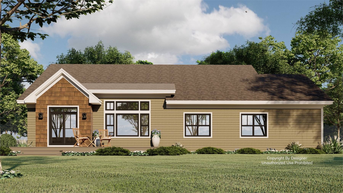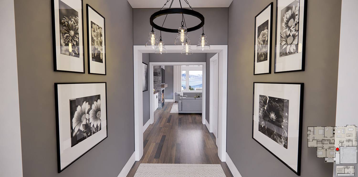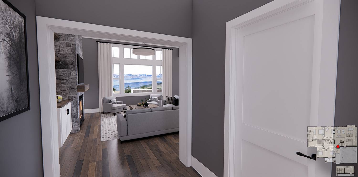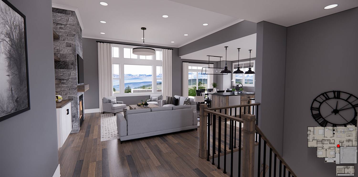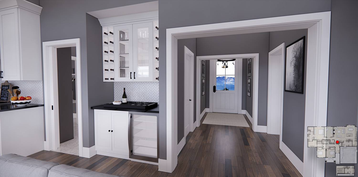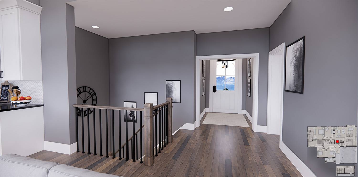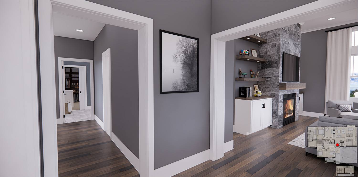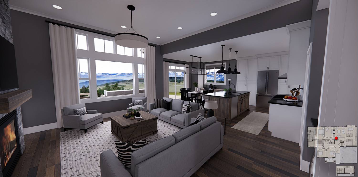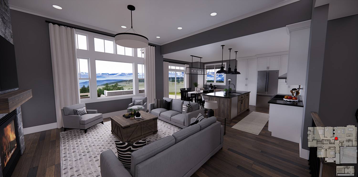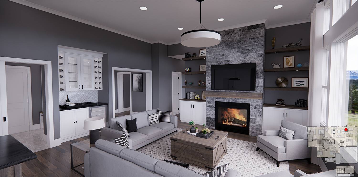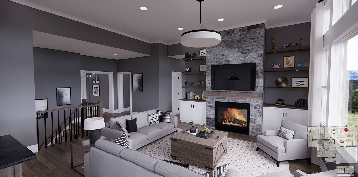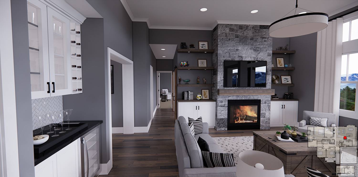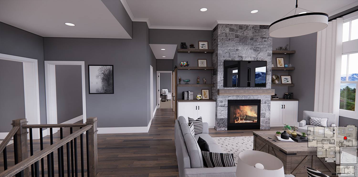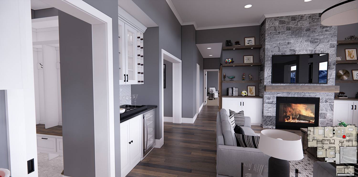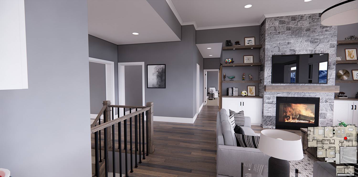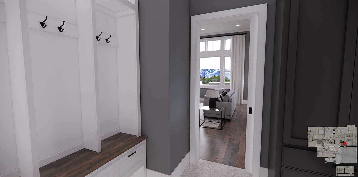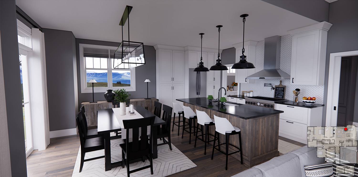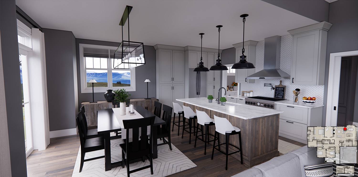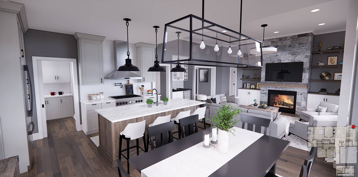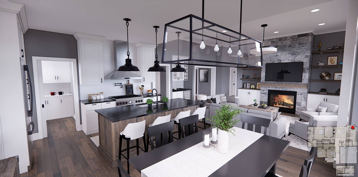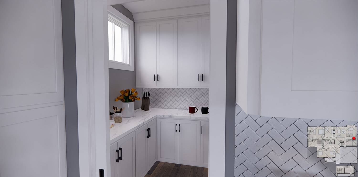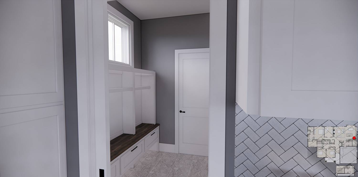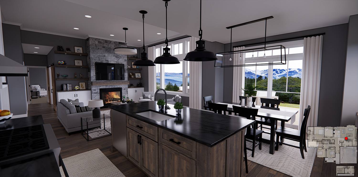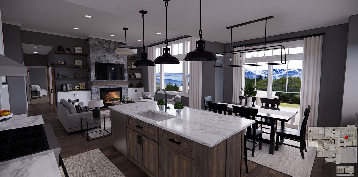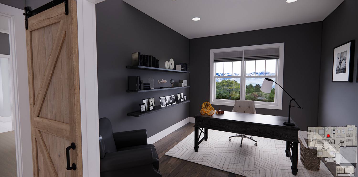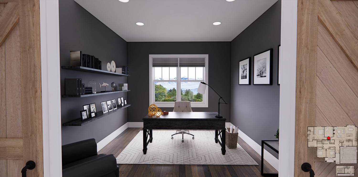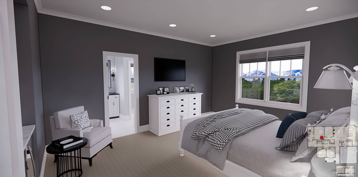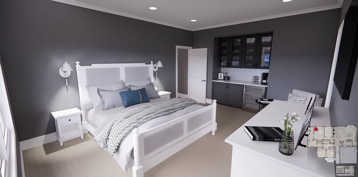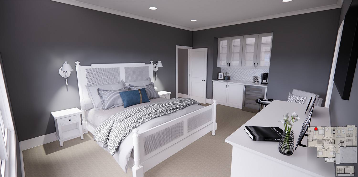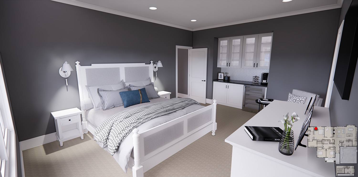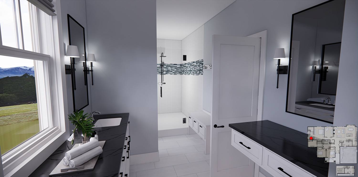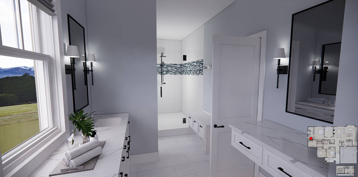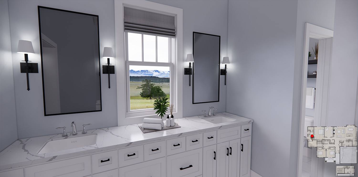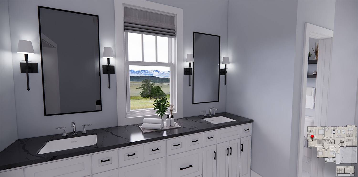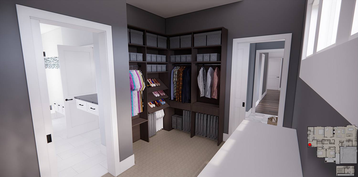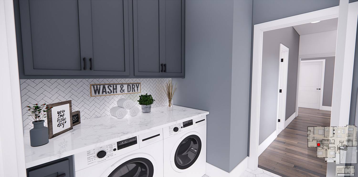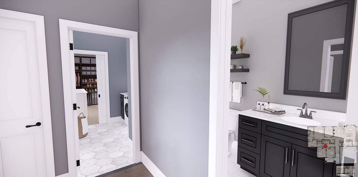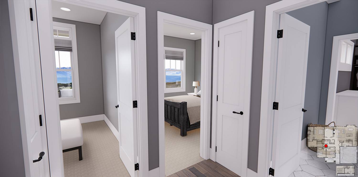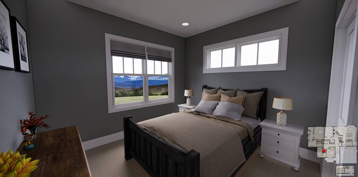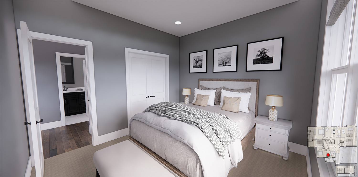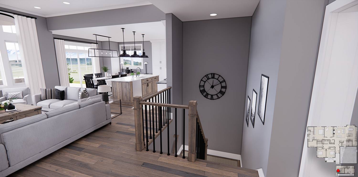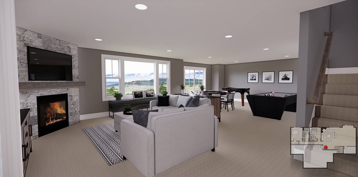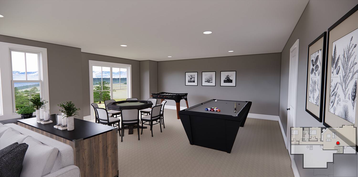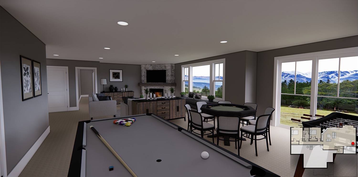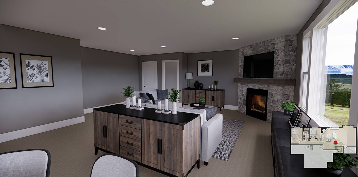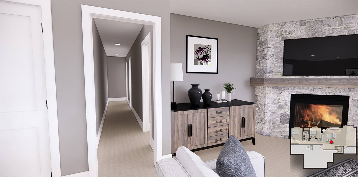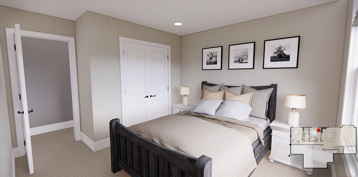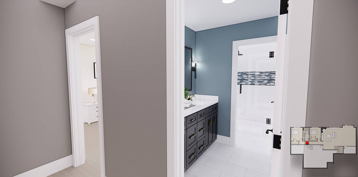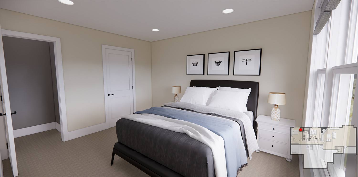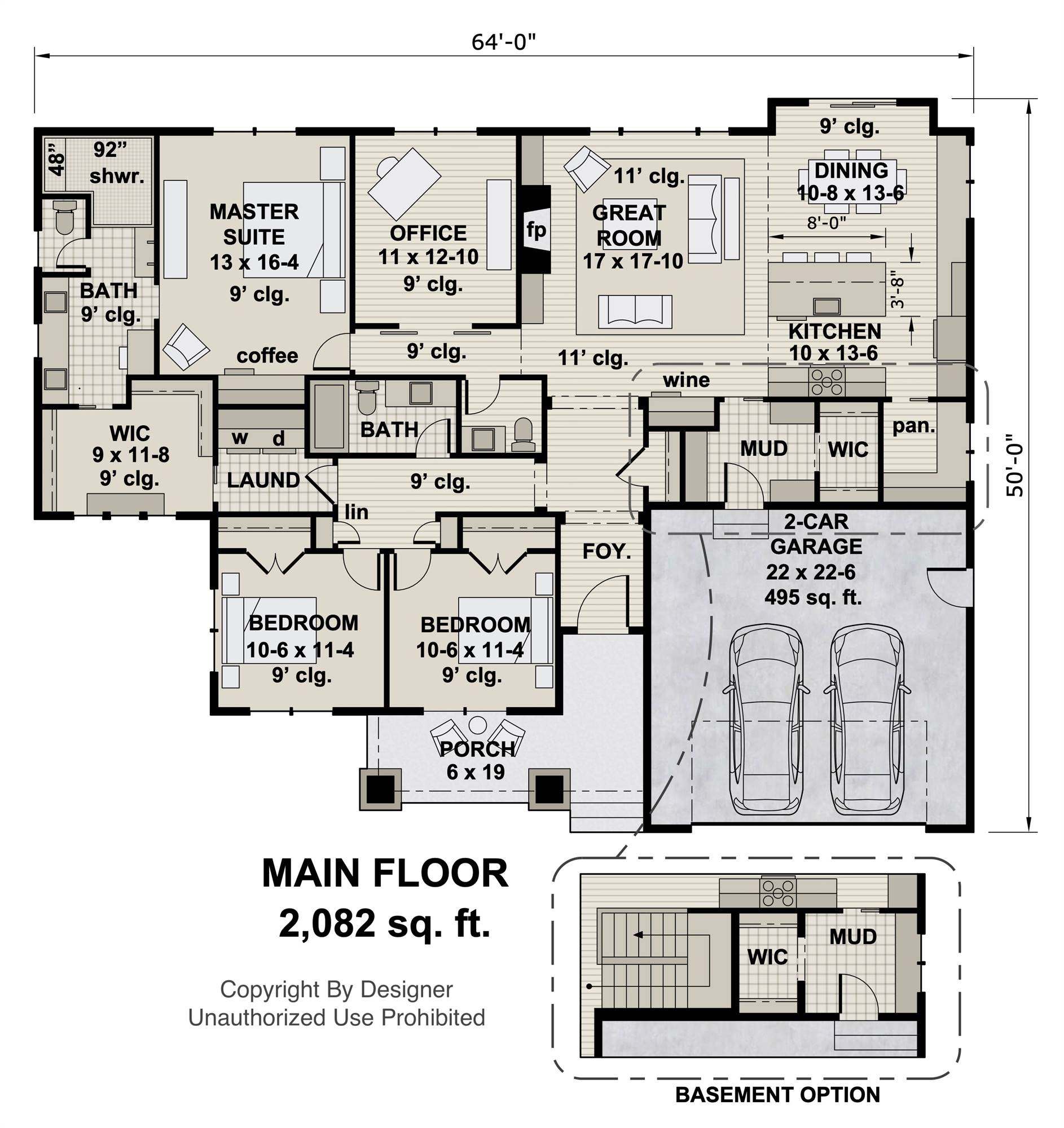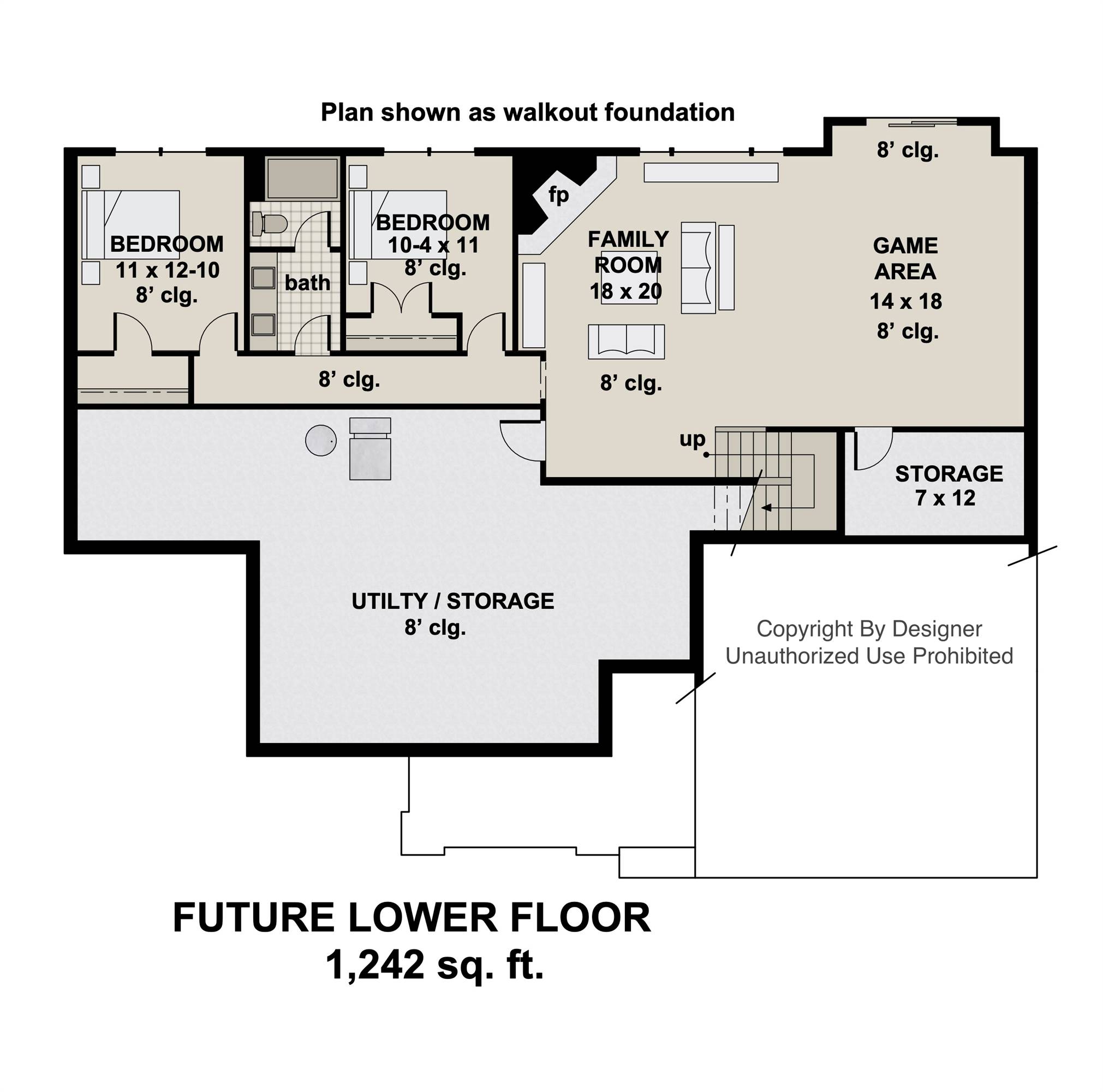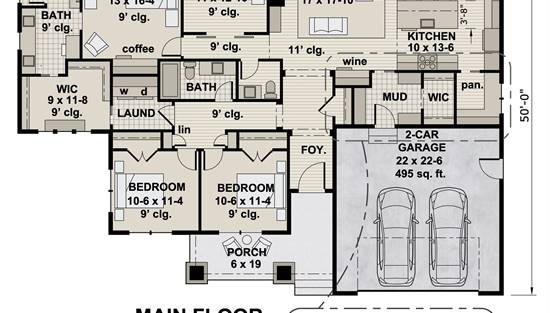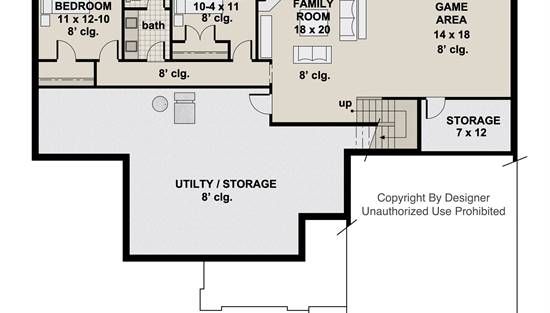- Plan Details
- |
- |
- Print Plan
- |
- Modify Plan
- |
- Reverse Plan
- |
- Cost-to-Build
- |
- View 3D
- |
- Advanced Search
About House Plan 11026:
House Plan 11026 is a stunning 2,082-square-foot Craftsman design offering 3 bedrooms, 2.5 bathrooms, and a 2-car garage, with an inviting porch and thoughtful layout. Inside, a formal entry leads to a spacious open-concept living area featuring a vaulted great room with a fireplace, built-ins, and a wine bar, while the kitchen boasts a central island, walk-in pantry, and easy access to the backyard from the dining area. The private primary suite includes a bright sitting area, built-in coffee bar, spa-like ensuite with dual vanities, a huge walk-in shower, and a large closet. A quiet office with sliding barn doors, a mudroom with storage, and a laundry room enhance daily functionality. The optional finished basement adds 1,242 square feet with a corner fireplace, large family/game room, two more bedrooms, a full bath, and ample storage, making it ideal for extended living or entertaining.
Plan Details
Key Features
Attached
Covered Front Porch
Dining Room
Double Vanity Sink
Family Room
Family Style
Fireplace
Foyer
Front-entry
Great Room
Home Office
Kitchen Island
Laundry 1st Fl
L-Shaped
Primary Bdrm Main Floor
Mud Room
Open Floor Plan
Peninsula / Eating Bar
Rec Room
Sitting Area
Storage Space
Walk-in Closet
Walk-in Pantry
Build Beautiful With Our Trusted Brands
Our Guarantees
- Only the highest quality plans
- Int’l Residential Code Compliant
- Full structural details on all plans
- Best plan price guarantee
- Free modification Estimates
- Builder-ready construction drawings
- Expert advice from leading designers
- PDFs NOW!™ plans in minutes
- 100% satisfaction guarantee
- Free Home Building Organizer
