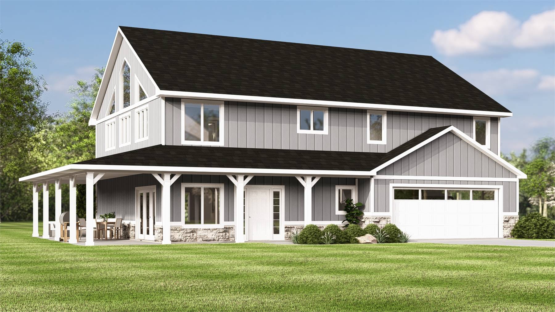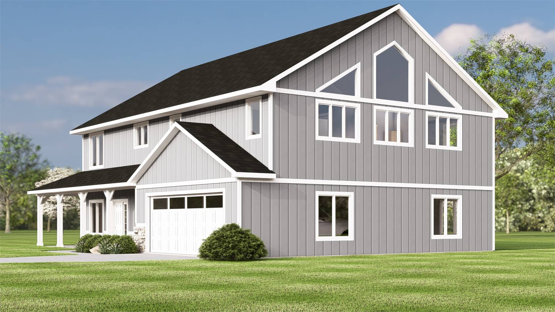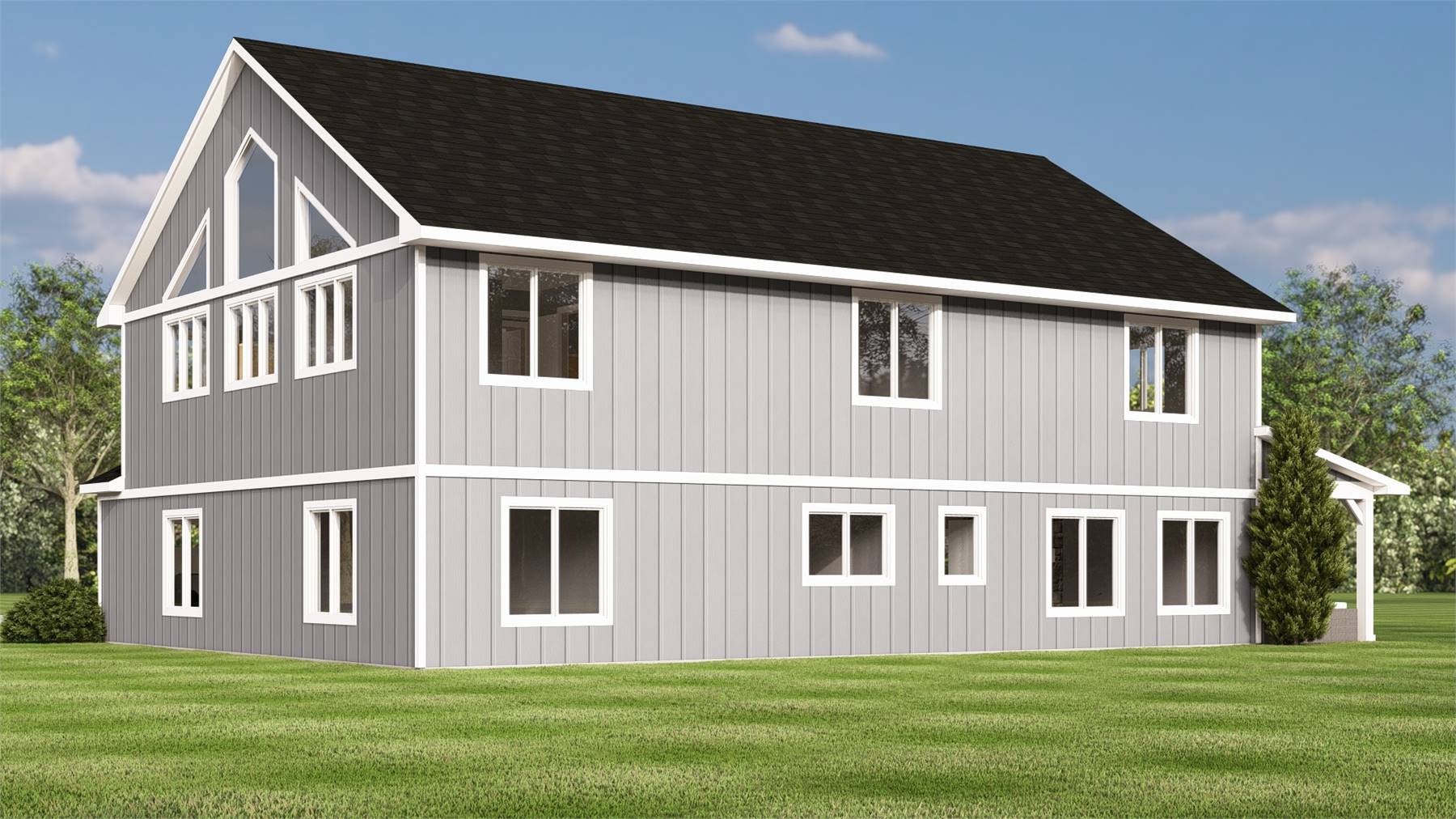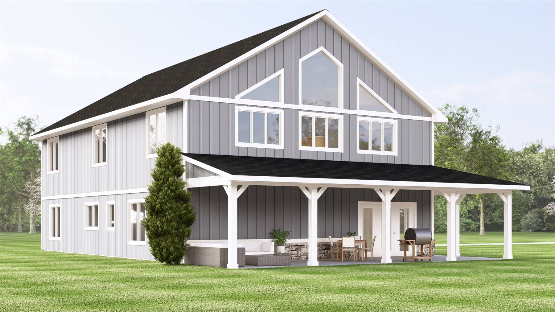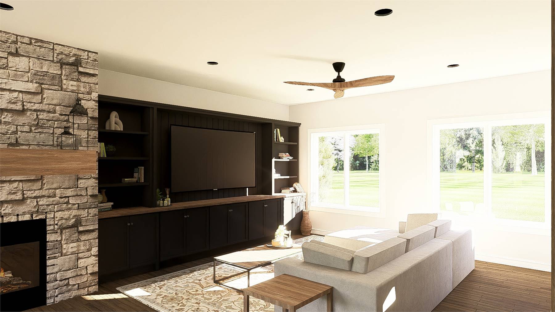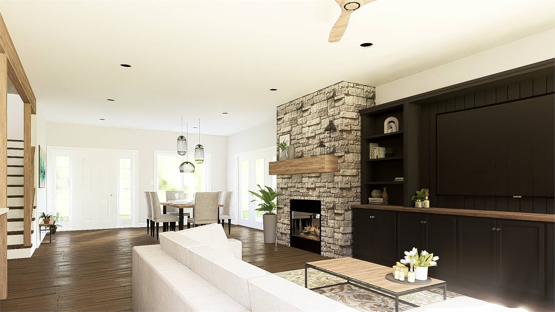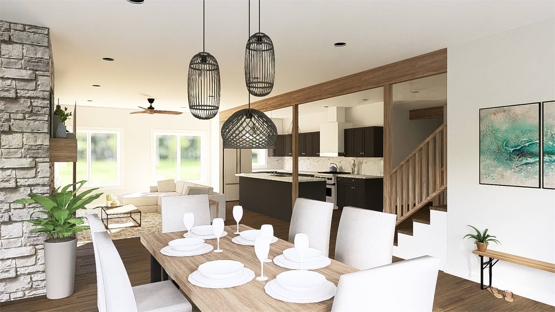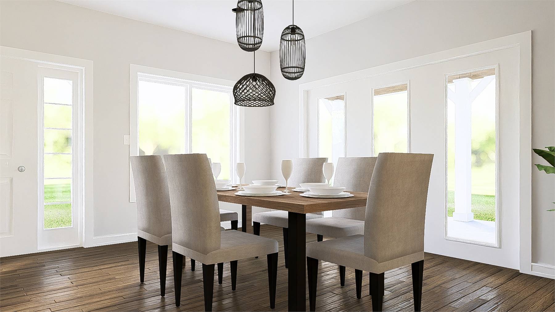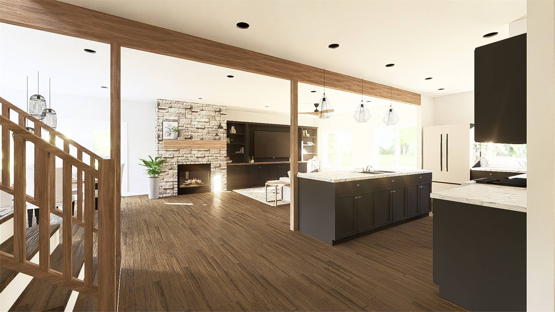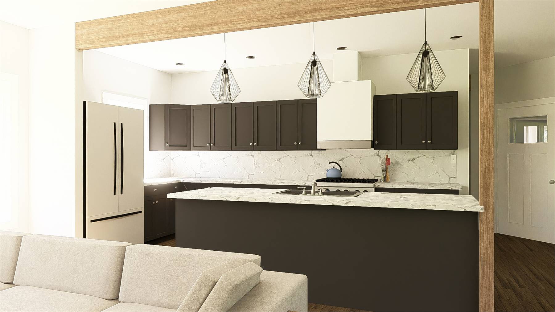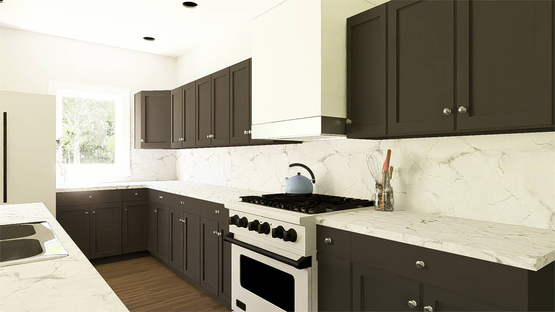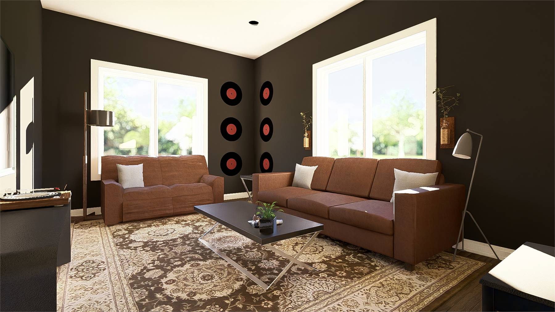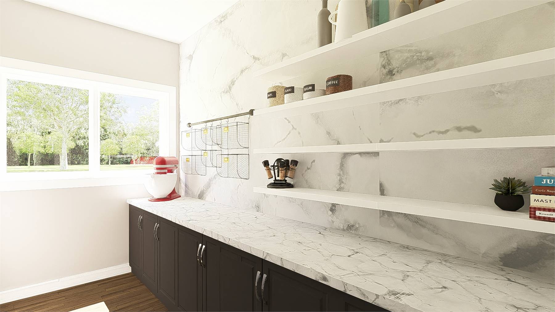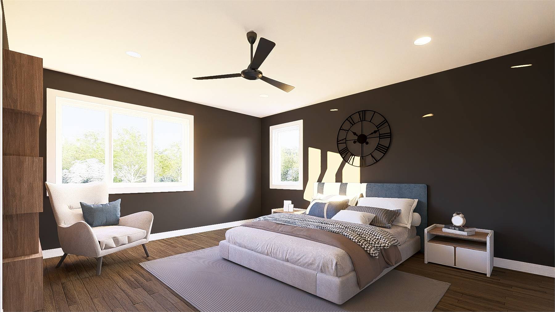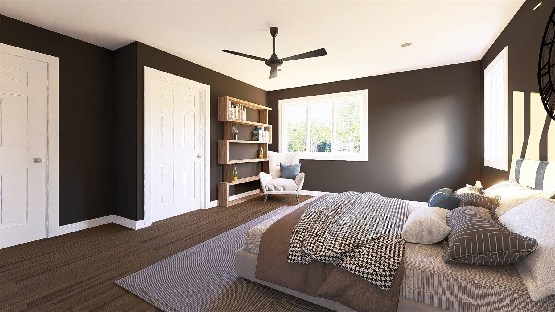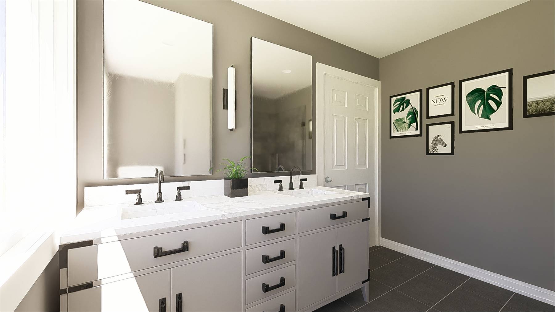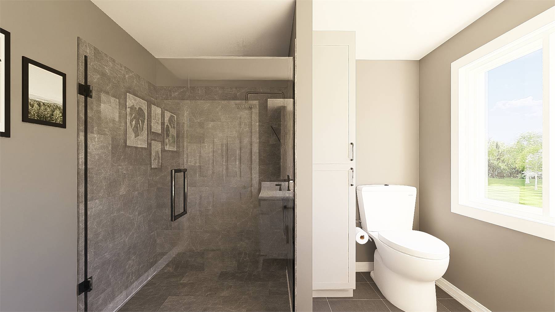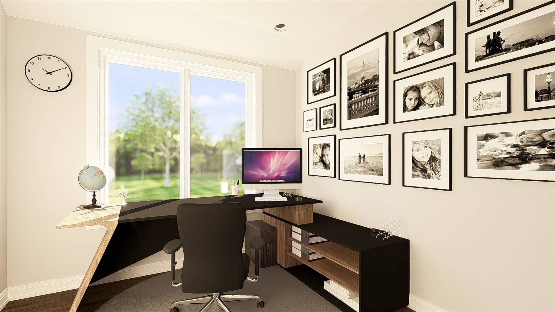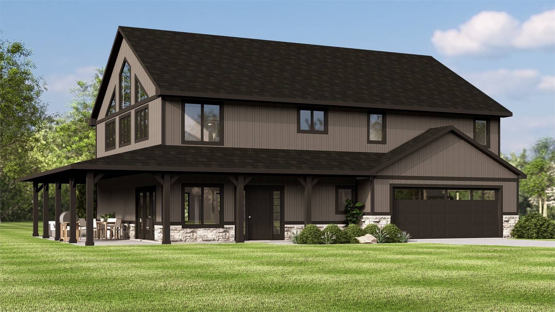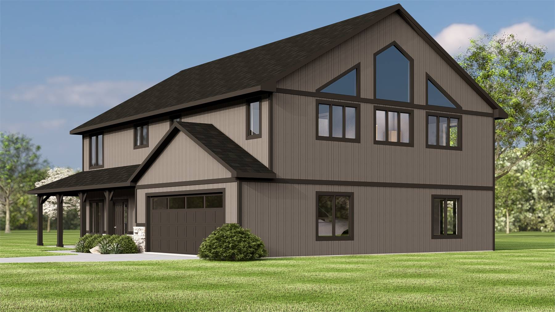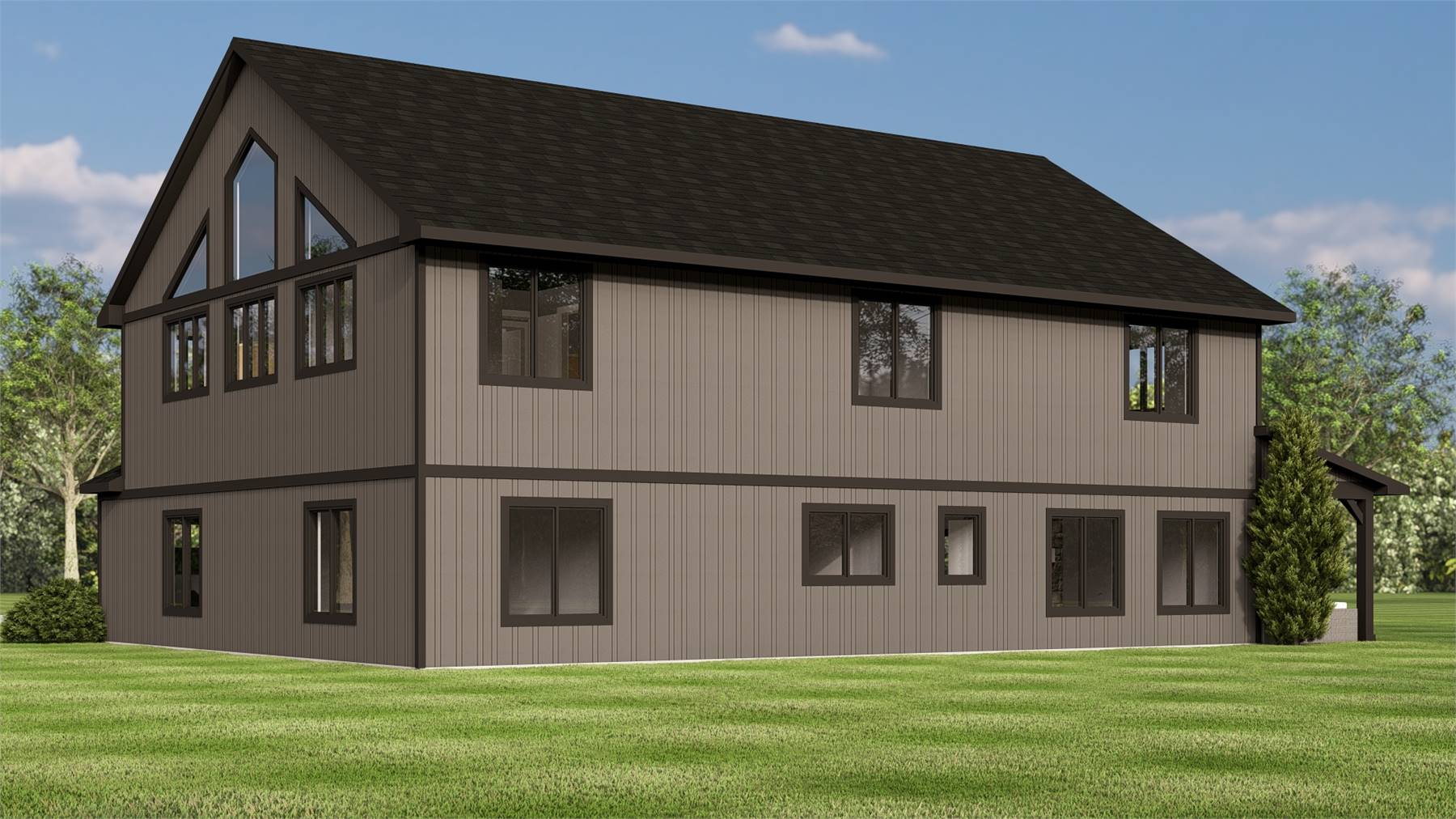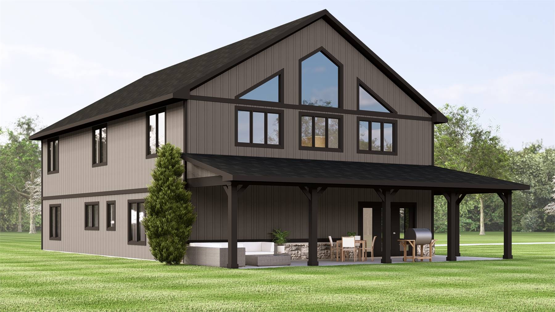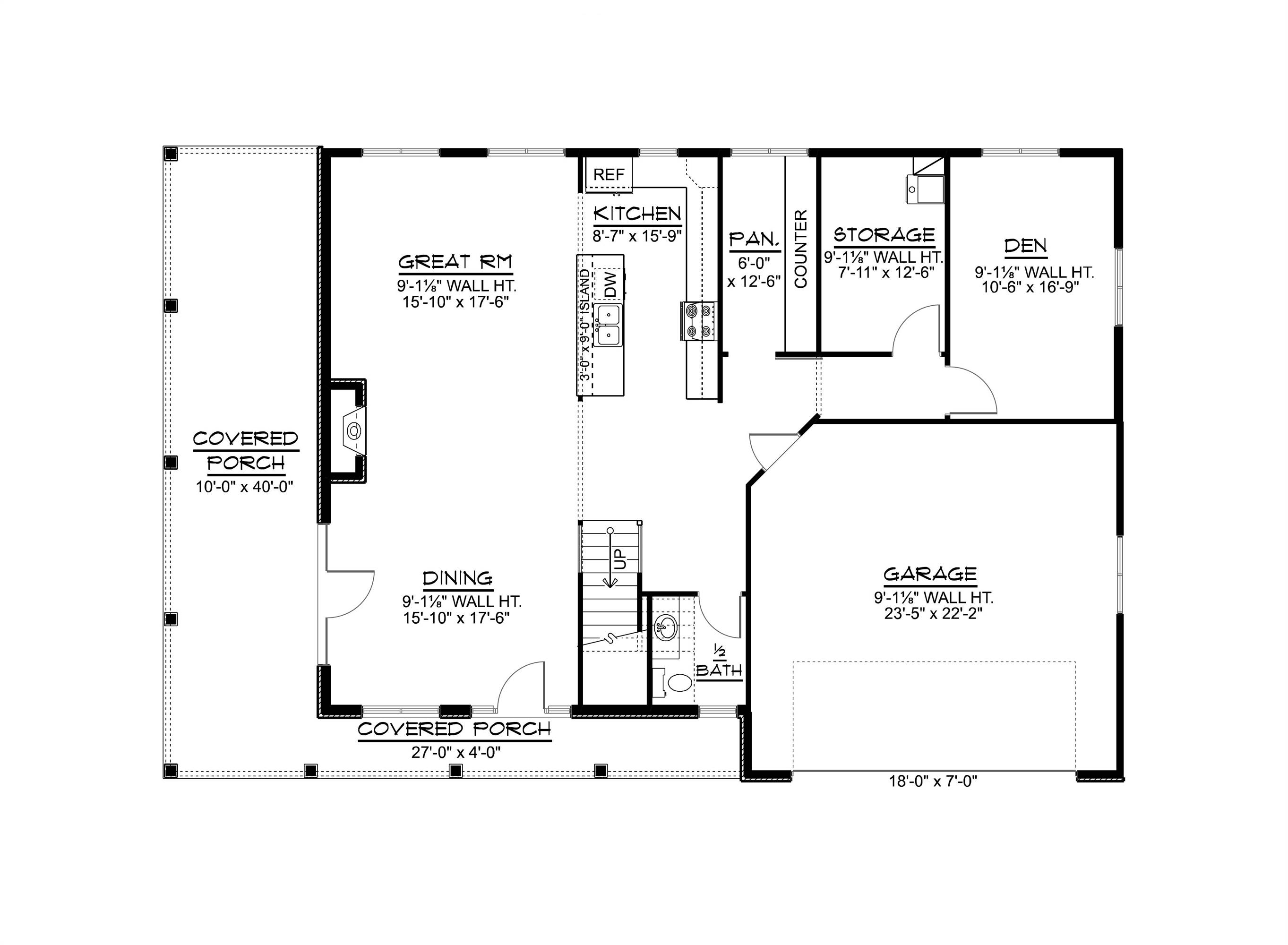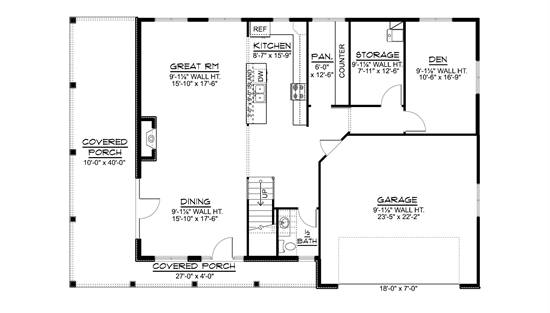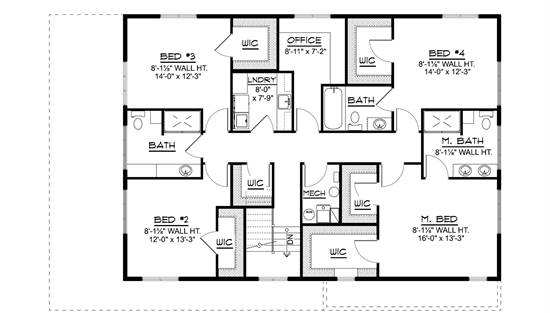- Plan Details
- |
- |
- Print Plan
- |
- Modify Plan
- |
- Reverse Plan
- |
- Cost-to-Build
- |
- View 3D
- |
- Advanced Search
About House Plan 11036:
House Plan 11036 is a lovely two-story country home with 3,242 square feet, four bedrooms, three-and-a-half baths, a 2-car garage, and a wraparound porch neatly packaged into a budget-friendly rectangular shape. The two-story layout places the open-concept kitchen and living space on the main level along with the den and a storage room. Don't overlook the walk-in pantry or the conveniently placed powder room, either! All the bedrooms are located upstairs along with the laundry room and an office. There's a four-piece primary suite, a three-piece guest suite, and two bedrooms that share a hall bath. All the bedrooms have walk-in closets--and the primary suite has two!
Plan Details
Key Features
Attached
Covered Front Porch
Double Vanity Sink
Family Style
Fireplace
Front-entry
Great Room
Guest Suite
His and Hers Primary Closets
Home Office
Kitchen Island
Laundry 2nd Fl
L-Shaped
Primary Bdrm Upstairs
Open Floor Plan
Storage Space
Walk-in Closet
Walk-in Pantry
Wraparound Porch
Build Beautiful With Our Trusted Brands
Our Guarantees
- Only the highest quality plans
- Int’l Residential Code Compliant
- Full structural details on all plans
- Best plan price guarantee
- Free modification Estimates
- Builder-ready construction drawings
- Expert advice from leading designers
- PDFs NOW!™ plans in minutes
- 100% satisfaction guarantee
- Free Home Building Organizer
