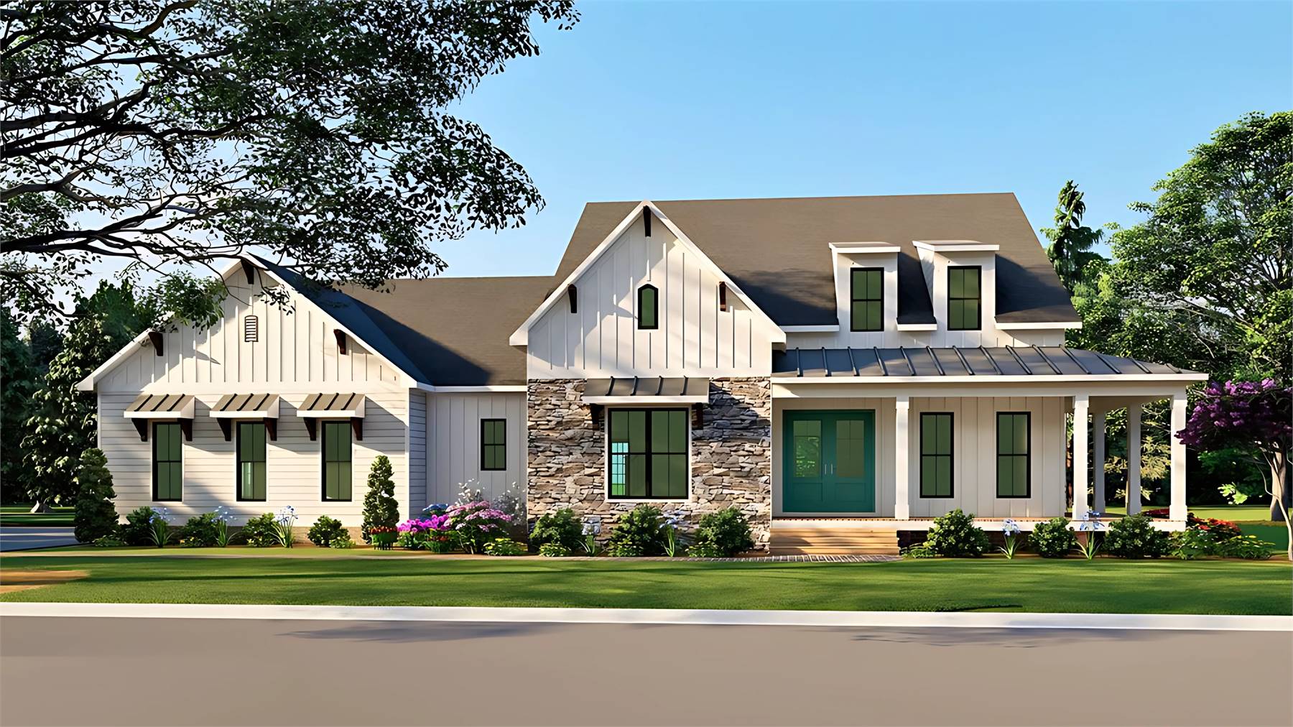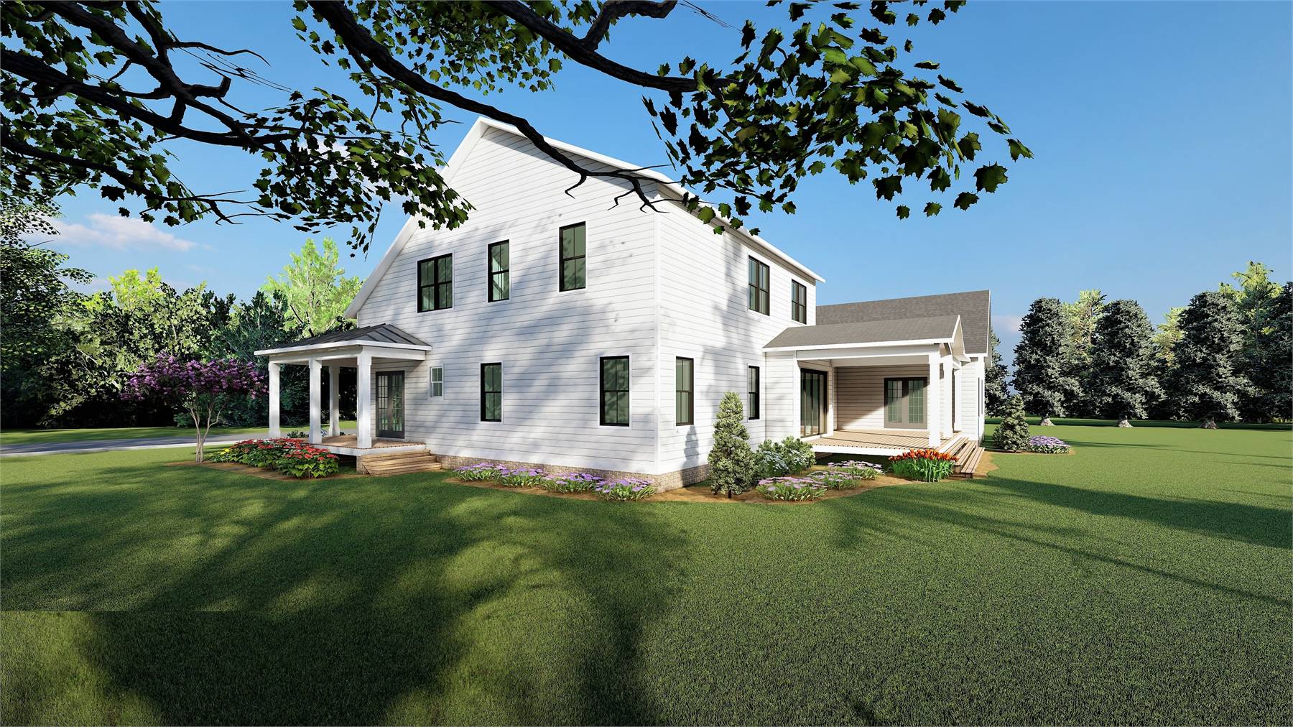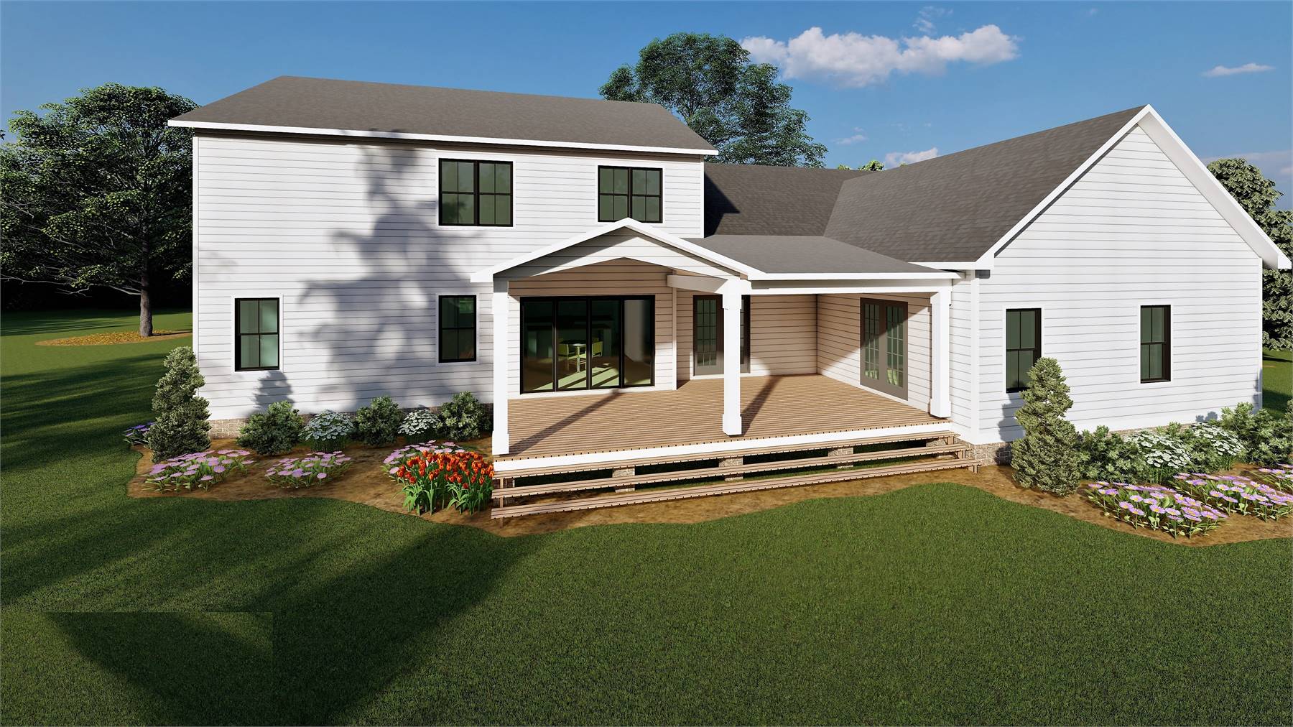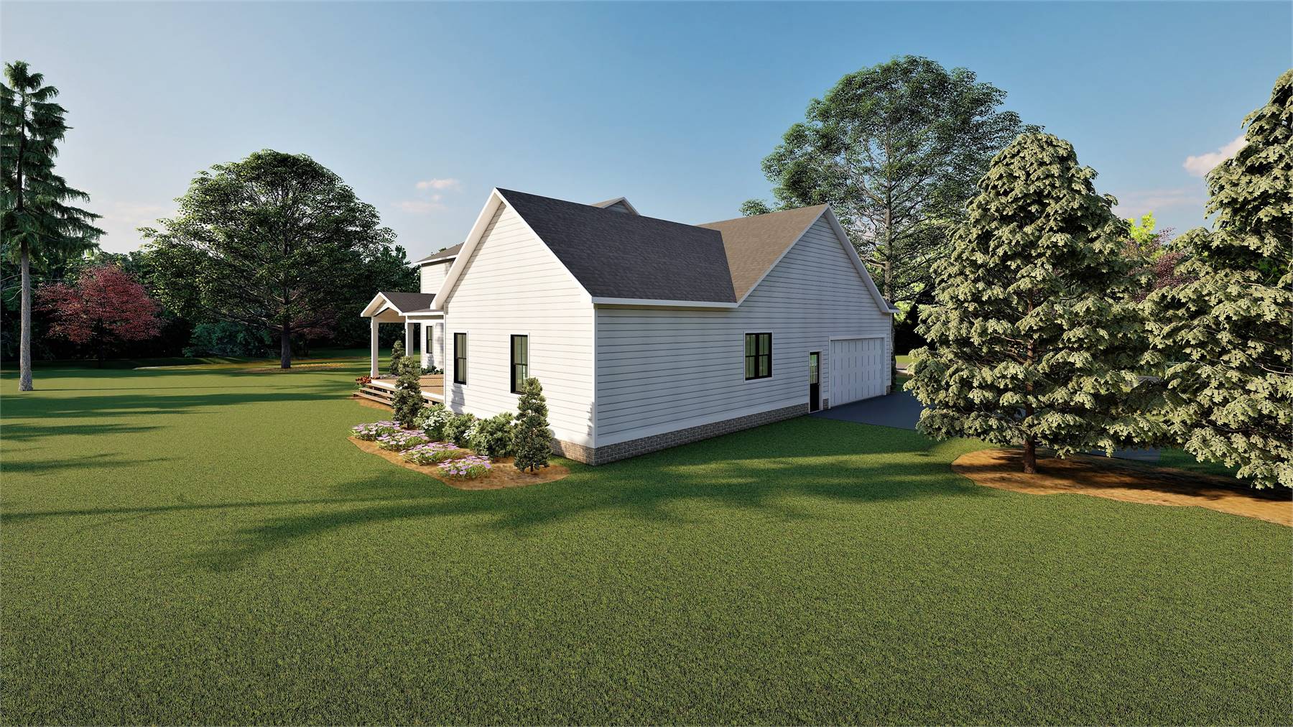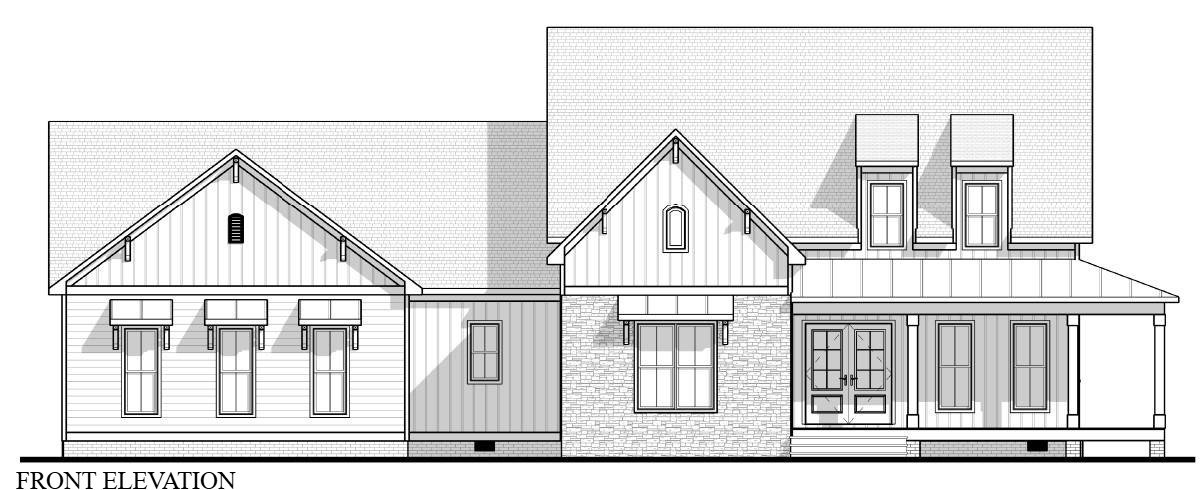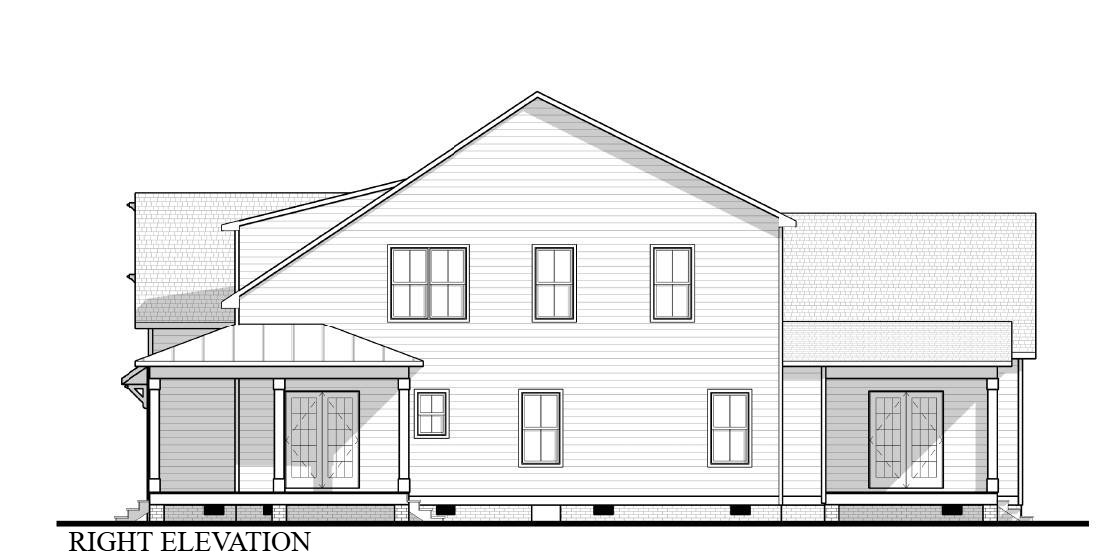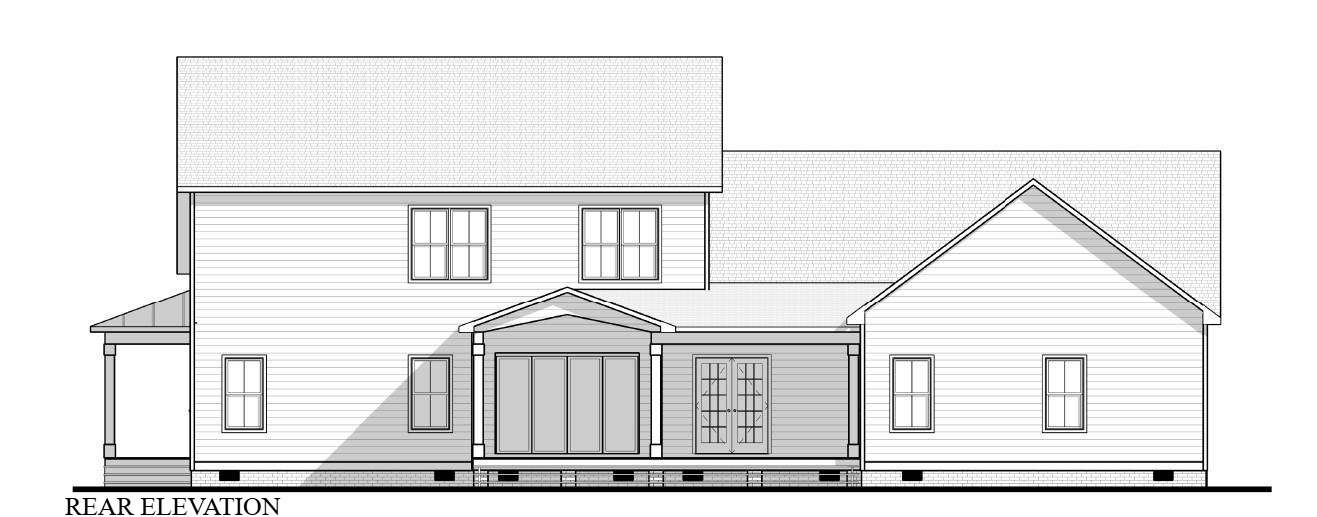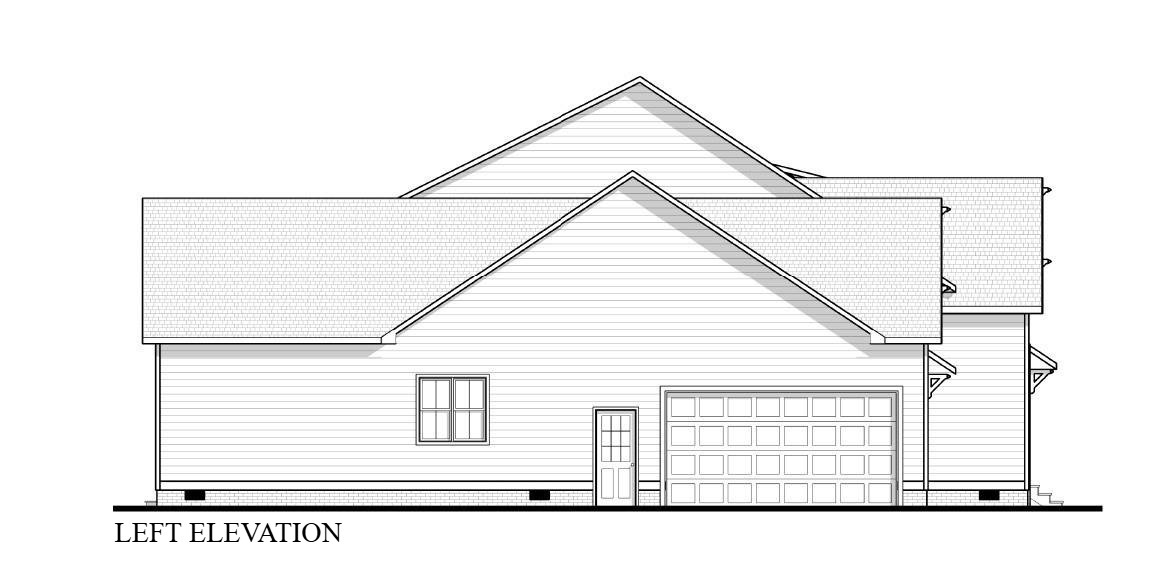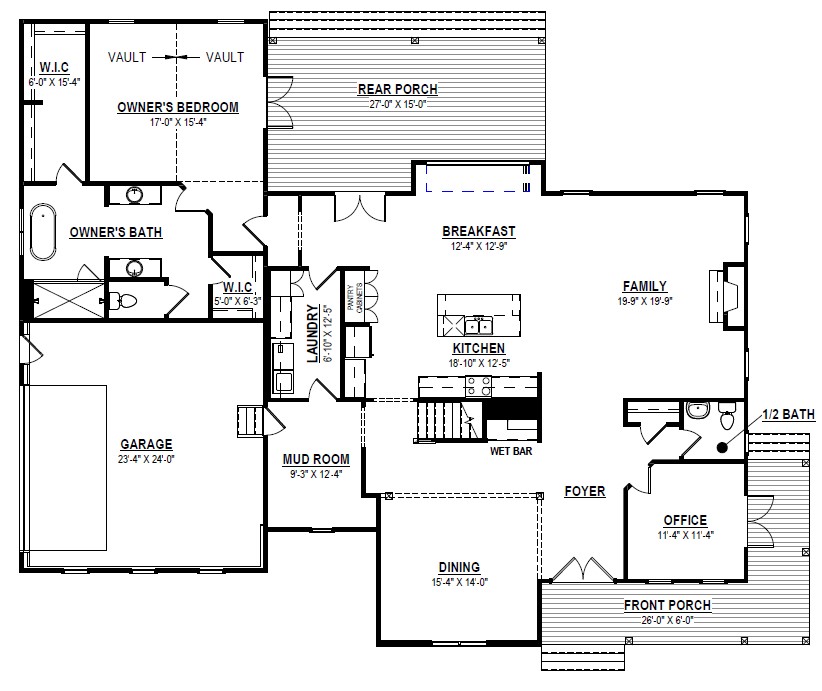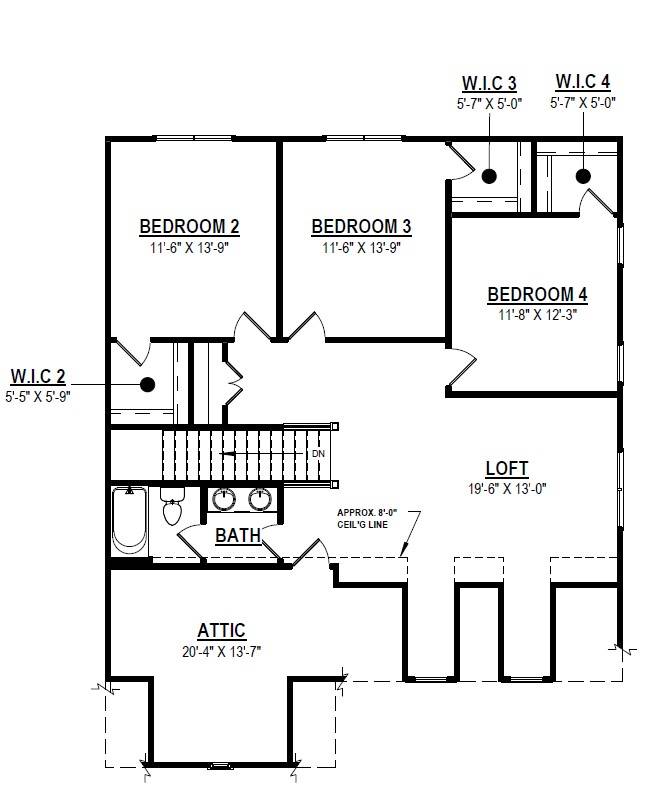- Plan Details
- |
- |
- Print Plan
- |
- Modify Plan
- |
- Reverse Plan
- |
- Cost-to-Build
- |
- View 3D
- |
- Advanced Search
About House Plan 11040:
If you need a large and luxurious farmhouse, check out House Plan 11040! This spacious home packs four bedrooms and two-and-a-half baths across 3,732 square feet. The main level offers an open-concept great room in back, an office and formal dining room in front, and a luxe primary suite off to the side, behind the two-car garage. Make sure not to miss the bar by the dining room or the walk-through laundry room that connects to the mudroom! Upstairs, three bedrooms and a divided four-piece hall bath are located off a loft. You could make this a playroom, a game room, or whatever else you need!
Plan Details
Key Features
Attached
Covered Front Porch
Covered Rear Porch
Dining Room
Double Vanity Sink
Family Room
Fireplace
Foyer
Great Room
Home Office
Kitchen Island
Laundry 1st Fl
Loft / Balcony
L-Shaped
Primary Bdrm Main Floor
Mud Room
Nook / Breakfast Area
Open Floor Plan
Pantry
Separate Tub and Shower
Side-entry
Split Bedrooms
Walk-in Closet
Wraparound Porch
Build Beautiful With Our Trusted Brands
Our Guarantees
- Only the highest quality plans
- Int’l Residential Code Compliant
- Full structural details on all plans
- Best plan price guarantee
- Free modification Estimates
- Builder-ready construction drawings
- Expert advice from leading designers
- PDFs NOW!™ plans in minutes
- 100% satisfaction guarantee
- Free Home Building Organizer
(3).png)
(6).png)
