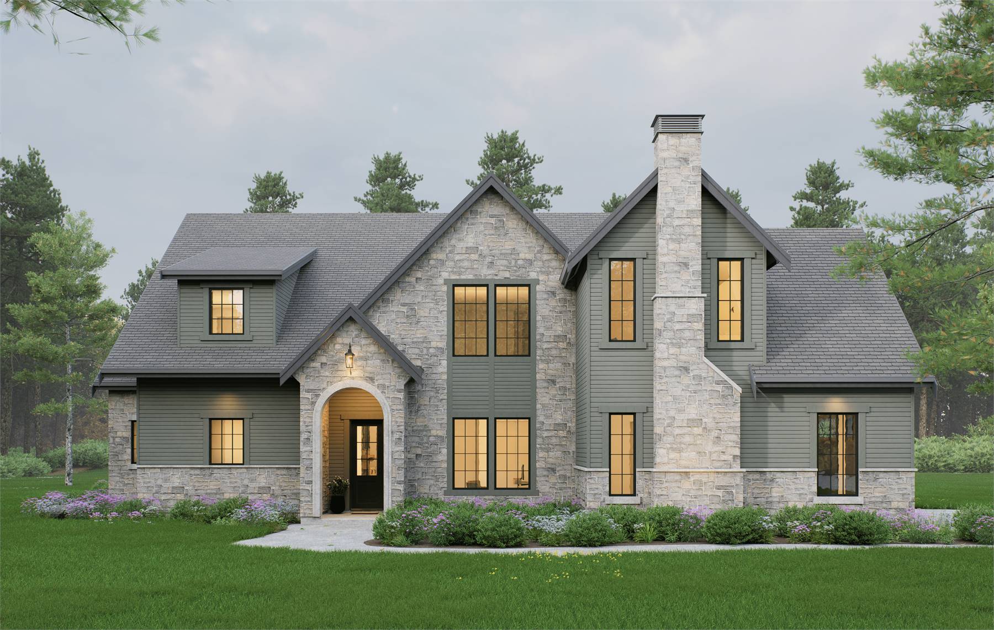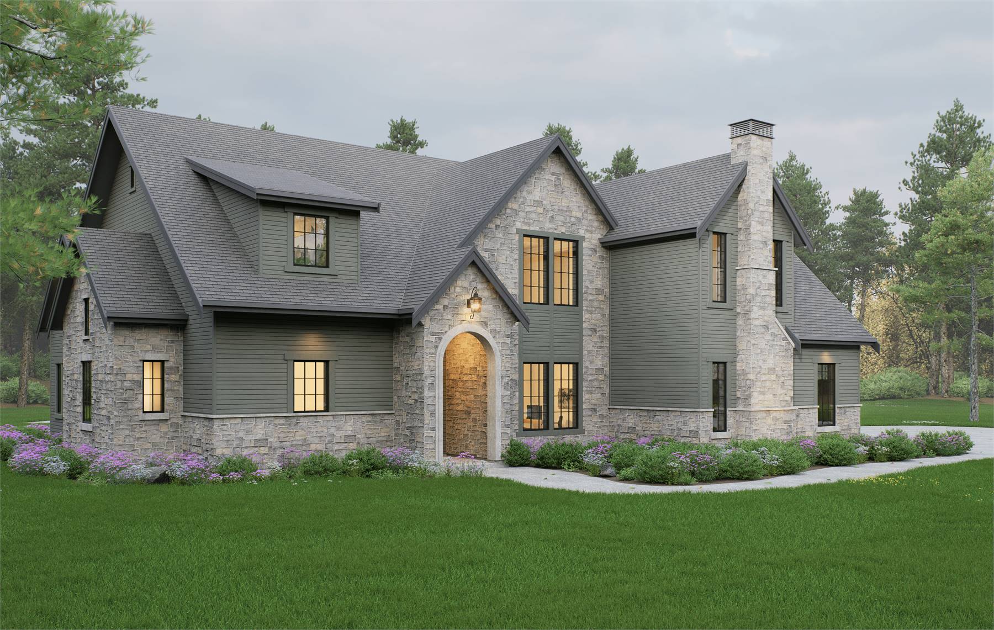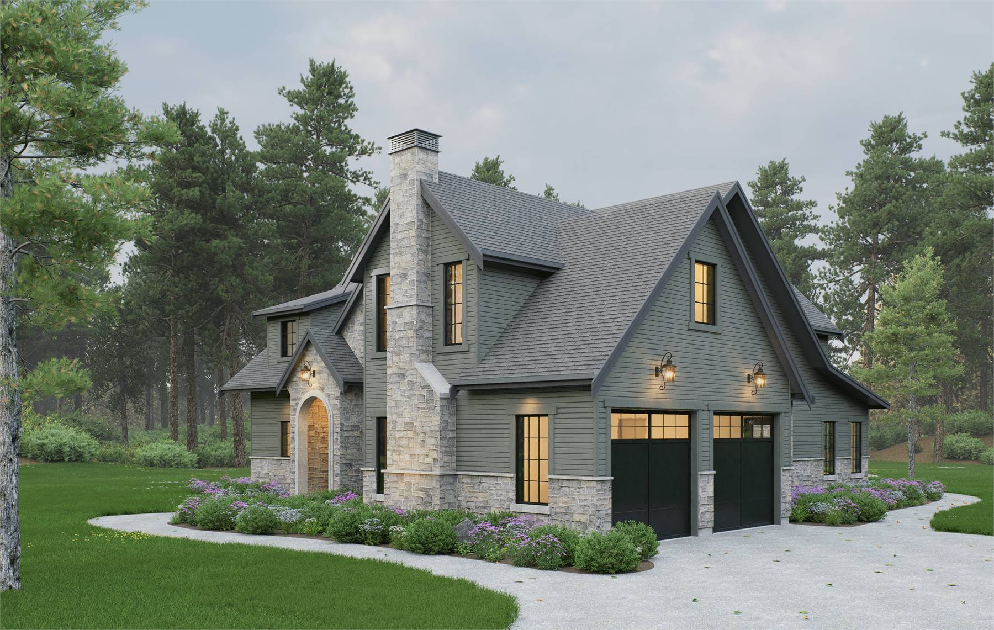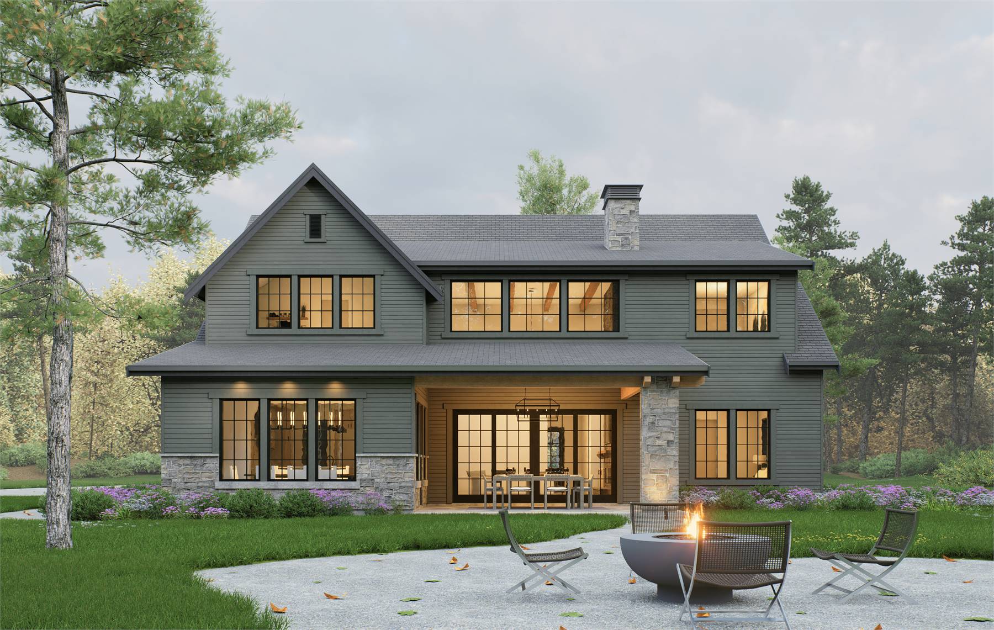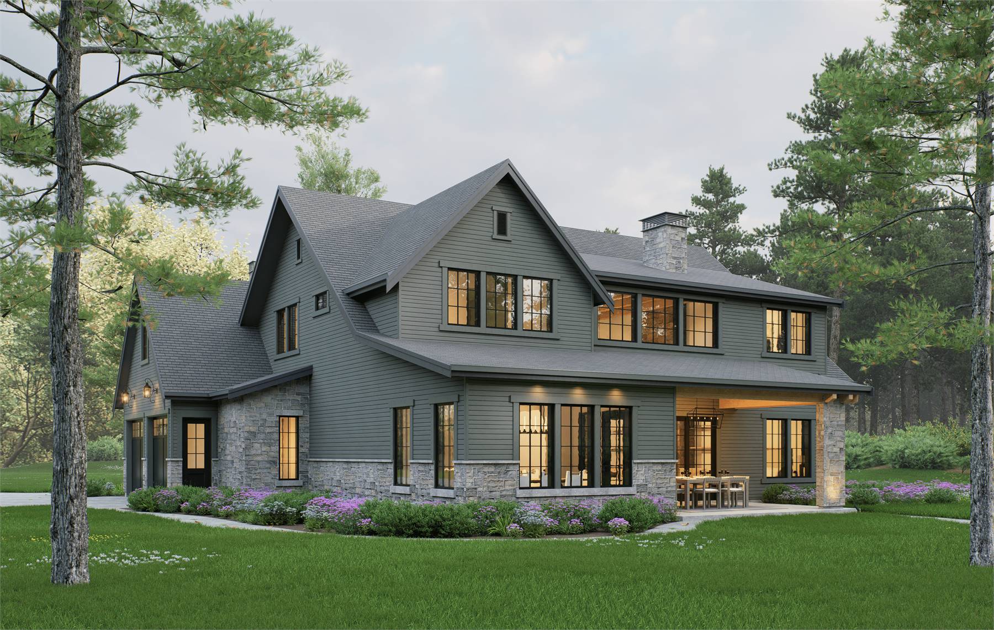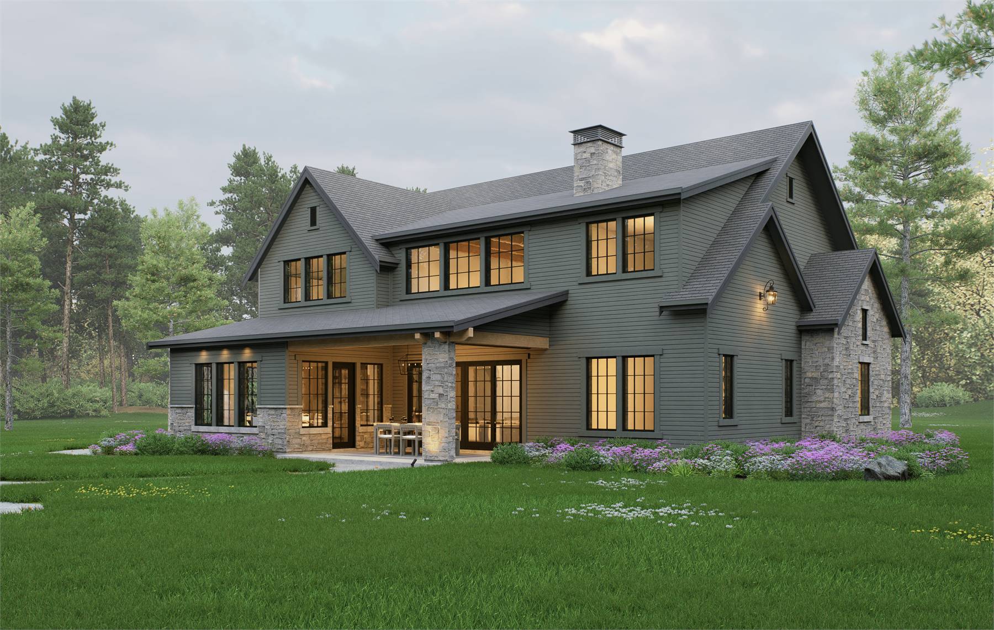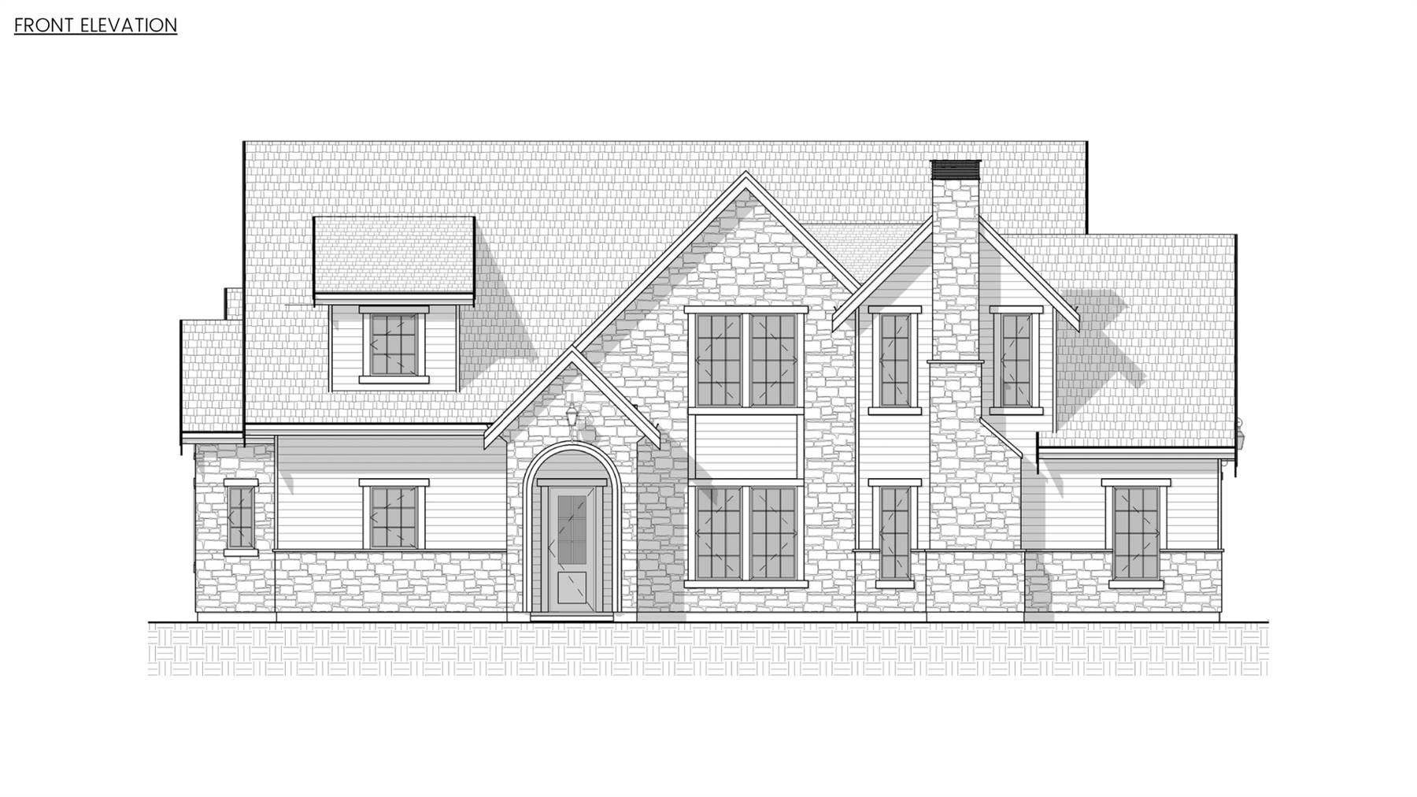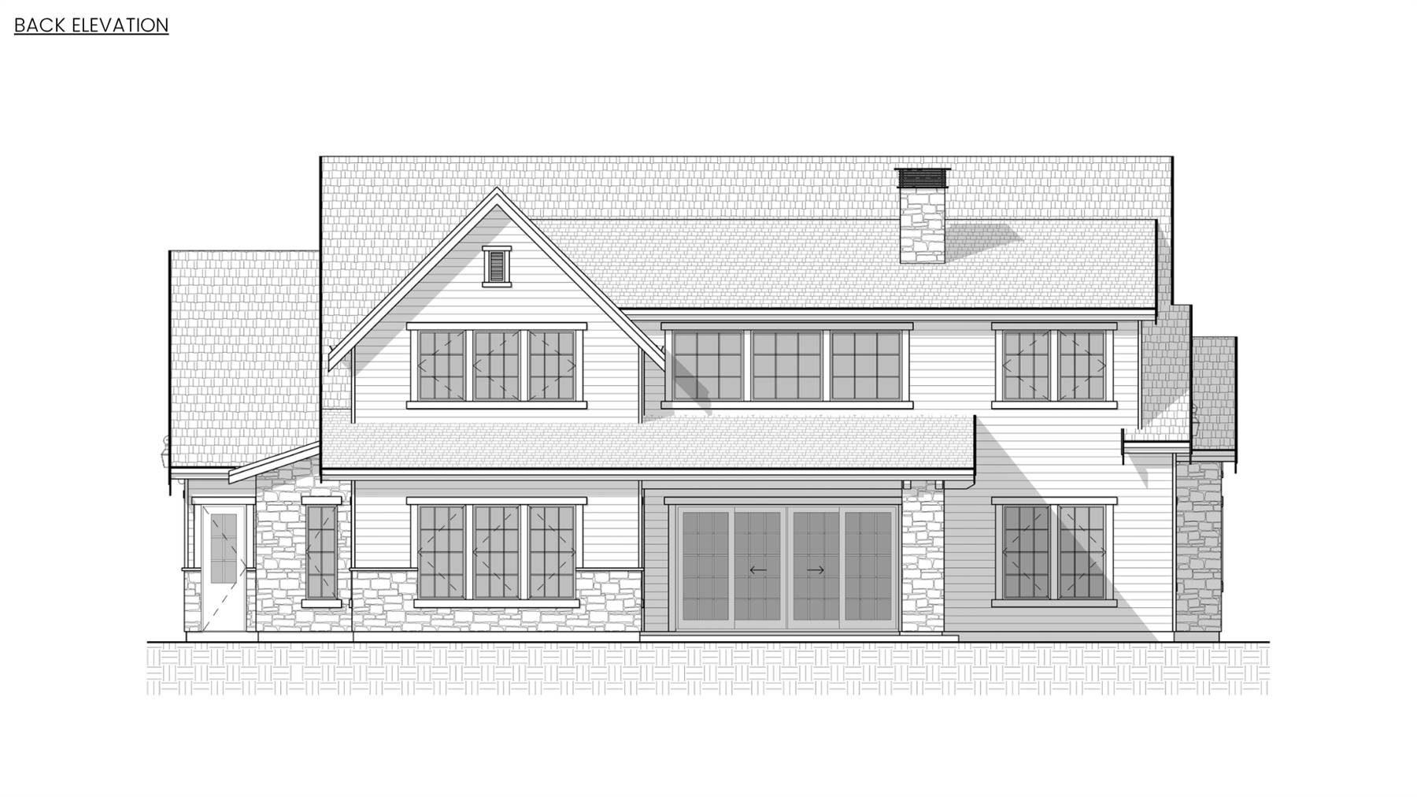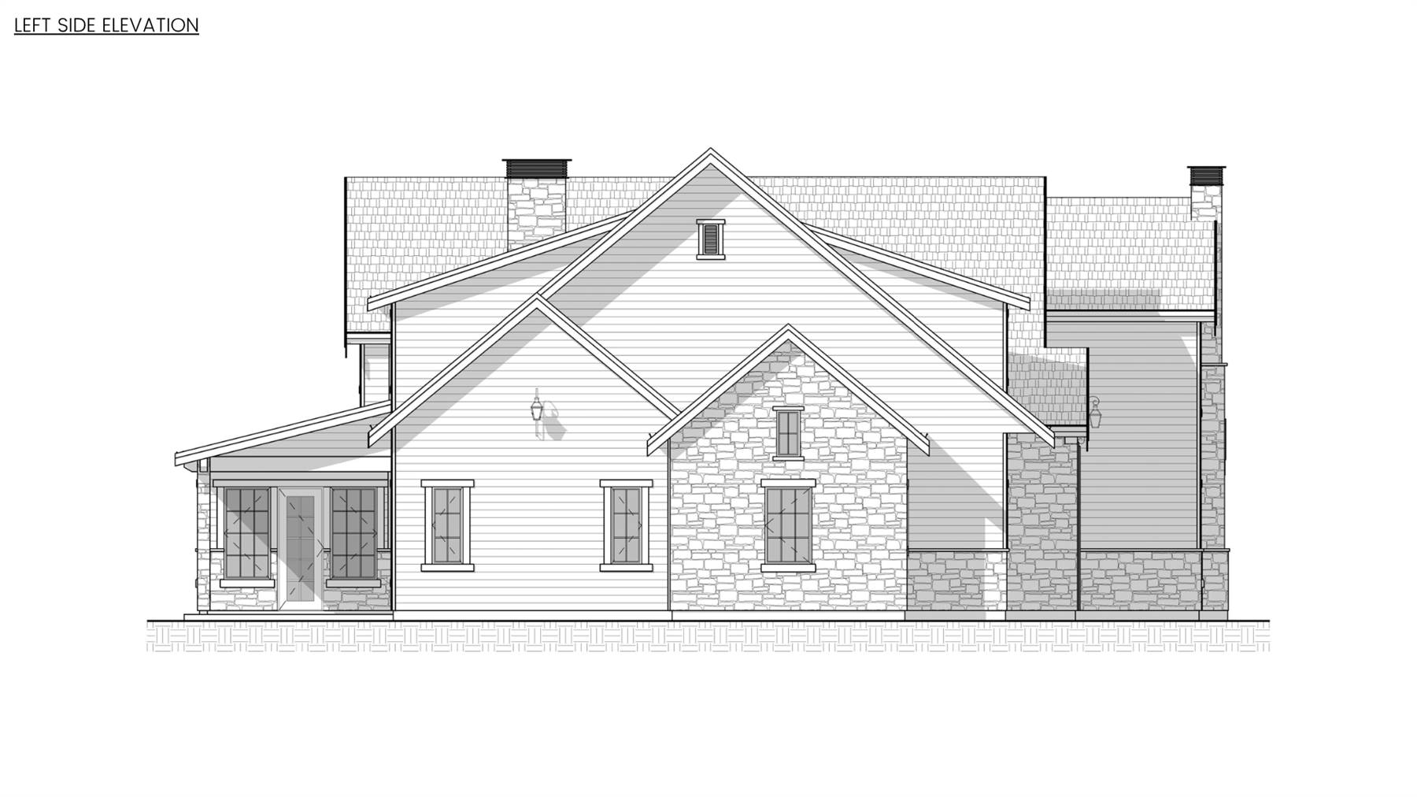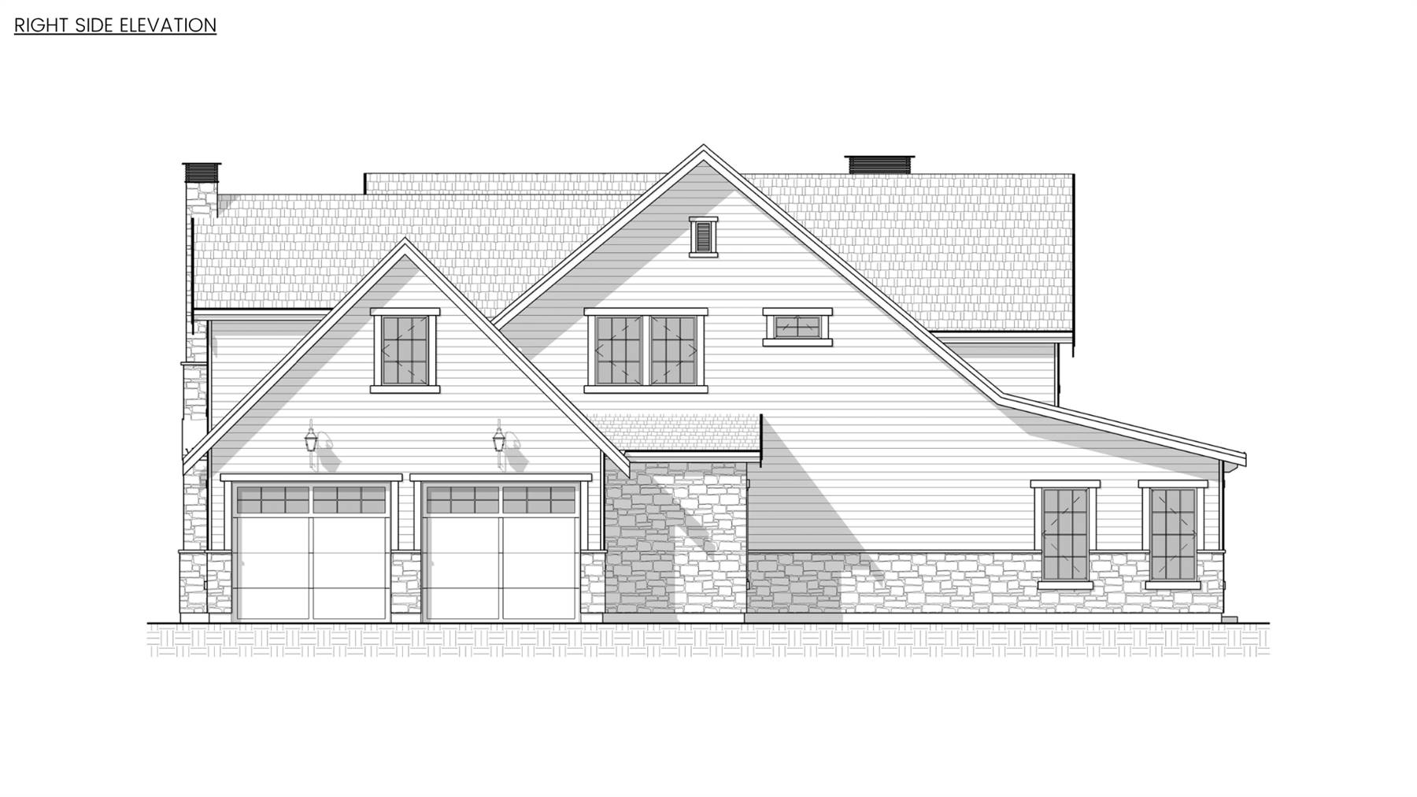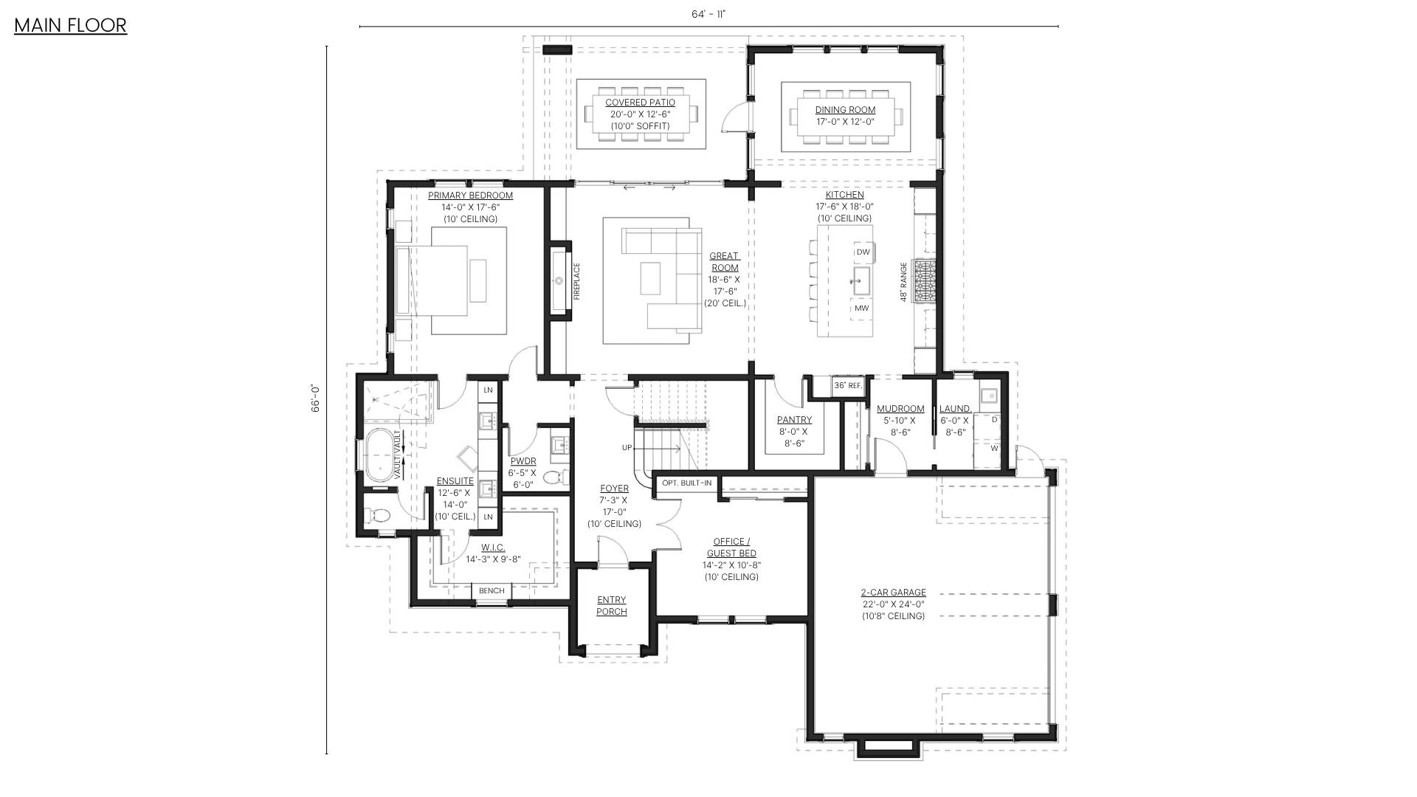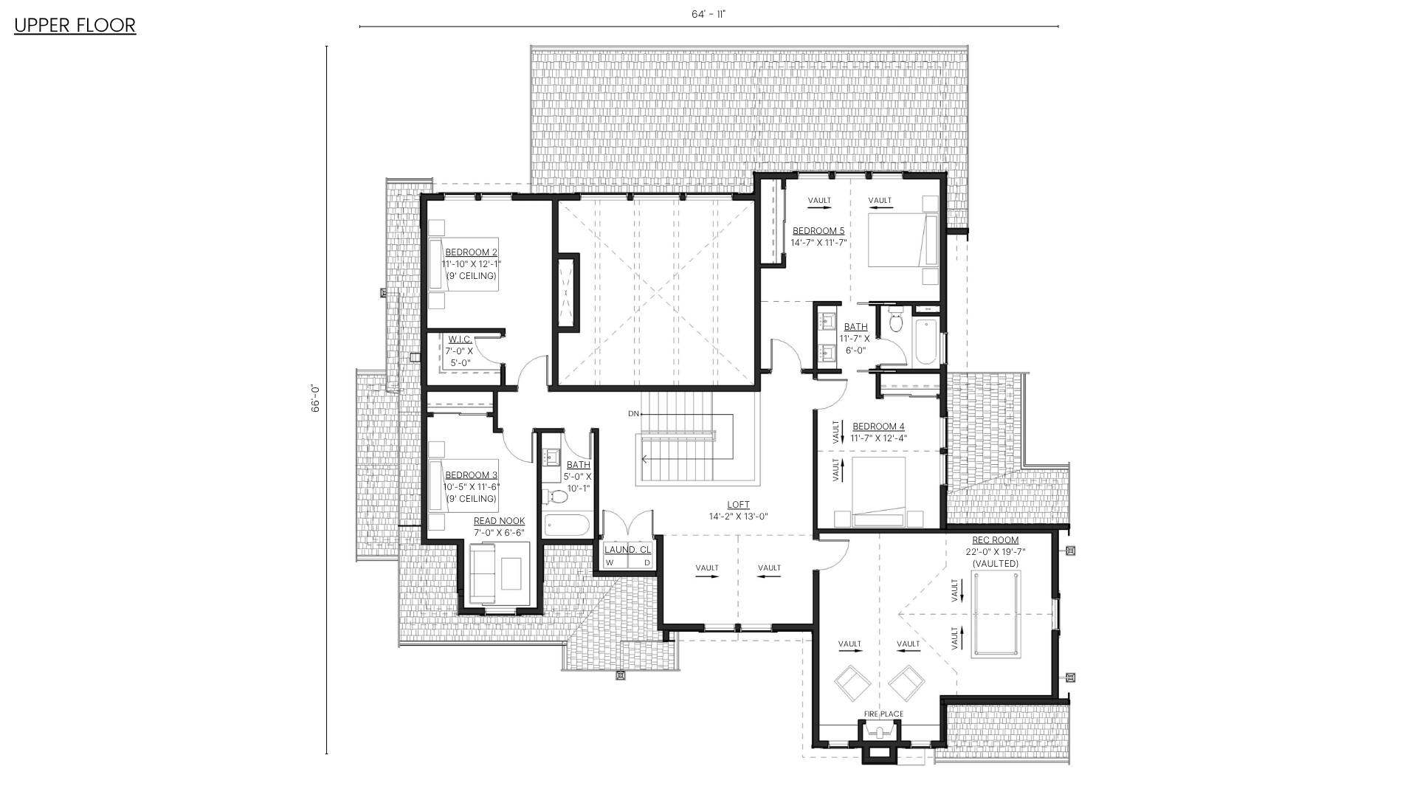- Plan Details
- |
- |
- Print Plan
- |
- Modify Plan
- |
- Reverse Plan
- |
- Cost-to-Build
- |
- View 3D
- |
- Advanced Search
About House Plan 11041:
House Plan 11041 is a breathtaking transitional-style home offering 4,122 square feet across two thoughtfully designed stories. Enter through a welcoming foyer that opens to a quiet home office, and discover the secluded main-level primary suite featuring a spa-worthy ensuite and massive walk-in closet. The rear of the home opens into a grand vaulted great room with a fireplace, an impressive chef’s kitchen with a walk-in pantry, and a light-filled dining room with patio access for seamless indoor-outdoor living. A mudroom connects the living space to the two-car garage for easy daily transitions. Upstairs, four spacious bedrooms and two full bathrooms are joined by a vaulted loft and a warm and inviting rec room with a second fireplace, offering plenty of space for work, play, and guests.
Plan Details
Key Features
Attached
Covered Front Porch
Covered Rear Porch
Dining Room
Double Vanity Sink
Fireplace
Foyer
Great Room
Home Office
Kitchen Island
Laundry 1st Fl
Laundry 2nd Fl
Loft / Balcony
Primary Bdrm Main Floor
Mud Room
Rec Room
Separate Tub and Shower
Side-entry
Split Bedrooms
Suited for view lot
Vaulted Ceilings
Walk-in Closet
Walk-in Pantry
Build Beautiful With Our Trusted Brands
Our Guarantees
- Only the highest quality plans
- Int’l Residential Code Compliant
- Full structural details on all plans
- Best plan price guarantee
- Free modification Estimates
- Builder-ready construction drawings
- Expert advice from leading designers
- PDFs NOW!™ plans in minutes
- 100% satisfaction guarantee
- Free Home Building Organizer
.png)
.png)
