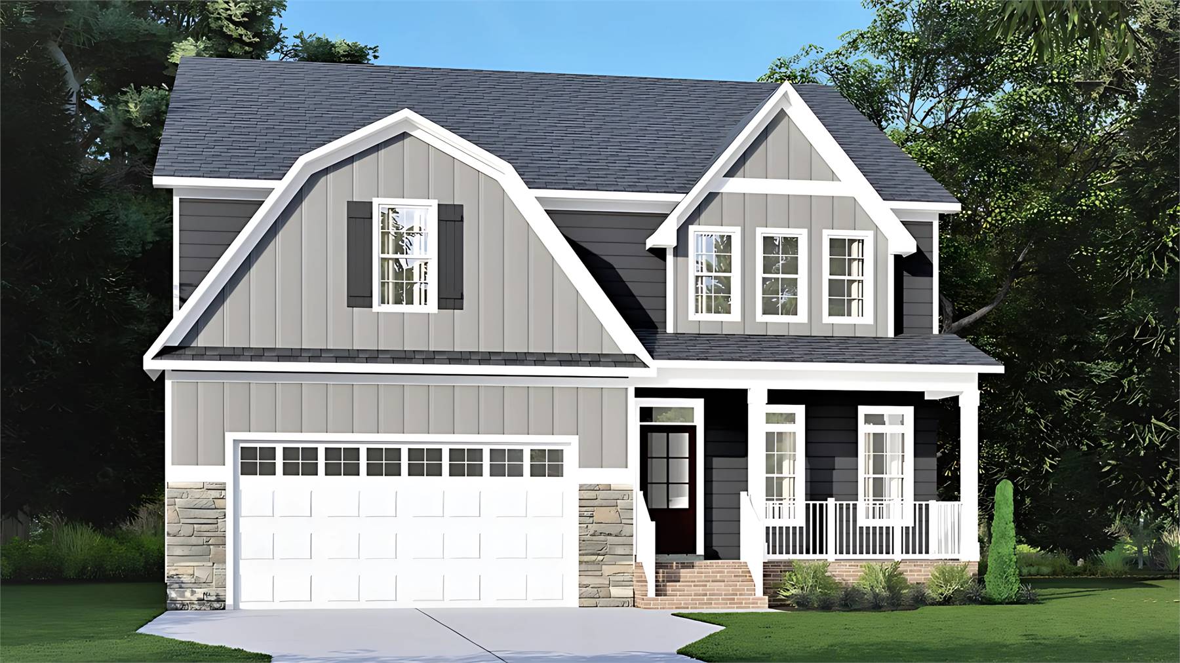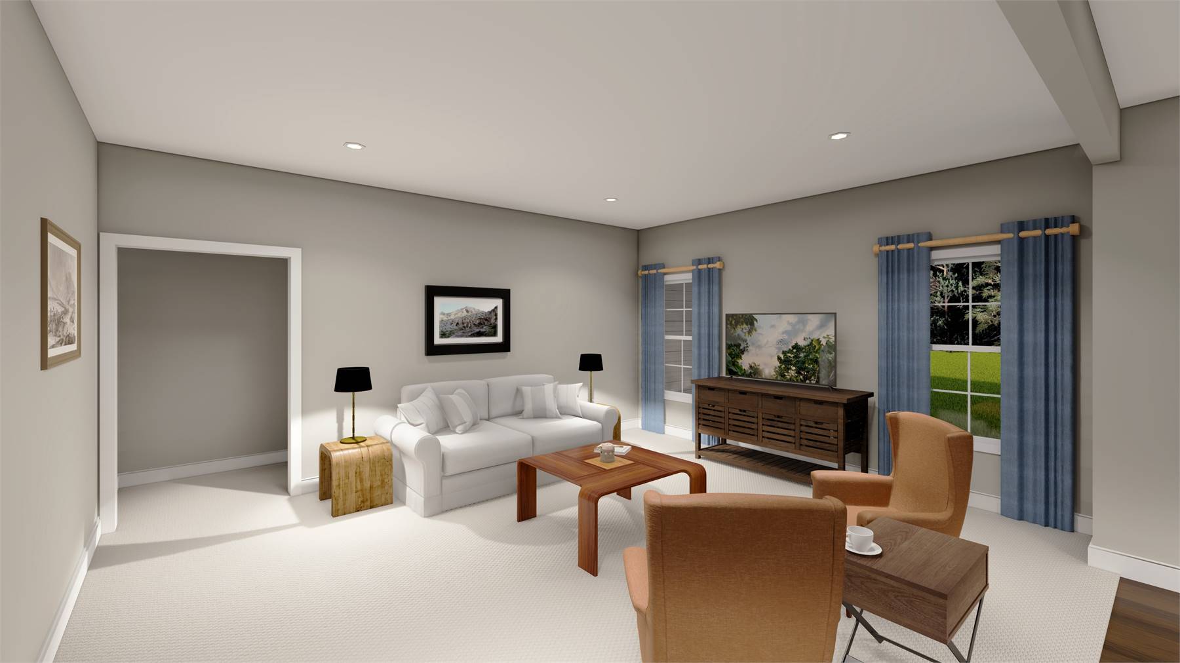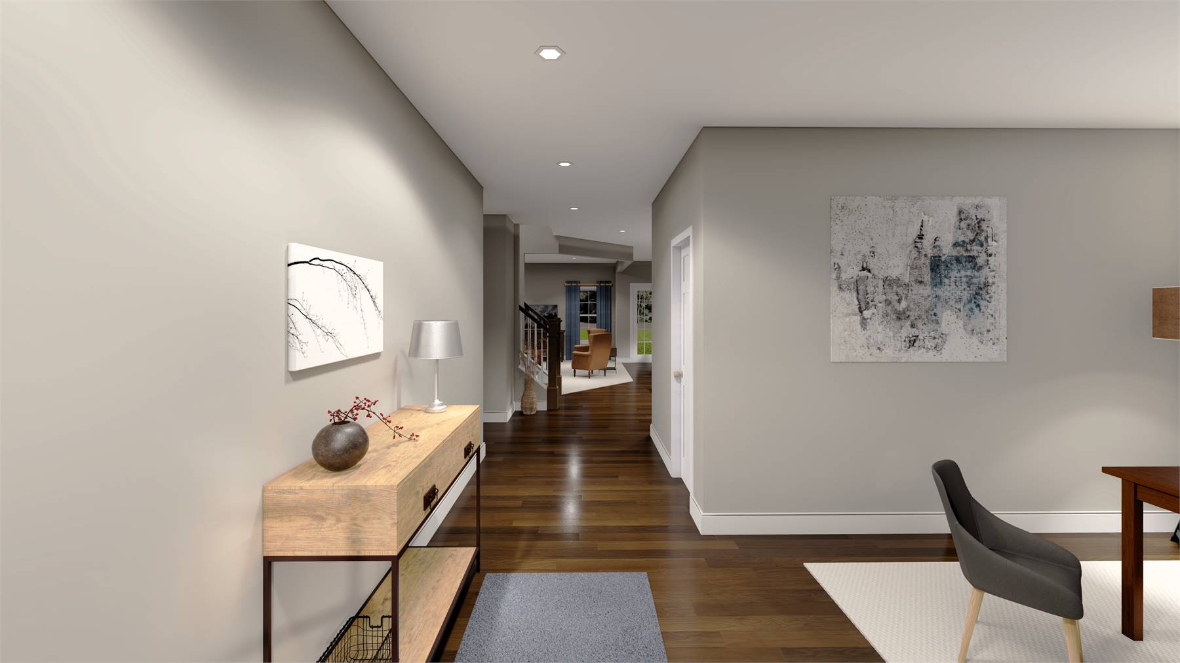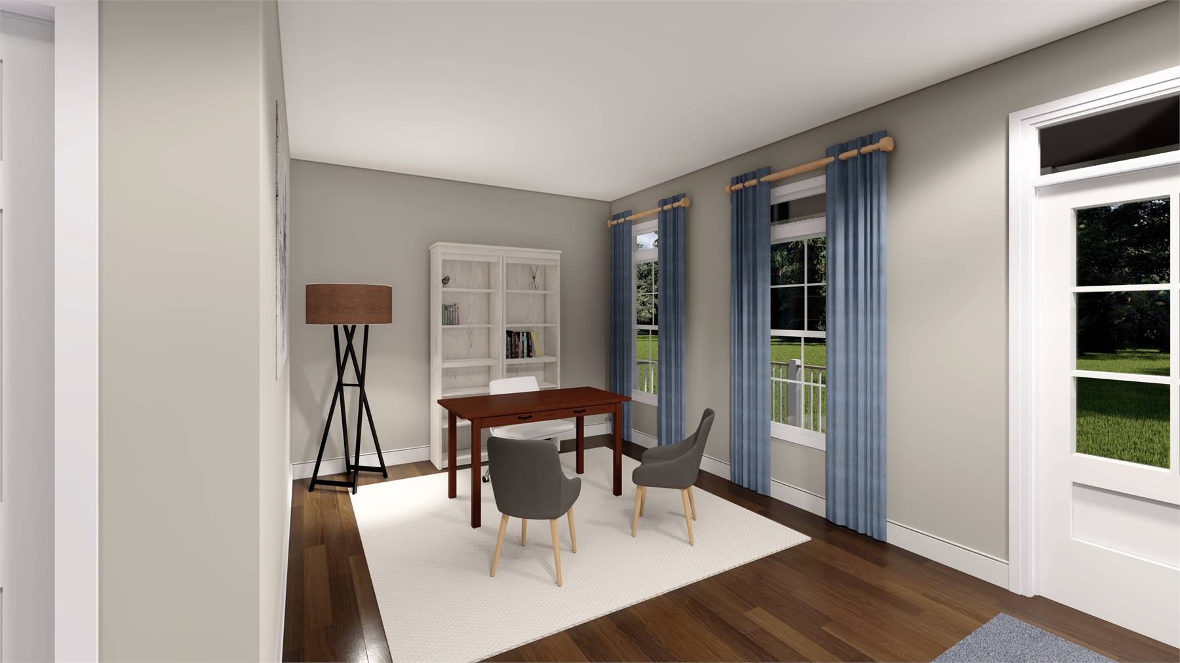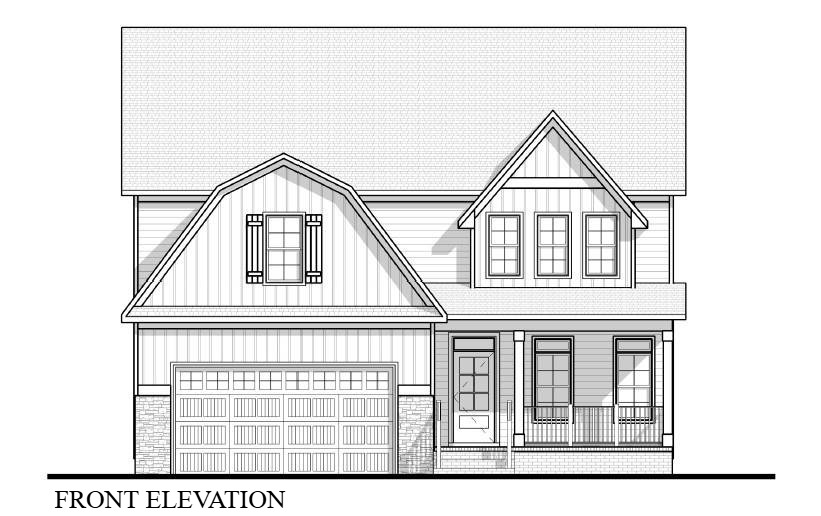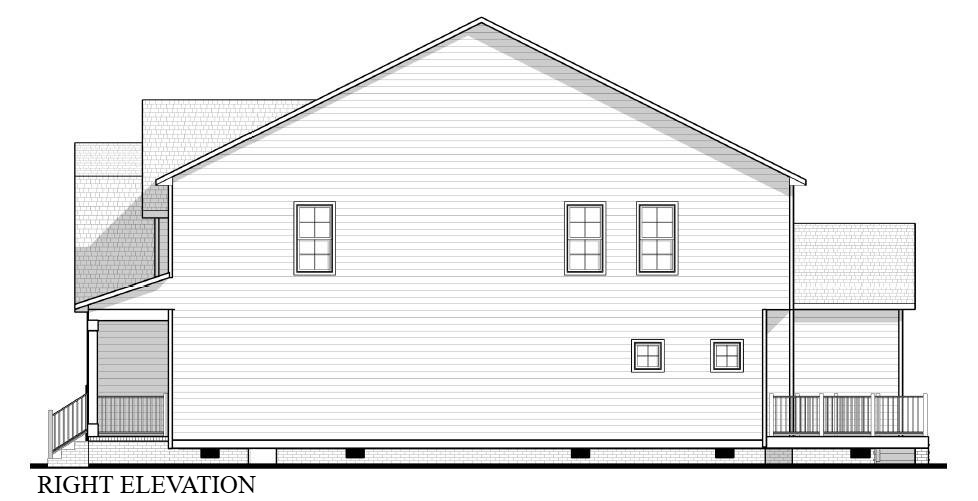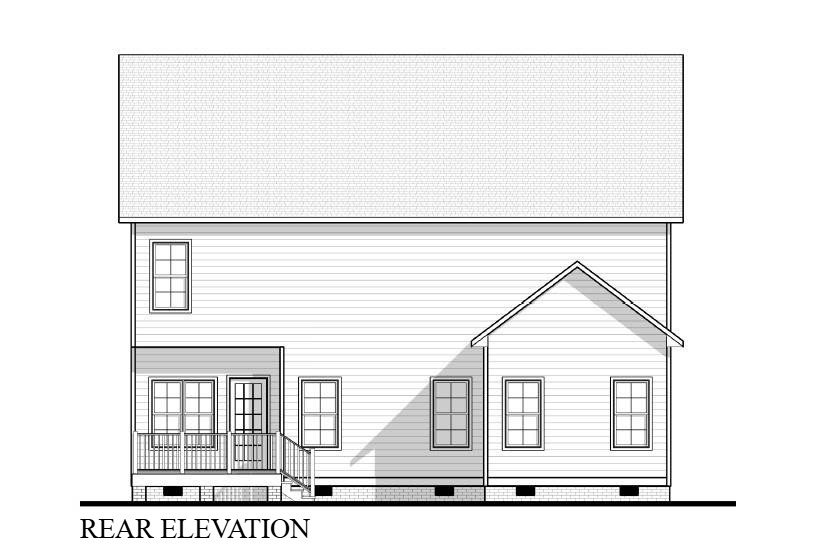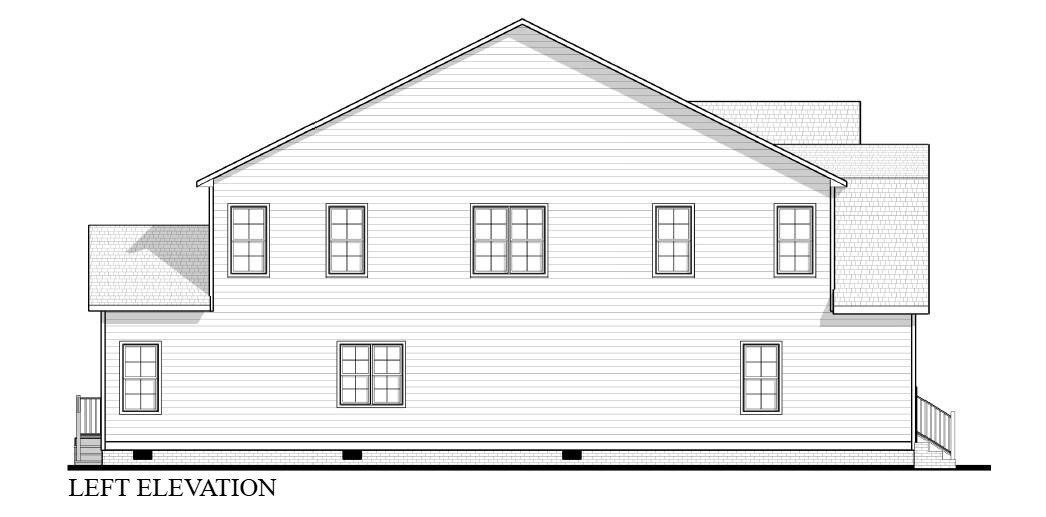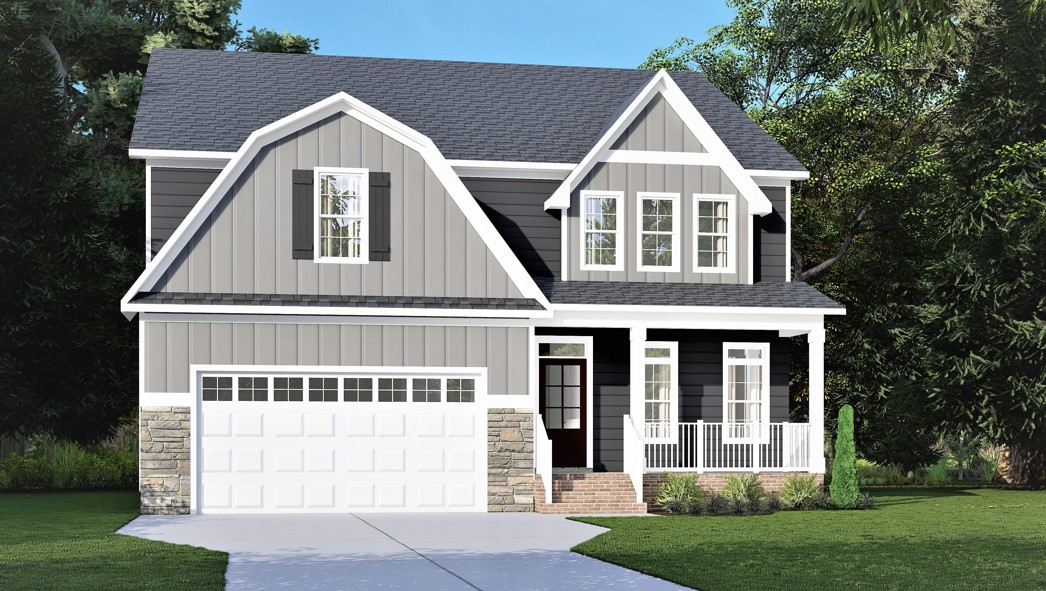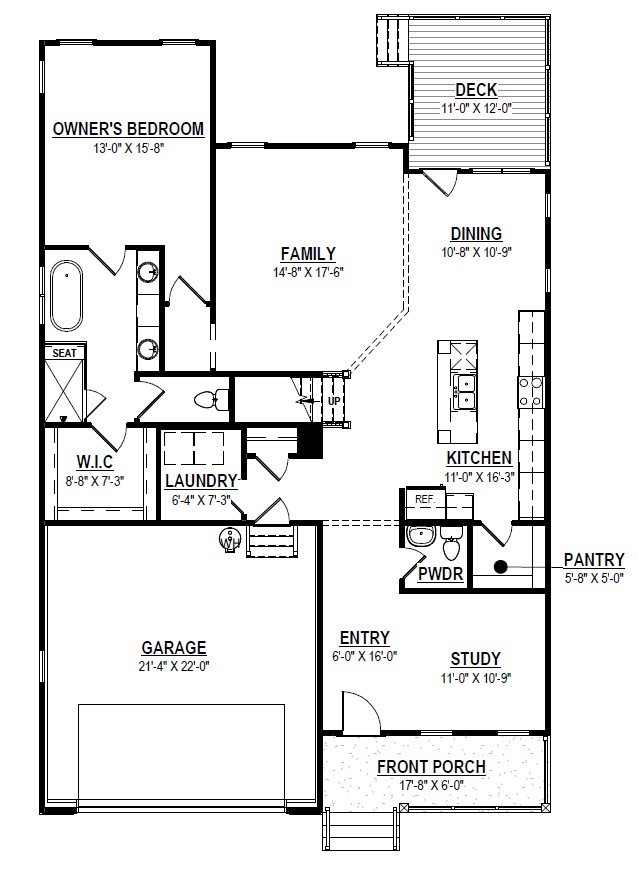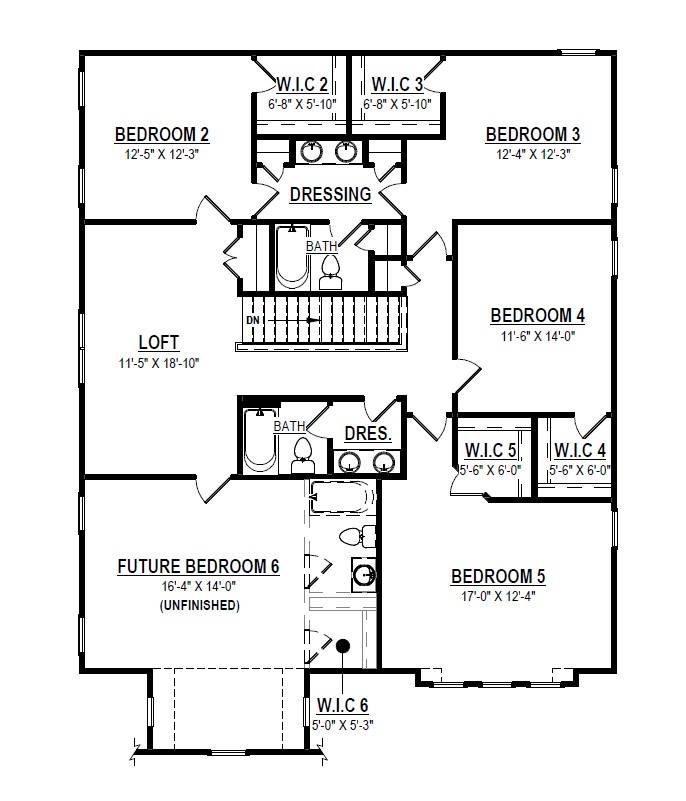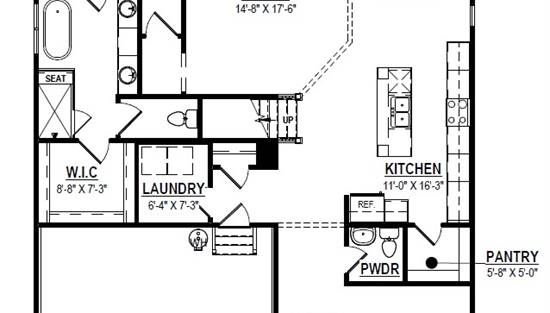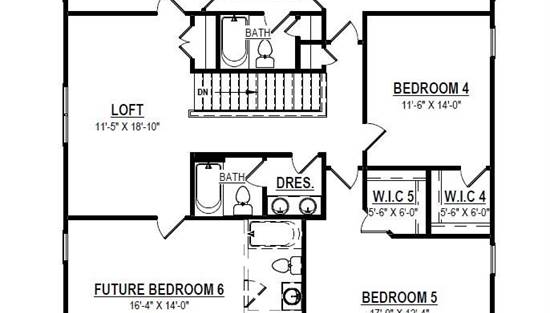- Plan Details
- |
- |
- Print Plan
- |
- Modify Plan
- |
- Reverse Plan
- |
- Cost-to-Build
- |
- View 3D
- |
- Advanced Search
About House Plan 11042:
House Plan 11042 is a lovely two-story Cape Cod home designed for a large family! It offers 3,054 square feet with five bedrooms and three-and-a-half baths. The main level includes a study or formal living room off the foyer, an open-concept great room with an island kitchen, a five-piece primary suite, and the laundry and powder rooms. Upstairs, there's a pair of Jack-and-Jill bedrooms, another pair that share a hall bath, a common loft space, and an optional sixth bedroom suite, just in case you need more!
Plan Details
Key Features
Attached
Deck
Double Vanity Sink
Family Room
Formal LR
Front Porch
Front-entry
Great Room
Home Office
Kitchen Island
Laundry 1st Fl
Loft / Balcony
L-Shaped
Primary Bdrm Main Floor
Mud Room
Open Floor Plan
Separate Tub and Shower
Split Bedrooms
Suited for narrow lot
Unfinished Space
Walk-in Closet
Walk-in Pantry
Build Beautiful With Our Trusted Brands
Our Guarantees
- Only the highest quality plans
- Int’l Residential Code Compliant
- Full structural details on all plans
- Best plan price guarantee
- Free modification Estimates
- Builder-ready construction drawings
- Expert advice from leading designers
- PDFs NOW!™ plans in minutes
- 100% satisfaction guarantee
- Free Home Building Organizer
(3).png)
(6).png)
