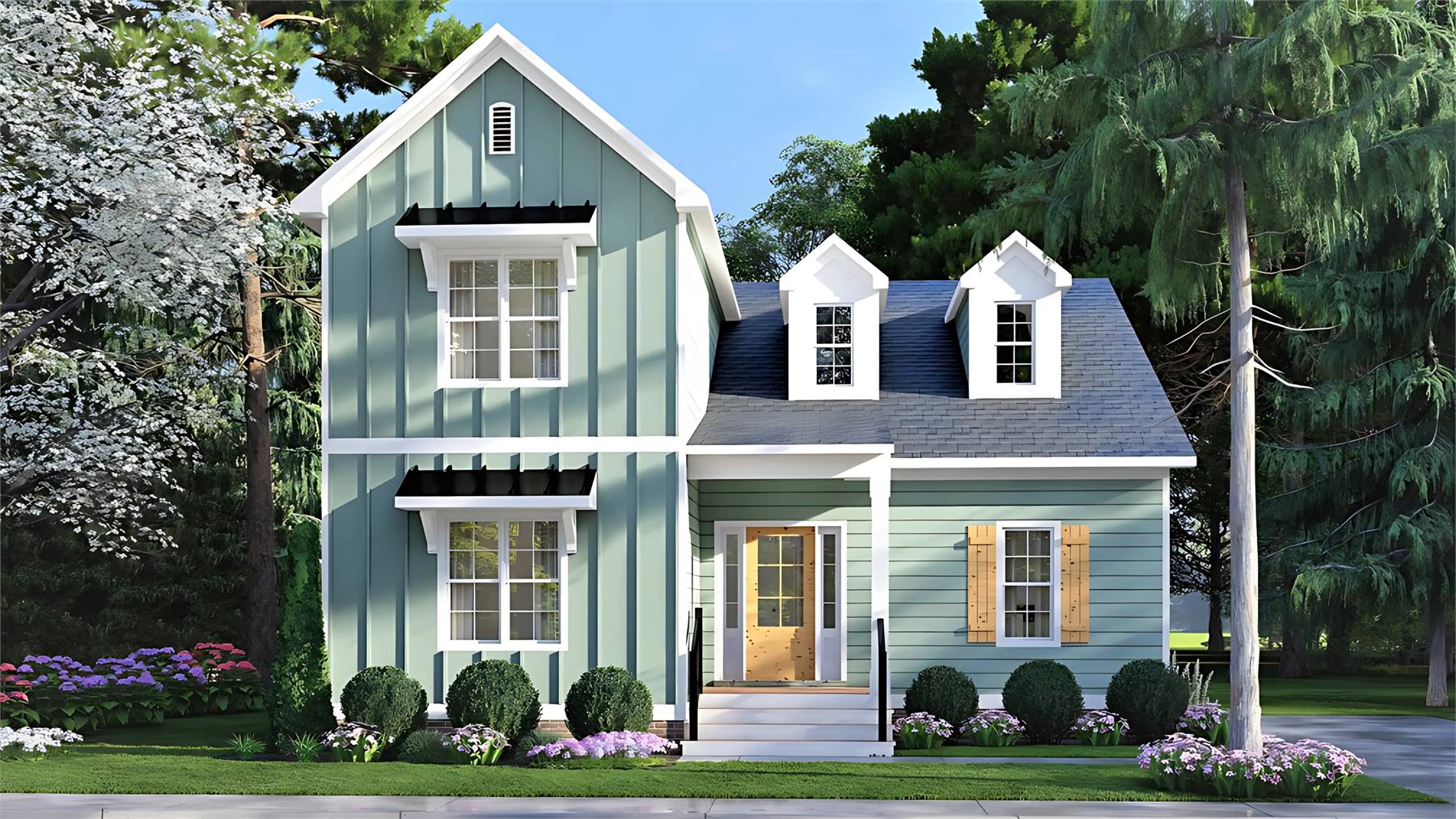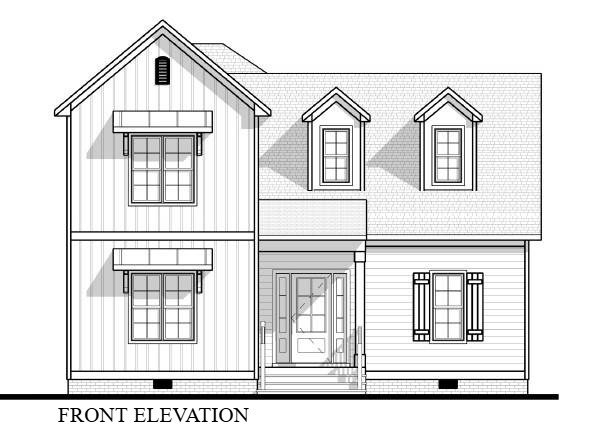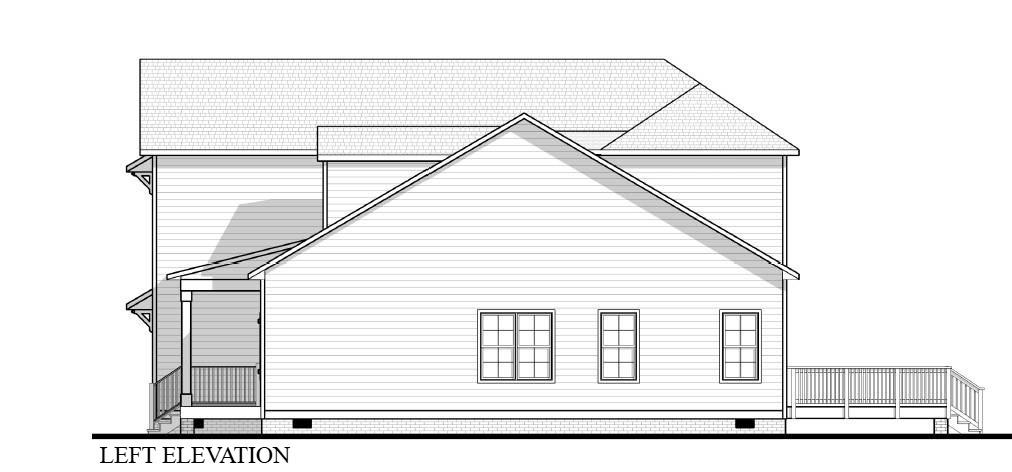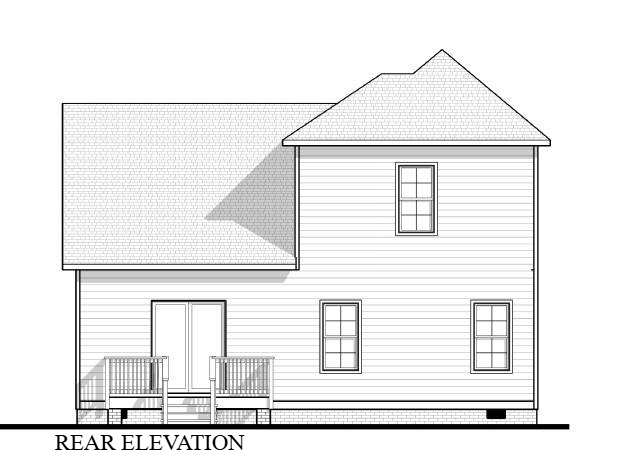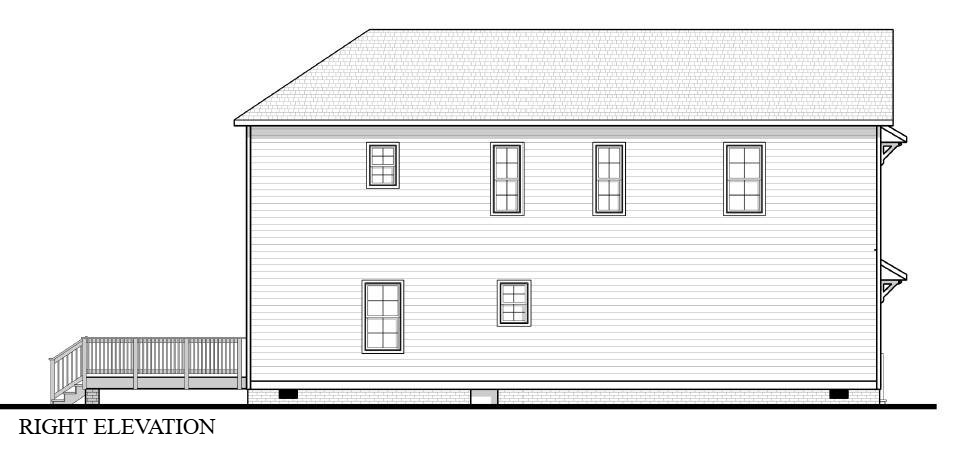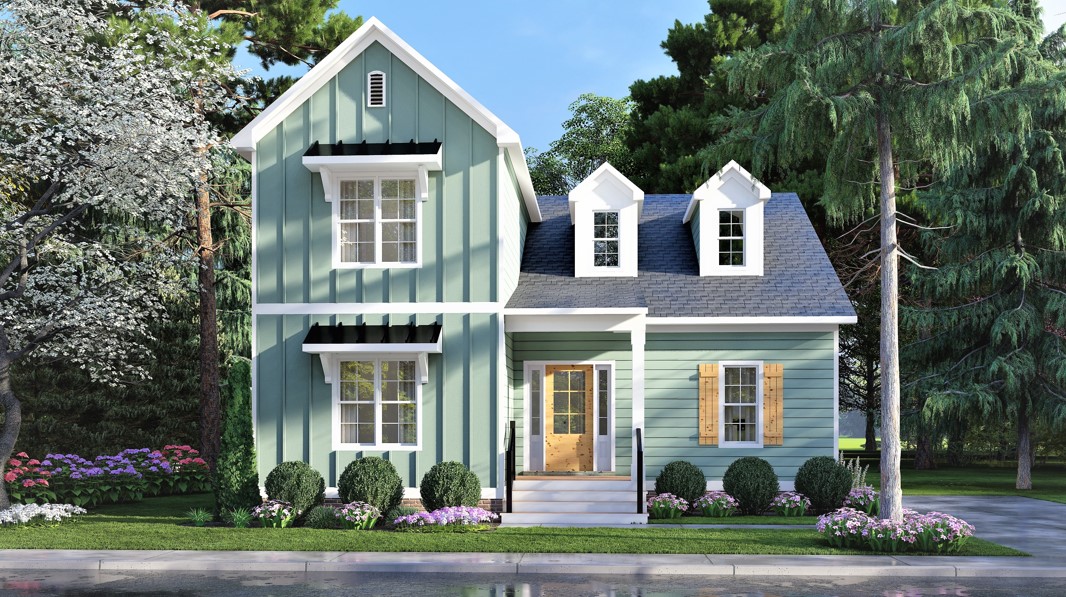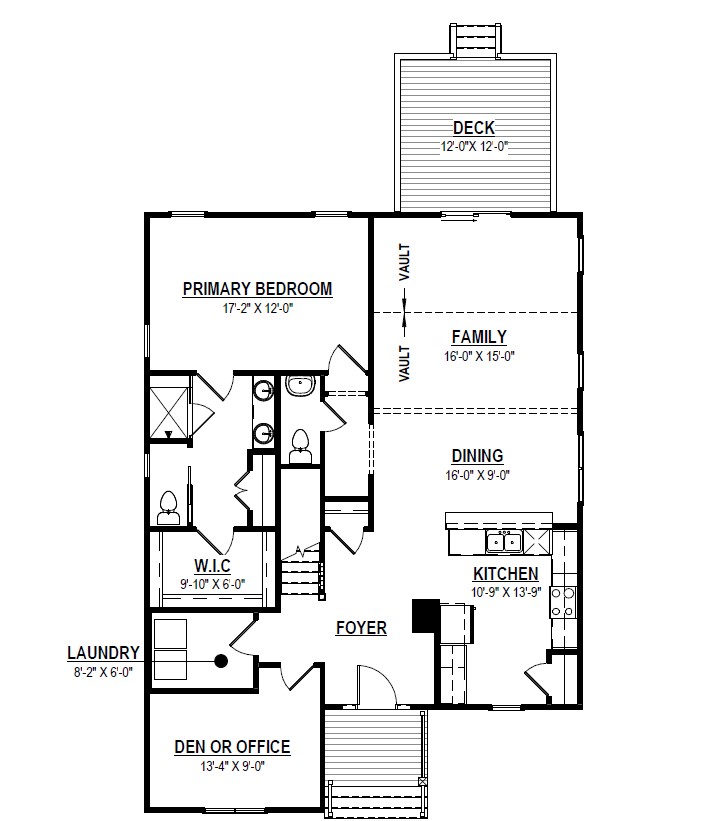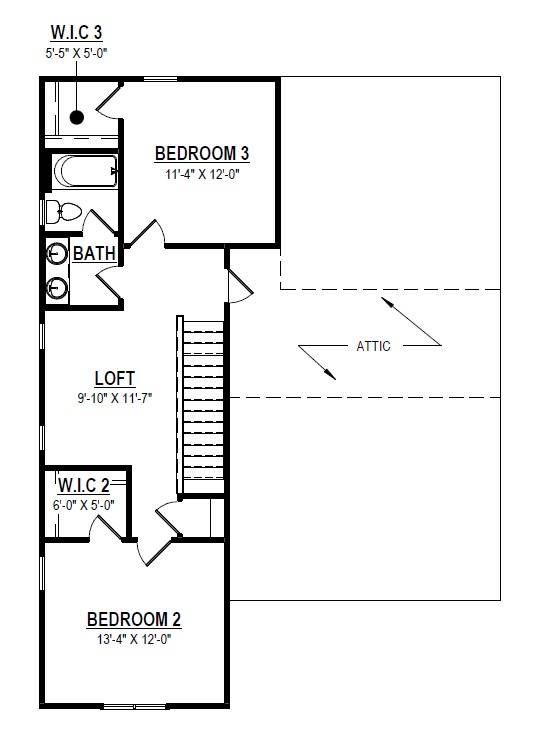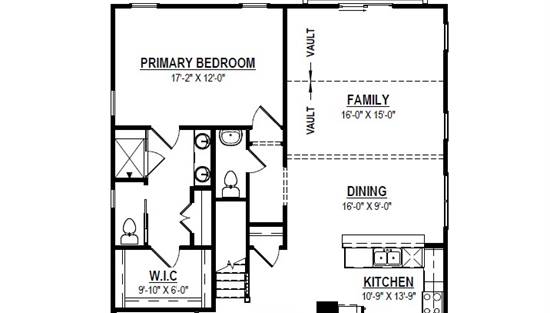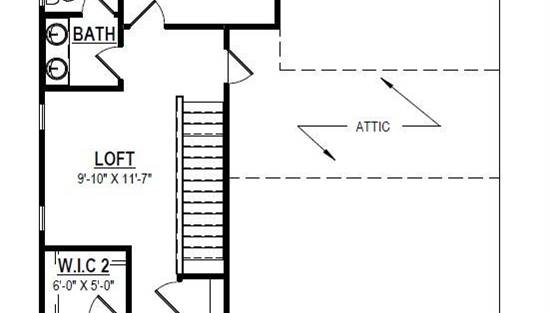- Plan Details
- |
- |
- Print Plan
- |
- Modify Plan
- |
- Reverse Plan
- |
- Cost-to-Build
- |
- View 3D
- |
- Advanced Search
About House Plan 11043:
Got cottagecore vibes? House Plan 11043 is here to make the most of them! This 2,131-square-foot home offers three bedrooms and two-and-a-half bathrooms split on two stories. The main floor places the peninsula kitchen and den in front while the vaulted great room and four-piece primary suite are in back. The powder room and laundry room are also on this level. Upstairs, a central loft connects to a divided bath and two bedrooms on opposite sides. What a cozy design that checks the boxes!
Plan Details
Key Features
Deck
Double Vanity Sink
Front Porch
Great Room
Home Office
Laundry 1st Fl
Loft / Balcony
Primary Bdrm Main Floor
None
Open Floor Plan
Pantry
Peninsula / Eating Bar
Split Bedrooms
Suited for narrow lot
U-Shaped
Vaulted Ceilings
Vaulted Great Room/Living
Walk-in Closet
Build Beautiful With Our Trusted Brands
Our Guarantees
- Only the highest quality plans
- Int’l Residential Code Compliant
- Full structural details on all plans
- Best plan price guarantee
- Free modification Estimates
- Builder-ready construction drawings
- Expert advice from leading designers
- PDFs NOW!™ plans in minutes
- 100% satisfaction guarantee
- Free Home Building Organizer
.png)
.png)
