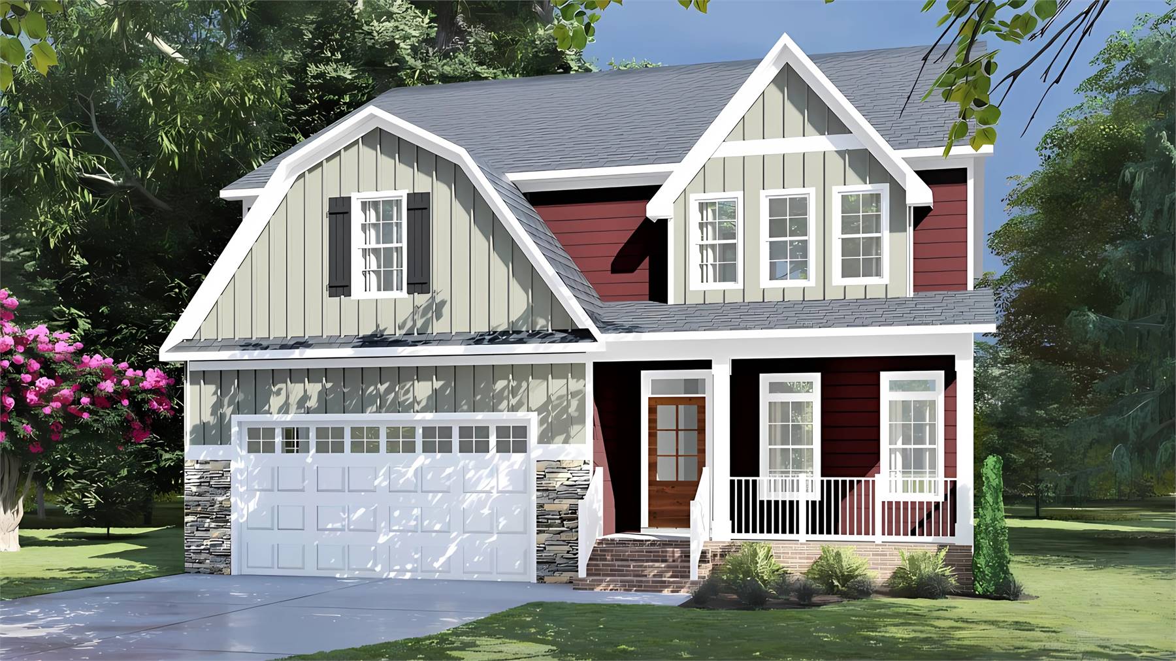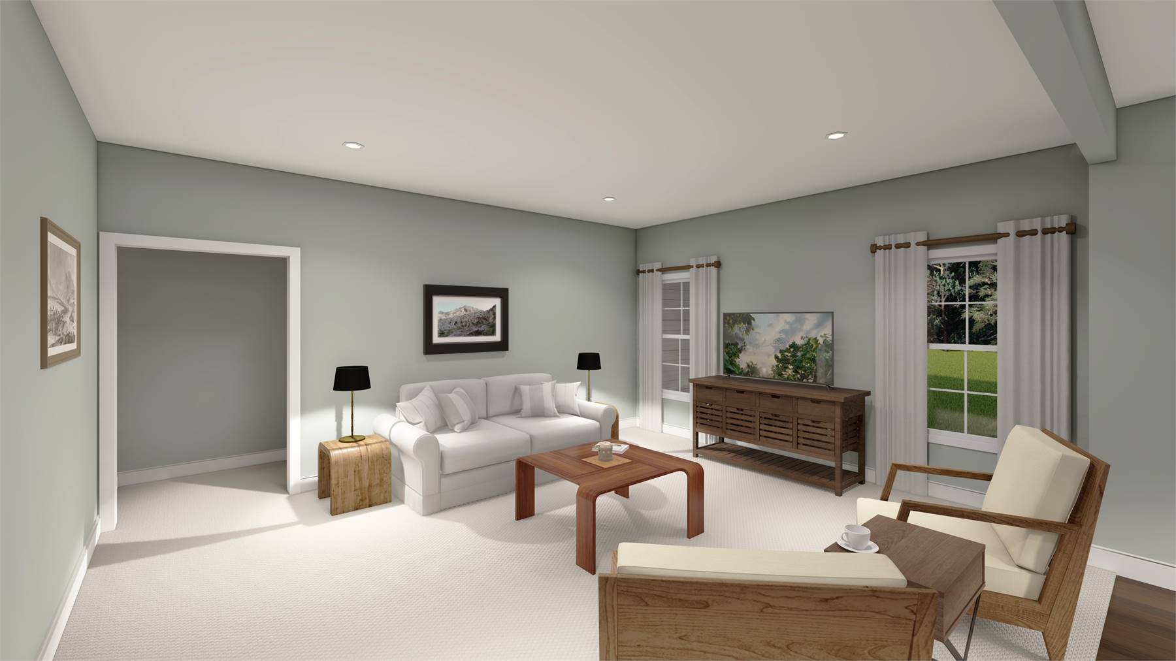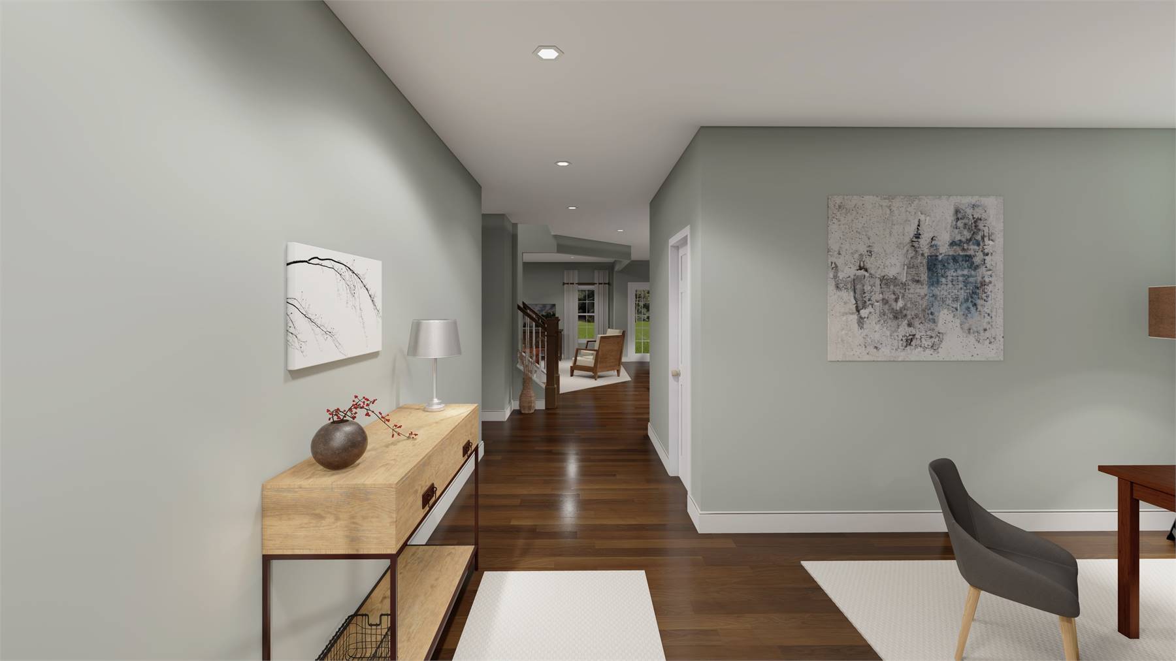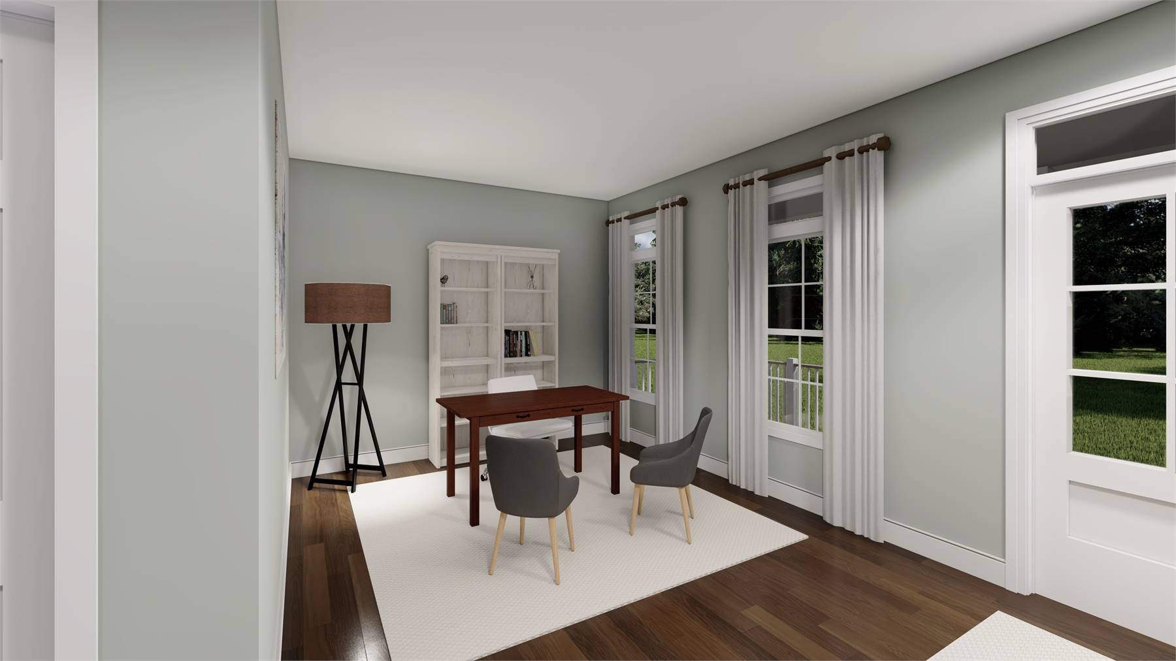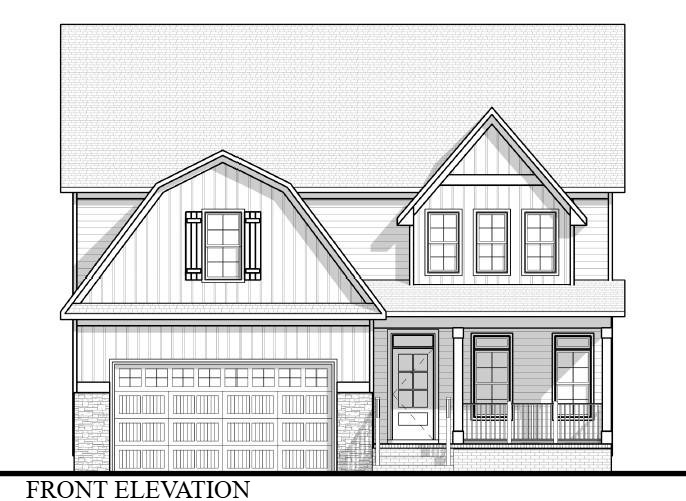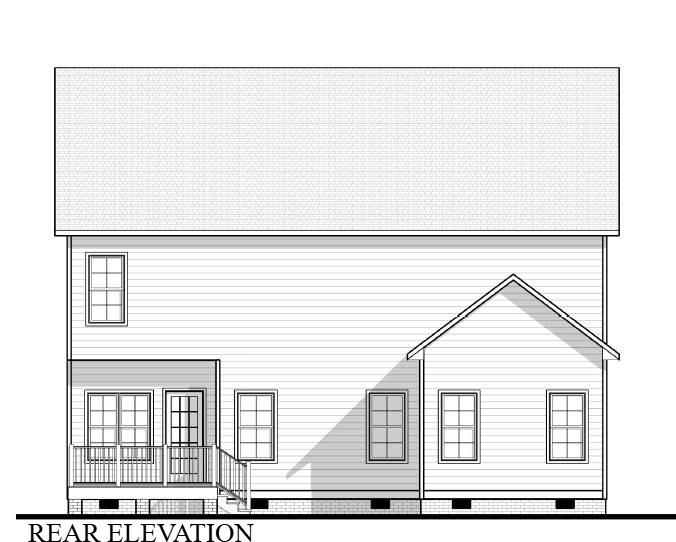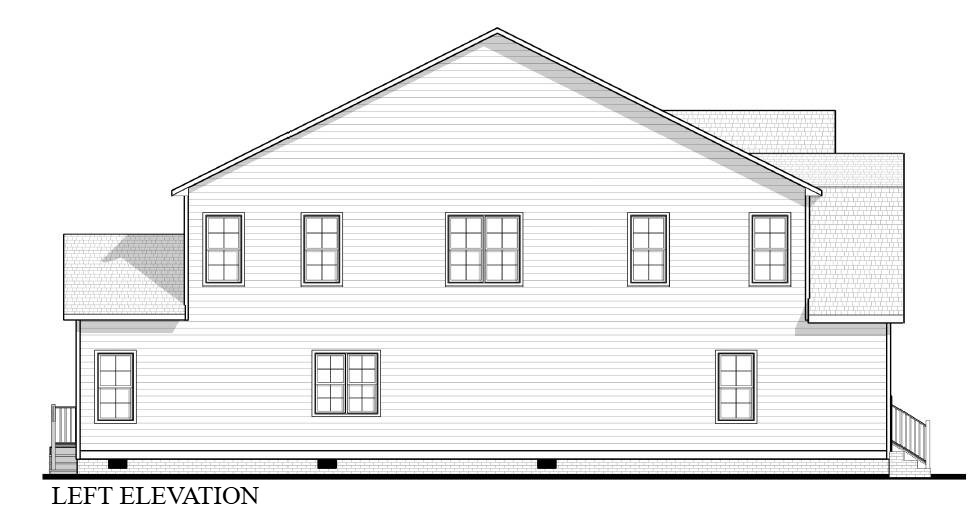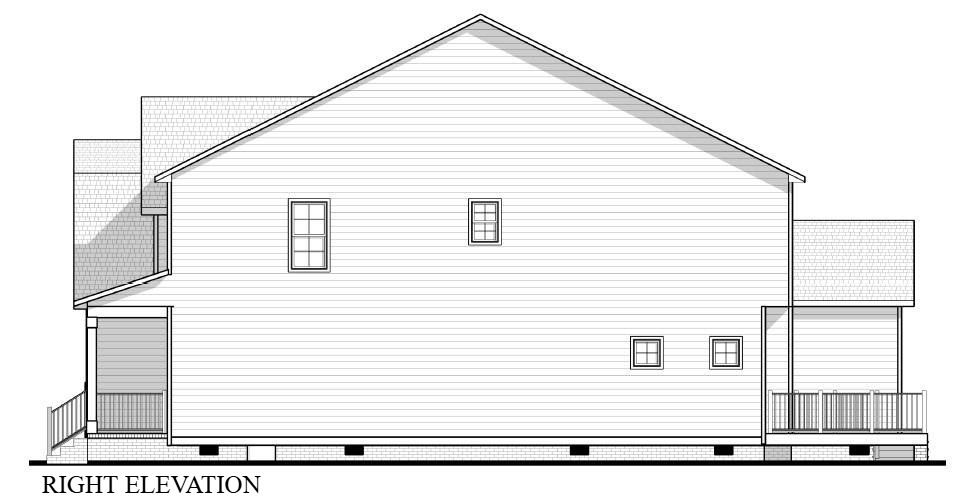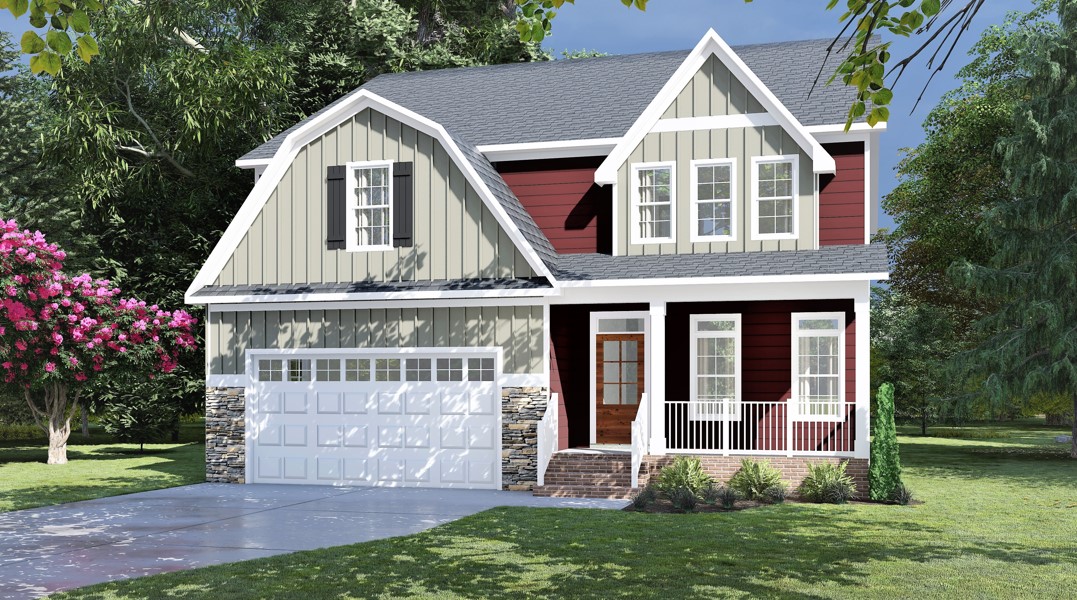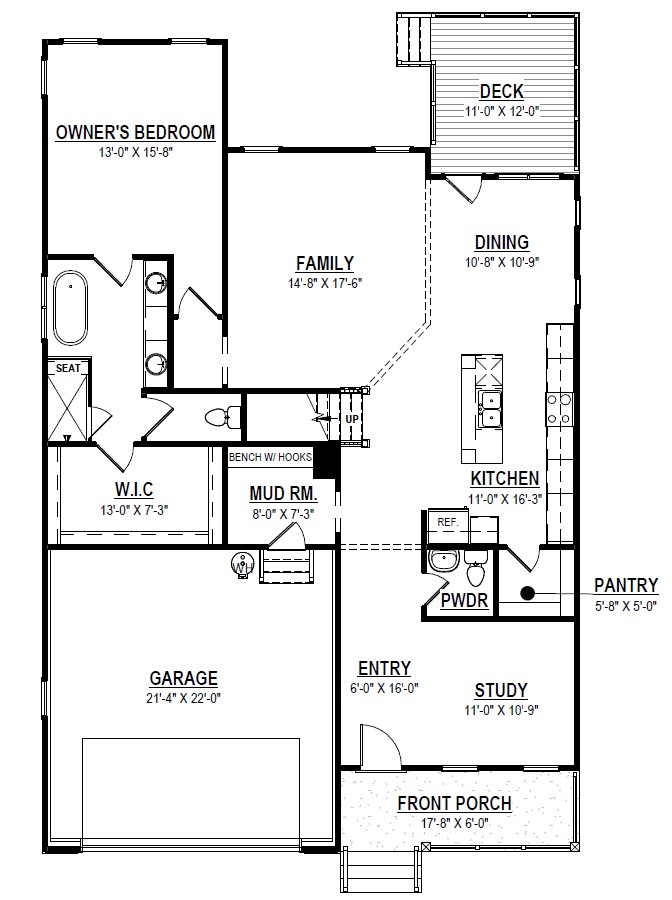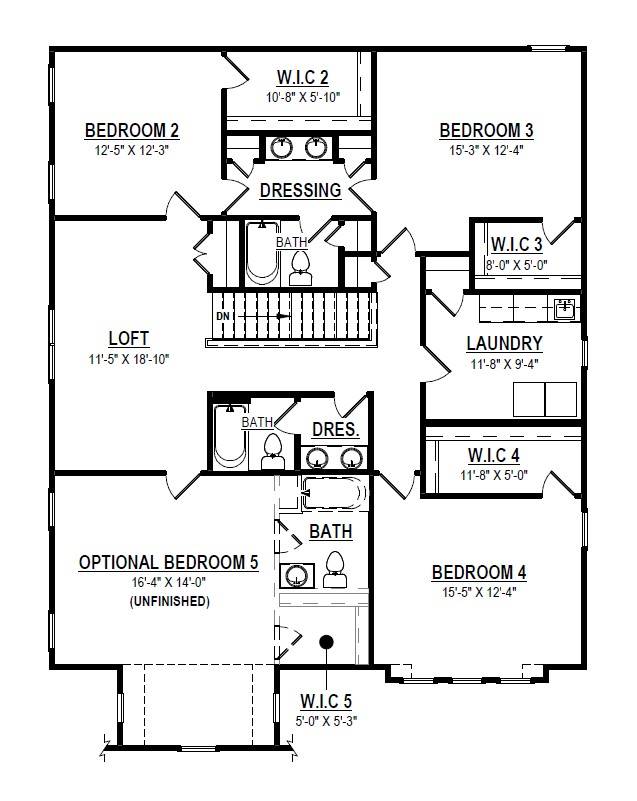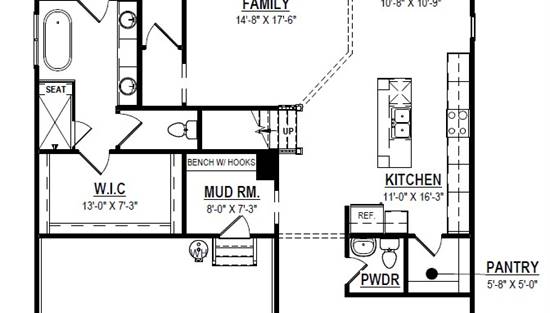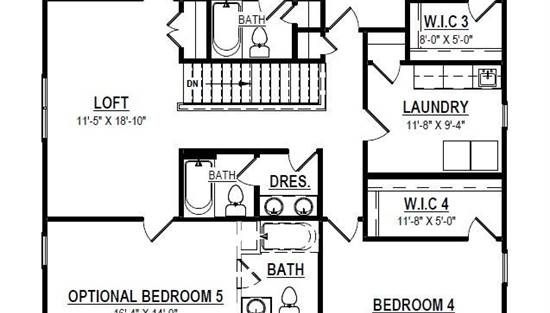- Plan Details
- |
- |
- Print Plan
- |
- Modify Plan
- |
- Reverse Plan
- |
- Cost-to-Build
- |
- View 3D
- |
- Advanced Search
About House Plan 11044:
Looking for a large home with beachy Cape Cod style for your large family? House Plan 11044 could be the perfect fit! This 3,030-square-foot design offers four bedrooms and three-and-a-half baths across two stories, plus there's space to expand. Step inside and you'll find a study open to the foyer before you pass the powder room and mudroom on your way to the great room. The open-concept space includes an island kitchen with clear sightlines to the dining and living areas. The main-level primary suite boasts a private five-piece bath and a walk-in closet. Upstairs, the kids will enjoy a pair of Jack-and-Jill bedrooms, another bedroom beside a hall bath, and a common loft. But that's not all! The laundry room is located upstairs to conveniently serve most of the household, plus there's an unfinished room that you can turn into another bedroom suite!
Plan Details
Key Features
Attached
Deck
Double Vanity Sink
Family Room
Formal LR
Front Porch
Front-entry
Great Room
Home Office
Kitchen Island
Laundry 2nd Fl
Loft / Balcony
L-Shaped
Primary Bdrm Main Floor
Open Floor Plan
Separate Tub and Shower
Split Bedrooms
Suited for narrow lot
Unfinished Space
Walk-in Closet
Walk-in Pantry
Build Beautiful With Our Trusted Brands
Our Guarantees
- Only the highest quality plans
- Int’l Residential Code Compliant
- Full structural details on all plans
- Best plan price guarantee
- Free modification Estimates
- Builder-ready construction drawings
- Expert advice from leading designers
- PDFs NOW!™ plans in minutes
- 100% satisfaction guarantee
- Free Home Building Organizer
(3).png)
(6).png)
