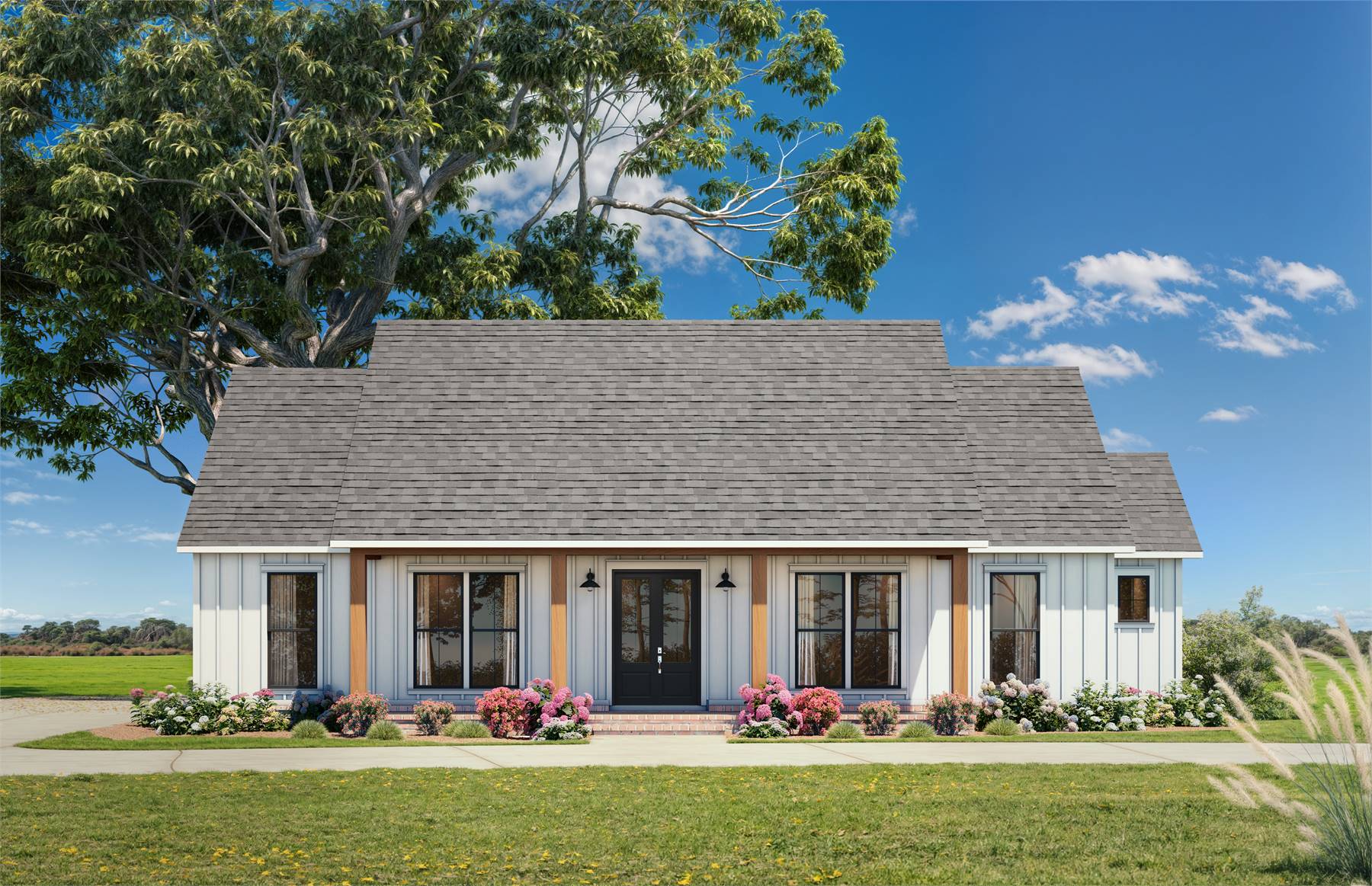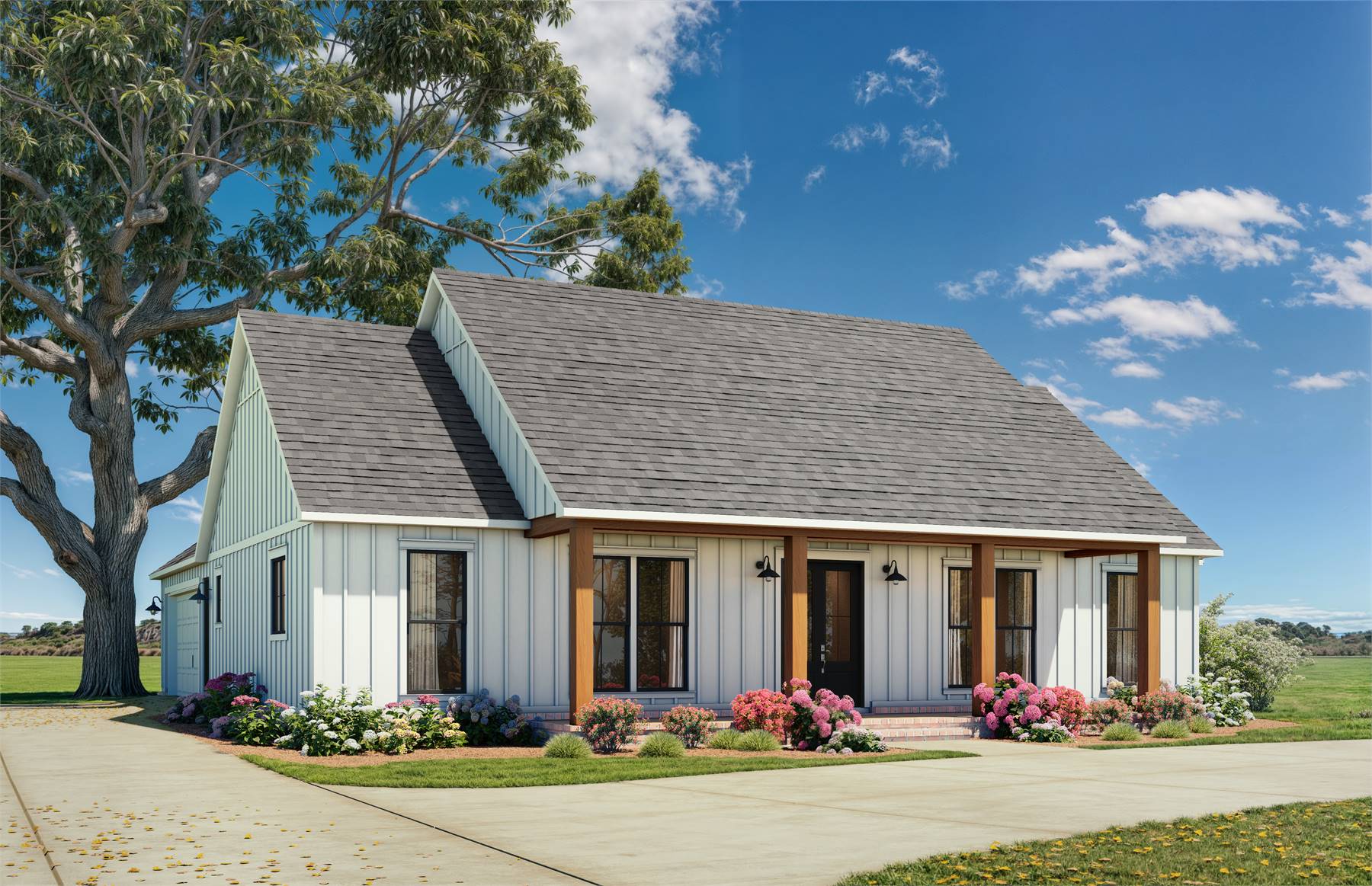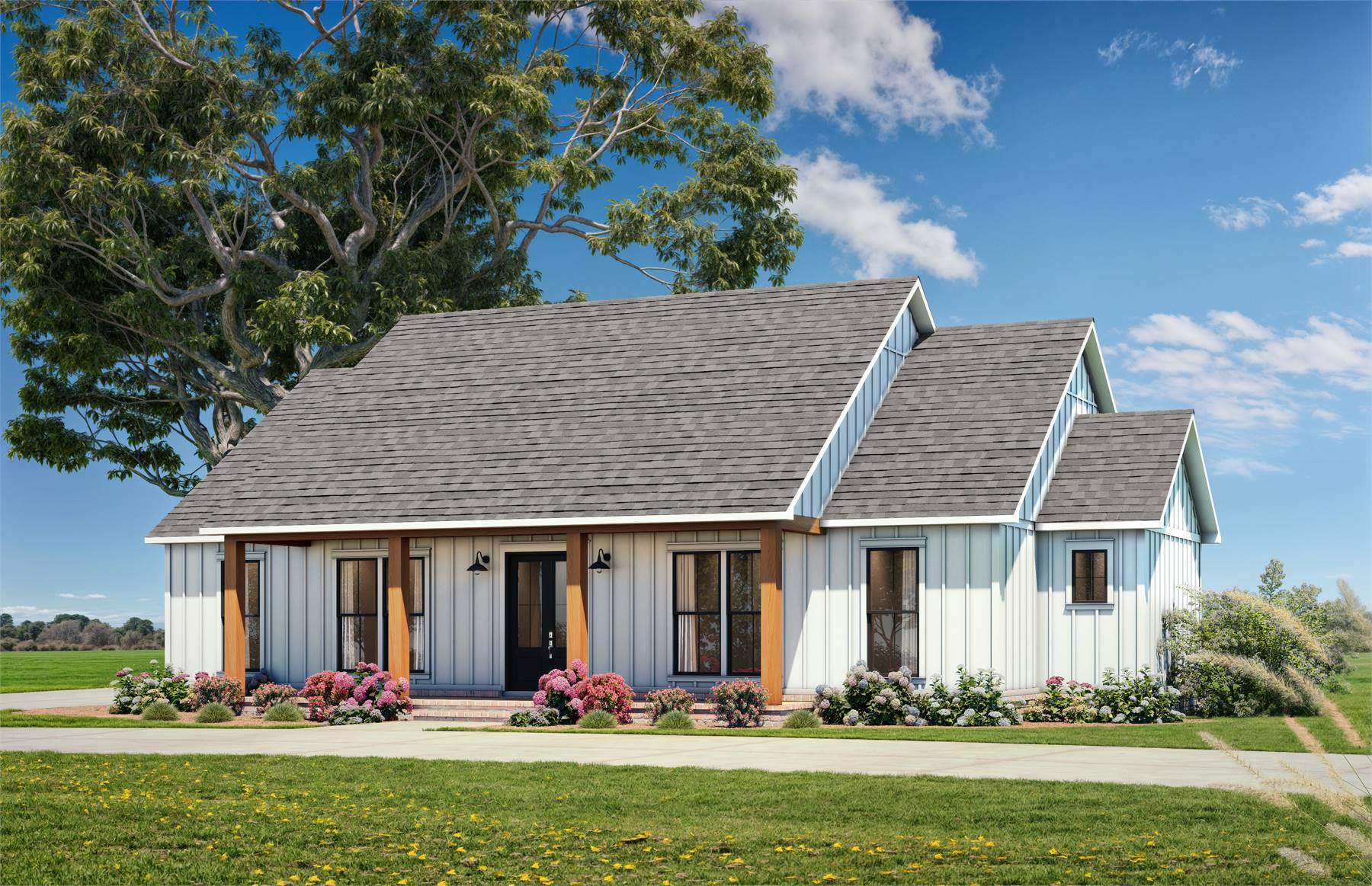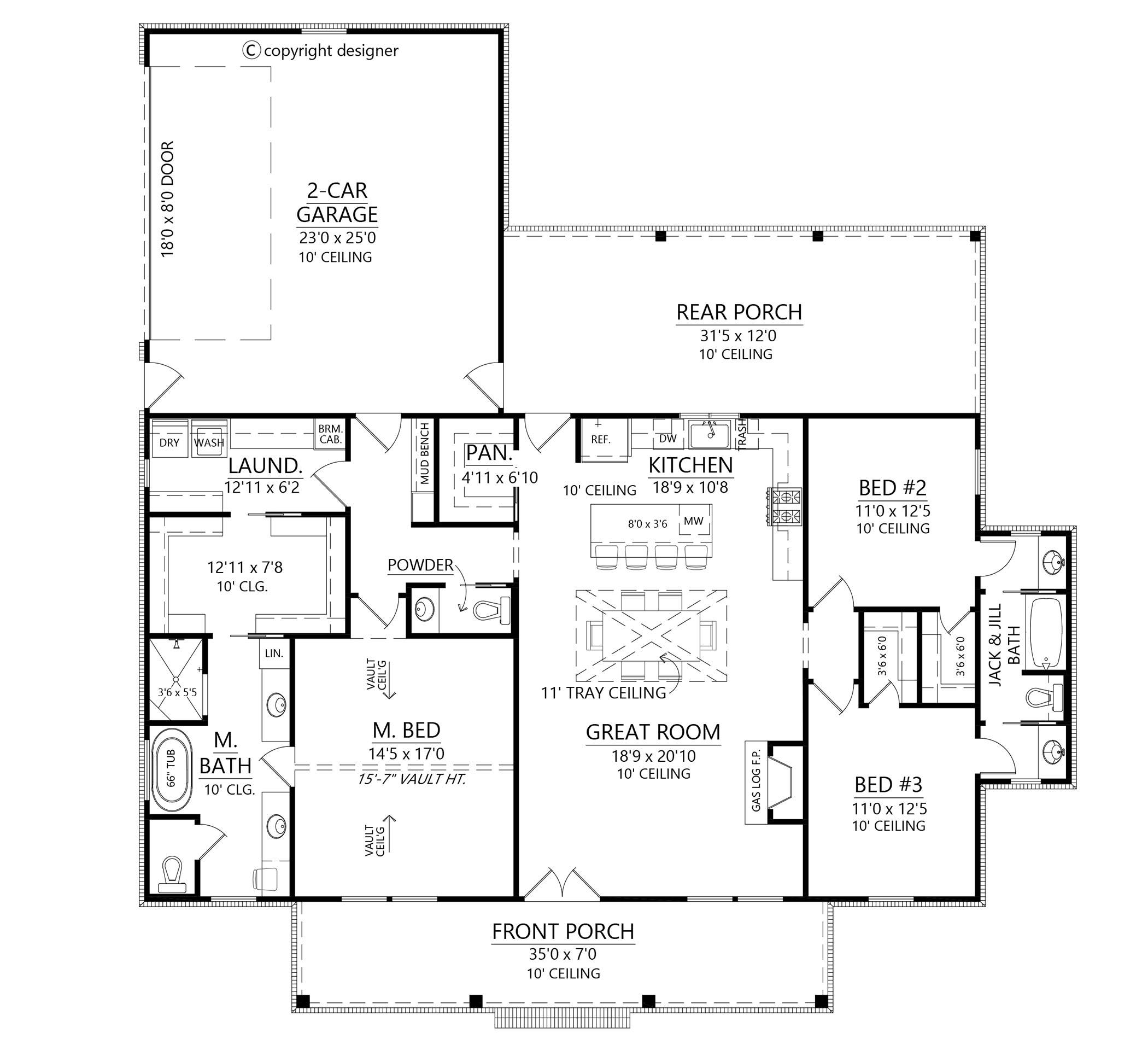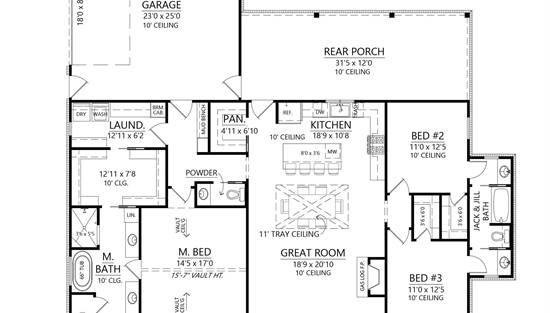- Plan Details
- |
- |
- Print Plan
- |
- Modify Plan
- |
- Reverse Plan
- |
- Cost-to-Build
- |
- View 3D
- |
- Advanced Search
House Plan: DFD-11049
See All 4 Photos > (photographs may reflect modified homes)
About House Plan 11049:
House Plan 11049 offers 1,872 square feet of well-appointed, single-story living with 3 bedrooms, 2.5 baths, and a rear 2-car garage. A generous covered front porch leads into an open-concept floor plan where a cozy great room with a fireplace connects to the dining area and an L-shaped kitchen featuring a large island with seating and a spacious walk-in pantry. The right side of the home includes two bedrooms joined by a Jack and Jill bath, while the left side features a relaxing primary suite with a soaker tub, dual vanities, and a walk-in closet with direct access to the laundry room. A large rear covered porch offers the perfect outdoor living space, making this plan ideal for families who appreciate comfort, efficiency, and a welcoming layout.
Plan Details
Key Features
Attached
Covered Front Porch
Covered Rear Porch
Double Vanity Sink
Fireplace
Great Room
Kitchen Island
Laundry 1st Fl
L-Shaped
Primary Bdrm Main Floor
Mud Room
Open Floor Plan
Peninsula / Eating Bar
Separate Tub and Shower
Side-entry
Split Bedrooms
Vaulted Primary
Walk-in Closet
Walk-in Pantry
Build Beautiful With Our Trusted Brands
Our Guarantees
- Only the highest quality plans
- Int’l Residential Code Compliant
- Full structural details on all plans
- Best plan price guarantee
- Free modification Estimates
- Builder-ready construction drawings
- Expert advice from leading designers
- PDFs NOW!™ plans in minutes
- 100% satisfaction guarantee
- Free Home Building Organizer
(3).png)
(6).png)
