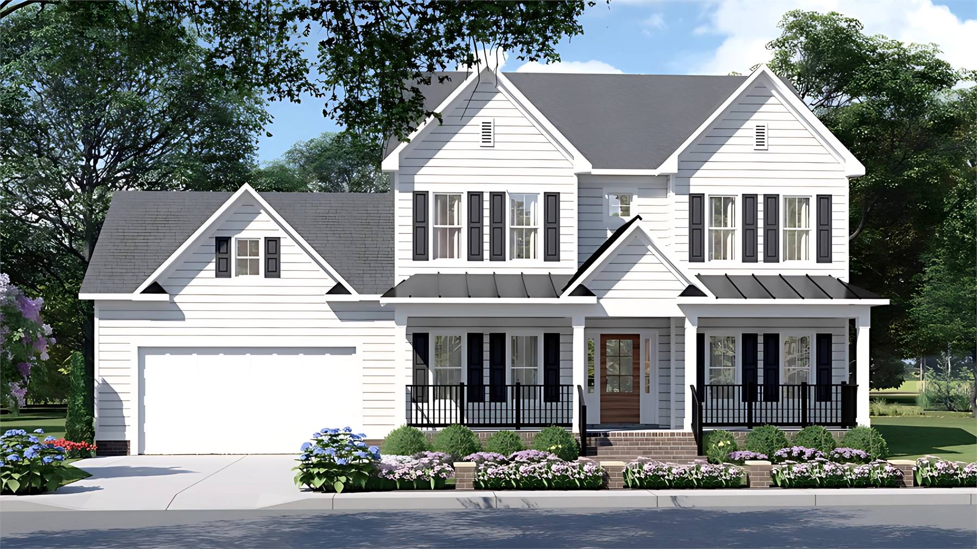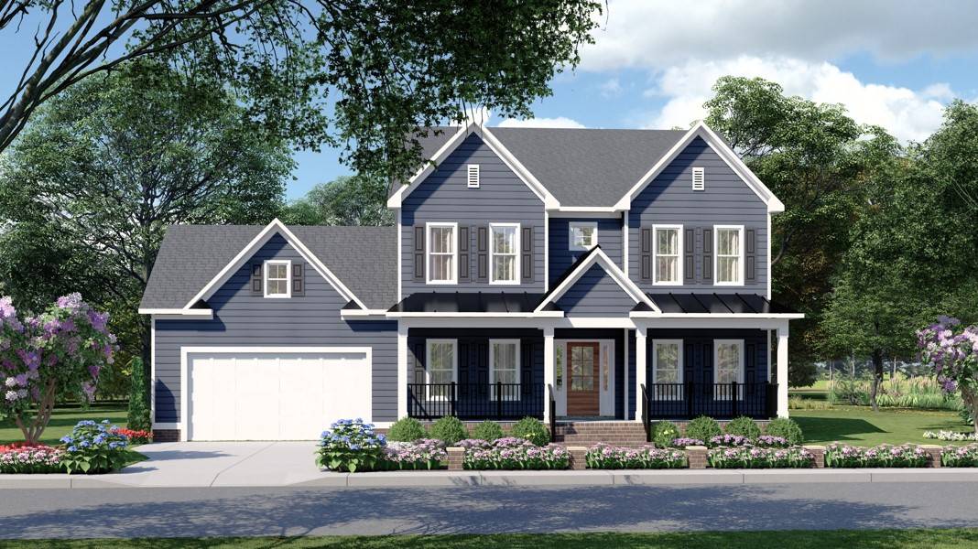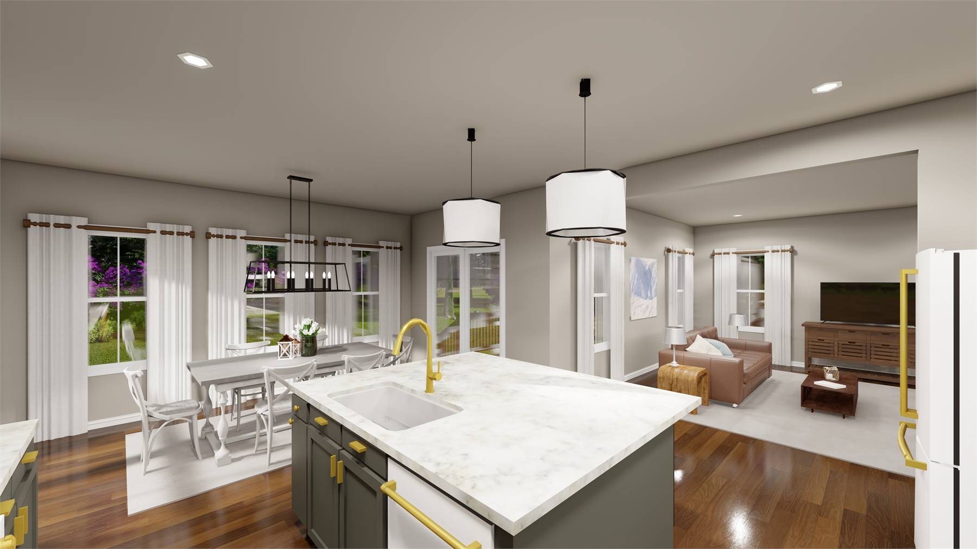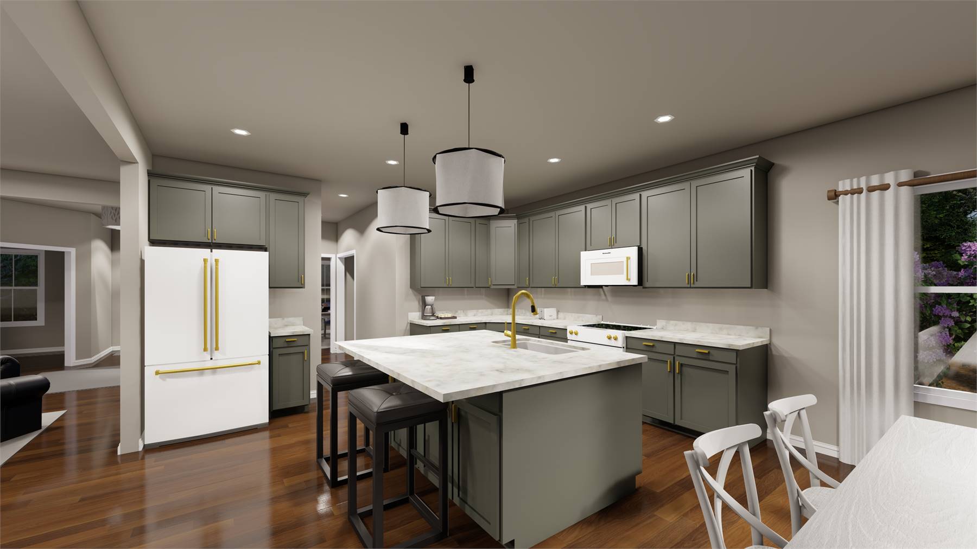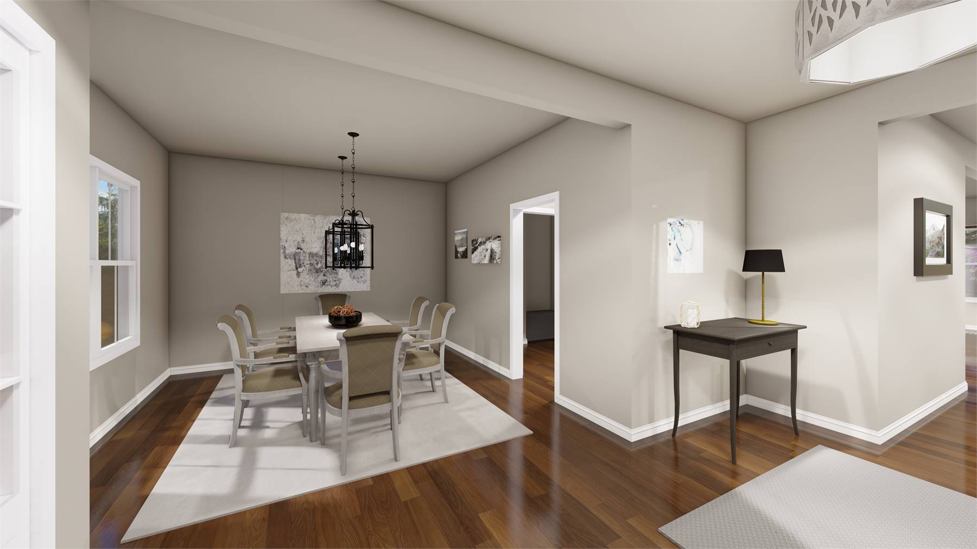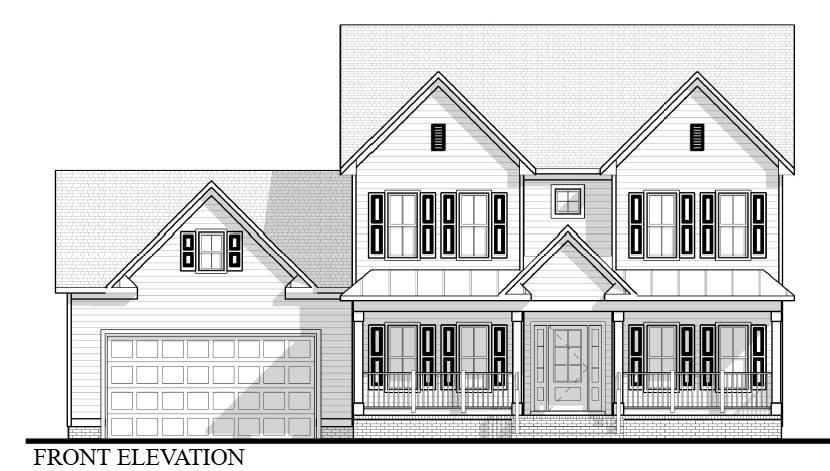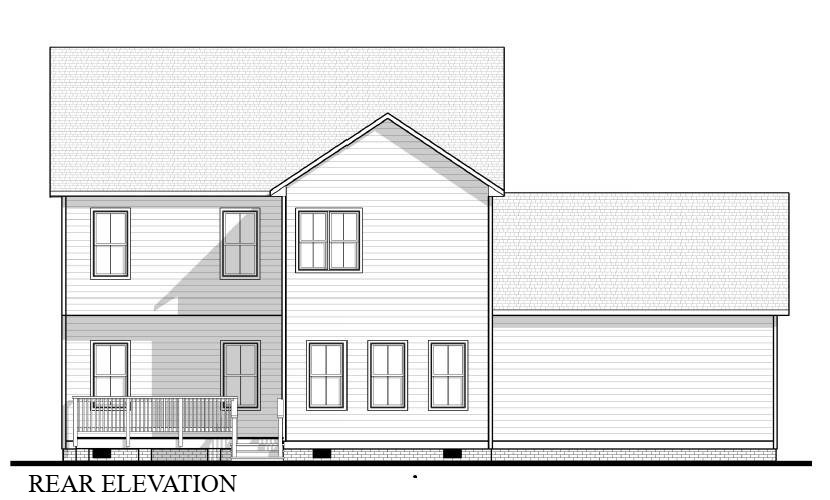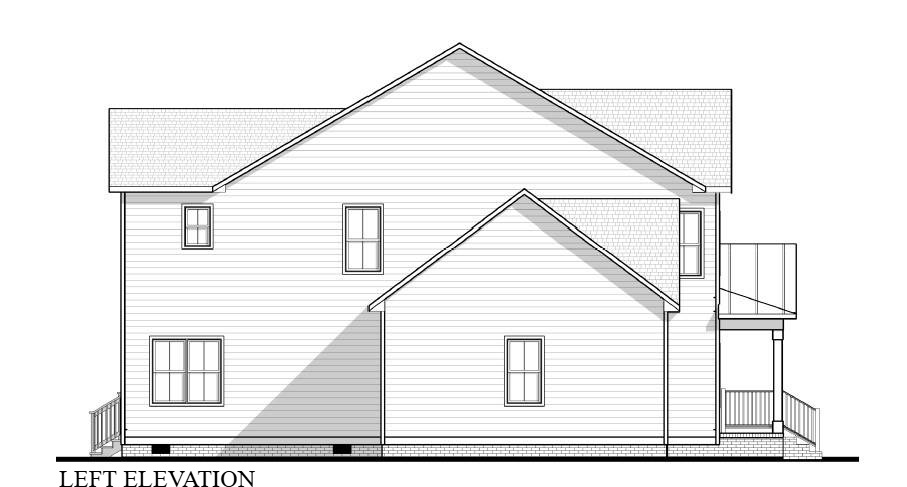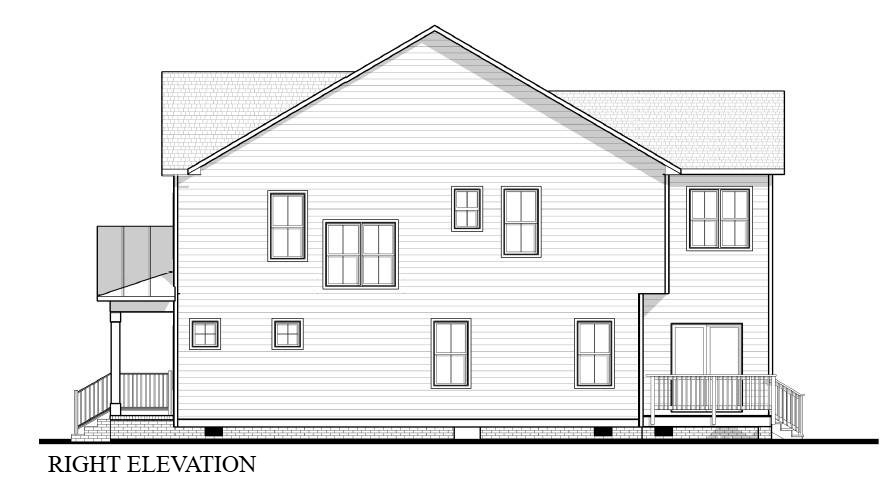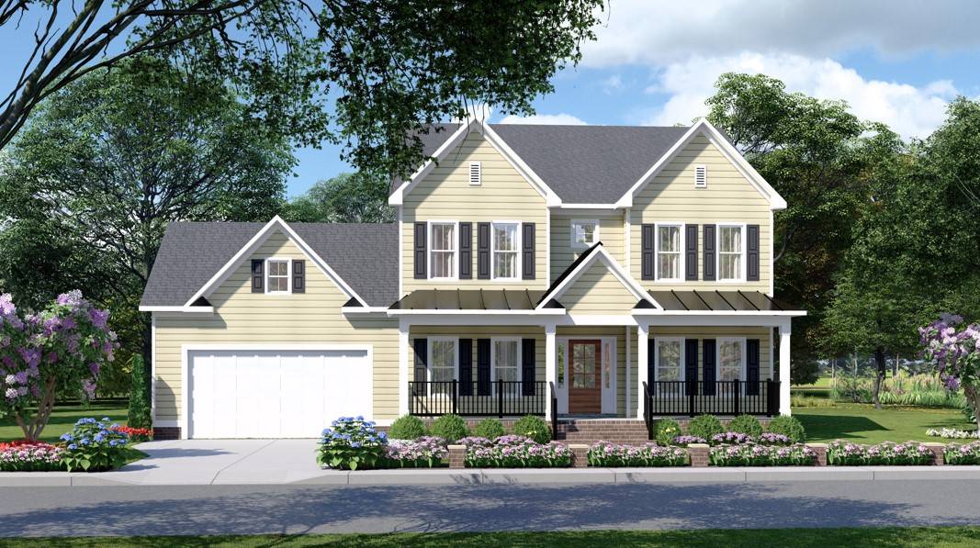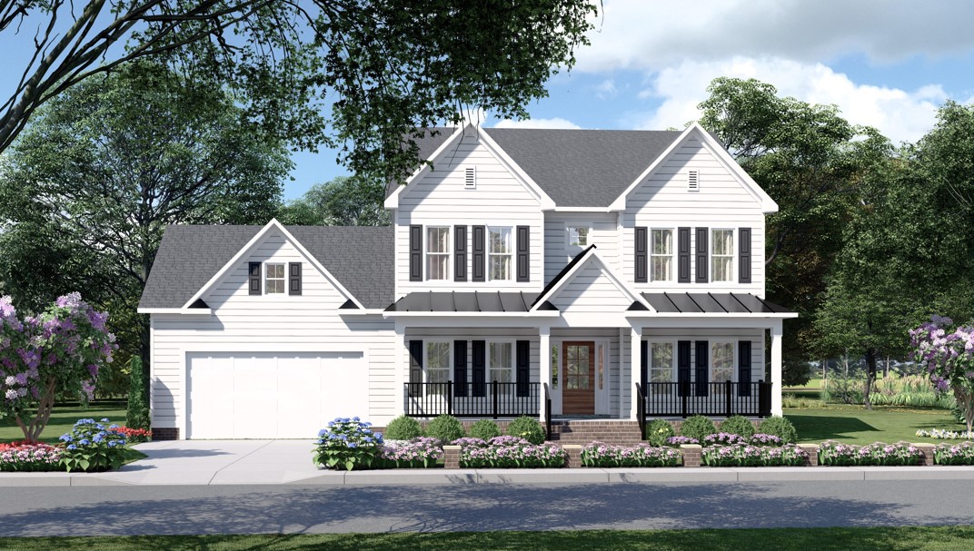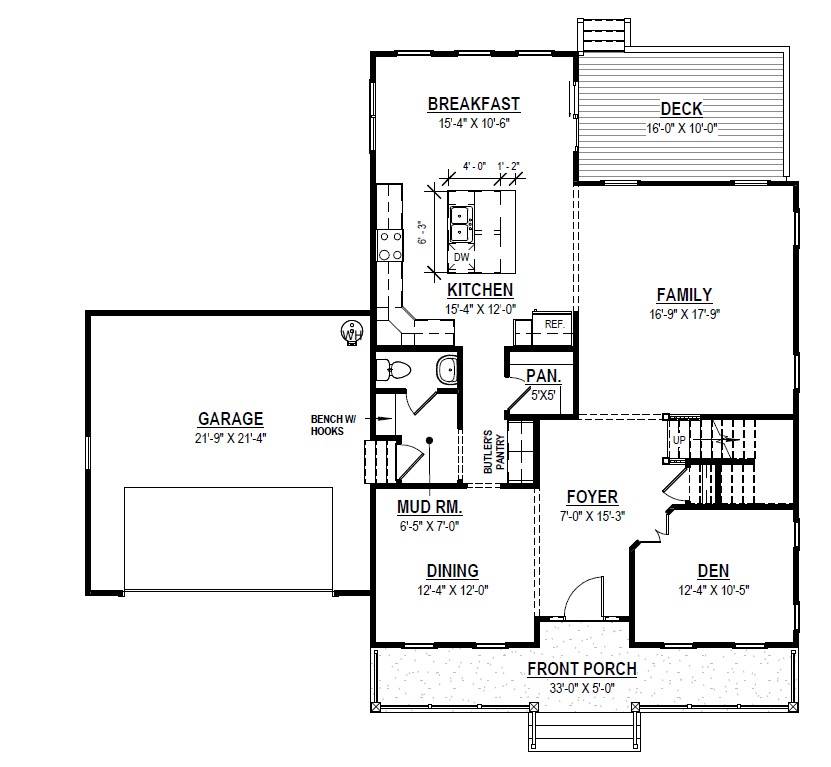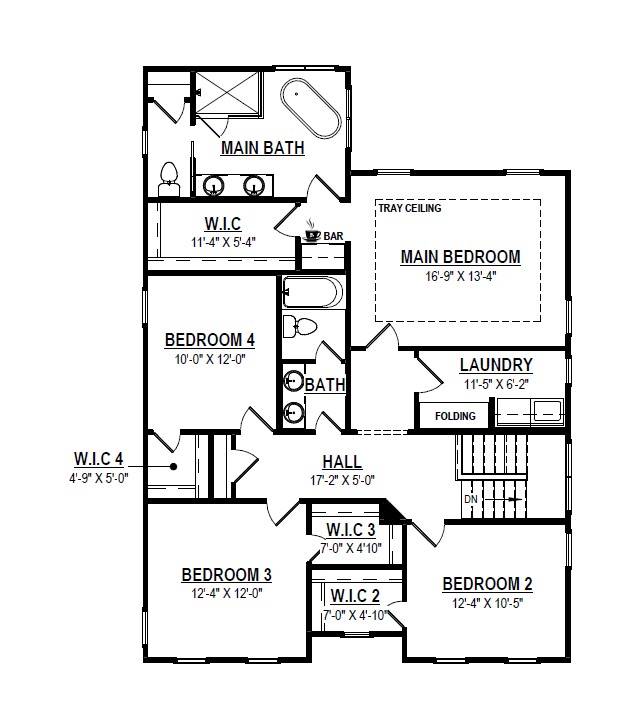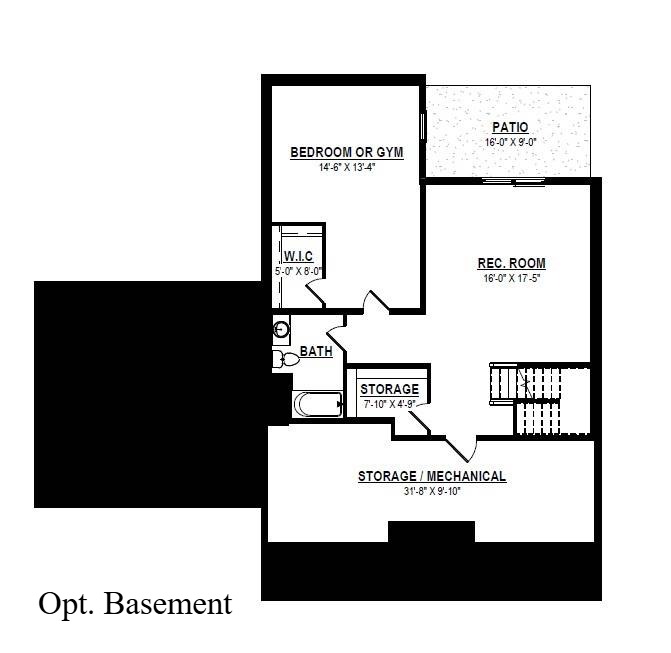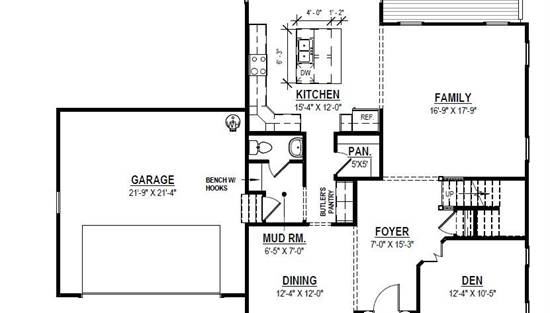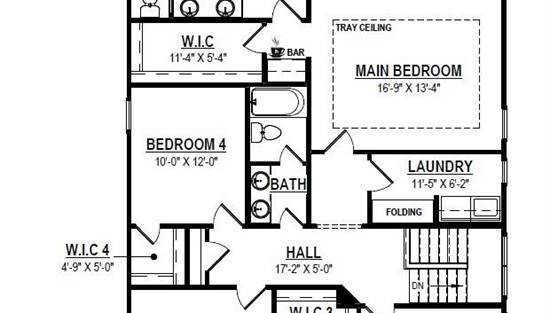- Plan Details
- |
- |
- Print Plan
- |
- Modify Plan
- |
- Reverse Plan
- |
- Cost-to-Build
- |
- View 3D
- |
- Advanced Search
About House Plan 11056:
House Plan 11056 is a two-story traditional home with 2,695 square feet, four bedrooms, and two-and-a-half bathrooms in a tried-and-true layout with formal definition and grouped bedrooms. The main level includes the formal dining room and den on opposite sides of the foyer and the family room open to the island kitchen and breakfast nook in back. Make sure to notice the butler's pantry that connects to the two-car garage, too! Upstairs, the primary suite has a five-piece bath, a walk-in closet, its own coffee bar, and easy access to the laundry room. The other bedrooms share a hall bath.
Plan Details
Key Features
Attached
Butler's Pantry
Deck
Dining Room
Double Vanity Sink
Family Room
Family Style
Foyer
Front Porch
Front-entry
Home Office
Kitchen Island
Laundry 2nd Fl
L-Shaped
Primary Bdrm Upstairs
Mud Room
Nook / Breakfast Area
Open Floor Plan
Separate Tub and Shower
Suited for sloping lot
Walk-in Closet
Walk-in Pantry
Build Beautiful With Our Trusted Brands
Our Guarantees
- Only the highest quality plans
- Int’l Residential Code Compliant
- Full structural details on all plans
- Best plan price guarantee
- Free modification Estimates
- Builder-ready construction drawings
- Expert advice from leading designers
- PDFs NOW!™ plans in minutes
- 100% satisfaction guarantee
- Free Home Building Organizer
(3).png)
(6).png)
