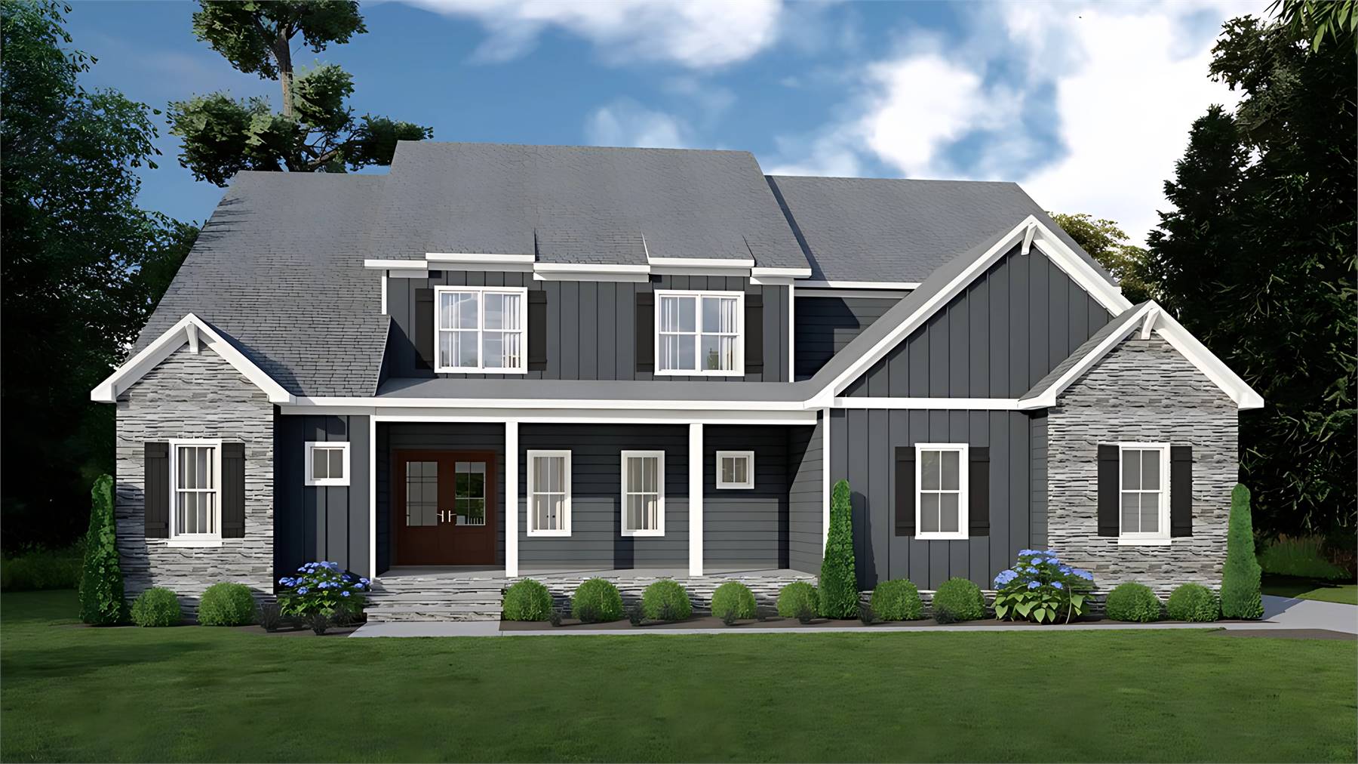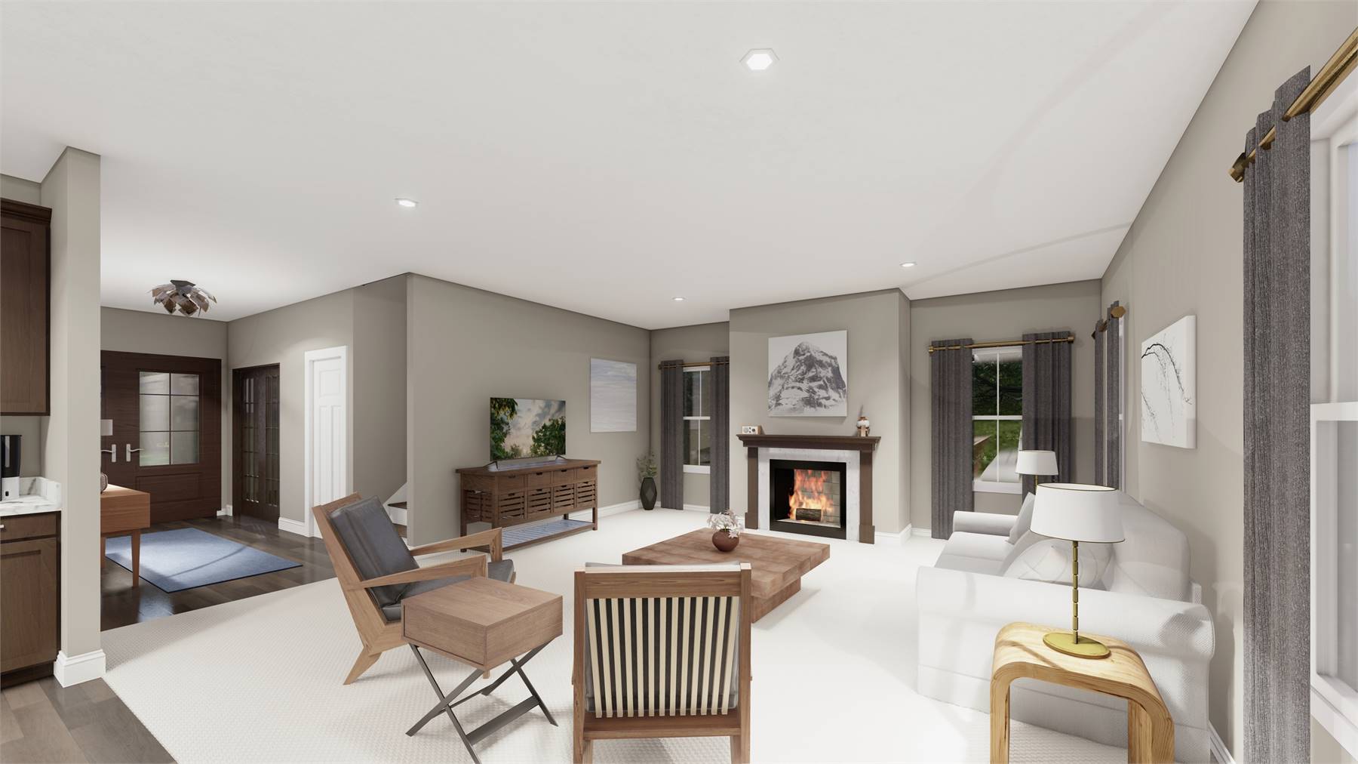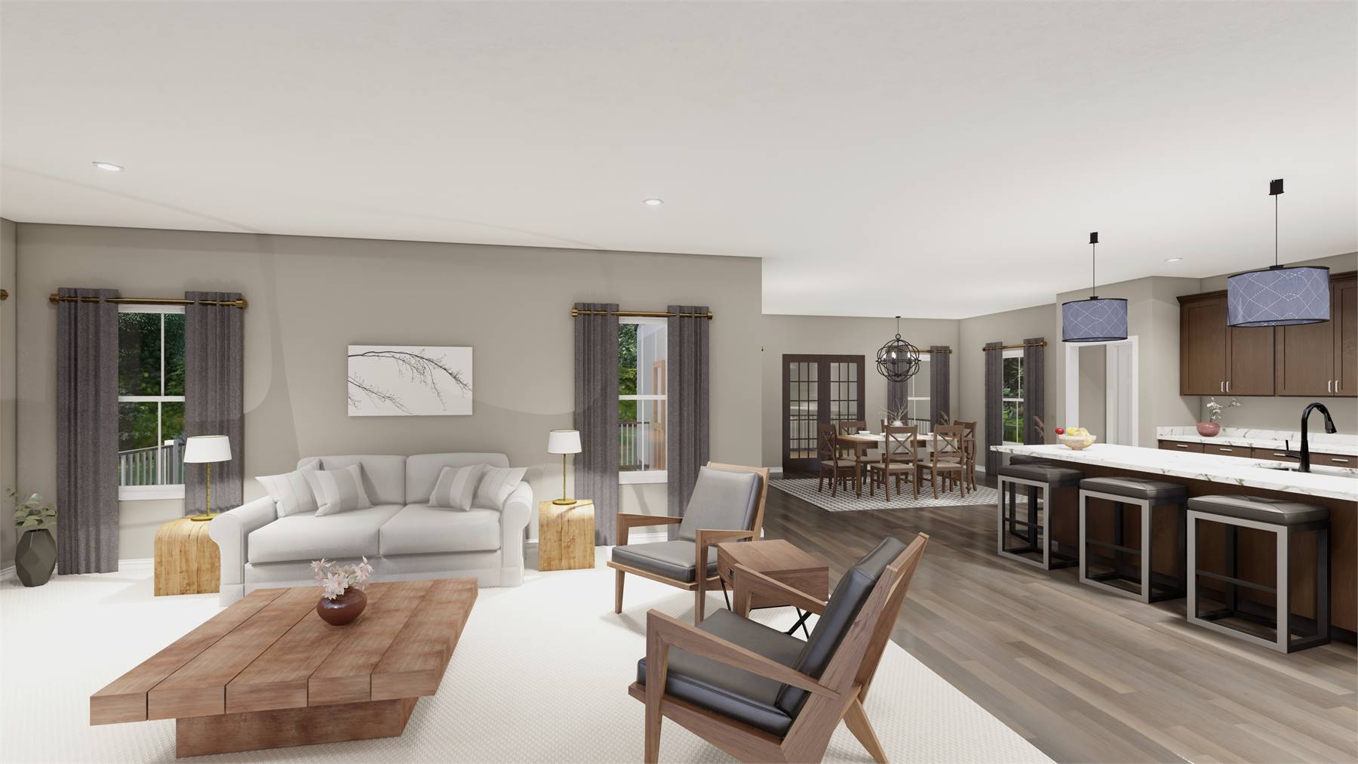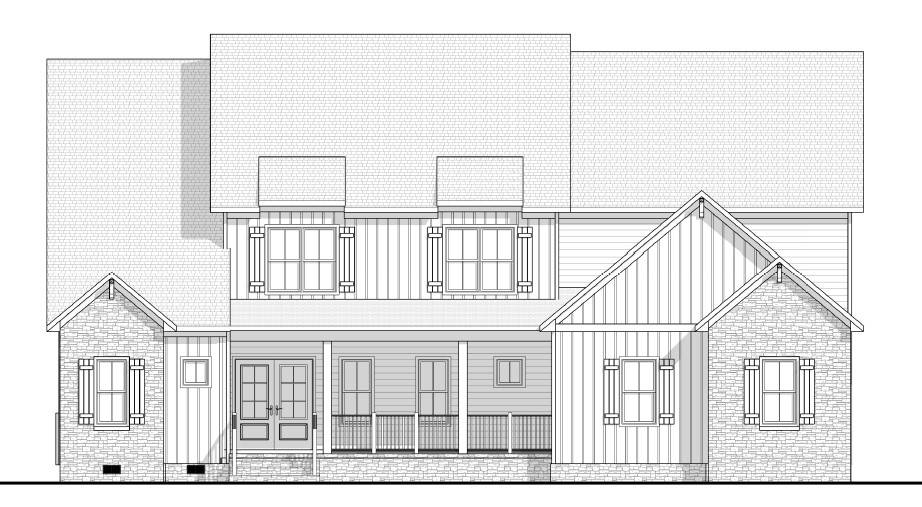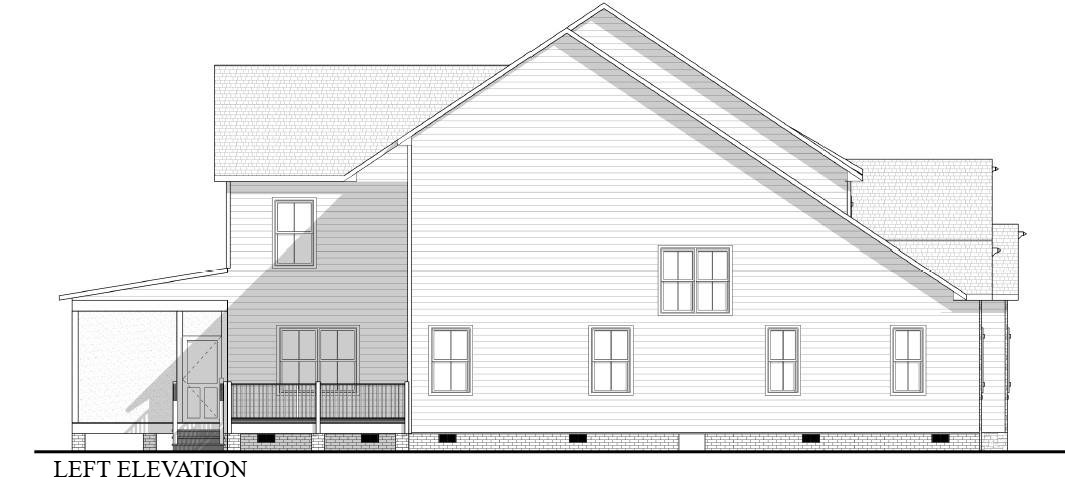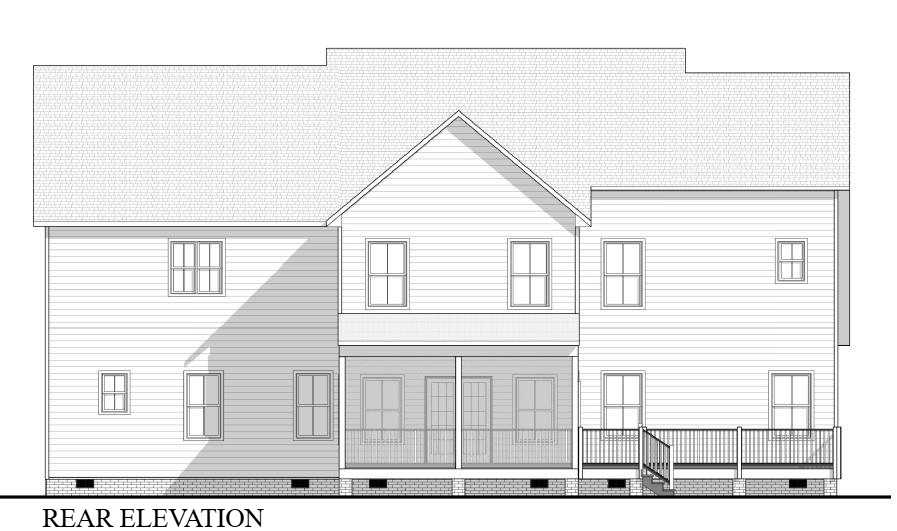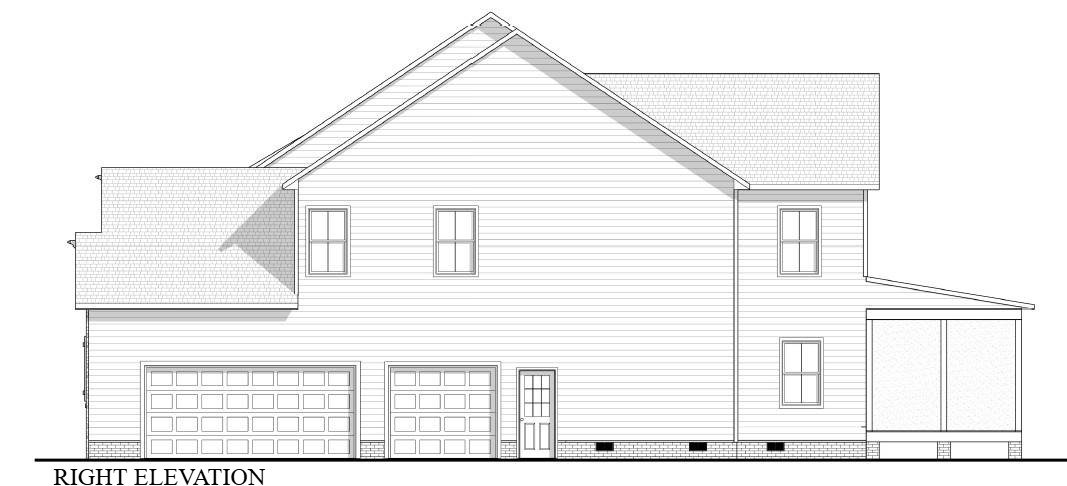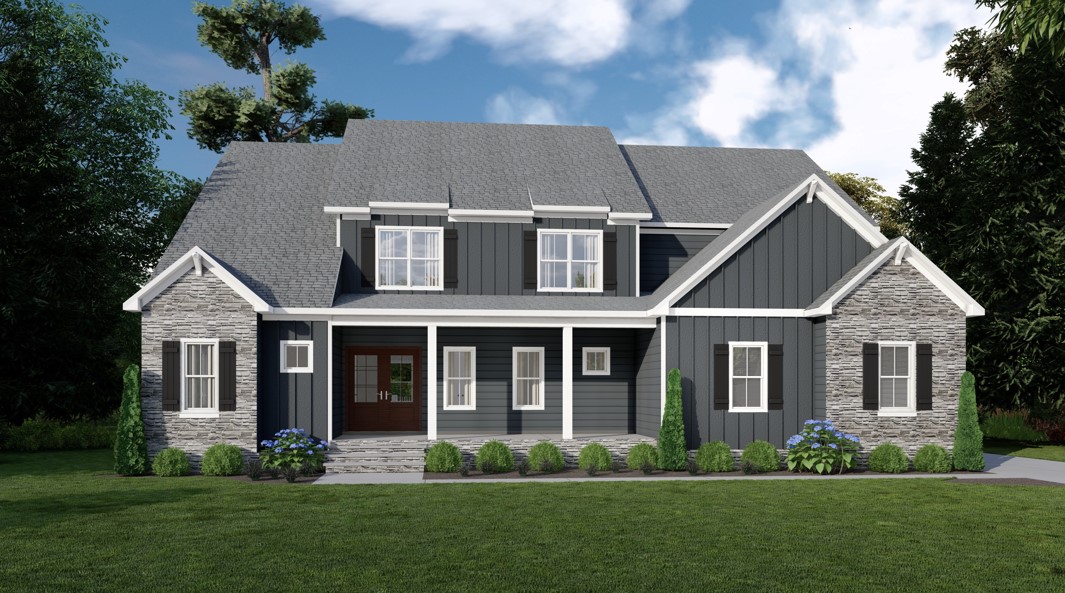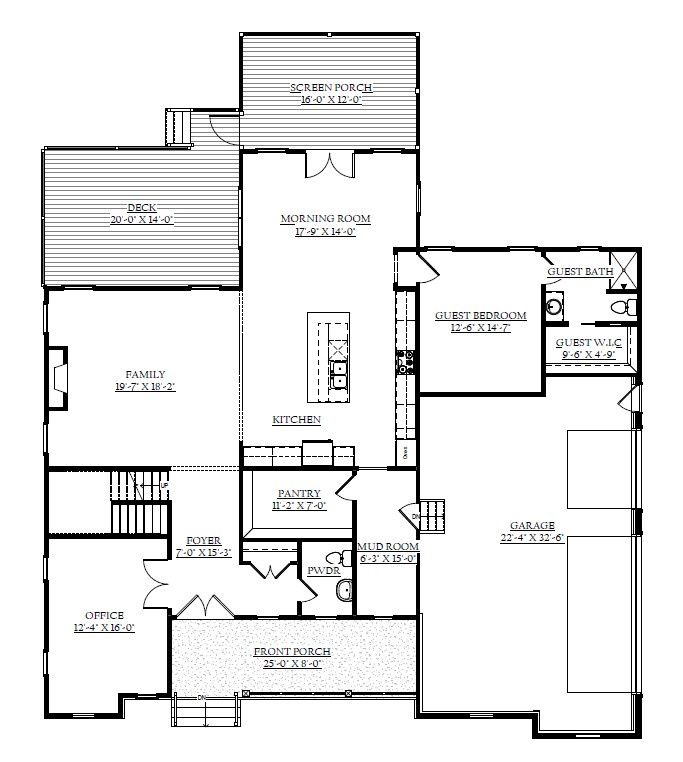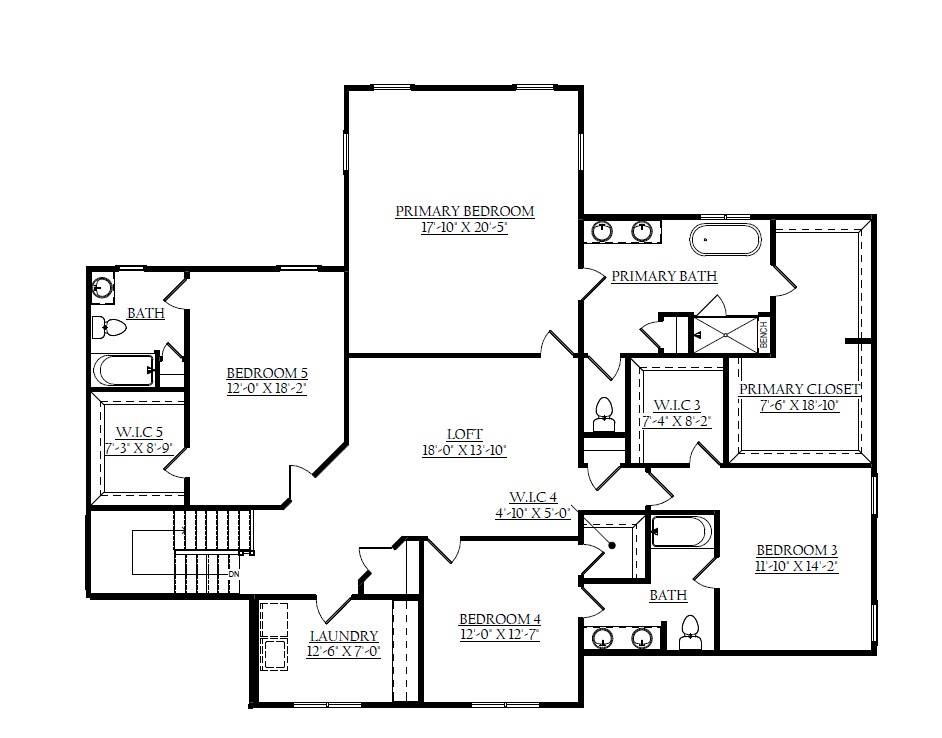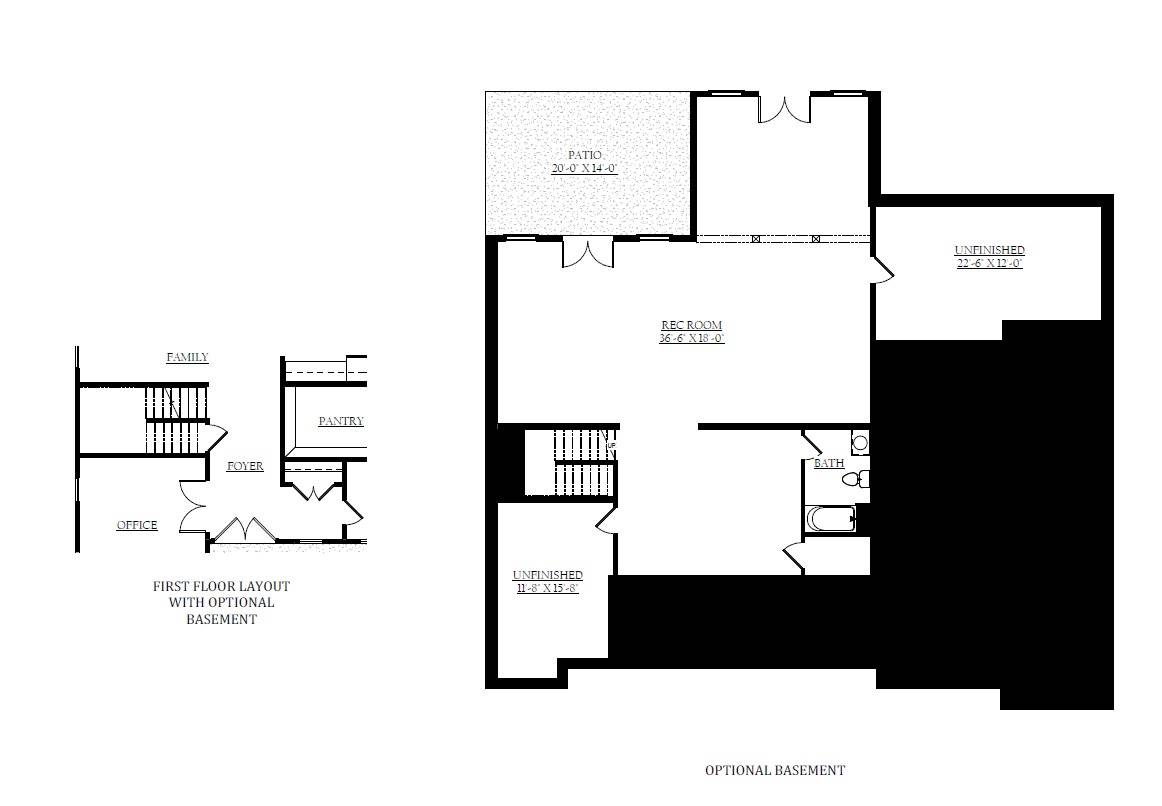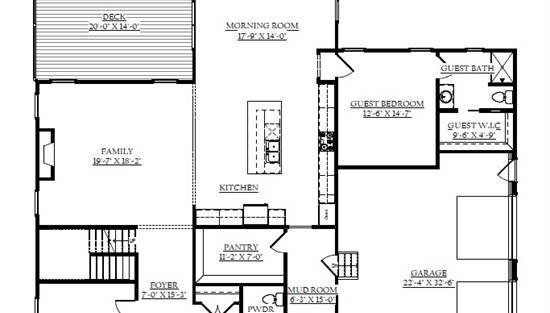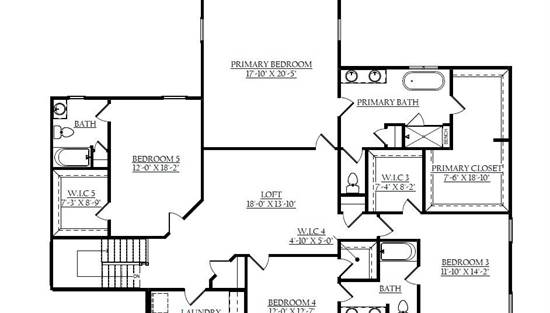- Plan Details
- |
- |
- Print Plan
- |
- Modify Plan
- |
- Reverse Plan
- |
- Cost-to-Build
- |
- View 3D
- |
- Advanced Search
About House Plan 11057:
Perfect for large families in need of a large house, House Plan 11057 offers an ample 4,236 square feet with five bedrooms and four-and-a-half baths. The main level includes open-concept living with an island kitchen, an office off the foyer, a private guest bedroom suite, a mudroom that connects to the three-car garage, and outdoor living with a screened porch and open deck. Upstairs, family bedrooms and the laundry room are spread around a central loft area. The primary suite boasts a luxe five-piece bath and a walk-in closet. There's also another bedroom suite and two bedrooms that share a Jack-and-Jill bath. If you need more than all this, the basement foundation will allow you to expand!
Plan Details
Key Features
Attached
Deck
Double Vanity Sink
Family Style
Fireplace
Foyer
Front Porch
Great Room
Guest Suite
Home Office
Kitchen Island
Laundry 2nd Fl
Loft / Balcony
L-Shaped
Primary Bdrm Upstairs
Mud Room
Nook / Breakfast Area
Open Floor Plan
Screened Porch/Sunroom
Separate Tub and Shower
Side-entry
Suited for sloping lot
Unfinished Space
Walk-in Closet
Walk-in Pantry
Build Beautiful With Our Trusted Brands
Our Guarantees
- Only the highest quality plans
- Int’l Residential Code Compliant
- Full structural details on all plans
- Best plan price guarantee
- Free modification Estimates
- Builder-ready construction drawings
- Expert advice from leading designers
- PDFs NOW!™ plans in minutes
- 100% satisfaction guarantee
- Free Home Building Organizer
