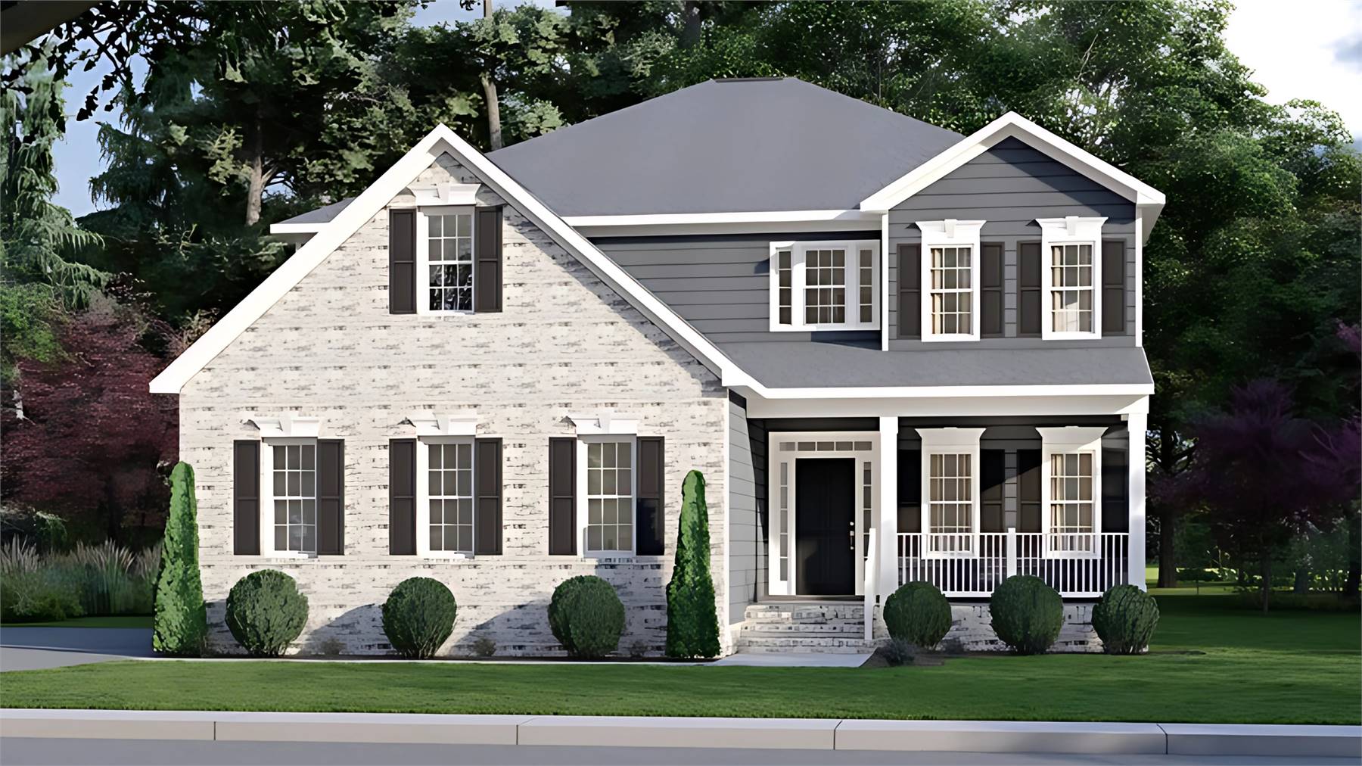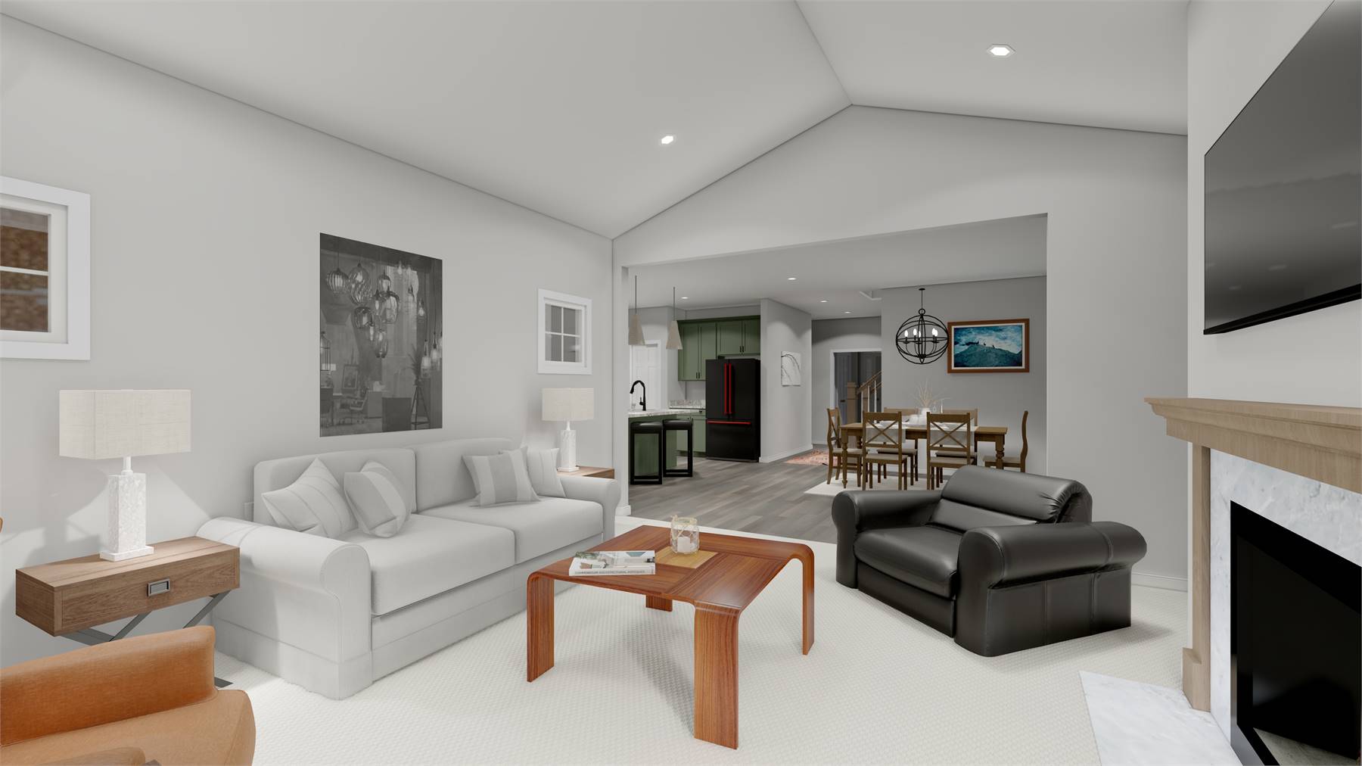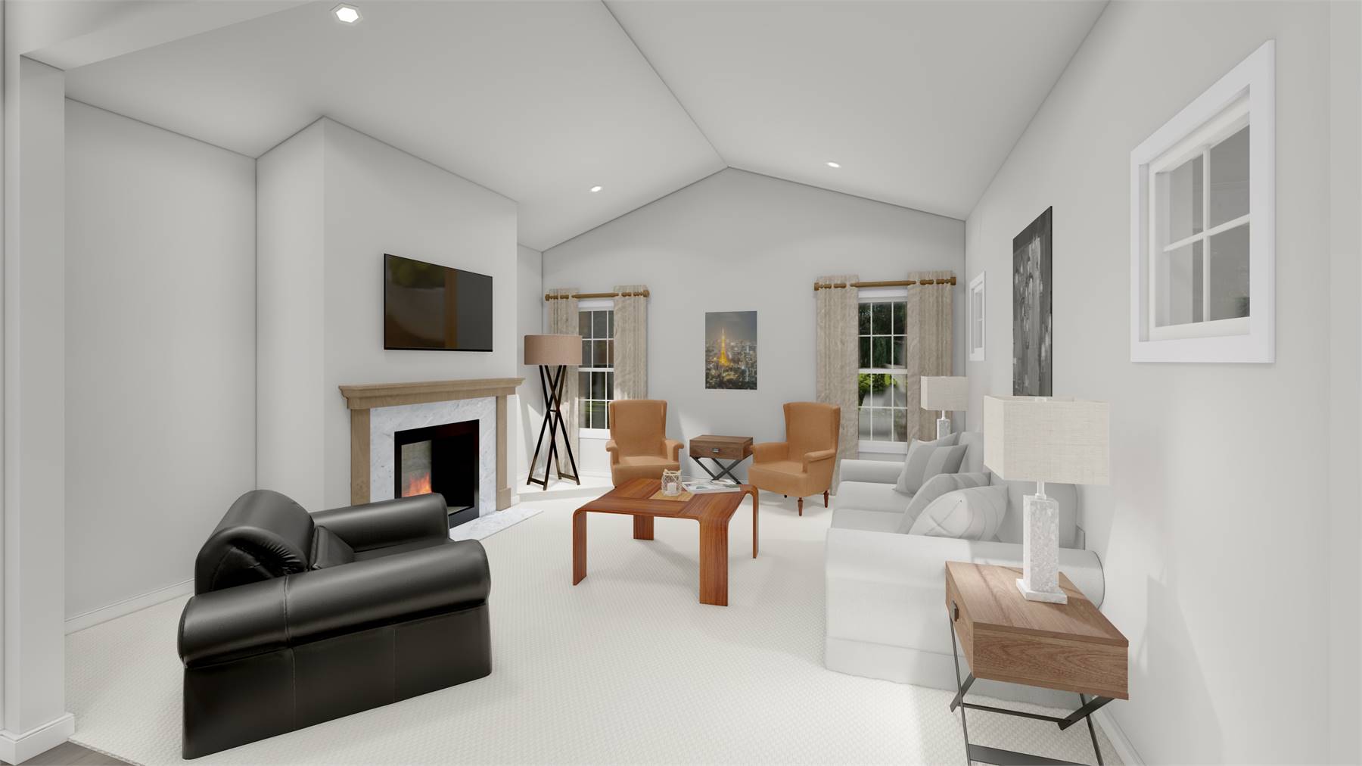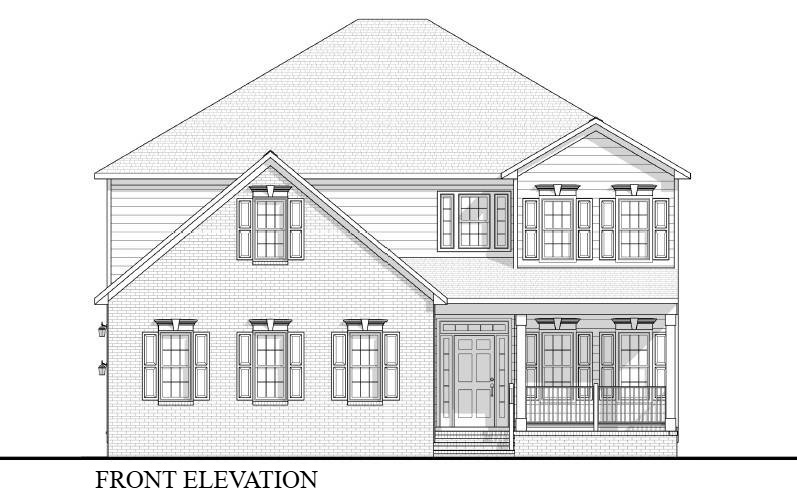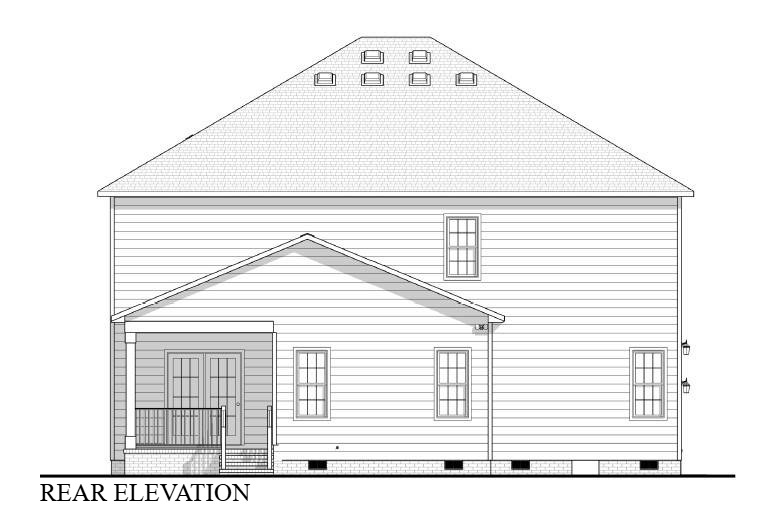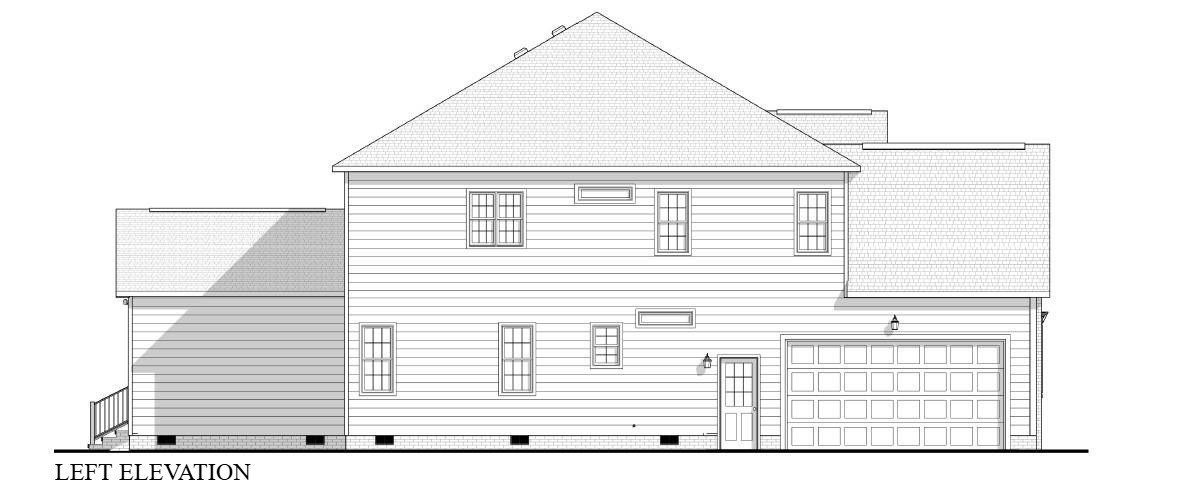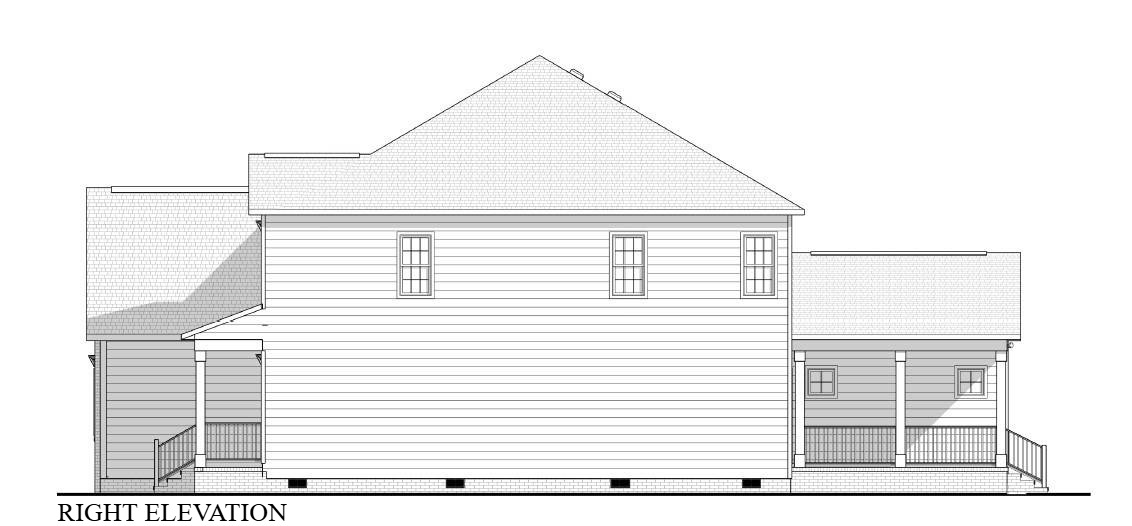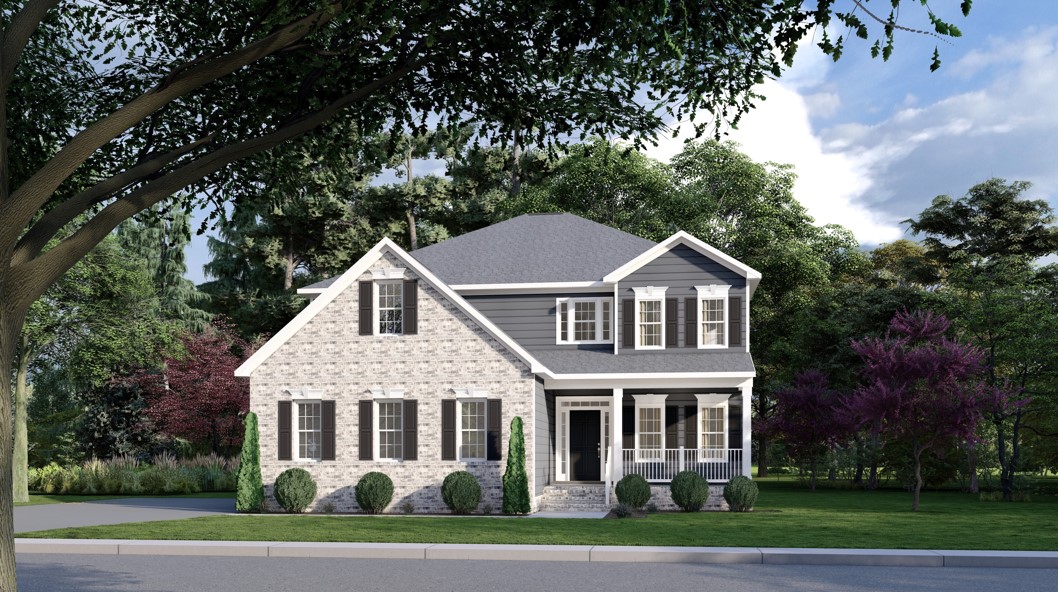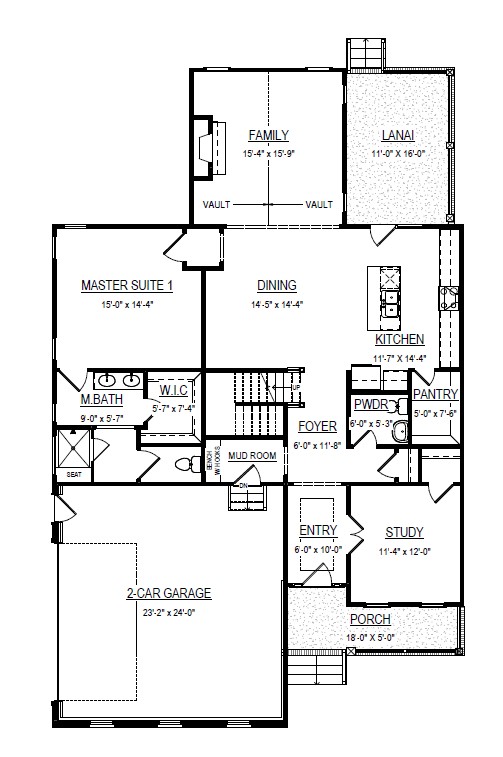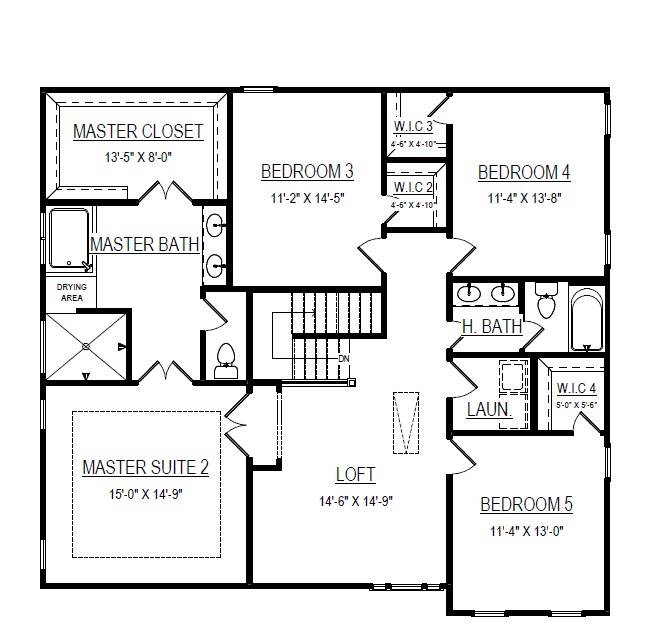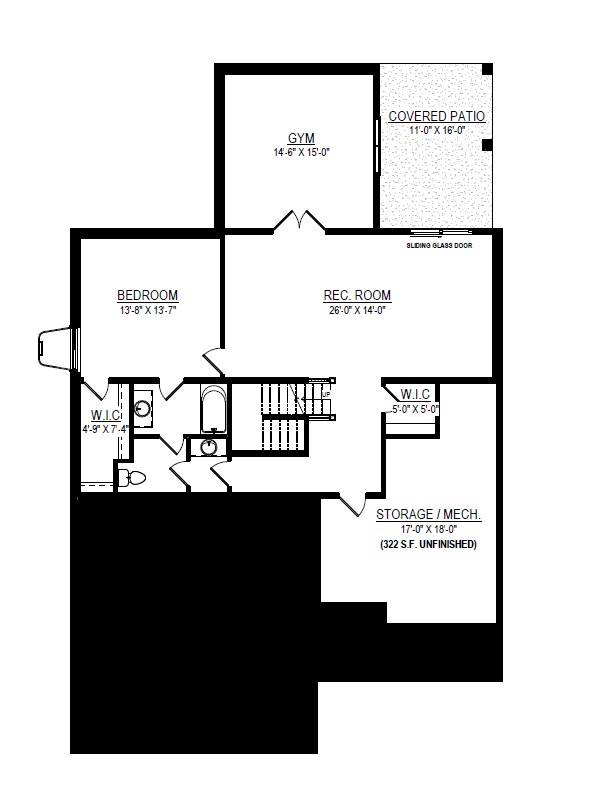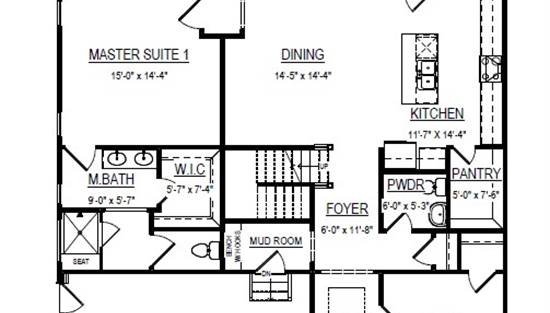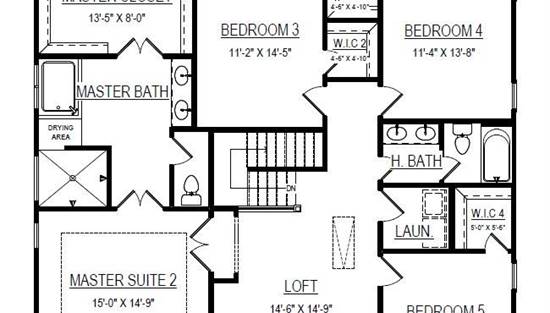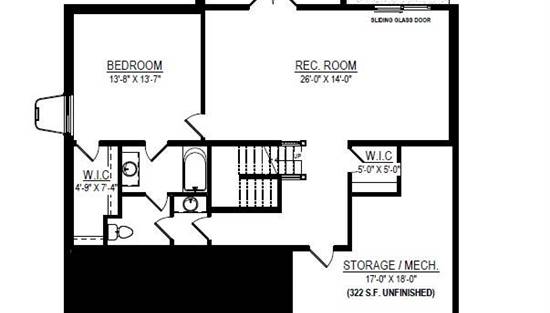- Plan Details
- |
- |
- Print Plan
- |
- Modify Plan
- |
- Reverse Plan
- |
- Cost-to-Build
- |
- View 3D
- |
- Advanced Search
About House Plan 11060:
House Plan 11060 is here to answer the needs of growing families, including those with live-in in-laws, with its thoughtful two-story design with five bedrooms and three-and-a-half baths. The main level has a formal foyer and a study in front while the island kitchen, dining area, and vaulted family room are in back. There's also a four-piece primary suite on this level perfectly suited for older relatives with a stall shower with a seat. Upstairs, four bedrooms for the family are spread around a loft. The primary suite on the second level has a five-piece bath with all the trimmings. The other three bedrooms share a divided four-piece hall bath. The laundry is also located up here for convenience. If you need more space than this, you'll find it in the optional basement!
Plan Details
Key Features
2 Primary Suites
Attached
Covered Front Porch
Covered Rear Porch
Dining Room
Double Vanity Sink
Family Room
Family Style
Fireplace
Foyer
Home Office
In-law Suite
Kitchen Island
Laundry 2nd Fl
Loft / Balcony
L-Shaped
Primary Bdrm Main Floor
Primary Bdrm Upstairs
Mud Room
Open Floor Plan
Separate Tub and Shower
Side-entry
Split Bedrooms
Suited for sloping lot
Vaulted Ceilings
Vaulted Great Room/Living
Walk-in Closet
Walk-in Pantry
Build Beautiful With Our Trusted Brands
Our Guarantees
- Only the highest quality plans
- Int’l Residential Code Compliant
- Full structural details on all plans
- Best plan price guarantee
- Free modification Estimates
- Builder-ready construction drawings
- Expert advice from leading designers
- PDFs NOW!™ plans in minutes
- 100% satisfaction guarantee
- Free Home Building Organizer
(3).png)
(6).png)
