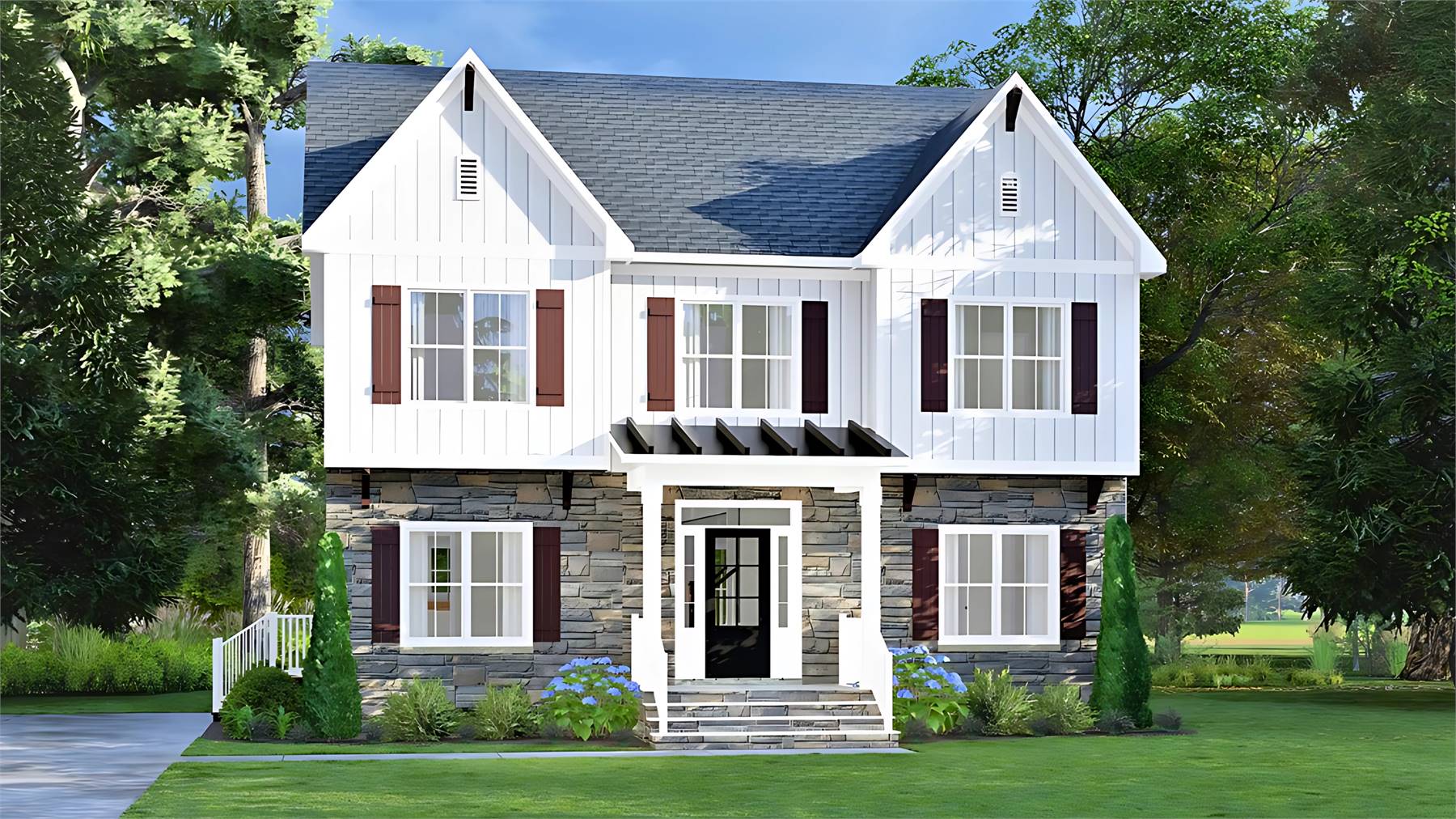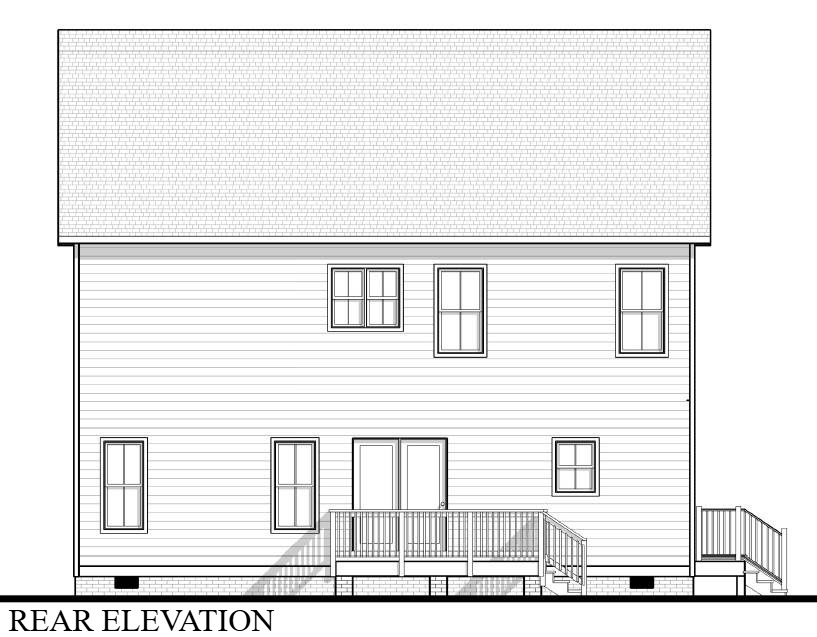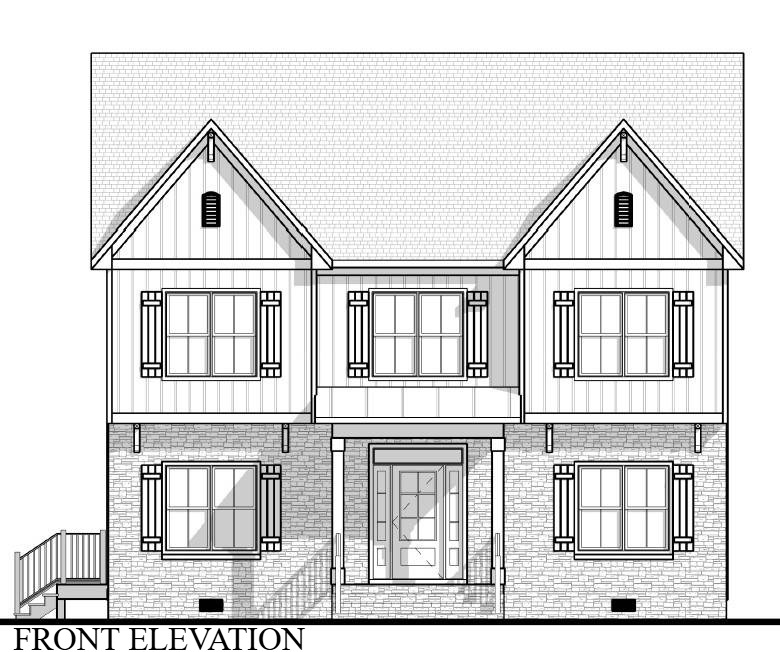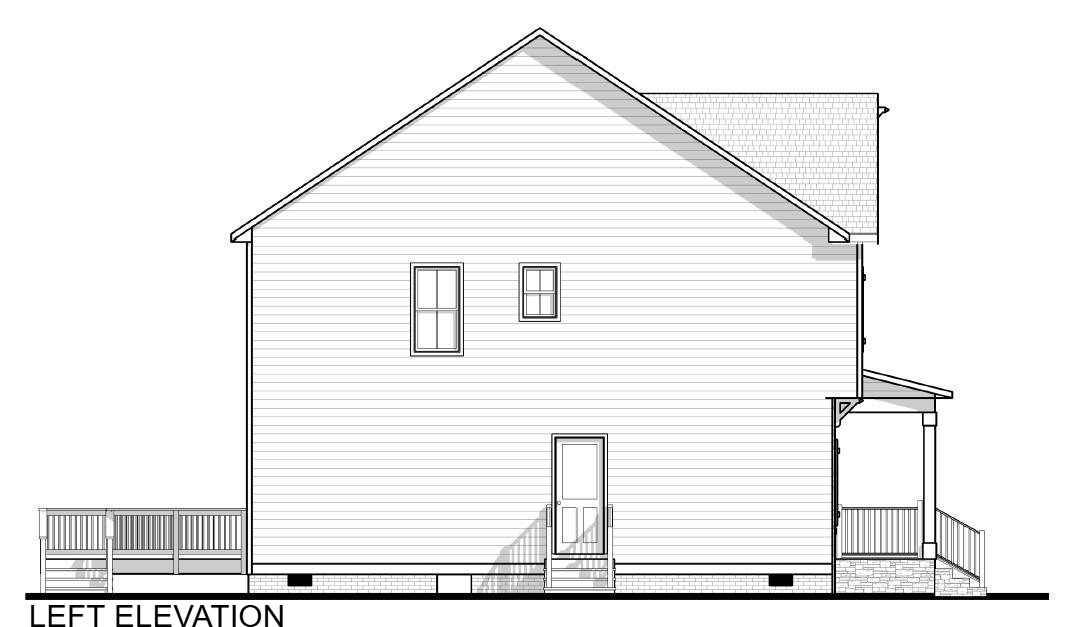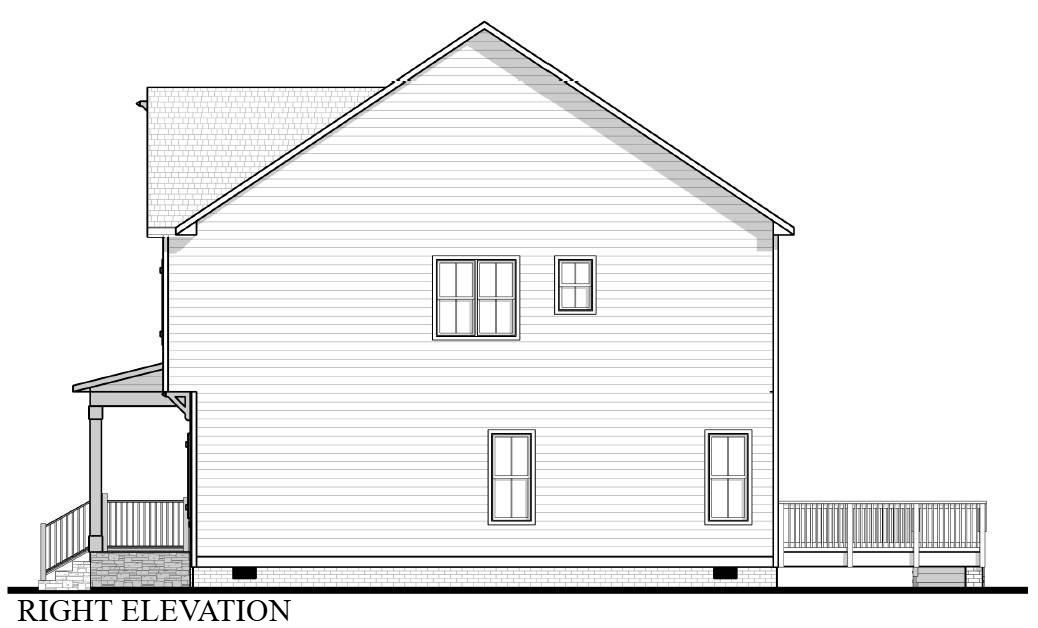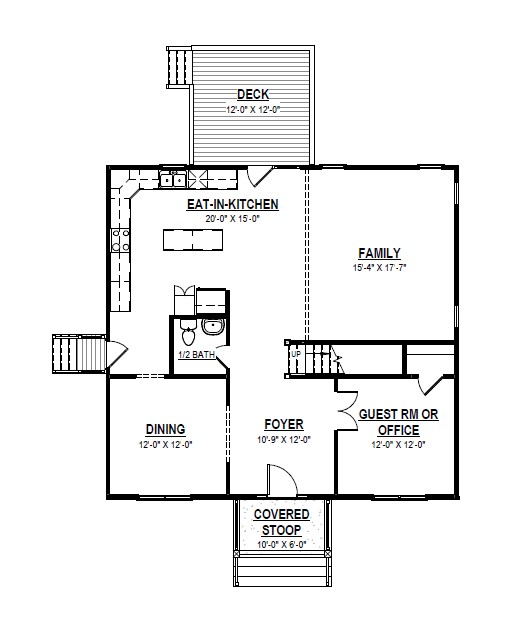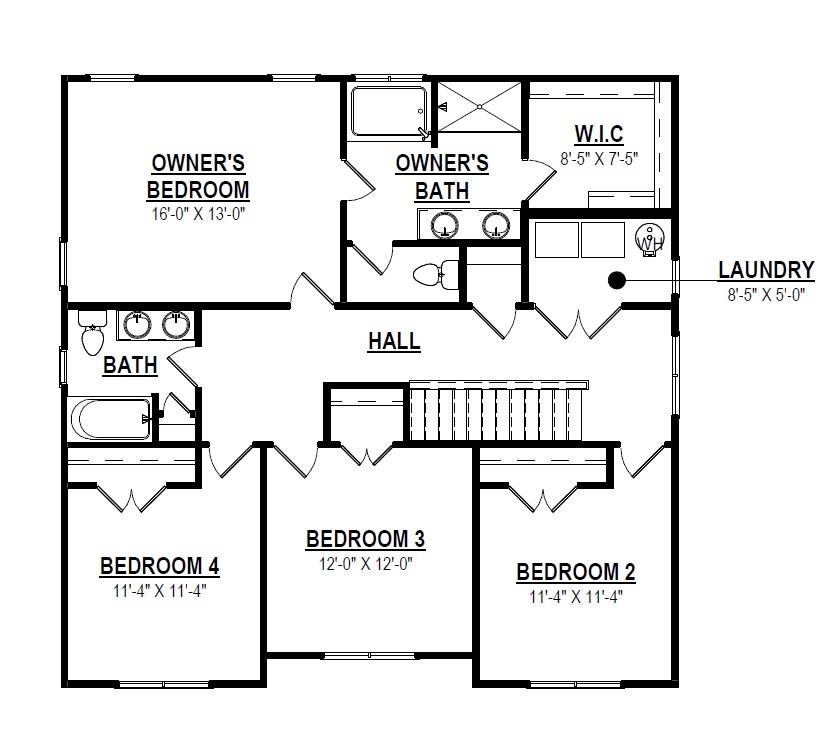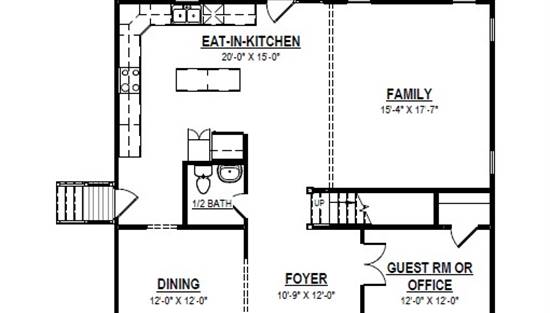- Plan Details
- |
- |
- Print Plan
- |
- Modify Plan
- |
- Reverse Plan
- |
- Cost-to-Build
- |
- View 3D
- |
- Advanced Search
About House Plan 11064:
House Plan 11064 is a lovely traditional home with a compact shape for affordability. It also makes a great home for a growing family with 2,488 square feet, four bedrooms, and two-and-a-half bathrooms. The main level includes a foyer, formal dining, an office, and an island kitchen open to the family room. Upstairs, the primary suite has a five-piece bath while the other bedrooms share a hall bath. The laundry closet is also located on the second level for convenience!
Plan Details
Key Features
Deck
Dining Room
Double Vanity Sink
Family Room
Family Style
Foyer
Front Porch
Kitchen Island
Laundry 2nd Fl
Primary Bdrm Upstairs
None
Open Floor Plan
Separate Tub and Shower
Suited for narrow lot
U-Shaped
Walk-in Closet
Build Beautiful With Our Trusted Brands
Our Guarantees
- Only the highest quality plans
- Int’l Residential Code Compliant
- Full structural details on all plans
- Best plan price guarantee
- Free modification Estimates
- Builder-ready construction drawings
- Expert advice from leading designers
- PDFs NOW!™ plans in minutes
- 100% satisfaction guarantee
- Free Home Building Organizer
(3).png)
(6).png)
