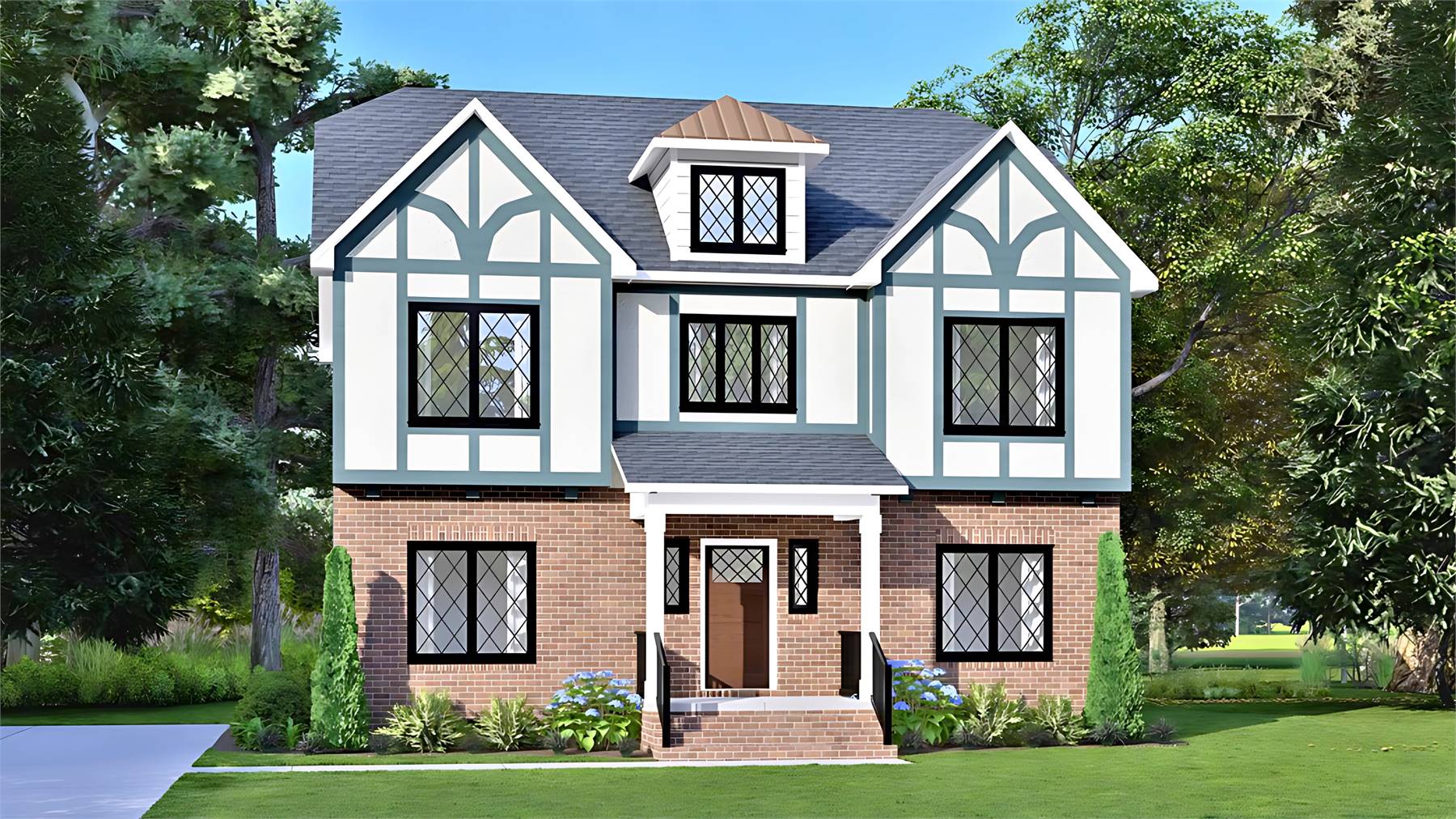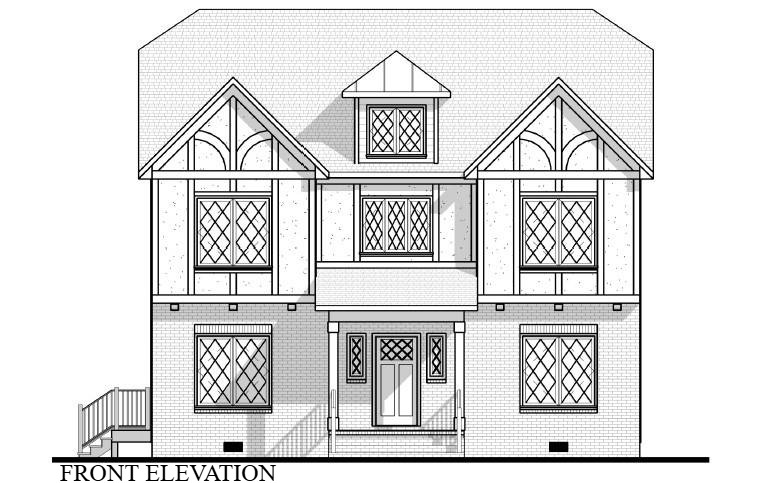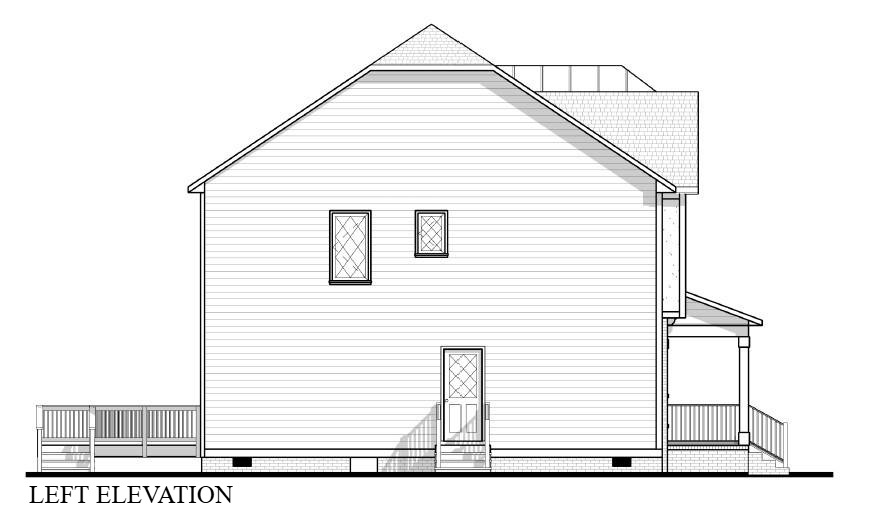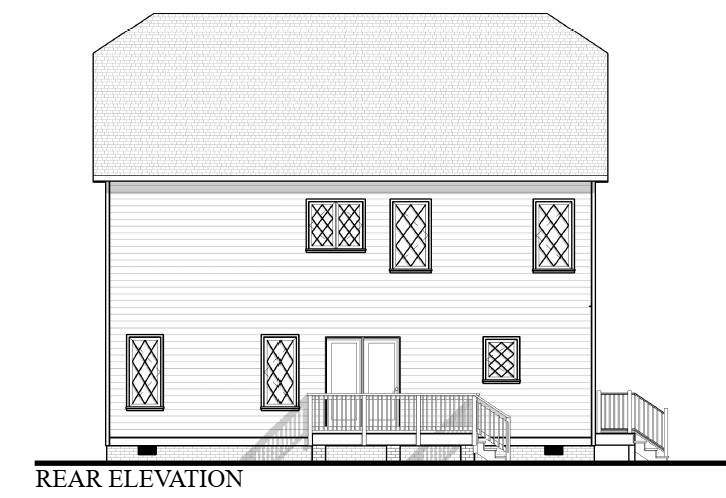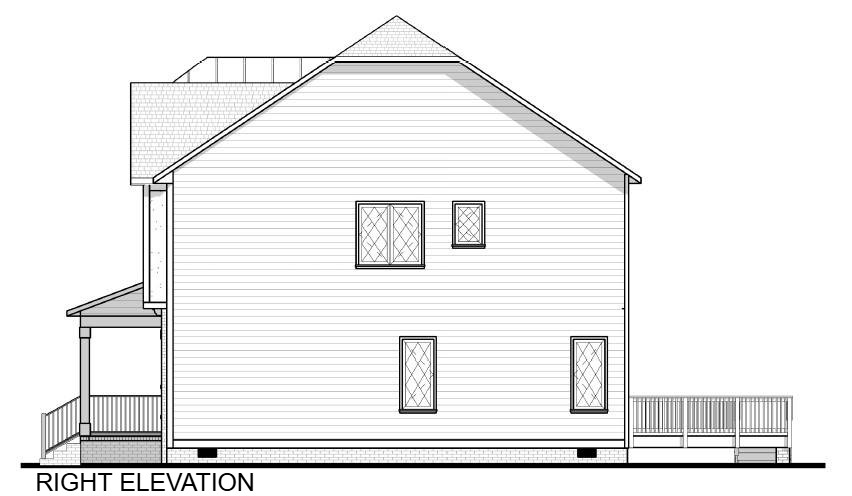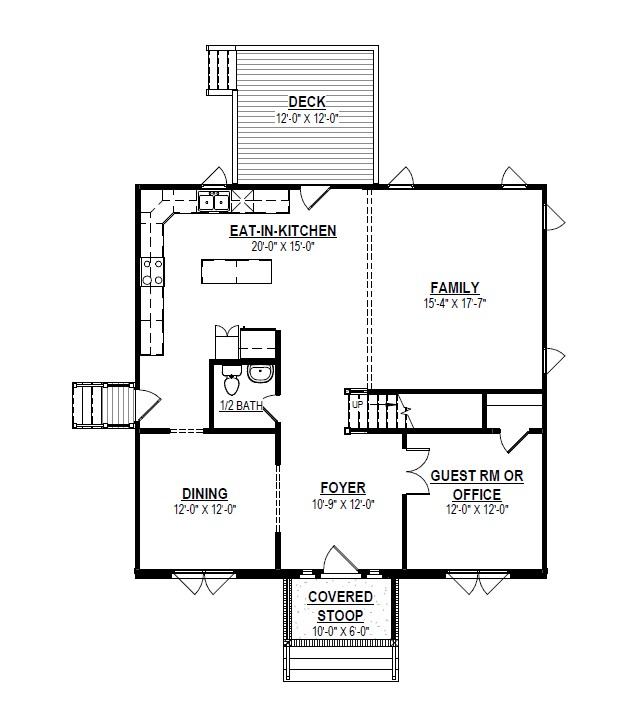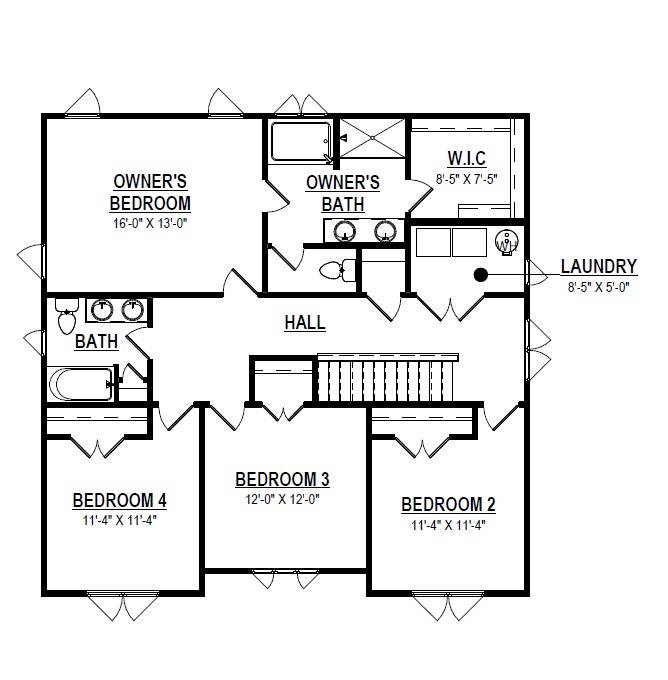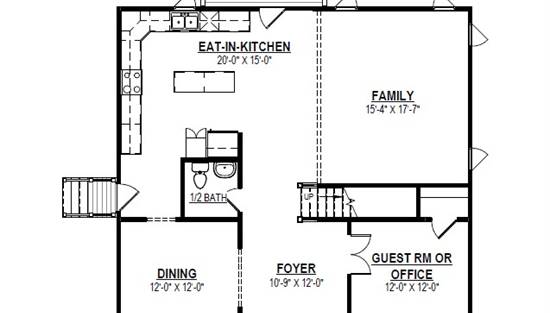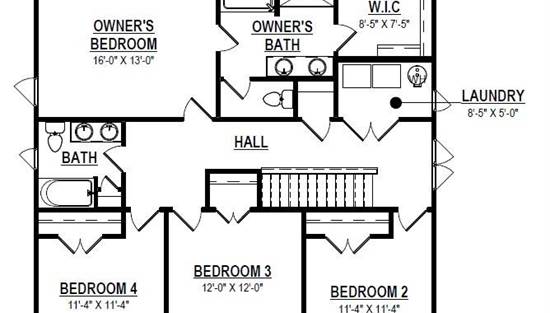- Plan Details
- |
- |
- Print Plan
- |
- Modify Plan
- |
- Reverse Plan
- |
- Cost-to-Build
- |
- View 3D
- |
- Advanced Search
About House Plan 11065:
House Plan 11065 is a beautiful two-story Tudor design with 2,488 square feet, four bedrooms, and two-and-a-half bathrooms--perfect for a growing family! The two-story layout places the common spaces on the main level and all the bedrooms upstairs. The main level has a central foyer flanked by the formal dining room and the office. The island kitchen is open to the family room in back, plus there's a powder room. The second story places the five-piece primary suite in back while the three secondary bedrooms line the front wall and share a four-piece hall bath on one side. The laundry is also located upstairs for convenience!
Plan Details
Key Features
Deck
Dining Room
Double Vanity Sink
Family Room
Family Style
Foyer
Front Porch
Home Office
Kitchen Island
Laundry 2nd Fl
Primary Bdrm Upstairs
None
Open Floor Plan
Pantry
Separate Tub and Shower
Suited for narrow lot
U-Shaped
Walk-in Closet
Build Beautiful With Our Trusted Brands
Our Guarantees
- Only the highest quality plans
- Int’l Residential Code Compliant
- Full structural details on all plans
- Best plan price guarantee
- Free modification Estimates
- Builder-ready construction drawings
- Expert advice from leading designers
- PDFs NOW!™ plans in minutes
- 100% satisfaction guarantee
- Free Home Building Organizer
(3).png)
(6).png)
