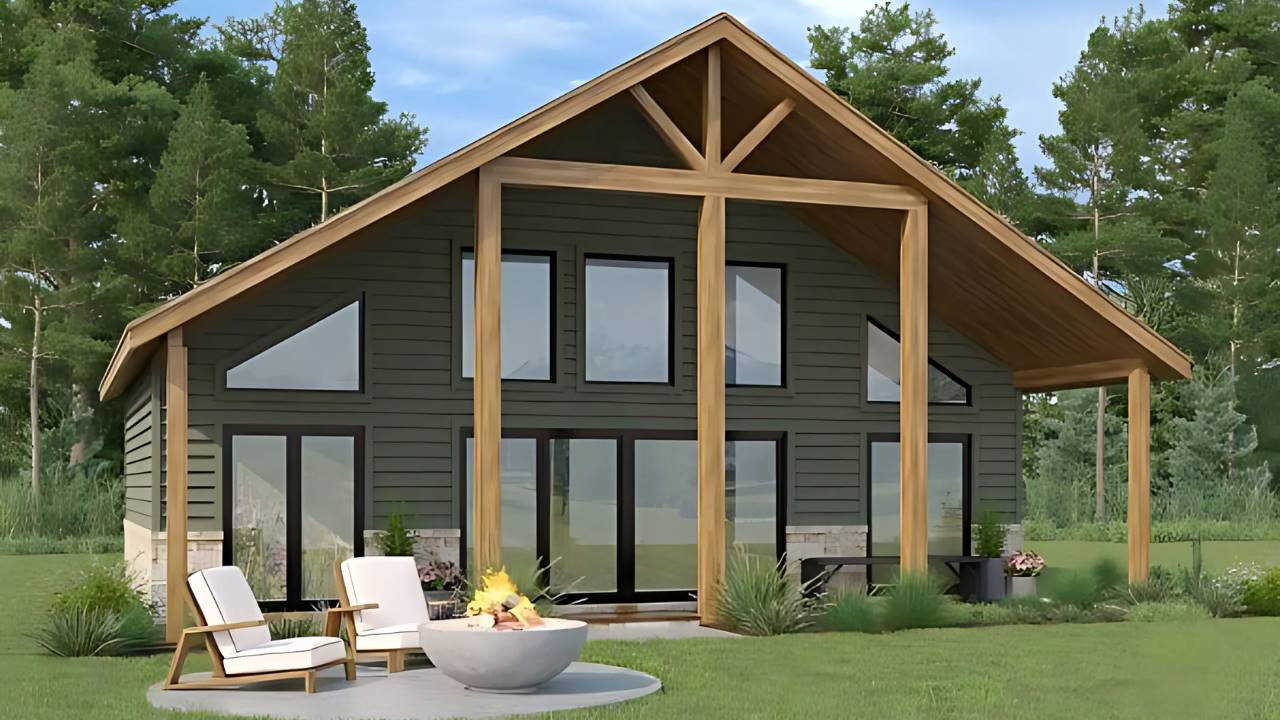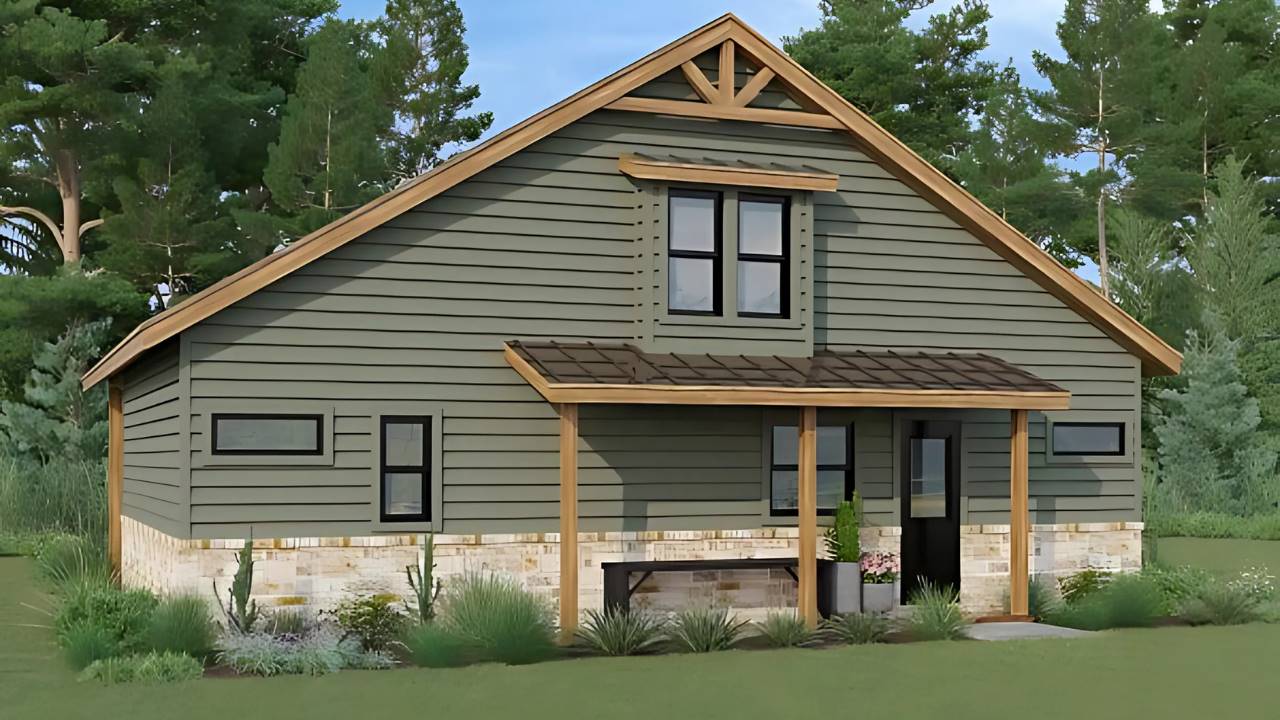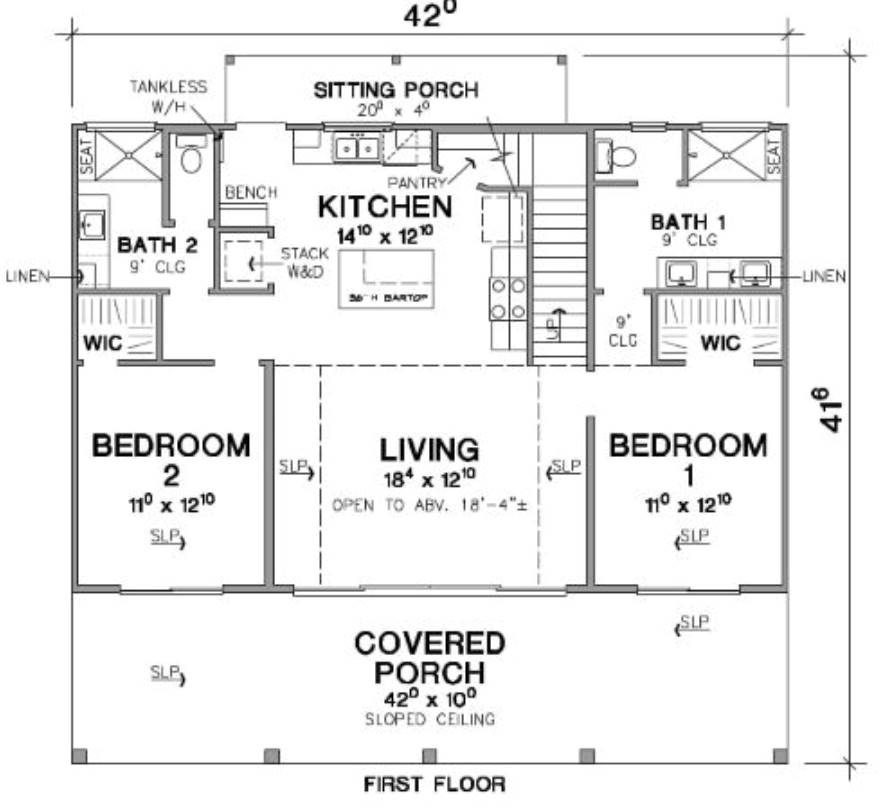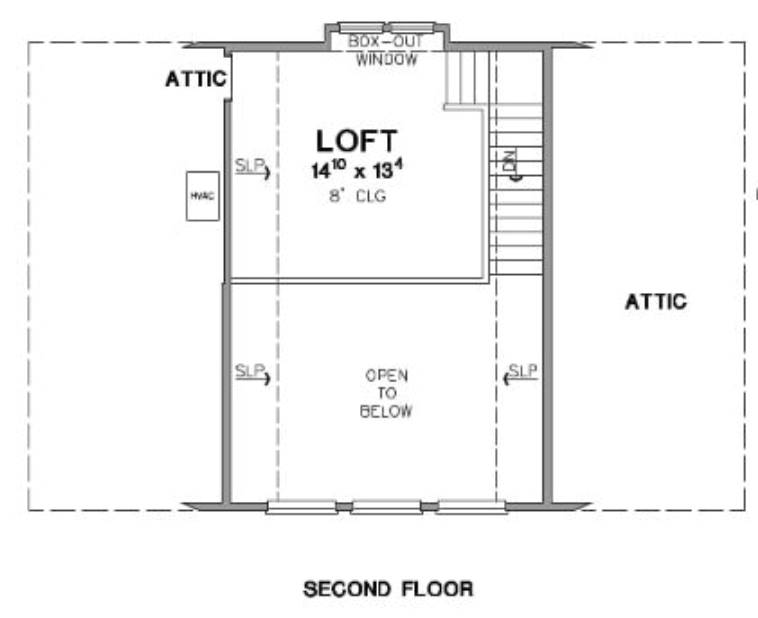- Plan Details
- |
- |
- Print Plan
- |
- Modify Plan
- |
- Reverse Plan
- |
- Cost-to-Build
- |
- View 3D
- |
- Advanced Search
About House Plan 11070:
House Plan 11070 is a striking modern A-Frame cabin spanning 1,363 sq ft with an open-plan layout that maximizes natural light and space. Anchored by a 42-foot vaulted covered porch, this design invites outdoor relaxation and entertaining. Inside, the soaring 18-plus-foot ceiling and expansive great-room windows create a bright, airy atmosphere. The two main-floor bedrooms each include their own baths, offering comfortable and convenient living. A 210 sq ft loft above adds functional flexibility—ideal as an office, guest suite, or lounge. Sleek yet warm, this plan blends minimalist modern elegance with cozy cabin charm.
Plan Details
Key Features
Bonus Room
Covered Front Porch
Covered Rear Porch
Detached
Double Vanity Sink
Great Room
Kitchen Island
Laundry 1st Fl
Loft / Balcony
Primary Bdrm Main Floor
Mud Room
Open Floor Plan
Outdoor Living Space
Peninsula / Eating Bar
Split Bedrooms
Suited for narrow lot
Suited for view lot
U-Shaped
Vaulted Ceilings
Vaulted Great Room/Living
Vaulted Primary
Walk-in Closet
Walk-in Pantry
Build Beautiful With Our Trusted Brands
Our Guarantees
- Only the highest quality plans
- Int’l Residential Code Compliant
- Full structural details on all plans
- Best plan price guarantee
- Free modification Estimates
- Builder-ready construction drawings
- Expert advice from leading designers
- PDFs NOW!™ plans in minutes
- 100% satisfaction guarantee
- Free Home Building Organizer
.png)
.png)









