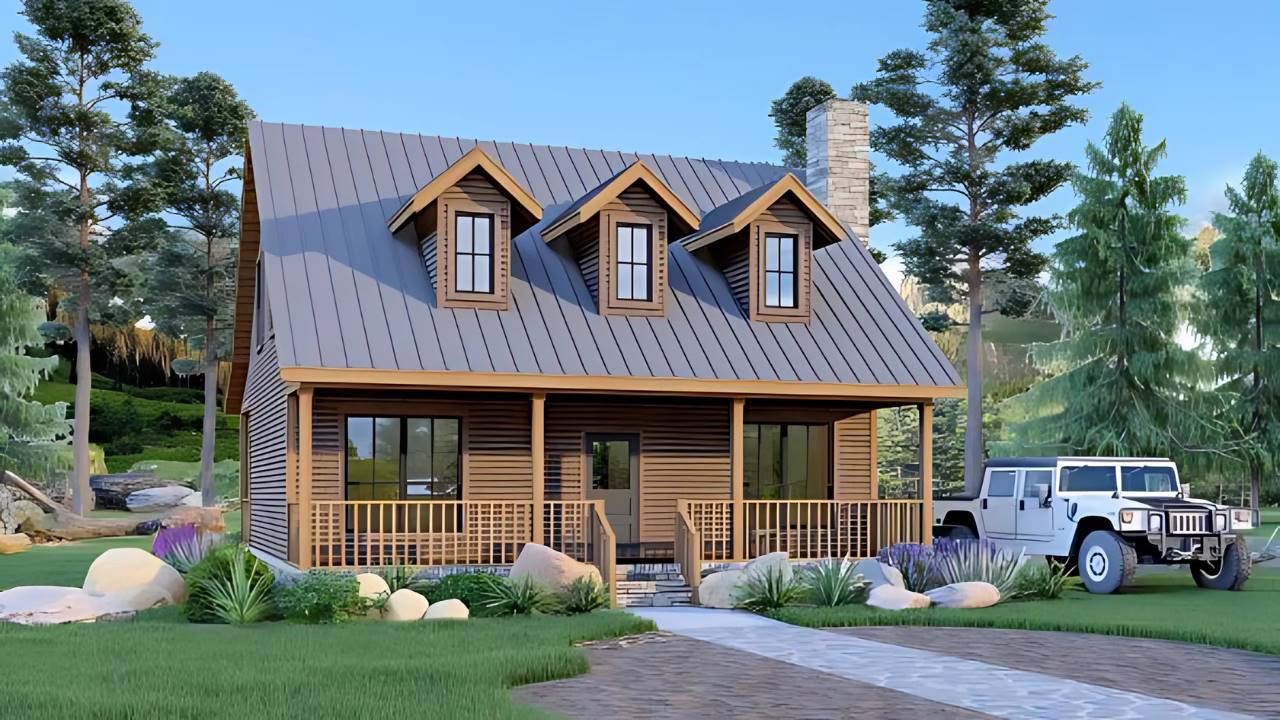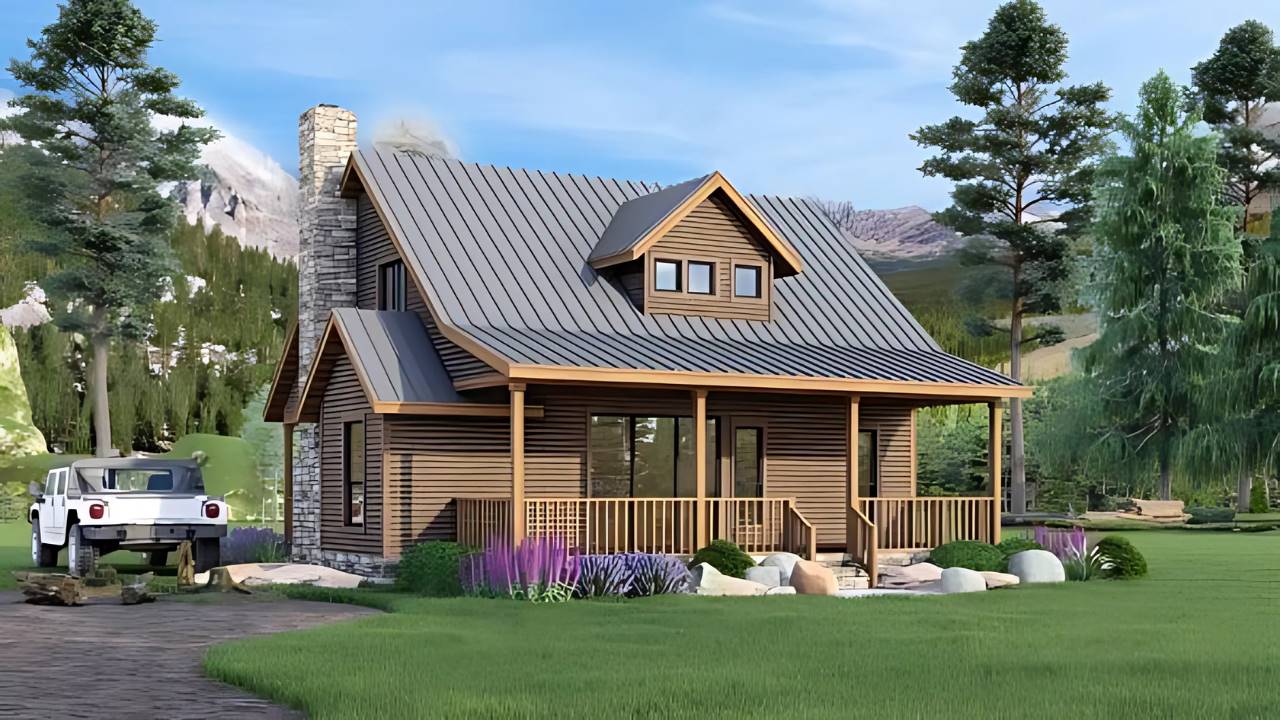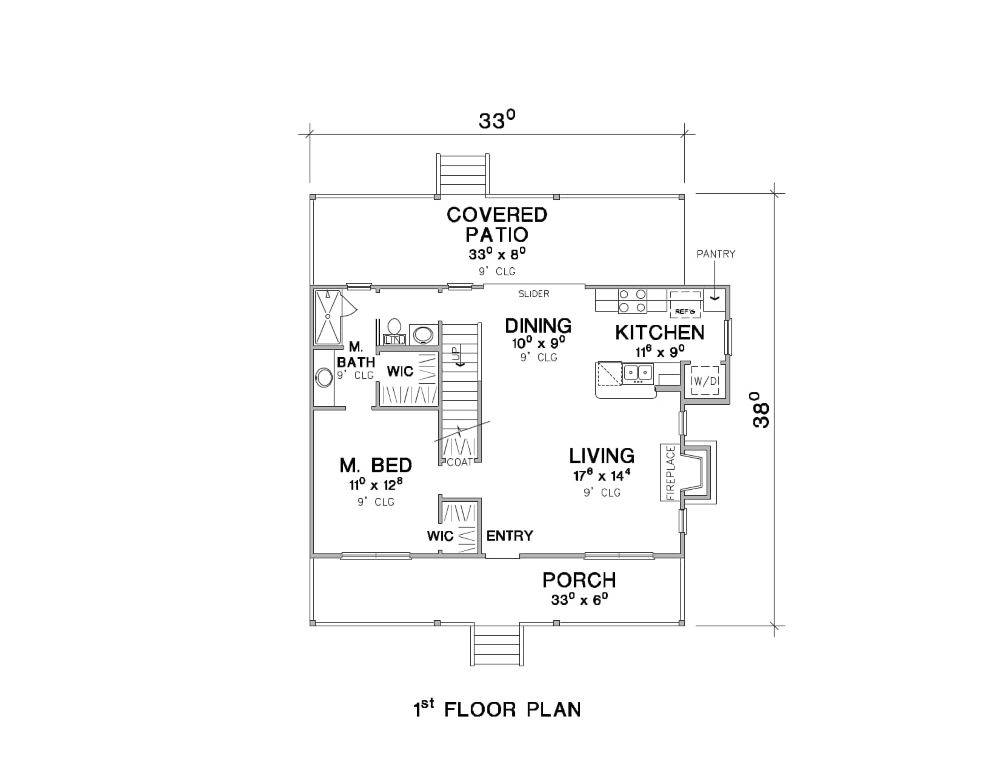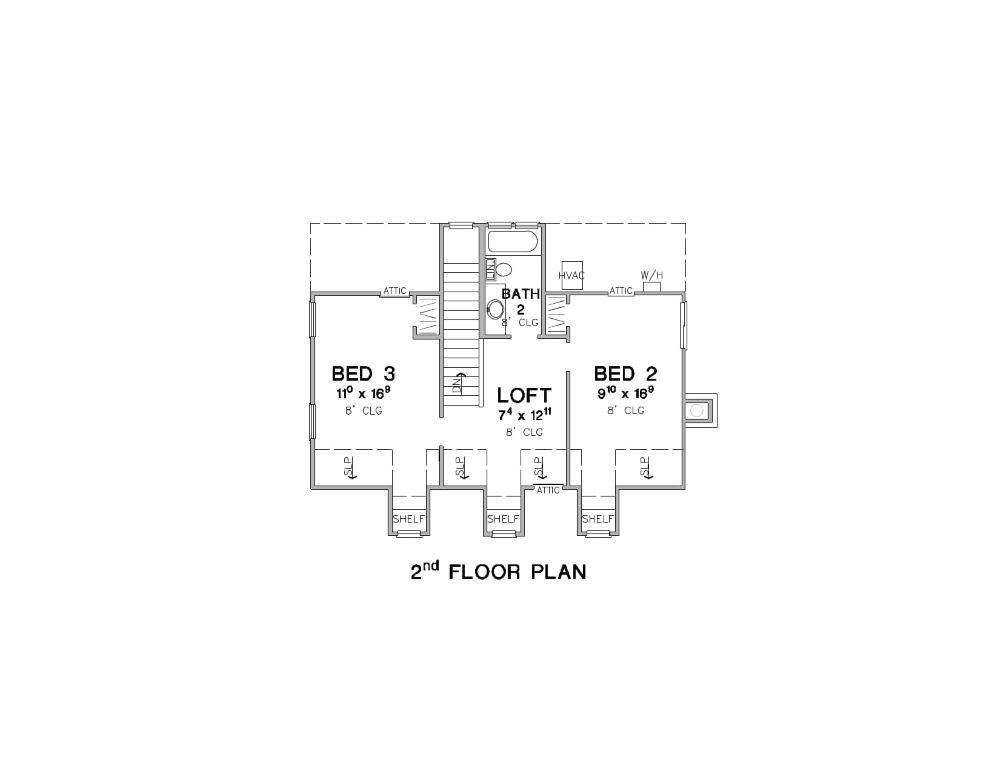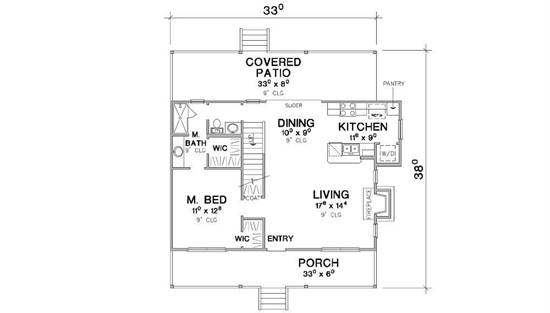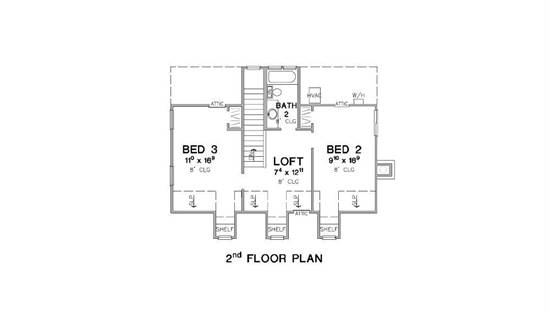- Plan Details
- |
- |
- Print Plan
- |
- Modify Plan
- |
- Reverse Plan
- |
- Cost-to-Build
- |
- View 3D
- |
- Advanced Search
About House Plan 11071:
House Plan 11071 is a classic cottage-style home built to maximize comfort and flexibility on a lake lot or small lot. Offering 1,525 sq. ft. of heated space, the layout includes 3 bedrooms, 2 bathrooms, and a loft for flexible living. The main-level primary suite features a private bath with double vanities, a walk-in closet, and easy access to outdoor living spaces. The kitchen offers a peninsula bar and pantry and opens into the cozy family room with a fireplace. Covered front and rear porches extend the living space outdoors, making this plan perfect for scenic properties. A detached 2-car garage adds practical storage and parking while preserving the home’s compact footprint. With its Craftsman, Country, and Lakehouse design elements, House Plan 11071 is an ideal retreat or primary home for those who value charm and efficiency.
Plan Details
Key Features
Covered Front Porch
Covered Rear Porch
Detached
Double Vanity Sink
Fireplace
Front Porch
Laundry 1st Fl
Loft / Balcony
Primary Bdrm Main Floor
Outdoor Living Space
Pantry
Peninsula / Eating Bar
Rear Porch
Suited for narrow lot
Suited for view lot
Walk-in Closet
Build Beautiful With Our Trusted Brands
Our Guarantees
- Only the highest quality plans
- Int’l Residential Code Compliant
- Full structural details on all plans
- Best plan price guarantee
- Free modification Estimates
- Builder-ready construction drawings
- Expert advice from leading designers
- PDFs NOW!™ plans in minutes
- 100% satisfaction guarantee
- Free Home Building Organizer
(3).png)
(6).png)
