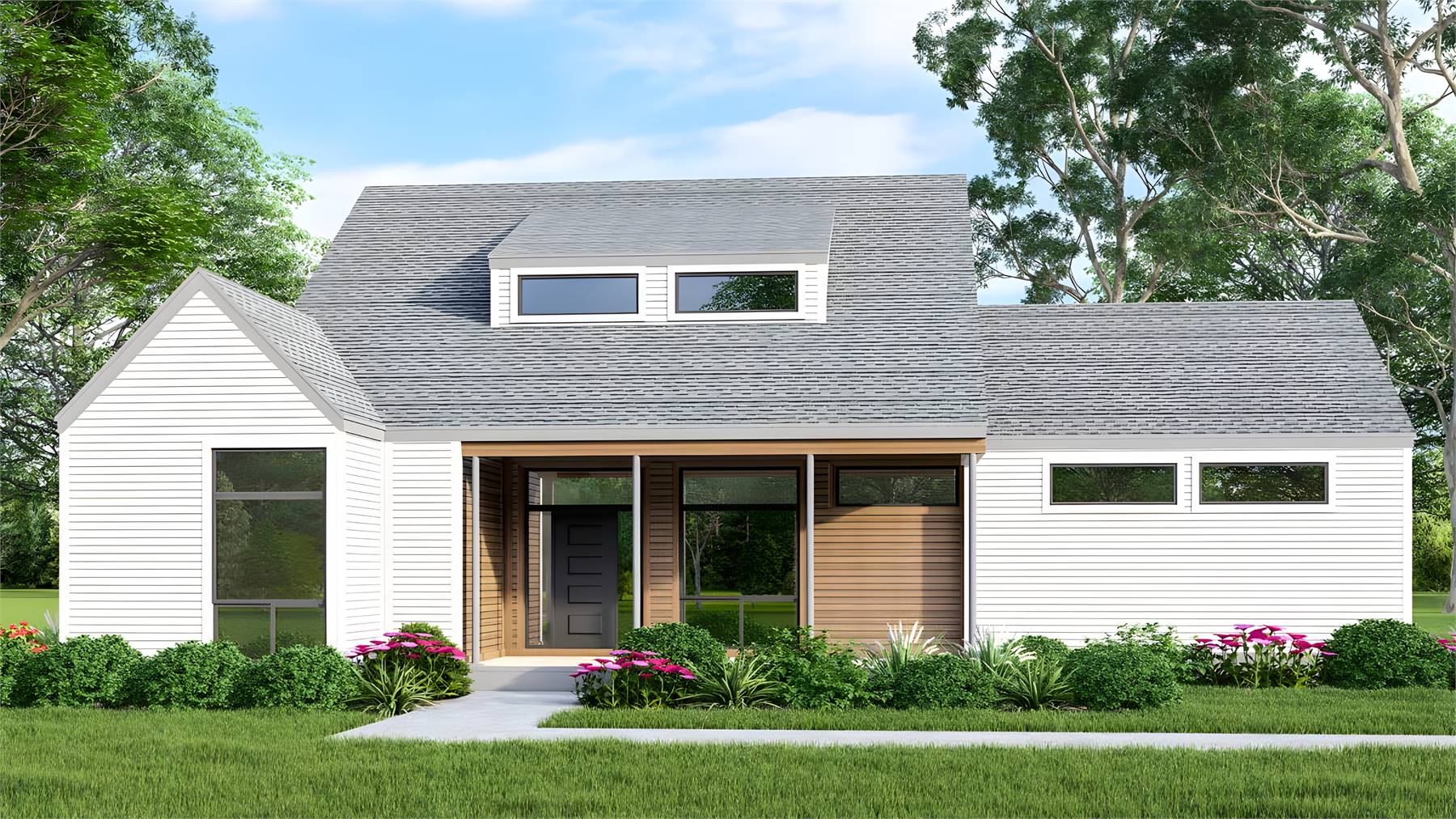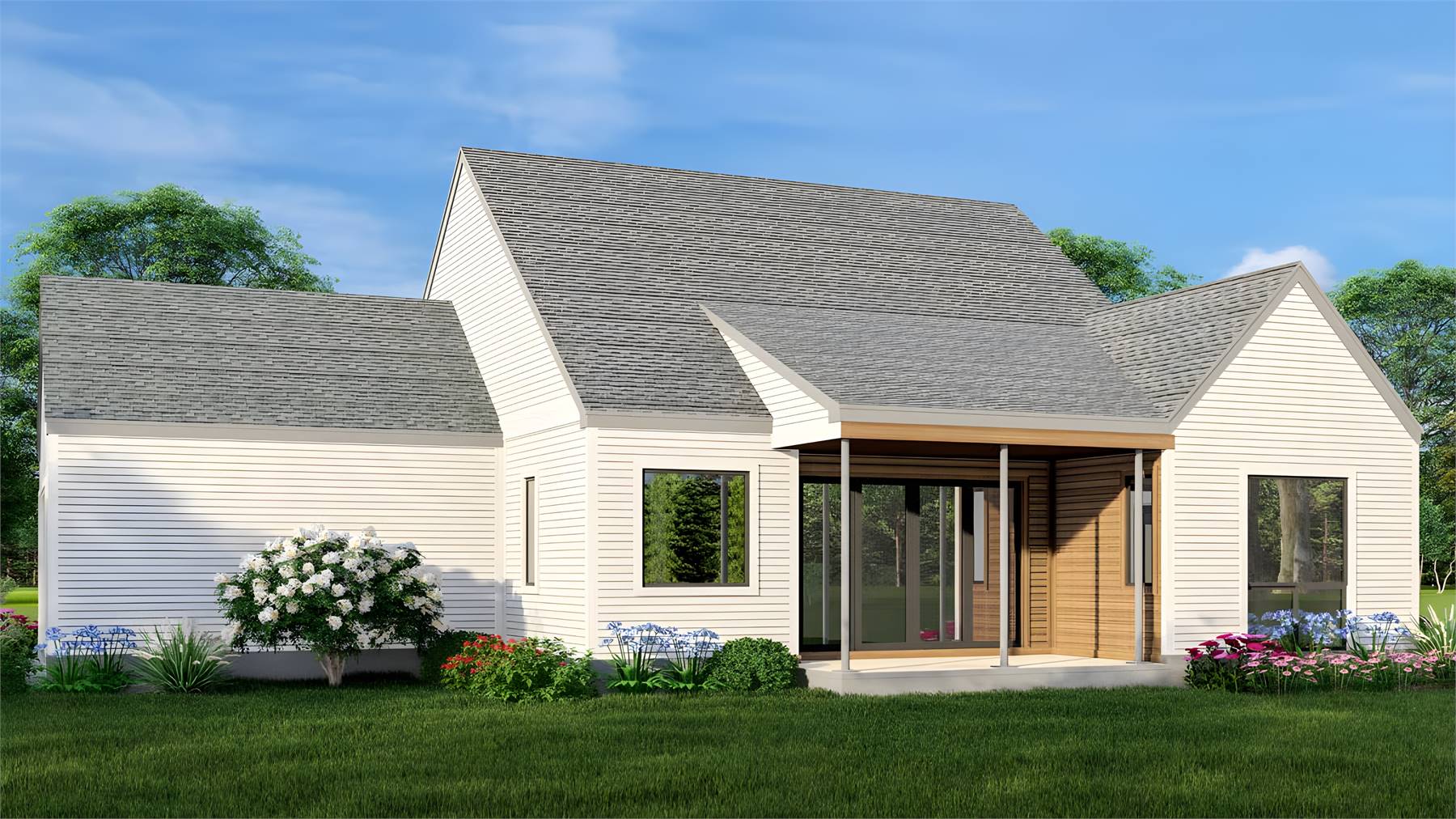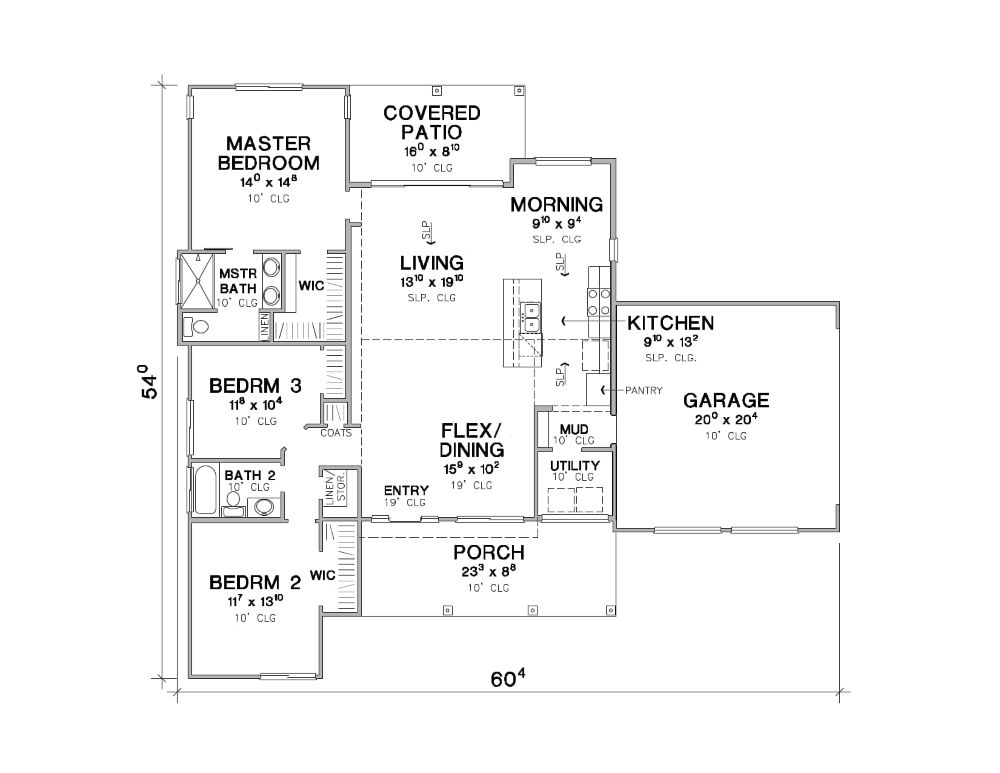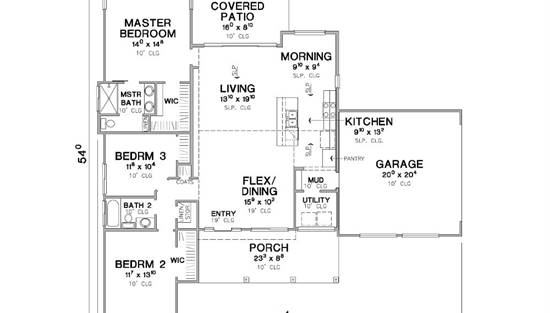- Plan Details
- |
- |
- Print Plan
- |
- Modify Plan
- |
- Reverse Plan
- |
- Cost-to-Build
- |
- View 3D
- |
- Advanced Search
House Plan: DFD-11077
See All 2 Photos > (photographs may reflect modified homes)
About House Plan 11077:
Make sure to look at the floor plan carefully, because House Plan 11077 definitely packs a design punch you might not expect! It offers 1,568 square feet with three bedrooms and two bathrooms in addition to a totally open-concept great room. There's a 19' ceiling over the entry and flex/dining area in front while the ceiling vaults over the kitchen, living area, and nook in back. Talk about impact! On one side of this, you'll find two bedrooms and a hall bath in the front hallway while the four-piece primary suite is in back. On the other side, the mudroom connects to the laundry and the two-car side-entry garage.
Plan Details
Key Features
Attached
Covered Front Porch
Covered Rear Porch
Double Vanity Sink
Great Room
Kitchen Island
Laundry 1st Fl
Primary Bdrm Main Floor
Mud Room
Nook / Breakfast Area
Open Floor Plan
Pantry
Side-entry
Suited for corner lot
Vaulted Ceilings
Vaulted Foyer
Vaulted Great Room/Living
Vaulted Kitchen
Walk-in Closet
Build Beautiful With Our Trusted Brands
Our Guarantees
- Only the highest quality plans
- Int’l Residential Code Compliant
- Full structural details on all plans
- Best plan price guarantee
- Free modification Estimates
- Builder-ready construction drawings
- Expert advice from leading designers
- PDFs NOW!™ plans in minutes
- 100% satisfaction guarantee
- Free Home Building Organizer









