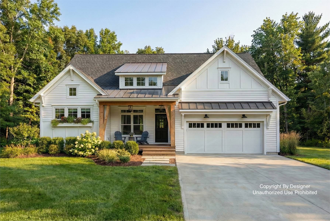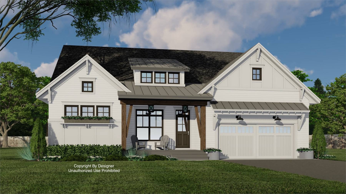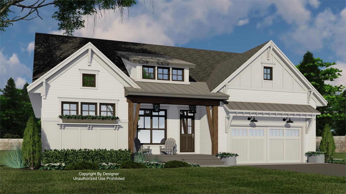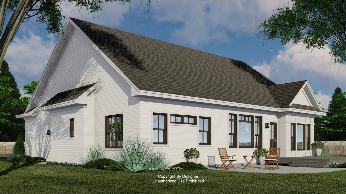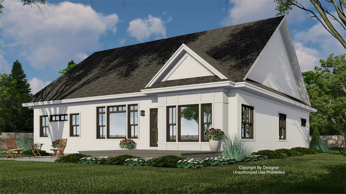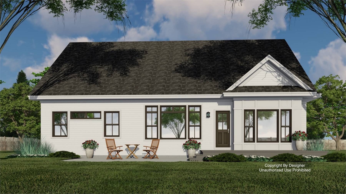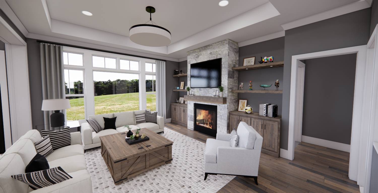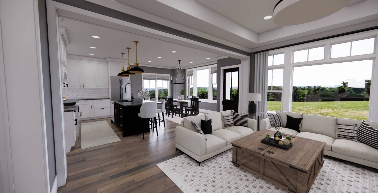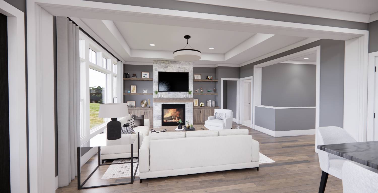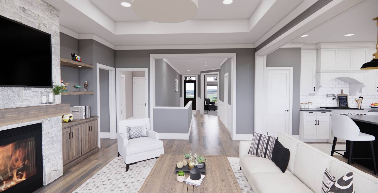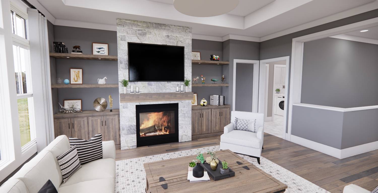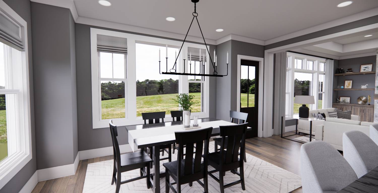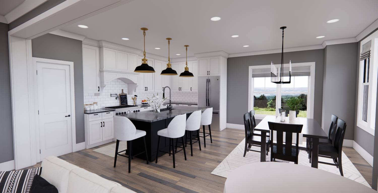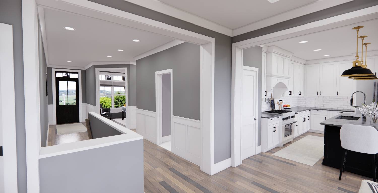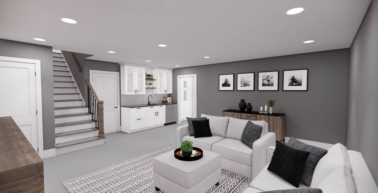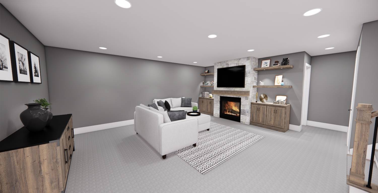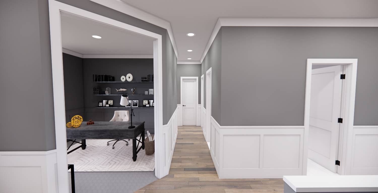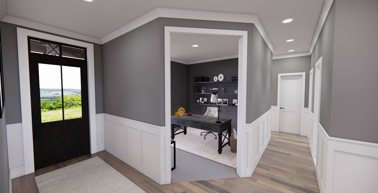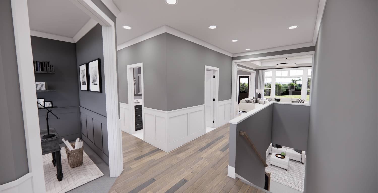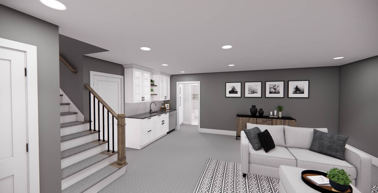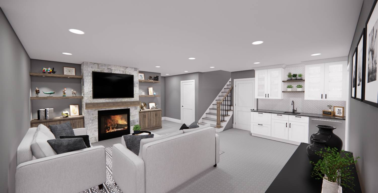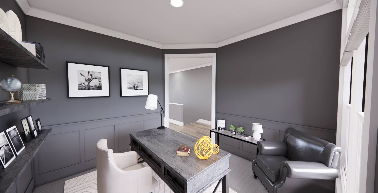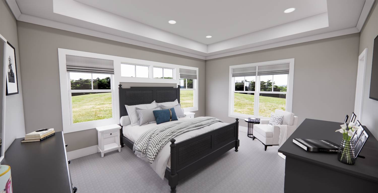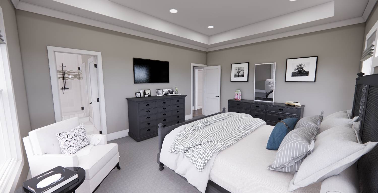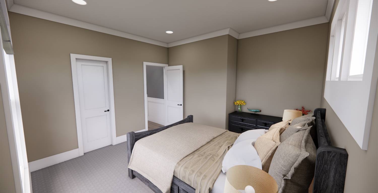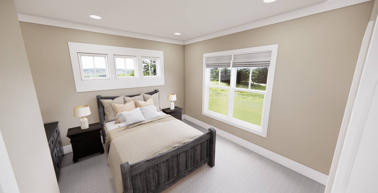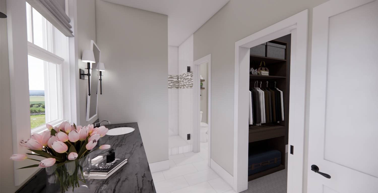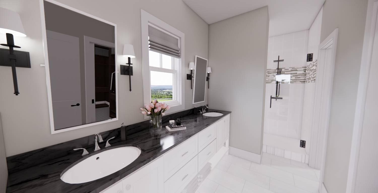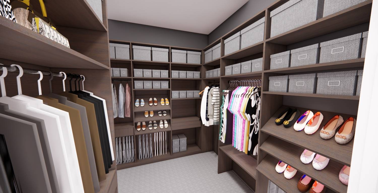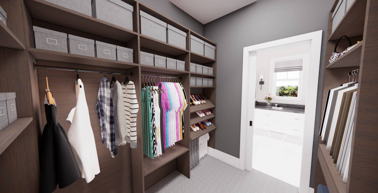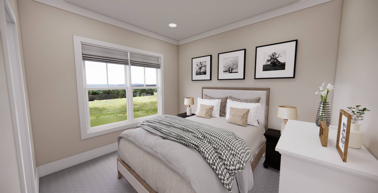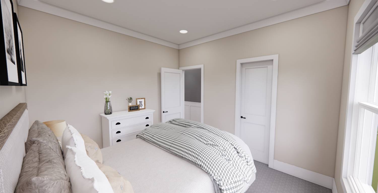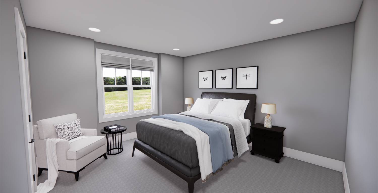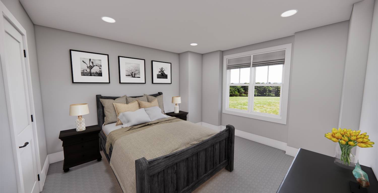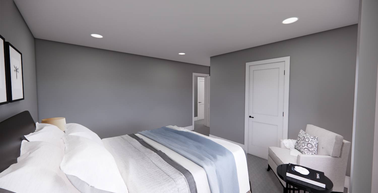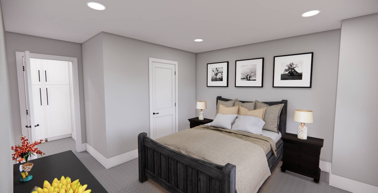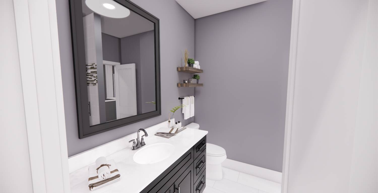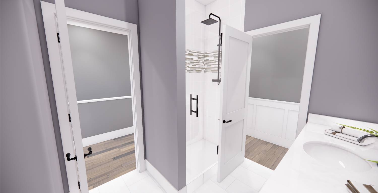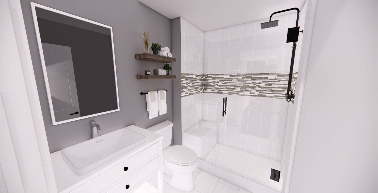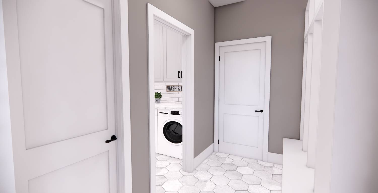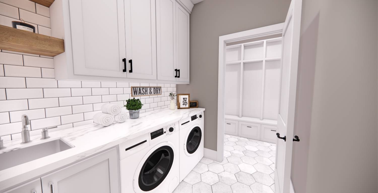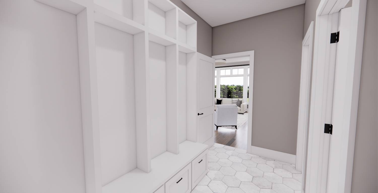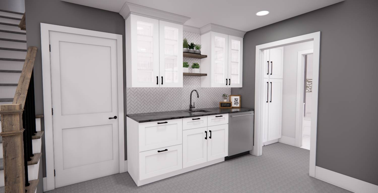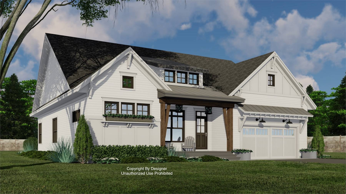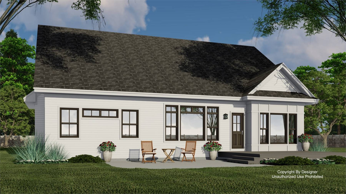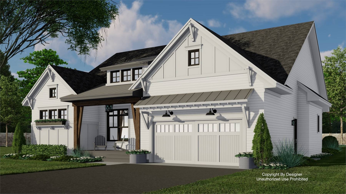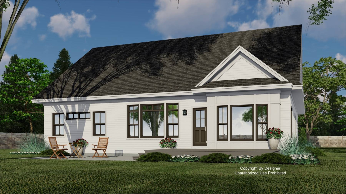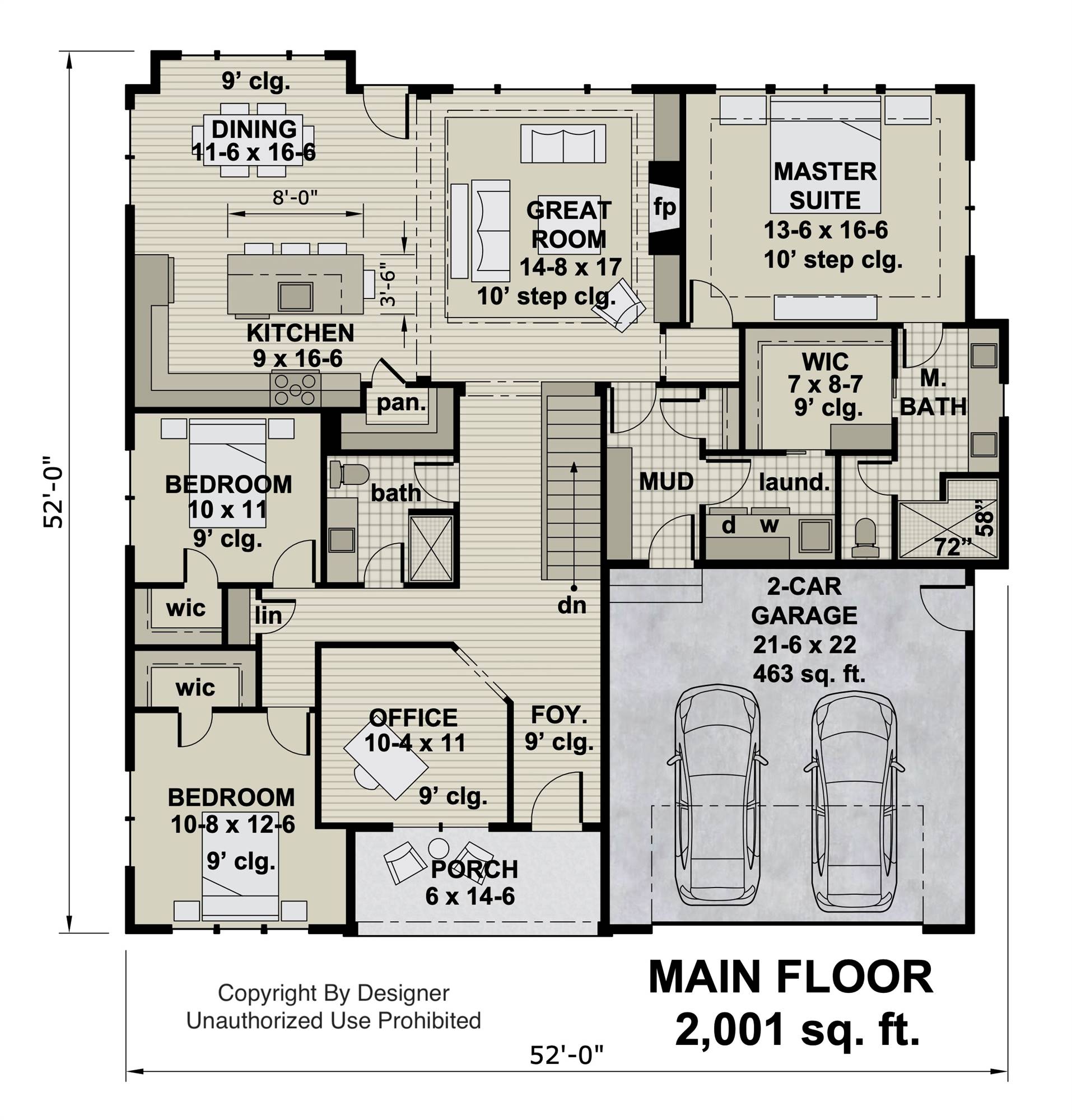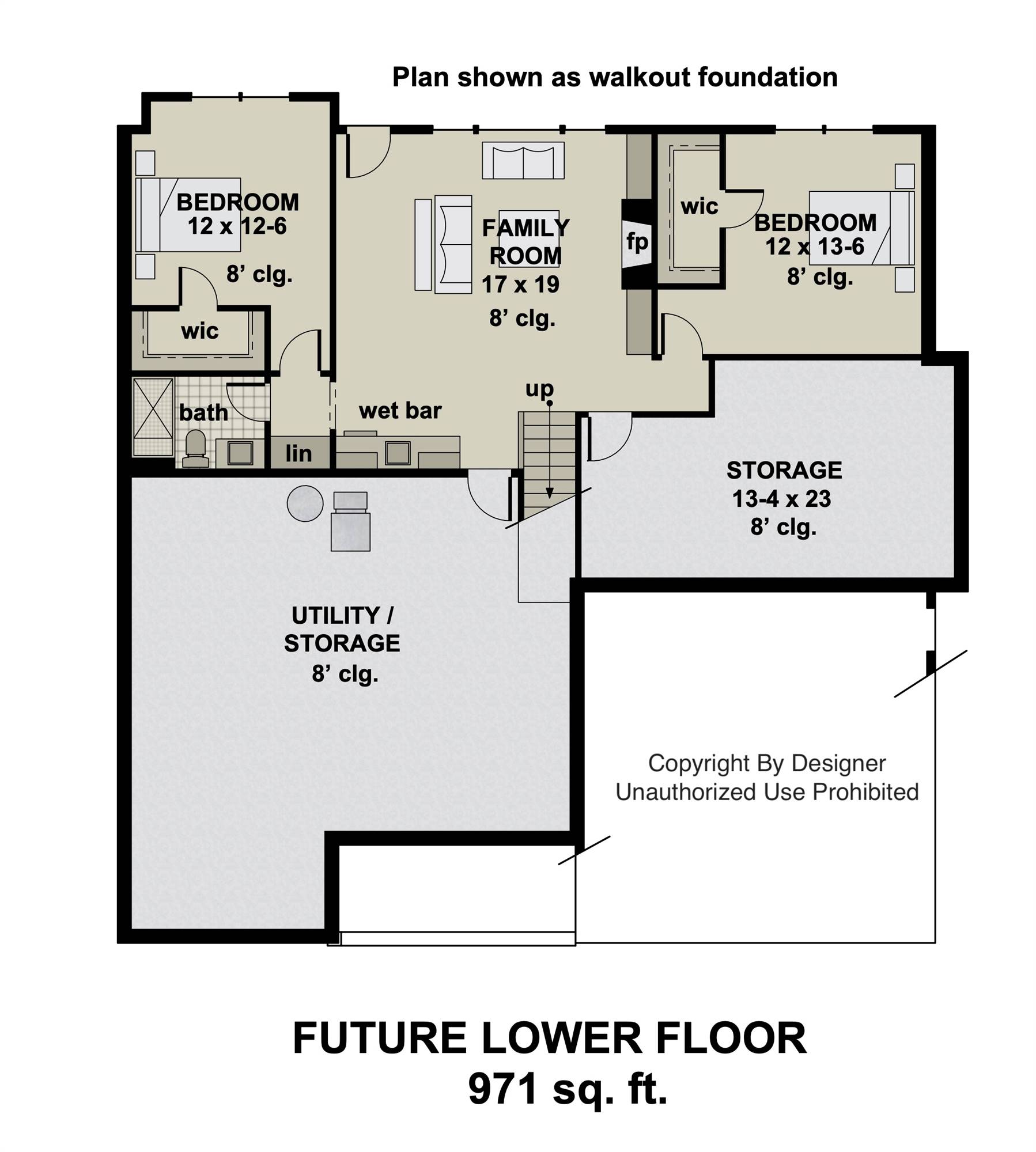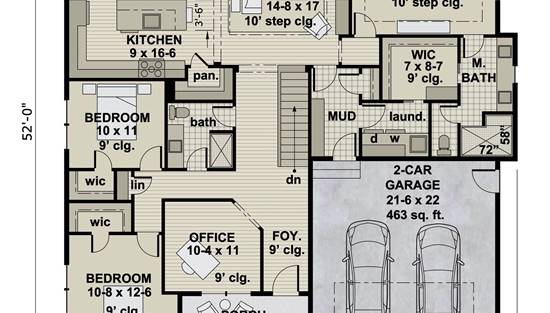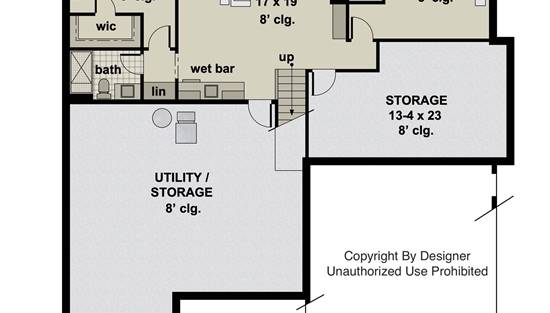- Plan Details
- |
- |
- Print Plan
- |
- Modify Plan
- |
- Reverse Plan
- |
- Cost-to-Build
- |
- View 3D
- |
- Advanced Search
This 2,001 sq. ft. Modern Farmhouse offers a warm welcome with 3 bedrooms, 2 bathrooms, and a 2-car garage. Its open-concept layout, high ceilings, and abundant natural light make it both inviting and practical.
The front porch leads into a graceful foyer and the main living area, where a 10’ step ceiling crowns the great room. A fireplace with built-ins creates a beautiful focal point, while the kitchen’s generous island—with sink, dishwasher, and seating for three—ensures a perfect gathering spot. A walk-in pantry and extensive cabinetry provide ample storage, and the bright dining area opens to the backyard for easy indoor-outdoor living.
The master suite includes a spacious bedroom with 10’ step ceiling, dual-sink bathroom, large shower, private toilet area, and walk-in closet with laundry access.
An optional finished lower level expands the home with two more bedrooms, each with walk-in closets, plus a family room complete with fireplace and wet bar. There’s also extensive storage and utility space.
This design blends charm, comfort, and versatility, making it an excellent choice for families and entertainers alike.
Build Beautiful With Our Trusted Brands
Our Guarantees
- Only the highest quality plans
- Int’l Residential Code Compliant
- Full structural details on all plans
- Best plan price guarantee
- Free modification Estimates
- Builder-ready construction drawings
- Expert advice from leading designers
- PDFs NOW!™ plans in minutes
- 100% satisfaction guarantee
- Free Home Building Organizer
