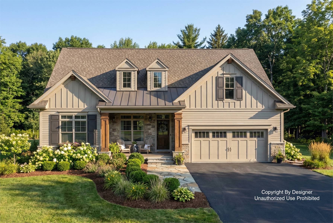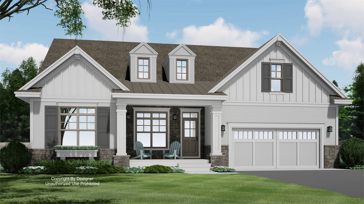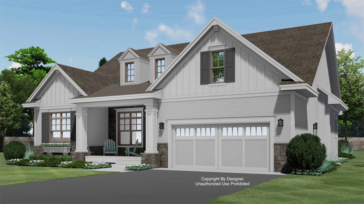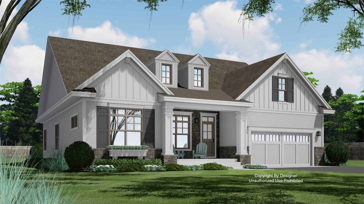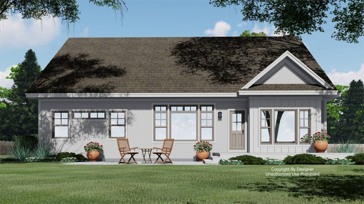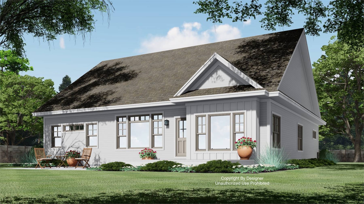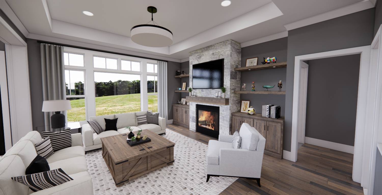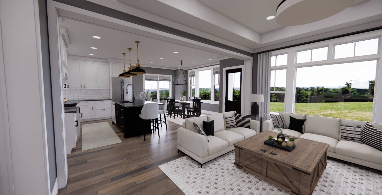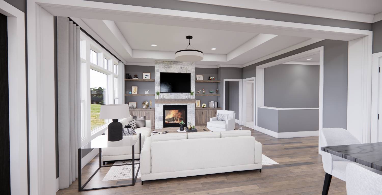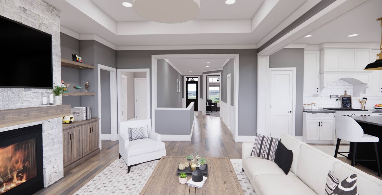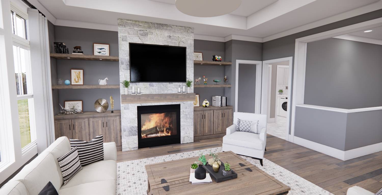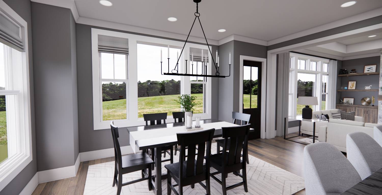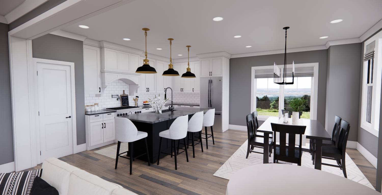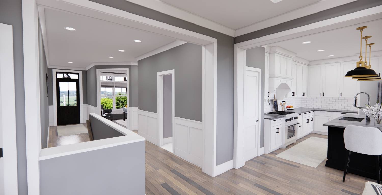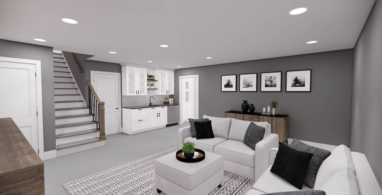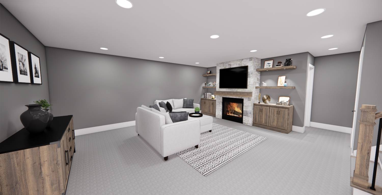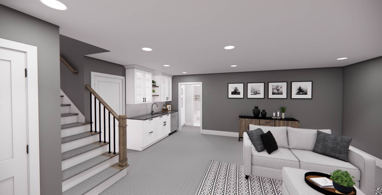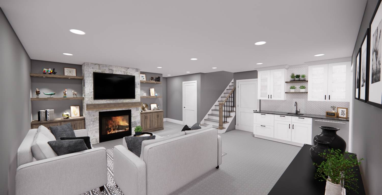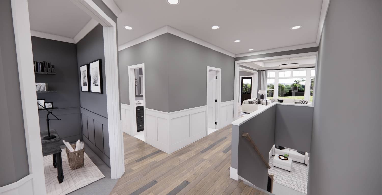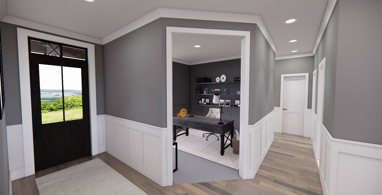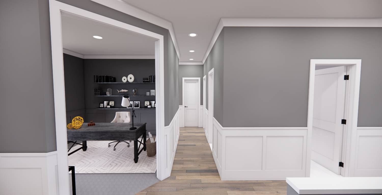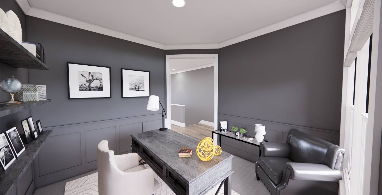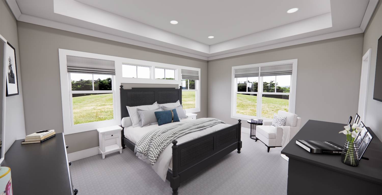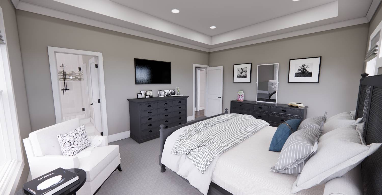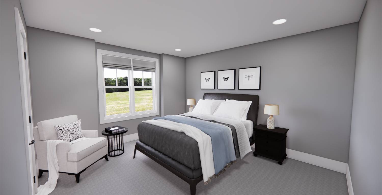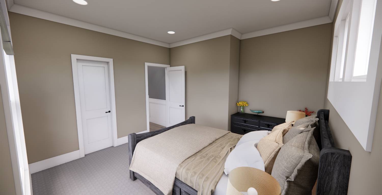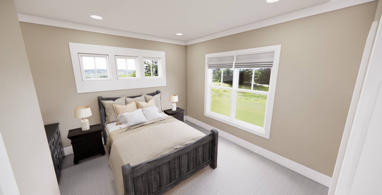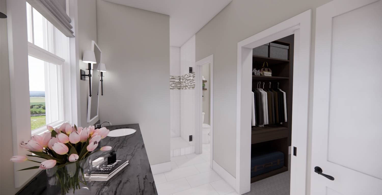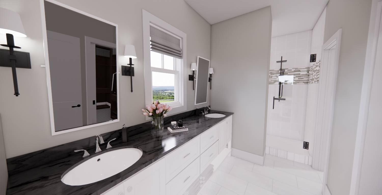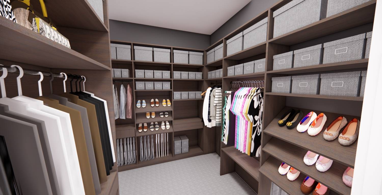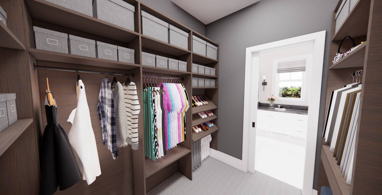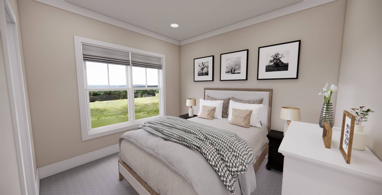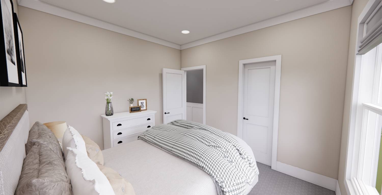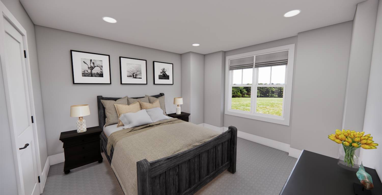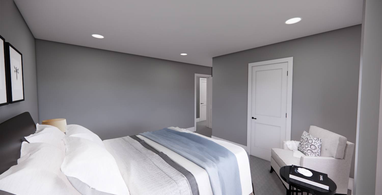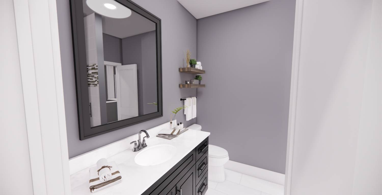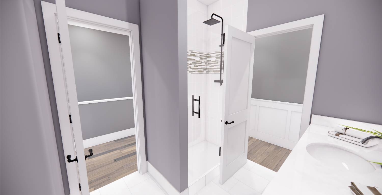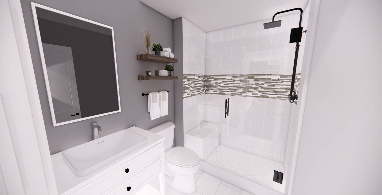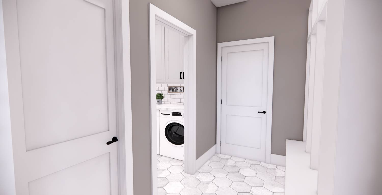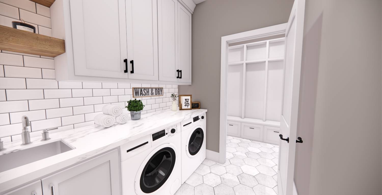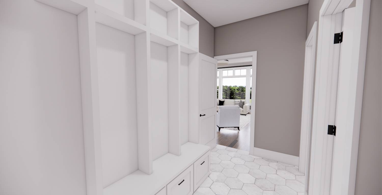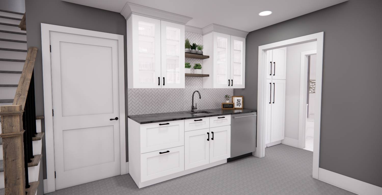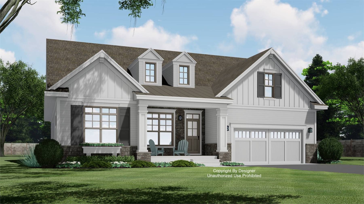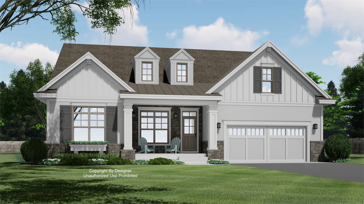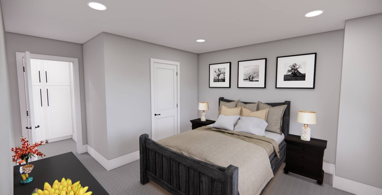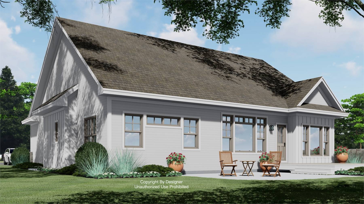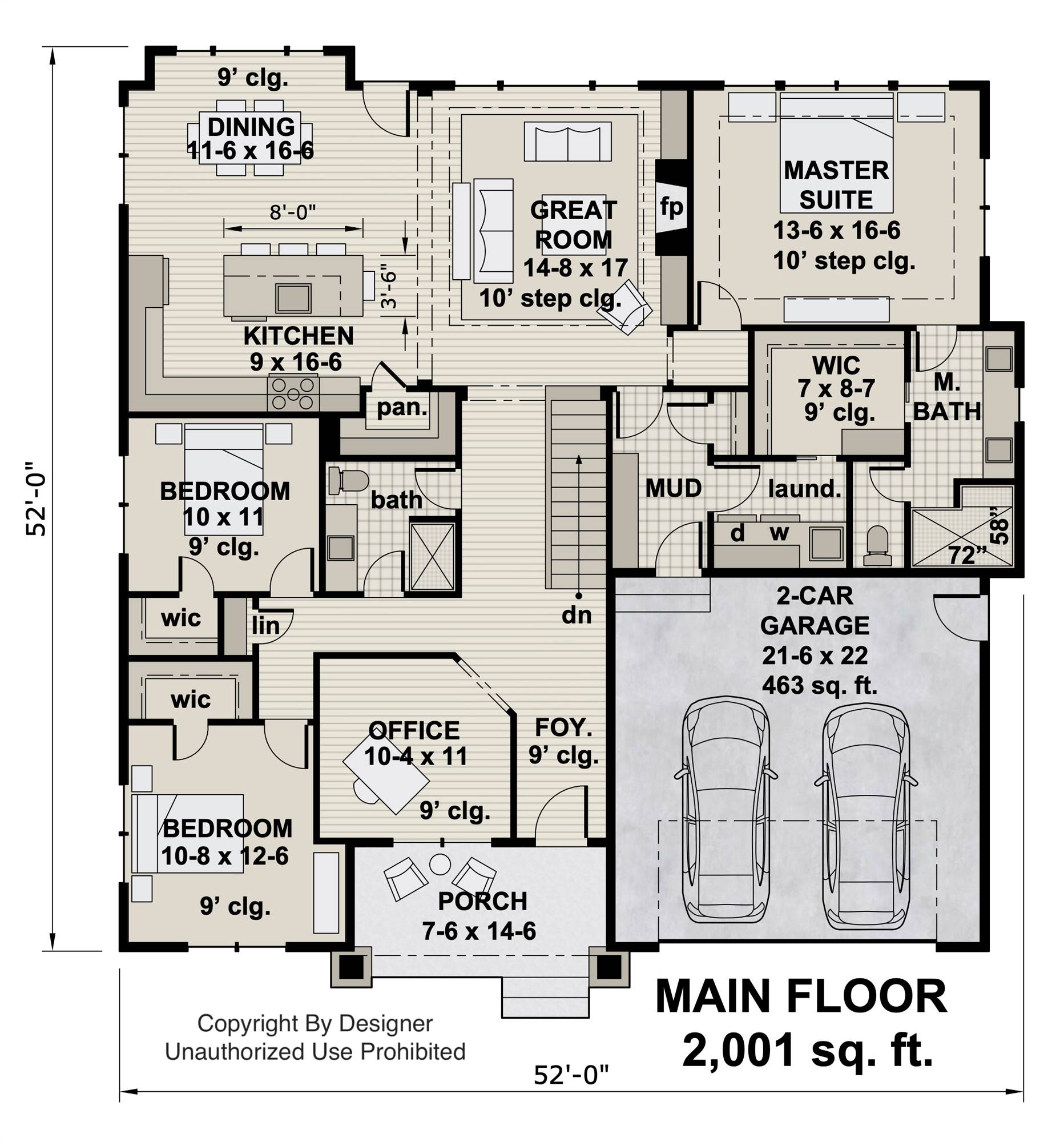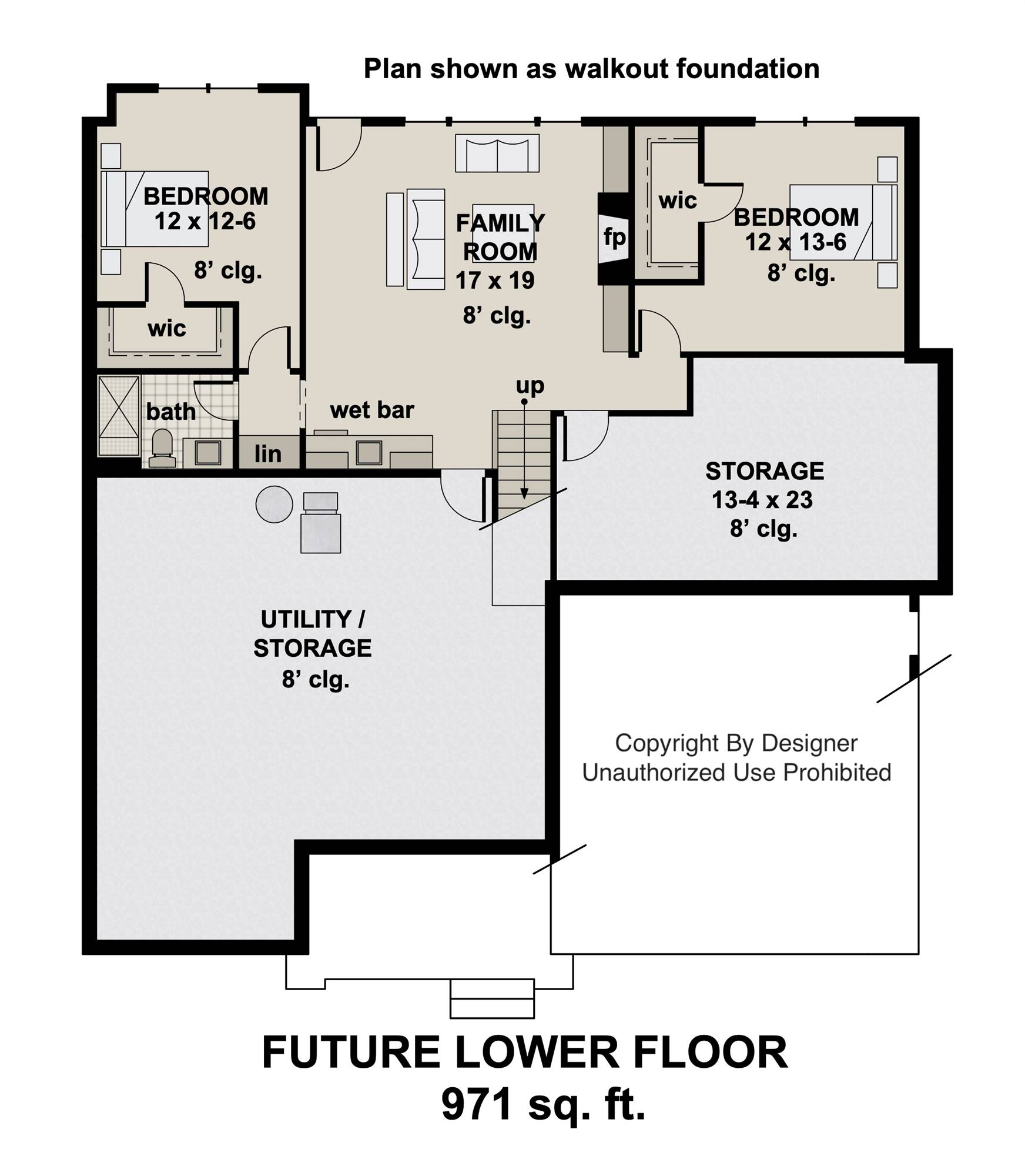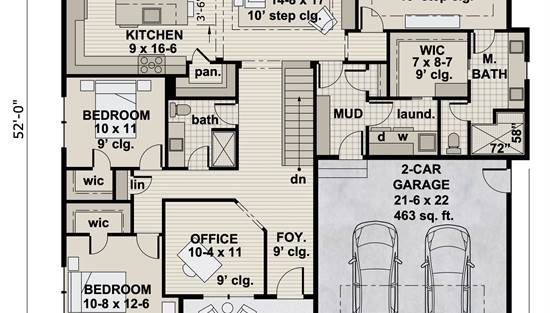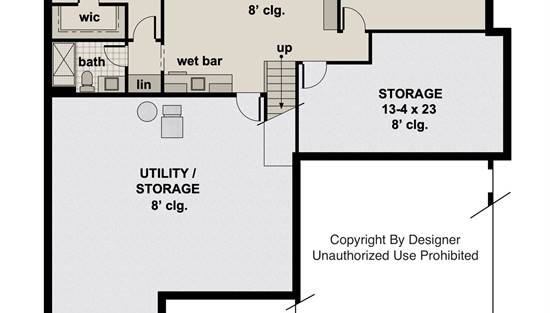- Plan Details
- |
- |
- Print Plan
- |
- Modify Plan
- |
- Reverse Plan
- |
- Cost-to-Build
- |
- View 3D
- |
- Advanced Search
About House Plan 11081:
This 2,001 square foot Traditional home offers 3 bedrooms, 2 bathrooms, and a 2-car garage in a thoughtfully designed floor plan. A covered front porch opens into the foyer and an airy great room featuring a 10’ step ceiling, built-ins, and a fireplace. The kitchen includes a spacious island with seating for three, a sink, dishwasher, plentiful cabinetry, and a walk-in pantry, while the adjoining dining area enjoys natural light from windows on two sides and access to the backyard. The master suite, located for privacy, features a 10’ step ceiling, dual vanities, step-in shower, private toilet area, and a large walk-in closet with direct laundry room access. The optional finished lower level adds two more bedrooms with walk-in closets, a family room with fireplace and wet bar, and ample storage, making this design ideal for both everyday living and entertaining.
Plan Details
Key Features
Attached
Covered Front Porch
Double Vanity Sink
Family Room
Fireplace
Foyer
Front-entry
Great Room
Home Office
Kitchen Island
Laundry 1st Fl
L-Shaped
Primary Bdrm Main Floor
Mud Room
Open Floor Plan
Peninsula / Eating Bar
Split Bedrooms
Suited for corner lot
Walk-in Closet
Walk-in Pantry
Build Beautiful With Our Trusted Brands
Our Guarantees
- Only the highest quality plans
- Int’l Residential Code Compliant
- Full structural details on all plans
- Best plan price guarantee
- Free modification Estimates
- Builder-ready construction drawings
- Expert advice from leading designers
- PDFs NOW!™ plans in minutes
- 100% satisfaction guarantee
- Free Home Building Organizer
.png)
.png)
