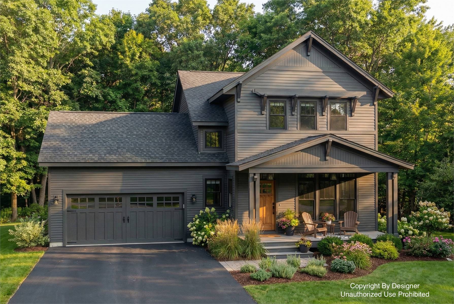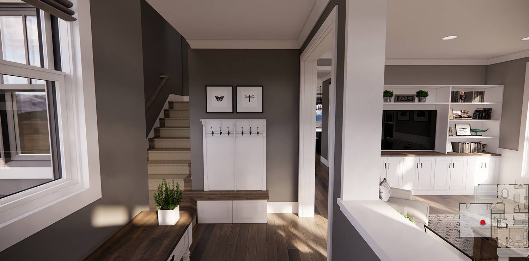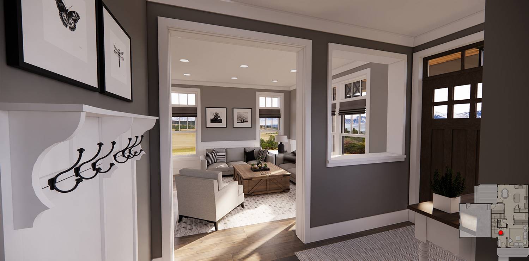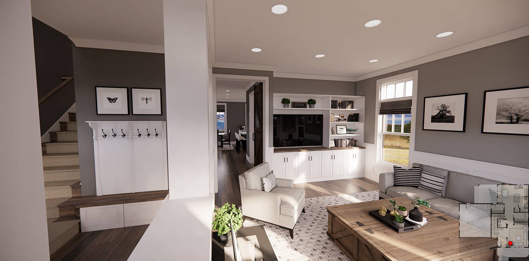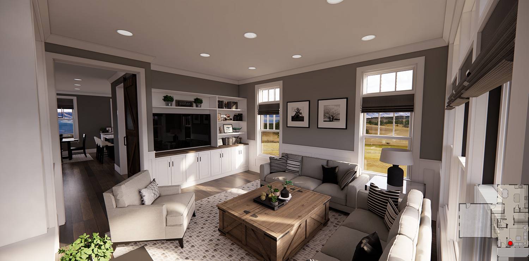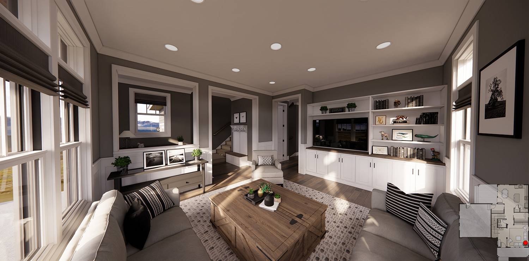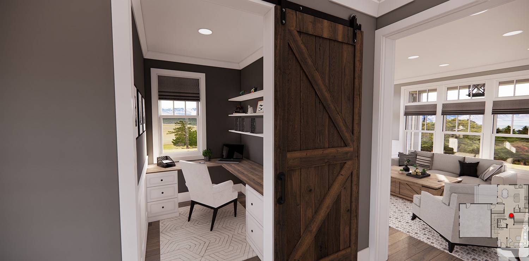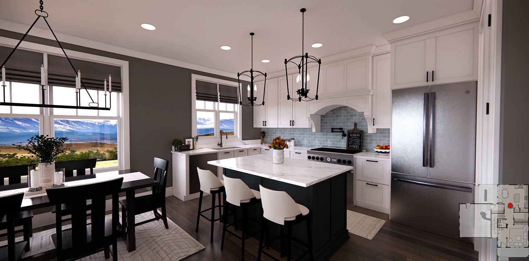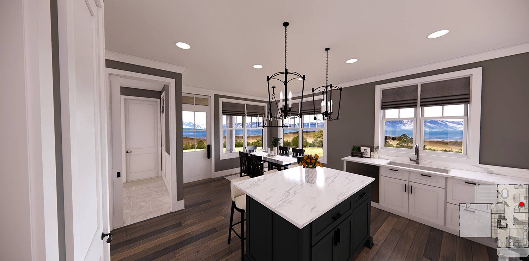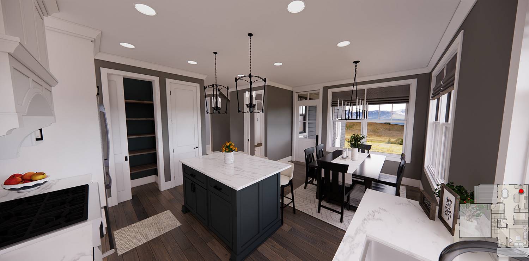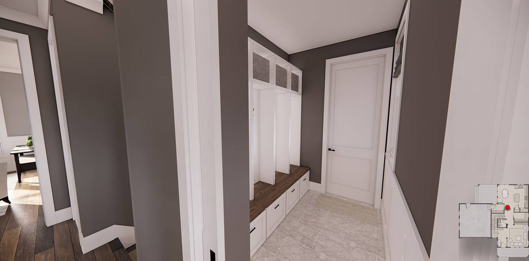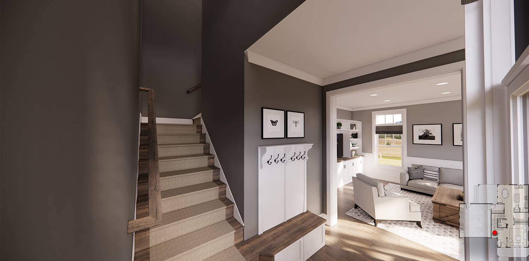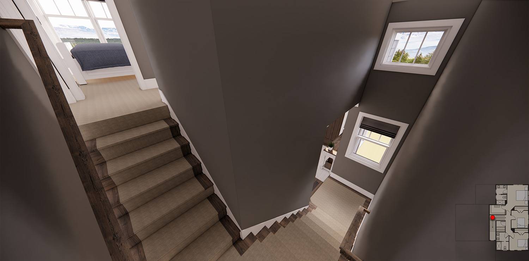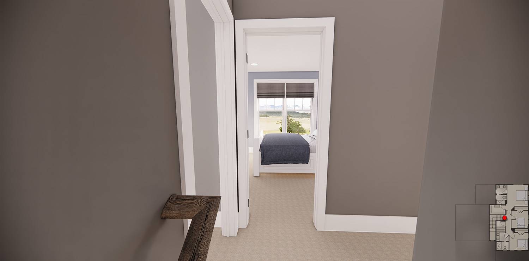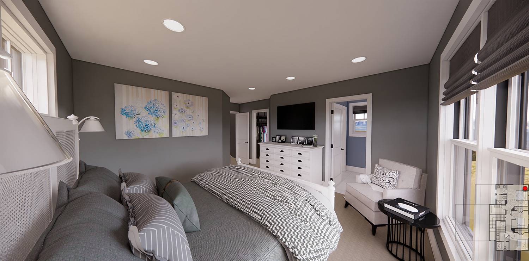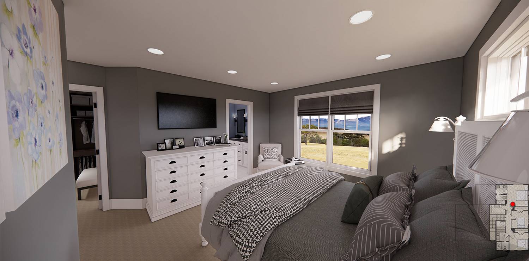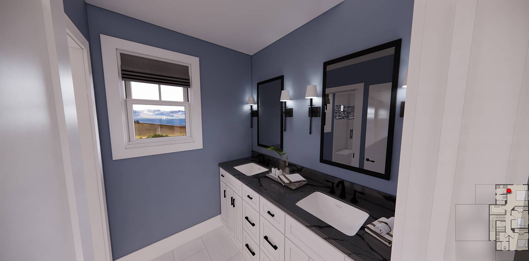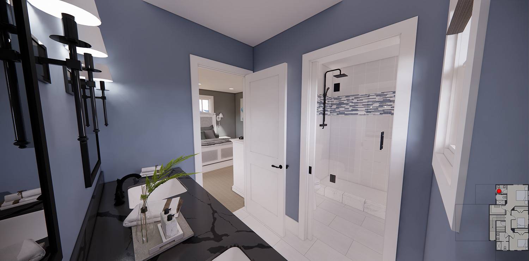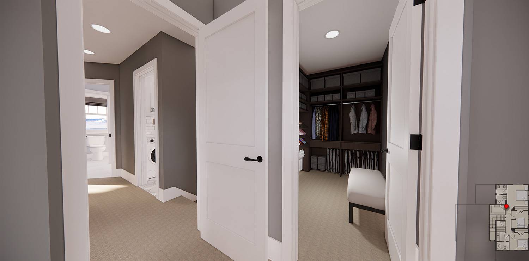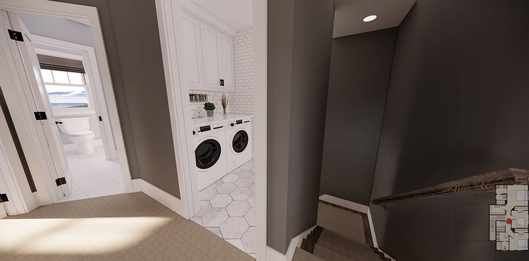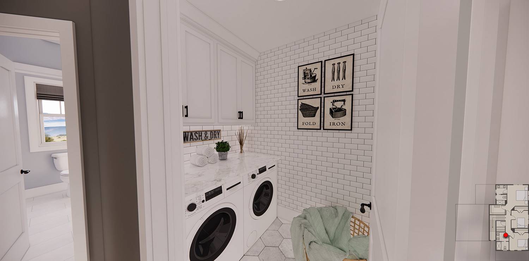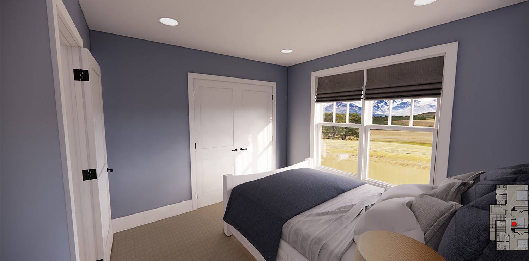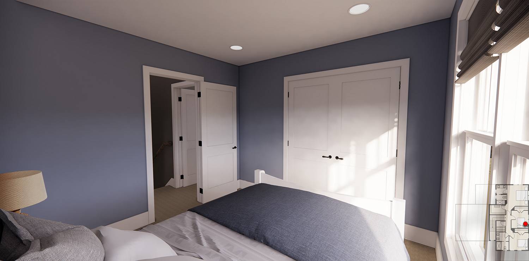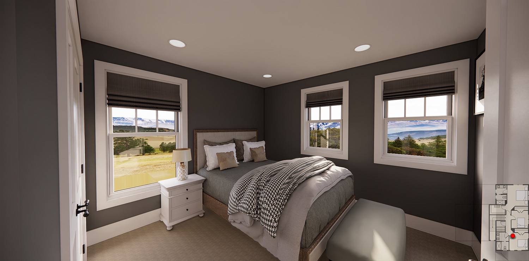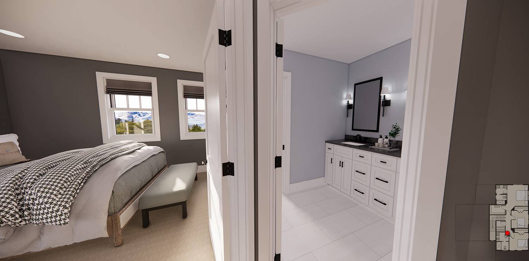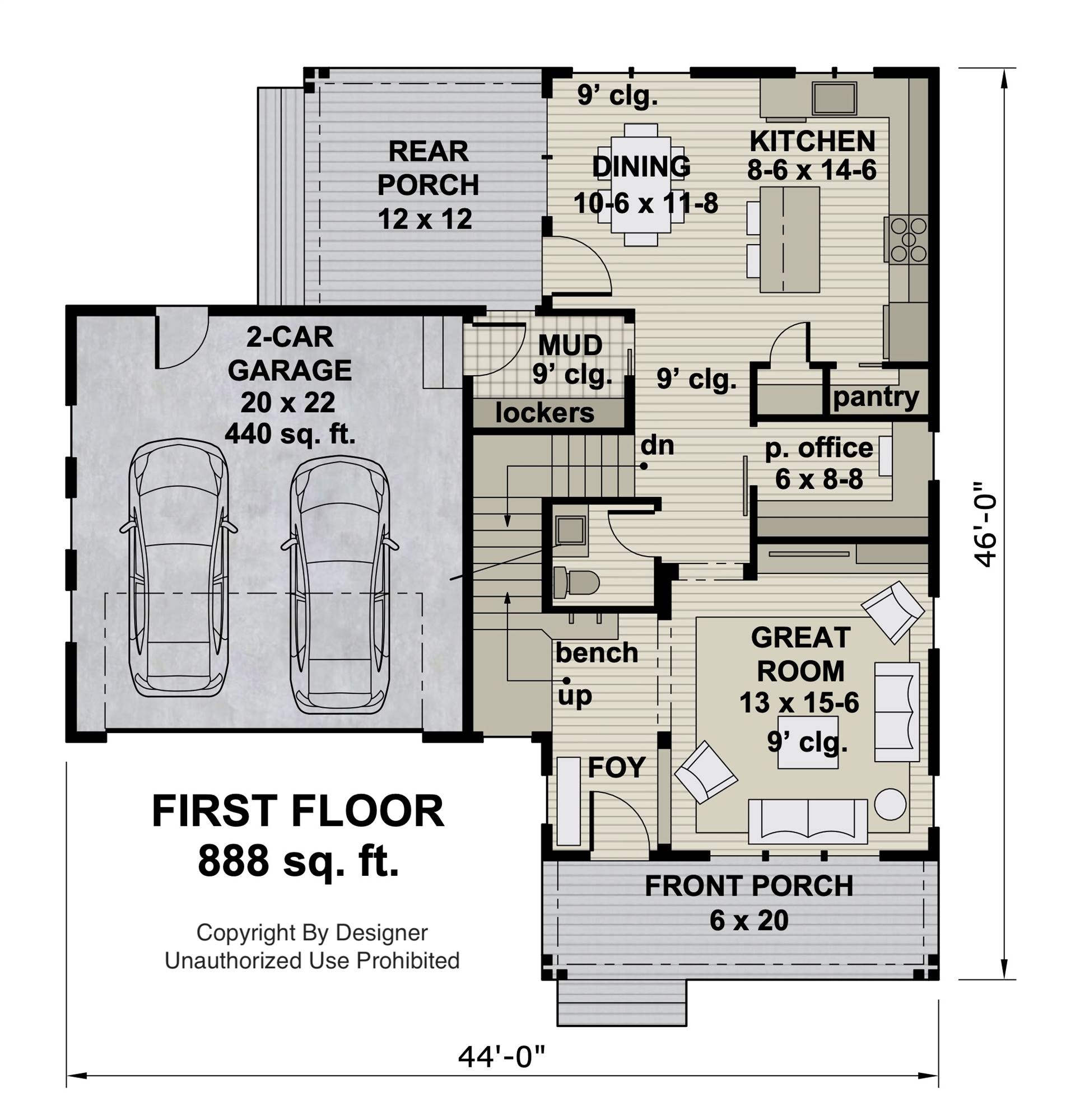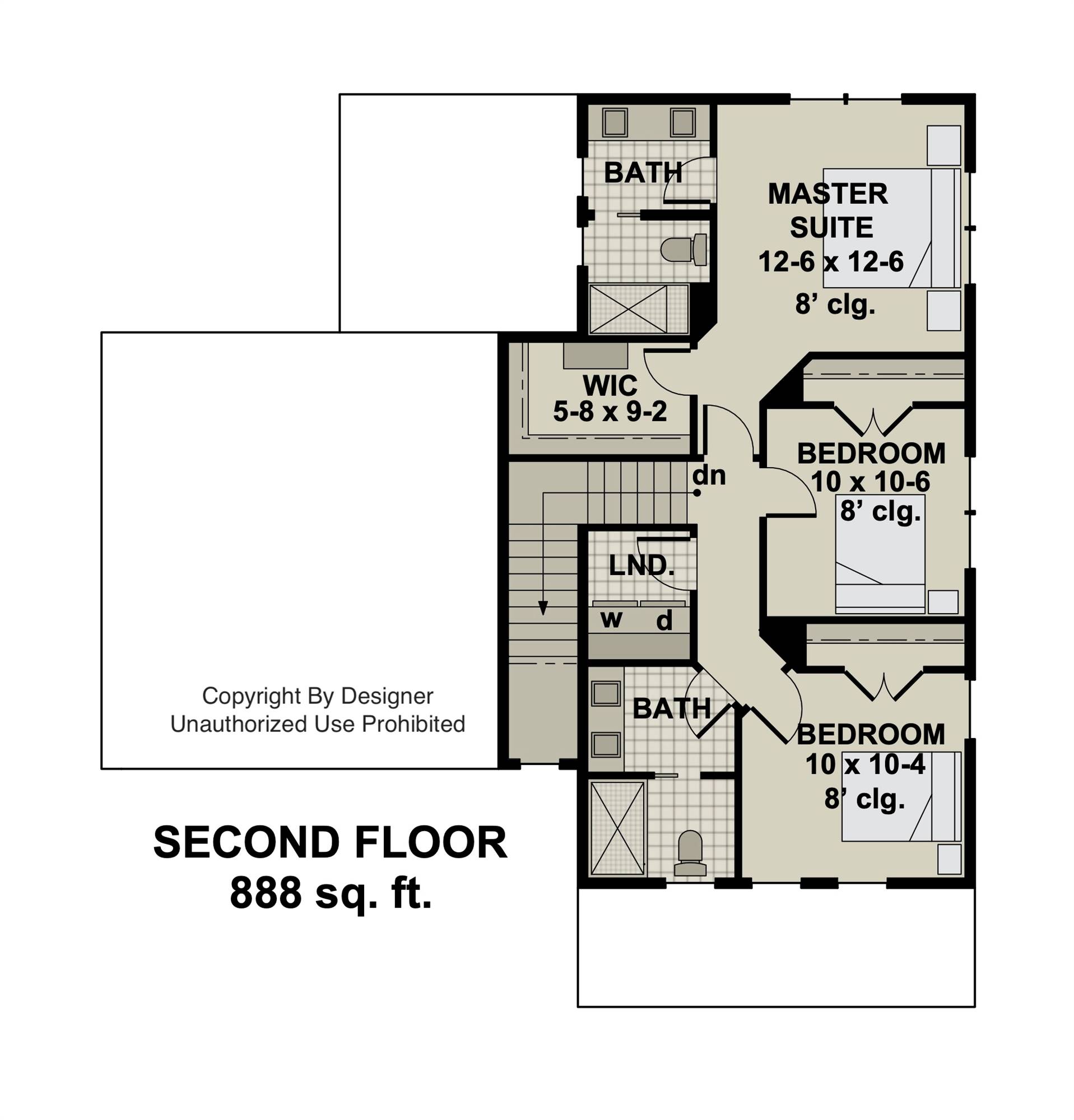- Plan Details
- |
- |
- Print Plan
- |
- Modify Plan
- |
- Reverse Plan
- |
- Cost-to-Build
- |
- View 3D
- |
- Advanced Search
About House Plan 11082:
House Plan 11082 packs so much to love into an affordable Craftsman design! This 1,776-square-foot home offers three bedrooms and two-and-a-half bathrooms in a traditional two-story layout. The main level includes the formal living room beside the foyer, a hallway with an office and the powder room, and an eat-in kitchen in back that the mudroom from the garage also enters into. All the bedrooms are placed upstairs along with the laundry room. The primary suite and the secondary bedrooms both have divided four-piece baths to maximize utility and privacy!
Plan Details
Key Features
Attached
Country Kitchen
Covered Front Porch
Covered Rear Porch
Dining Room
Double Vanity Sink
Family Style
Formal LR
Foyer
Front-entry
Home Office
Kitchen Island
Laundry 2nd Fl
L-Shaped
Primary Bdrm Upstairs
Mud Room
Pantry
Walk-in Closet
Build Beautiful With Our Trusted Brands
Our Guarantees
- Only the highest quality plans
- Int’l Residential Code Compliant
- Full structural details on all plans
- Best plan price guarantee
- Free modification Estimates
- Builder-ready construction drawings
- Expert advice from leading designers
- PDFs NOW!™ plans in minutes
- 100% satisfaction guarantee
- Free Home Building Organizer
