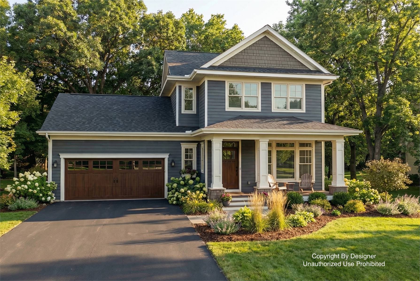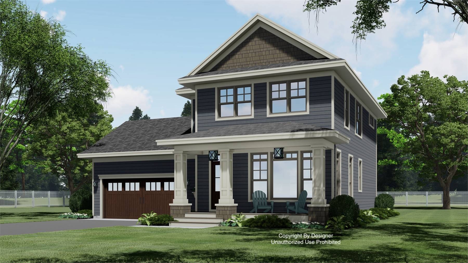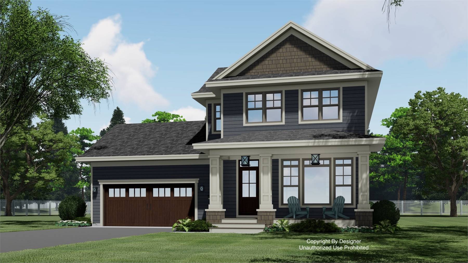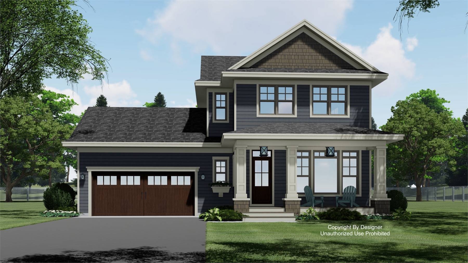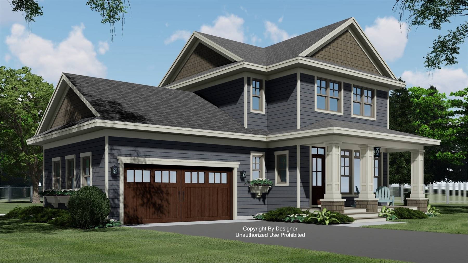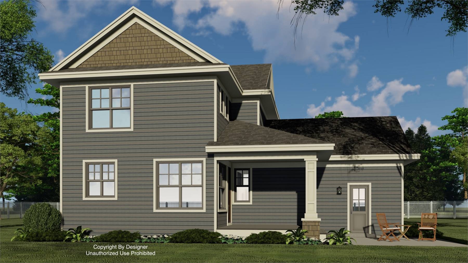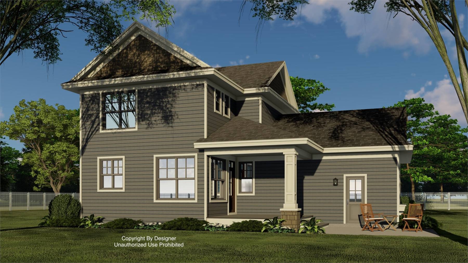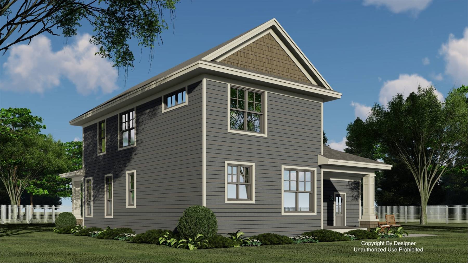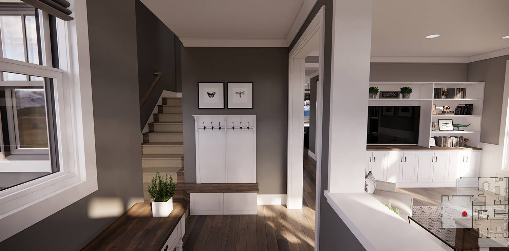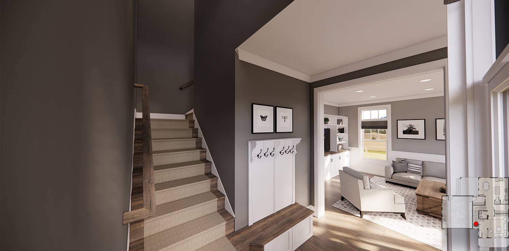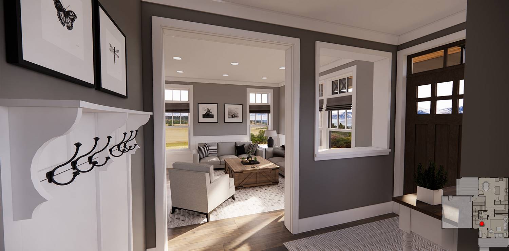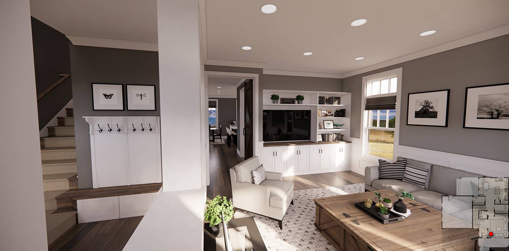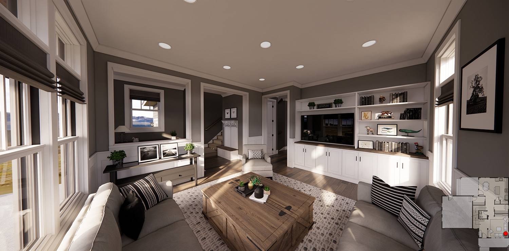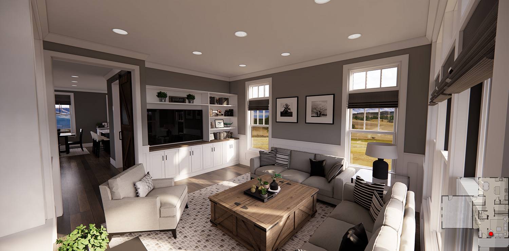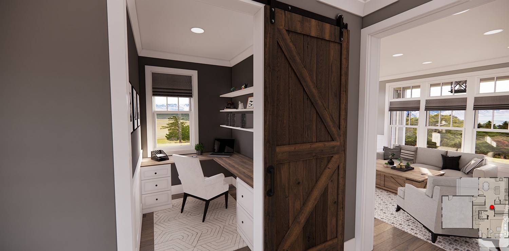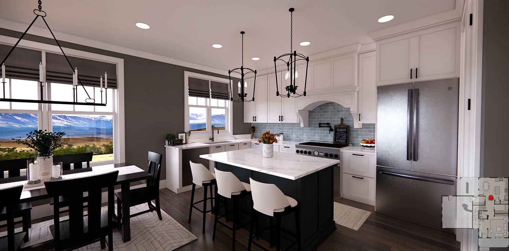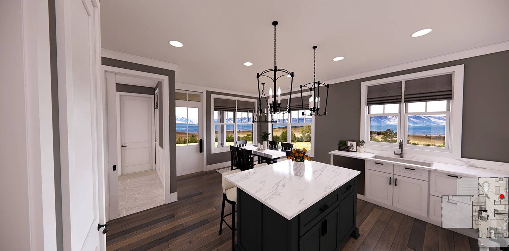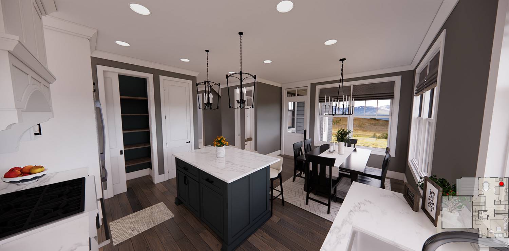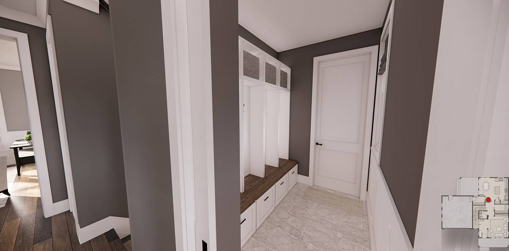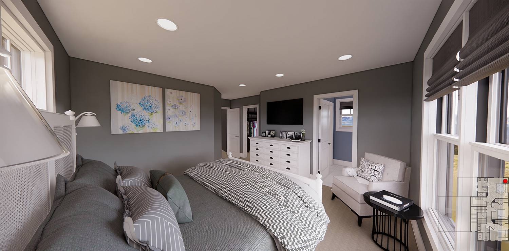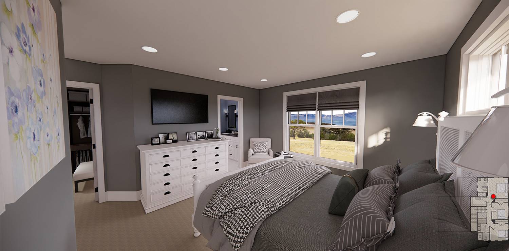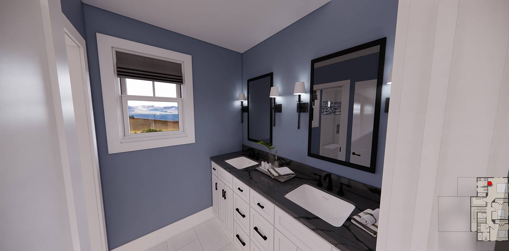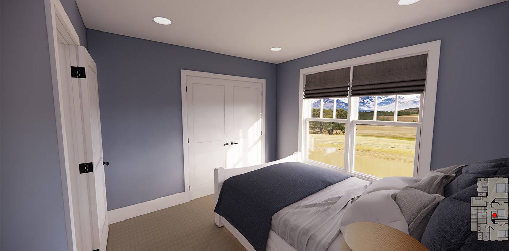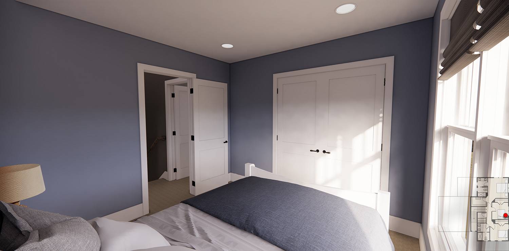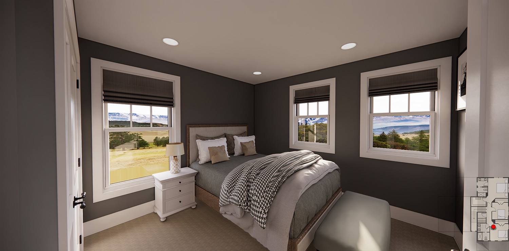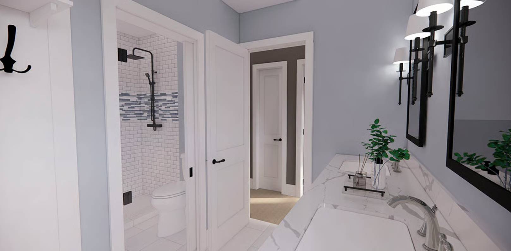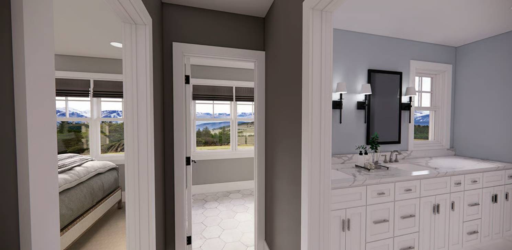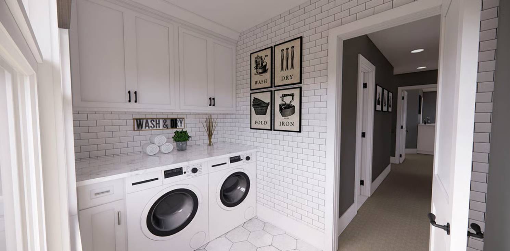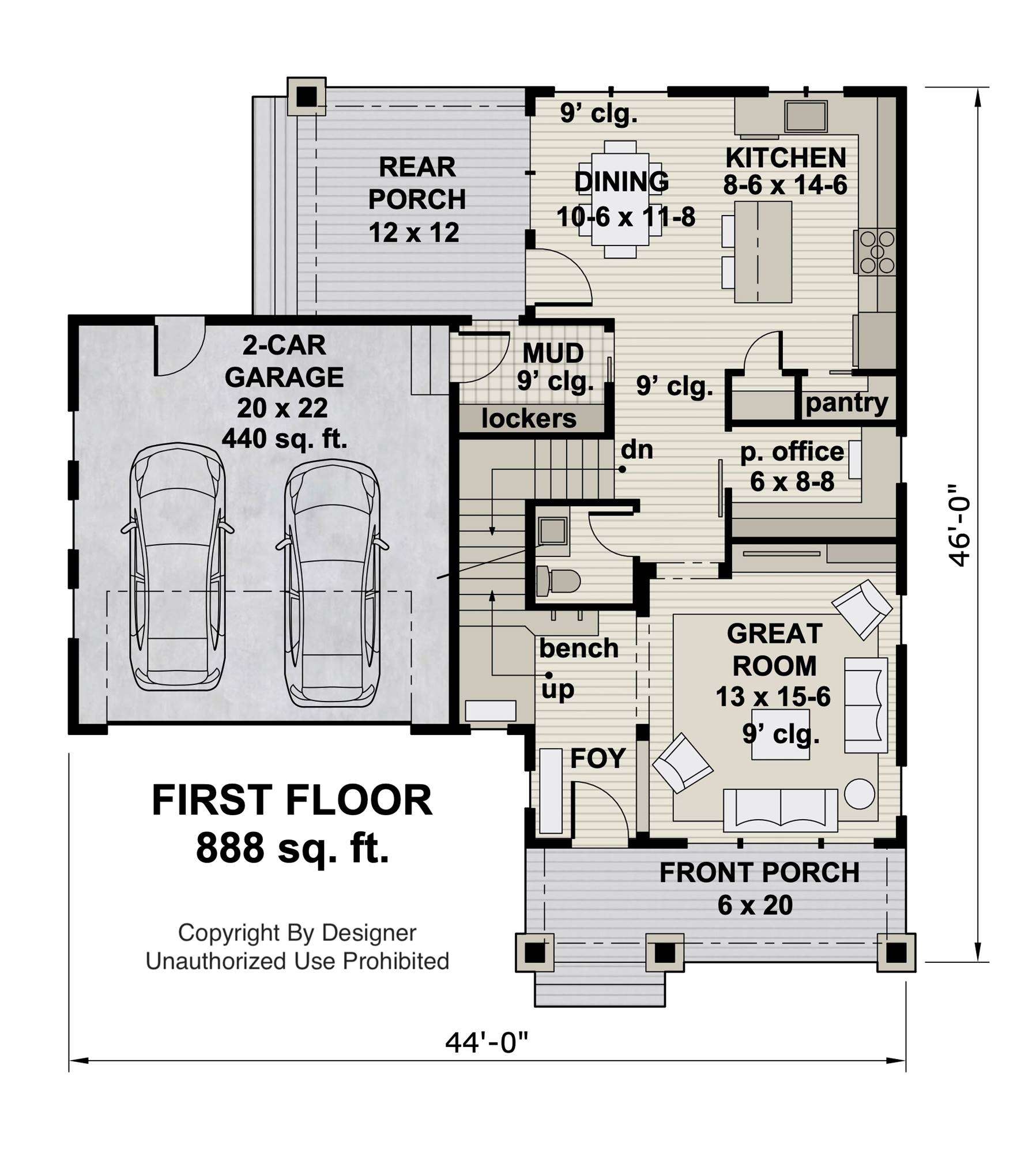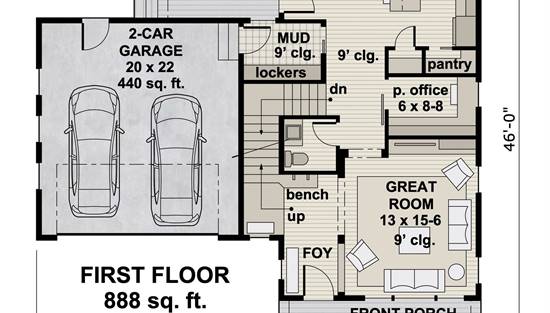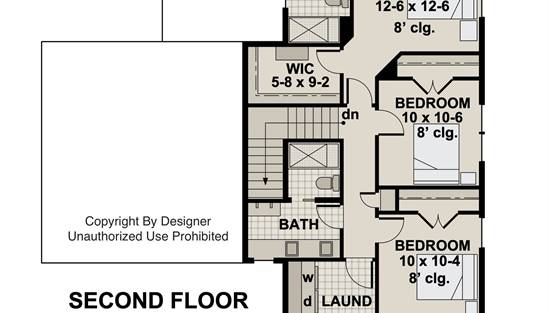- Plan Details
- |
- |
- Print Plan
- |
- Modify Plan
- |
- Reverse Plan
- |
- Cost-to-Build
- |
- View 3D
- |
- Advanced Search
About House Plan 11085:
House Plan 11085 gives you to opportunity to build a traditional colonial-style home brand-new! It offers 1,776 square feet with three bedrooms and two-and-a-half bathrooms on two stories, plus there's a two-car garage on the side. The main level places the formal living room in front, a hallway with the powder room, mudroom, and pocket office in the middle, and the cozy eat-in kitchen with an island and room for a table in back. All the bedrooms are grouped upstairs, with a private suite and two that share a hall bath, along with the laundry room for convenience.
Plan Details
Key Features
Attached
Country Kitchen
Covered Front Porch
Covered Rear Porch
Dining Room
Double Vanity Sink
Family Style
Formal LR
Foyer
Front-entry
Home Office
Kitchen Island
Laundry 2nd Fl
L-Shaped
Primary Bdrm Upstairs
Mud Room
Pantry
Walk-in Closet
Build Beautiful With Our Trusted Brands
Our Guarantees
- Only the highest quality plans
- Int’l Residential Code Compliant
- Full structural details on all plans
- Best plan price guarantee
- Free modification Estimates
- Builder-ready construction drawings
- Expert advice from leading designers
- PDFs NOW!™ plans in minutes
- 100% satisfaction guarantee
- Free Home Building Organizer
