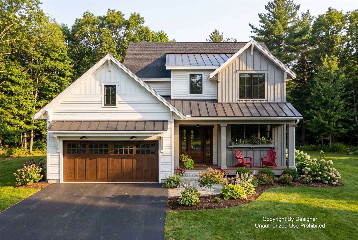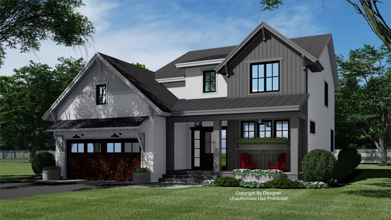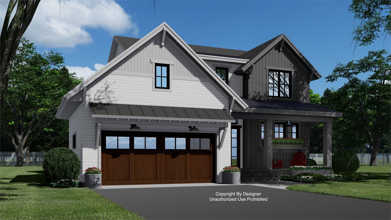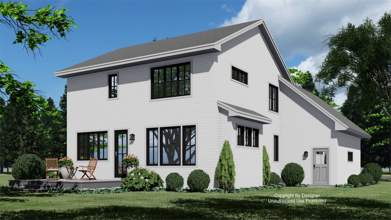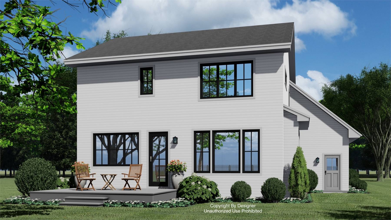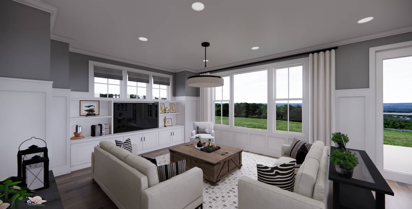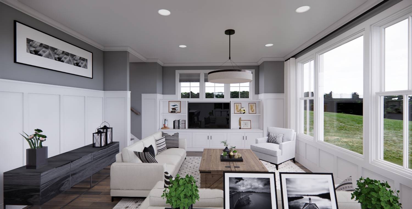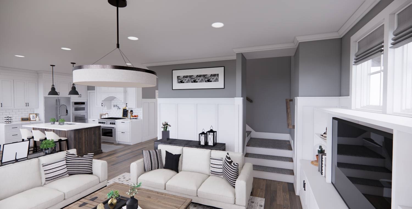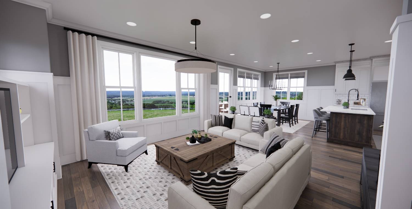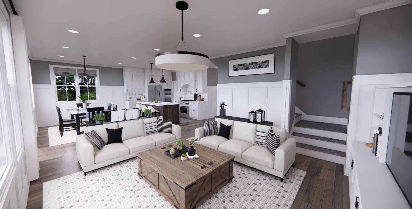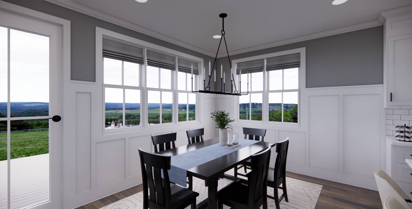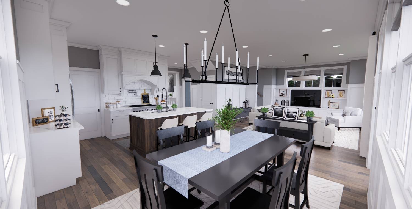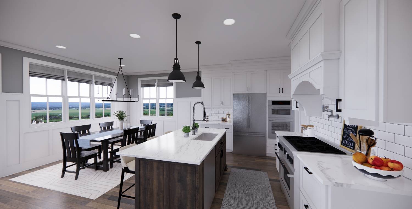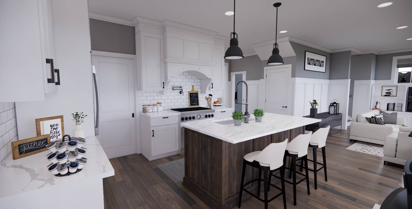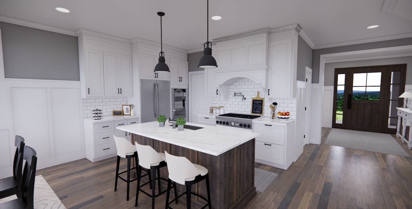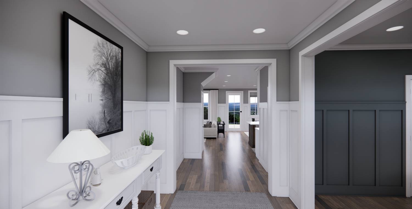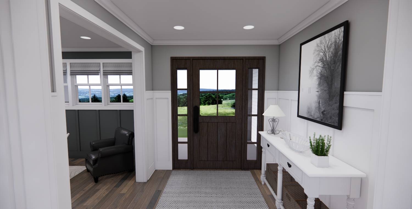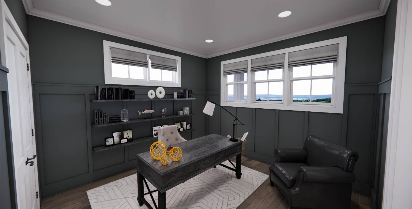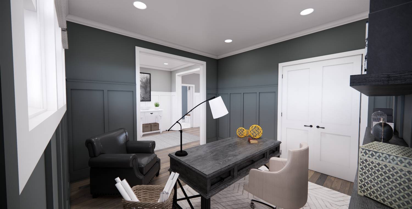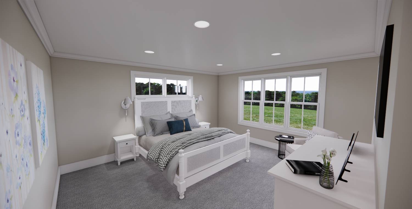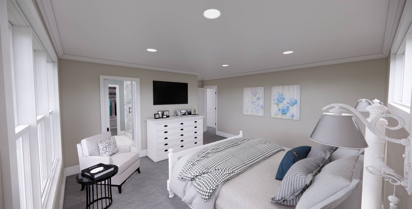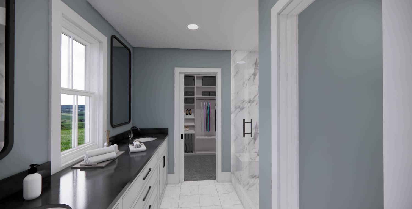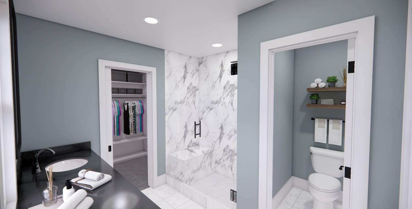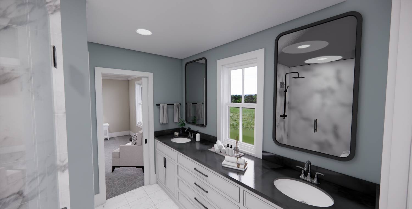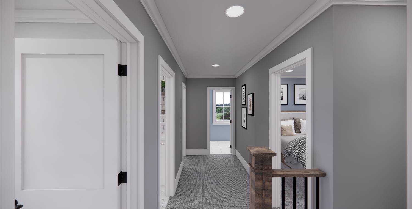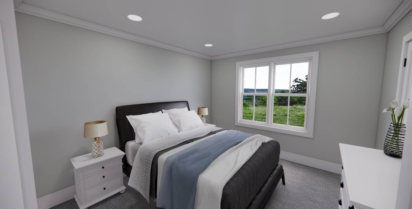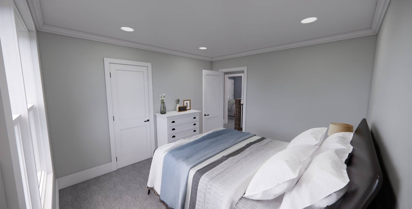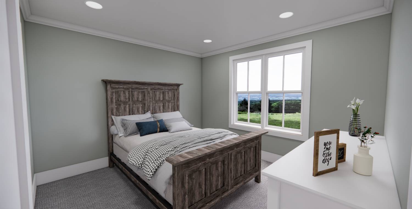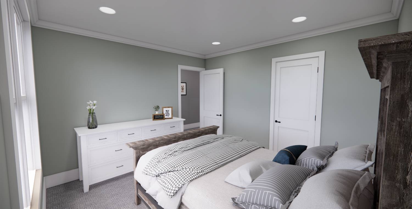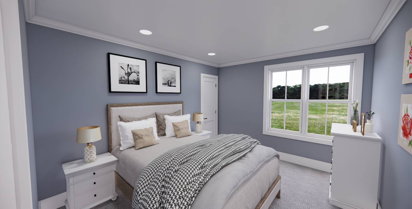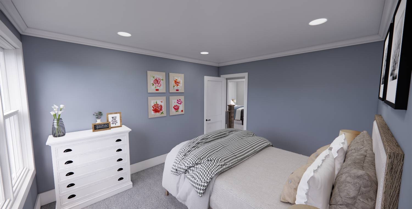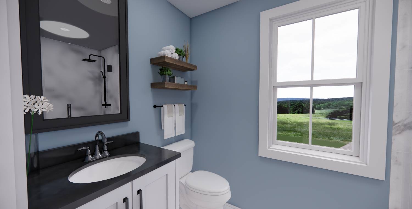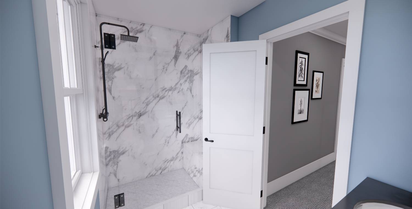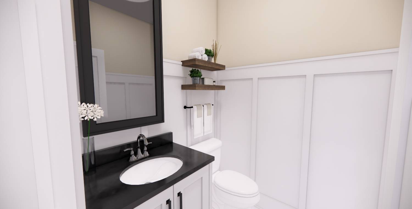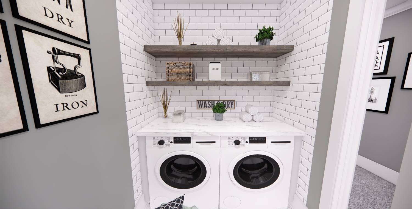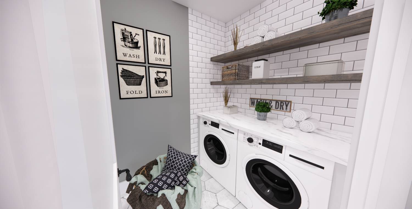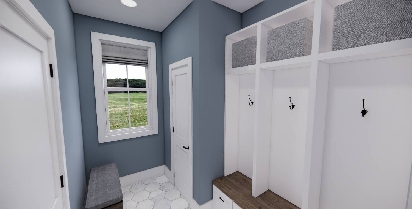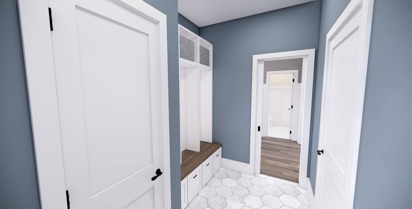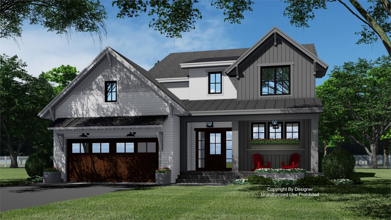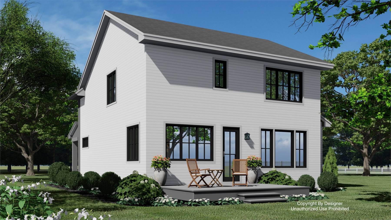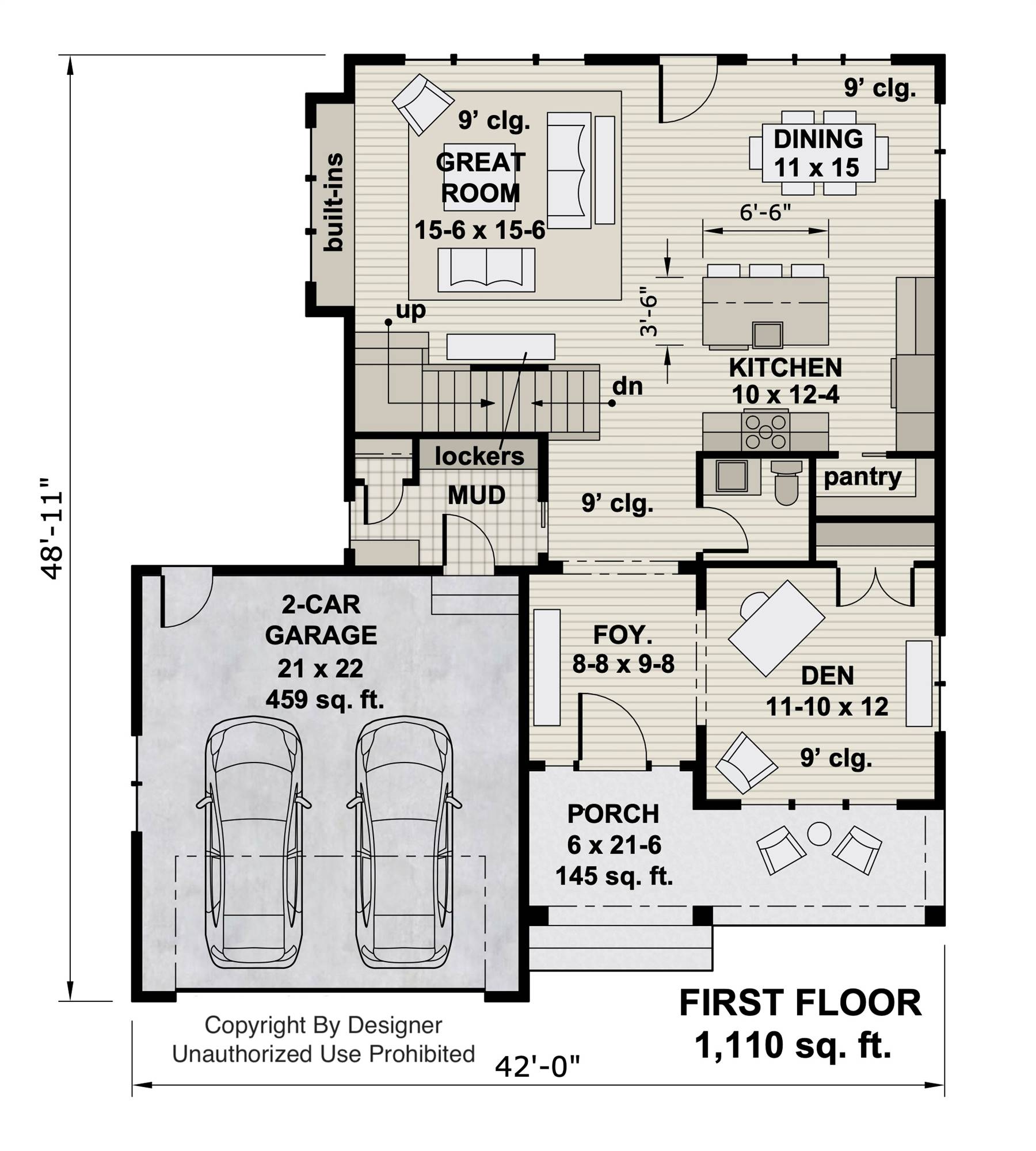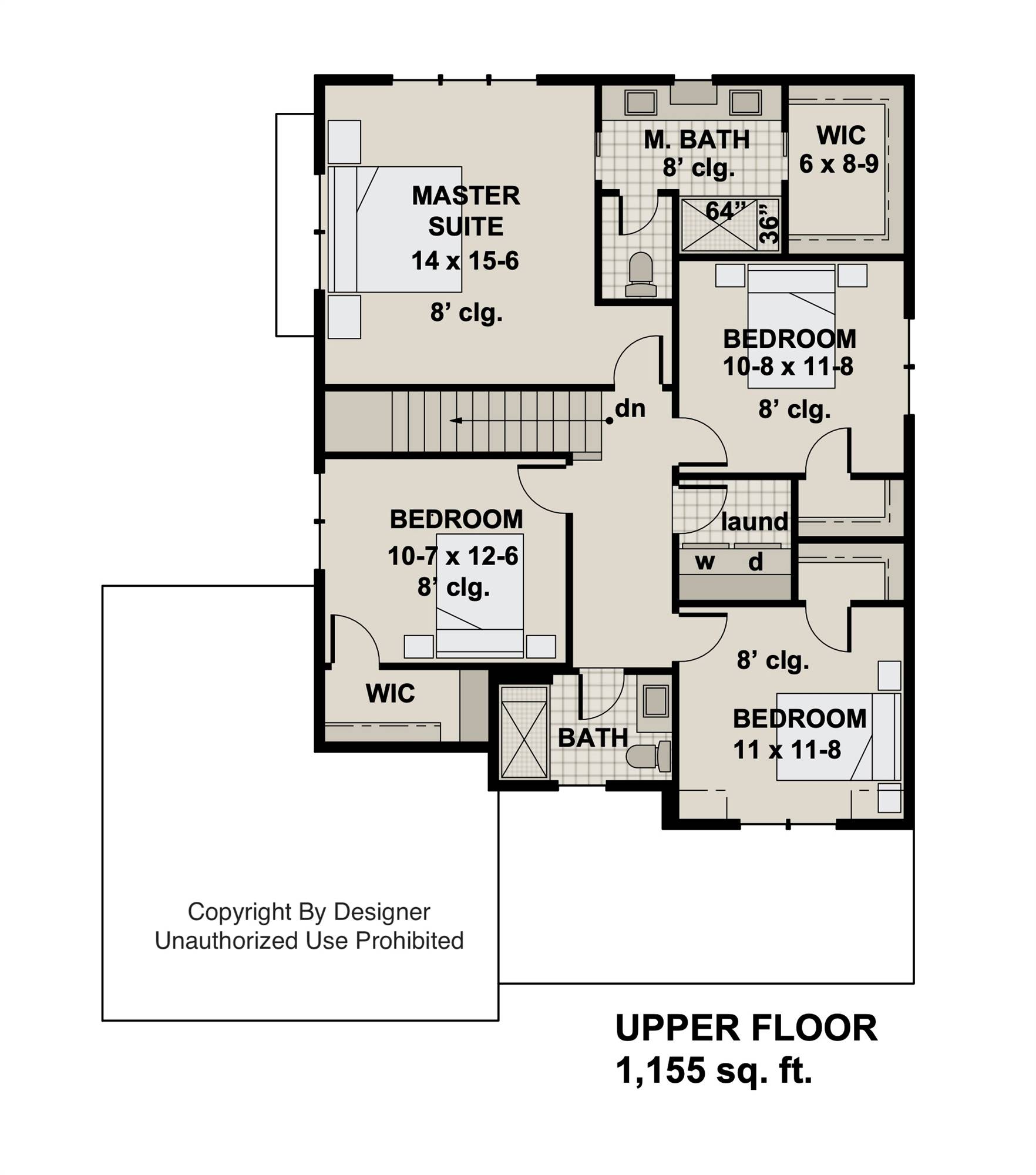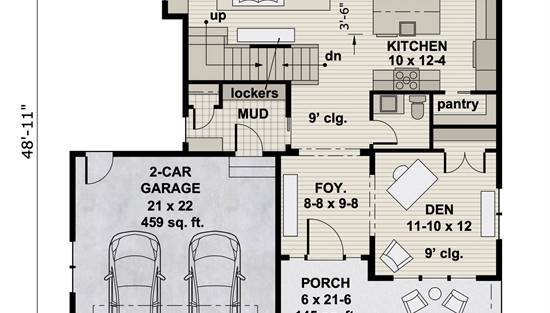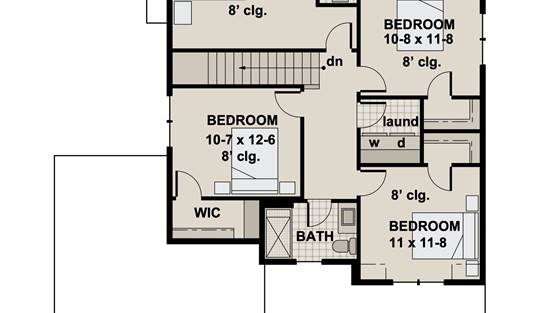- Plan Details
- |
- |
- Print Plan
- |
- Modify Plan
- |
- Reverse Plan
- |
- Cost-to-Build
- |
- View 3D
- |
- Advanced Search
About House Plan 11087:
This 2,172 square foot two-story Modern Farmhouse blends classic charm with a functional family layout, offering 4 bedrooms, 2½ bathrooms, and a 2-car garage. The main floor is centered around an open living space that unites the kitchen, dining area, and great room, enhanced by numerous windows for natural light. The kitchen features a generous island with sink, dishwasher, and seating for three, abundant cabinets, and a walk-in pantry with pocket door. The dining area is conveniently placed beside the kitchen, and the great room includes a wall of built-ins and plenty of gathering space. A den behind sliding barn doors off the foyer offers a private escape. The second floor is home to the rear-positioned primary suite with a spacious bedroom, dual-vanity bathroom, step-in shower, private toilet, and large walk-in closet. Three more bedrooms, a full bath, and an upstairs laundry room make daily routines easy and efficient.
Plan Details
Key Features
Attached
Covered Front Porch
Dining Room
Double Vanity Sink
Family Style
Foyer
Front-entry
Great Room
Home Office
Kitchen Island
Laundry 1st Fl
L-Shaped
Primary Bdrm Upstairs
Mud Room
Open Floor Plan
Peninsula / Eating Bar
Walk-in Closet
Walk-in Pantry
Build Beautiful With Our Trusted Brands
Our Guarantees
- Only the highest quality plans
- Int’l Residential Code Compliant
- Full structural details on all plans
- Best plan price guarantee
- Free modification Estimates
- Builder-ready construction drawings
- Expert advice from leading designers
- PDFs NOW!™ plans in minutes
- 100% satisfaction guarantee
- Free Home Building Organizer
.png)
.png)
