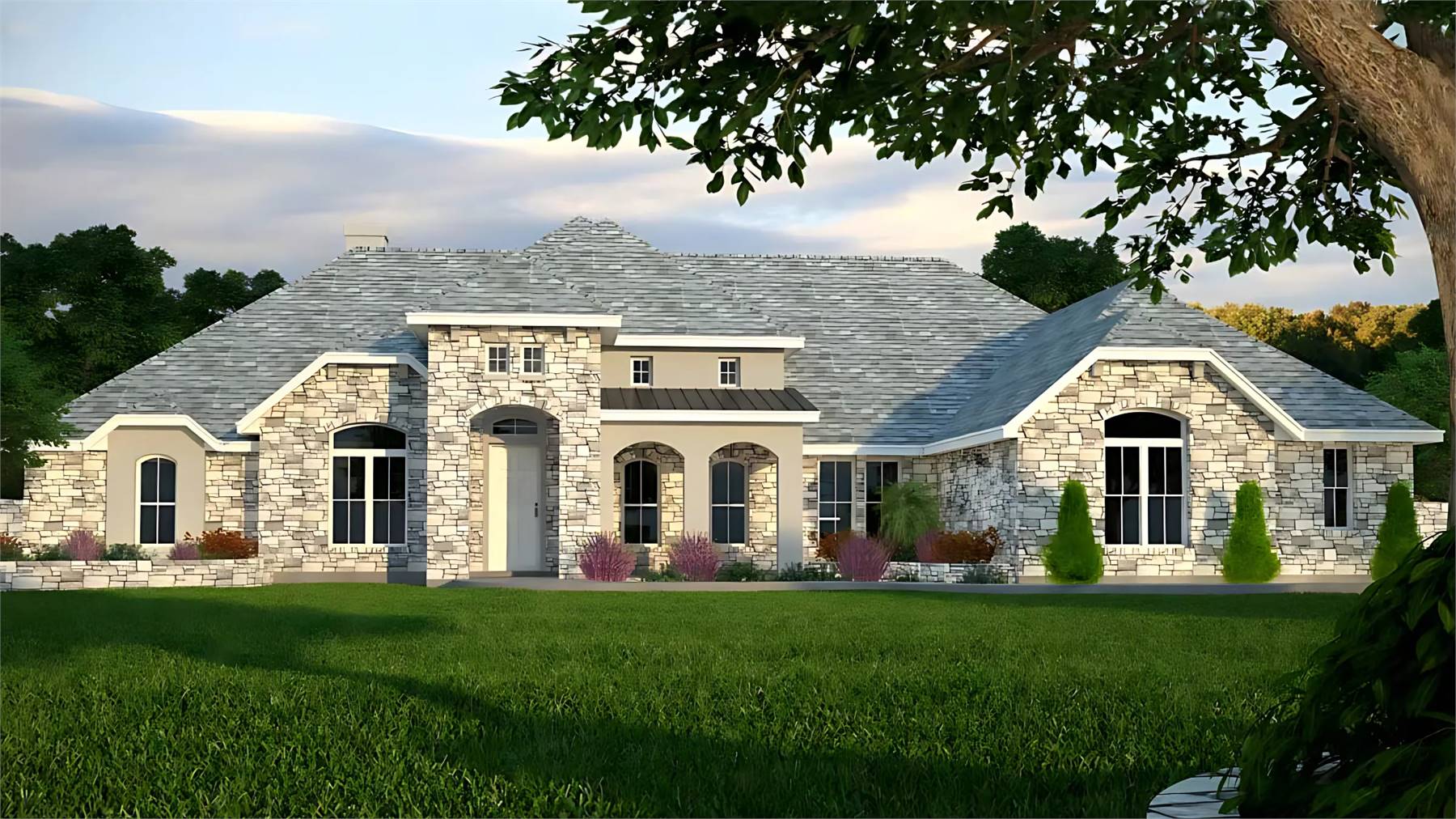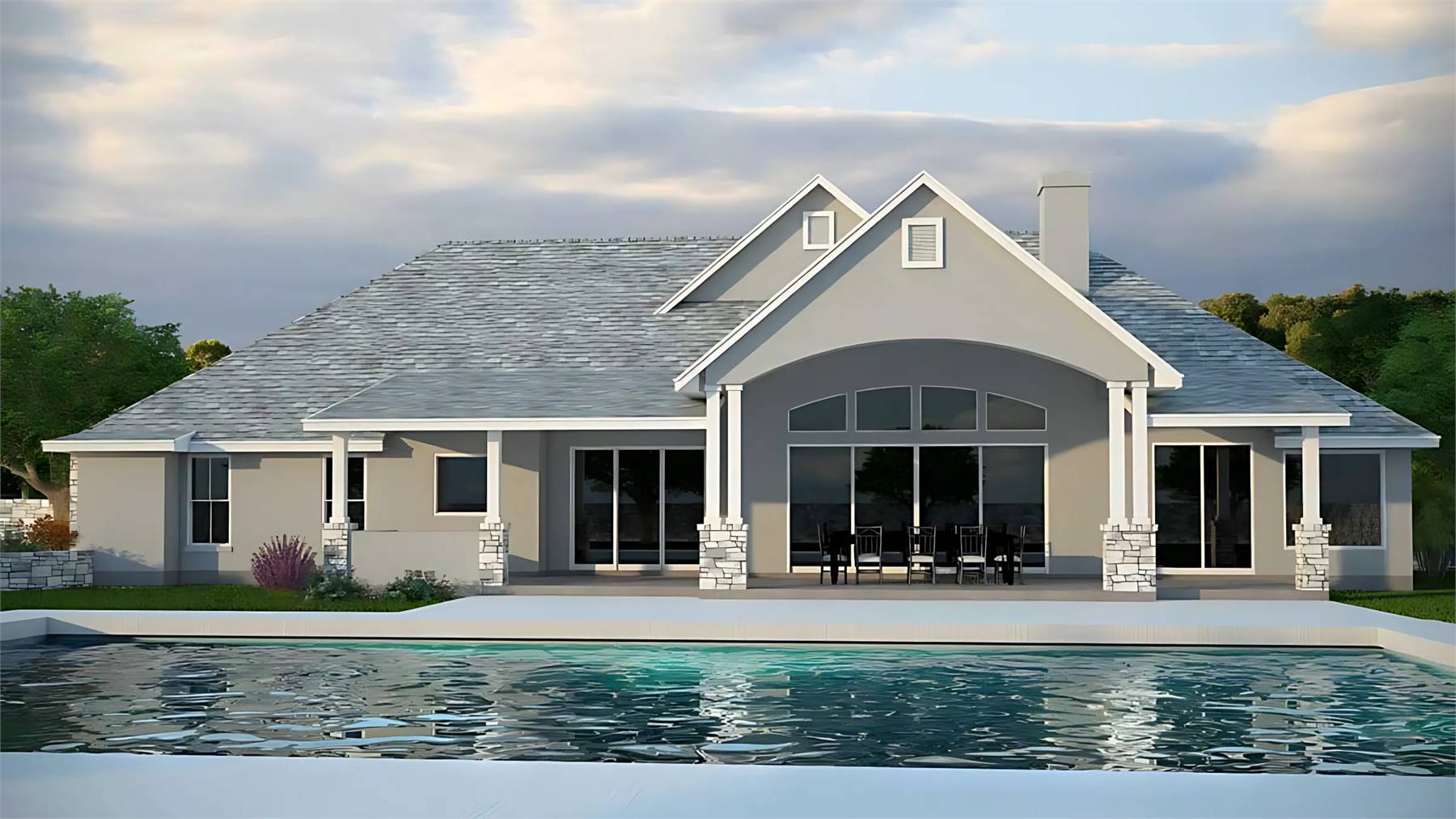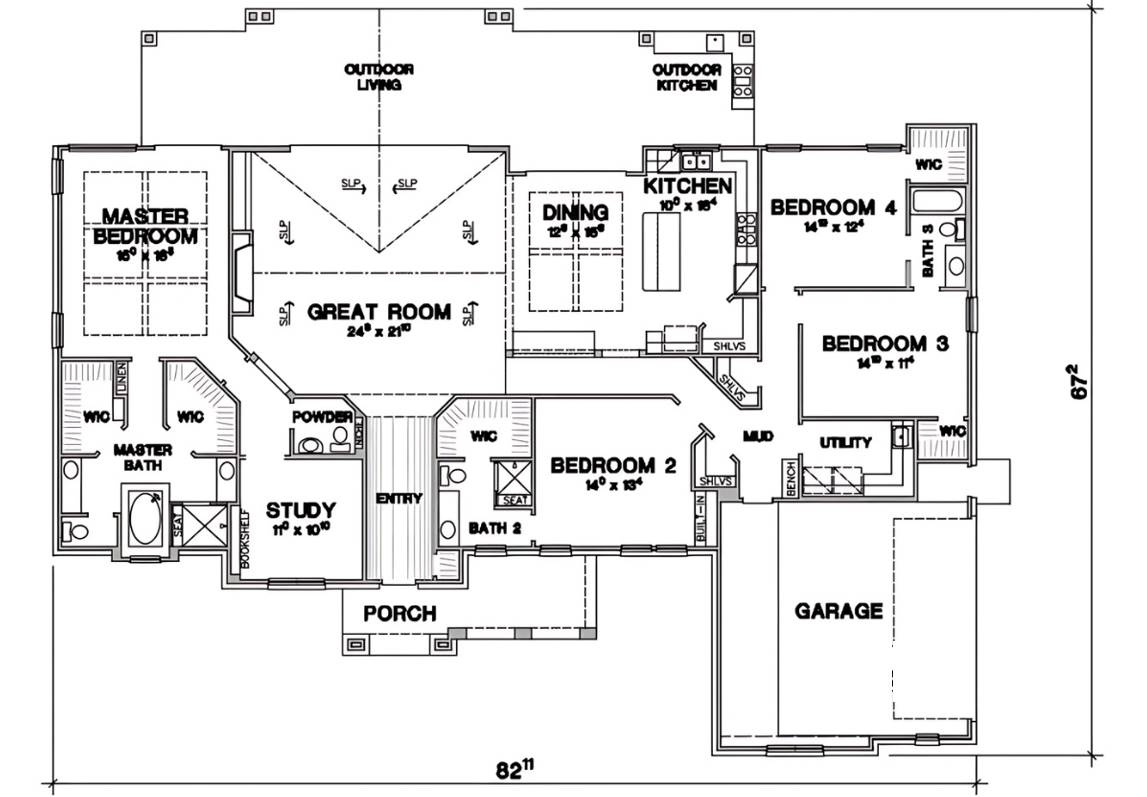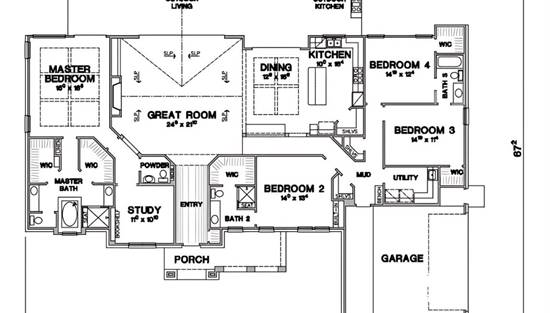- Plan Details
- |
- |
- Print Plan
- |
- Modify Plan
- |
- Reverse Plan
- |
- Cost-to-Build
- |
- View 3D
- |
- Advanced Search
House Plan: DFD-11088
See All 2 Photos > (photographs may reflect modified homes)
About House Plan 11088:
If you're in the market for a great family home with Mediterranean style, give House Plan 11088 your consideration. This split-bed ranch offers 2,817 square feet with four bedrooms and three-and-a-half baths in addition to spacious common areas. The foyer leads back to the great room, complete with a vaulted living space with a fireplace, a coffered dining area, and a U-shaped island kitchen. The great room connects to the outdoor living and kitchen in back to expand your square footage into the fresh air, too. The luxurious primary suite is tucked away on one side along with the study and powder room while the opposite hallway hosts another smaller suite, a pair of Jack-and-Jill bedrooms, the laundry room, and the mudroom entry from the two-car garage.
Plan Details
Key Features
Attached
Covered Front Porch
Covered Rear Porch
Double Vanity Sink
Fireplace
Foyer
Great Room
His and Hers Primary Closets
Home Office
Kitchen Island
Laundry 1st Fl
Primary Bdrm Main Floor
Mud Room
Open Floor Plan
Outdoor Kitchen
Outdoor Living Space
Separate Tub and Shower
Side-entry
Split Bedrooms
Suited for corner lot
Suited for view lot
U-Shaped
Vaulted Ceilings
Vaulted Foyer
Vaulted Great Room/Living
Walk-in Closet
Walk-in Pantry
Build Beautiful With Our Trusted Brands
Our Guarantees
- Only the highest quality plans
- Int’l Residential Code Compliant
- Full structural details on all plans
- Best plan price guarantee
- Free modification Estimates
- Builder-ready construction drawings
- Expert advice from leading designers
- PDFs NOW!™ plans in minutes
- 100% satisfaction guarantee
- Free Home Building Organizer









