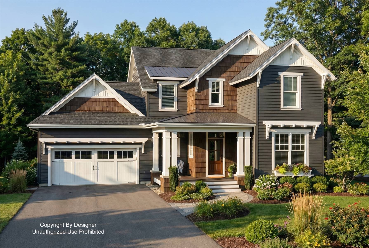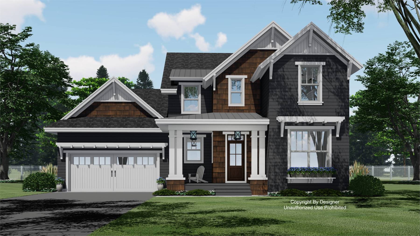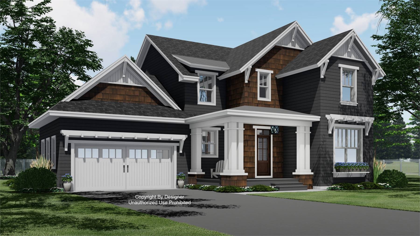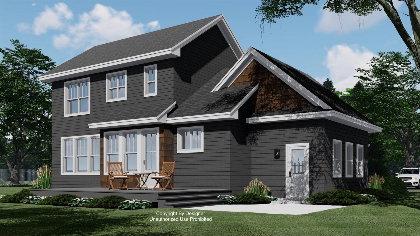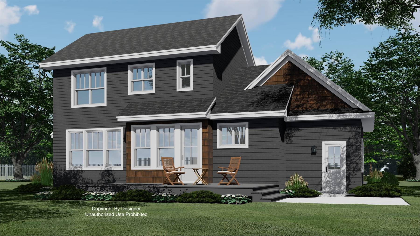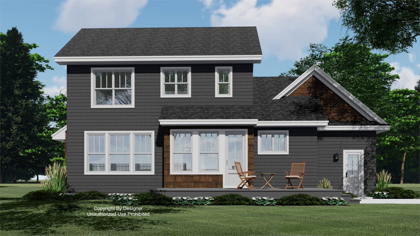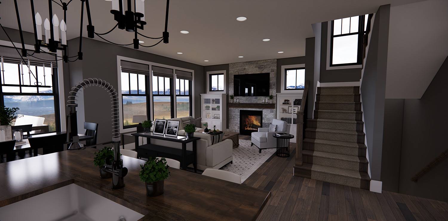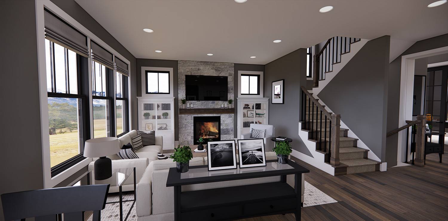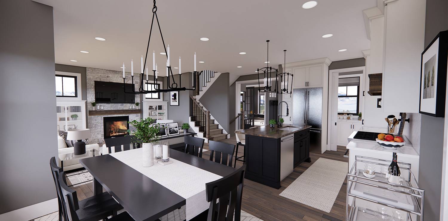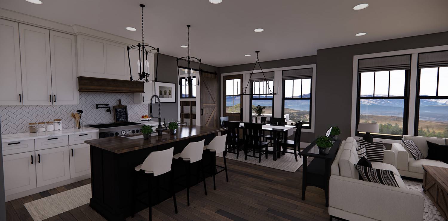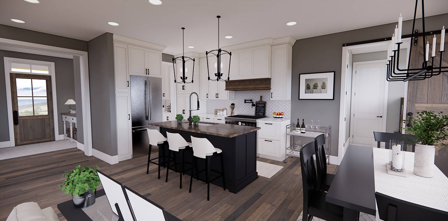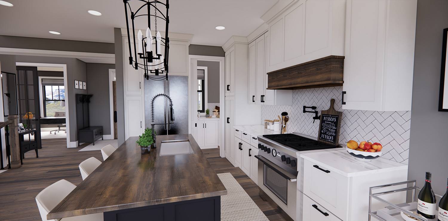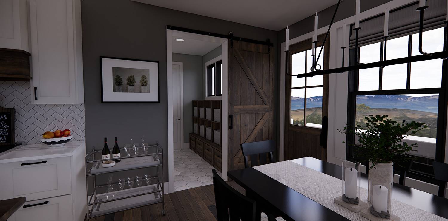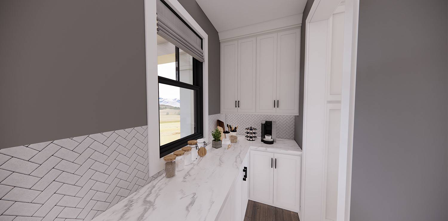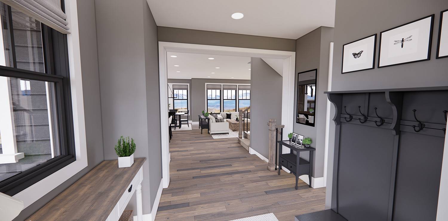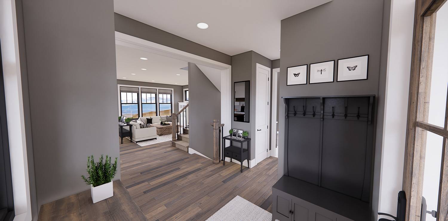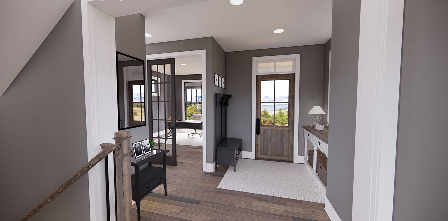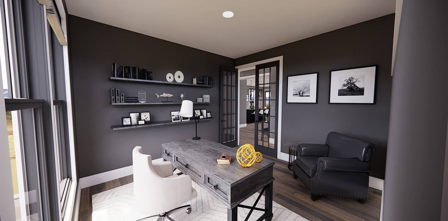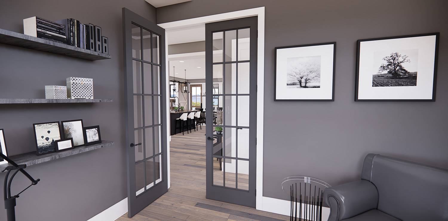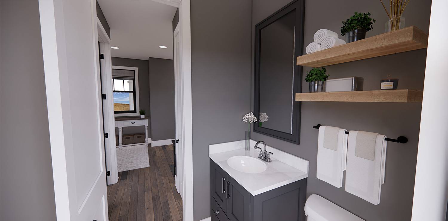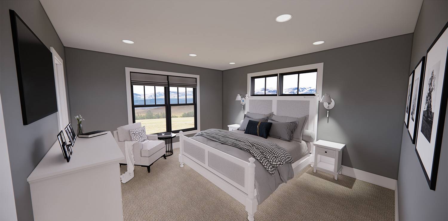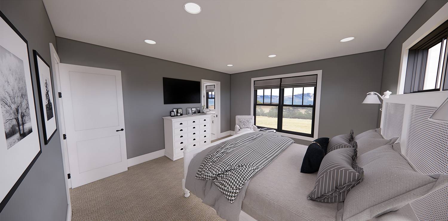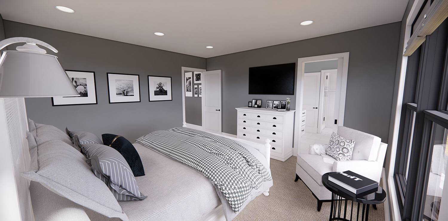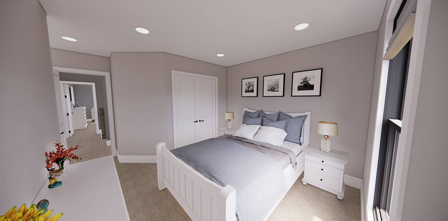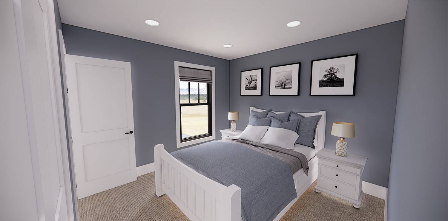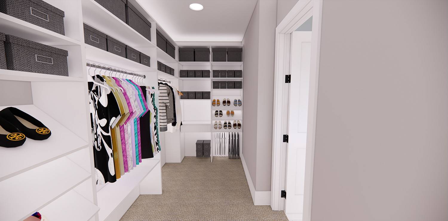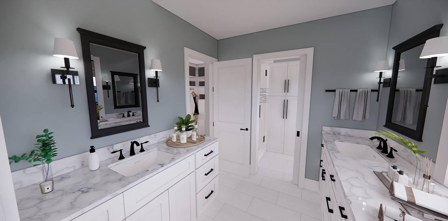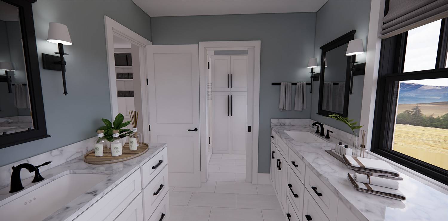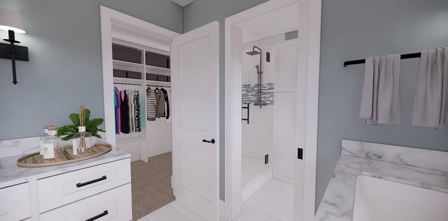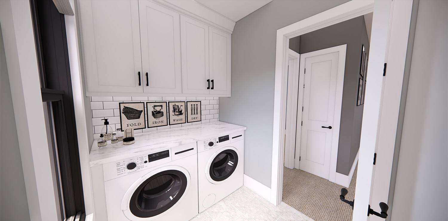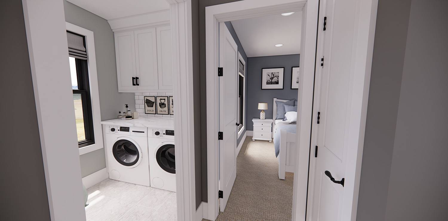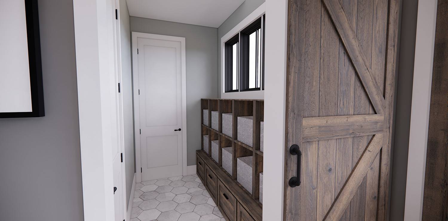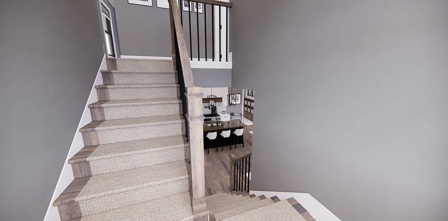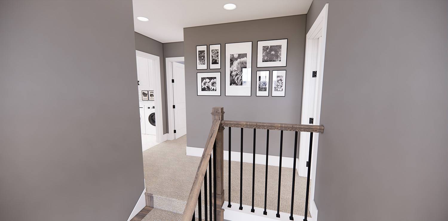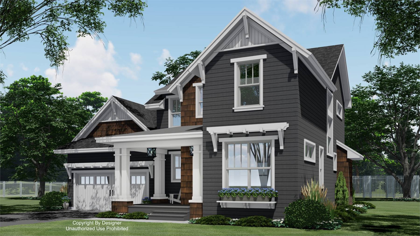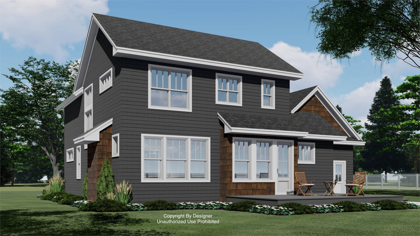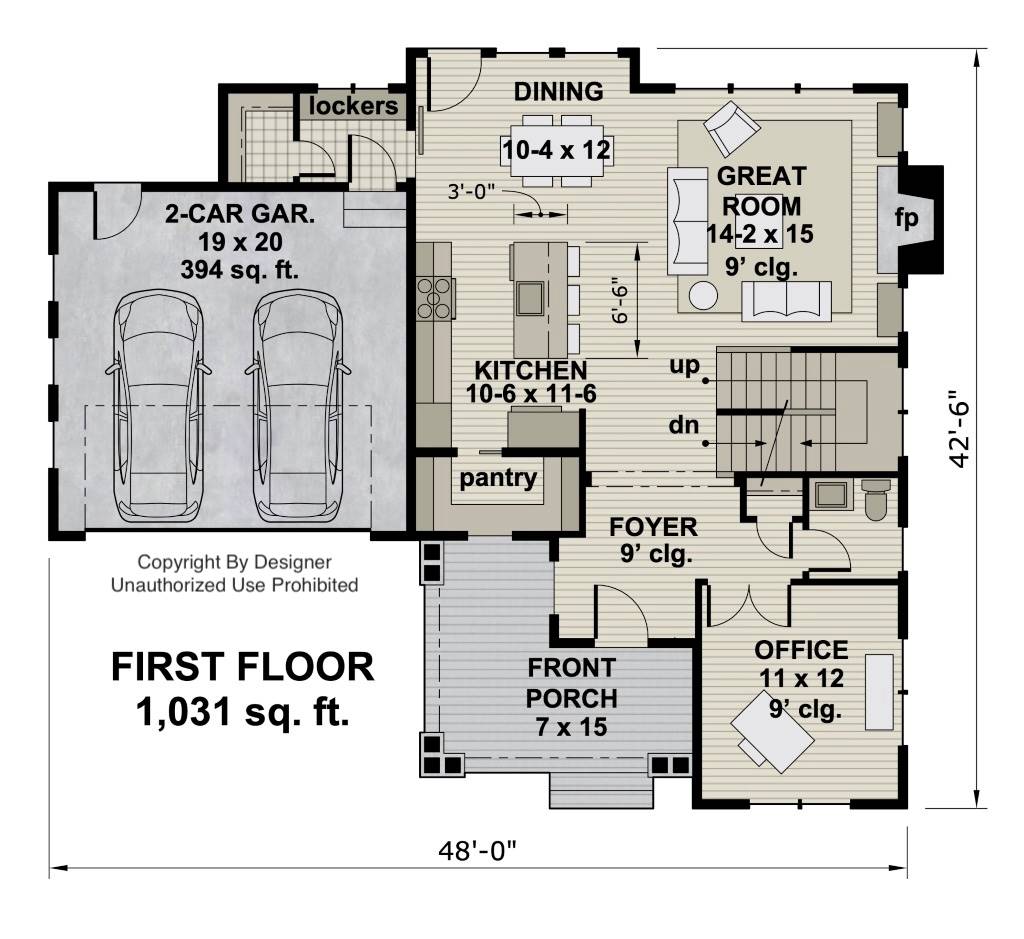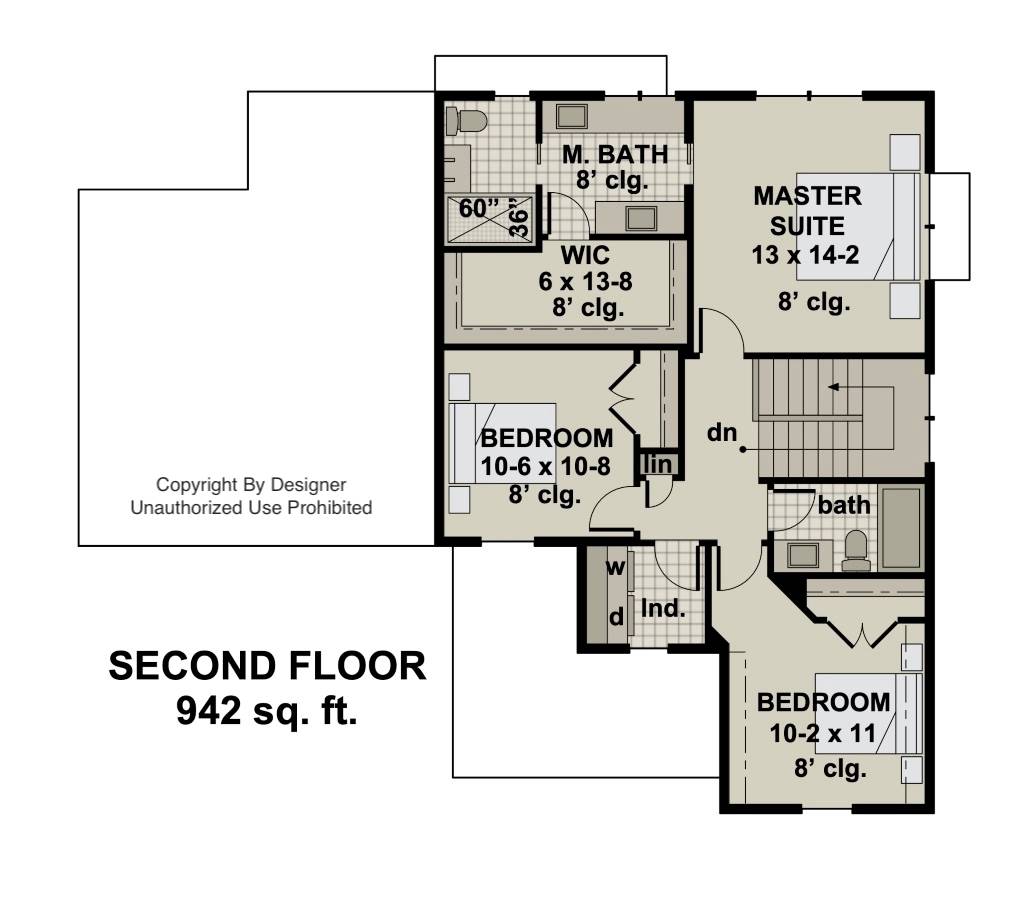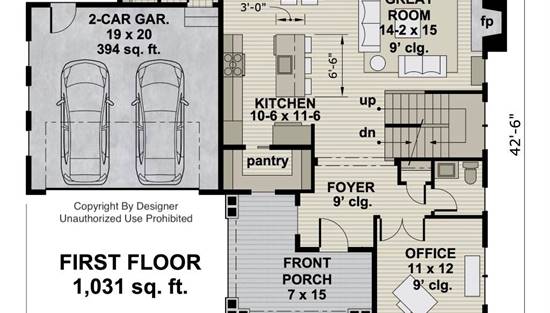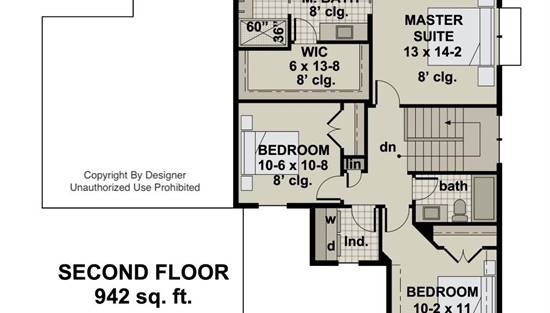- Plan Details
- |
- |
- Print Plan
- |
- Modify Plan
- |
- Reverse Plan
- |
- Cost-to-Build
- |
- View 3D
- |
- Advanced Search
About House Plan 11092:
This 1,973 square foot Craftsman home blends classic curb appeal with functional spaces, featuring 3 bedrooms, 2½ bathrooms, and a 2-car garage. The covered front porch opens to a foyer that flows into the great room, kitchen, and dining area, where a fireplace with built-ins and large windows create an inviting atmosphere. The kitchen offers a generous island with seating, a sink, and a dishwasher, complemented by ample cabinetry and a walk-in pantry. The dining area provides direct access to the backyard for relaxed entertaining. The primary suite is a private retreat with dual vanities, a step-in shower, a pocket-door toilet area, and a large walk-in closet. Two secondary bedrooms, a laundry room, and a bright home office add to the home’s versatility. A mudroom with built-in lockers and plenty of storage ensure everyday convenience.
Plan Details
Key Features
Attached
Covered Front Porch
Dining Room
Double Vanity Sink
Family Style
Fireplace
Foyer
Front-entry
Great Room
Home Office
Laundry 2nd Fl
Primary Bdrm Upstairs
Mud Room
Nook / Breakfast Area
Open Floor Plan
Suited for corner lot
Walk-in Closet
Walk-in Pantry
Build Beautiful With Our Trusted Brands
Our Guarantees
- Only the highest quality plans
- Int’l Residential Code Compliant
- Full structural details on all plans
- Best plan price guarantee
- Free modification Estimates
- Builder-ready construction drawings
- Expert advice from leading designers
- PDFs NOW!™ plans in minutes
- 100% satisfaction guarantee
- Free Home Building Organizer
.png)
.png)
